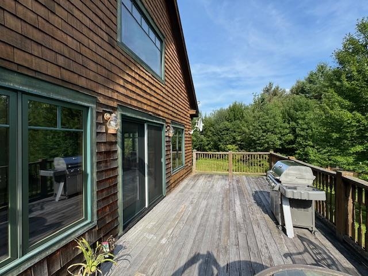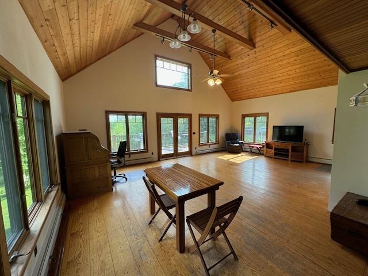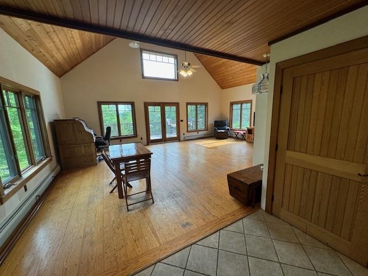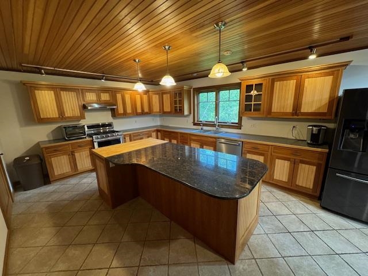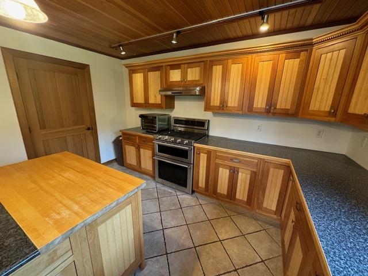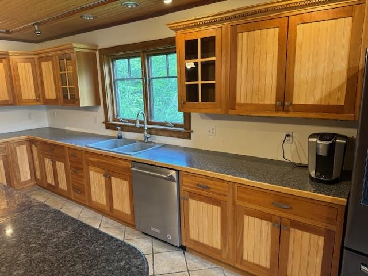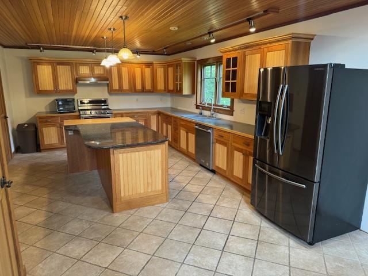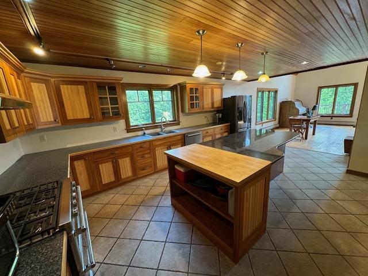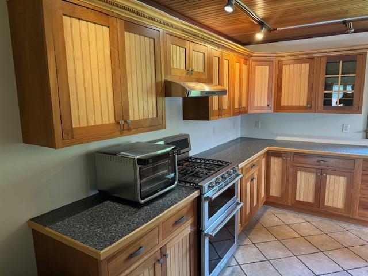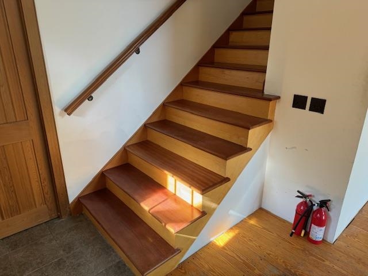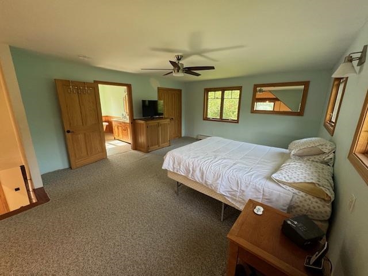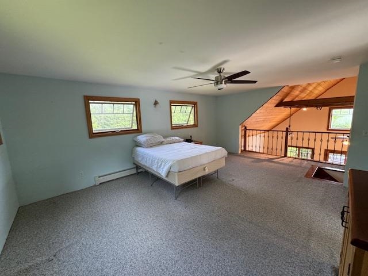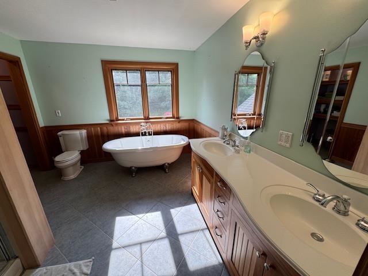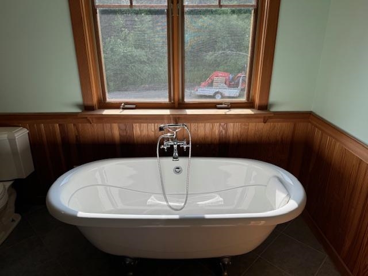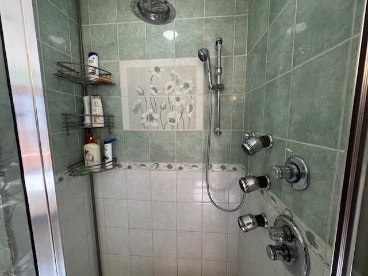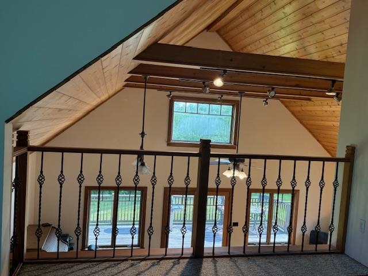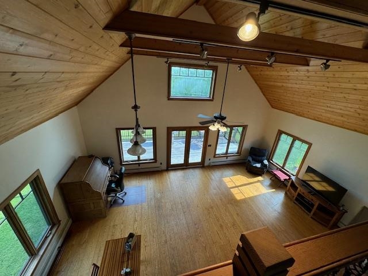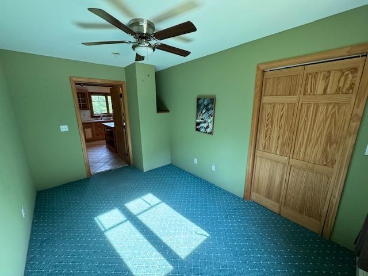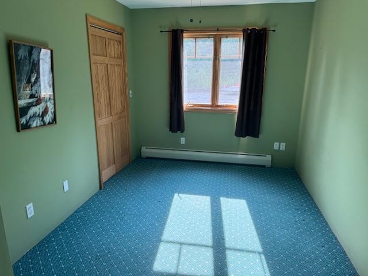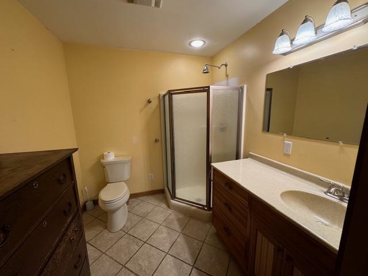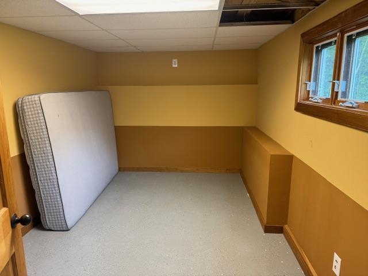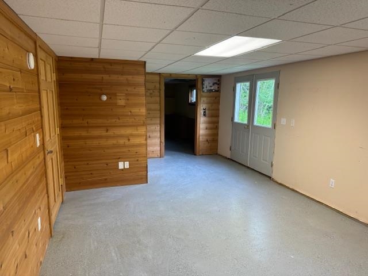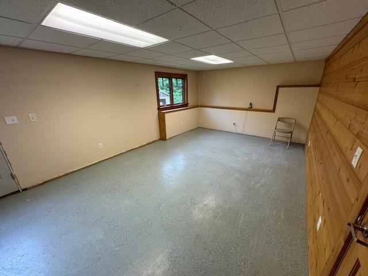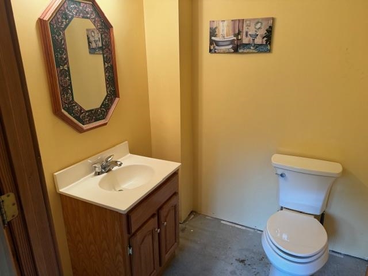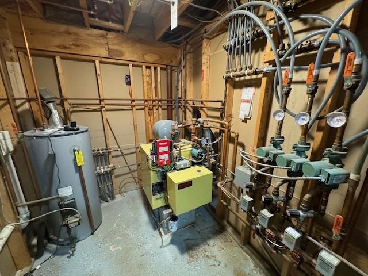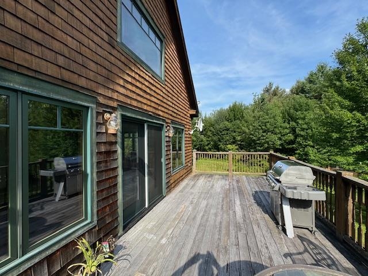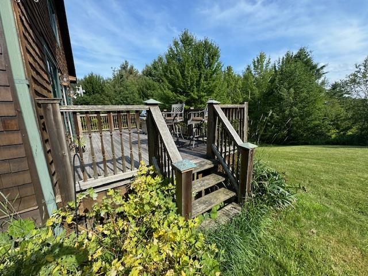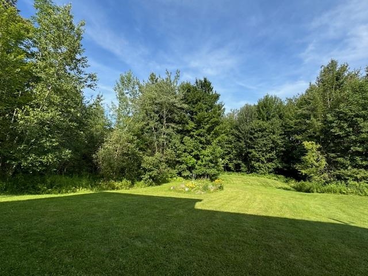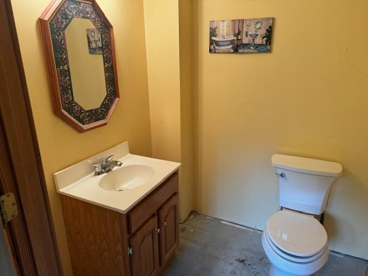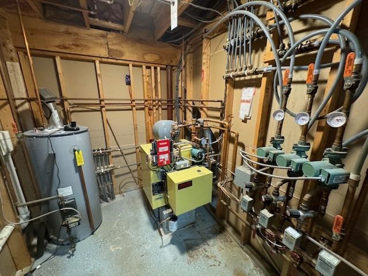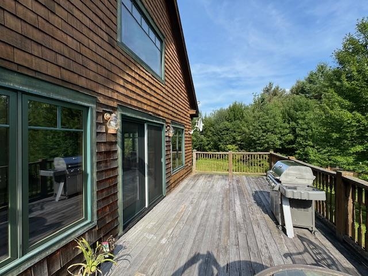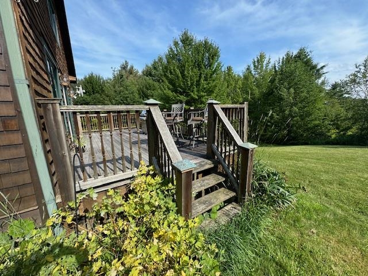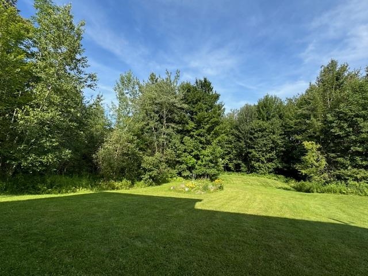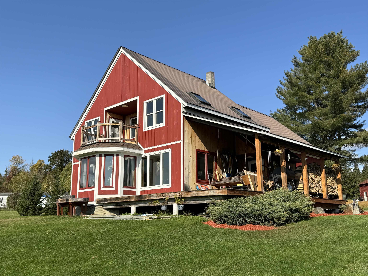1 of 40
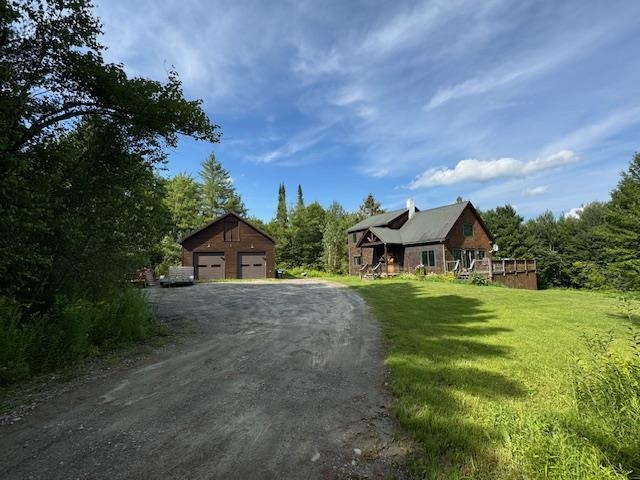
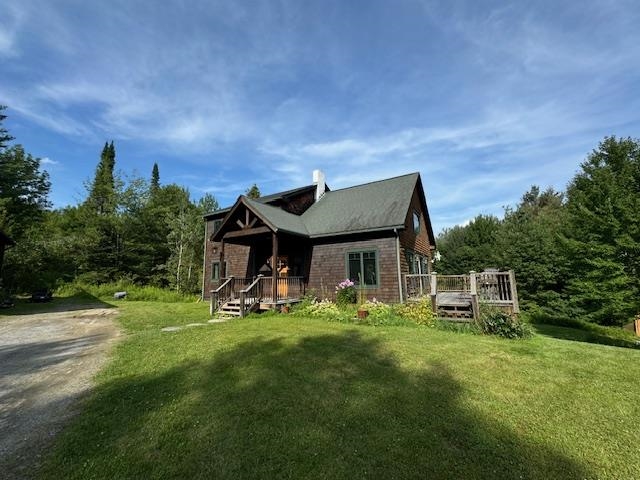

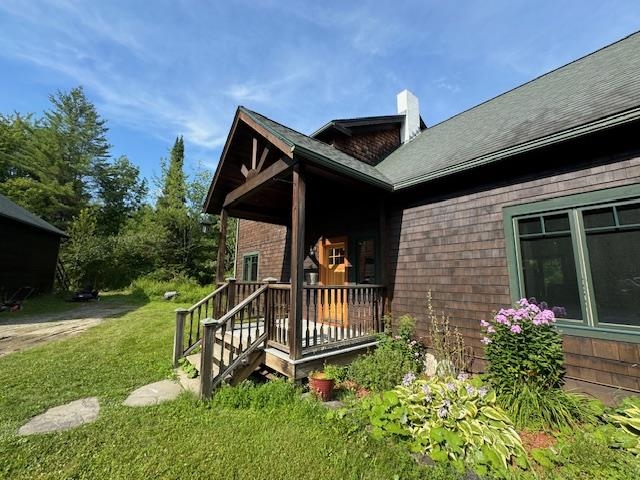
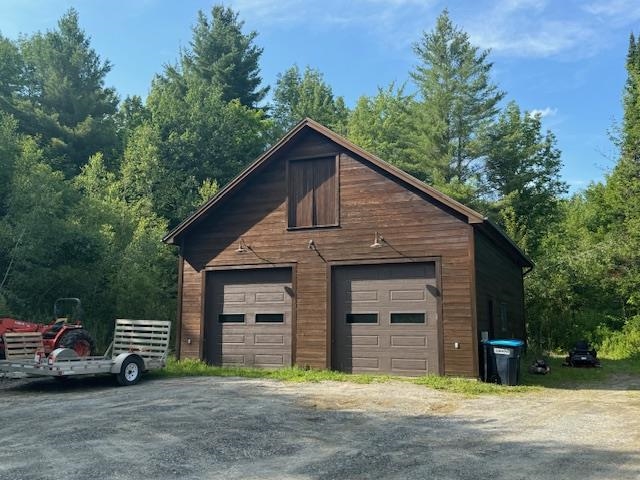
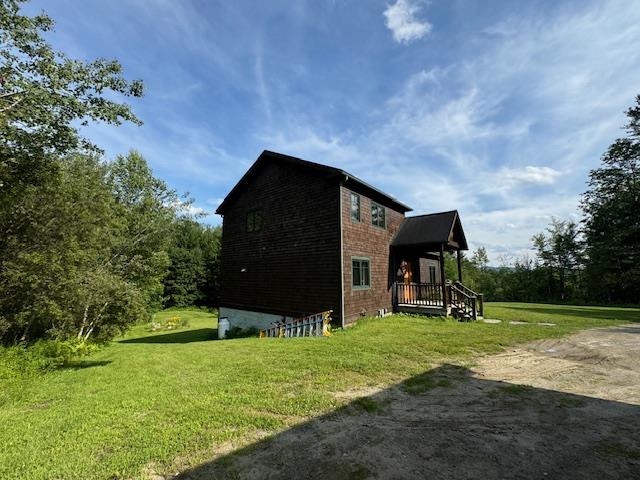
General Property Information
- Property Status:
- Active Under Contract
- Price:
- $565, 000
- Assessed:
- $0
- Assessed Year:
- County:
- VT-Orleans
- Acres:
- 29.50
- Property Type:
- Single Family
- Year Built:
- 2004
- Agency/Brokerage:
- David Rowell
Peter D Watson Agency - Bedrooms:
- 3
- Total Baths:
- 3
- Sq. Ft. (Total):
- 2834
- Tax Year:
- 2024
- Taxes:
- $8, 115
- Association Fees:
This is just a beautiful custom home on 29.3 acres. If one opens up the view to the southeast you will be looking down on Craftsbury Common. The owner owned a window, door, and siding business so everything is high end. The house has a cathedral ceiling living room with southern pine floors. Custom kitchen with cherry/maple custom cabinets, granite countered island. top of the line appliances and tile floors. There is a first floor bedroom and 3/4 bath on this level. Walk up the cherry stairs to the master suite with walk-in closet. Full bath includes a high-end soaking tub, tile shower with multiple shower heads, double sink, tile floor, and large closet. A beautiful wrought iron railing overlooks the great room. The basement has a home office, huge game room, bedroom, and 1/2 bath. There is a laundry closet and utility room. The doors and windows are custom cedar on the first floor with cedar trim. Everything is just nice at this home. Cedar shingle siding. A ledger board is ready for a deck/porch to be built the length of the back of the house. Wired for generator and power installed for possible mini split. Continue across the drive to a 2 story 30x36 garage with 14' ceilings, insulated and wood pellet heat. 10x10 insulated garage doors. Second floor has exterior stairs and 14x36 area for storage etc. The property is mostly wooded with a mix of hard and soft wood. Beautiful. Close to Craftsbury Outdoor Center. 45 min. to Jay and Stowe.
Interior Features
- # Of Stories:
- 2
- Sq. Ft. (Total):
- 2834
- Sq. Ft. (Above Ground):
- 1848
- Sq. Ft. (Below Ground):
- 986
- Sq. Ft. Unfinished:
- 190
- Rooms:
- 8
- Bedrooms:
- 3
- Baths:
- 3
- Interior Desc:
- Appliances Included:
- Flooring:
- Heating Cooling Fuel:
- Gas - LP/Bottle
- Water Heater:
- Basement Desc:
- Climate Controlled, Concrete Floor, Partially Finished, Walkout, Stairs - Basement
Exterior Features
- Style of Residence:
- Contemporary
- House Color:
- Brown
- Time Share:
- No
- Resort:
- Exterior Desc:
- Exterior Details:
- Amenities/Services:
- Land Desc.:
- Country Setting, Recreational, Slight, Sloping, Timber, Wooded
- Suitable Land Usage:
- Roof Desc.:
- Shingle - Architectural
- Driveway Desc.:
- Gravel
- Foundation Desc.:
- Concrete
- Sewer Desc.:
- 1000 Gallon, Concrete, Leach Field - Mound
- Garage/Parking:
- Yes
- Garage Spaces:
- 2
- Road Frontage:
- 500
Other Information
- List Date:
- 2024-07-24
- Last Updated:
- 2025-01-06 17:44:22


