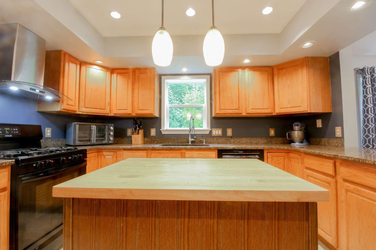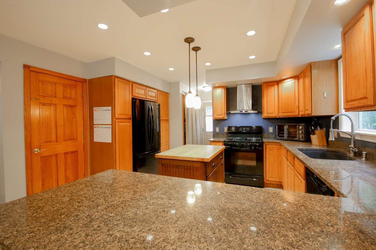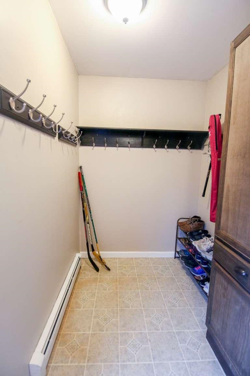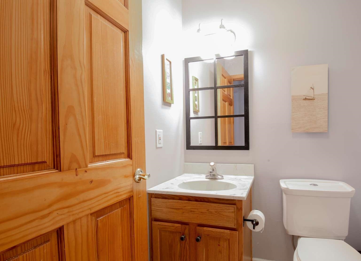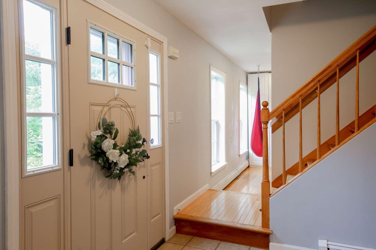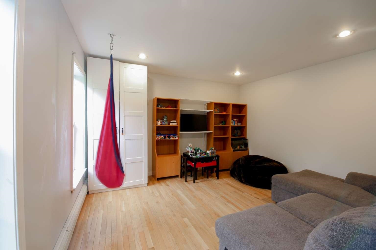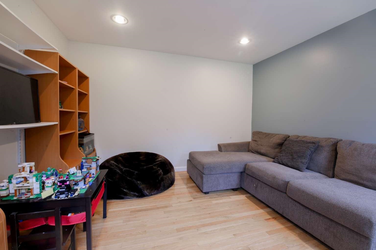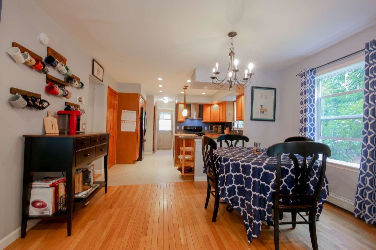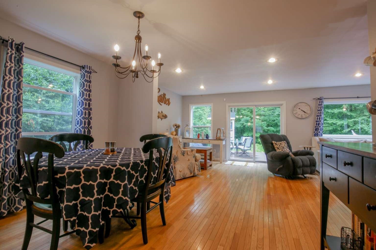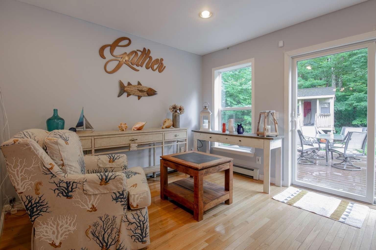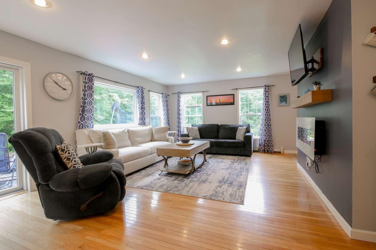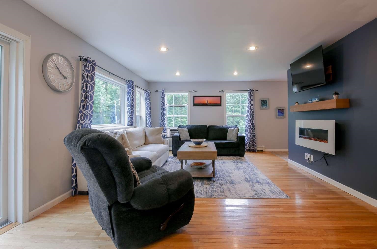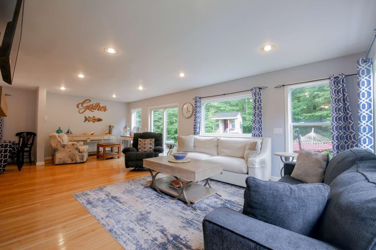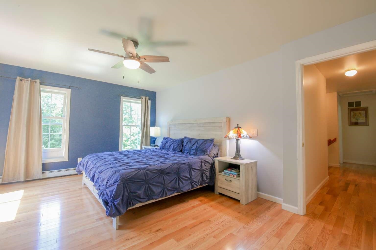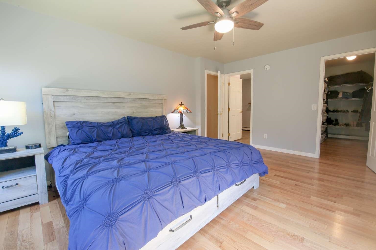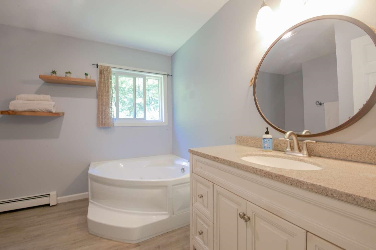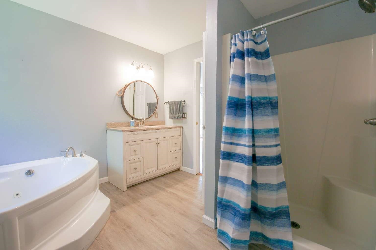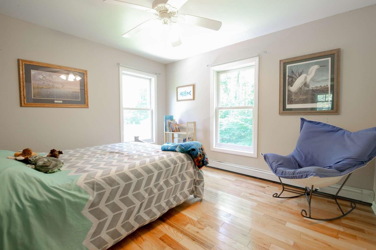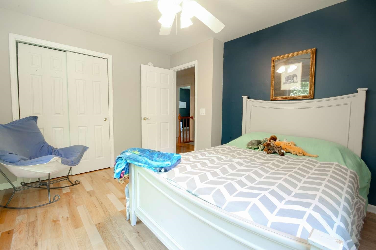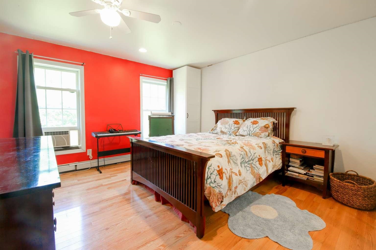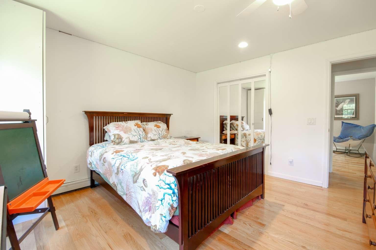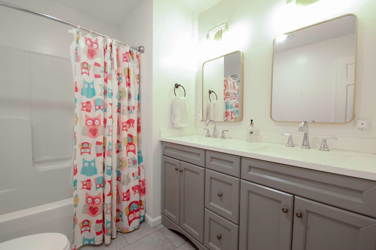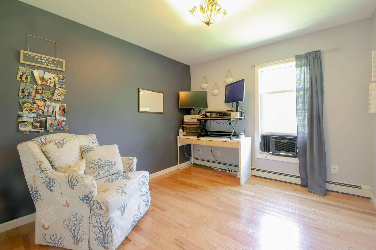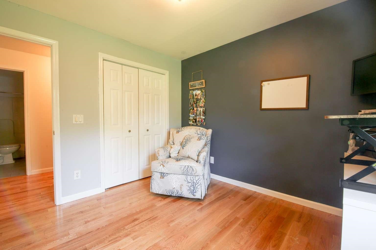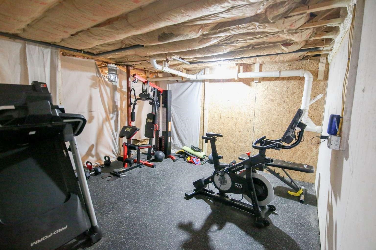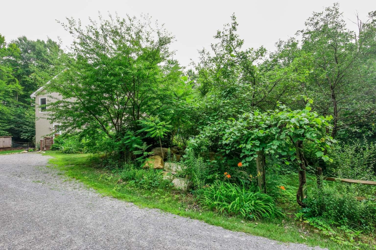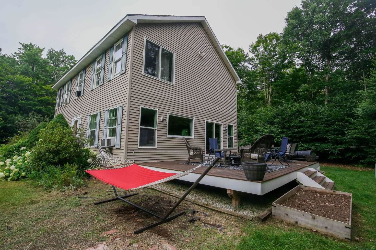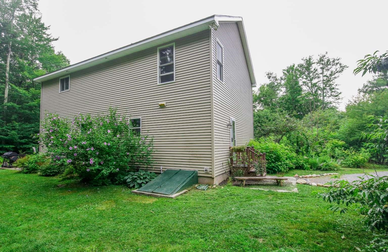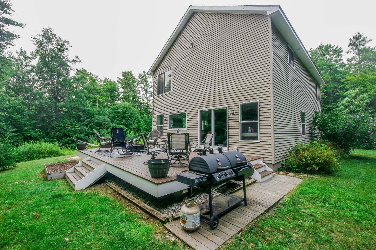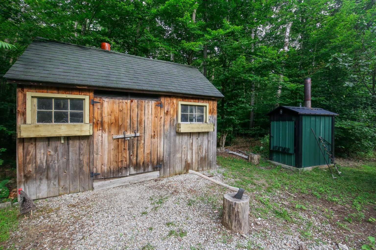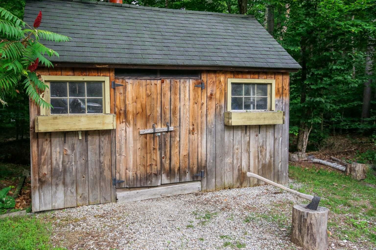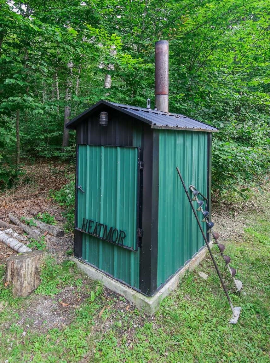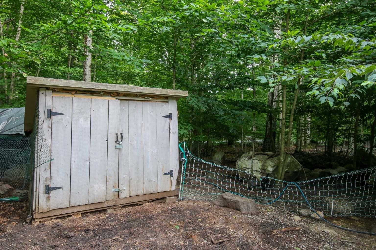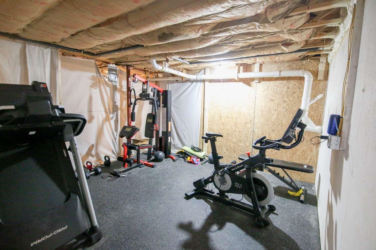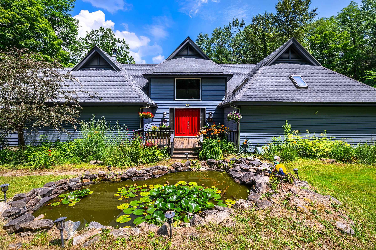1 of 40
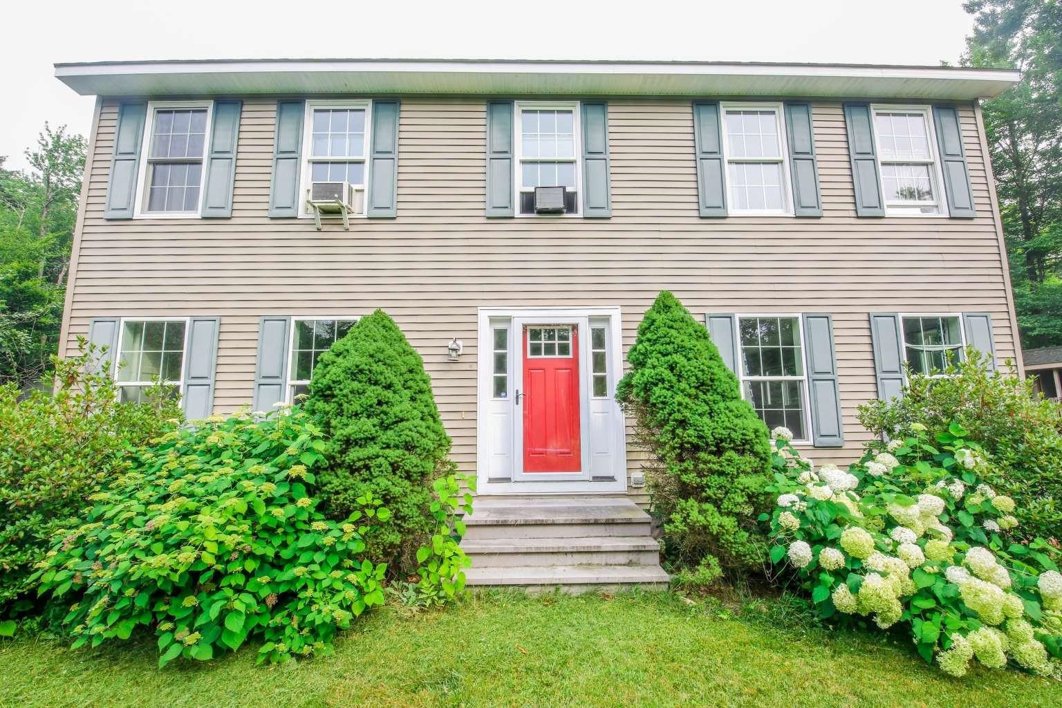
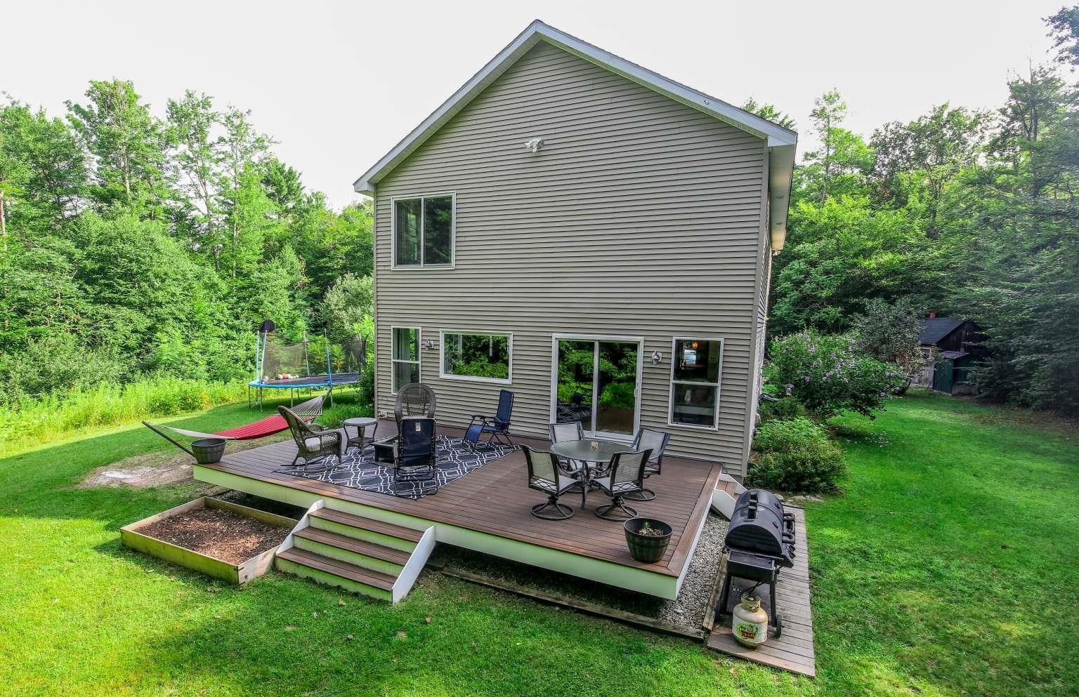
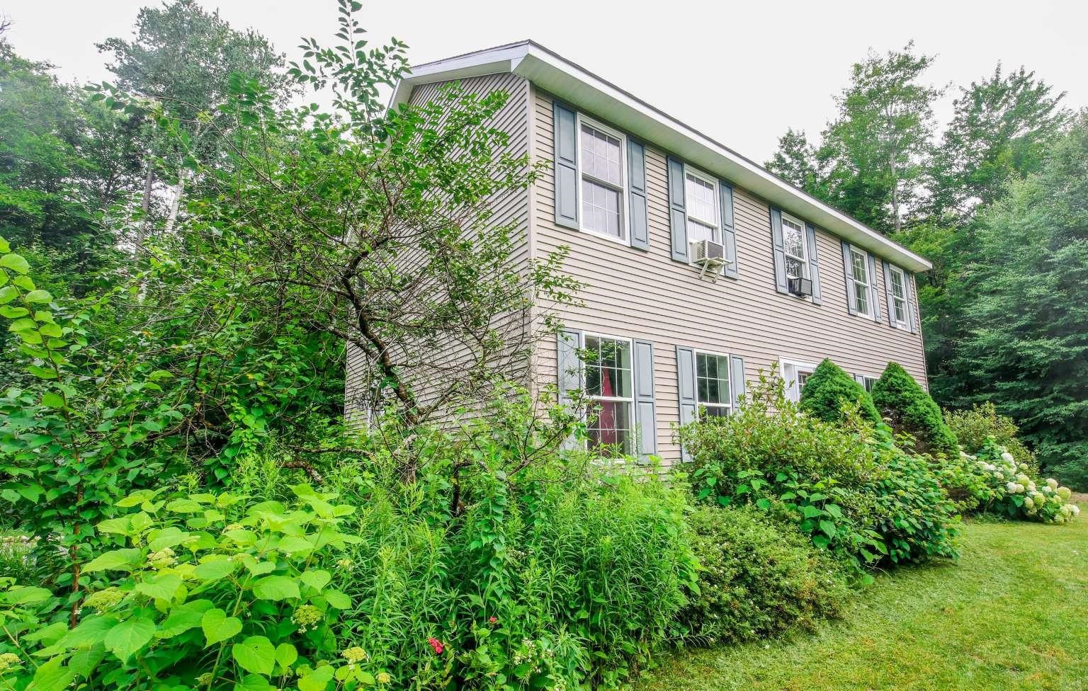

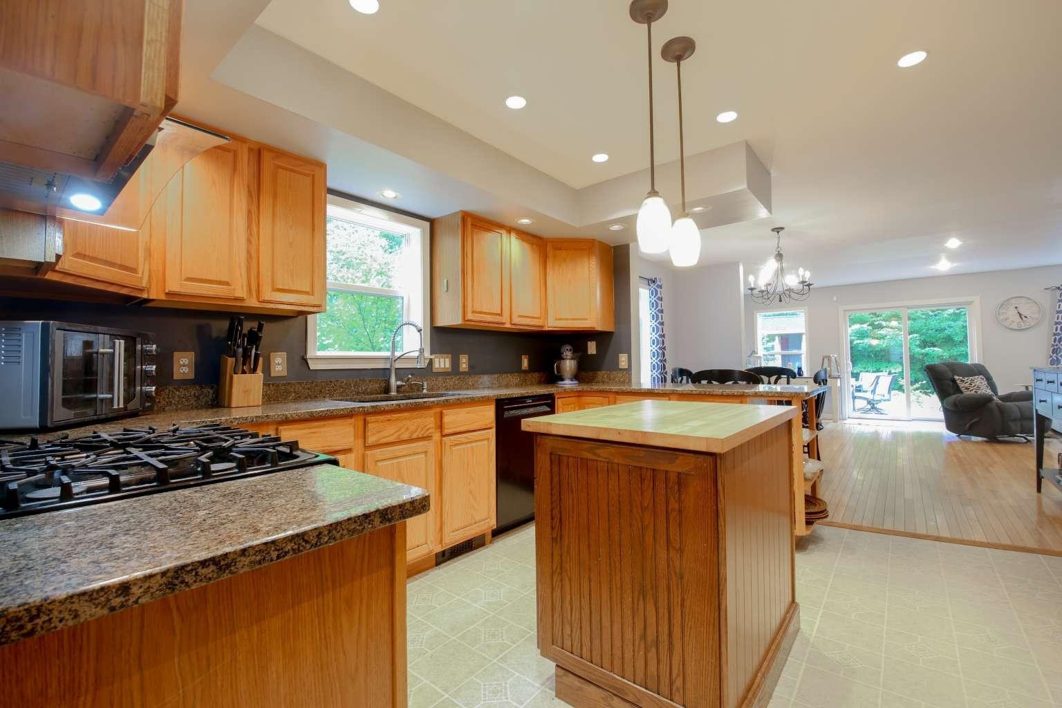
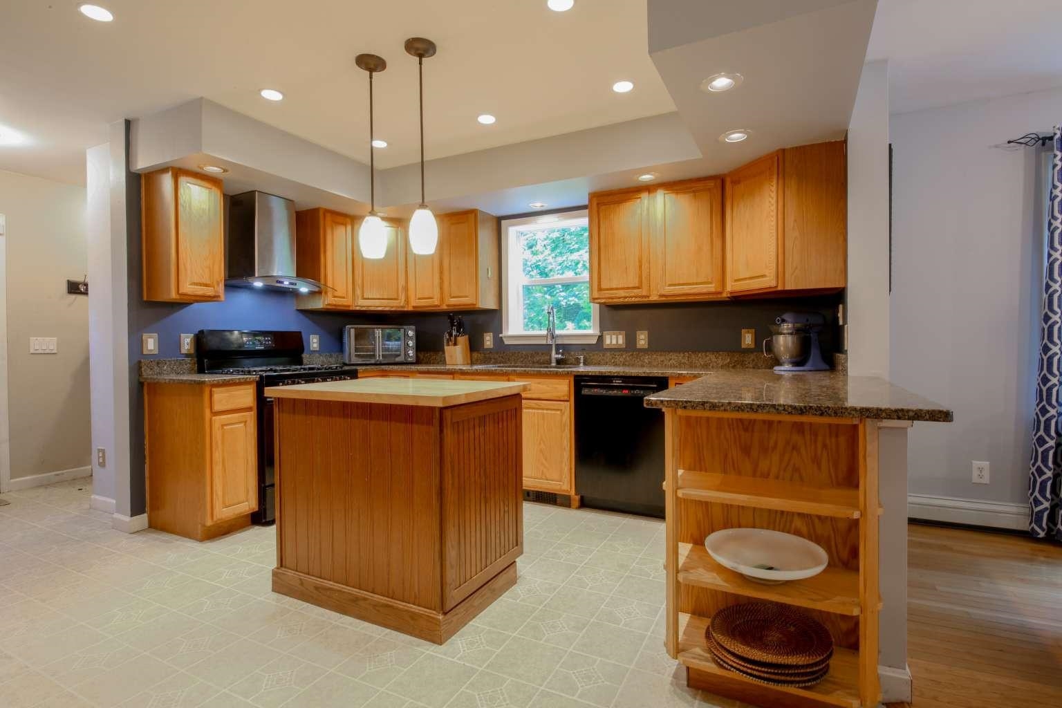
General Property Information
- Property Status:
- Active
- Price:
- $565, 000
- Assessed:
- $330, 600
- Assessed Year:
- 2022
- County:
- VT-Bennington
- Acres:
- 3.05
- Property Type:
- Single Family
- Year Built:
- 2003
- Agency/Brokerage:
- Jason Saphire
www.HomeZu.com - Bedrooms:
- 4
- Total Baths:
- 3
- Sq. Ft. (Total):
- 2240
- Tax Year:
- 2022
- Taxes:
- $5, 067
- Association Fees:
Have your own slice of quintessential Vermont with this 3 acre property at the base of the Green Mountains. A lush, wooded, private property, you will love this 4 bed, 2.5 bath Sunderland home. The newly painted, open floor plan has plenty of natural light with a bonus recreational room/office and half bath. The kitchen has granite counters with an updated faucet and oven hood with a butcher block island. The living room has a new electric floating fire place and mantle. The second floor has 4 bedrooms including a master ensuite with jacuzzi tub and walk-in closet. The basement is spacious and comes with a stand up freezer, dehumidifier, air system and wood work bench with saw. With the potential to develop into a finished basement, an additional 1000sf could be added. There is a large storage shed as well as a bonus smaller shed in the backyard. A secure and shaded enclosure is also located in the backyard, perfect for dogs or other pets. This house also comes equipped with a Nest thermostat and supplemental Heatmor wood burning system which reduces propane costs an average of 60-70% and can be used year round. This school district qualifies for school choice and matriculates to the private Burr and Burton Academy for high school. Located 15 minutes to Manchester, VT, 25 minutes to the closest ski mountain and with access to hiking trails directly behind the house. Claim your own cozy corner of Vermont in this move-in ready home!
Interior Features
- # Of Stories:
- 2
- Sq. Ft. (Total):
- 2240
- Sq. Ft. (Above Ground):
- 2240
- Sq. Ft. (Below Ground):
- 0
- Sq. Ft. Unfinished:
- 2120
- Rooms:
- 10
- Bedrooms:
- 4
- Baths:
- 3
- Interior Desc:
- Ceiling Fan, Dining Area, Draperies, Fireplaces - 1, Kitchen Island, Laundry Hook-ups, Primary BR w/ BA, Storage - Indoor, Walk-in Closet, Laundry - 1st Floor, Attic - Walkup
- Appliances Included:
- Dishwasher, Dryer, Range Hood, Freezer, Range - Gas, Refrigerator, Washer
- Flooring:
- Hardwood, Vinyl
- Heating Cooling Fuel:
- Gas - LP/Bottle, Wood
- Water Heater:
- Basement Desc:
- Concrete, Full, Storage Space, Unfinished
Exterior Features
- Style of Residence:
- Colonial
- House Color:
- Taupe
- Time Share:
- No
- Resort:
- Exterior Desc:
- Exterior Details:
- Deck, Other, Outbuilding, Porch, Shed
- Amenities/Services:
- Land Desc.:
- Landscaped, Secluded, Trail/Near Trail, Wooded
- Suitable Land Usage:
- Roof Desc.:
- Shingle - Asphalt
- Driveway Desc.:
- Gravel
- Foundation Desc.:
- Concrete
- Sewer Desc.:
- 1000 Gallon, Concrete, On-Site Septic Exists, Septic
- Garage/Parking:
- No
- Garage Spaces:
- 0
- Road Frontage:
- 213
Other Information
- List Date:
- 2024-07-24
- Last Updated:
- 2024-07-25 17:44:58


