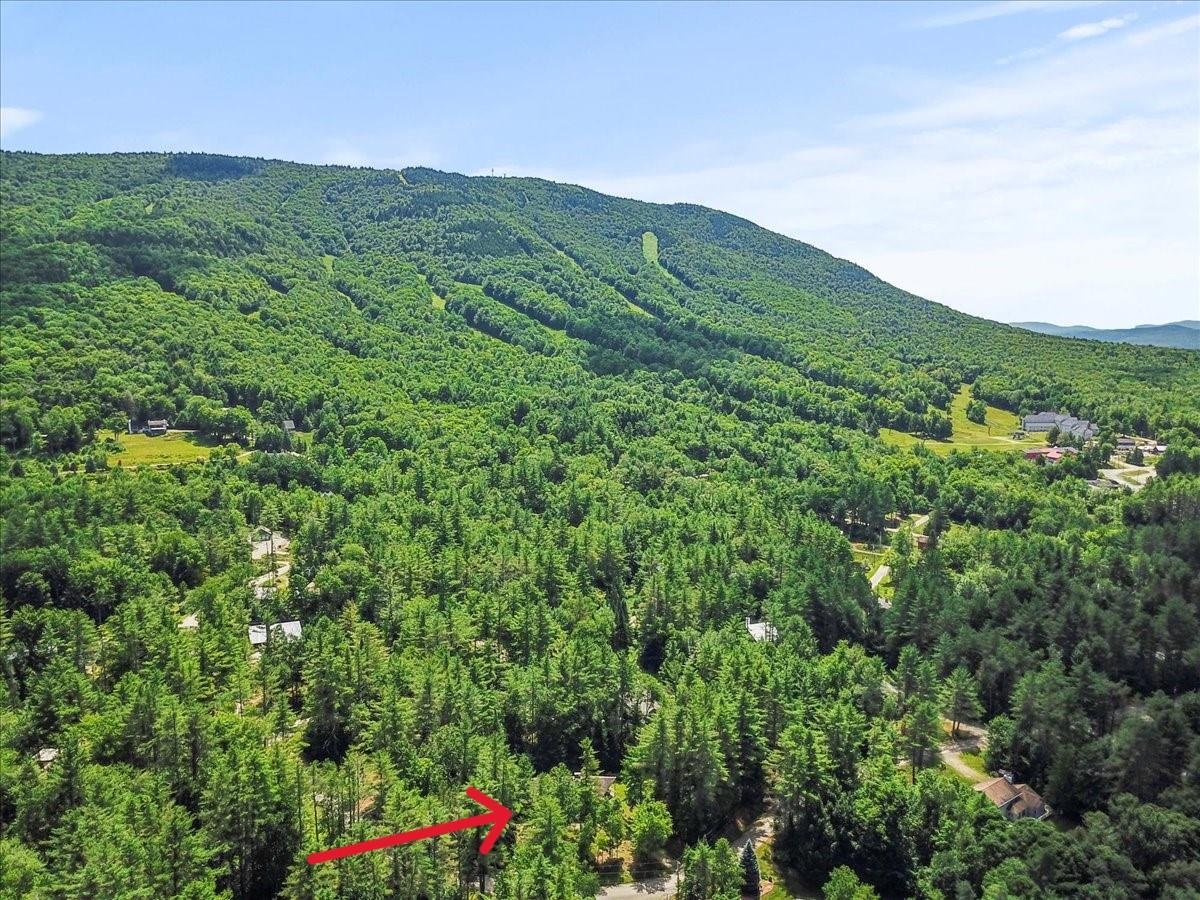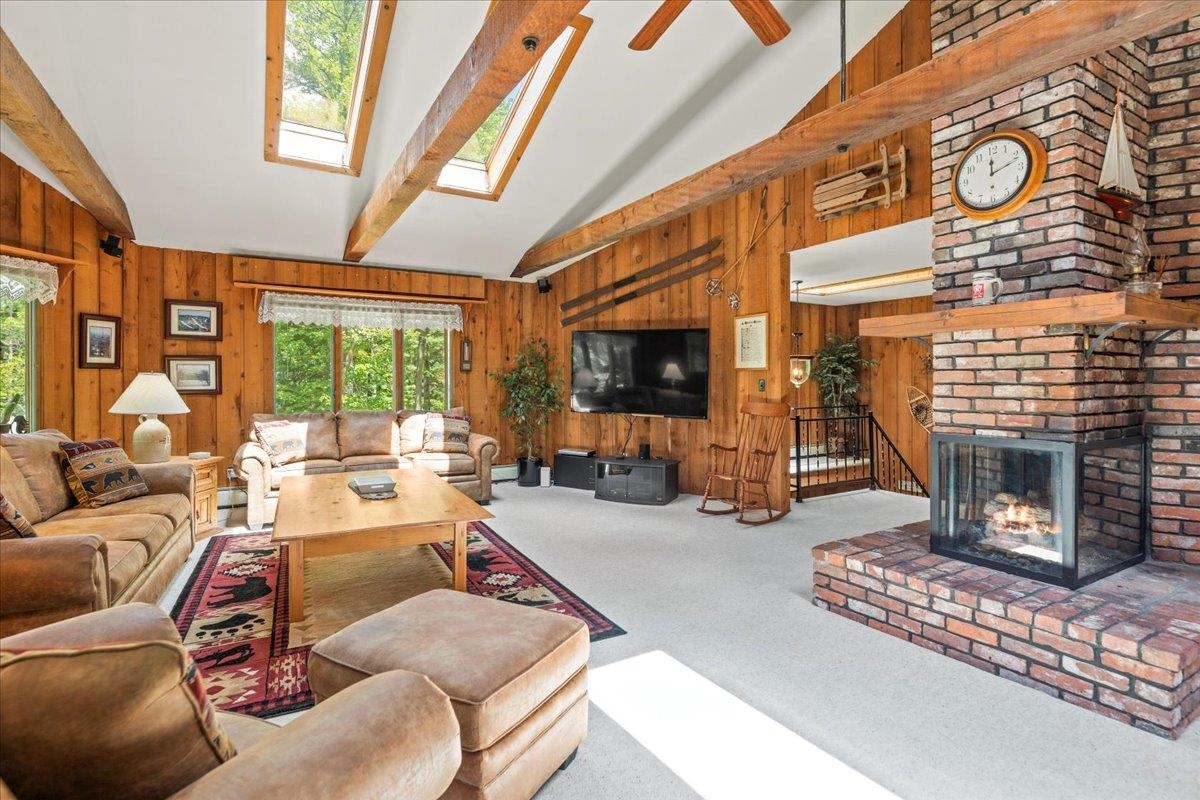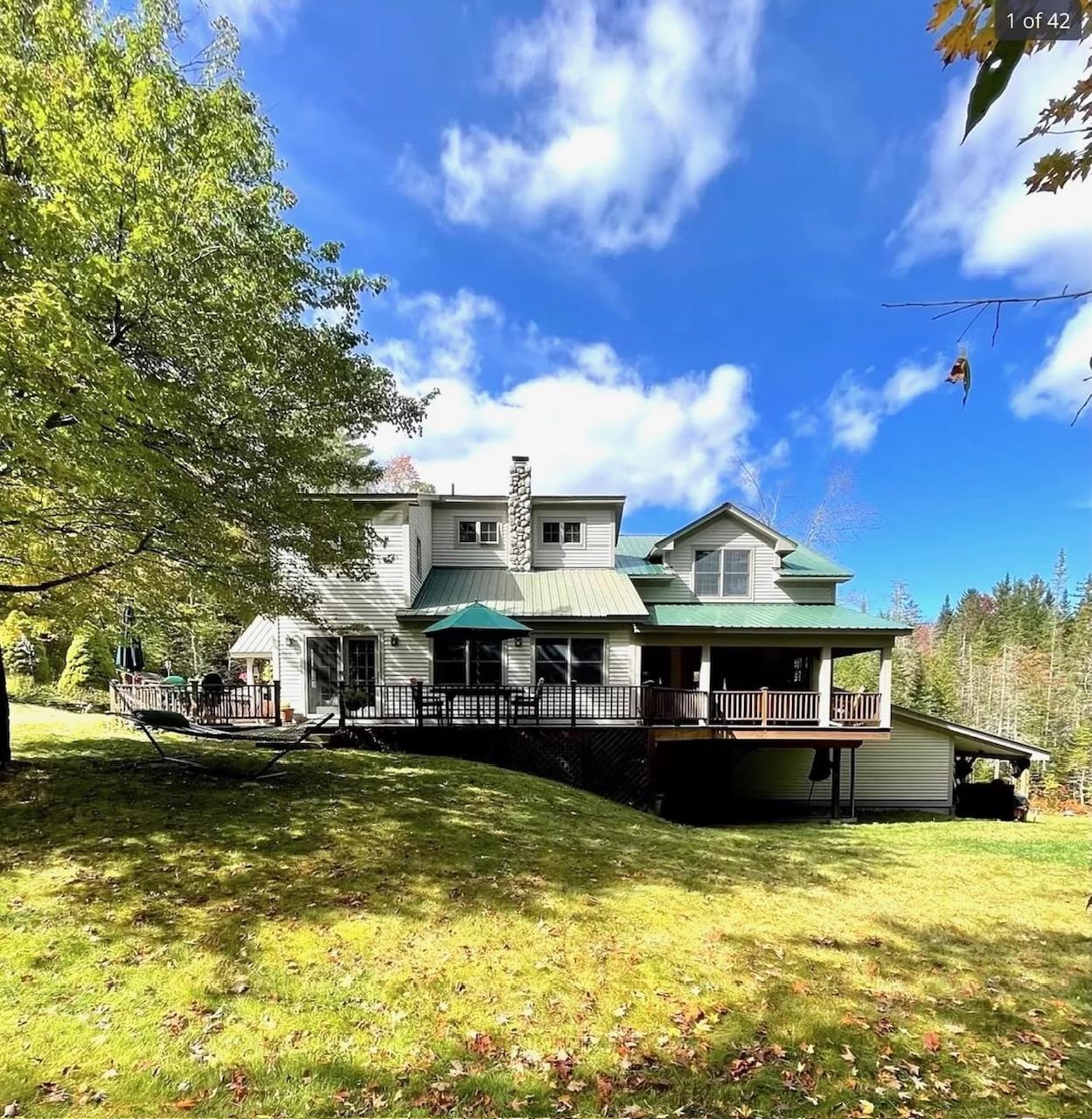1 of 32






General Property Information
- Property Status:
- Active
- Price:
- $599, 900
- Assessed:
- $0
- Assessed Year:
- County:
- VT-Windham
- Acres:
- 0.67
- Property Type:
- Single Family
- Year Built:
- 1972
- Agency/Brokerage:
- Ernie Rossi
Rossi & Riina Real Estate - Bedrooms:
- 5
- Total Baths:
- 3
- Sq. Ft. (Total):
- 2962
- Tax Year:
- 2024
- Taxes:
- $6, 793
- Association Fees:
A genuine marvel of expansive design, this Magic Mountain property is characterized by its soaring ceilings and an inviting, grand entryway that extends to the second floor. Discover the allure of this extensive estate, featuring 5 bedrooms, an oversized two-car garage, multiple living areas, and much more. Ascend to the second floor, where a generous living and dining area awaits, complete with sliding doors that lead to a secluded deck. Adjacent to these rooms is a sizeable kitchen, boasting ample cabinet space, a large center island, and a counter seating area. The upper floor houses three bedrooms and a full bath, including a master bedroom suite that offers a private bath, substantial closet space, and access to a balcony deck with views of the yard. Descend via one of two staircases to the first floor, where a spacious family and game room beckons with a pool table, seating area, and an array of games for post-skiing entertainment. This level also includes two additional bedrooms, one of which is a "bunk room" outfitted with bunk beds to accommodate all guests. Adjacent to the main entrance is a dedicated ski storage room, perfect for hanging and drying gear. The property also features a full-house generator, a pellet stove, and ample space for everyone to unwind. HOA fees ensure well-maintained roads and a community water system, billed separately. This home is sold furnished, ready for you to enjoy the upcoming ski season with everything you need! Video available.
Interior Features
- # Of Stories:
- 2
- Sq. Ft. (Total):
- 2962
- Sq. Ft. (Above Ground):
- 2962
- Sq. Ft. (Below Ground):
- 0
- Sq. Ft. Unfinished:
- 0
- Rooms:
- 10
- Bedrooms:
- 5
- Baths:
- 3
- Interior Desc:
- Central Vacuum, Ceiling Fan, Kitchen Island, Kitchen/Dining, Kitchen/Living, Natural Woodwork
- Appliances Included:
- Dishwasher, Dryer, Range - Electric, Refrigerator, Washer, Water Heater - Electric, Water Heater - Heat Pump
- Flooring:
- Carpet, Laminate, Other, Vinyl
- Heating Cooling Fuel:
- Gas - LP/Bottle, Oil, Pellet
- Water Heater:
- Basement Desc:
- Crawl Space, Sump Pump, Unfinished
Exterior Features
- Style of Residence:
- Contemporary
- House Color:
- Time Share:
- No
- Resort:
- Exterior Desc:
- Exterior Details:
- Deck, Natural Shade, Porch - Covered, Shed
- Amenities/Services:
- Land Desc.:
- Interior Lot, Landscaped, Ski Area, Trail/Near Trail
- Suitable Land Usage:
- Roof Desc.:
- Shingle - Asphalt
- Driveway Desc.:
- Circular, Gravel
- Foundation Desc.:
- Other
- Sewer Desc.:
- 1000 Gallon, Septic
- Garage/Parking:
- Yes
- Garage Spaces:
- 2
- Road Frontage:
- 314
Other Information
- List Date:
- 2024-07-24
- Last Updated:
- 2024-12-10 17:26:26
































