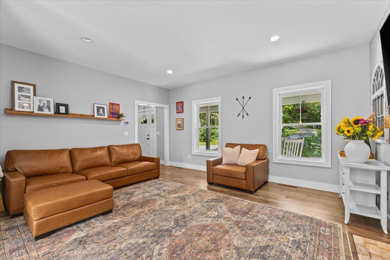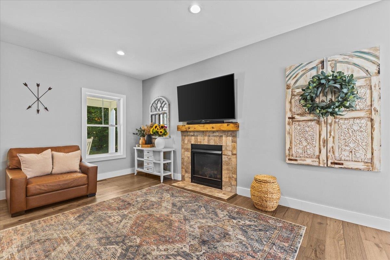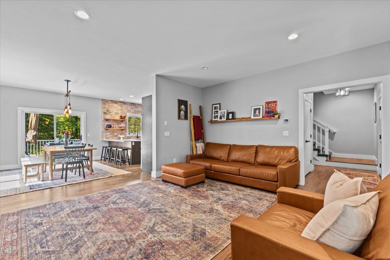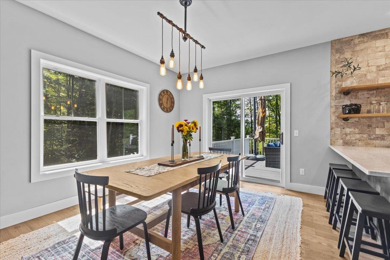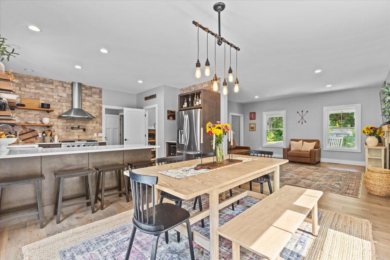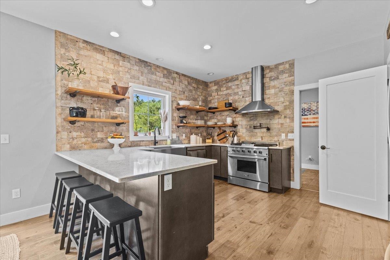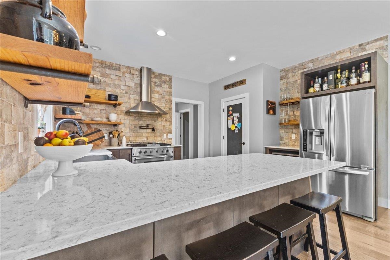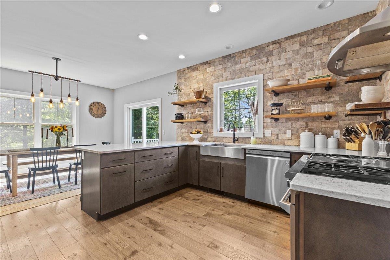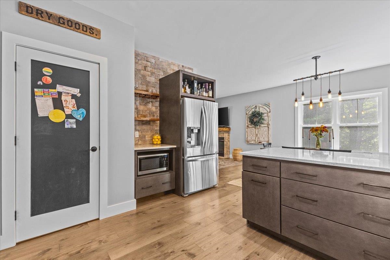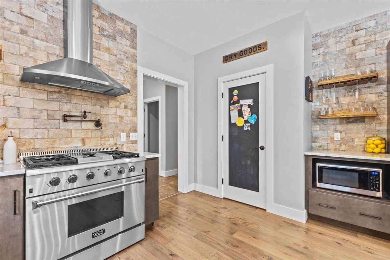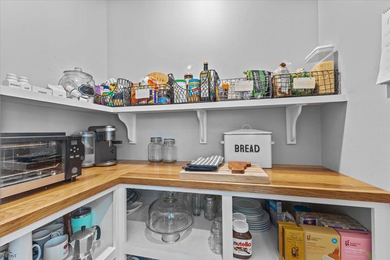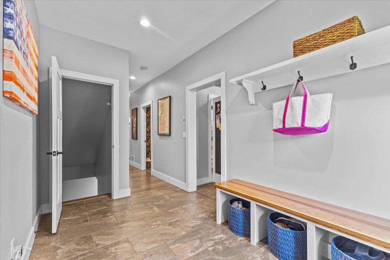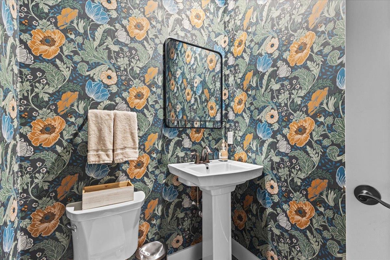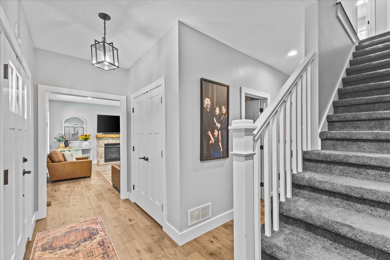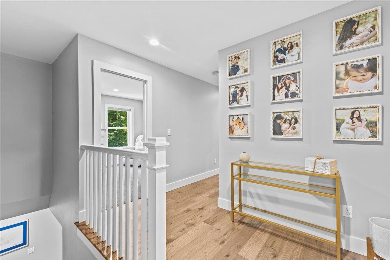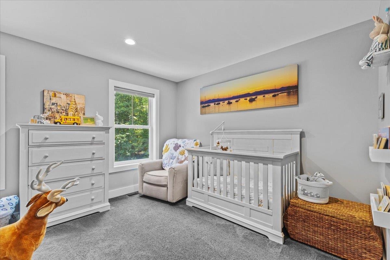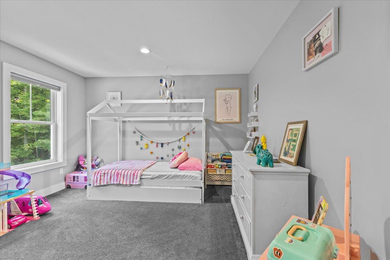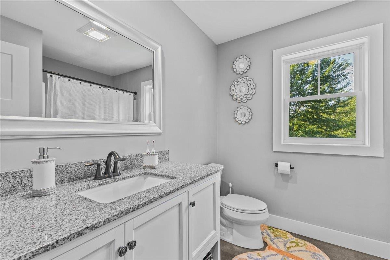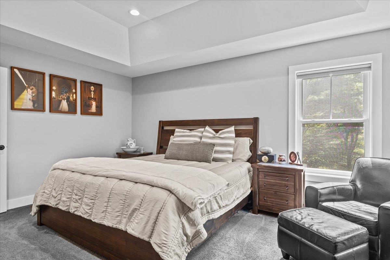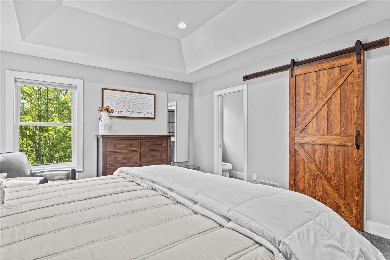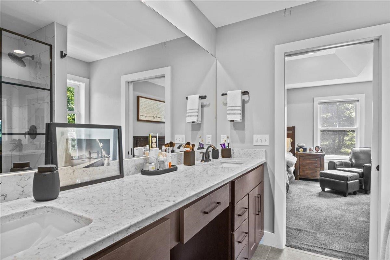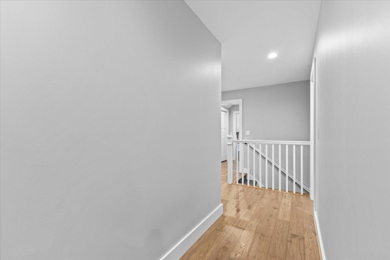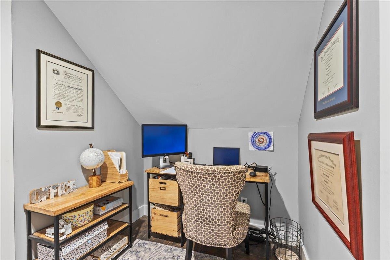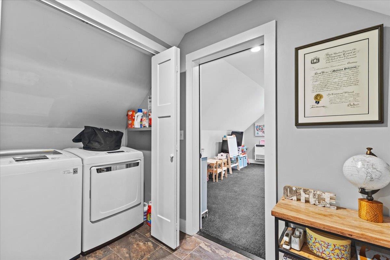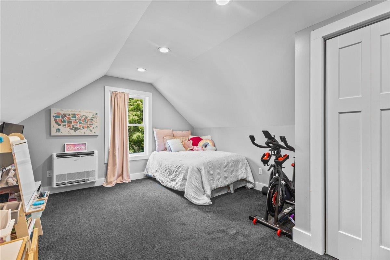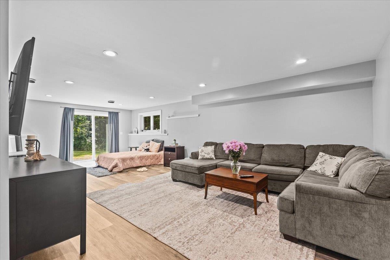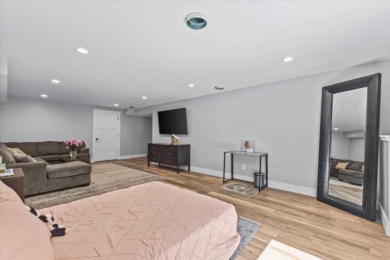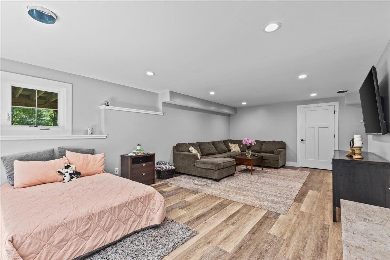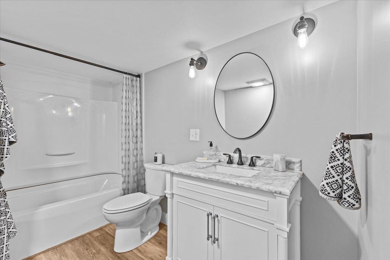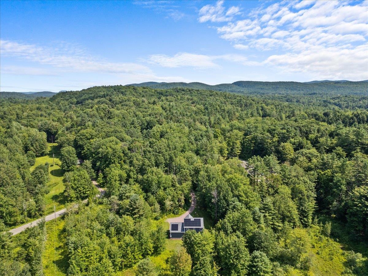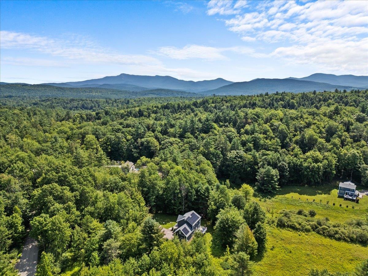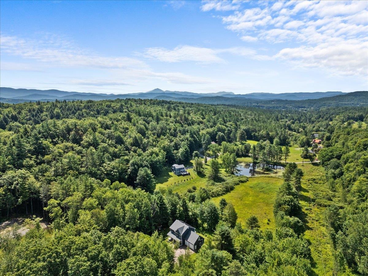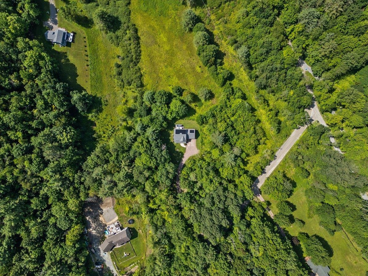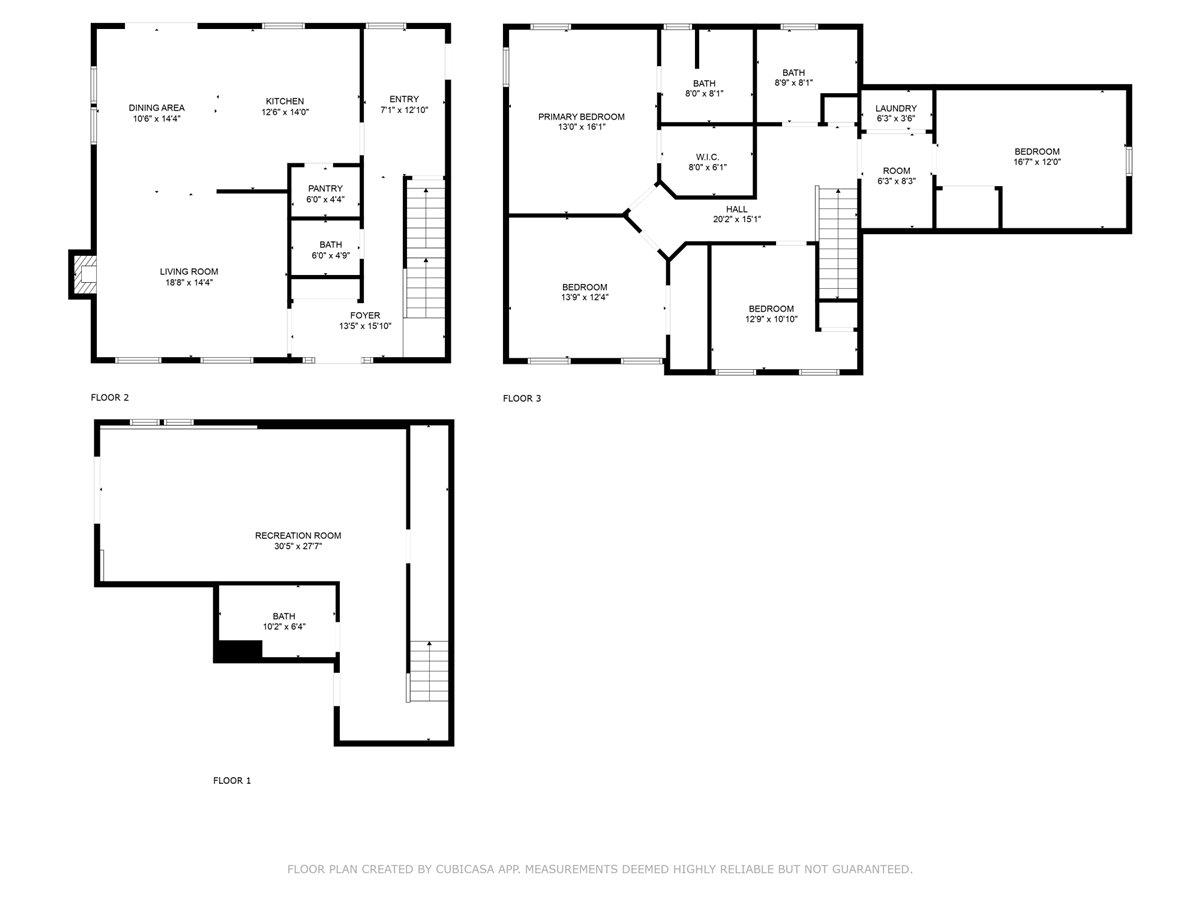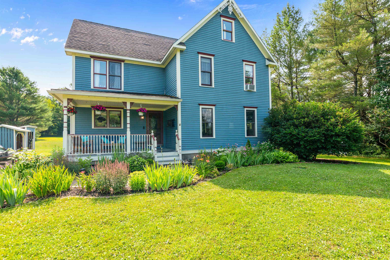1 of 40
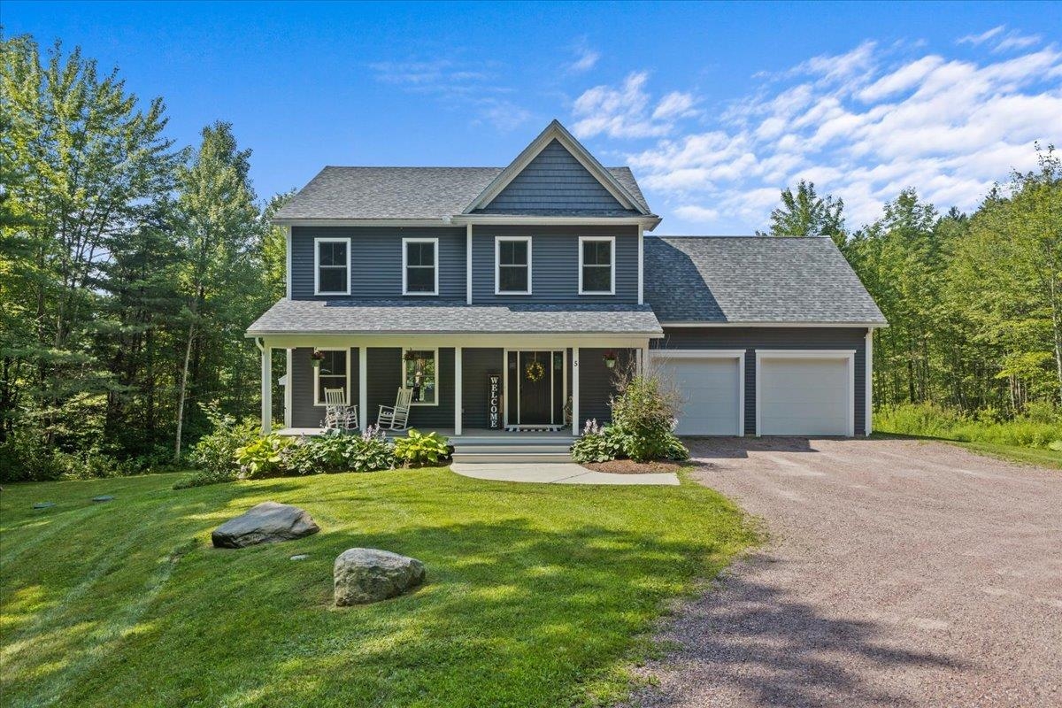
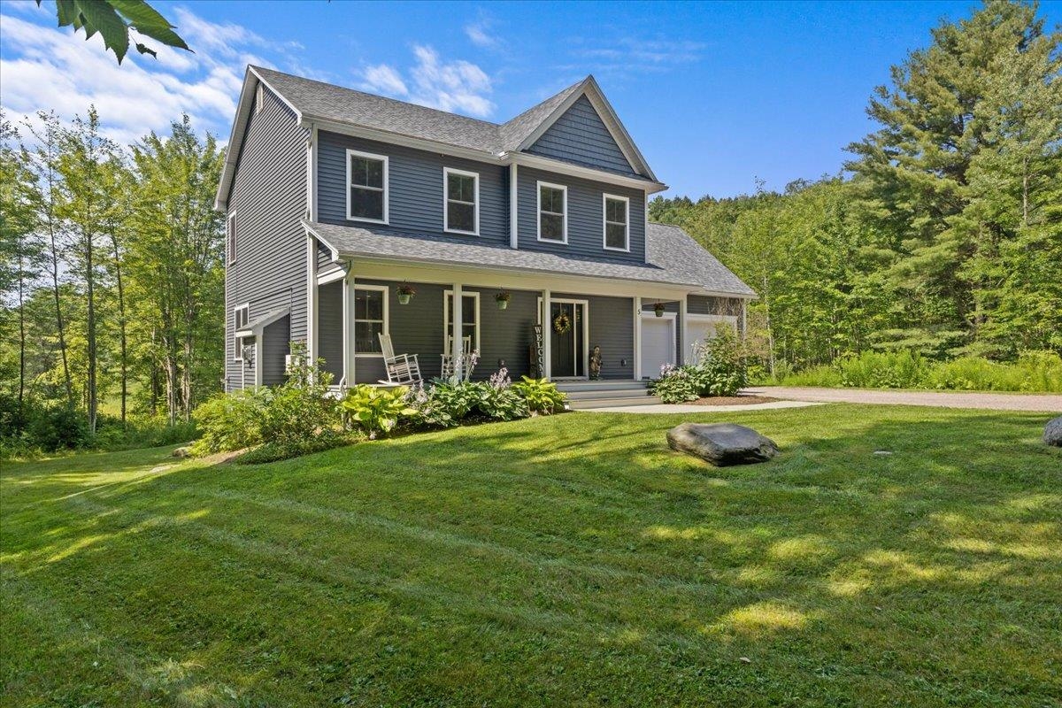
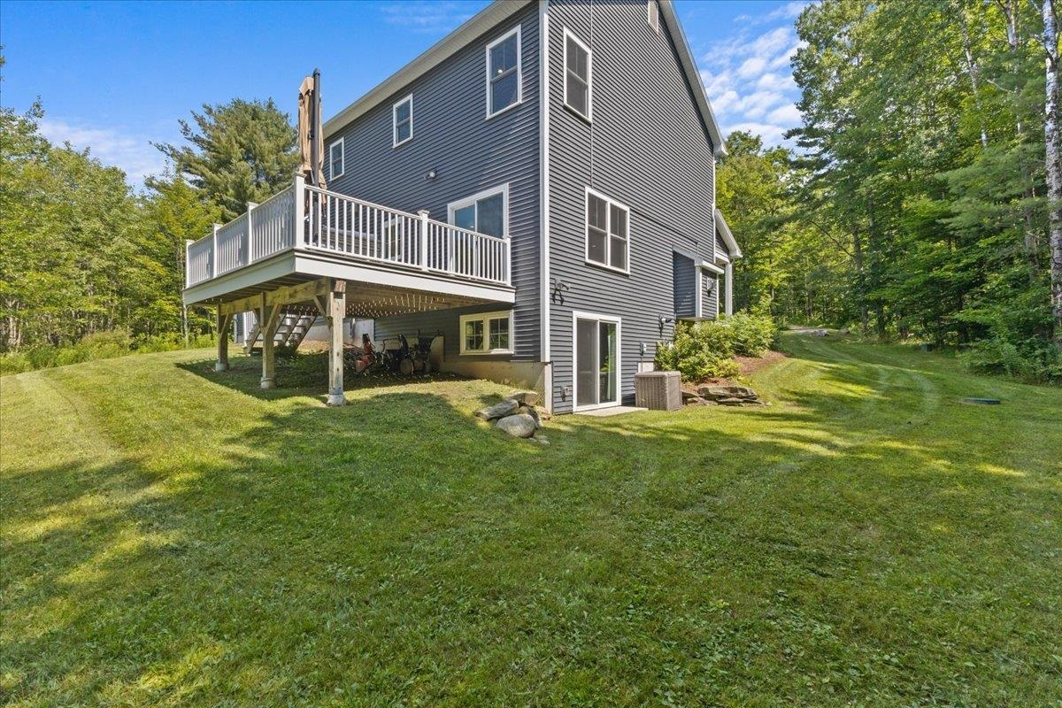
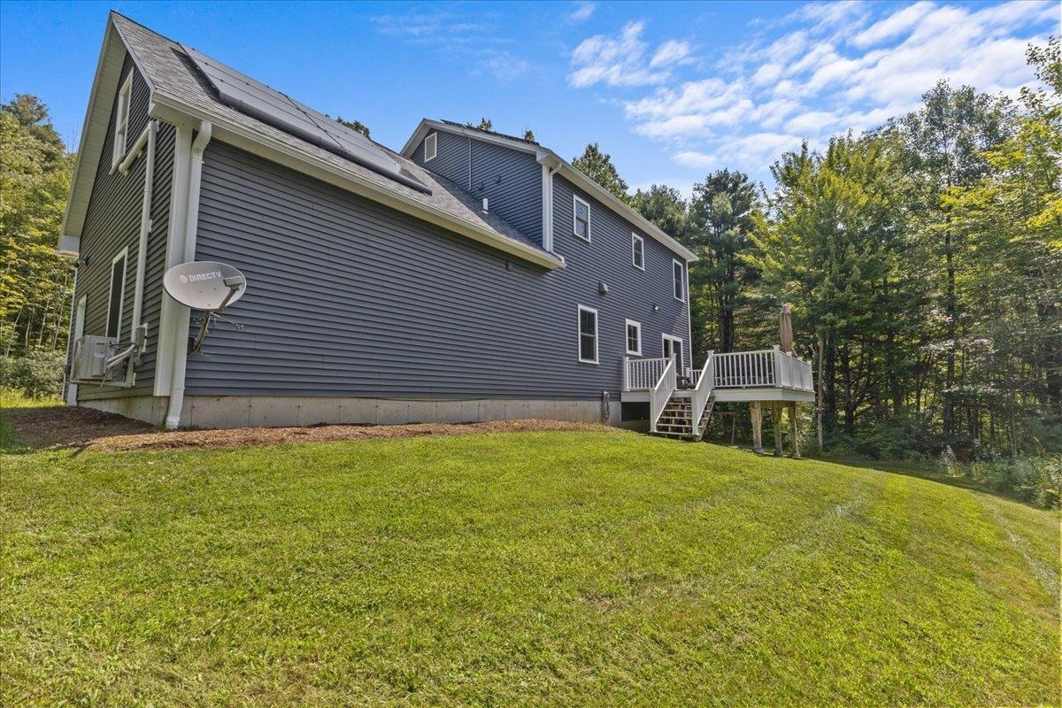

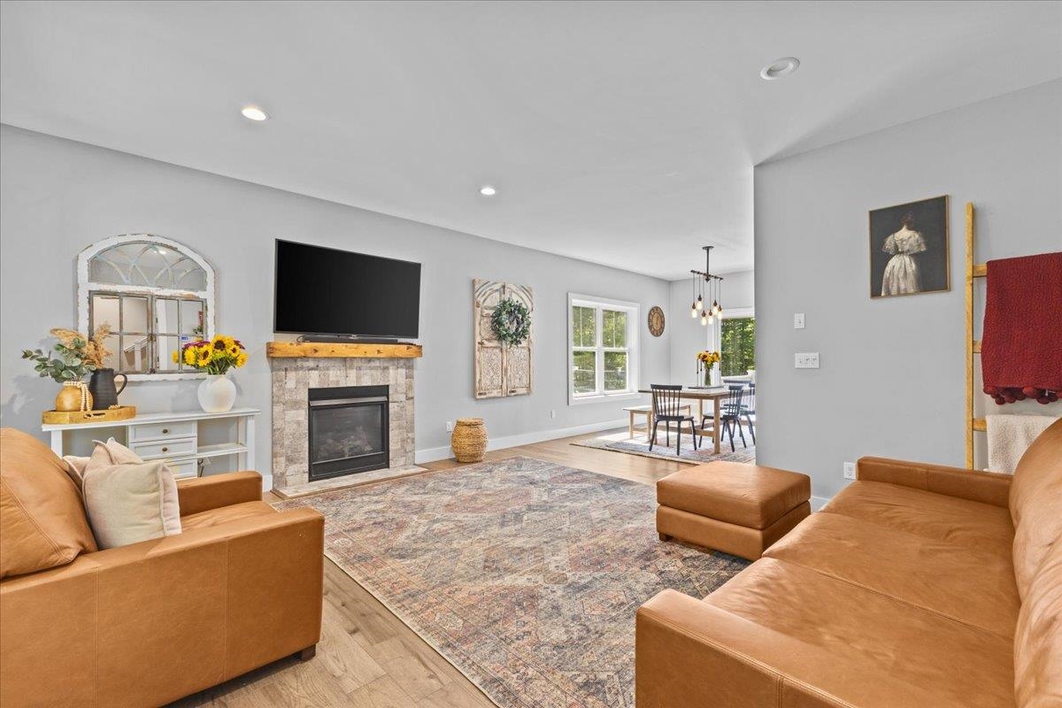
General Property Information
- Property Status:
- Active
- Price:
- $849, 000
- Assessed:
- $0
- Assessed Year:
- County:
- VT-Chittenden
- Acres:
- 3.70
- Property Type:
- Single Family
- Year Built:
- 2018
- Agency/Brokerage:
- Jeffrey Amato
Vermont Real Estate Company - Bedrooms:
- 4
- Total Baths:
- 4
- Sq. Ft. (Total):
- 2948
- Tax Year:
- 2024
- Taxes:
- $10, 028
- Association Fees:
This custom-built colonial seamlessly blends elegant craftsmanship with modern amenities, showcasing meticulous attention to detail and stunning design throughout. The home features 4 bedrooms and 3.5 bathrooms with main floor open floor plan and 9-foot ceilings. The modern kitchen boasts quartz countertops, a stunning full-wall backsplash, stainless steel appliances (including a Kucht stove), and a custom pantry. Large mudroom located off the oversized garage and an elegant wallpapered half bath adds a touch of sophistication. Detailed finishes abound, including hickory floors with craftsman-style baseboards, oil-rubbed bronze fixtures, and matching hickory wood on the floating shelves, mantel and mudroom bench. The second-floor hosts four spacious bedrooms, including a primary bedroom suite with a tray ceiling, a large walk-in closet with a barn door, a double vanity with a makeup area, and a tiled shower with a waterfall head and fixed frame shower door. Each bedroom is equipped with custom blinds and built-in closets. The second floor also includes a full bathroom, an office and laundry room. Head down to the walk out basement for more flexible finished sqft with full bathroom and all your storage needs. Enjoy maintenance-free and private living on 3.70 acres, with composite siding, trex decking, owned solar panels and generator. All of this located minutes from Essex outlets, Jericho center, schools, amenities and more. Showings start Friday afternoon.
Interior Features
- # Of Stories:
- 2
- Sq. Ft. (Total):
- 2948
- Sq. Ft. (Above Ground):
- 2228
- Sq. Ft. (Below Ground):
- 720
- Sq. Ft. Unfinished:
- 240
- Rooms:
- 9
- Bedrooms:
- 4
- Baths:
- 4
- Interior Desc:
- Central Vacuum, Ceiling Fan, Dining Area, Kitchen/Dining, Living/Dining, Primary BR w/ BA, Natural Light, Walk-in Closet, Laundry - 2nd Floor
- Appliances Included:
- Dishwasher, Dryer, Microwave, Range - Gas, Refrigerator, Washer, Water Heater
- Flooring:
- Carpet, Hardwood, Tile
- Heating Cooling Fuel:
- Gas - LP/Bottle
- Water Heater:
- Basement Desc:
- Concrete, Finished, Full, Roughed In, Stairs - Interior, Storage Space, Walkout
Exterior Features
- Style of Residence:
- Colonial
- House Color:
- Blue
- Time Share:
- No
- Resort:
- Exterior Desc:
- Exterior Details:
- Deck, Garden Space, Natural Shade, Porch - Covered
- Amenities/Services:
- Land Desc.:
- Country Setting, Landscaped, Mountain View, Secluded, Wetlands, Wooded
- Suitable Land Usage:
- Roof Desc.:
- Shingle - Architectural
- Driveway Desc.:
- Gravel
- Foundation Desc.:
- Poured Concrete
- Sewer Desc.:
- 1000 Gallon, Leach Field - On-Site, Septic
- Garage/Parking:
- Yes
- Garage Spaces:
- 2
- Road Frontage:
- 0
Other Information
- List Date:
- 2024-07-24
- Last Updated:
- 2024-07-25 00:45:43


