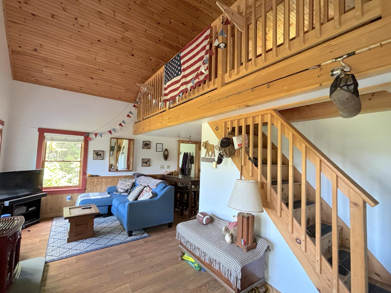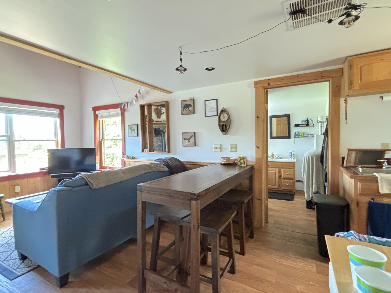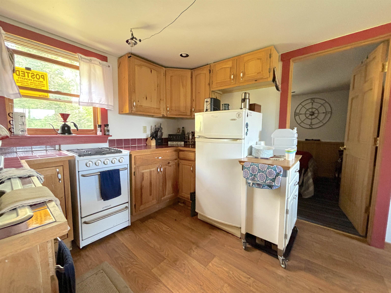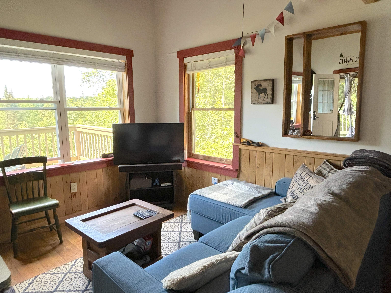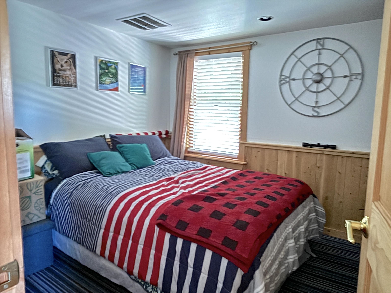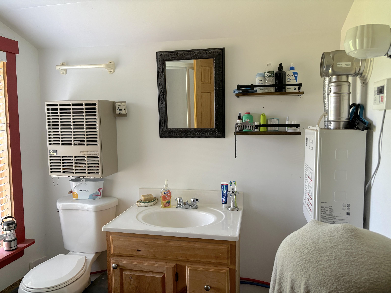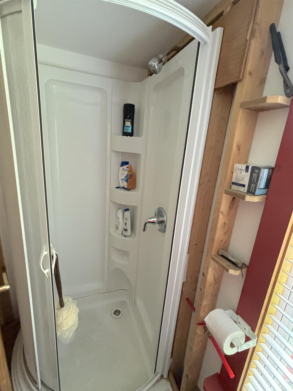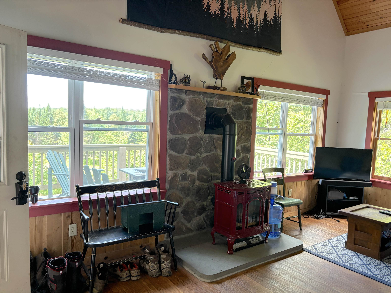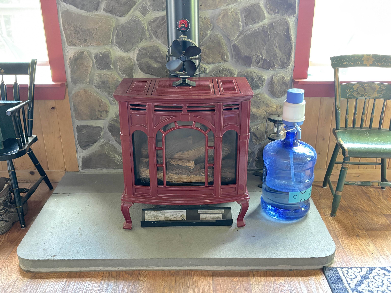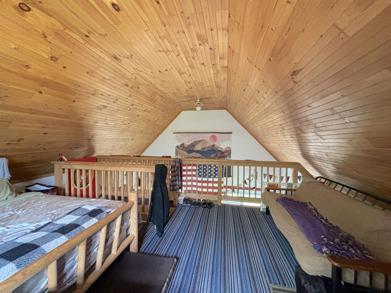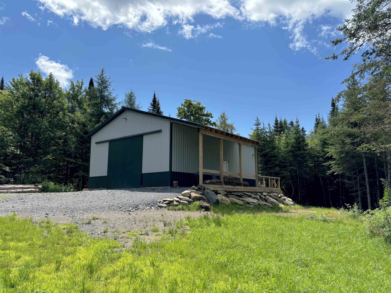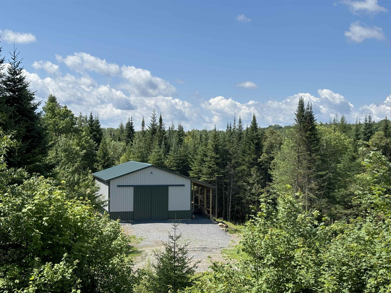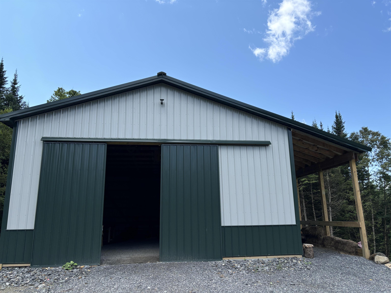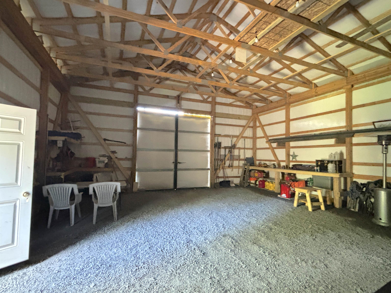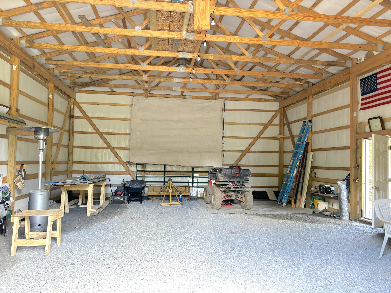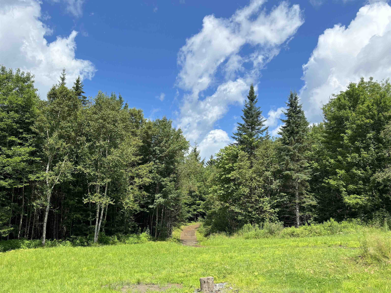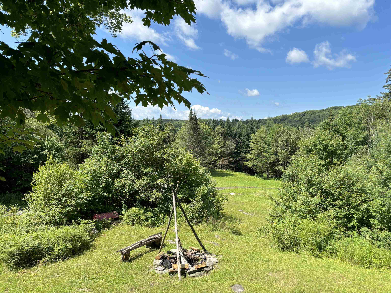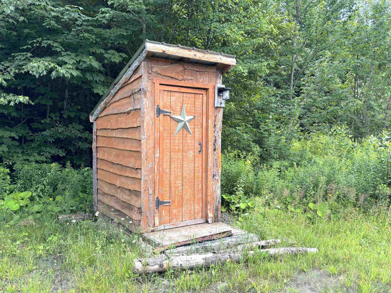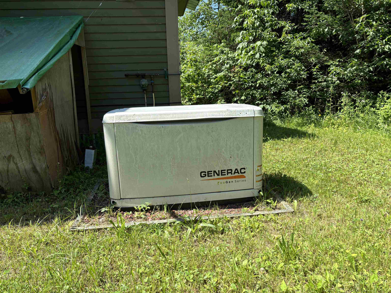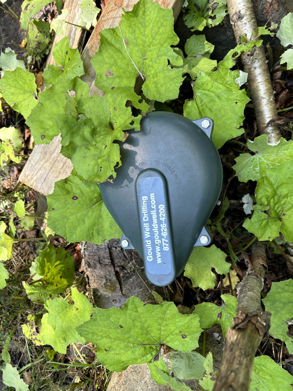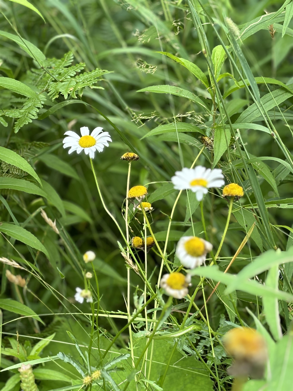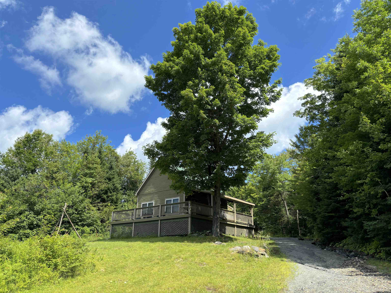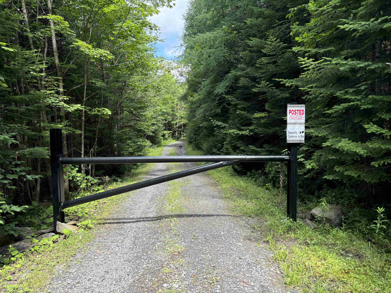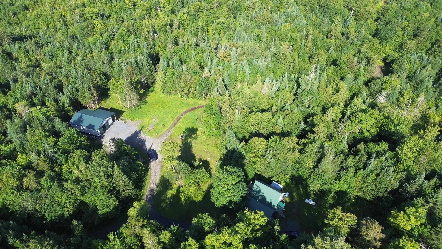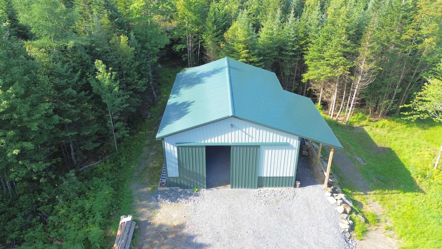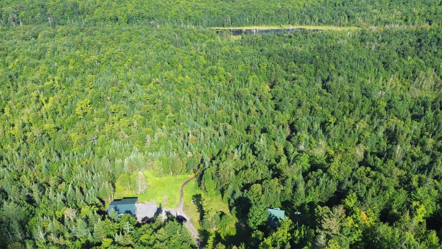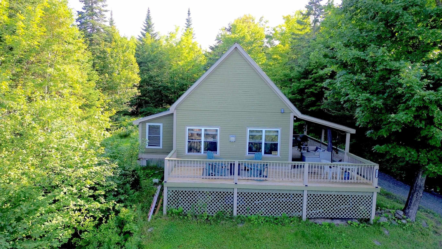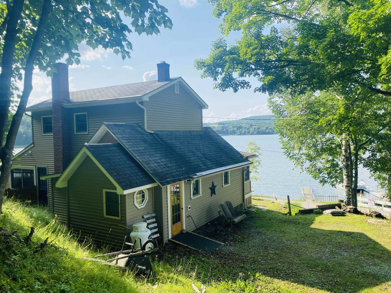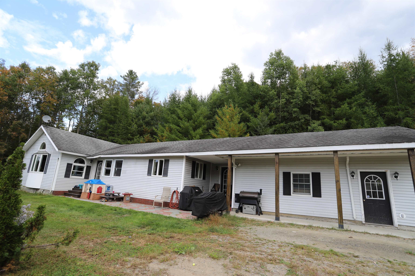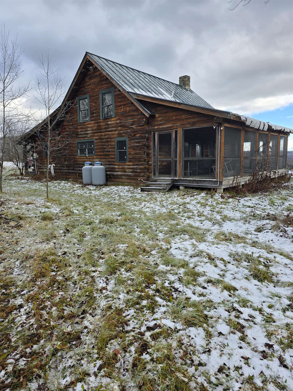1 of 35
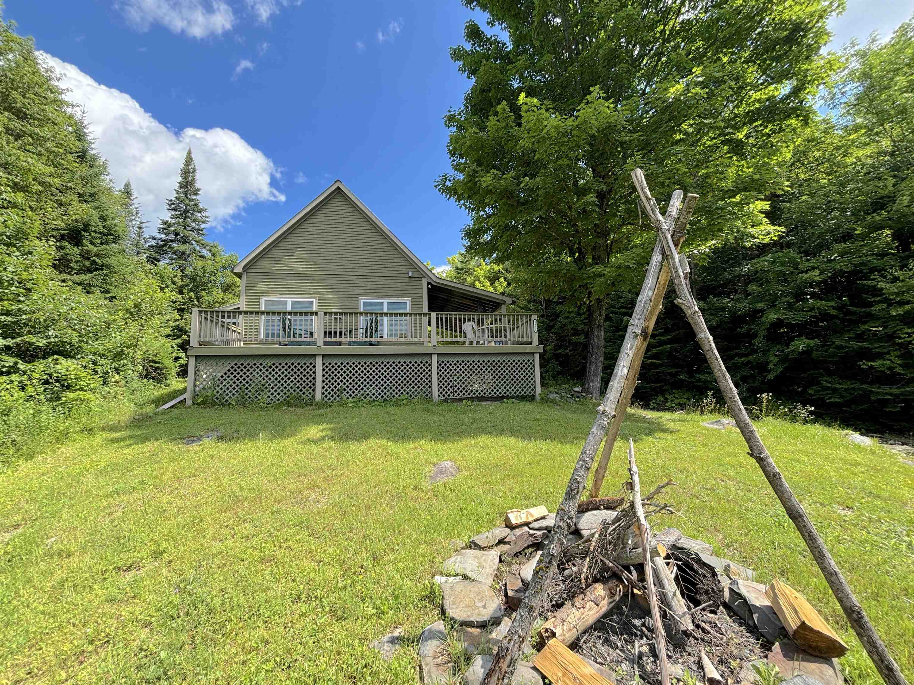
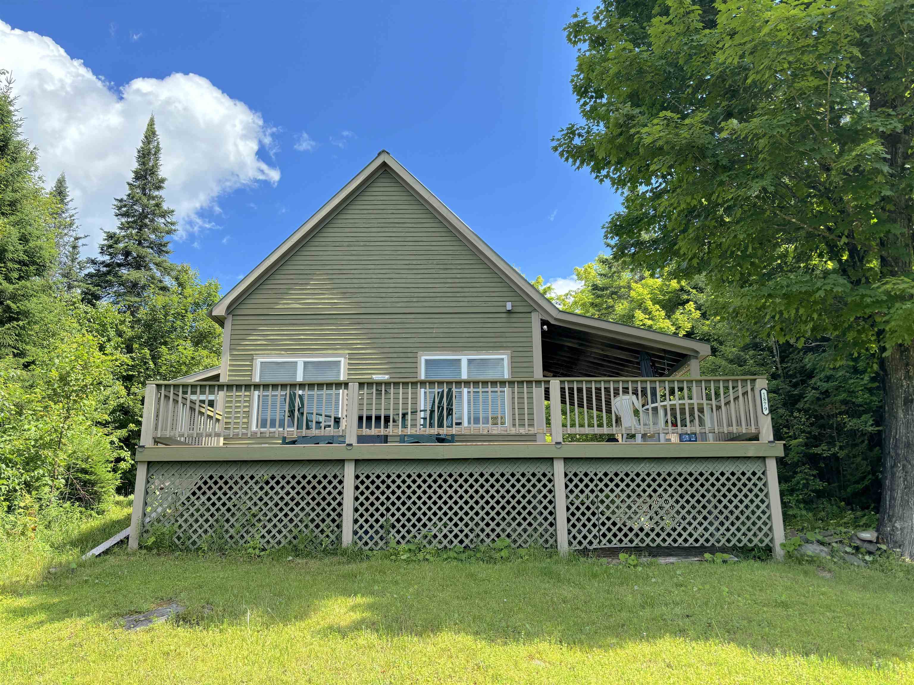
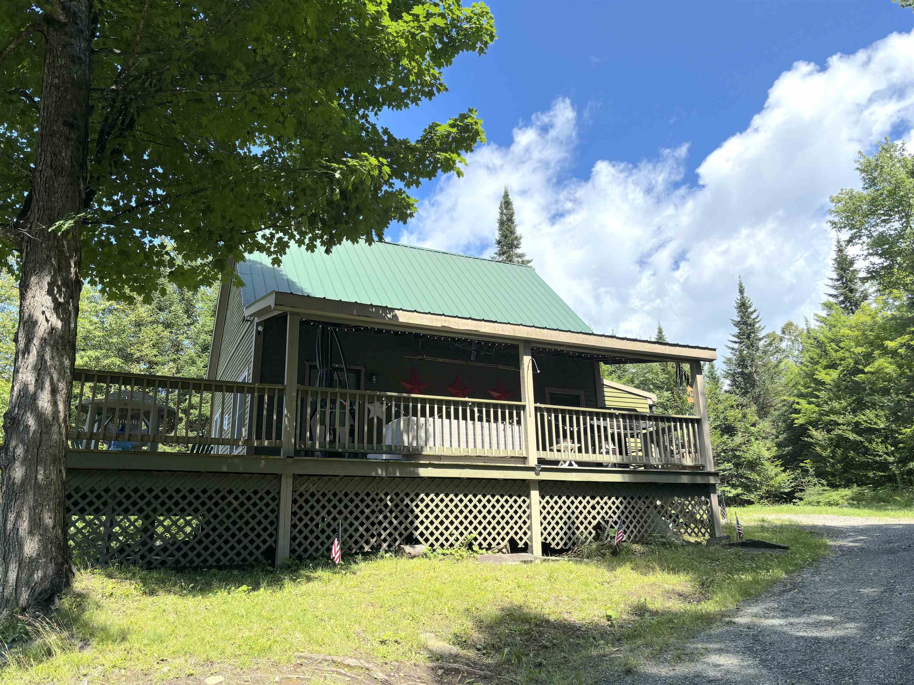
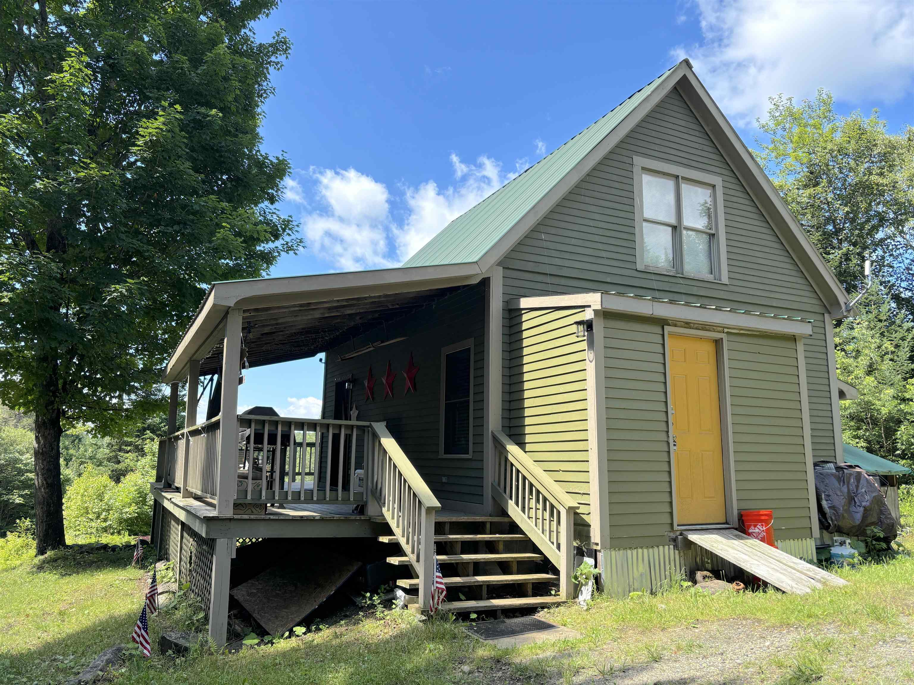
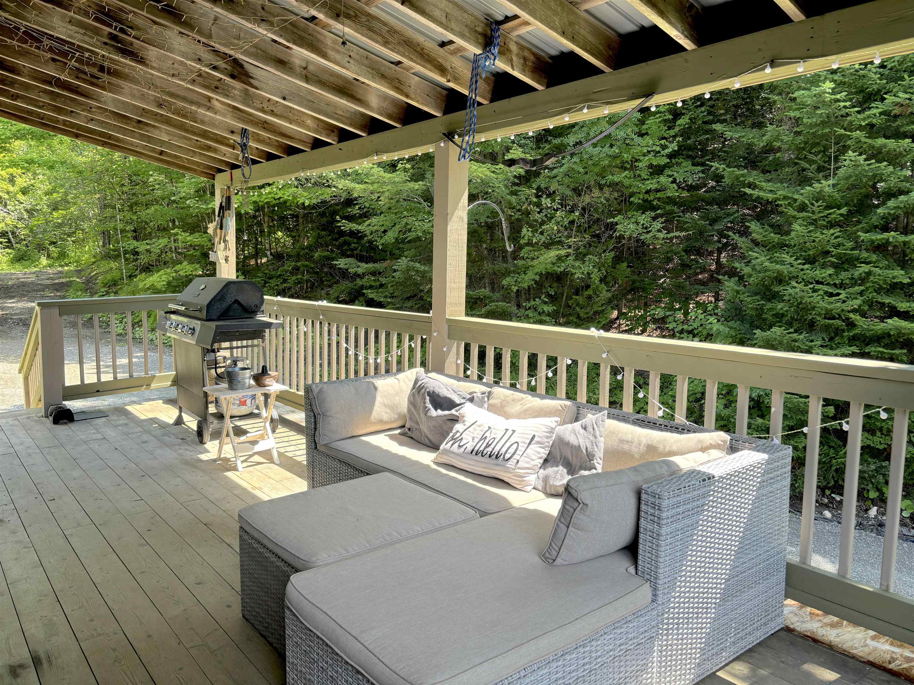
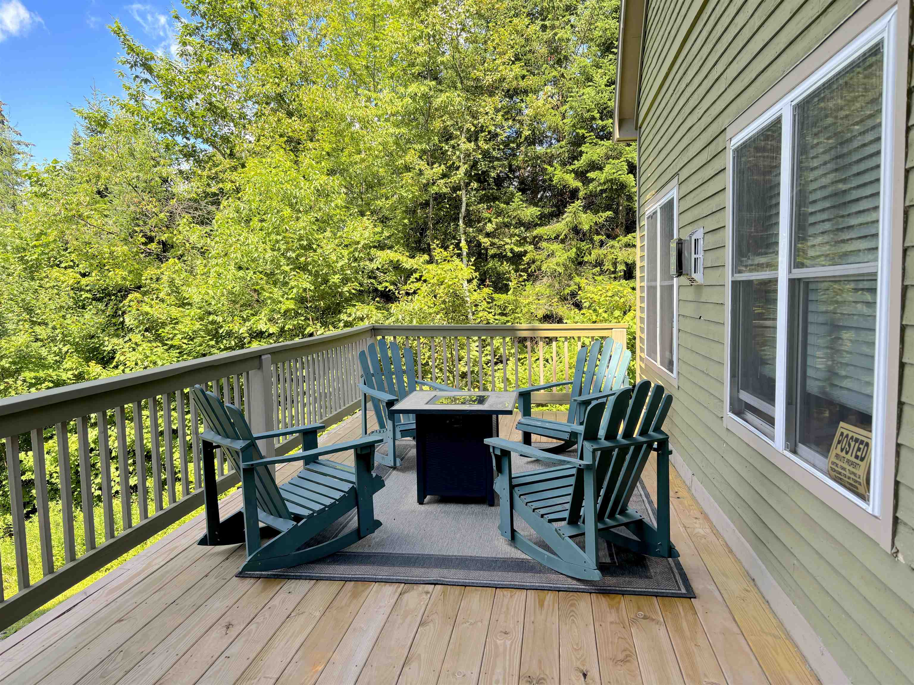
General Property Information
- Property Status:
- Active Under Contract
- Price:
- $299, 000
- Assessed:
- $0
- Assessed Year:
- County:
- VT-Caledonia
- Acres:
- 29.70
- Property Type:
- Single Family
- Year Built:
- 2008
- Agency/Brokerage:
- Vanessa Welch
Better Real Estate LLP - Bedrooms:
- 1
- Total Baths:
- 1
- Sq. Ft. (Total):
- 874
- Tax Year:
- 2021
- Taxes:
- $1, 838
- Association Fees:
Get away from it all out in Deep Sheffield Vermont. This off grid cabin is located on a publicly maintained road on 29.7 acres. Approach the camp via a gated drive and you arrive at the cutest cabin set up high with a wrap -around southern facing deck and covered porch. A perfect spot for evening drinks, cookouts and games. The camp offers all the comforts of home with a Generac generator, drilled well and septic tank. In addition to an open floor plan with cathedral ceiling there is a first floor bedroom and a large 13 x 13 loft for the log king sized bed that is included. The centerpiece of the living space is the propane stove flanked by stone hearth. The view from your deck overlooks a firepit area, grassy open field and your brand new 40 x 48 barn with overhang. The barn was built by the seller in 2022 and has room for all the toys you bring to this property. There are abundant trails on the property for ATVs and VASA access down the road. VAST is on the property and the trail from the barn heads directly there bring your sleds! The property has abundant water with Nations Brook and backs up to a pond. There are ample spots for tenting and camping on the property for all your friends and family. This is a recreation paradise. The sellers are offering the property fully furnished as-is.
Interior Features
- # Of Stories:
- 1.5
- Sq. Ft. (Total):
- 874
- Sq. Ft. (Above Ground):
- 874
- Sq. Ft. (Below Ground):
- 0
- Sq. Ft. Unfinished:
- 0
- Rooms:
- 4
- Bedrooms:
- 1
- Baths:
- 1
- Interior Desc:
- Cathedral Ceiling, Natural Woodwork
- Appliances Included:
- Range - Gas, Refrigerator
- Flooring:
- Hardwood
- Heating Cooling Fuel:
- Gas - LP/Bottle
- Water Heater:
- Basement Desc:
Exterior Features
- Style of Residence:
- Cabin
- House Color:
- Green
- Time Share:
- No
- Resort:
- Exterior Desc:
- Exterior Details:
- Barn, Deck, Garden Space, Natural Shade, Outbuilding, Porch - Covered
- Amenities/Services:
- Land Desc.:
- Pond Frontage, Trail/Near Trail, Wooded, Near Snowmobile Trails, Rural, Near ATV Trail
- Suitable Land Usage:
- Roof Desc.:
- Metal
- Driveway Desc.:
- Gated, Gravel, Right-Of-Way (ROW)
- Foundation Desc.:
- Pier/Column
- Sewer Desc.:
- Private, Septic
- Garage/Parking:
- No
- Garage Spaces:
- 0
- Road Frontage:
- 801
Other Information
- List Date:
- 2024-07-24
- Last Updated:
- 2024-12-27 16:05:08



