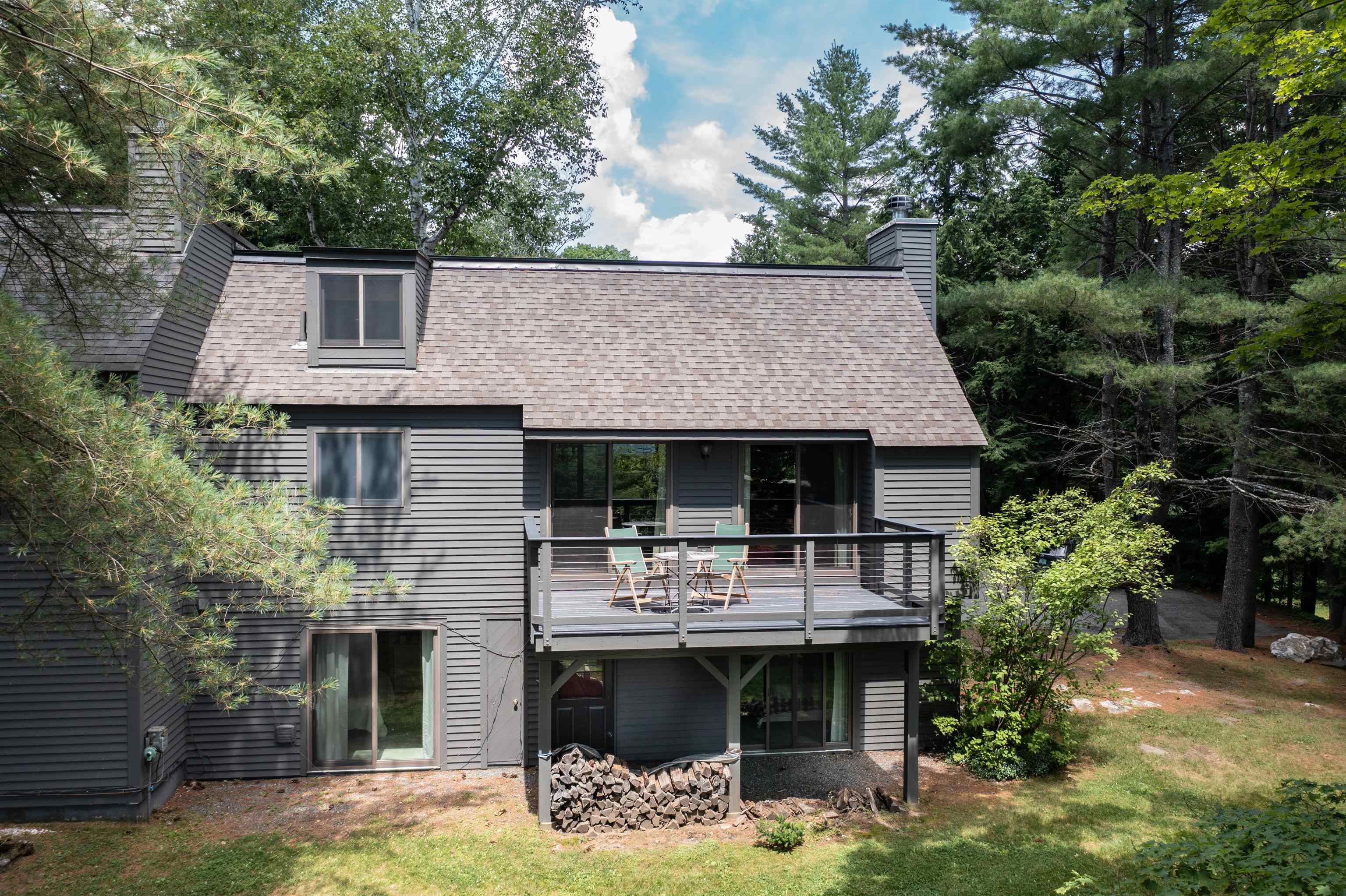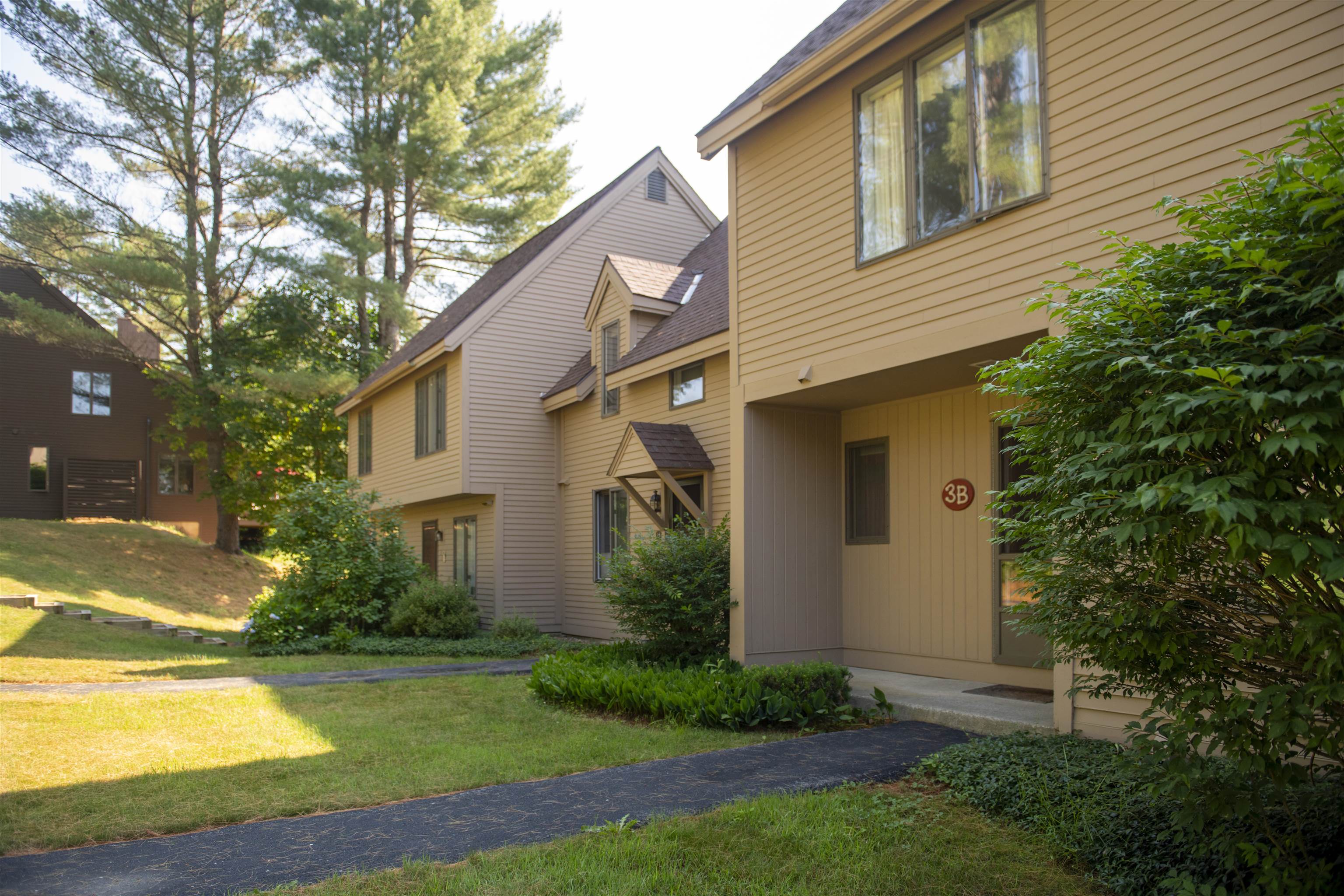1 of 36






General Property Information
- Property Status:
- Active
- Price:
- $450, 000
- Assessed:
- $0
- Assessed Year:
- County:
- VT-Windsor
- Acres:
- 2.00
- Property Type:
- Single Family
- Year Built:
- 1998
- Agency/Brokerage:
- Leila Tarantelli
KW Coastal and Lakes & Mountains Realty - Bedrooms:
- 3
- Total Baths:
- 2
- Sq. Ft. (Total):
- 2392
- Tax Year:
- 2024
- Taxes:
- $6, 800
- Association Fees:
In the heart of Quechee, really the roots of the village there was a farm owned by Harold Eastman. It was called Quechee Fells Farm which is now incorporated into what visitors know as QLLA. BUT WAIT! Not all of this farm became resort and a large parcel was segmented off so the Eastman family could still call the village Home. In this mini development on Harold Eastman Lane is a simple yet spacious ranch home that abuts what was once know as Udall Brook but now known as Whitman Brook. Ah, the history! But I deviate. This ranch has an open concept floor plan with two bedrooms on one end, primary suite on the other and living area in between. The basement is finished off with a modern feel with corrugated metal ceiling and luxury vinyl plank floor. The home is complete with a two car attached garage and a basement workshop, playroom and bonus room. The yard is partially fenced by the neighbor and there is a foot path to the brook which was trodden by bovine from the farm years. Now it's a path to a tranquil camping area where you enjoy the sounds of nature undisturbed. Open House on 7/27/24 from 10 - 12
Interior Features
- # Of Stories:
- 1
- Sq. Ft. (Total):
- 2392
- Sq. Ft. (Above Ground):
- 1352
- Sq. Ft. (Below Ground):
- 1040
- Sq. Ft. Unfinished:
- 312
- Rooms:
- 10
- Bedrooms:
- 3
- Baths:
- 2
- Interior Desc:
- Dining Area, Kitchen/Dining, Kitchen/Living, Lighting - LED, Living/Dining, Primary BR w/ BA, Wood Stove Hook-up, Laundry - 1st Floor
- Appliances Included:
- Dishwasher, Microwave, Range - Gas, Refrigerator
- Flooring:
- Combination, Laminate, Vinyl, Vinyl Plank
- Heating Cooling Fuel:
- Gas - LP/Bottle
- Water Heater:
- Basement Desc:
- Concrete, Exterior Access, Full, Insulated, Interior Access, Partially Finished, Stairs - Basement, Stairs - Exterior, Stairs - Interior, Storage Space
Exterior Features
- Style of Residence:
- Ranch
- House Color:
- Beige
- Time Share:
- No
- Resort:
- Exterior Desc:
- Exterior Details:
- Deck, Garden Space, Natural Shade, Outbuilding, Storage
- Amenities/Services:
- Land Desc.:
- Country Setting, Level, Sloping, Stream, Subdivision, Waterfront, Wooded
- Suitable Land Usage:
- Roof Desc.:
- Shingle - Asphalt
- Driveway Desc.:
- Gravel
- Foundation Desc.:
- Concrete
- Sewer Desc.:
- Private
- Garage/Parking:
- Yes
- Garage Spaces:
- 2
- Road Frontage:
- 25
Other Information
- List Date:
- 2024-07-23
- Last Updated:
- 2024-07-25 11:56:02





































