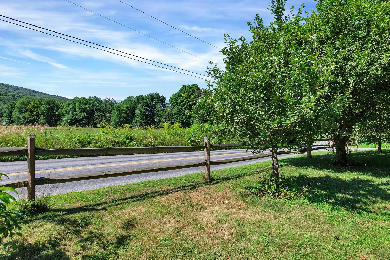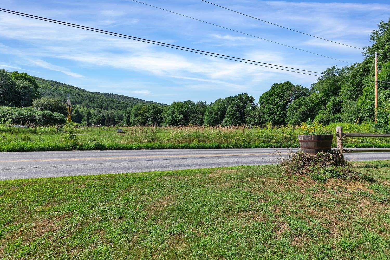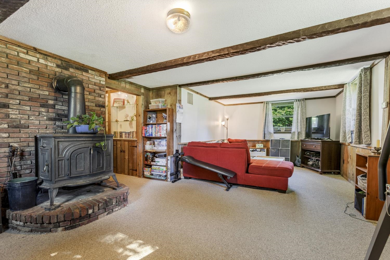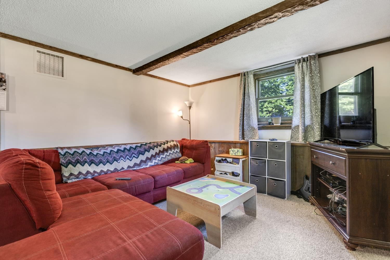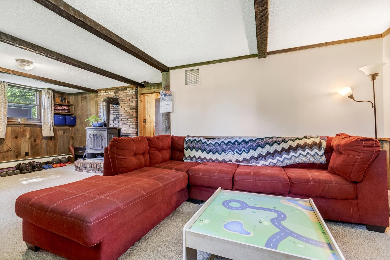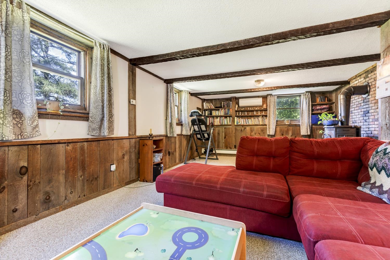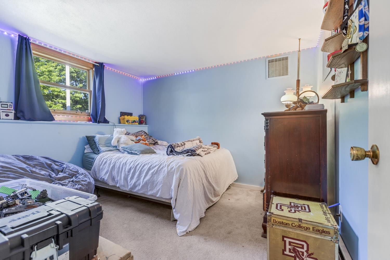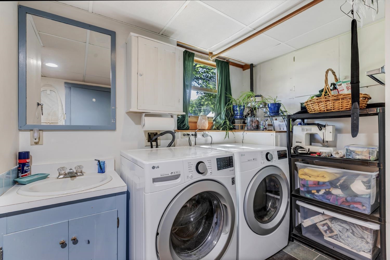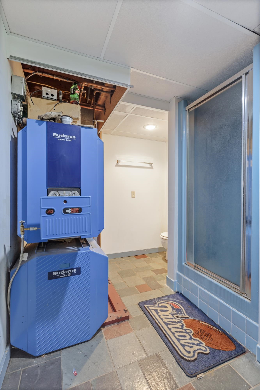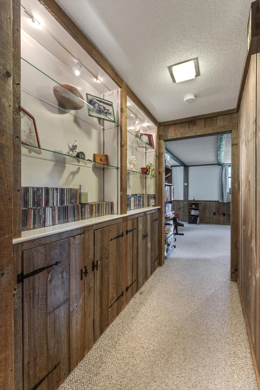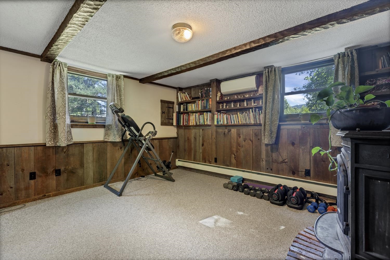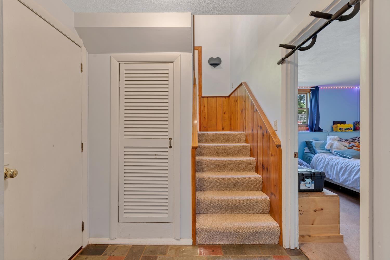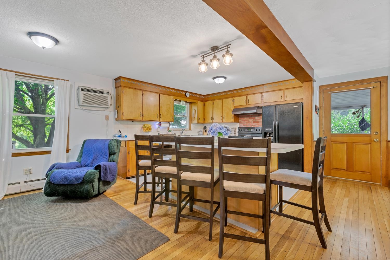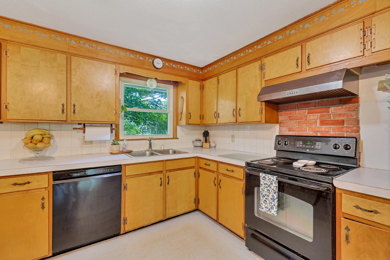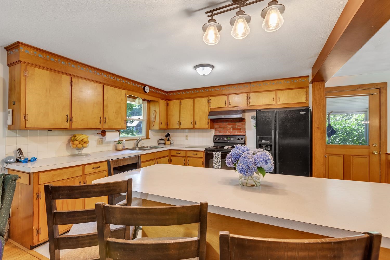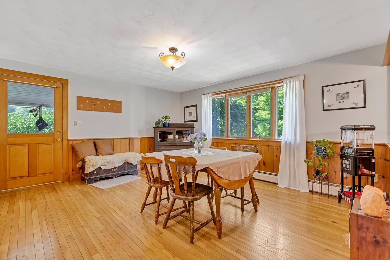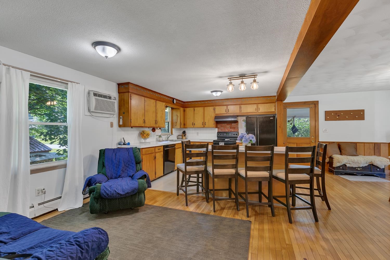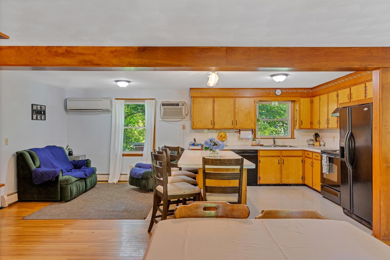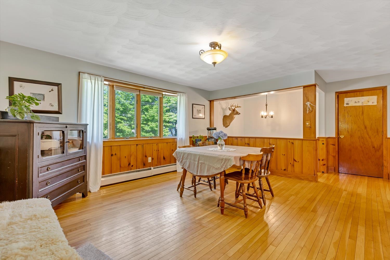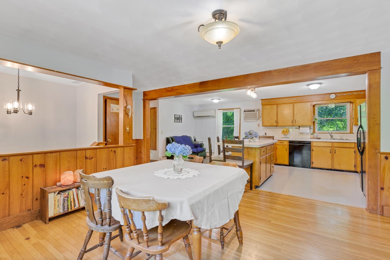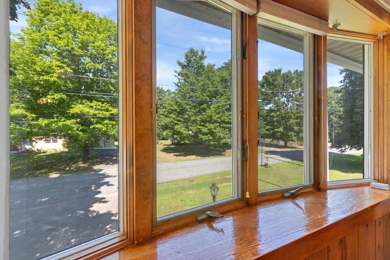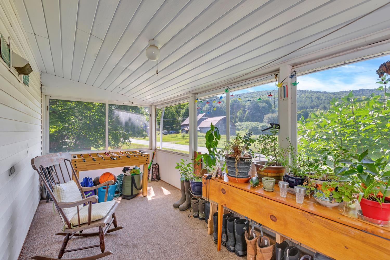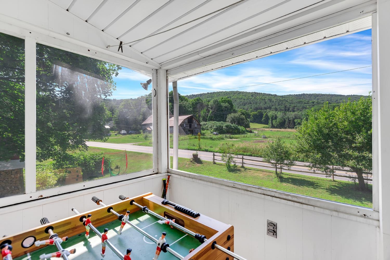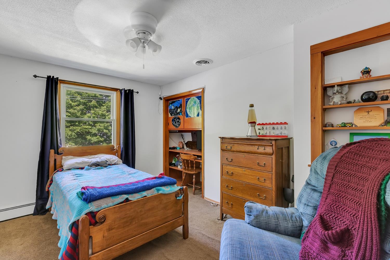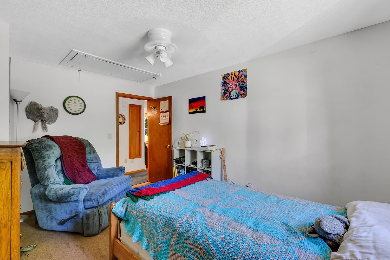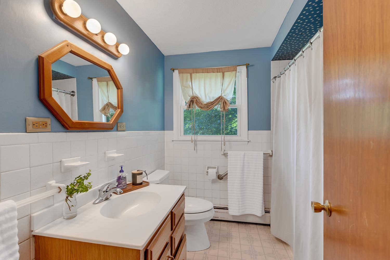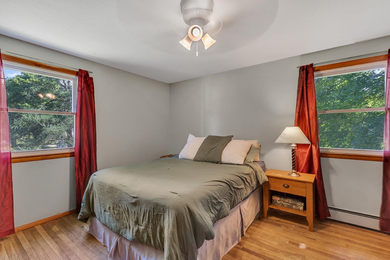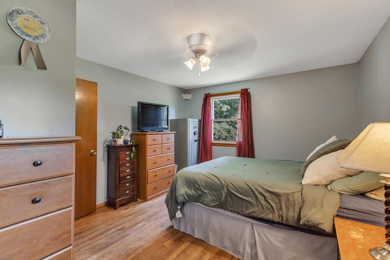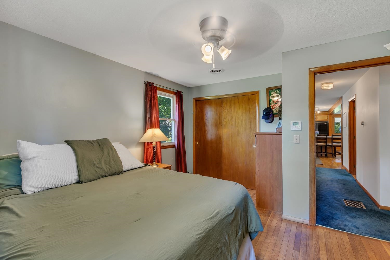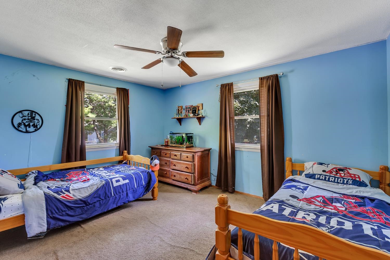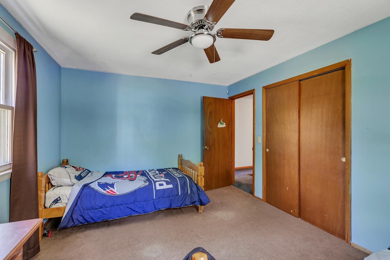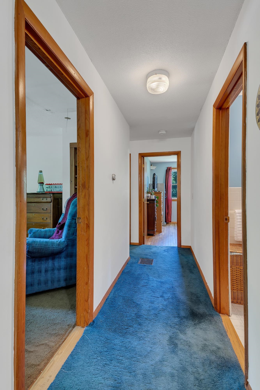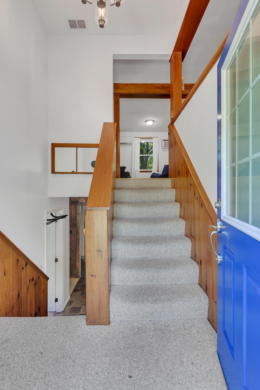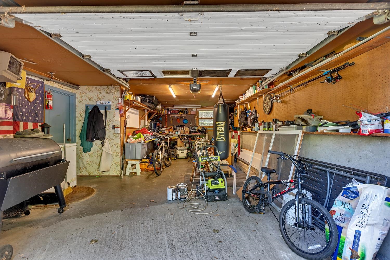1 of 40
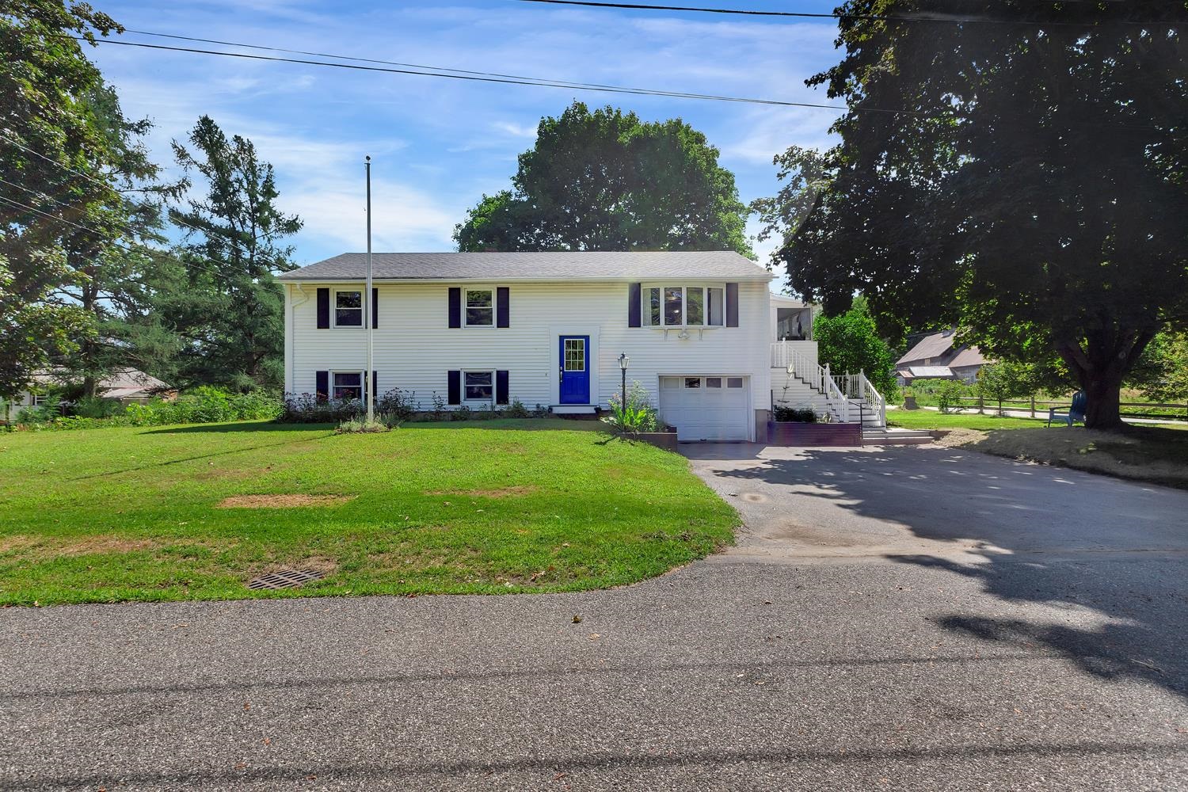

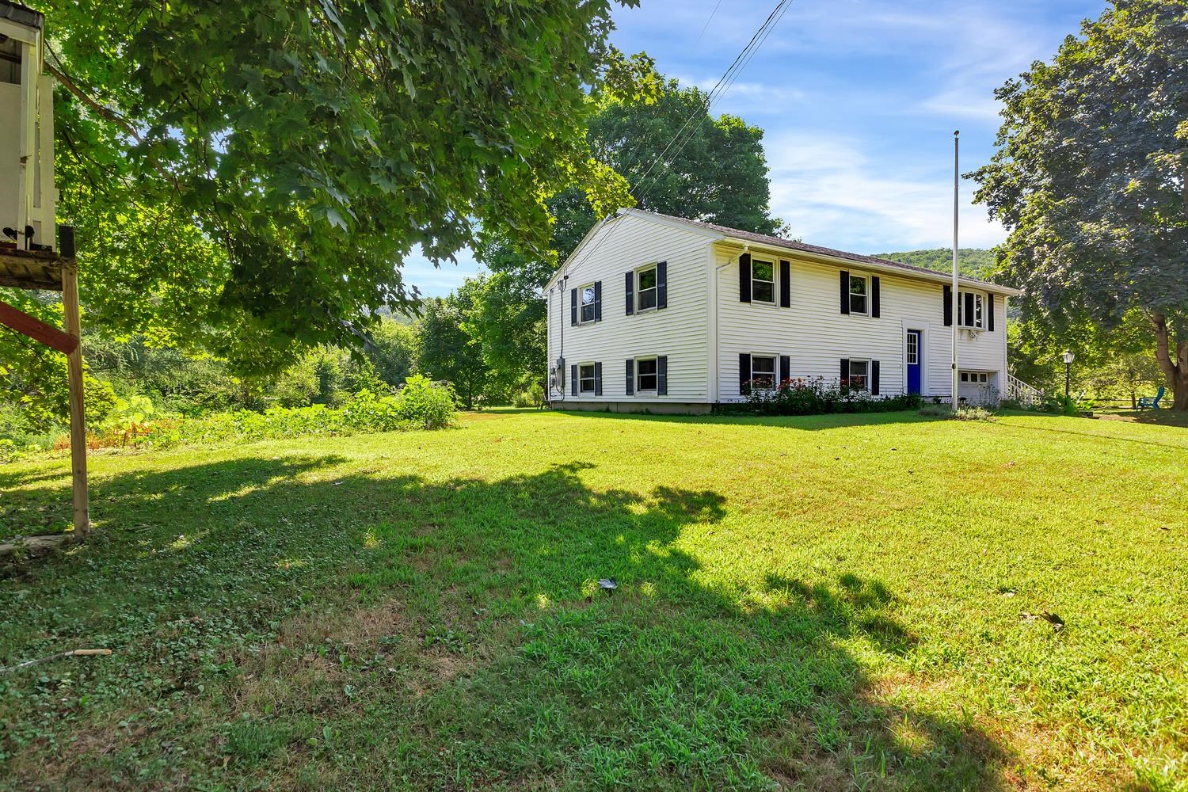

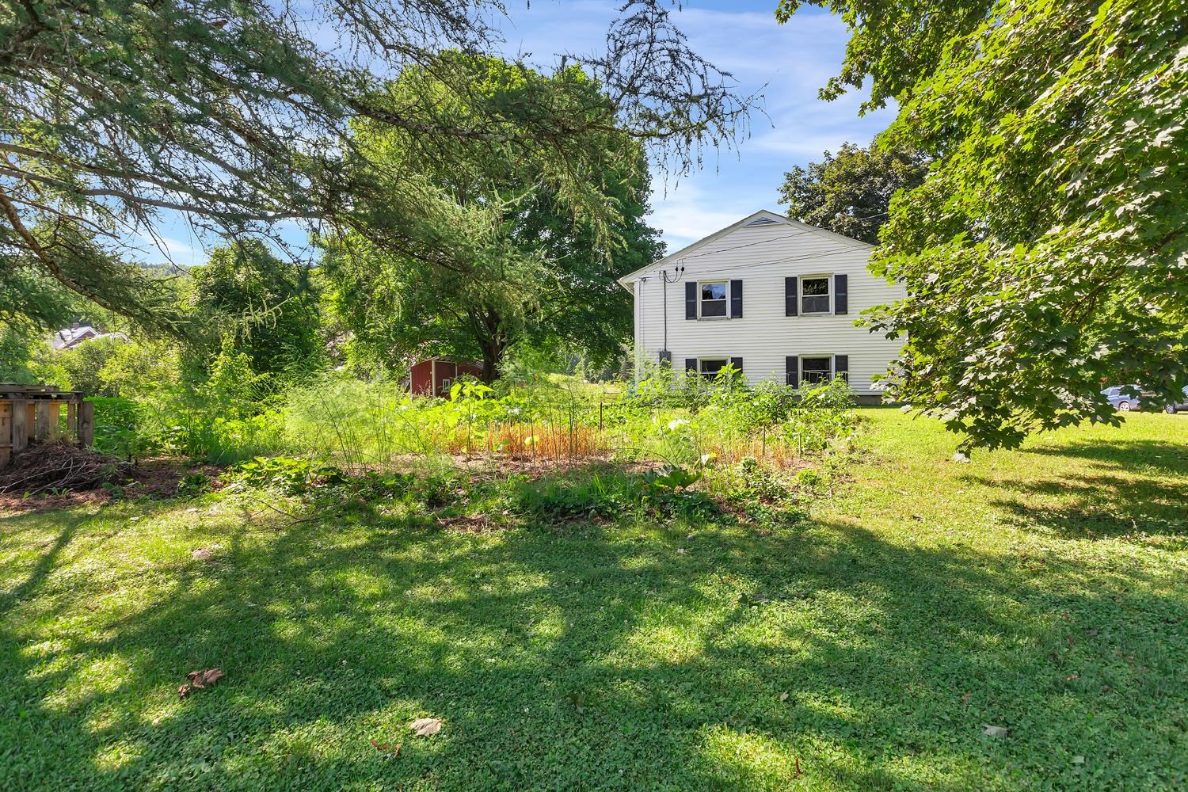
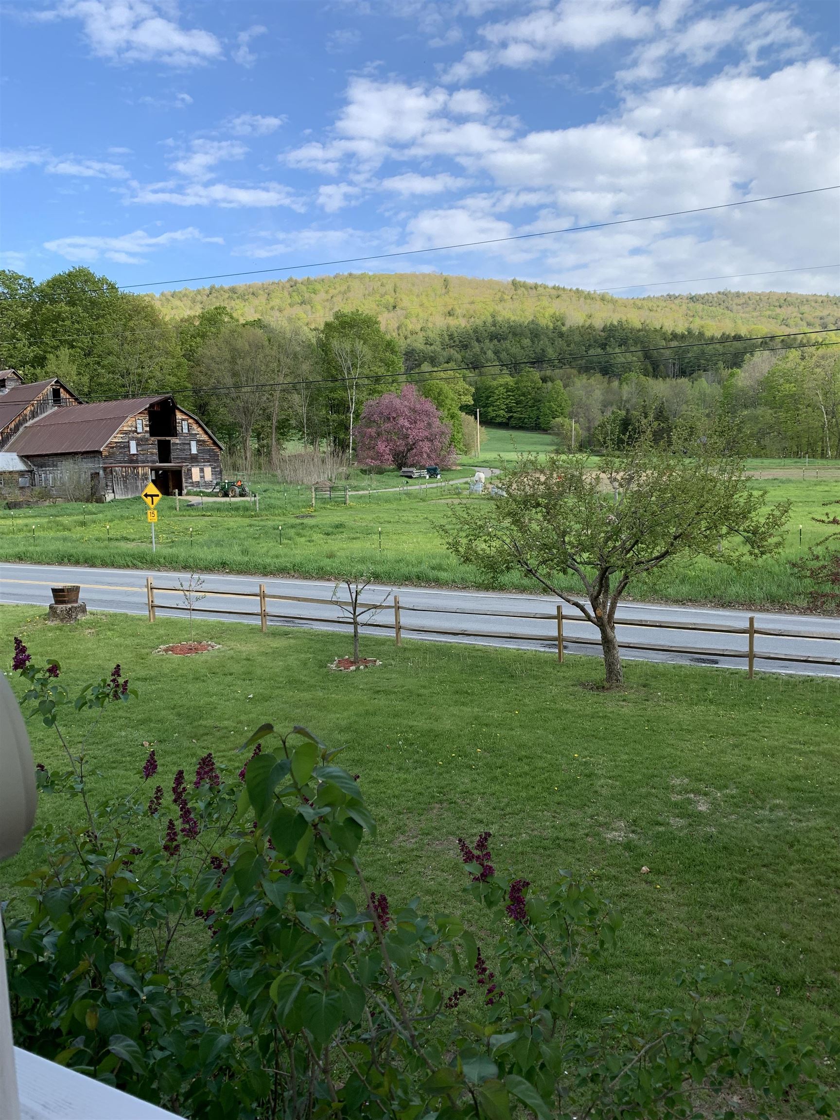
General Property Information
- Property Status:
- Active Under Contract
- Price:
- $295, 000
- Assessed:
- $0
- Assessed Year:
- County:
- VT-Windham
- Acres:
- 0.43
- Property Type:
- Single Family
- Year Built:
- 1967
- Agency/Brokerage:
- Frank Provance
Diamond Realty - Bedrooms:
- 3
- Total Baths:
- 2
- Sq. Ft. (Total):
- 1745
- Tax Year:
- 2024
- Taxes:
- $4, 367
- Association Fees:
Situated in a quiet neighborhood just around the corner and walking distance to the center of the Saxtons River Village is this charming split level home. Walk through the new front door and head up to the main level boasting a large, bright, open living concept. The oak floors throughout this space and the pine wainscoting are beautiful. The kitchen with breakfast bar and an abundance of wood cabinetry will suffice for any chef. Enjoy the view from the bay window or the long distance views from the three season multi purpose porch. Three bedrooms and a full bath complete this floor. Now down to the lower walk out level is where all the fun is had. Huge family room for gaming, movie watching or chillaxing with a favorite book from the custom built in book shelves. You'll love the rustic accent of the barn wood trim and exposed faux beams. The house is cooled with three individual mini splits, that also take off the chill in the shoulder months of heating. With a Buderus boiler keeping you toasty throughout the winter months. The level yard with mature trees for shade and dramatic long distance views can be enjoyed throughout the year with gardening or your favorite outdoor activity. This turn key home has been cared for and loved by a young family for many years and invite the next owners to do the same.
Interior Features
- # Of Stories:
- 1
- Sq. Ft. (Total):
- 1745
- Sq. Ft. (Above Ground):
- 1147
- Sq. Ft. (Below Ground):
- 598
- Sq. Ft. Unfinished:
- 0
- Rooms:
- 7
- Bedrooms:
- 3
- Baths:
- 2
- Interior Desc:
- Ceiling Fan
- Appliances Included:
- Dishwasher, Disposal, Range Hood, Range - Electric, Refrigerator, Stove - Electric, Water Heater - Oil, Water Heater - Owned, Water Heater - Tank, Vented Exhaust Fan
- Flooring:
- Carpet, Laminate, Wood
- Heating Cooling Fuel:
- Electric, Oil
- Water Heater:
- Basement Desc:
- Finished
Exterior Features
- Style of Residence:
- Raised Ranch, Ranch
- House Color:
- white
- Time Share:
- No
- Resort:
- No
- Exterior Desc:
- Exterior Details:
- Garden Space
- Amenities/Services:
- Land Desc.:
- Country Setting, Lake Frontage, Landscaped, Level, Mountain View
- Suitable Land Usage:
- Roof Desc.:
- Shingle, Shingle - Asphalt
- Driveway Desc.:
- Paved
- Foundation Desc.:
- Concrete
- Sewer Desc.:
- Public Sewer On-Site
- Garage/Parking:
- Yes
- Garage Spaces:
- 1
- Road Frontage:
- 275
Other Information
- List Date:
- 2024-07-21
- Last Updated:
- 2024-07-30 16:01:51


