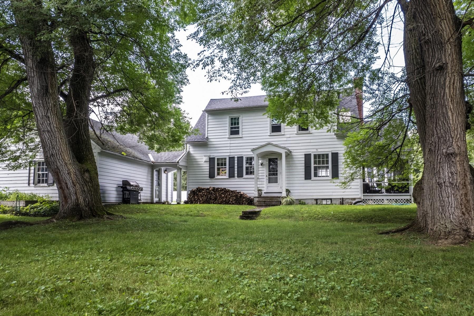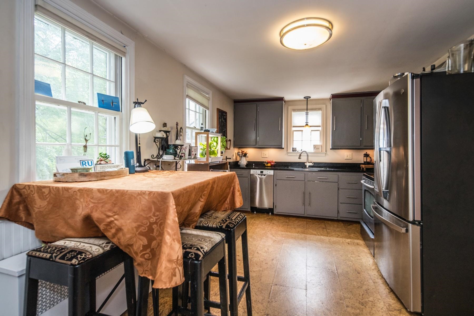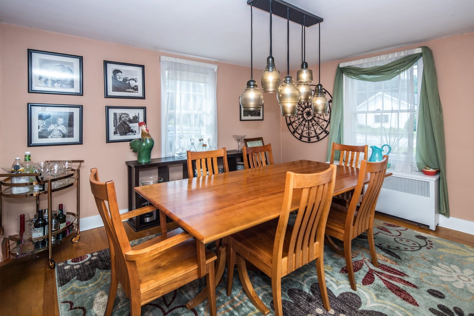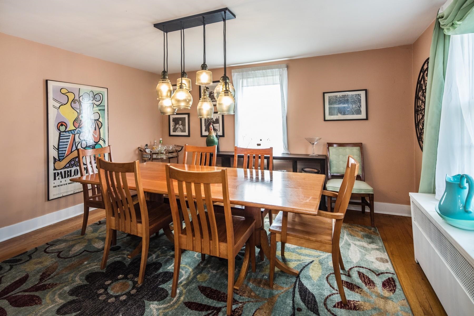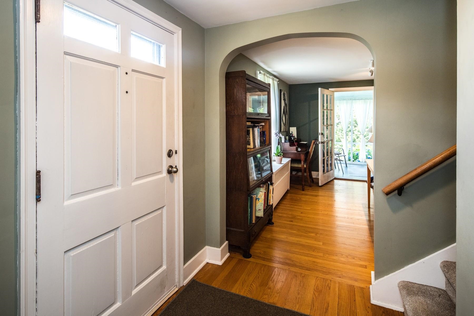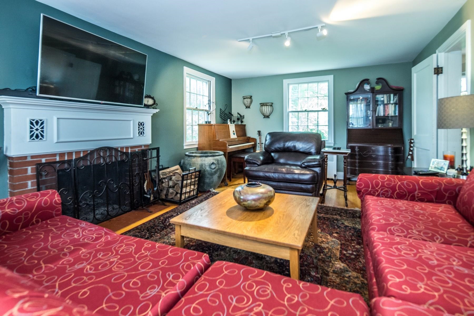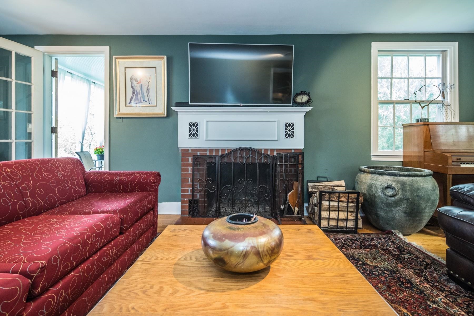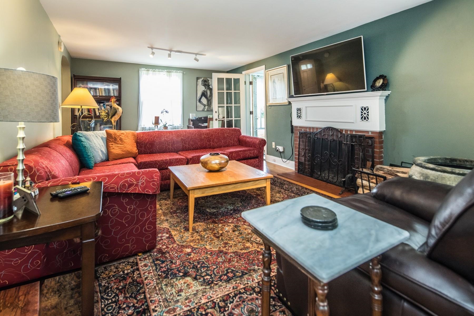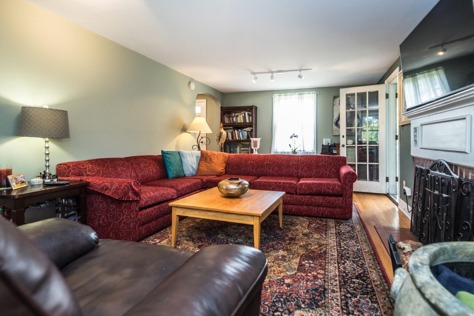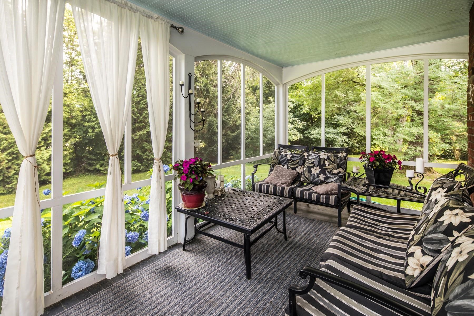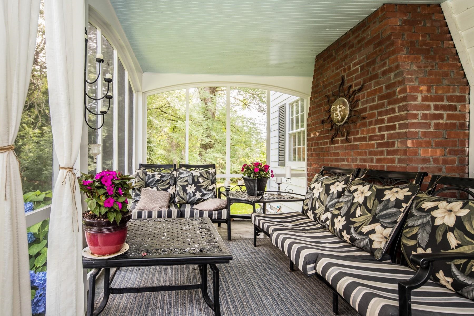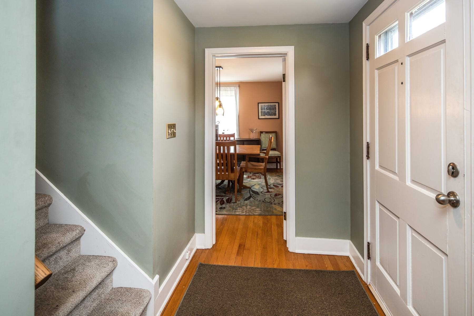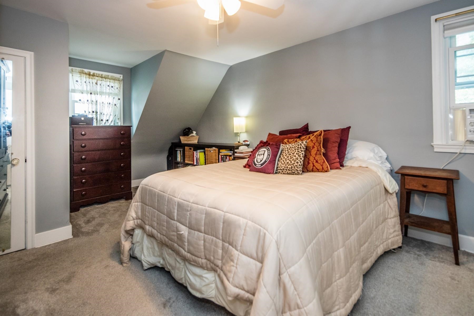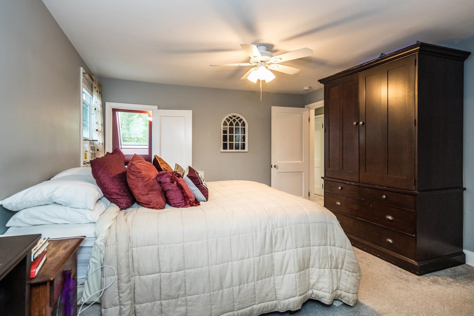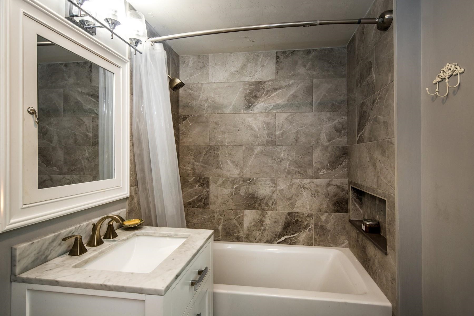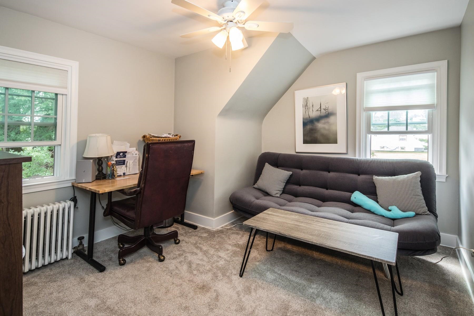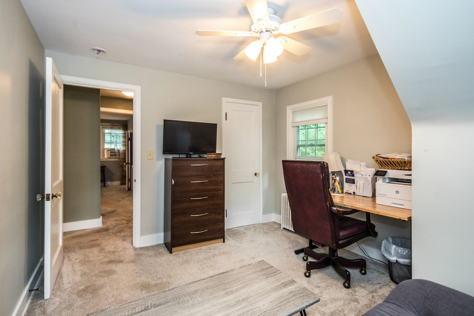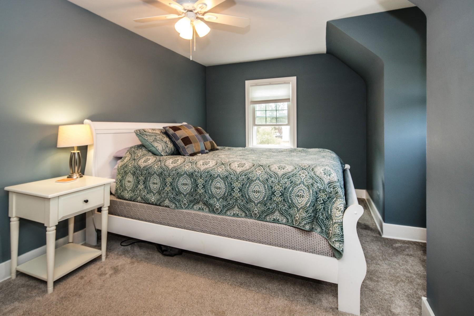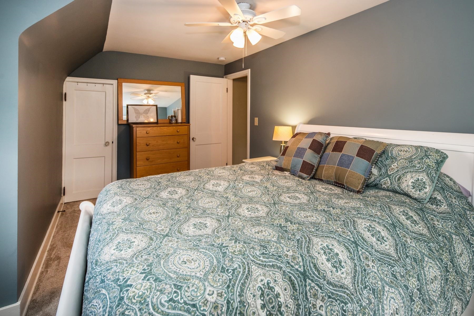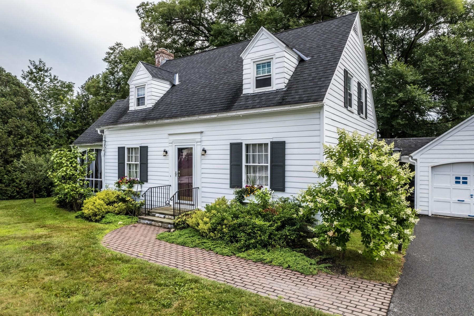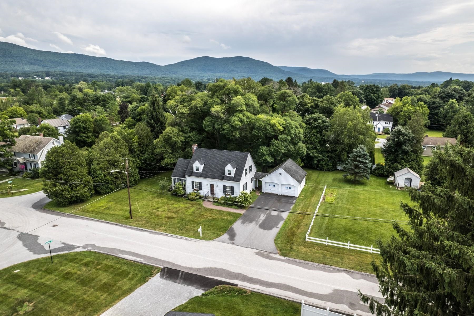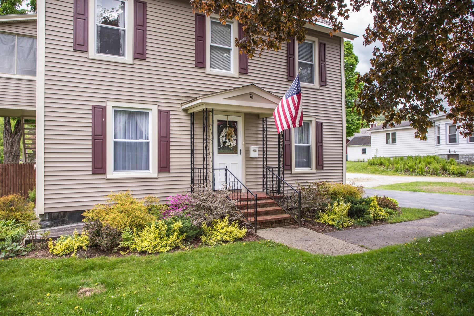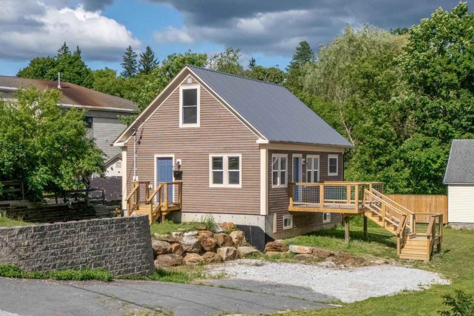1 of 28

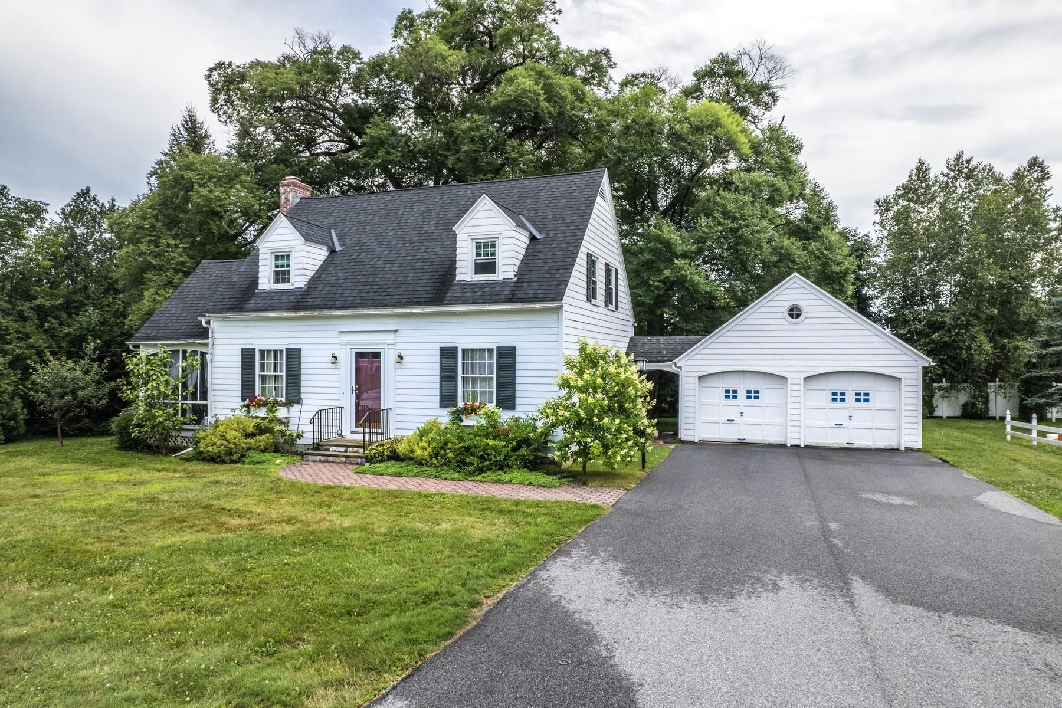
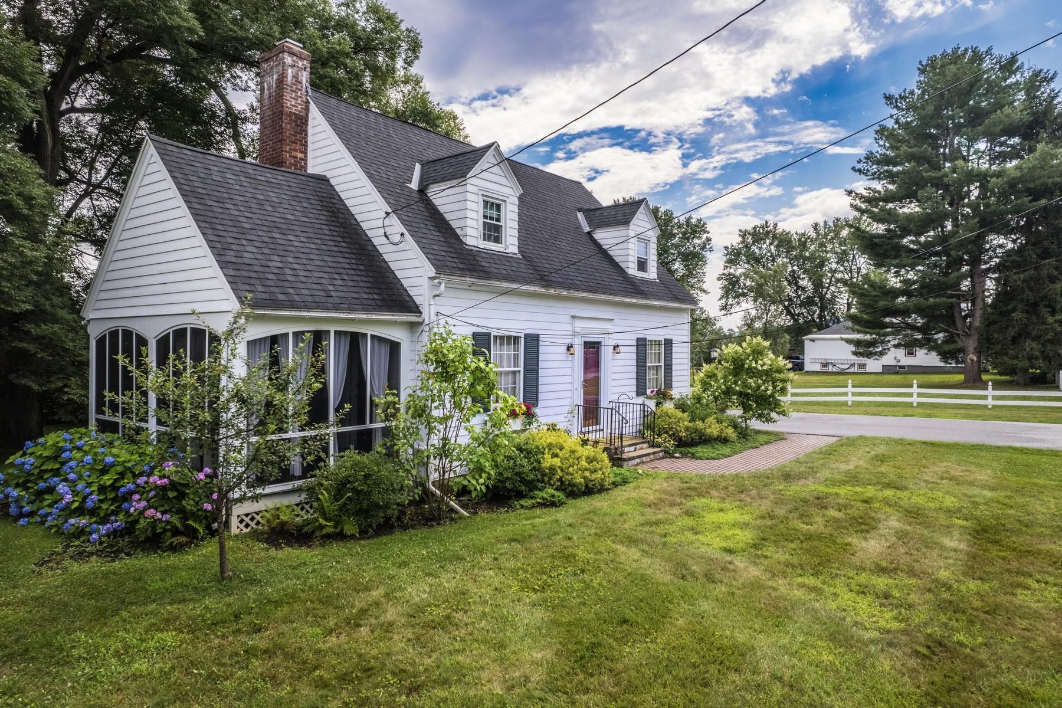
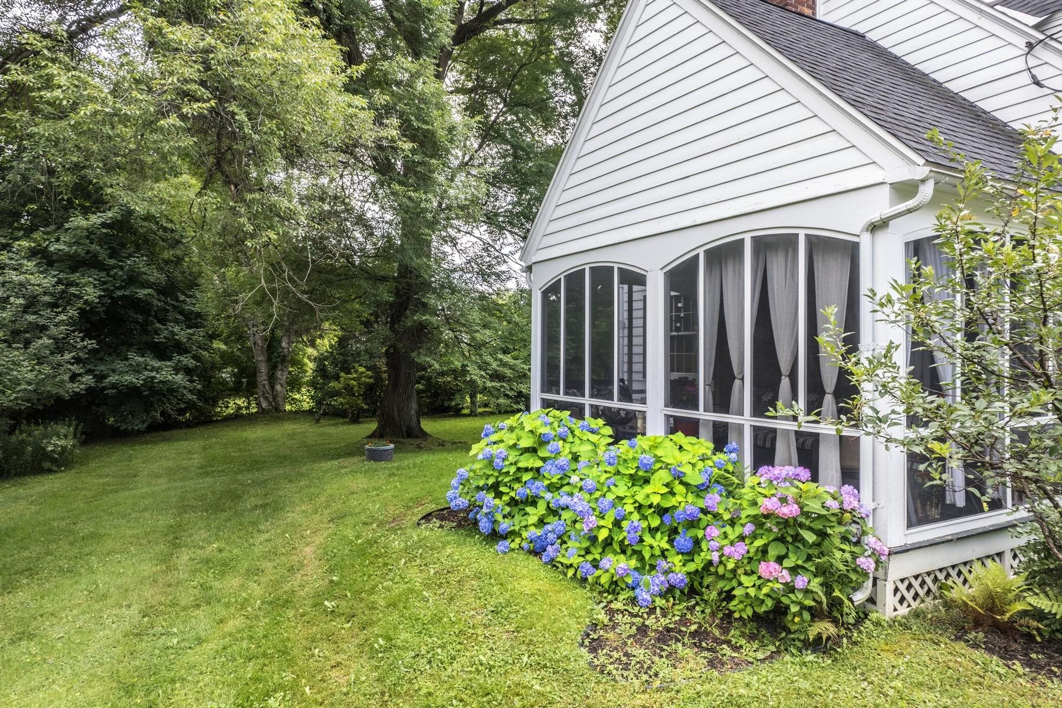
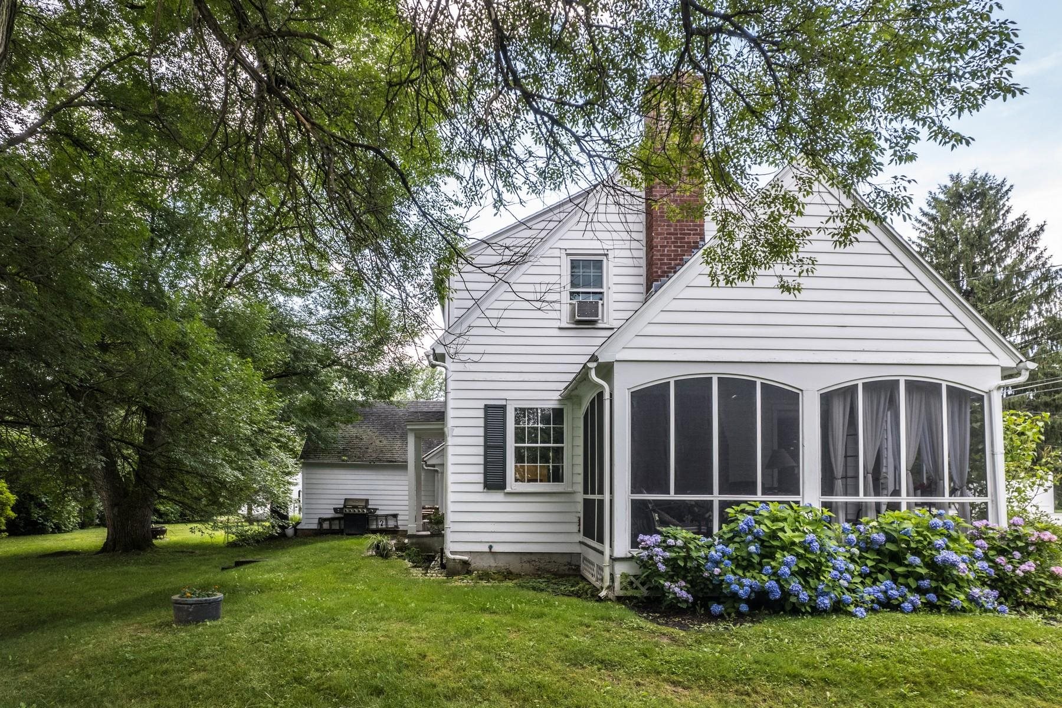
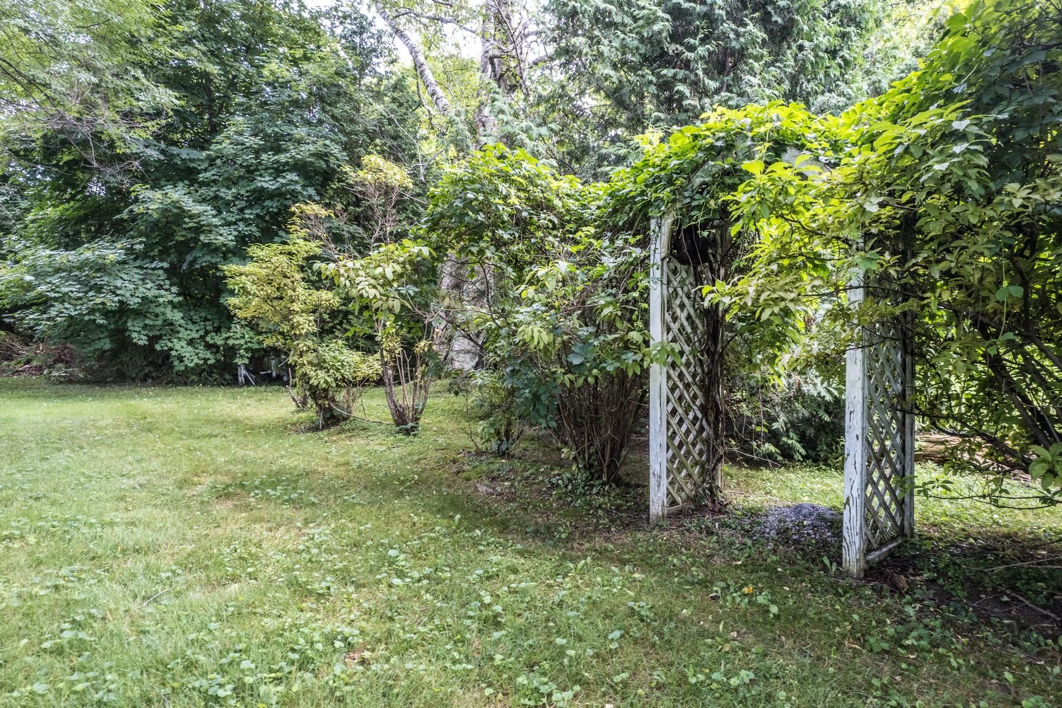
General Property Information
- Property Status:
- Active
- Price:
- $325, 000
- Assessed:
- $0
- Assessed Year:
- County:
- VT-Rutland
- Acres:
- 0.68
- Property Type:
- Single Family
- Year Built:
- 1942
- Agency/Brokerage:
- Susan Bishop
Four Seasons Sotheby's Int'l Realty - Bedrooms:
- 3
- Total Baths:
- 2
- Sq. Ft. (Total):
- 1500
- Tax Year:
- 2023
- Taxes:
- $4, 056
- Association Fees:
This charming Cape-style home is set on a corner lot adorned with mature trees, offering a detached two-car garage and a fabulous open lot perfect for whiffle ball, soccer, or any other activities your heart desires. The expansive level space provides ample room to run and play. On the main level, you'll find a well-equipped kitchen, a dining room, a living room, and a three-season screened-in porch, which is currently surrounded by stunning hydrangea bushes. Upstairs, there are three nicely sized bedrooms, an updated bath, and a primary bedroom with a private attached half bath. The basement provides ample storage space, while the two-car garage can accommodate your vehicles and any additional storage needs. This home combines charm, functionality, and outdoor enjoyment, making it a perfect place for creating lasting memories.
Interior Features
- # Of Stories:
- 1.25
- Sq. Ft. (Total):
- 1500
- Sq. Ft. (Above Ground):
- 1500
- Sq. Ft. (Below Ground):
- 0
- Sq. Ft. Unfinished:
- 768
- Rooms:
- 6
- Bedrooms:
- 3
- Baths:
- 2
- Interior Desc:
- Attic - Hatch/Skuttle, Ceiling Fan, Dining Area, Fireplace - Wood, Fireplaces - 1, Primary BR w/ BA, Natural Light, Skylight, Storage - Indoor, Laundry - Basement
- Appliances Included:
- Dishwasher, Disposal, Dryer, Microwave, Range - Electric, Refrigerator, Washer, Water Heater - Owned, Water Heater - Heat Pump
- Flooring:
- Carpet, Combination, Hardwood
- Heating Cooling Fuel:
- Oil
- Water Heater:
- Basement Desc:
- Concrete, Concrete Floor, Full, Insulated, Stairs - Interior, Storage Space, Unfinished, Interior Access, Stairs - Basement
Exterior Features
- Style of Residence:
- Cape
- House Color:
- White
- Time Share:
- No
- Resort:
- Exterior Desc:
- Exterior Details:
- Fence - Partial, Garden Space, Natural Shade
- Amenities/Services:
- Land Desc.:
- Corner, Level, Open, Street Lights
- Suitable Land Usage:
- Roof Desc.:
- Shingle - Architectural
- Driveway Desc.:
- Paved
- Foundation Desc.:
- Block
- Sewer Desc.:
- Public
- Garage/Parking:
- Yes
- Garage Spaces:
- 2
- Road Frontage:
- 128
Other Information
- List Date:
- 2024-07-23
- Last Updated:
- 2024-07-23 20:41:50


