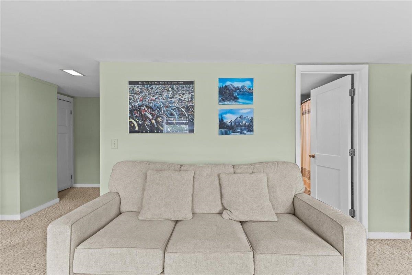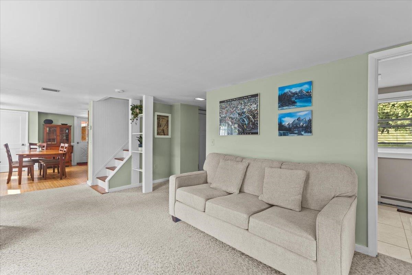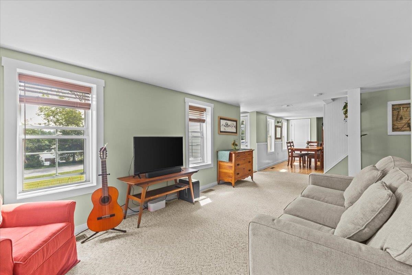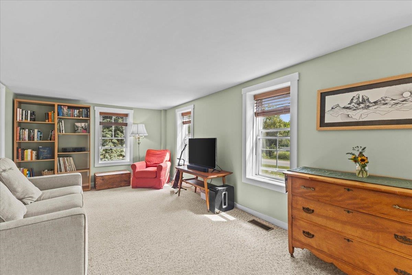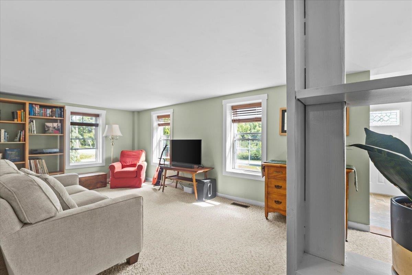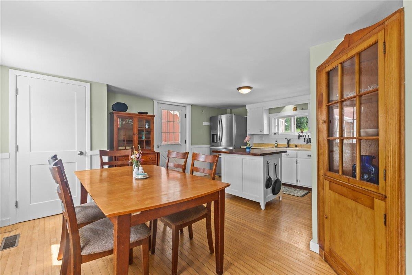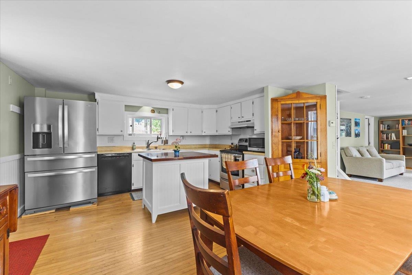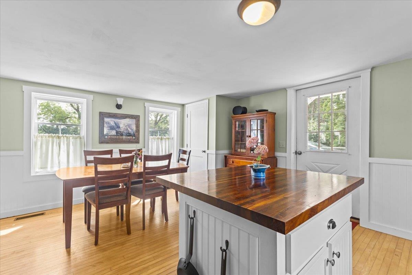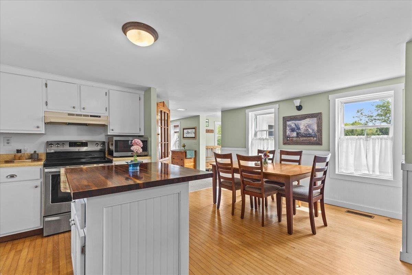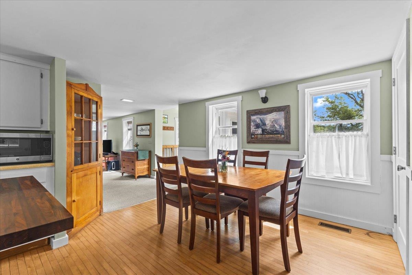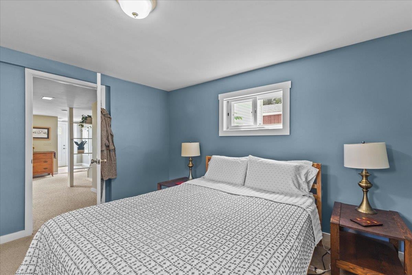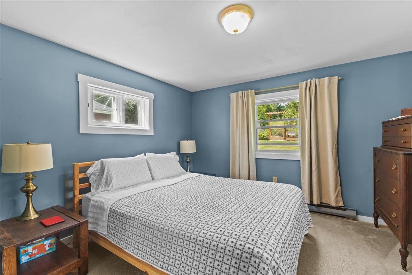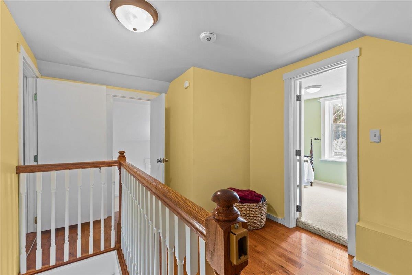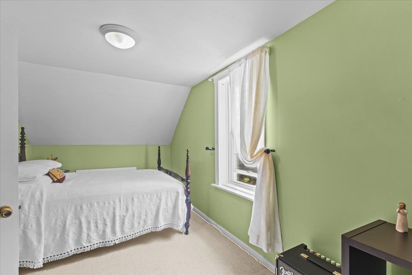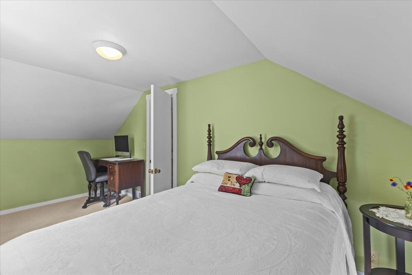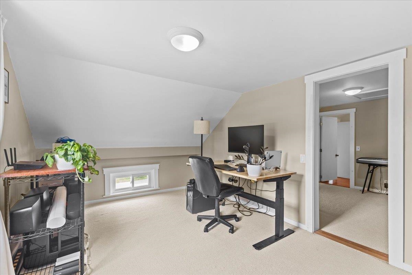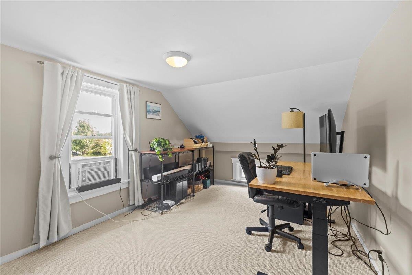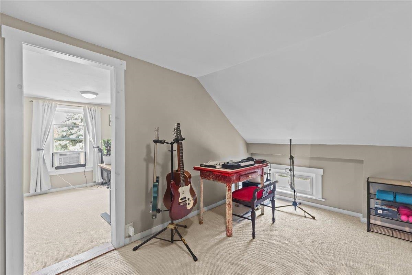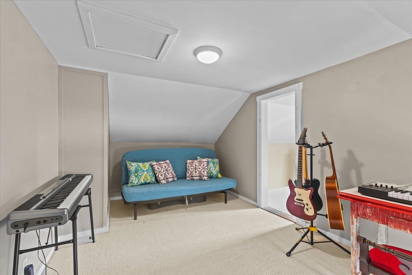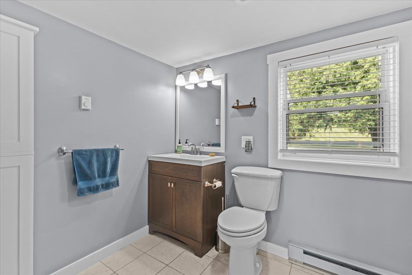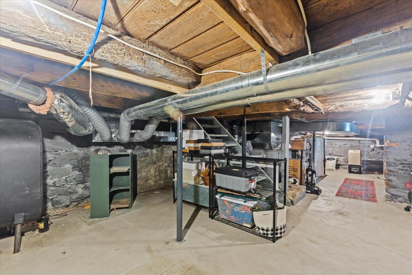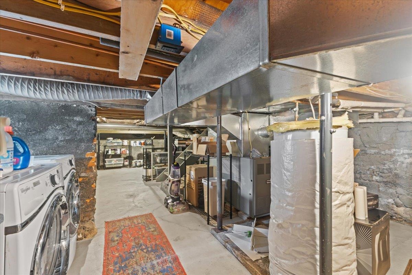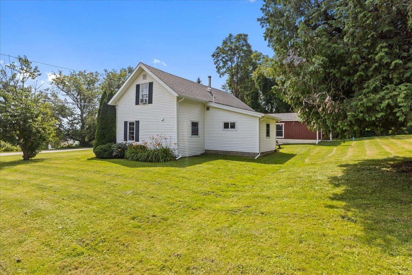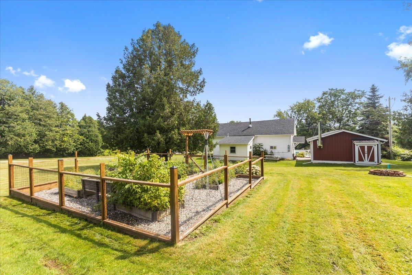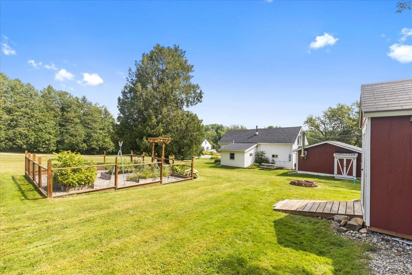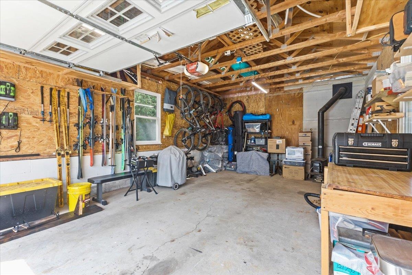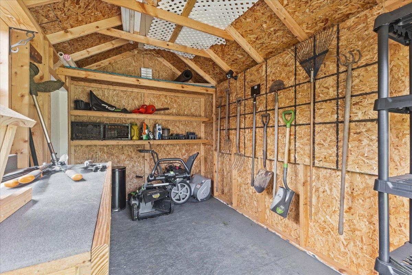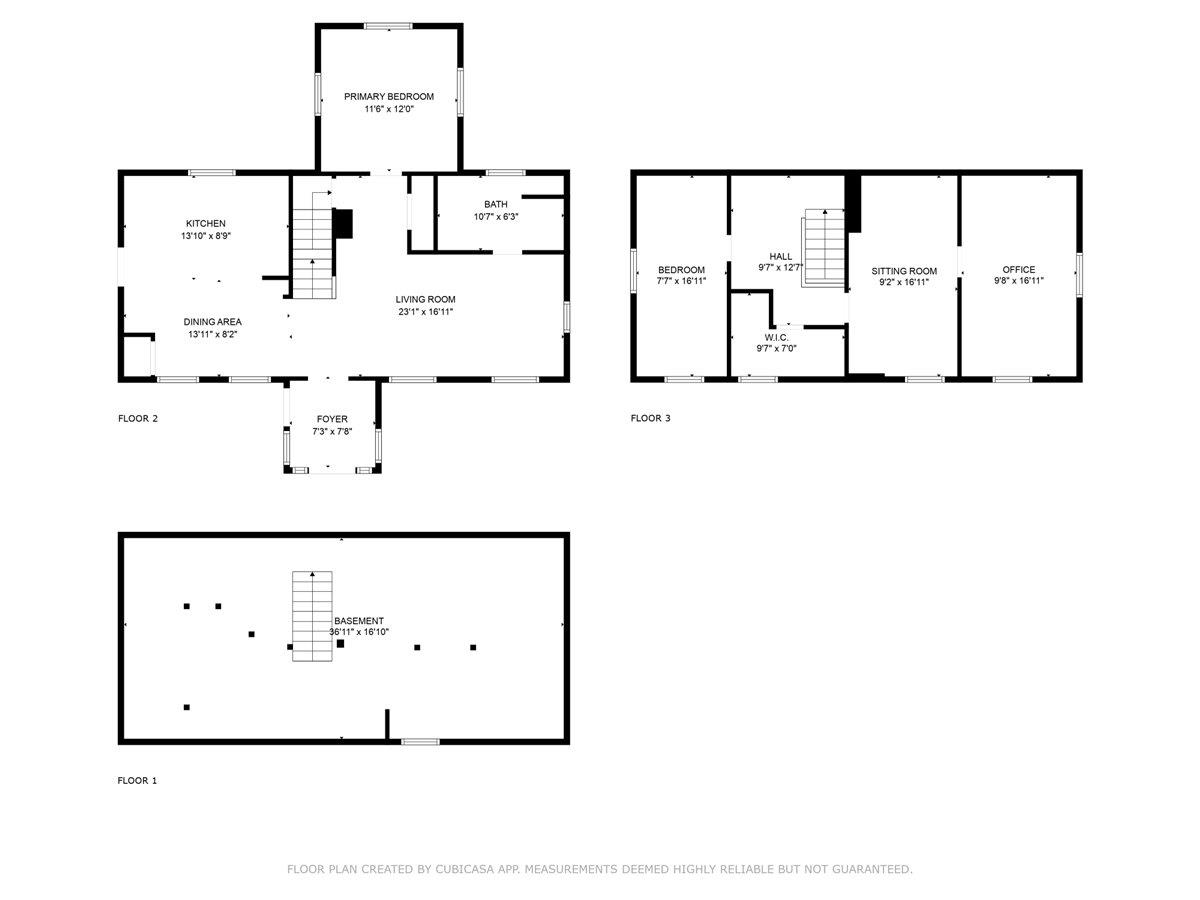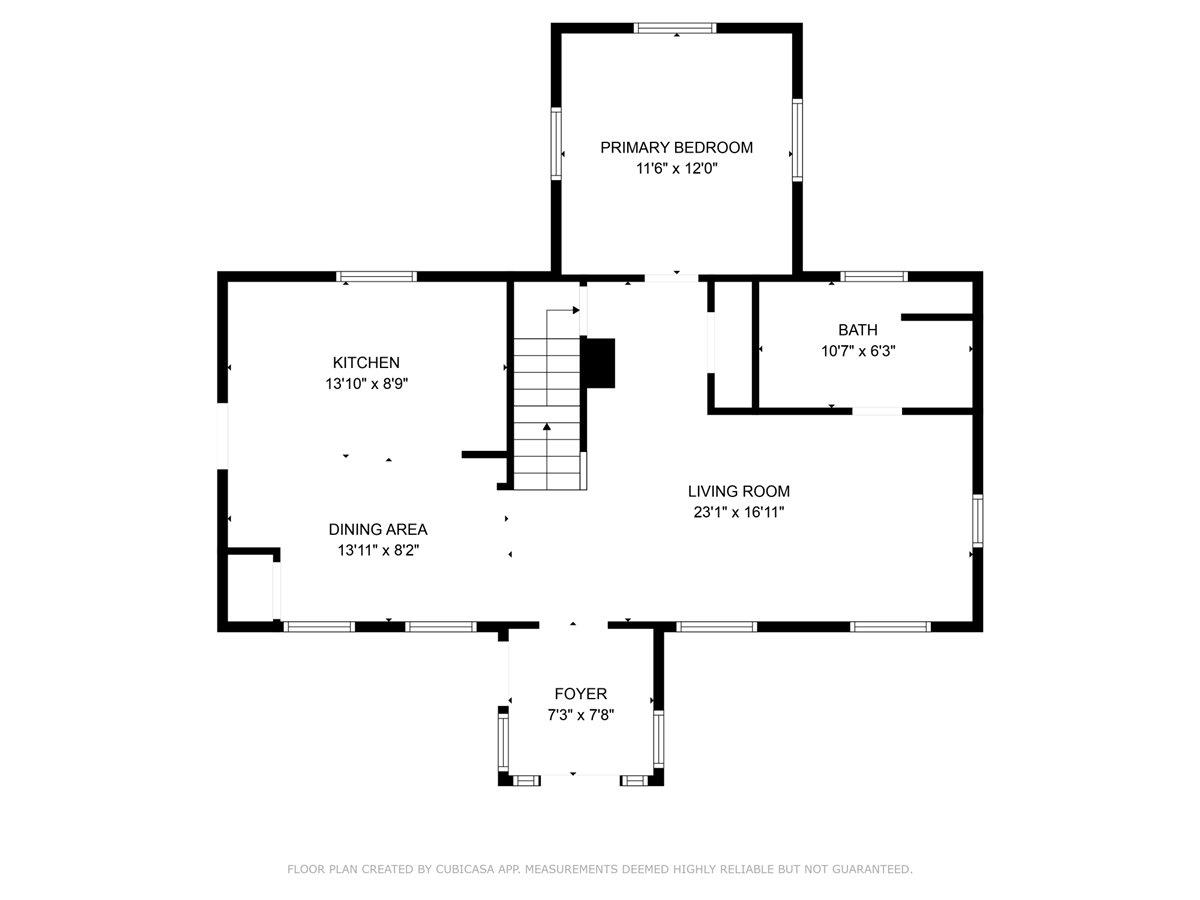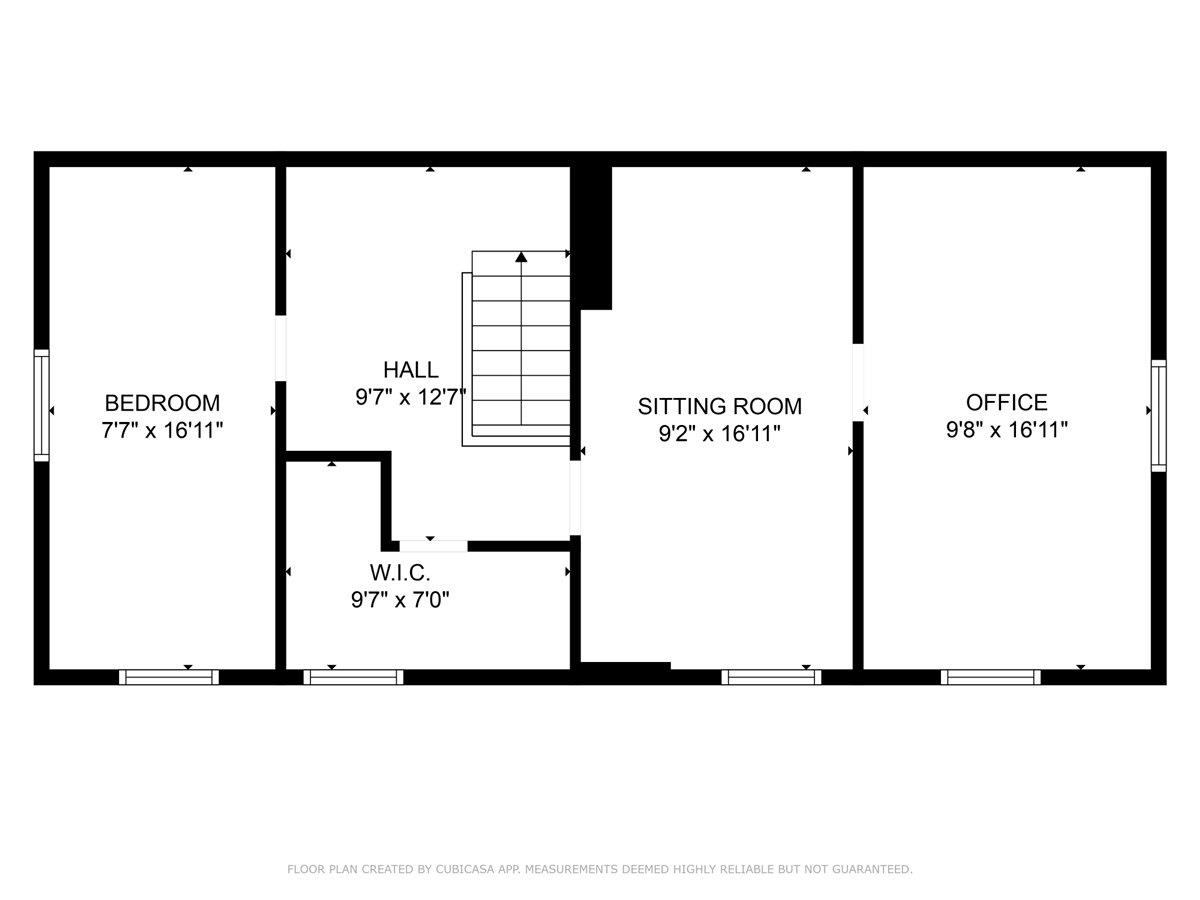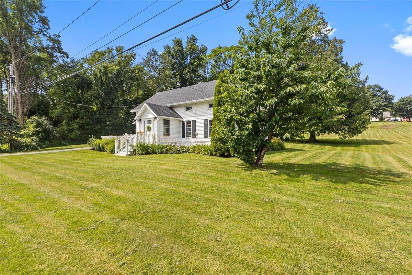1 of 38
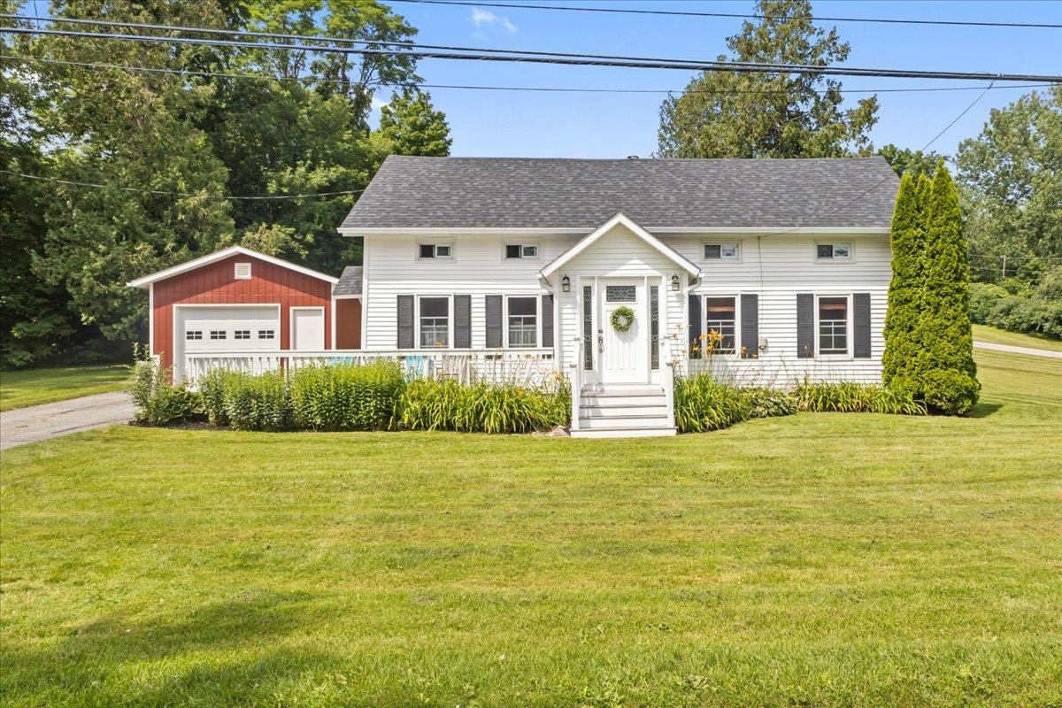
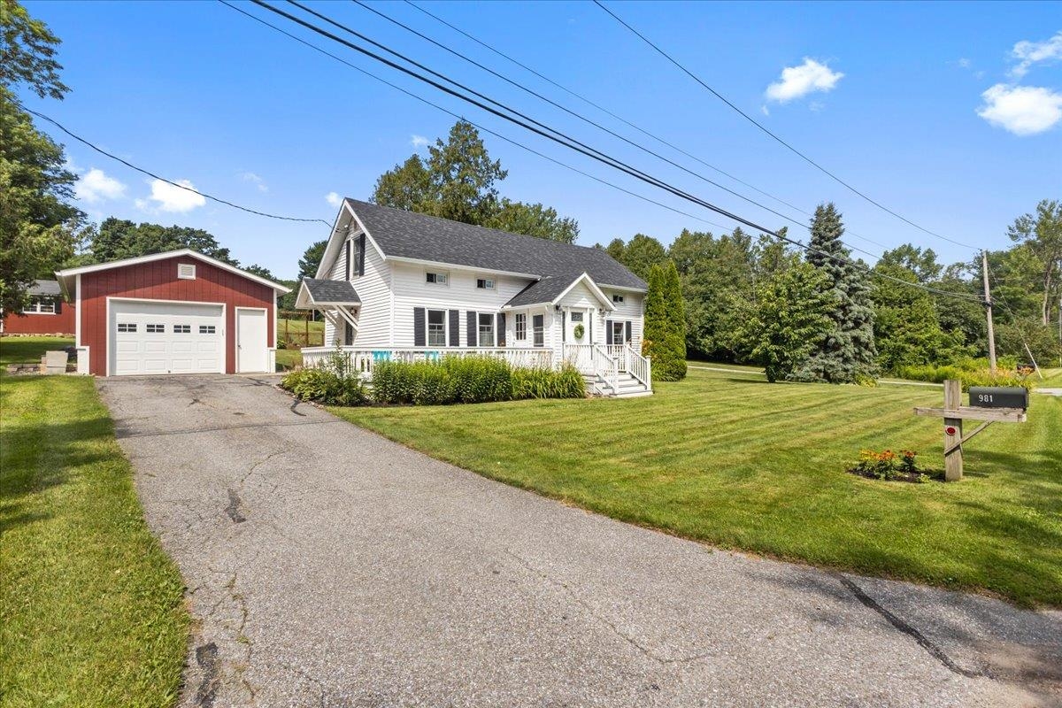
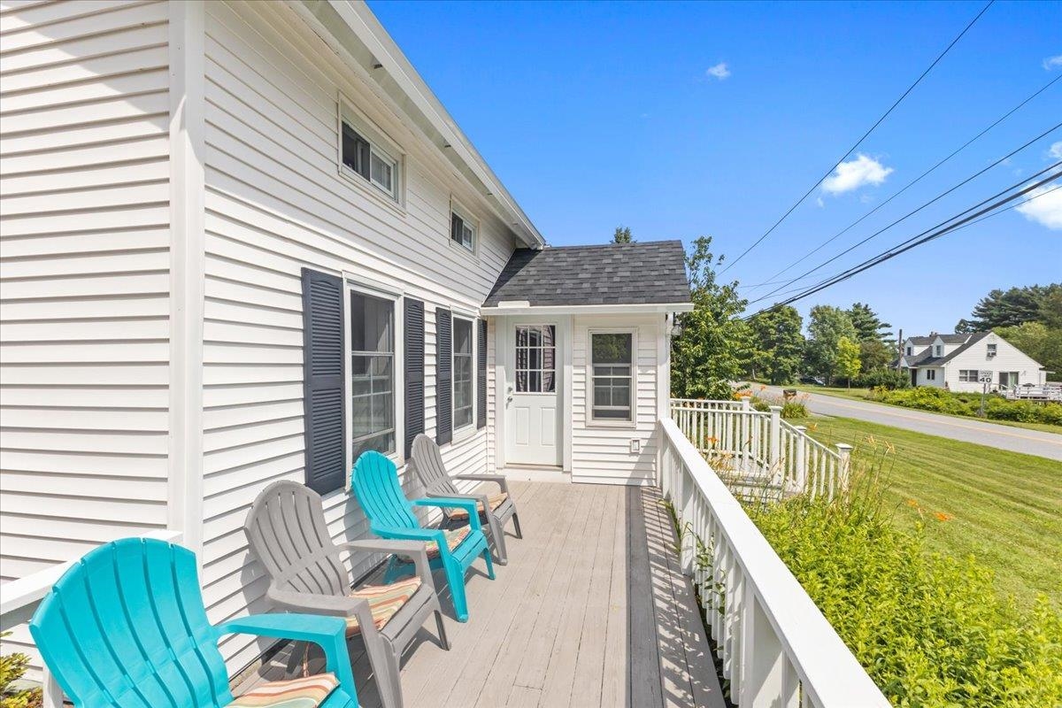
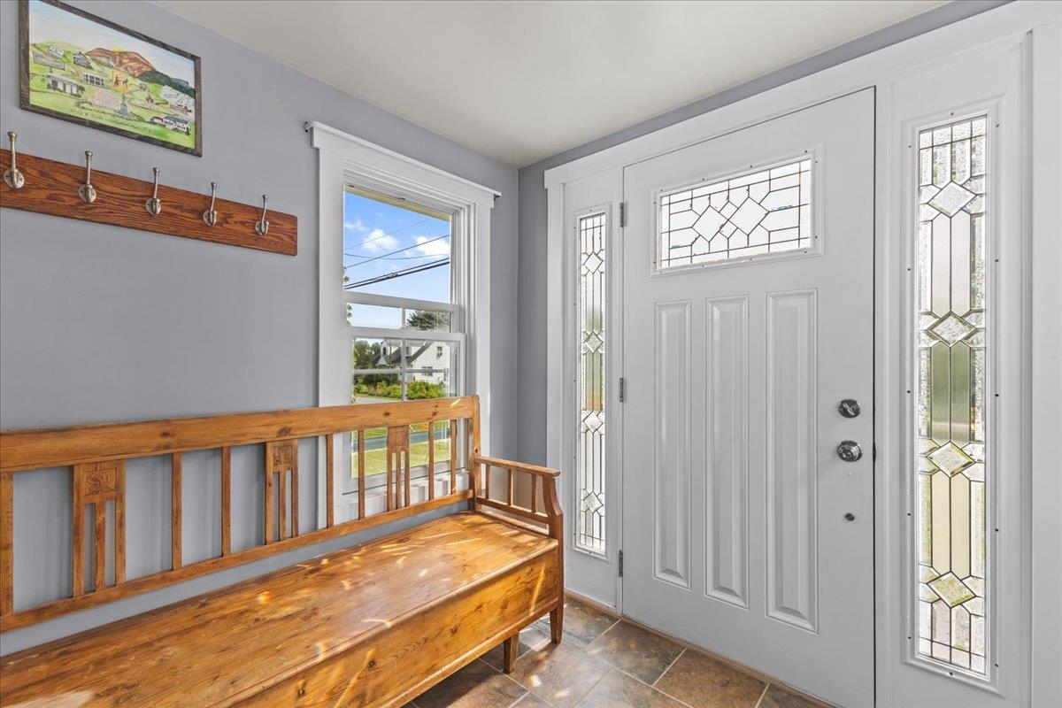

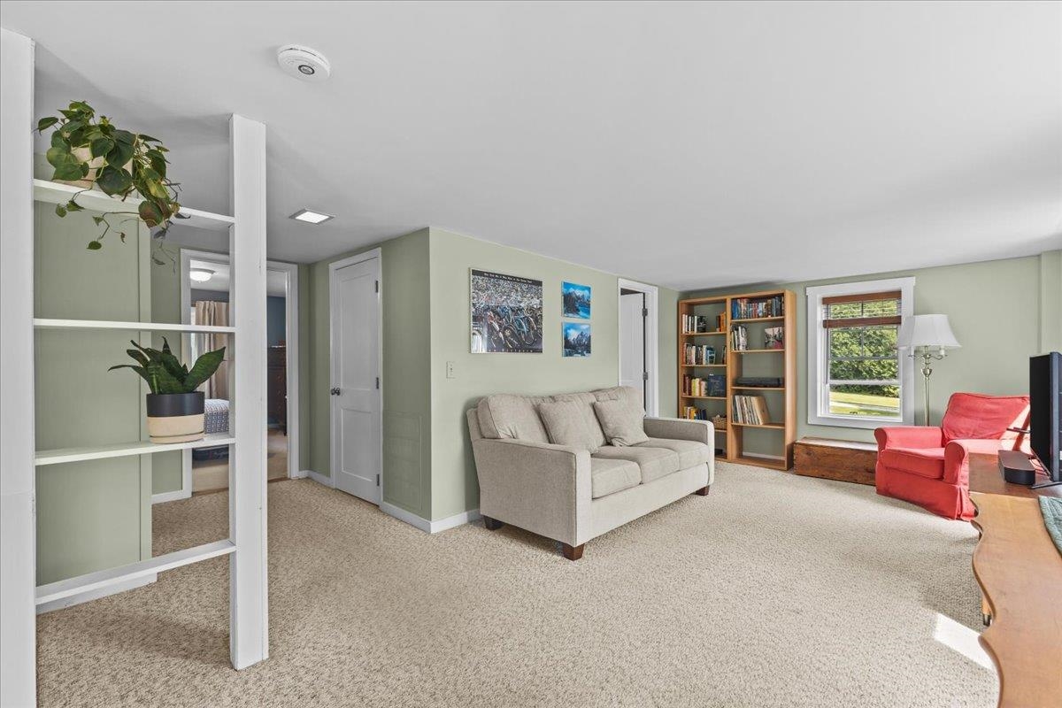
General Property Information
- Property Status:
- Active
- Price:
- $469, 000
- Assessed:
- $0
- Assessed Year:
- County:
- VT-Chittenden
- Acres:
- 0.55
- Property Type:
- Single Family
- Year Built:
- 1850
- Agency/Brokerage:
- Amanda Kennedy
RE/MAX North Professionals - Bedrooms:
- 4
- Total Baths:
- 1
- Sq. Ft. (Total):
- 1284
- Tax Year:
- 2023
- Taxes:
- $5, 326
- Association Fees:
This charming Charlotte farmhouse has so much to offer! Amazing location - about a mile from Charlotte Central School and super convenient access to Rt. 7. Enter into a spacious country kitchen with a lovely eat-in dining area. This home has a first-floor bedroom and full bath. The second floor has 2 bedrooms, a walk-in closet, and an office space. Very well-cared for and maintained - inside and out! You won't want to miss the outside space - a nice open area and a manageable lot size with just over a half an acre that offers a lovely fenced in garden area with raised beds and a tidy garden shed for extra storage and convenience. In addition, the detached garage is perfect for one car and can also be enjoyed through all seasons as a workshop with its cozy wood stove. Enjoy the charm of an older home in a fantastic location that is 100% move-in ready. Come take a look! Showings begin 7/25.
Interior Features
- # Of Stories:
- 1.5
- Sq. Ft. (Total):
- 1284
- Sq. Ft. (Above Ground):
- 1284
- Sq. Ft. (Below Ground):
- 0
- Sq. Ft. Unfinished:
- 684
- Rooms:
- 7
- Bedrooms:
- 4
- Baths:
- 1
- Interior Desc:
- Dining Area, Kitchen Island, Kitchen/Dining, Natural Light, Walk-in Closet
- Appliances Included:
- Dishwasher, Dryer, Range - Electric, Refrigerator, Washer, Stove - Electric, Exhaust Fan
- Flooring:
- Carpet, Tile, Wood
- Heating Cooling Fuel:
- Oil
- Water Heater:
- Basement Desc:
- Concrete Floor, Storage Space, Unfinished
Exterior Features
- Style of Residence:
- Farmhouse
- House Color:
- White
- Time Share:
- No
- Resort:
- No
- Exterior Desc:
- Exterior Details:
- Garden Space, Porch
- Amenities/Services:
- Land Desc.:
- Country Setting
- Suitable Land Usage:
- Roof Desc.:
- Shingle
- Driveway Desc.:
- Paved
- Foundation Desc.:
- Stone
- Sewer Desc.:
- Septic
- Garage/Parking:
- Yes
- Garage Spaces:
- 1
- Road Frontage:
- 145
Other Information
- List Date:
- 2024-07-23
- Last Updated:
- 2024-07-23 16:12:10



