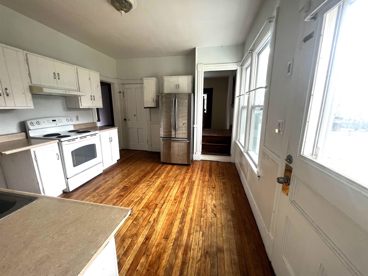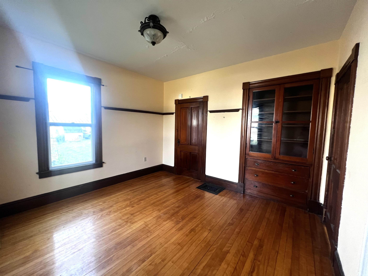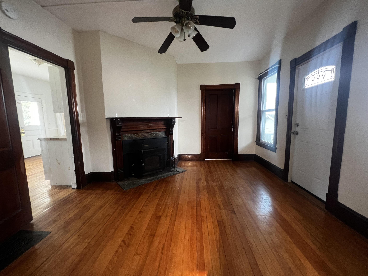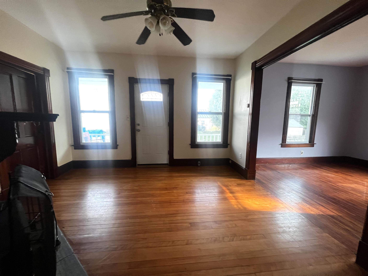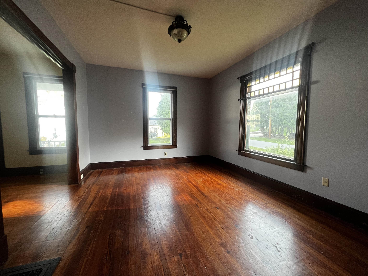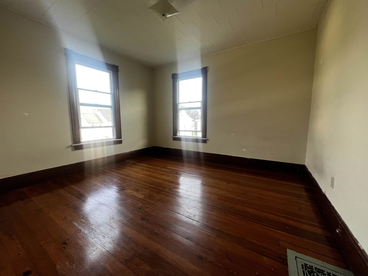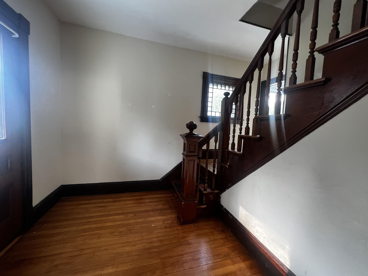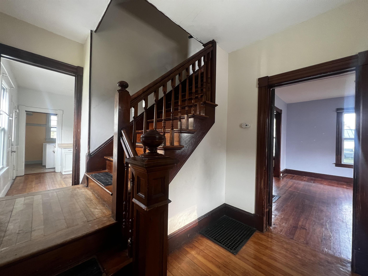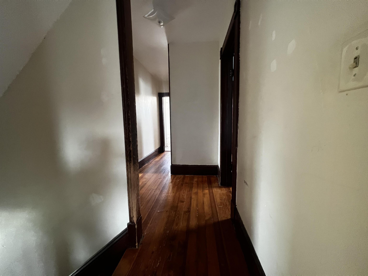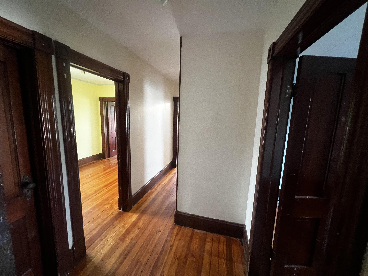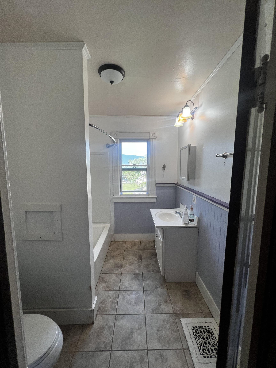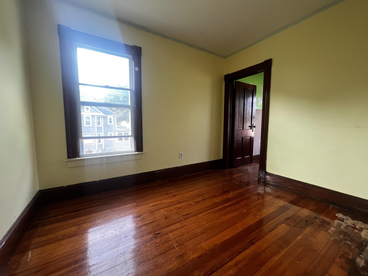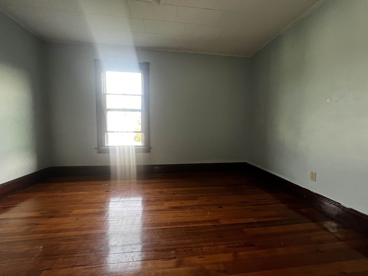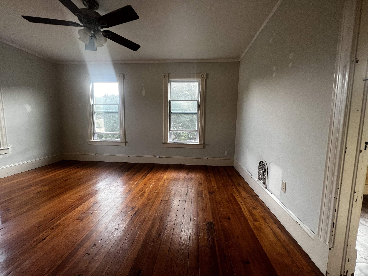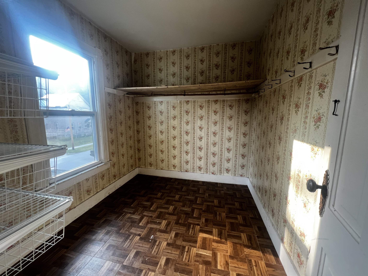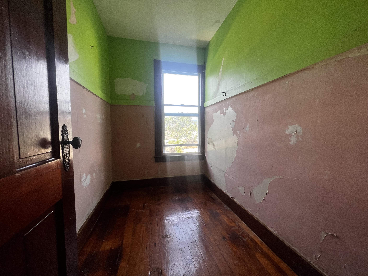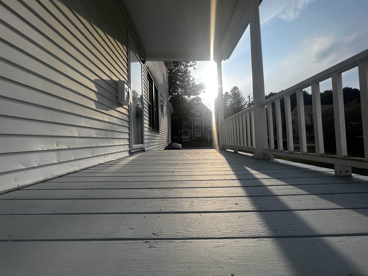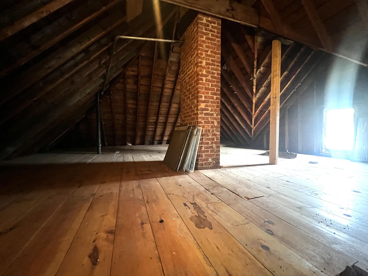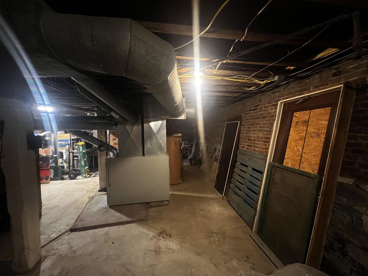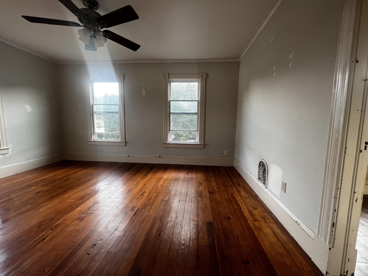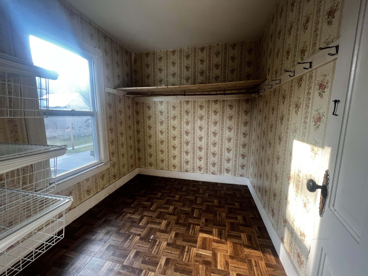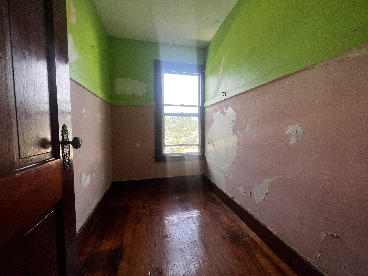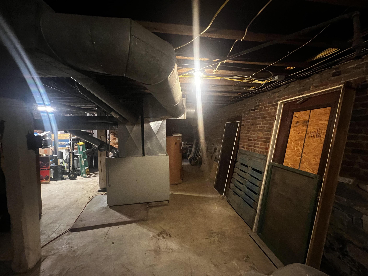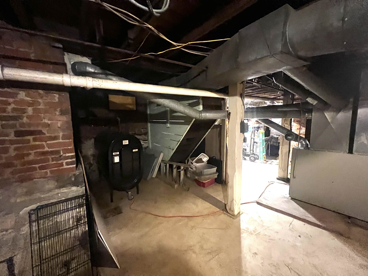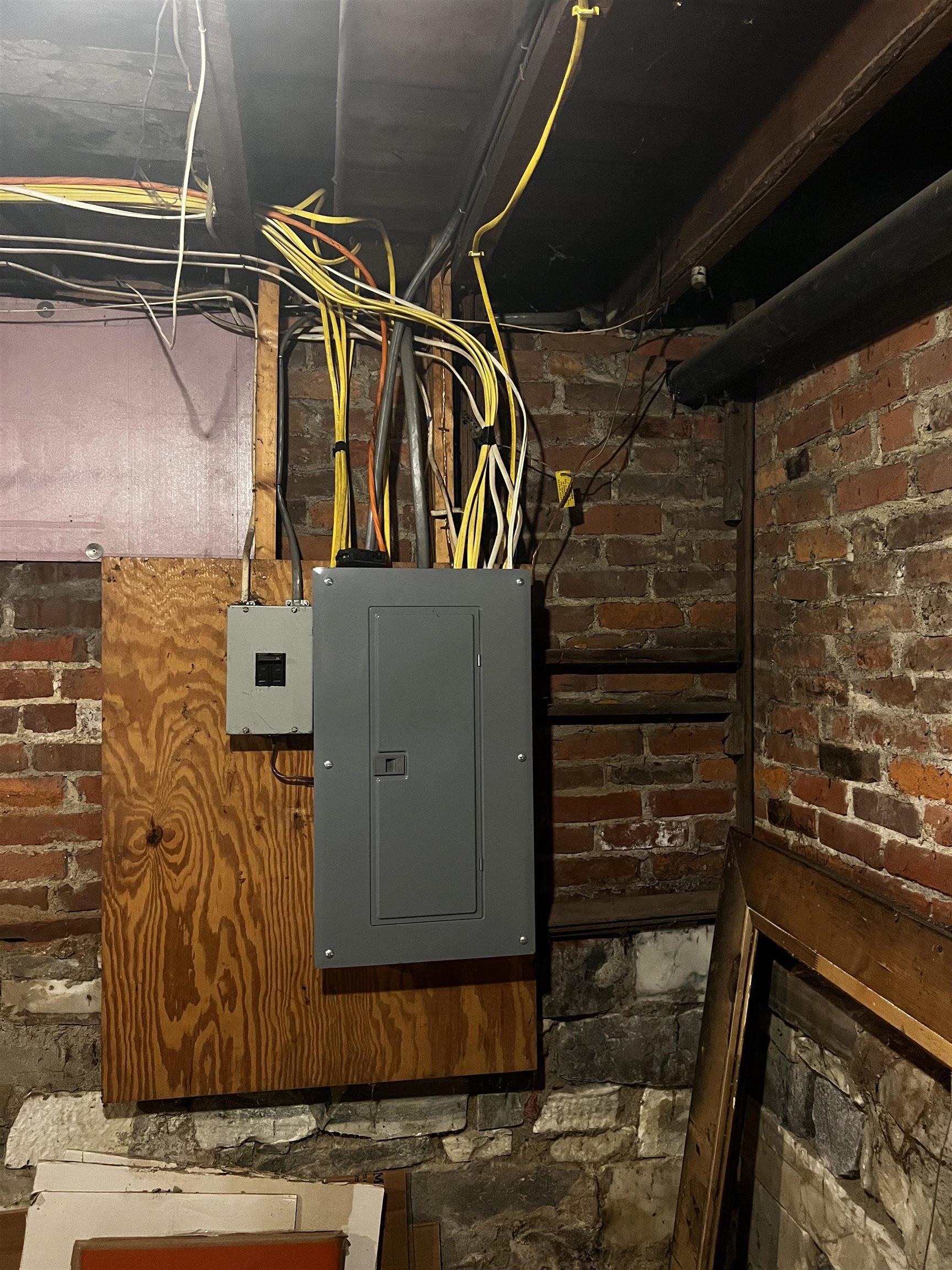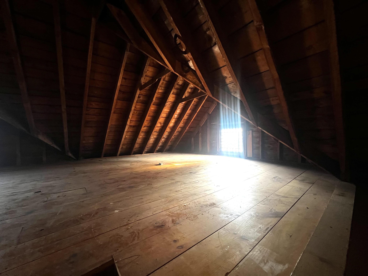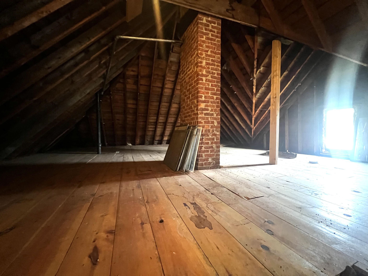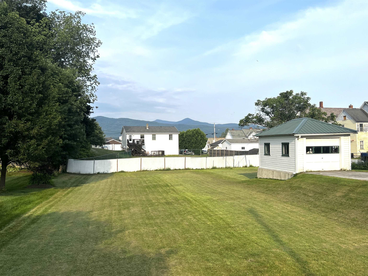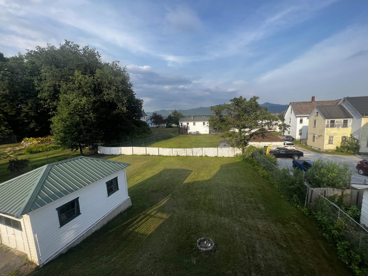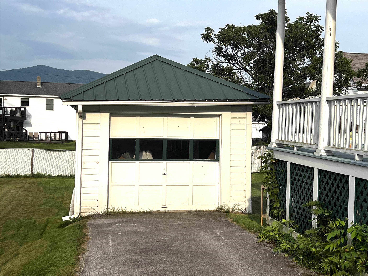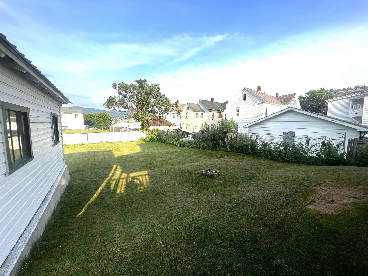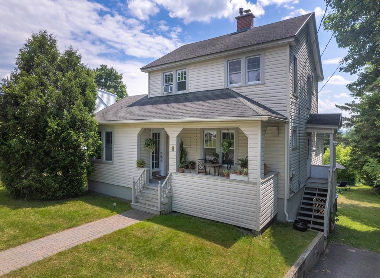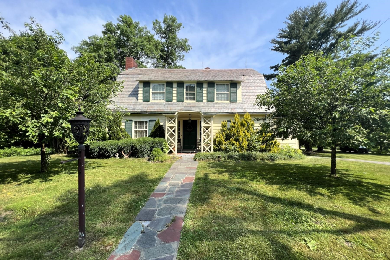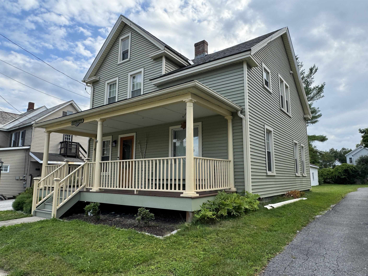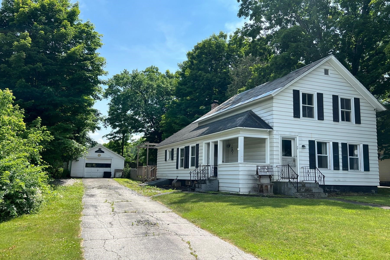1 of 38
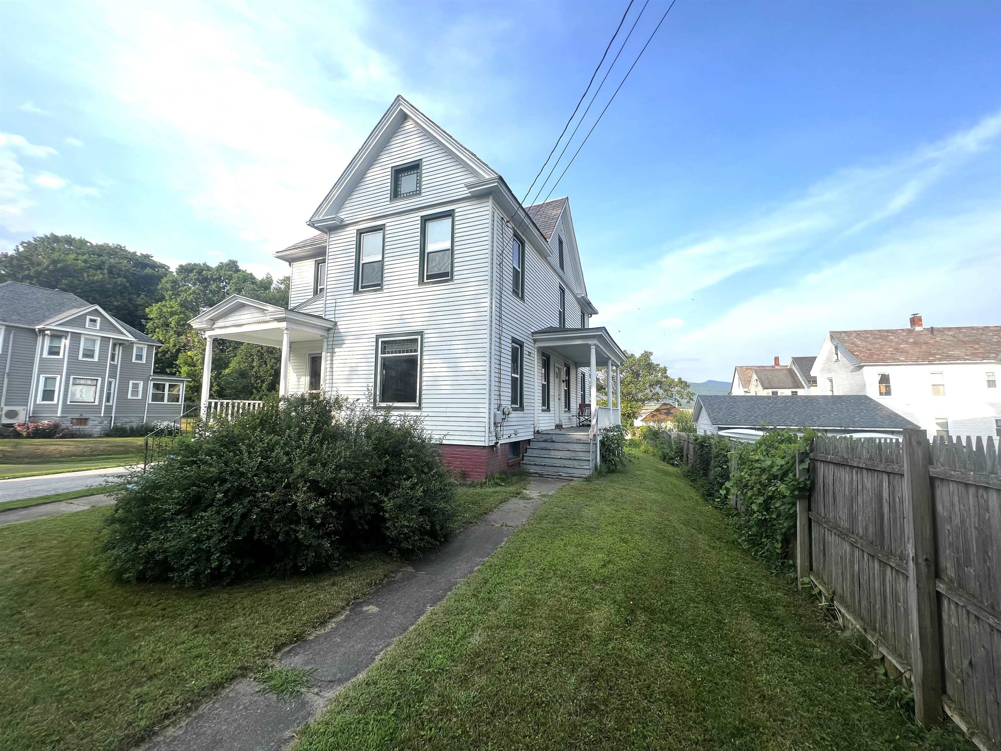
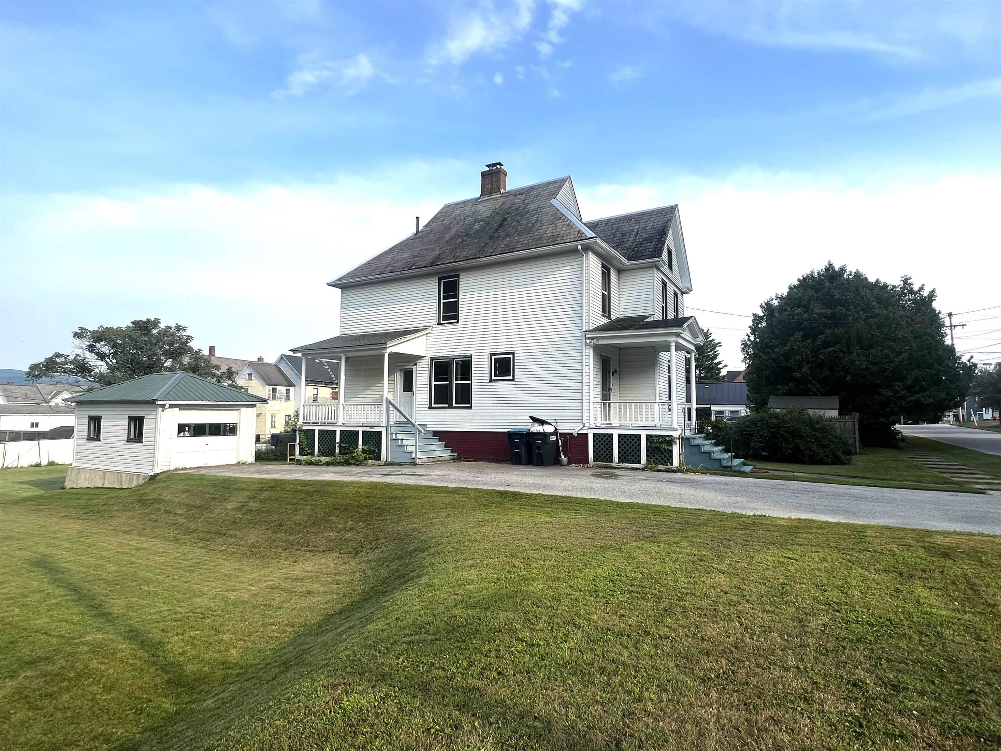
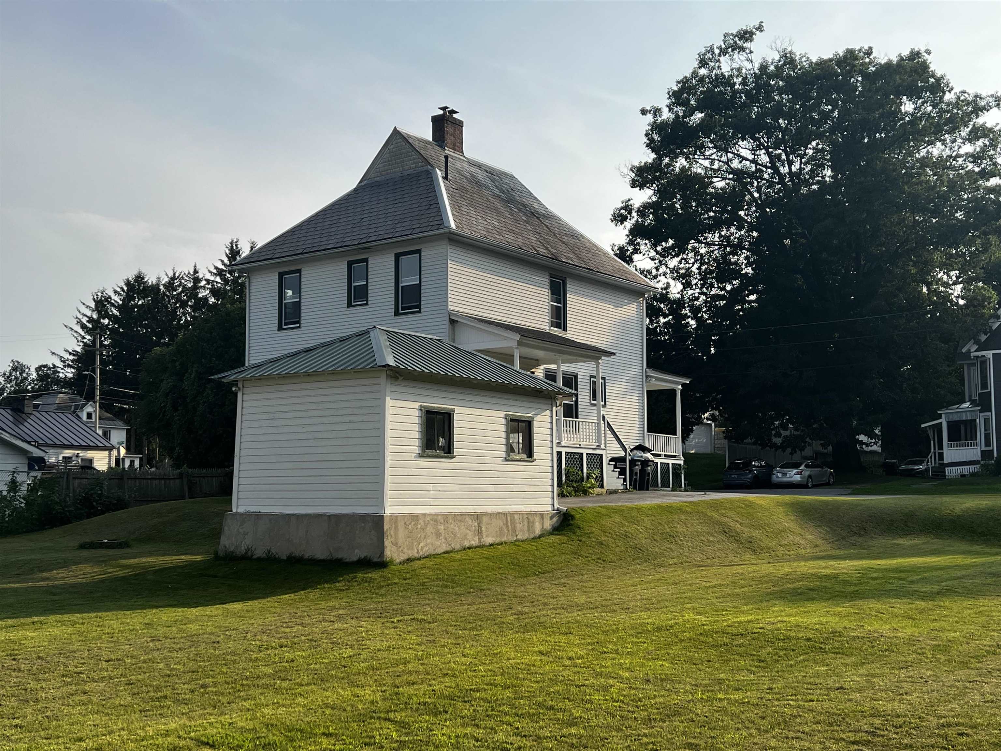

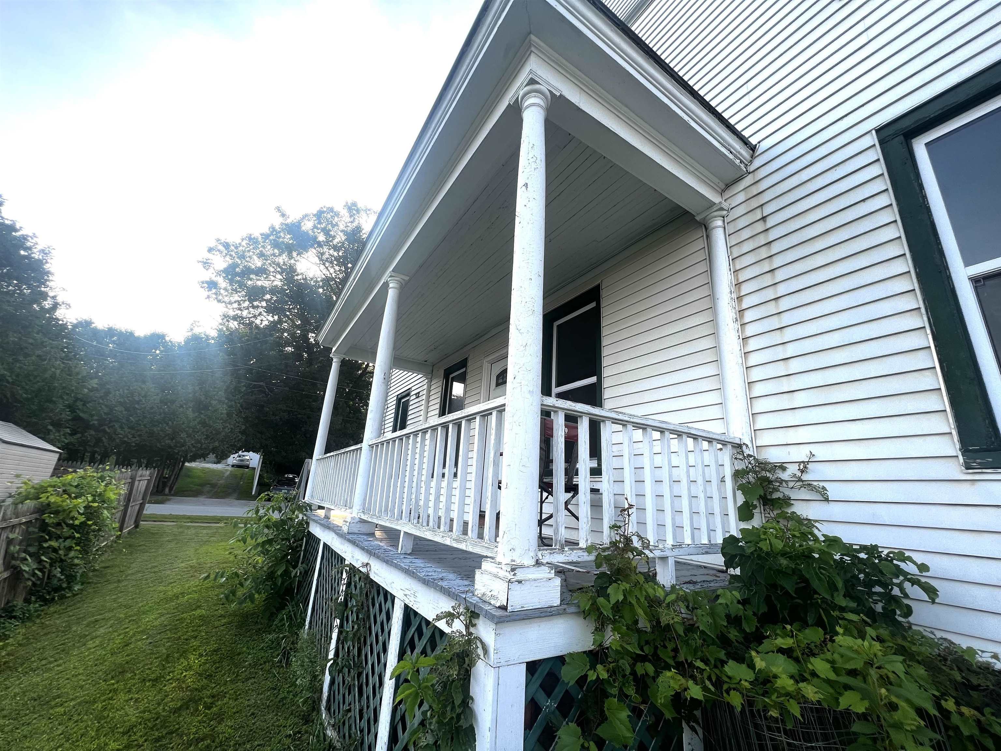
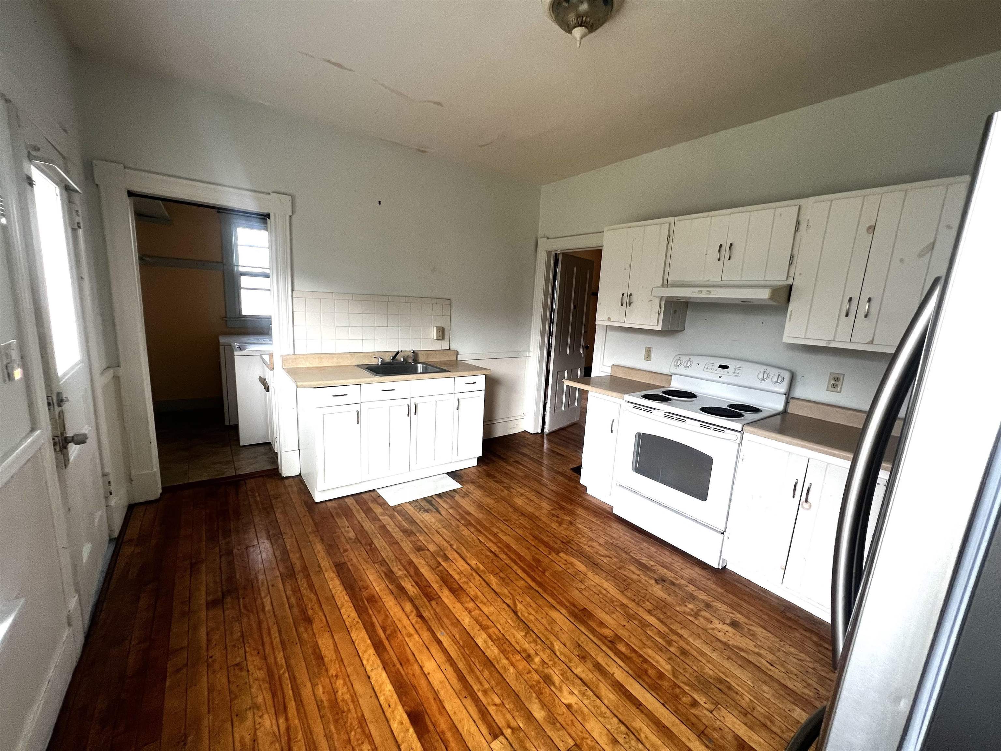
General Property Information
- Property Status:
- Active
- Price:
- $279, 000
- Assessed:
- $0
- Assessed Year:
- County:
- VT-Rutland
- Acres:
- 0.34
- Property Type:
- Single Family
- Year Built:
- 1900
- Agency/Brokerage:
- Max Walker
Watson Realty & Associates - Bedrooms:
- 4
- Total Baths:
- 2
- Sq. Ft. (Total):
- 1896
- Tax Year:
- 2024
- Taxes:
- $4, 016
- Association Fees:
Super opportunity to own a great home on a spacious lot in Rutland City! With over 1800 square feet (from the tax records!) of functional space, four sizeable bedrooms, including one on the first floor, and many charming original features still on full display. Walk through the front door into a lovely foyer with a grand staircase and into large living and dining rooms with a functioning fireplace and access to a private porch. Off the dining room is a lovely kitchen with a separate entrance, laundry room and entry into the first floor bedroom with an attached bathroom. The other three bedrooms are located on the second floor with large closets (including two walk-ins!), an office and the second bathroom. This home can accommodate a large family and their friends making this property a very desirable rental close to lakes, mountains and Downtown Rutland!
Interior Features
- # Of Stories:
- 2
- Sq. Ft. (Total):
- 1896
- Sq. Ft. (Above Ground):
- 1896
- Sq. Ft. (Below Ground):
- 0
- Sq. Ft. Unfinished:
- 948
- Rooms:
- 8
- Bedrooms:
- 4
- Baths:
- 2
- Interior Desc:
- Appliances Included:
- Flooring:
- Heating Cooling Fuel:
- Oil, Wood
- Water Heater:
- Basement Desc:
- Bulkhead, Concrete, Concrete Floor, Daylight, Exterior Access, Full, Interior Access, Stairs - Basement, Stairs - Exterior, Stairs - Interior, Storage - Locked, Storage Space, Unfinished, Walkout
Exterior Features
- Style of Residence:
- Victorian
- House Color:
- white
- Time Share:
- No
- Resort:
- Exterior Desc:
- Exterior Details:
- Amenities/Services:
- Land Desc.:
- City Lot, Level, Sidewalks
- Suitable Land Usage:
- Roof Desc.:
- Slate
- Driveway Desc.:
- Paved
- Foundation Desc.:
- Brick
- Sewer Desc.:
- Public
- Garage/Parking:
- Yes
- Garage Spaces:
- 1
- Road Frontage:
- 0
Other Information
- List Date:
- 2024-07-23
- Last Updated:
- 2024-07-23 15:00:38



