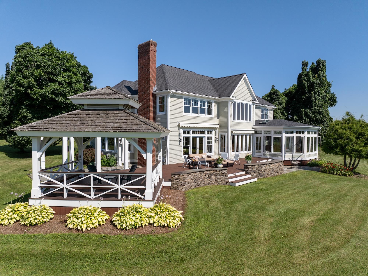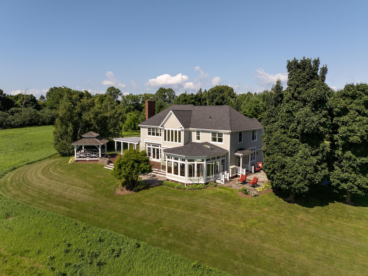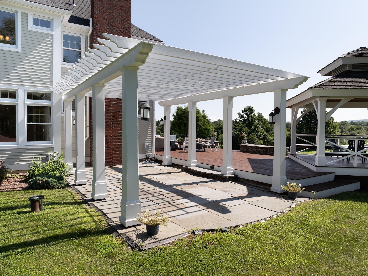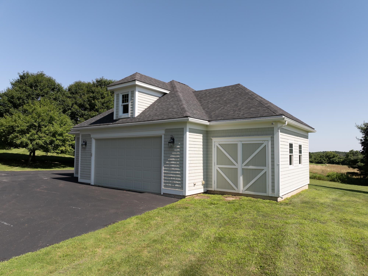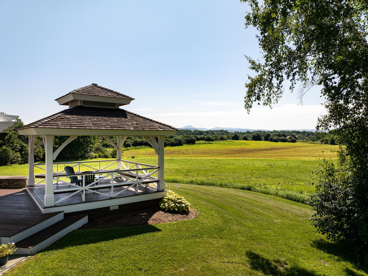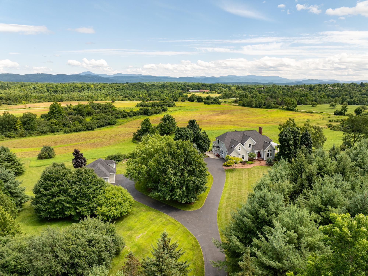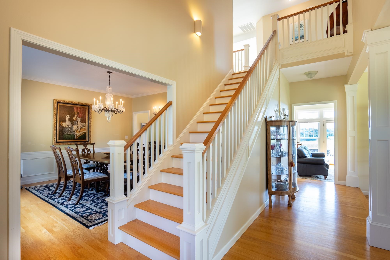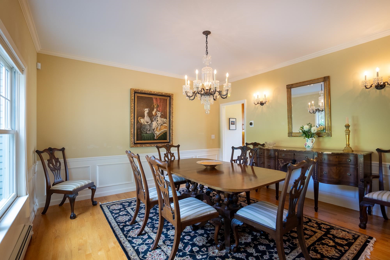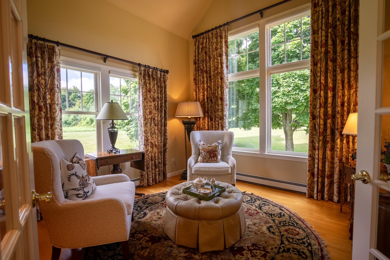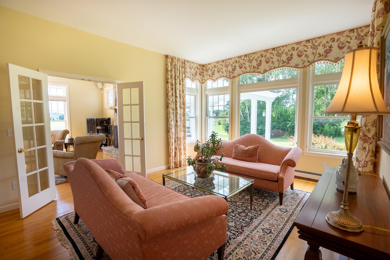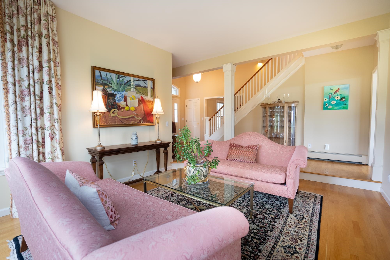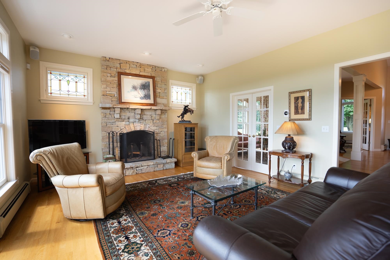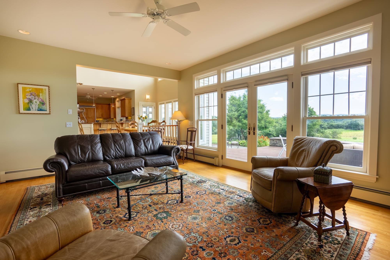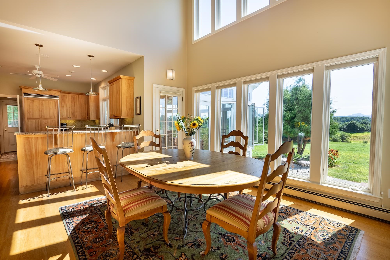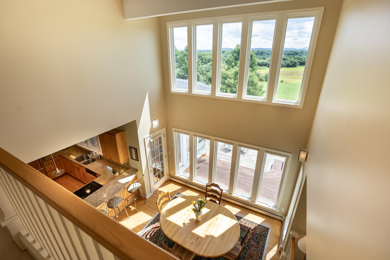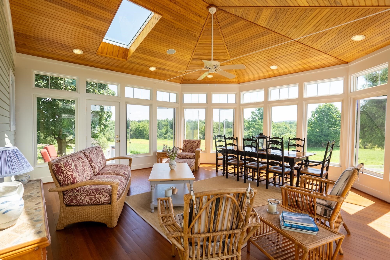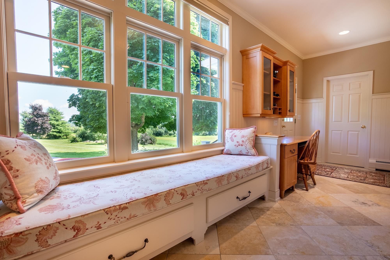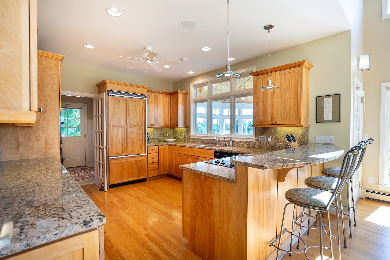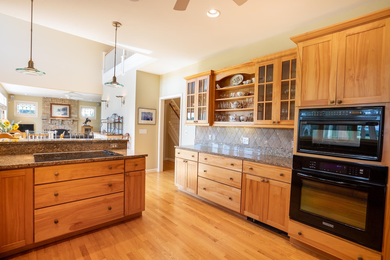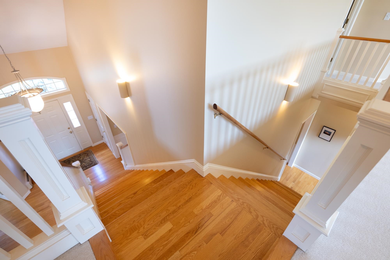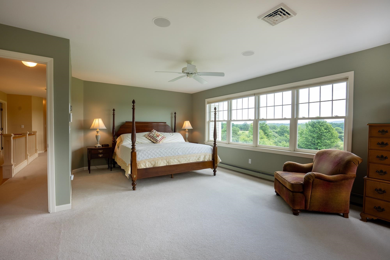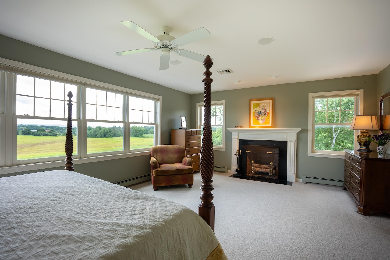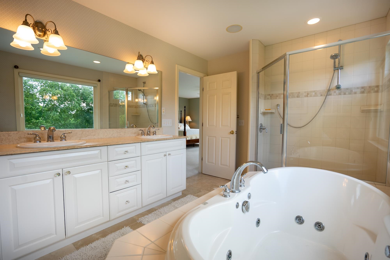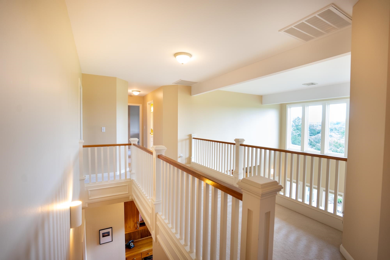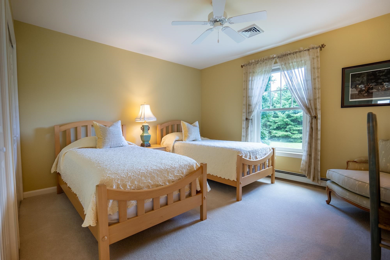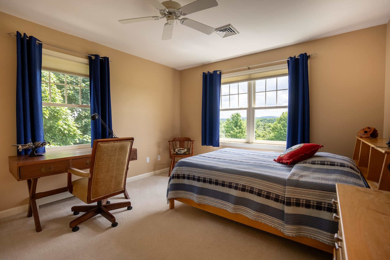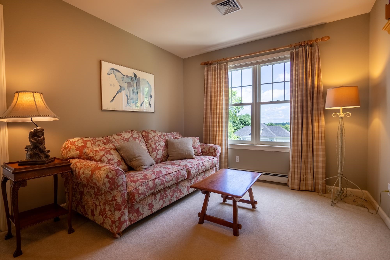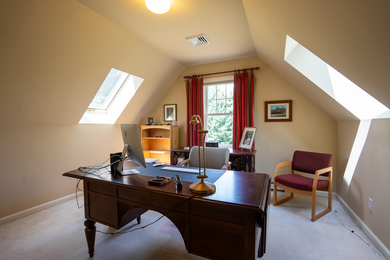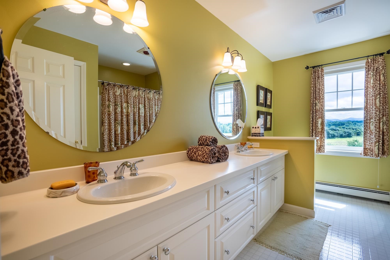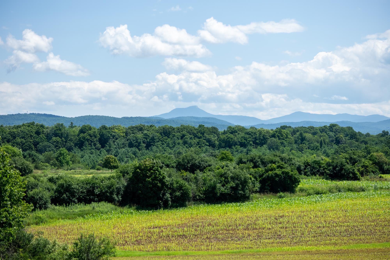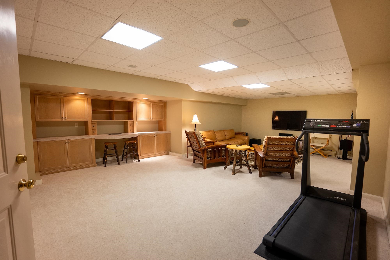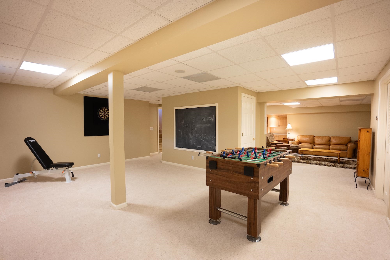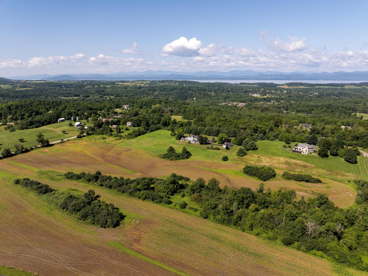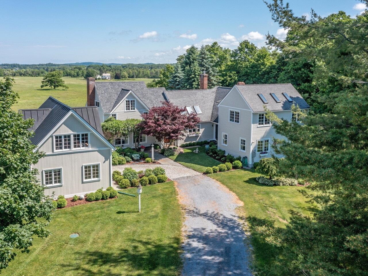1 of 39
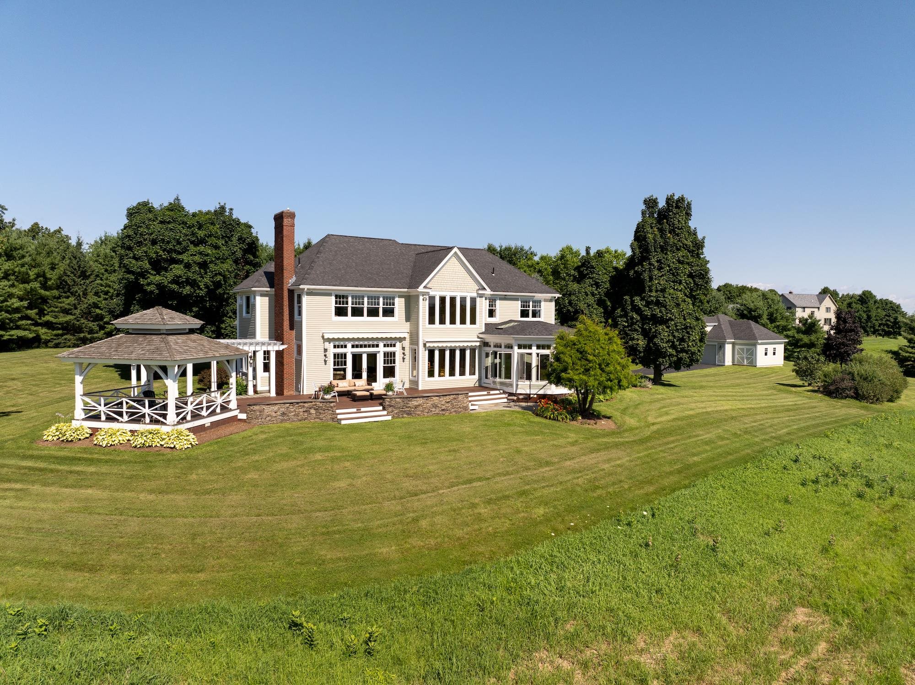
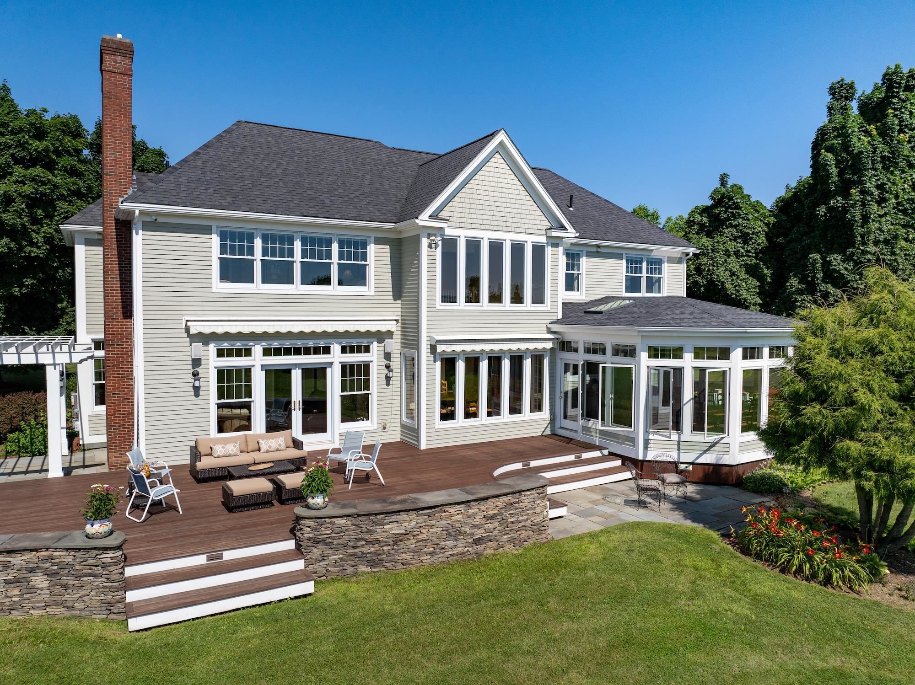
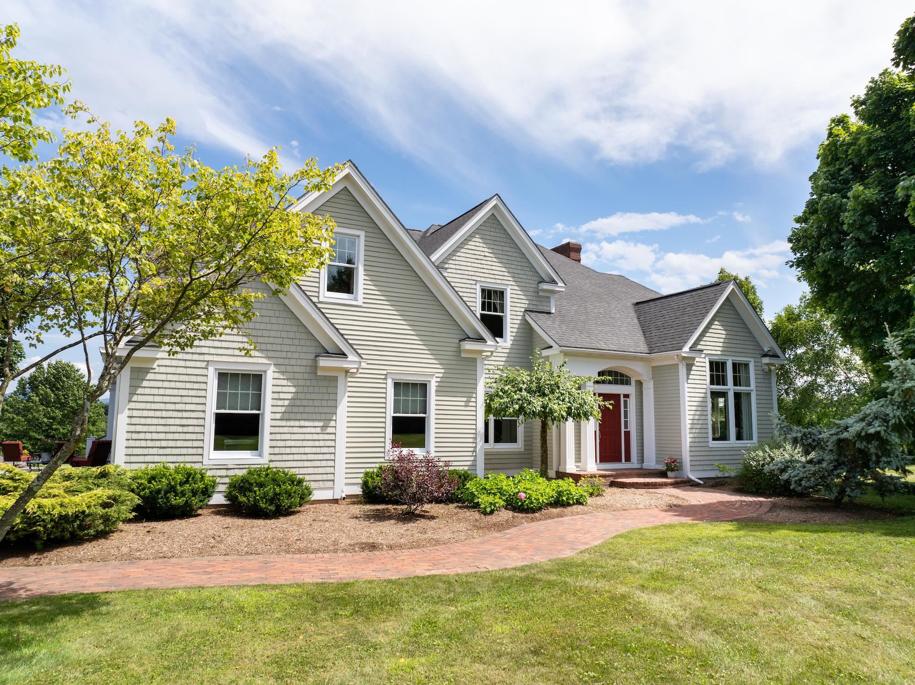
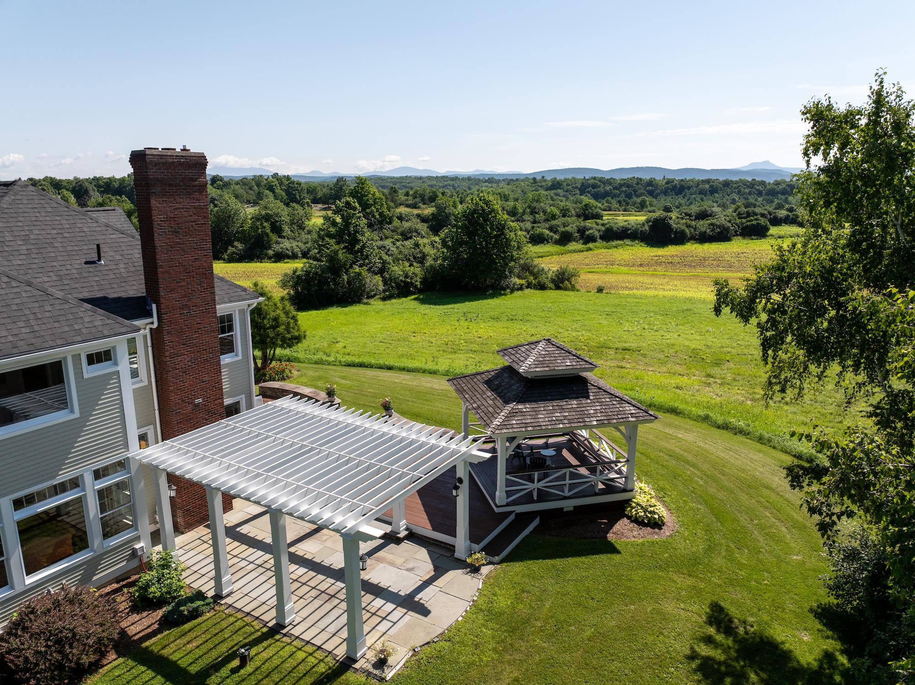
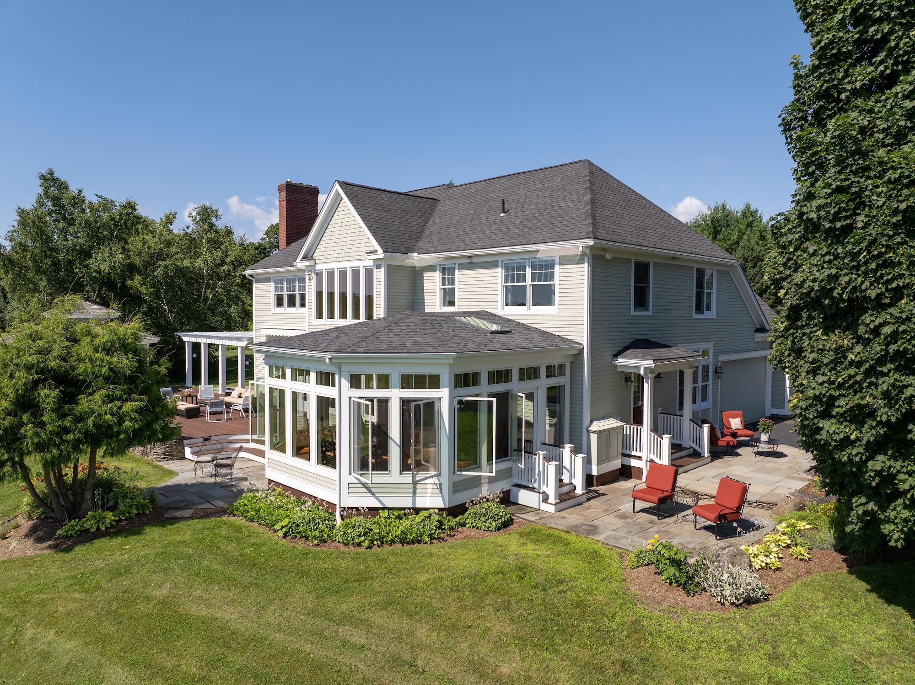
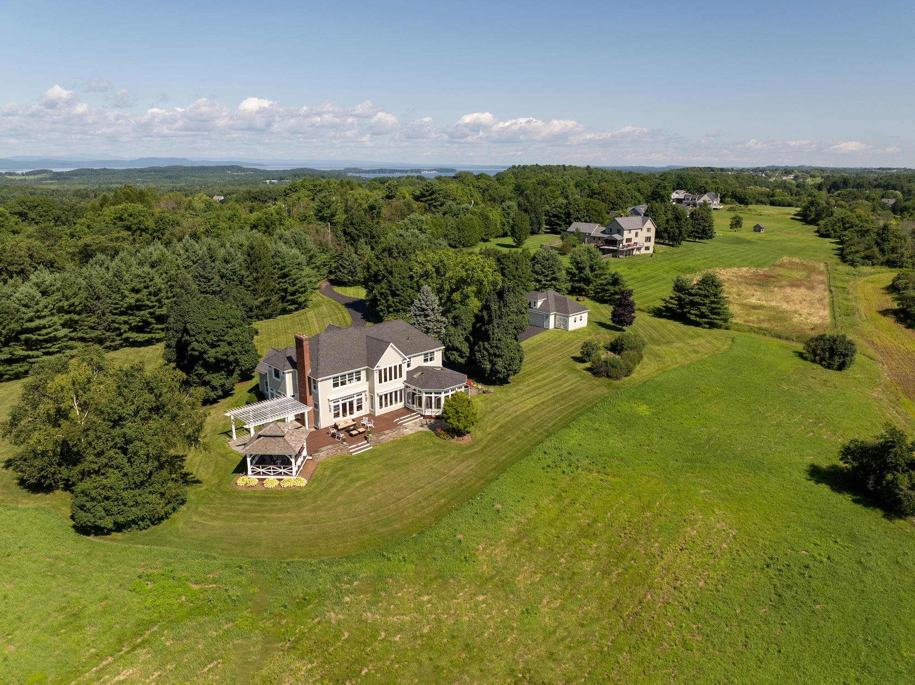
General Property Information
- Property Status:
- Active
- Price:
- $3, 600, 000
- Assessed:
- $0
- Assessed Year:
- County:
- VT-Chittenden
- Acres:
- 5.33
- Property Type:
- Single Family
- Year Built:
- 1998
- Agency/Brokerage:
- Mary Palmer
Four Seasons Sotheby's Int'l Realty - Bedrooms:
- 3
- Total Baths:
- 4
- Sq. Ft. (Total):
- 4929
- Tax Year:
- 2023
- Taxes:
- $25, 357
- Association Fees:
Welcome to Luke Lane, one of Shelburne’s best kept secrets! Here you will find a truly private setting on 5 acres, with the most stunning views of the Green Mountains. Not a neighbor in sight, yet just a few miles from Shelburne Village. Pastoral views of the abutting 185 acres of conserved land. Custom built by George Hubbard Construction in 1998, the owners have meticulously maintained and updated this property. Upon entry you will gaze directly from the foyer through the family room to the view of the Green Mountains. A lovely living and dining room are perfect for entertaining, along with a library for relaxing with your favorite book. The kitchen and family room are the hub of the main floor with walls of windows and doors to the east to take in the view from every room. Standing at the kitchen sink you look straight out to Camel’s Hump. There are two staircases to the second level which offers a primary suite with wood burning fire place, lovely primary bath, two additional bedrooms with full bath and an office/den with ¾ bath, perfect for guests or home office. The sunroom off the kitchen is stunning; enjoy morning coffee and summer dinners. Walk out to the extra-large deck with gazebo and stone patios plumbed for your hot tub. Full finished lower level for recreation and exercise.
Interior Features
- # Of Stories:
- 2
- Sq. Ft. (Total):
- 4929
- Sq. Ft. (Above Ground):
- 3944
- Sq. Ft. (Below Ground):
- 985
- Sq. Ft. Unfinished:
- 736
- Rooms:
- 11
- Bedrooms:
- 3
- Baths:
- 4
- Interior Desc:
- Central Vacuum, Blinds, Cathedral Ceiling, Ceiling Fan, Fireplace - Wood, Fireplaces - 2, Primary BR w/ BA, Natural Light, Skylight, Storage - Indoor, Surround Sound Wiring, Walk-in Closet, Walk-in Pantry, Laundry - 1st Floor, Smart Thermostat
- Appliances Included:
- Cooktop - Electric, Dishwasher, Dryer, Microwave, Oven - Wall, Refrigerator, Washer, Water Heater - On Demand, Exhaust Fan, Vented Exhaust Fan
- Flooring:
- Carpet, Ceramic Tile, Hardwood, Laminate, Slate/Stone
- Heating Cooling Fuel:
- Gas - Natural
- Water Heater:
- Basement Desc:
- Finished, Full, Stairs - Interior, Storage Space
Exterior Features
- Style of Residence:
- Colonial
- House Color:
- Time Share:
- No
- Resort:
- Exterior Desc:
- Exterior Details:
- Deck, Gazebo, Natural Shade, Outbuilding, Patio, Porch - Enclosed
- Amenities/Services:
- Land Desc.:
- Country Setting, Landscaped, Mountain View, View
- Suitable Land Usage:
- Roof Desc.:
- Shingle - Architectural
- Driveway Desc.:
- Circular, Paved
- Foundation Desc.:
- Concrete, Poured Concrete
- Sewer Desc.:
- Public, Pumping Station
- Garage/Parking:
- Yes
- Garage Spaces:
- 4
- Road Frontage:
- 600
Other Information
- List Date:
- 2024-07-23
- Last Updated:
- 2024-08-22 15:36:06


