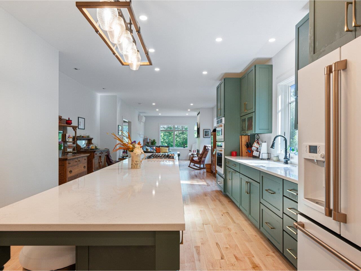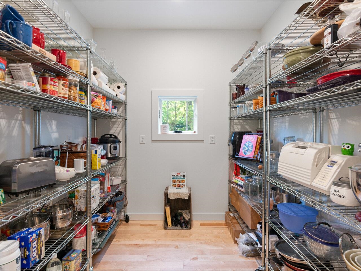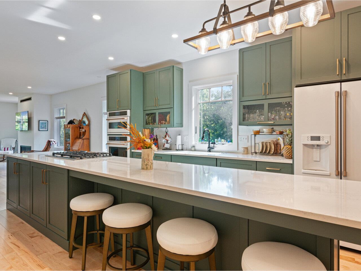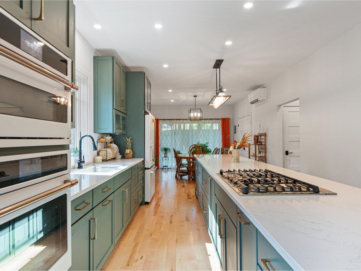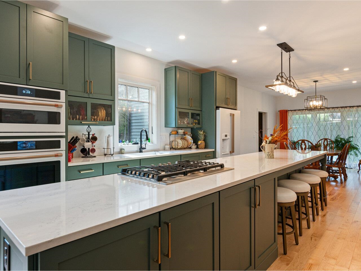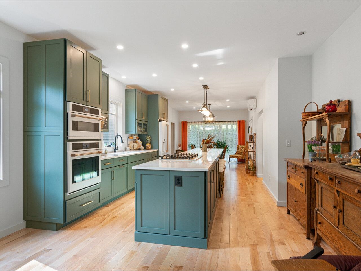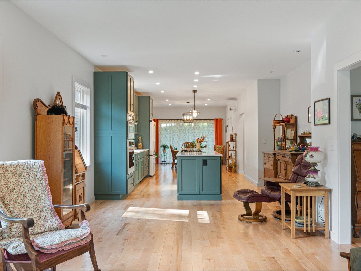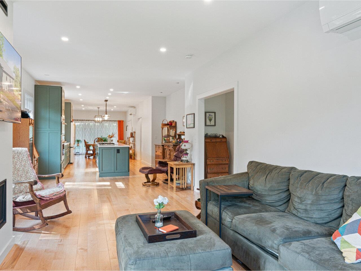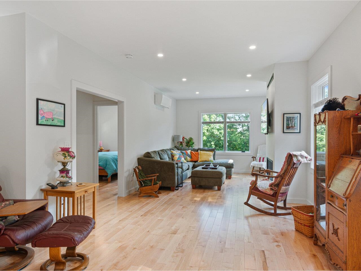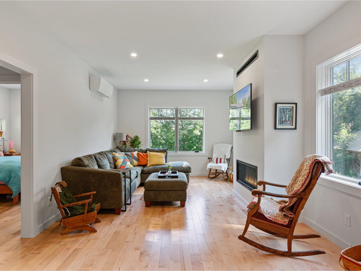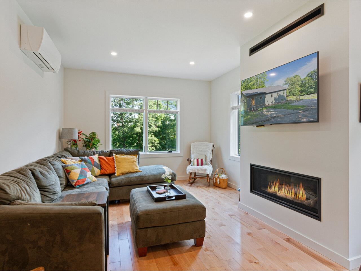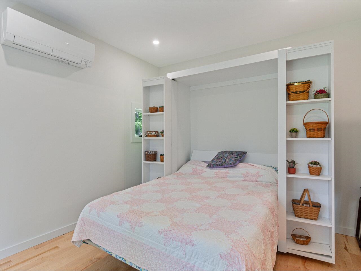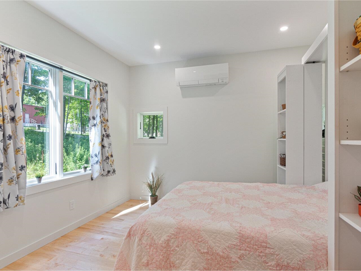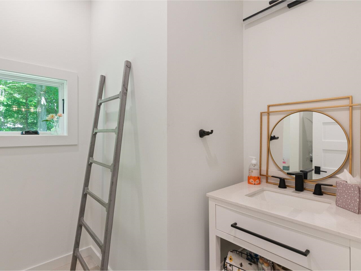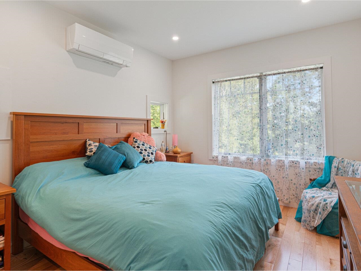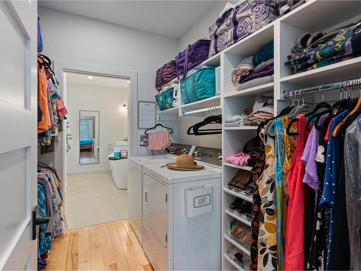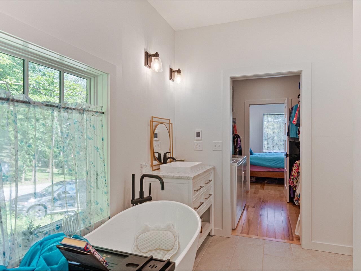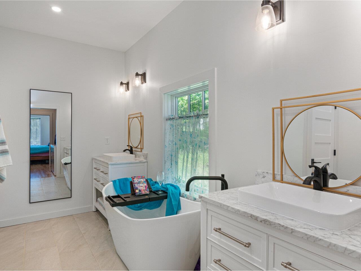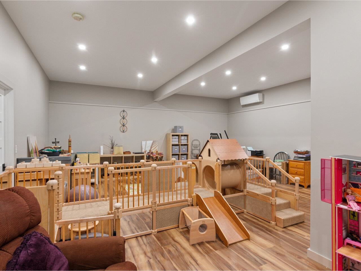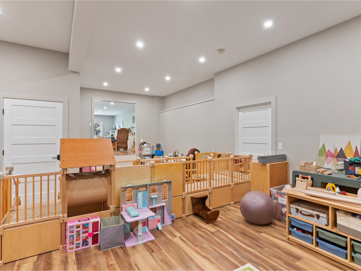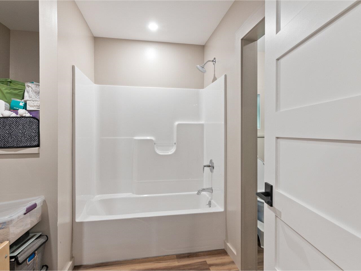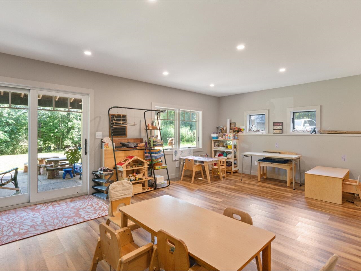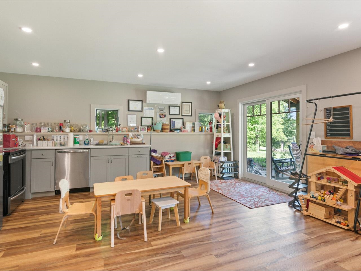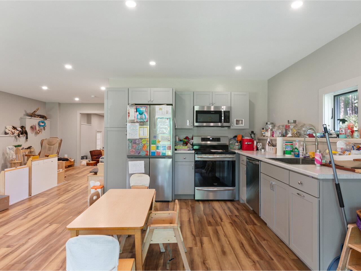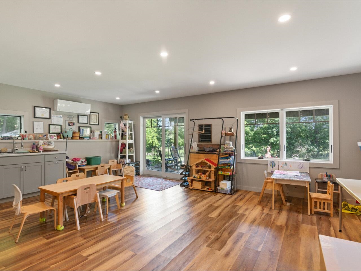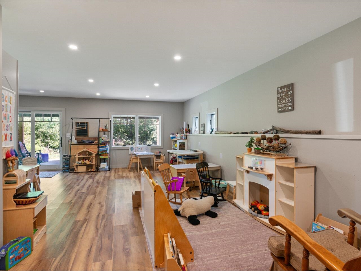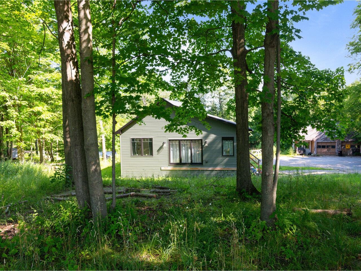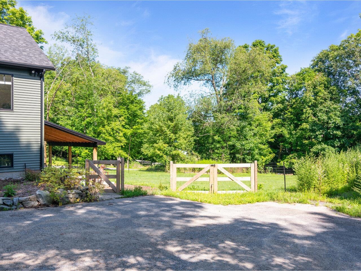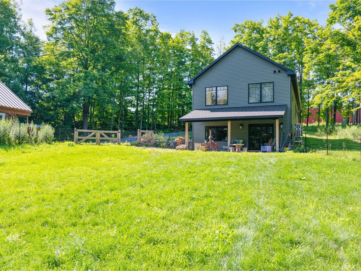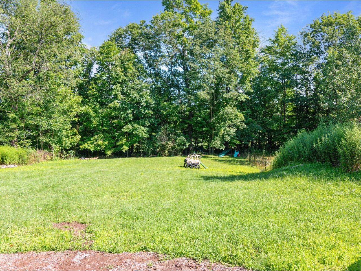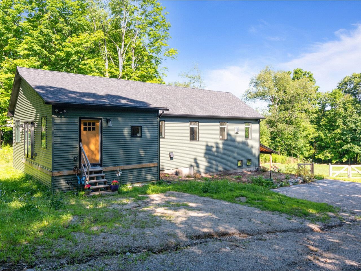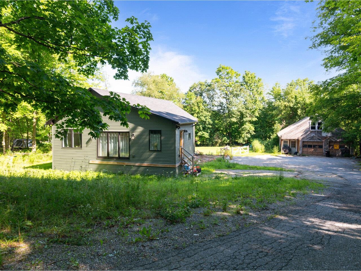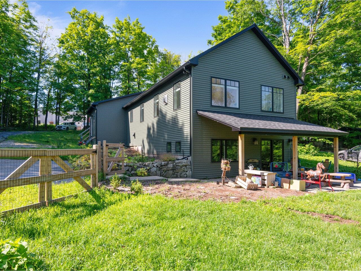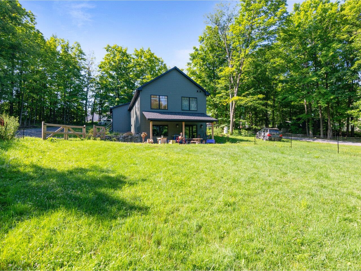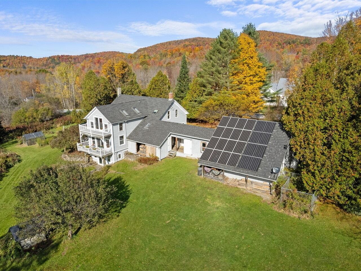1 of 40
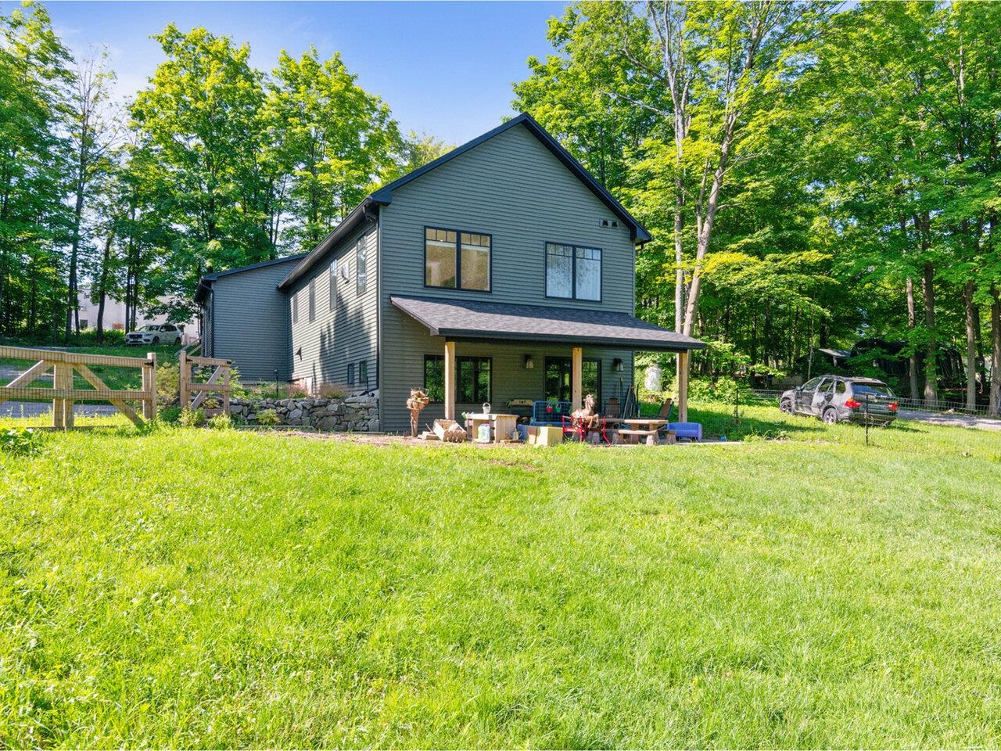
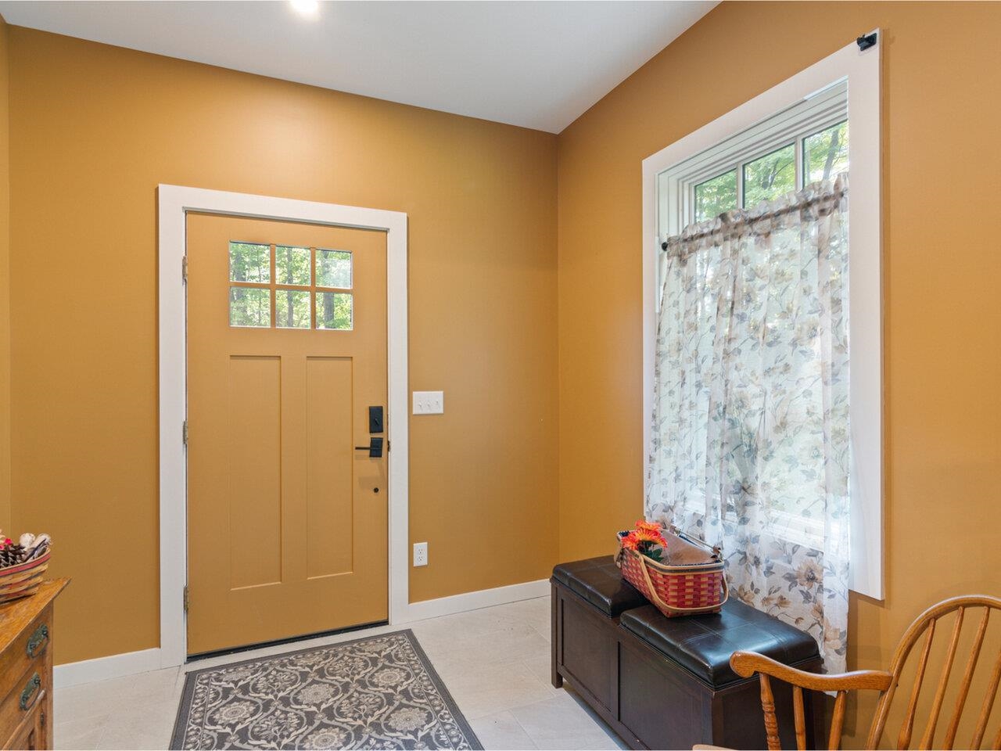
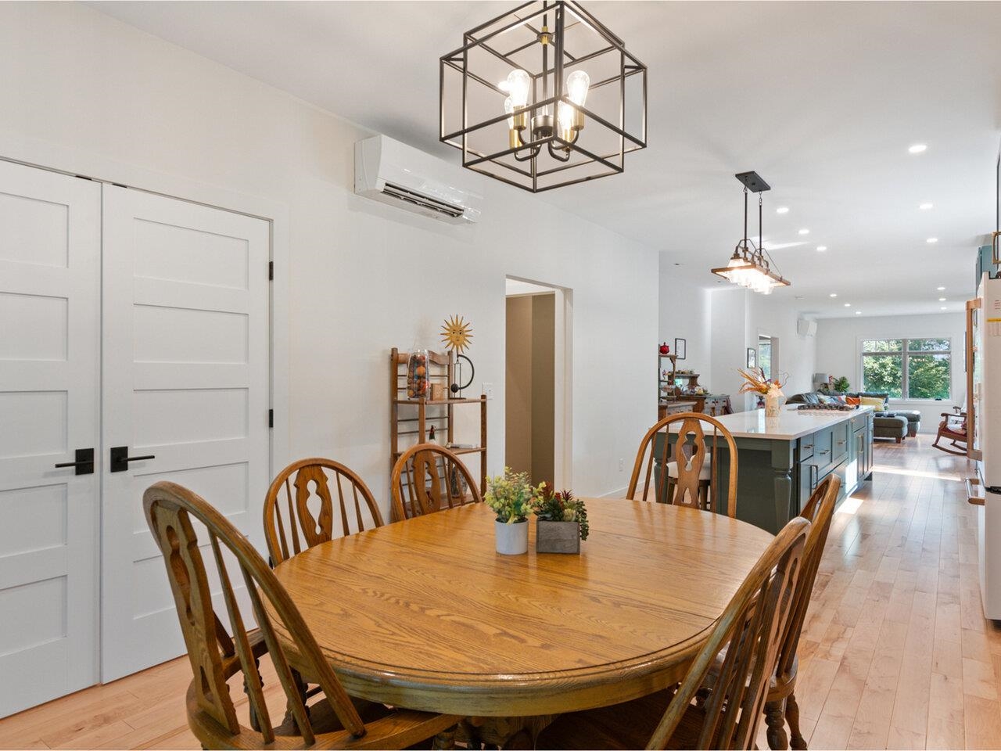
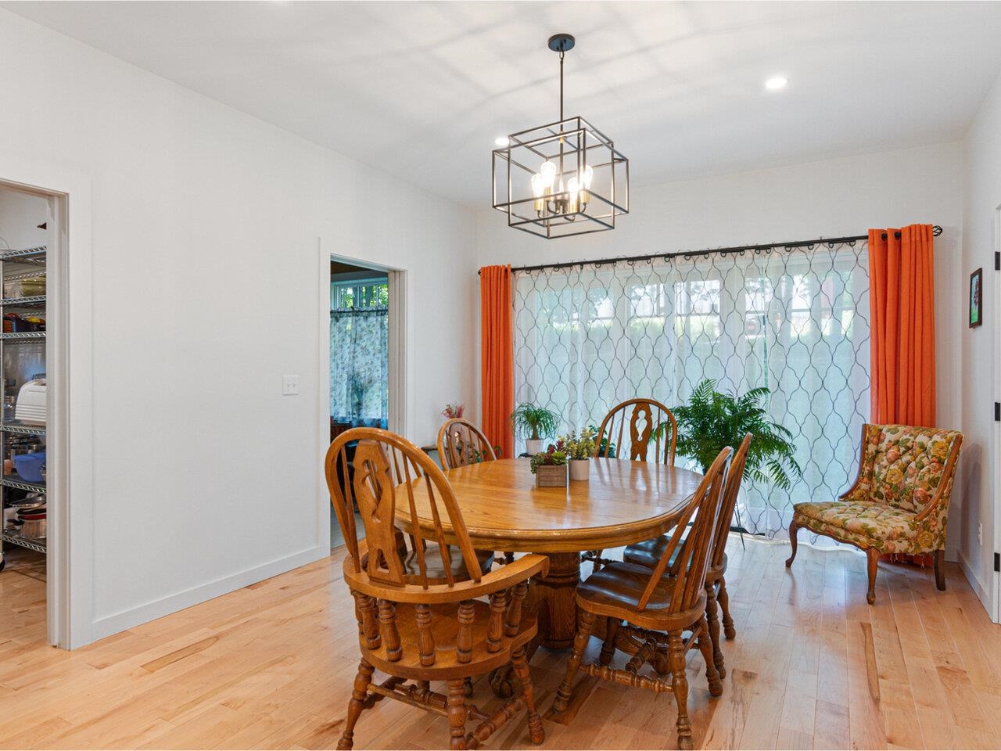

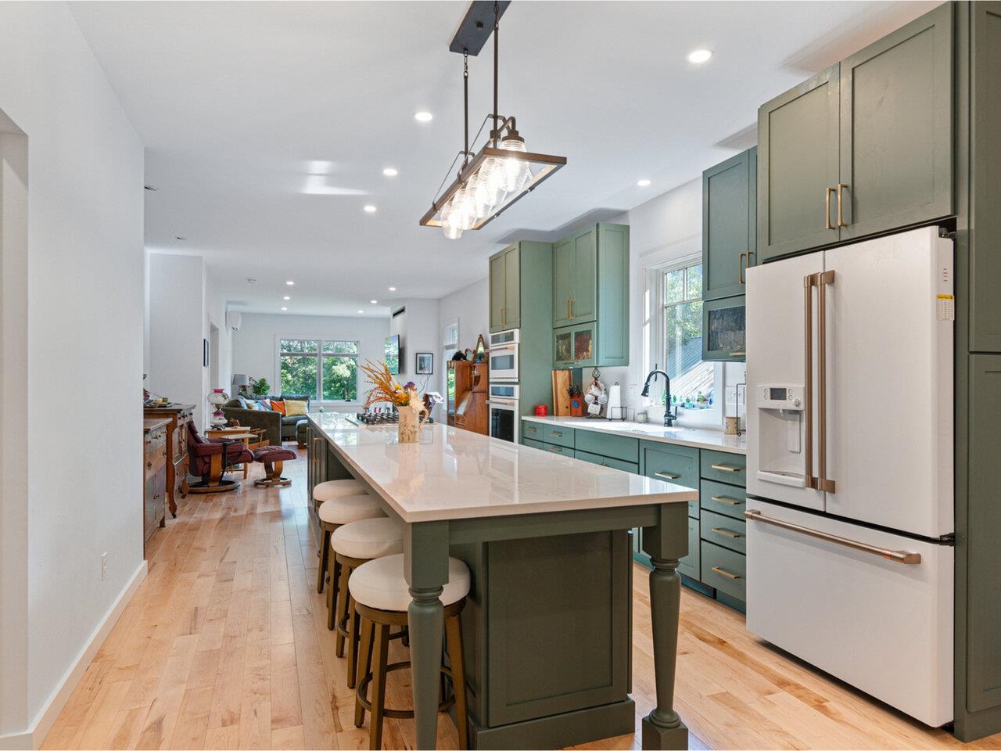
General Property Information
- Property Status:
- Active
- Price:
- $625, 000
- Assessed:
- $0
- Assessed Year:
- County:
- VT-Addison
- Acres:
- 0.87
- Property Type:
- Single Family
- Year Built:
- 2021
- Agency/Brokerage:
- Heather Morse
Coldwell Banker Hickok and Boardman - Bedrooms:
- 1
- Total Baths:
- 3
- Sq. Ft. (Total):
- 3130
- Tax Year:
- 2023
- Taxes:
- $9, 543
- Association Fees:
Welcome home to this unbelievable property with nearly an acre of land, but still in the heart of Bristol Village. Finished in 2022, this home has been immaculately designed with a custom kitchen and high-end appliances. Enter through the mudroom into the open kitchen and dining area with space for a large table and 4 bar stools along the 16-foot island. Off the kitchen you'll find a den with a built-in Murphy bed. The spacious living room is adjacent the kitchen with a remarkable propane fireplace. The primary bedroom features a pass-through closet with laundry area and a stunning bathroom with double sinks and soaking tub. The basement boasts a second kitchen, studio space with shockingly high ceilings, and walkout to the fenced-in backyard. The seller purchased the lot with septic in place, it was connected to a 3-bedroom home. The basement was previously used for childcare and has endless potential for a studio or yoga space...let your imagination run wild! The property also includes a 2-car garage and opportunities to complete the landscaping and deck to your personal preference.
Interior Features
- # Of Stories:
- 1
- Sq. Ft. (Total):
- 3130
- Sq. Ft. (Above Ground):
- 1730
- Sq. Ft. (Below Ground):
- 1400
- Sq. Ft. Unfinished:
- 186
- Rooms:
- 5
- Bedrooms:
- 1
- Baths:
- 3
- Interior Desc:
- Appliances Included:
- Flooring:
- Heating Cooling Fuel:
- Electric, Gas - LP/Bottle
- Water Heater:
- Basement Desc:
- Concrete, Concrete Floor, Daylight, Finished, Stairs - Interior, Walkout, Interior Access
Exterior Features
- Style of Residence:
- Ranch
- House Color:
- Green
- Time Share:
- No
- Resort:
- Exterior Desc:
- Exterior Details:
- Amenities/Services:
- Land Desc.:
- Level, Sloping
- Suitable Land Usage:
- Roof Desc.:
- Shingle - Architectural
- Driveway Desc.:
- Gravel
- Foundation Desc.:
- Concrete
- Sewer Desc.:
- Leach Field - Conventionl
- Garage/Parking:
- Yes
- Garage Spaces:
- 2
- Road Frontage:
- 0
Other Information
- List Date:
- 2024-07-23
- Last Updated:
- 2024-07-23 12:53:47


