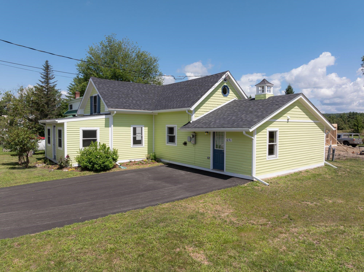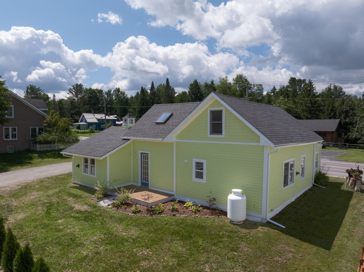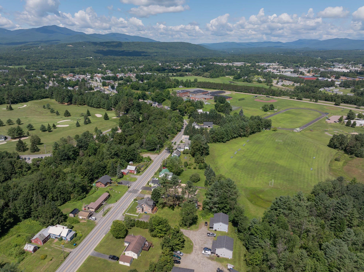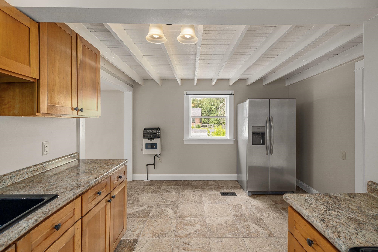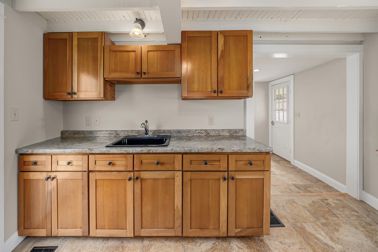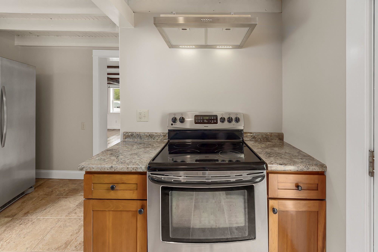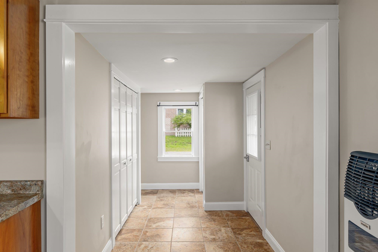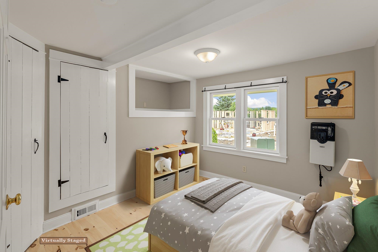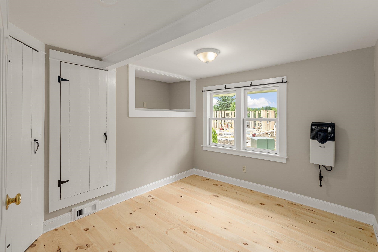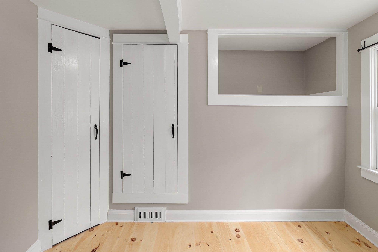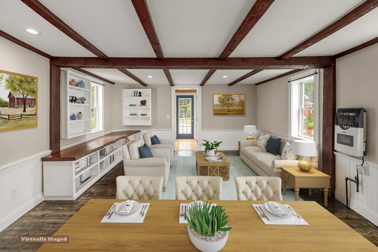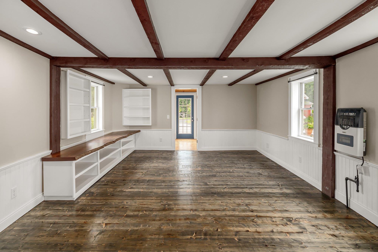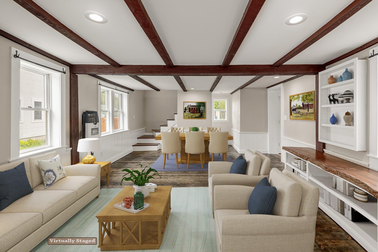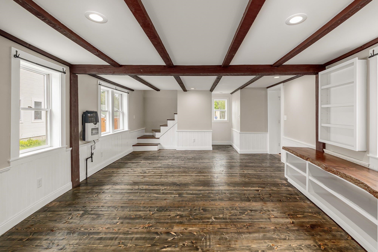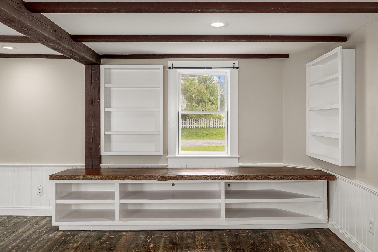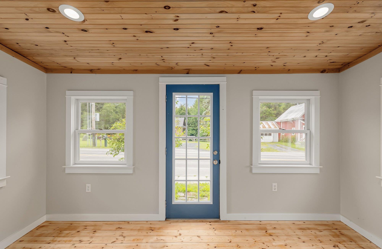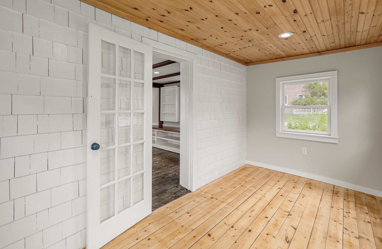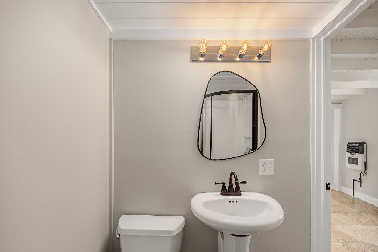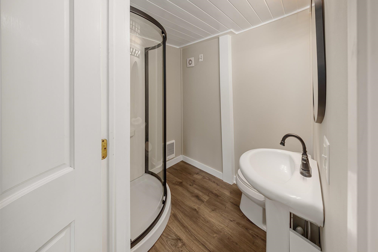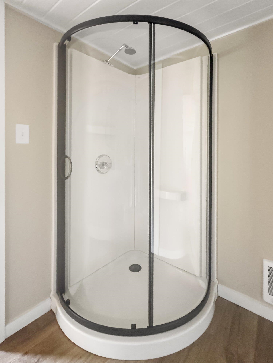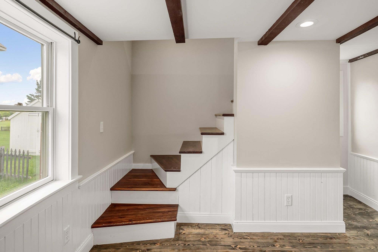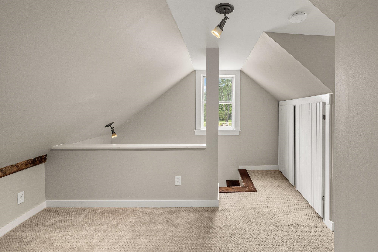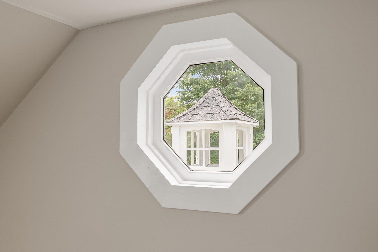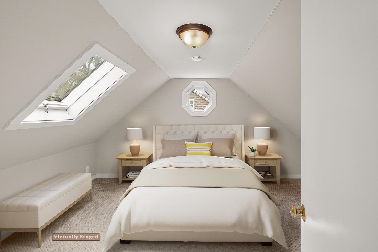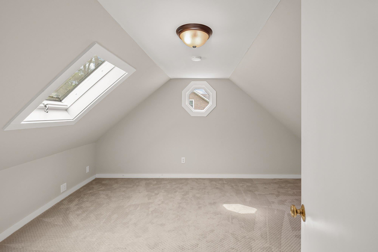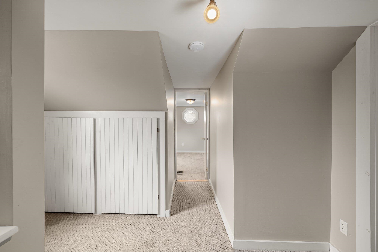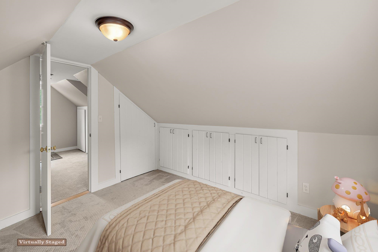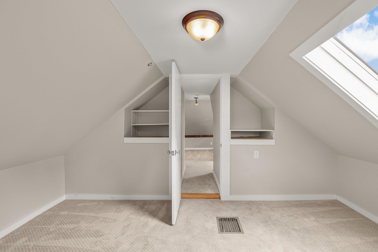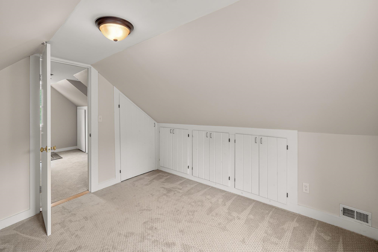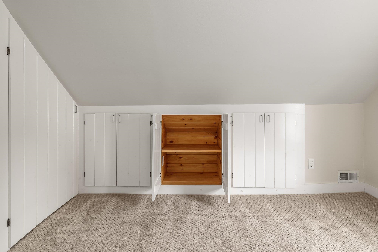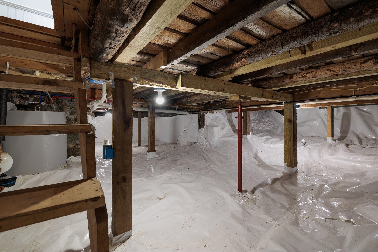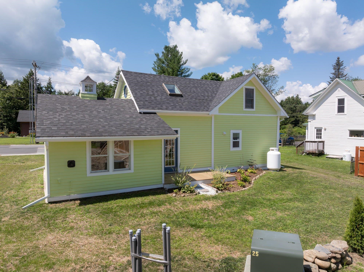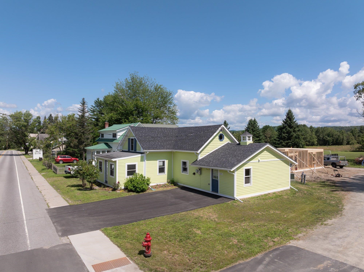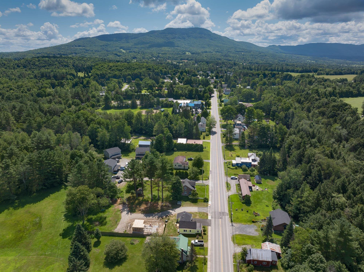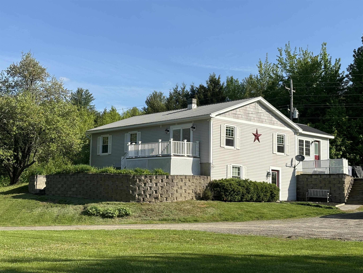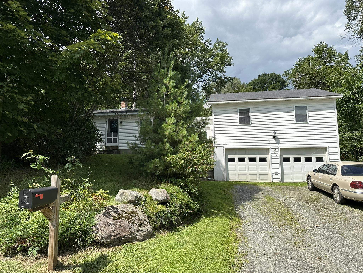1 of 40

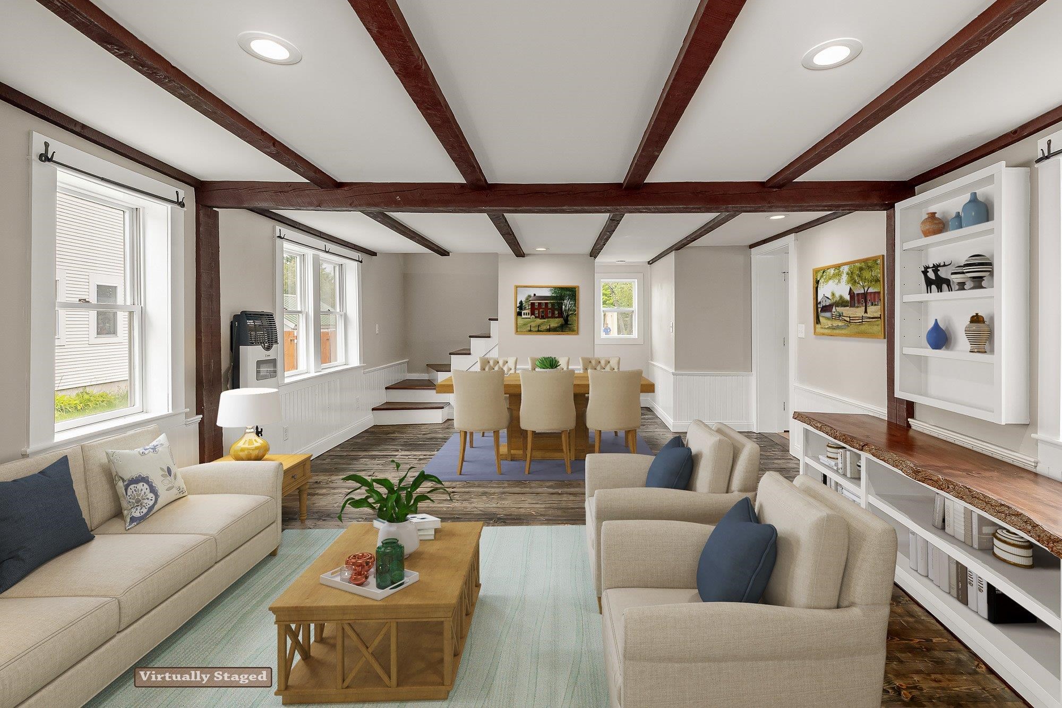
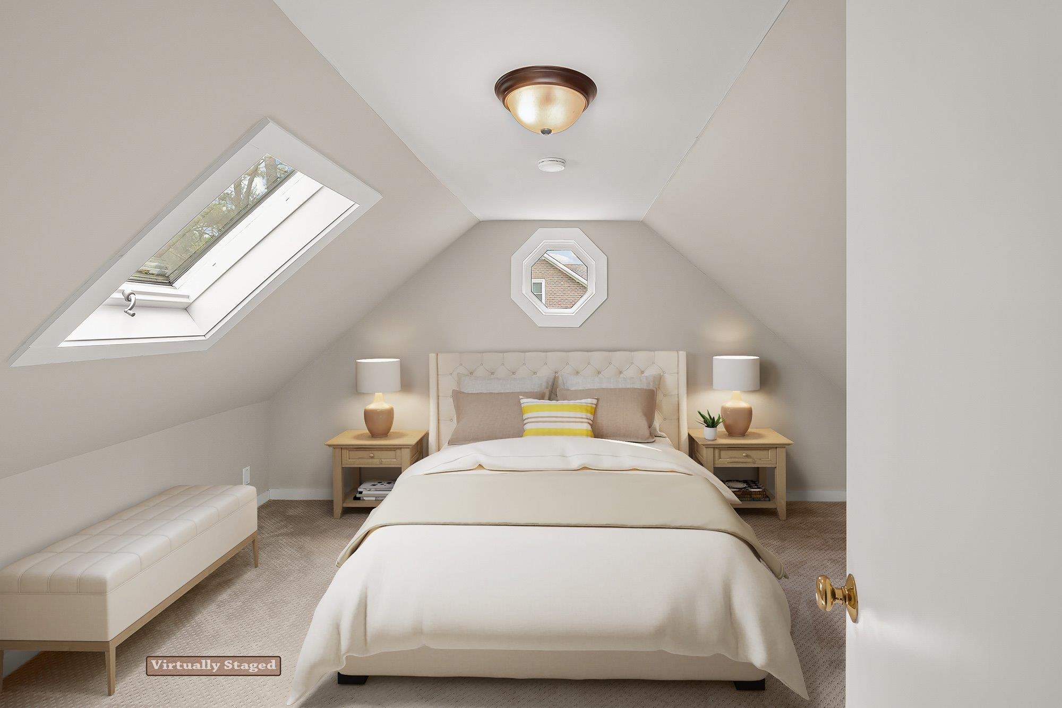
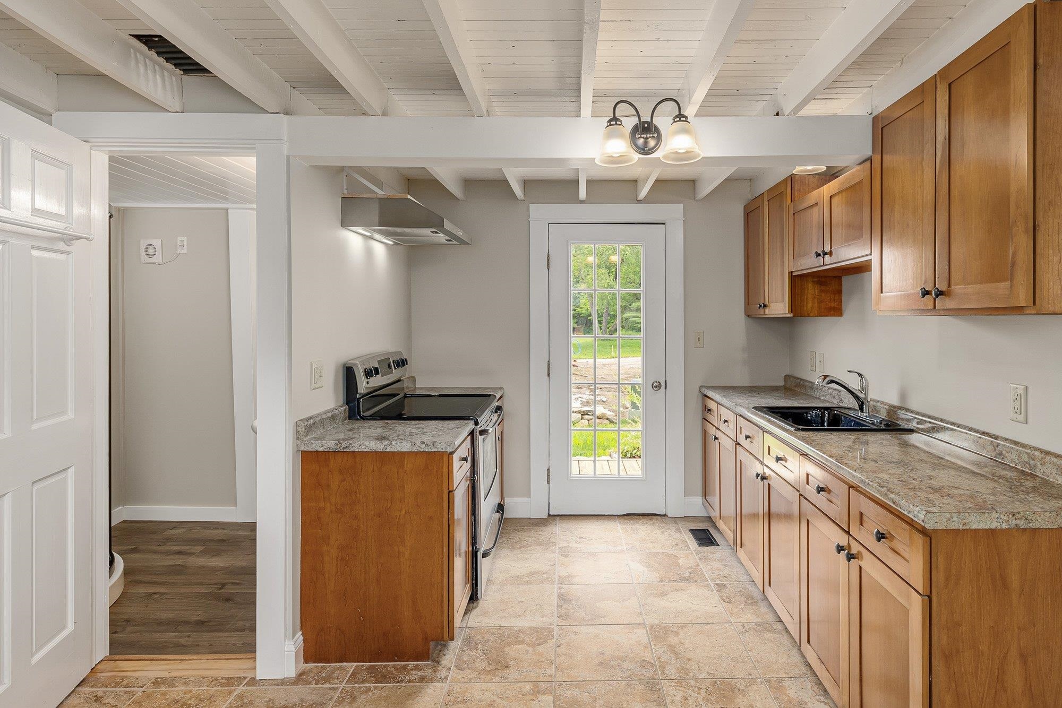
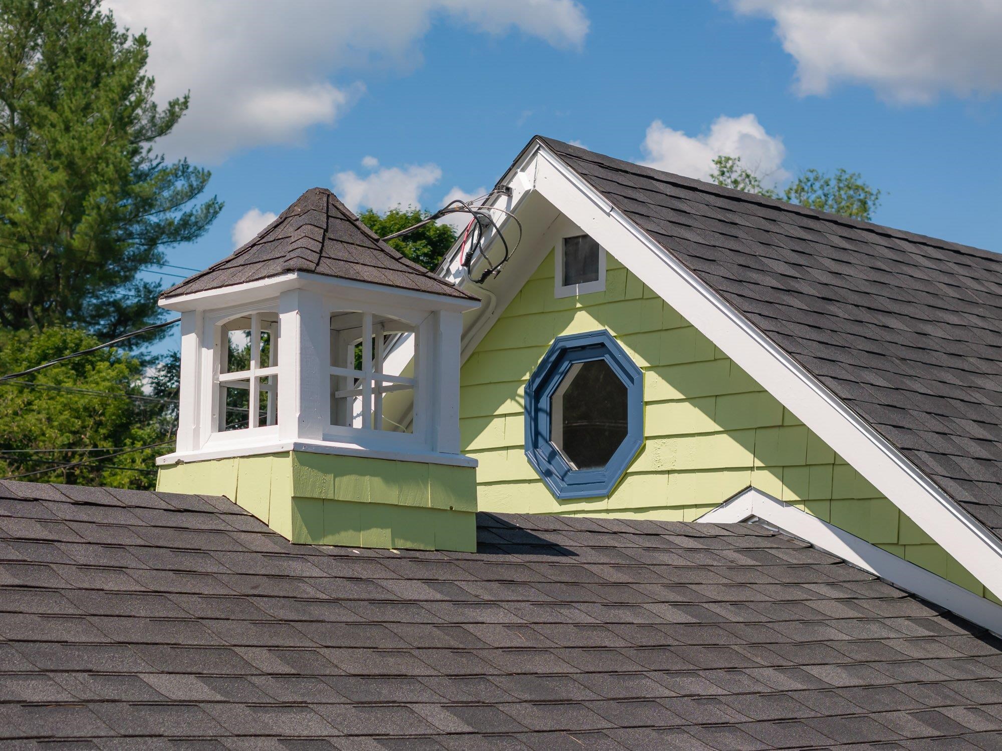
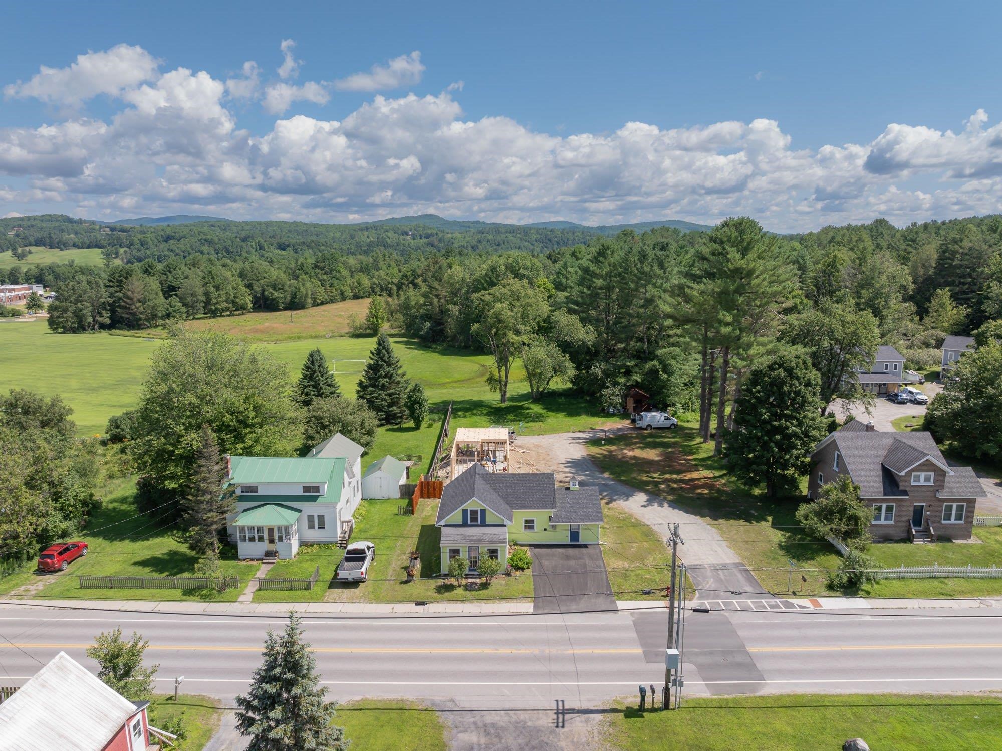
General Property Information
- Property Status:
- Active
- Price:
- $350, 000
- Assessed:
- $0
- Assessed Year:
- County:
- VT-Lamoille
- Acres:
- 0.11
- Property Type:
- Single Family
- Year Built:
- 1880
- Agency/Brokerage:
- Grant Wieler
KW Vermont - Bedrooms:
- 3
- Total Baths:
- 1
- Sq. Ft. (Total):
- 1361
- Tax Year:
- 2024
- Taxes:
- $3, 514
- Association Fees:
Attentively brought back to life from top to bottom, this historic Village Farmhouse features a brand new roof, hot water heater, heating system, plumbing and electrical service, bathroom, flooring, deck, driveway and seamless rain gutters. Public water and septic allow you to relax knowing your drinking water and septic services are carefully stewarded. With all the capital improvements completed, move right in and enjoy! Village living also means access to fiber optic high speed internet.The kitchen shines with stainless steel appliances and cherry cabinets, while exposed beams add rustic charm in the main living space. Enjoy your coffee on the 4 season enclosed porch, or in the summer, on the back deck. Just a minute's walk from public fields, trails, and forests, this home abuts Peoples Academy property, offering easy access to Morristown schools. Enjoy the nearby athletic fields, groomed for XC skiing in winter. Downtown Morristown, with its breweries, North Country Donuts, and other amenities, is just five minutes away. Less than a mile to Copley Hospital and a 20-minute commute to Stowe or 30 minutes to Montpelier, this location offers both convenience and charm. Showings begin with Open House on Saturday 7/27 from 11am - 1pm.
Interior Features
- # Of Stories:
- 1.5
- Sq. Ft. (Total):
- 1361
- Sq. Ft. (Above Ground):
- 1361
- Sq. Ft. (Below Ground):
- 0
- Sq. Ft. Unfinished:
- 432
- Rooms:
- 7
- Bedrooms:
- 3
- Baths:
- 1
- Interior Desc:
- Dining Area, Laundry Hook-ups, Natural Light, Natural Woodwork
- Appliances Included:
- Range - Electric, Refrigerator, Water Heater - Electric, Exhaust Fan
- Flooring:
- Carpet, Hardwood, Tile
- Heating Cooling Fuel:
- Gas - LP/Bottle
- Water Heater:
- Basement Desc:
- Stairs - Interior, Unfinished
Exterior Features
- Style of Residence:
- Farmhouse
- House Color:
- Green
- Time Share:
- No
- Resort:
- Exterior Desc:
- Exterior Details:
- Fence - Partial
- Amenities/Services:
- Land Desc.:
- Landscaped, Level, Open
- Suitable Land Usage:
- Roof Desc.:
- Shingle - Asphalt
- Driveway Desc.:
- Paved
- Foundation Desc.:
- Stone
- Sewer Desc.:
- Public
- Garage/Parking:
- No
- Garage Spaces:
- 0
- Road Frontage:
- 107
Other Information
- List Date:
- 2024-07-23
- Last Updated:
- 2024-07-23 19:28:22


