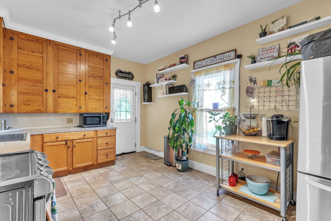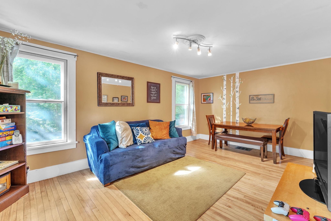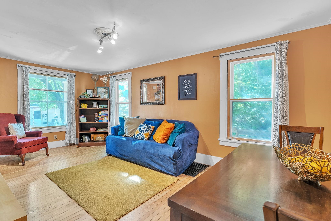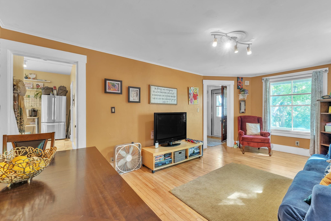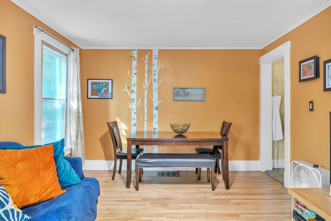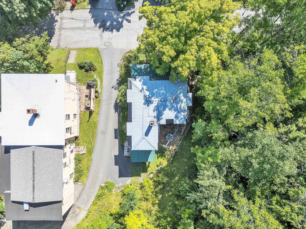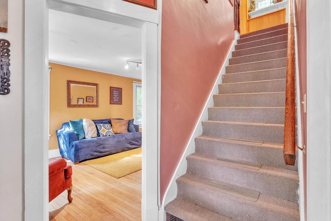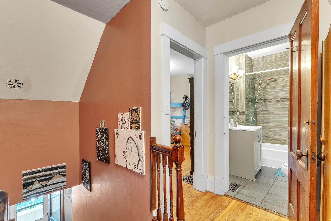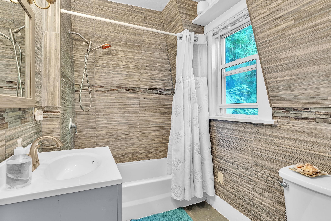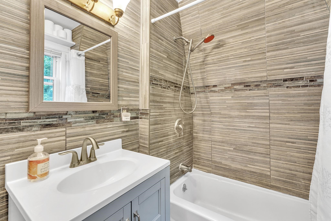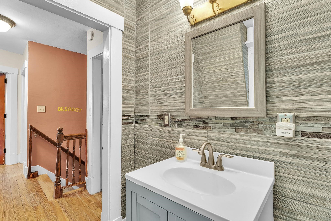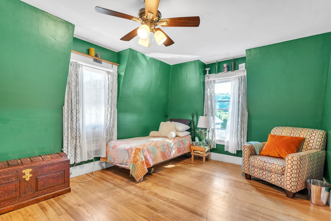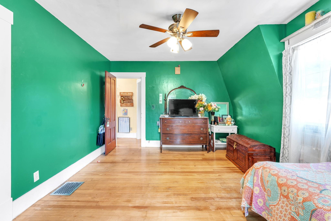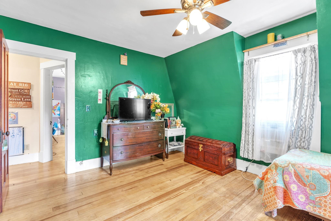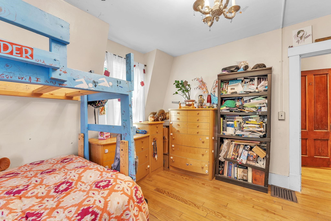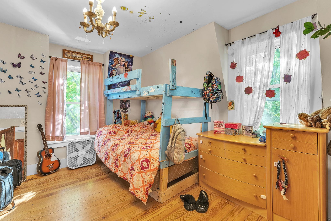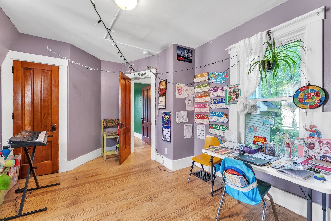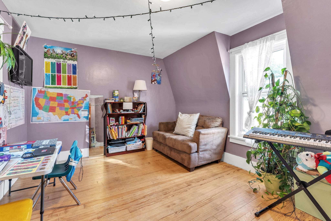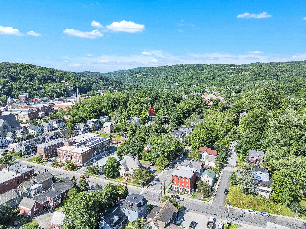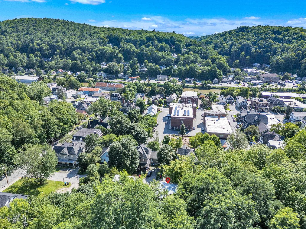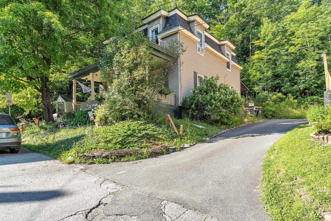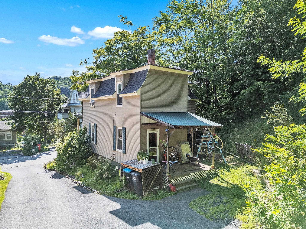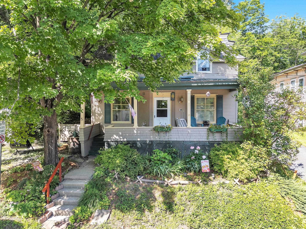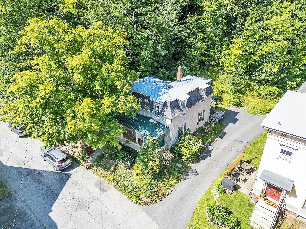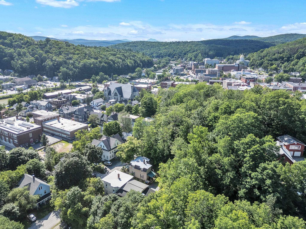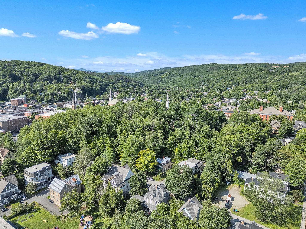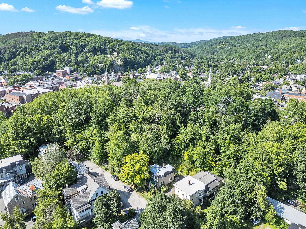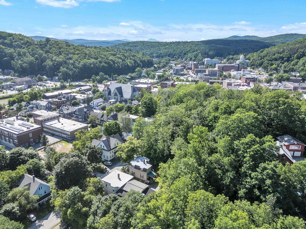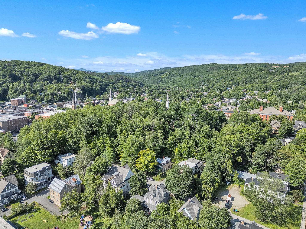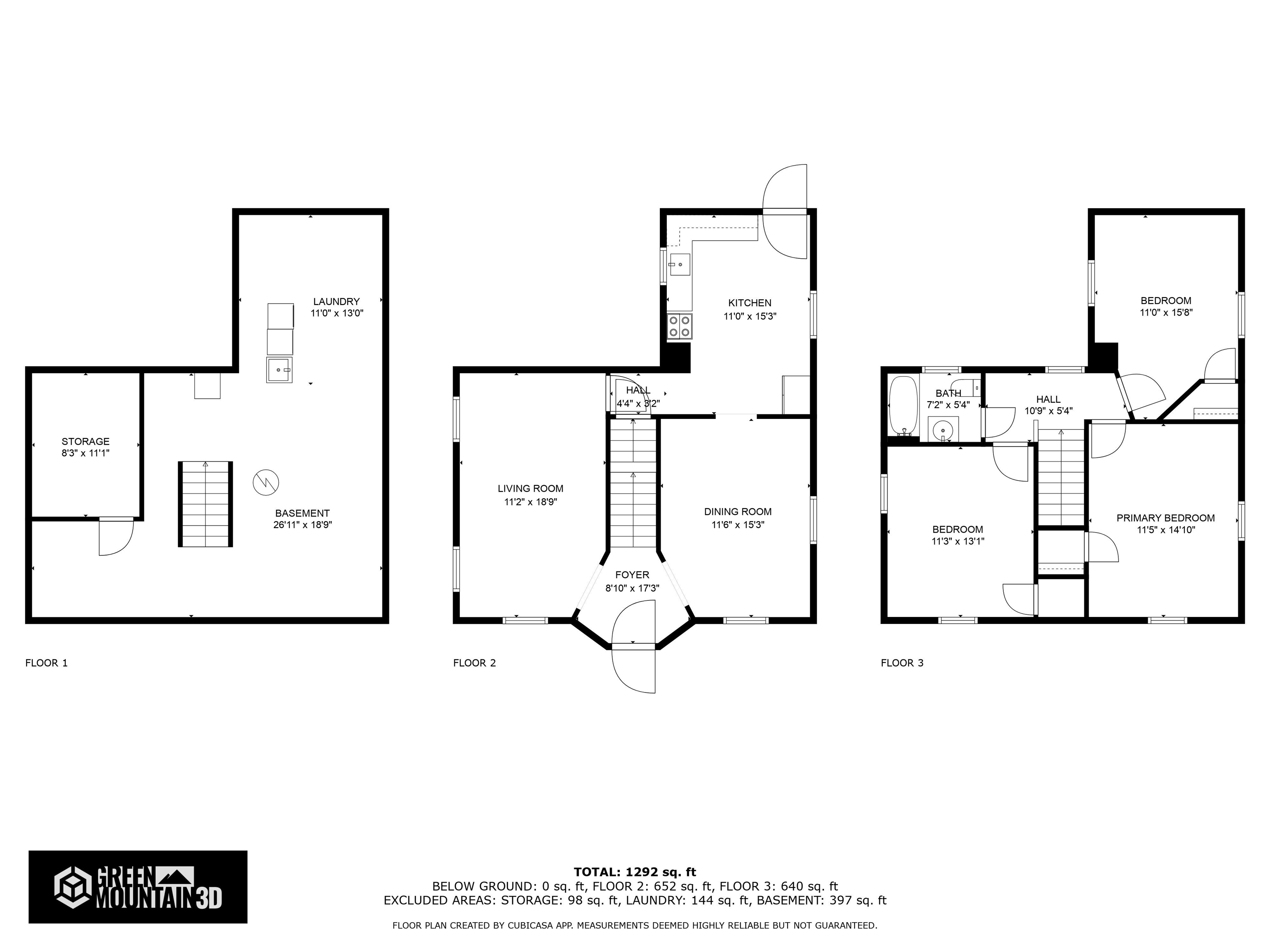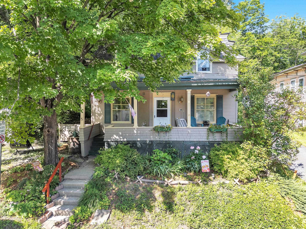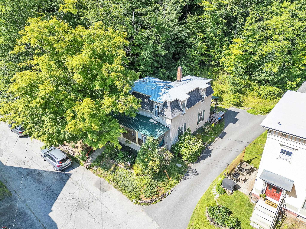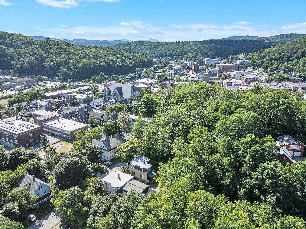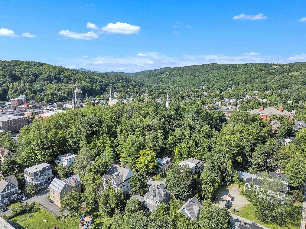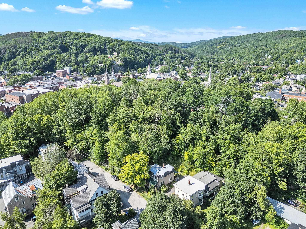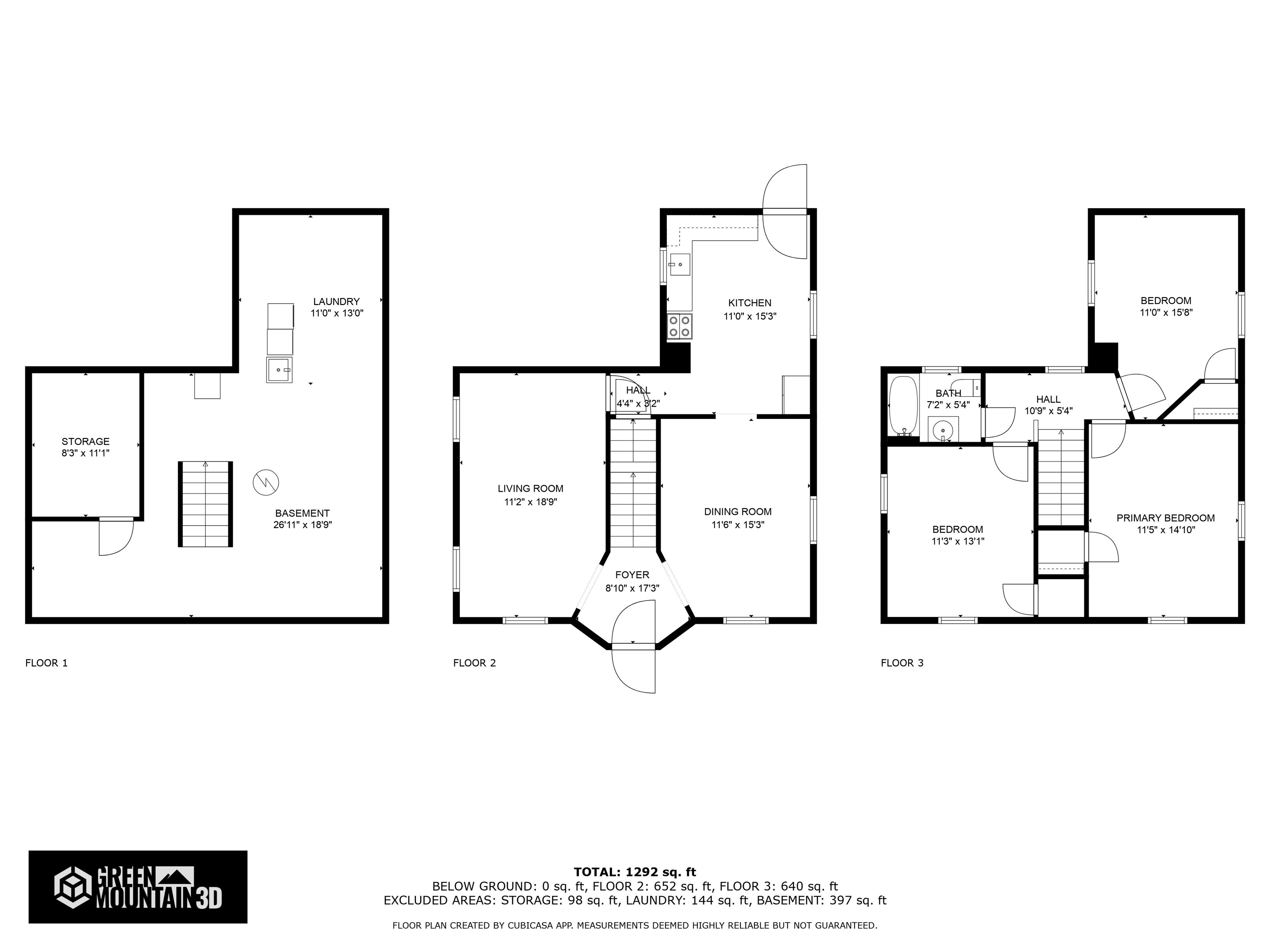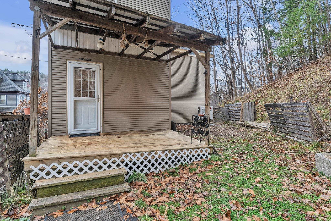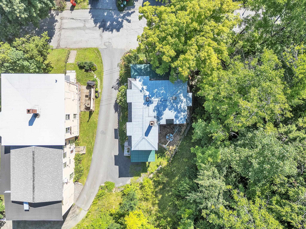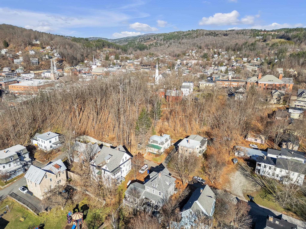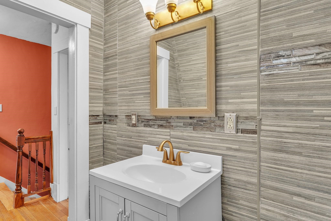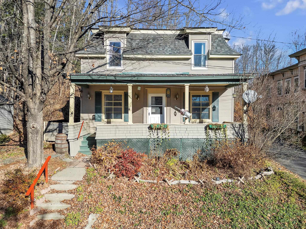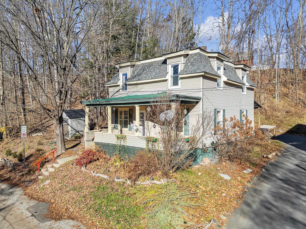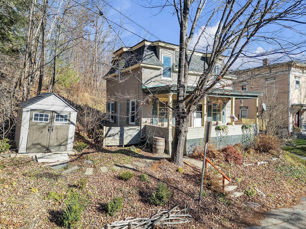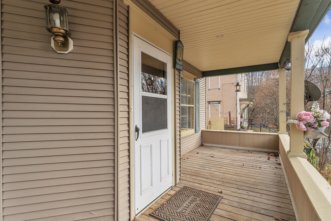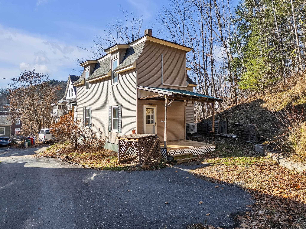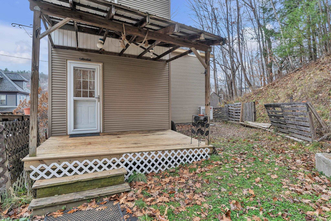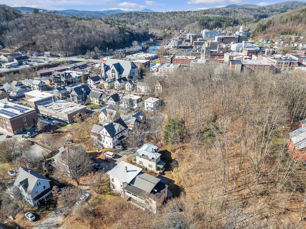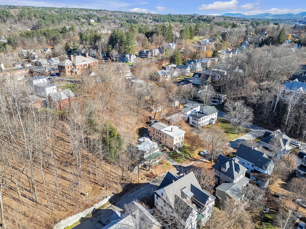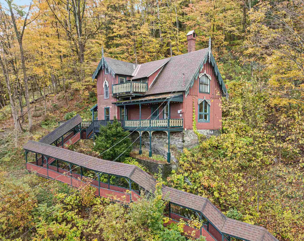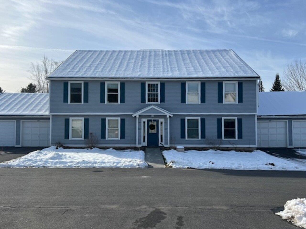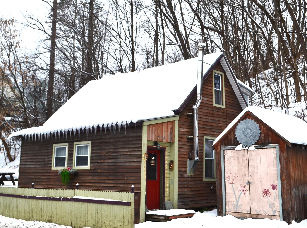1 of 56
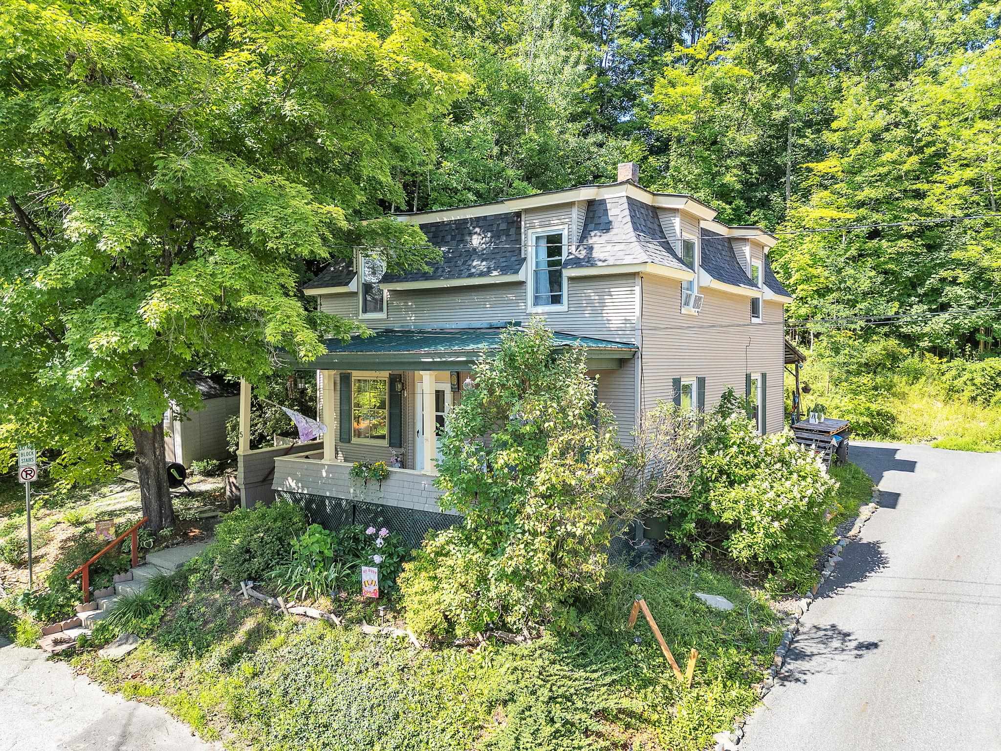
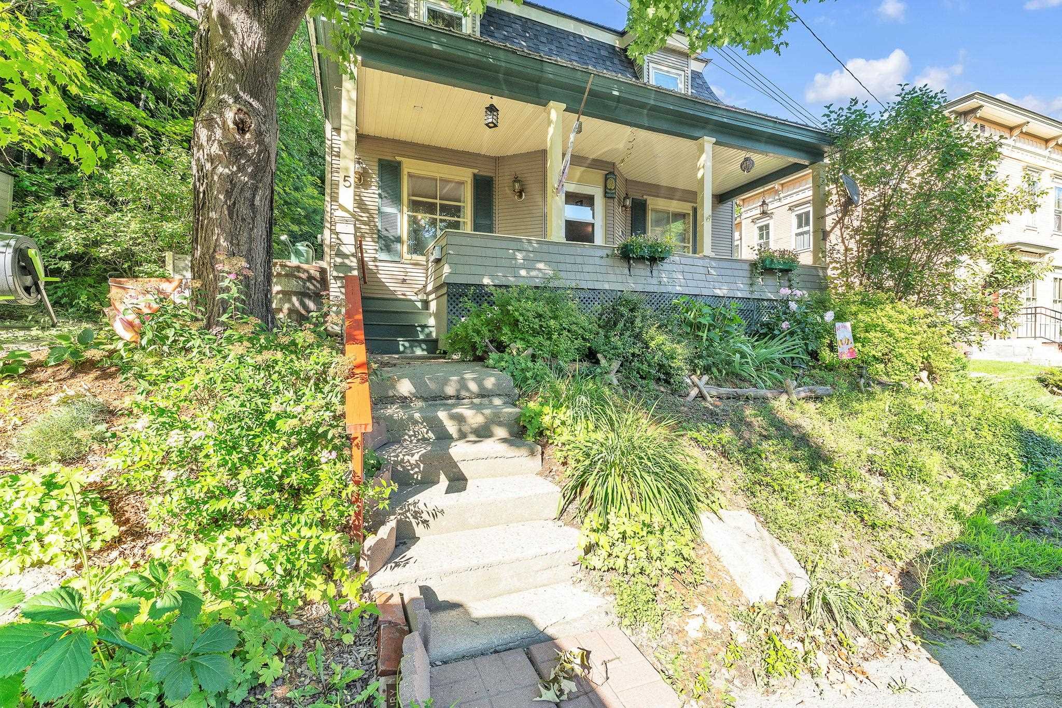
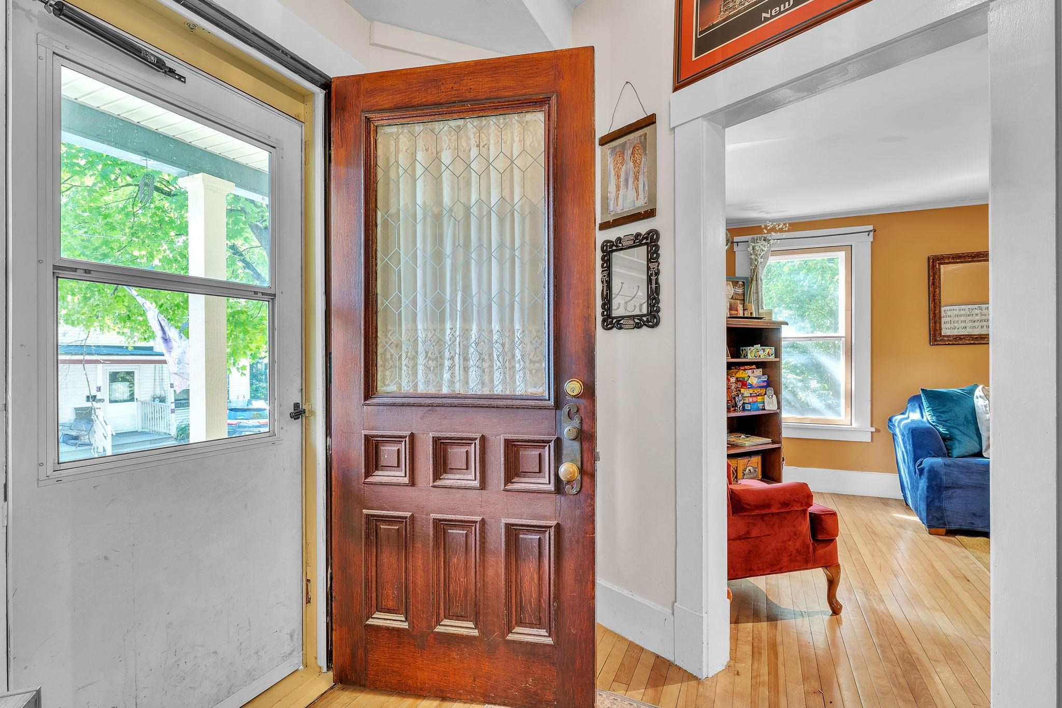
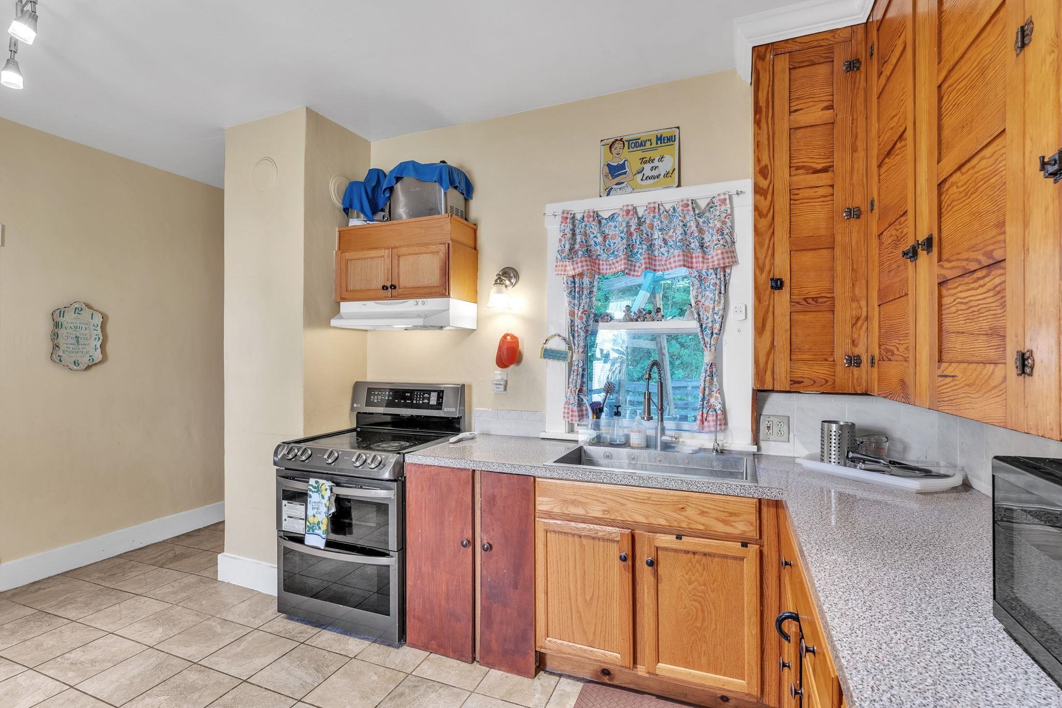

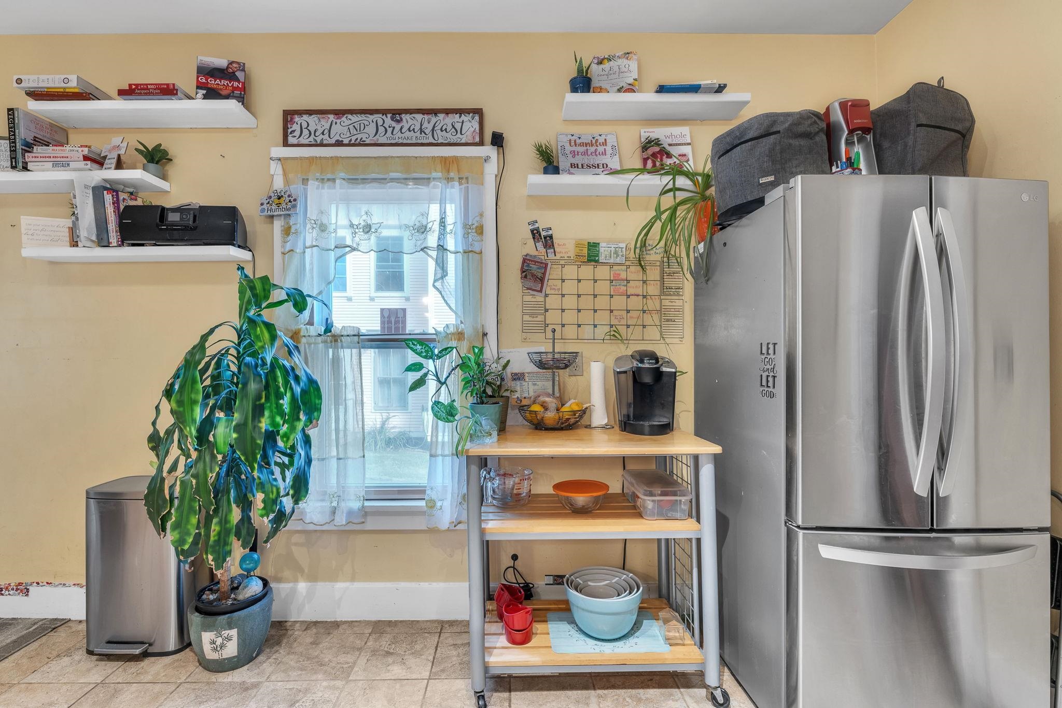
General Property Information
- Property Status:
- Active Under Contract
- Price:
- $349, 000
- Assessed:
- $0
- Assessed Year:
- County:
- VT-Washington
- Acres:
- 0.24
- Property Type:
- Single Family
- Year Built:
- 1890
- Agency/Brokerage:
- Filomena Siner
BHHS Vermont Realty Group/Waterbury - Bedrooms:
- 3
- Total Baths:
- 1
- Sq. Ft. (Total):
- 1326
- Tax Year:
- 24
- Taxes:
- $8, 705
- Association Fees:
Charming, adorable, cute…this home is all that and more. Set up on a hill, this home is NOT in a flood zone. Walkable to downtown, Hunger Mountain Co-op and Shaw's Grocery in addition to banks, 2 movie theatres, lots of coffee shops, restaurants, pharmacy, schools, parks, and state offices to name a few. So many improvements have been made since 2016: removed carpeting and refinished all the hardwood floors, tiled kitchen floor, remodeled bathroom, replaced sewer line, added drainage. Multiple weatherization and Efficiency Vermont remodeling has been done: water heater, insulation, dryer vent, bathroom vent, all lightbulbs replaced with energy efficient bulbs, stove, refrigerator, washer, dryer. Brand new this week, two new heat pumps! 1200 BTUs on the main floor and 900 BTUs on the second floor. There is capability of adding more on the same compressor. The roof is called a mansard roof, indicative of the "Second Empire architecture." The upper part of the roof was replaced in 2011 with a metal one by a previous owner. The current owner had its sealed in 2016, then in 2024 replaced the shingles on the part that fans out. This home is in tip top shape and ready for you to enjoy with friends and family. Be sure to check out all of the available financing optios available such as first time homeowner down payment assistance.
Interior Features
- # Of Stories:
- 2
- Sq. Ft. (Total):
- 1326
- Sq. Ft. (Above Ground):
- 1326
- Sq. Ft. (Below Ground):
- 0
- Sq. Ft. Unfinished:
- 704
- Rooms:
- 6
- Bedrooms:
- 3
- Baths:
- 1
- Interior Desc:
- Ceiling Fan, Dining Area, Lighting - LED, Natural Light, Natural Woodwork, Laundry - Basement, Attic - No Access
- Appliances Included:
- Dryer, Range - Electric, Refrigerator, Washer - Energy Star
- Flooring:
- Hardwood, Softwood, Tile
- Heating Cooling Fuel:
- Oil
- Water Heater:
- Basement Desc:
- Concrete Floor, Stairs - Interior, Unfinished
Exterior Features
- Style of Residence:
- Victorian
- House Color:
- Time Share:
- No
- Resort:
- Exterior Desc:
- Exterior Details:
- Natural Shade, Outbuilding, Porch - Covered, Window Screens, Windows - Double Pane
- Amenities/Services:
- Land Desc.:
- City Lot, Landscaped, Walking Trails, Near School(s)
- Suitable Land Usage:
- Roof Desc.:
- Metal, Shingle
- Driveway Desc.:
- Common/Shared, Paved
- Foundation Desc.:
- Concrete
- Sewer Desc.:
- Public
- Garage/Parking:
- No
- Garage Spaces:
- 0
- Road Frontage:
- 70
Other Information
- List Date:
- 2024-07-22
- Last Updated:
- 2025-01-12 14:36:50


