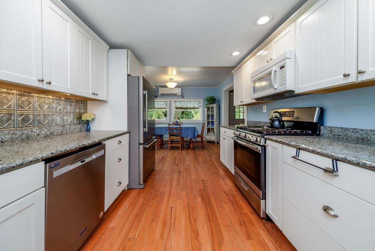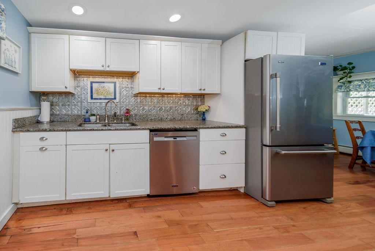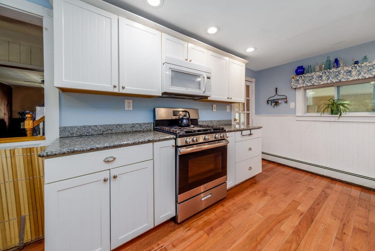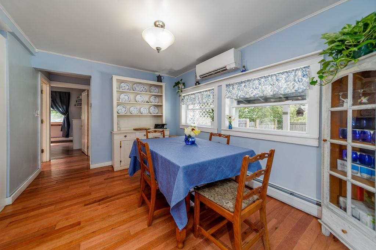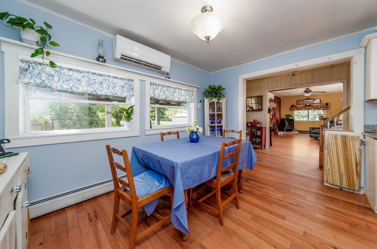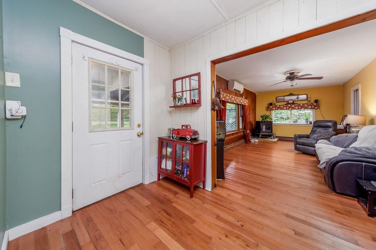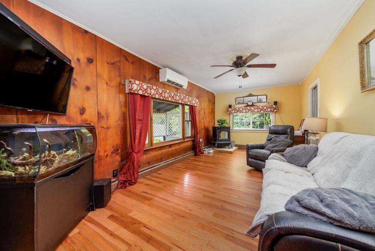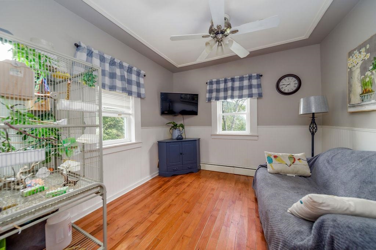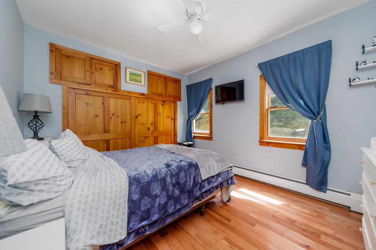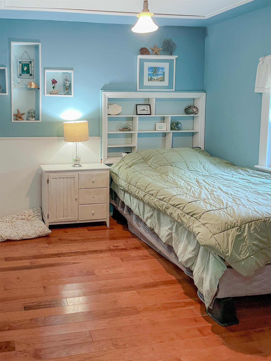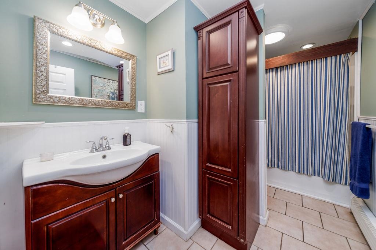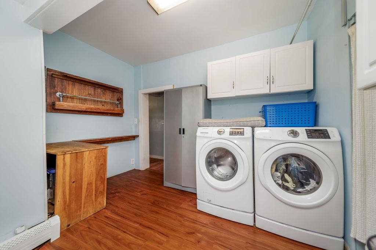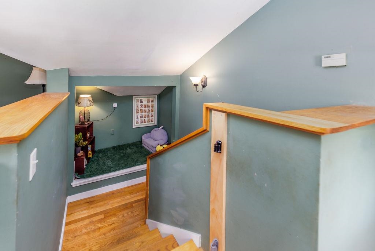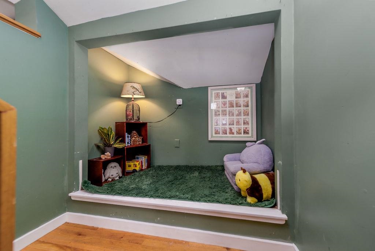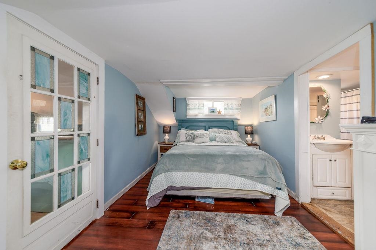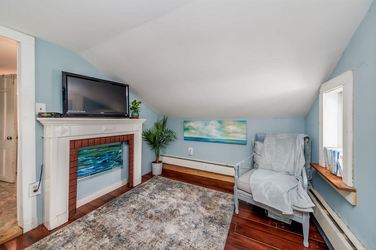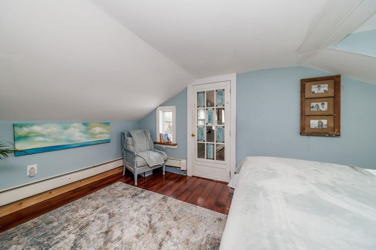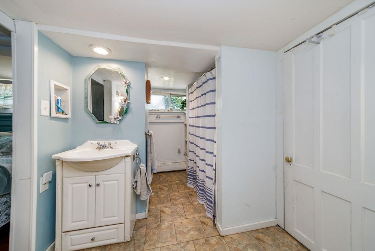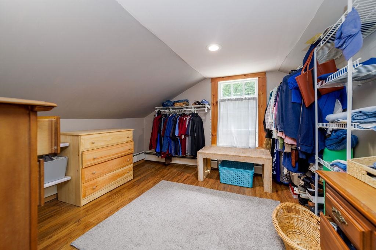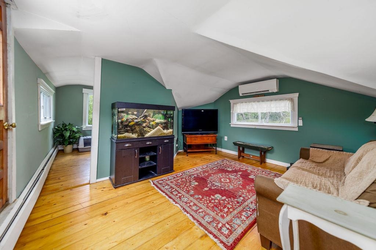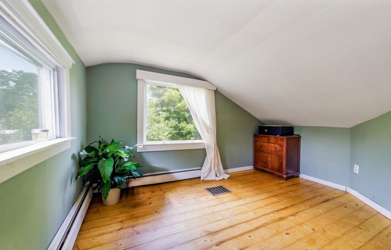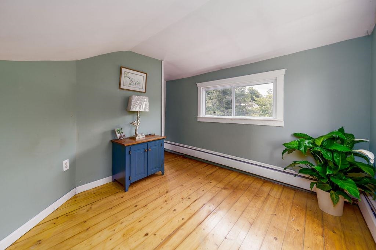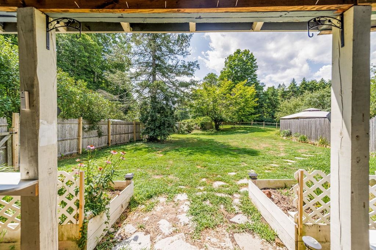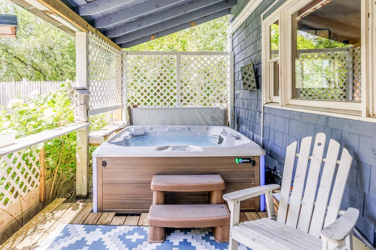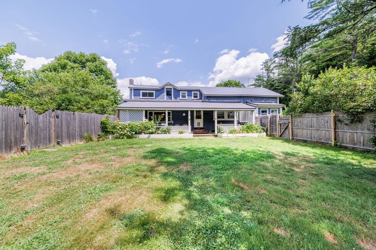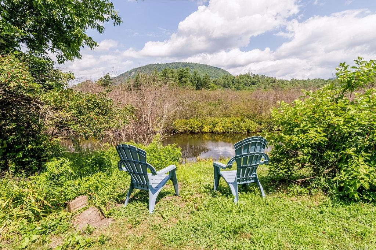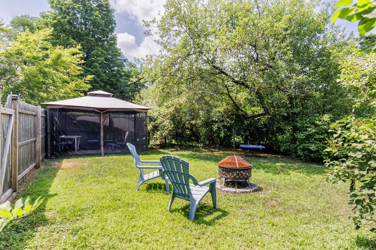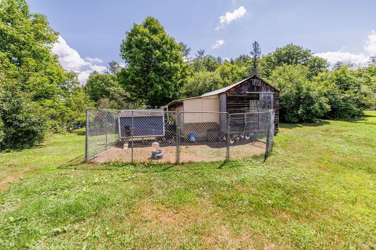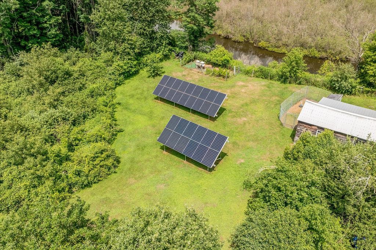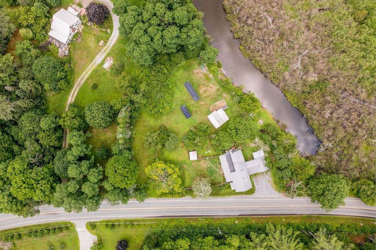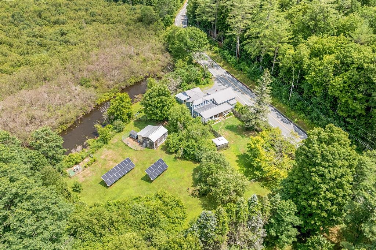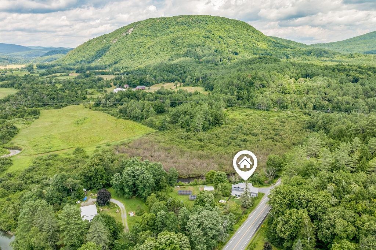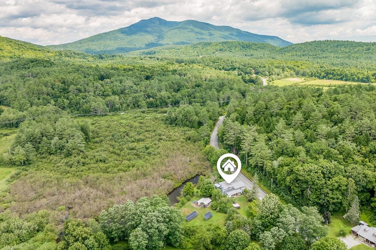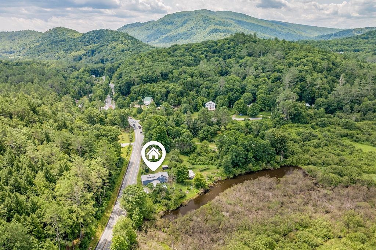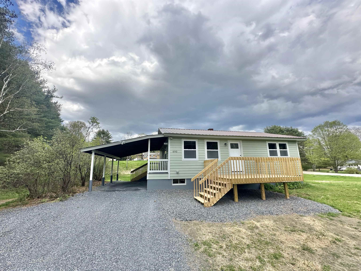1 of 40
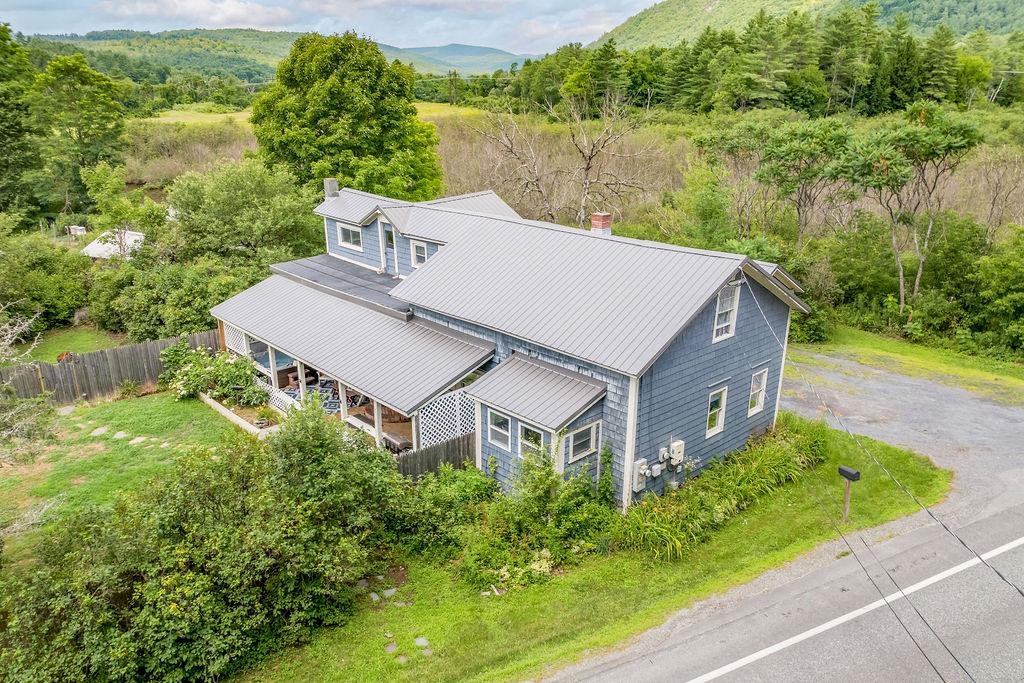
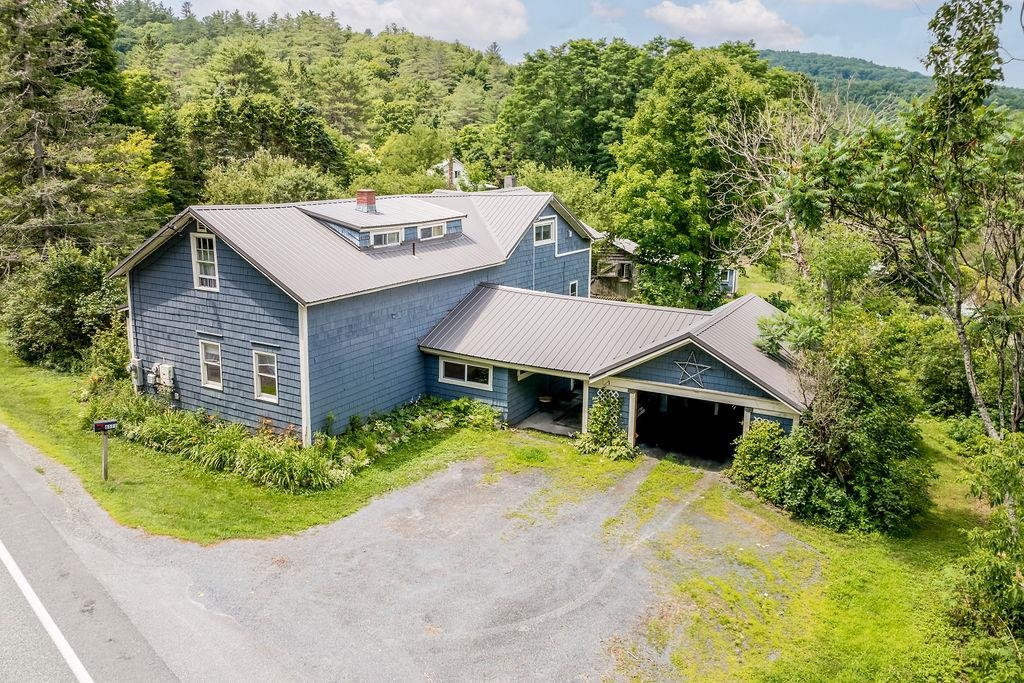
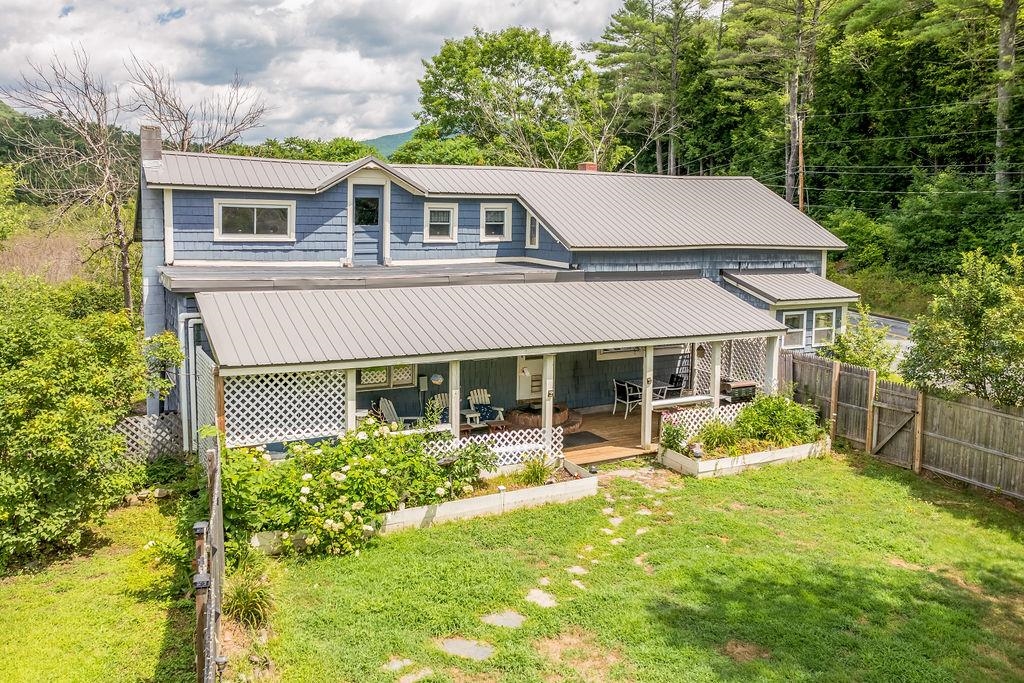
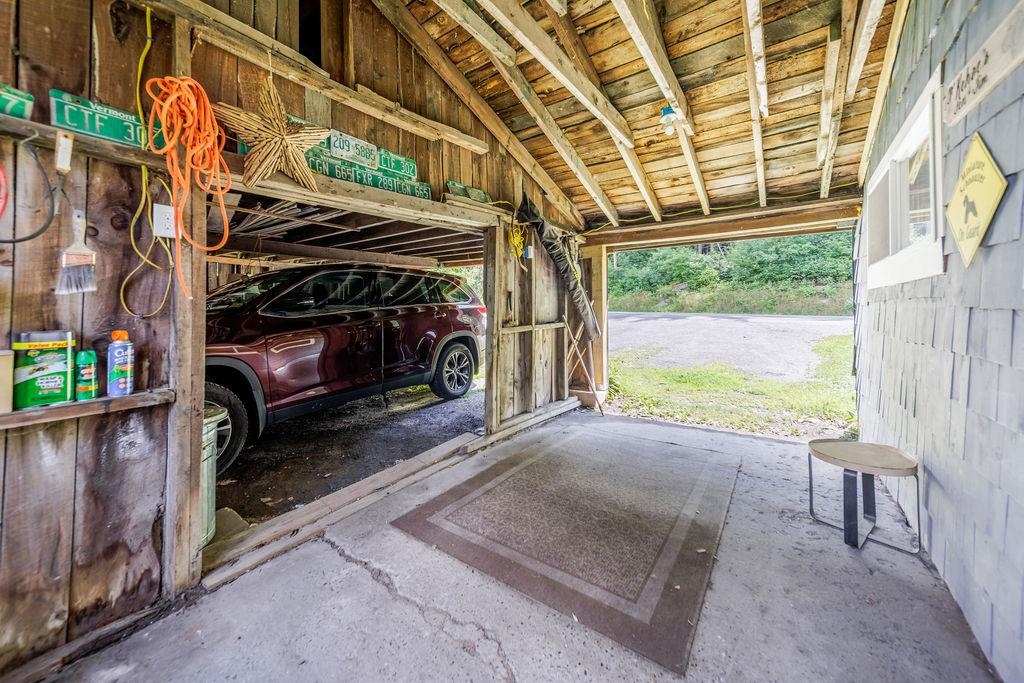
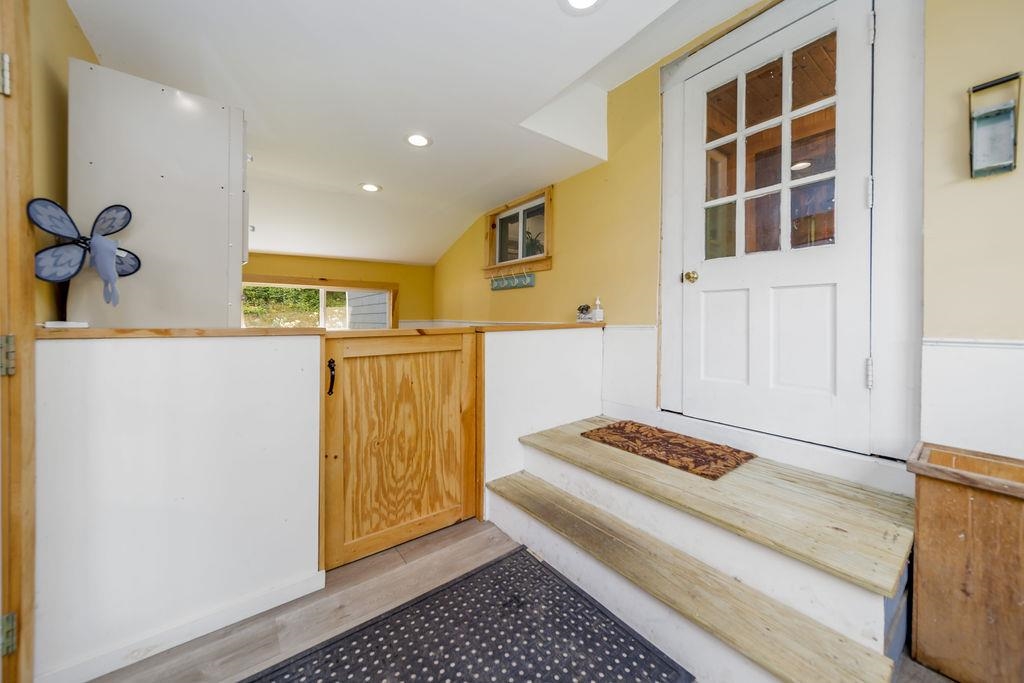

General Property Information
- Property Status:
- Active
- Price:
- $295, 000
- Assessed:
- $0
- Assessed Year:
- County:
- VT-Windsor
- Acres:
- 2.90
- Property Type:
- Single Family
- Year Built:
- 1900
- Agency/Brokerage:
- Susan Cole
Susan Cole Realty Group, LLC - Bedrooms:
- 3
- Total Baths:
- 2
- Sq. Ft. (Total):
- 1620
- Tax Year:
- 2023
- Taxes:
- $4, 269
- Association Fees:
Amazing views, energy efficiency and a backyard oasis are just a few highlights of this delightful home nestled in the foothills of VT. This home is set up for comfort, affordability, and efficiency with a 30-panel solar array, heat pumps and hot water heat pump. From the attached one car garage you walk through the breezeway to the large mudroom. Inside, the first-floor has a classic layout with a flexible floor plan. The updated kitchen, living room, office, two bedrooms, full bath, and laundry area allow for one level living. Upstairs, a second office, family room, primary bedroom suite with a full bath and a spacious walk-in closet provides additional options. Outside, you'll find a fenced-in, private, and charming yard with a saltwater hot tub, a small barn, garden area, grapes, blueberries, apple trees and a chicken coop. A special place to relax by the brook teeming with wildlife as you enjoy direct mountain views of Little Ascutney and Mount Ascutney. Bring your dreams of a homesteader's lifestyle and create the place you would love to call home! Showings begin at the open house scheduled for Friday 7/26/24 from 4:00 to 6:00 pm and Saturday 7/27/24 11:00 am to 1:00 pm.
Interior Features
- # Of Stories:
- 1.5
- Sq. Ft. (Total):
- 1620
- Sq. Ft. (Above Ground):
- 1620
- Sq. Ft. (Below Ground):
- 0
- Sq. Ft. Unfinished:
- 800
- Rooms:
- 9
- Bedrooms:
- 3
- Baths:
- 2
- Interior Desc:
- Ceiling Fan, Hot Tub, Kitchen/Dining, Laundry Hook-ups, Primary BR w/ BA, Walk-in Closet, Laundry - 1st Floor
- Appliances Included:
- Range - Gas, Refrigerator, Water Heater - Heat Pump
- Flooring:
- Laminate, Vinyl, Wood
- Heating Cooling Fuel:
- Electric, Oil, Pellet
- Water Heater:
- Basement Desc:
- Concrete Floor, Crawl Space, Dirt, Full, Stairs - Interior, Unfinished, Walkout
Exterior Features
- Style of Residence:
- Farmhouse
- House Color:
- Time Share:
- No
- Resort:
- Exterior Desc:
- Exterior Details:
- Barn, Fence - Dog, Fence - Partial, Garden Space, Hot Tub, Outbuilding, Porch - Covered, Storage, Poultry Coop
- Amenities/Services:
- Land Desc.:
- Country Setting, Farm - Horse/Animal, Stream, View, Water View
- Suitable Land Usage:
- Roof Desc.:
- Metal
- Driveway Desc.:
- Gravel
- Foundation Desc.:
- Block, Brick, Stone
- Sewer Desc.:
- 1500+ Gallon, Concrete, Septic
- Garage/Parking:
- Yes
- Garage Spaces:
- 1
- Road Frontage:
- 0
Other Information
- List Date:
- 2024-07-22
- Last Updated:
- 2024-07-22 22:35:02


