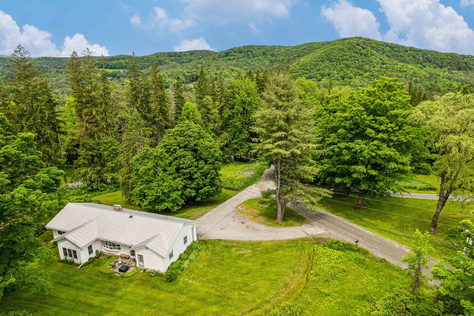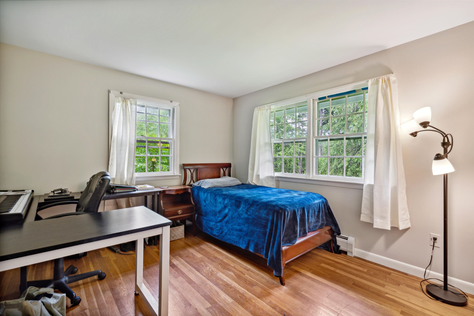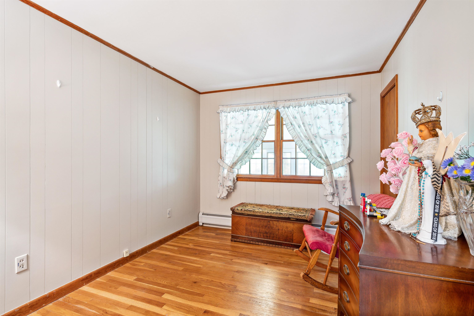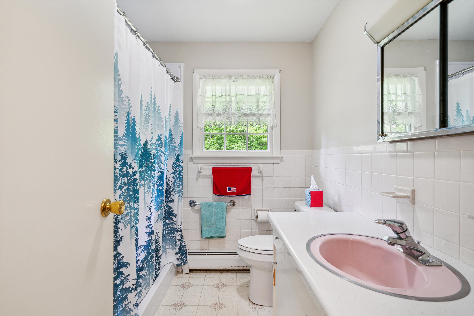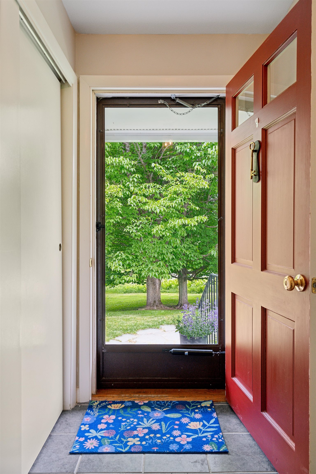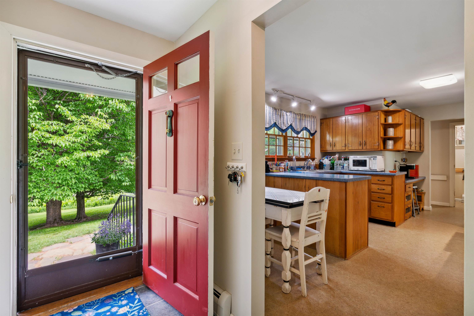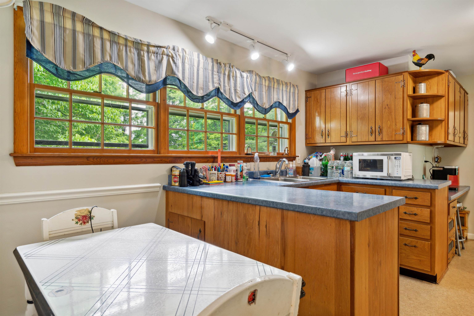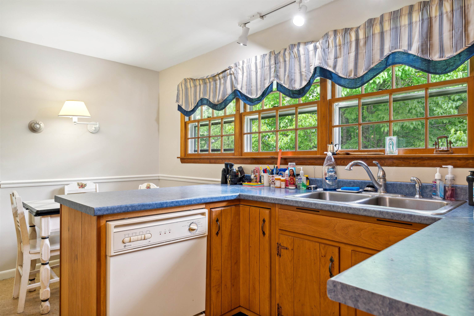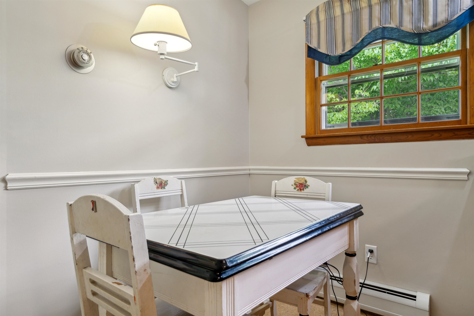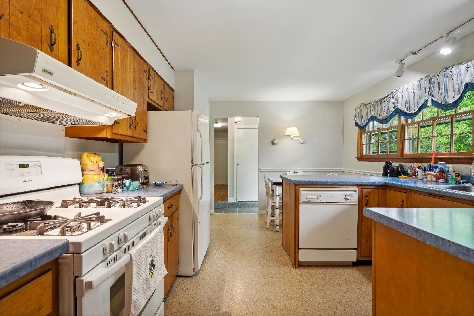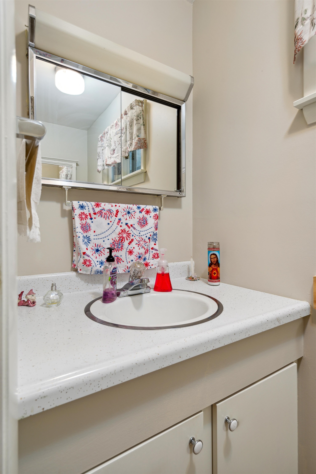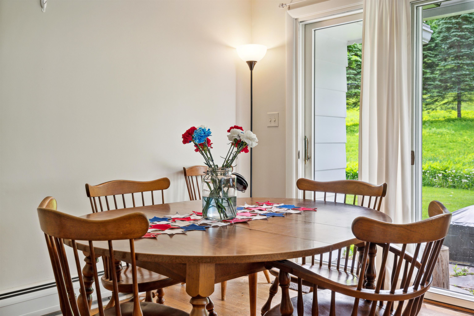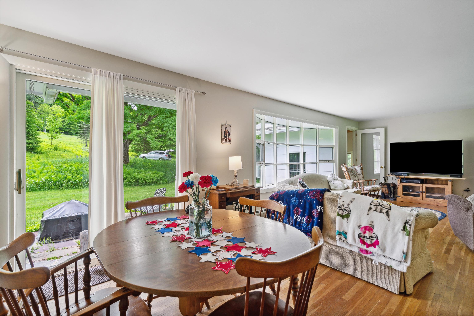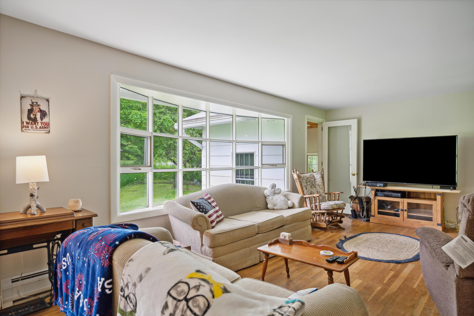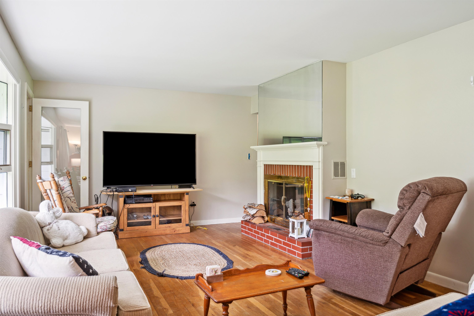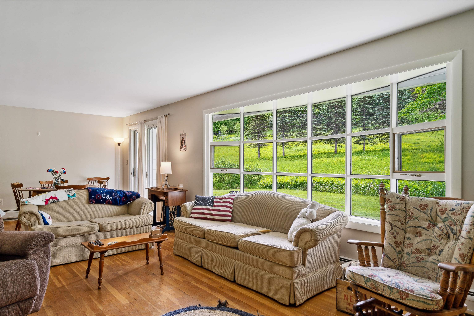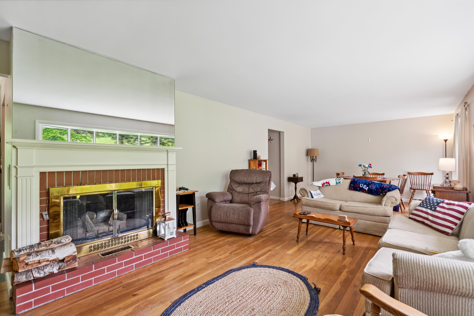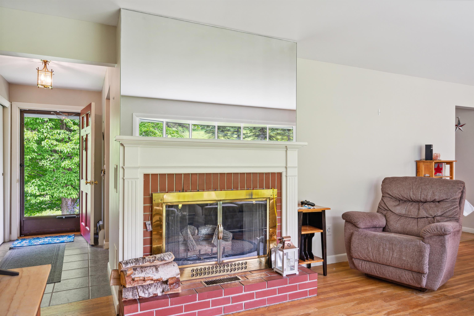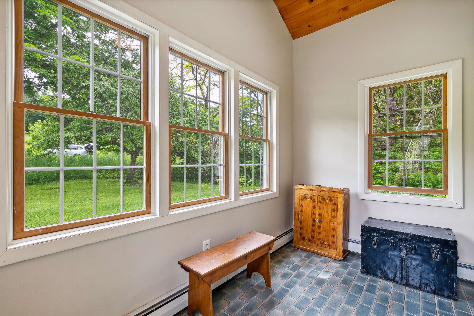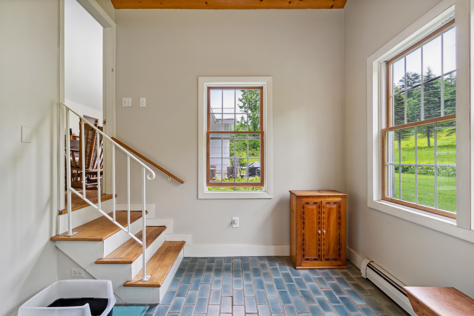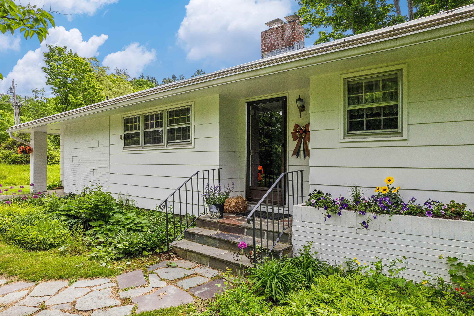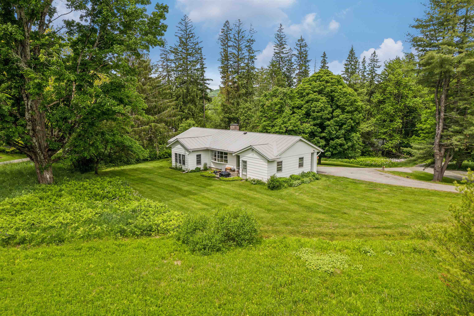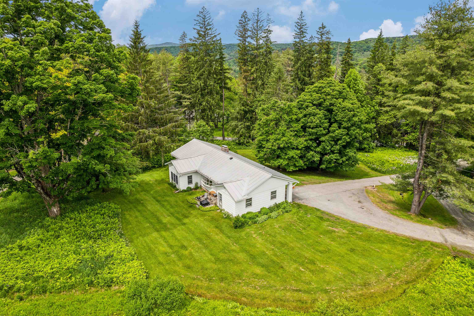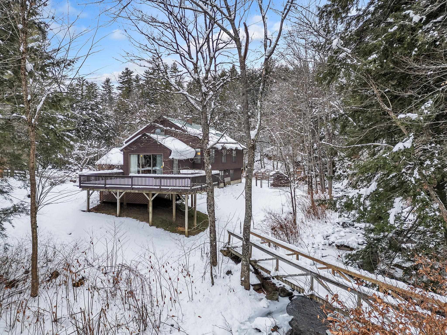1 of 30
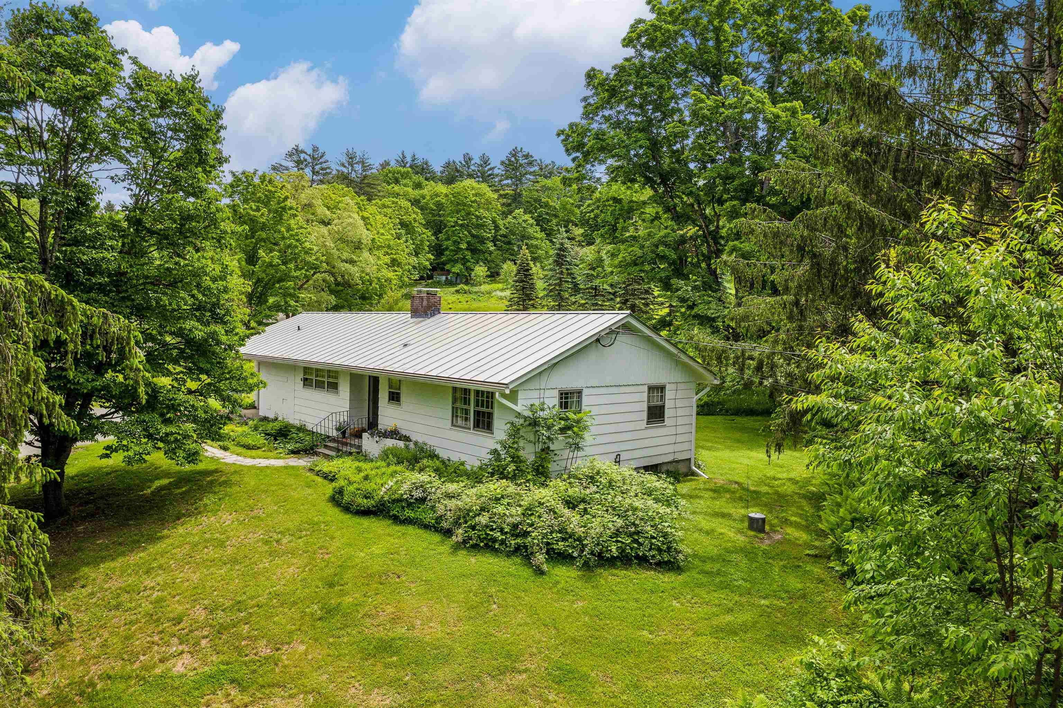
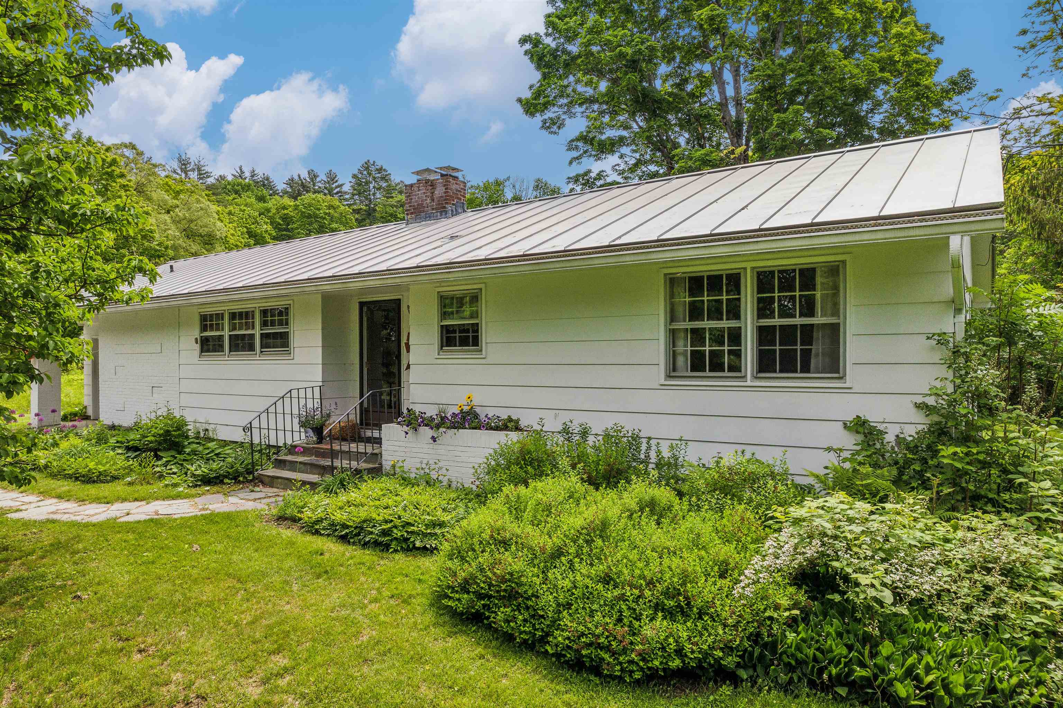
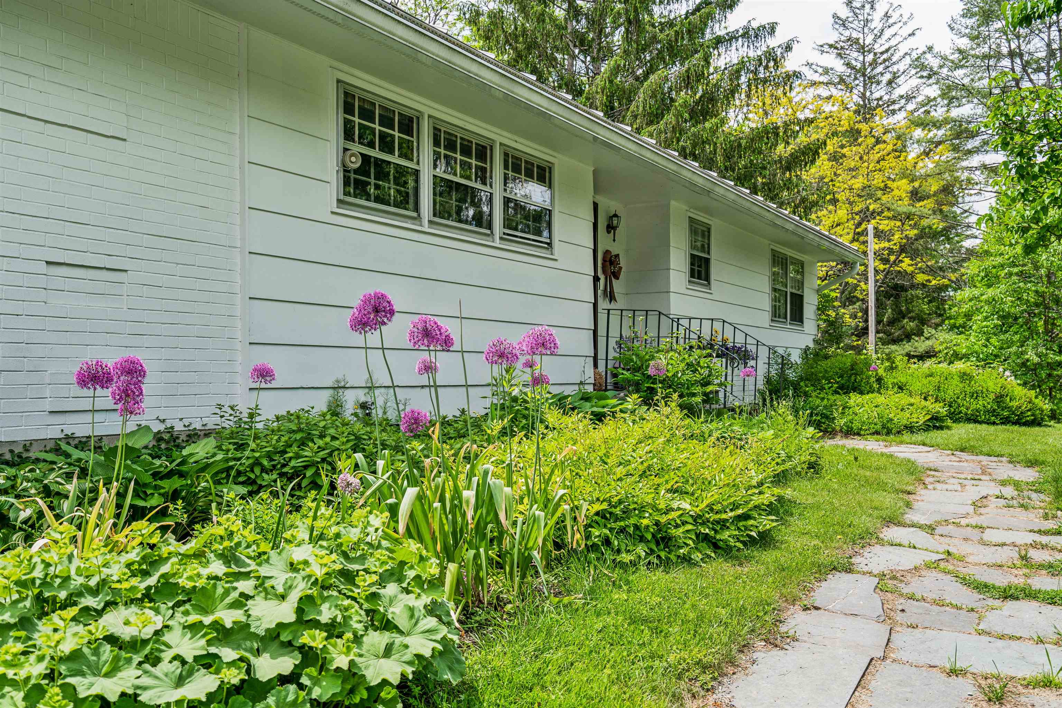

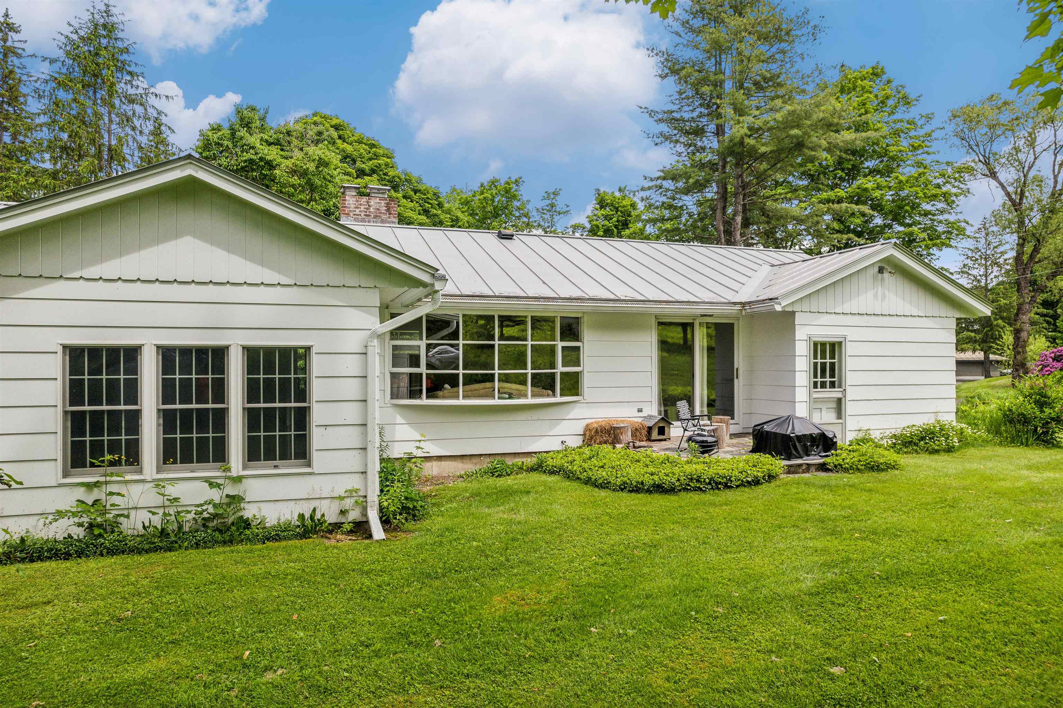
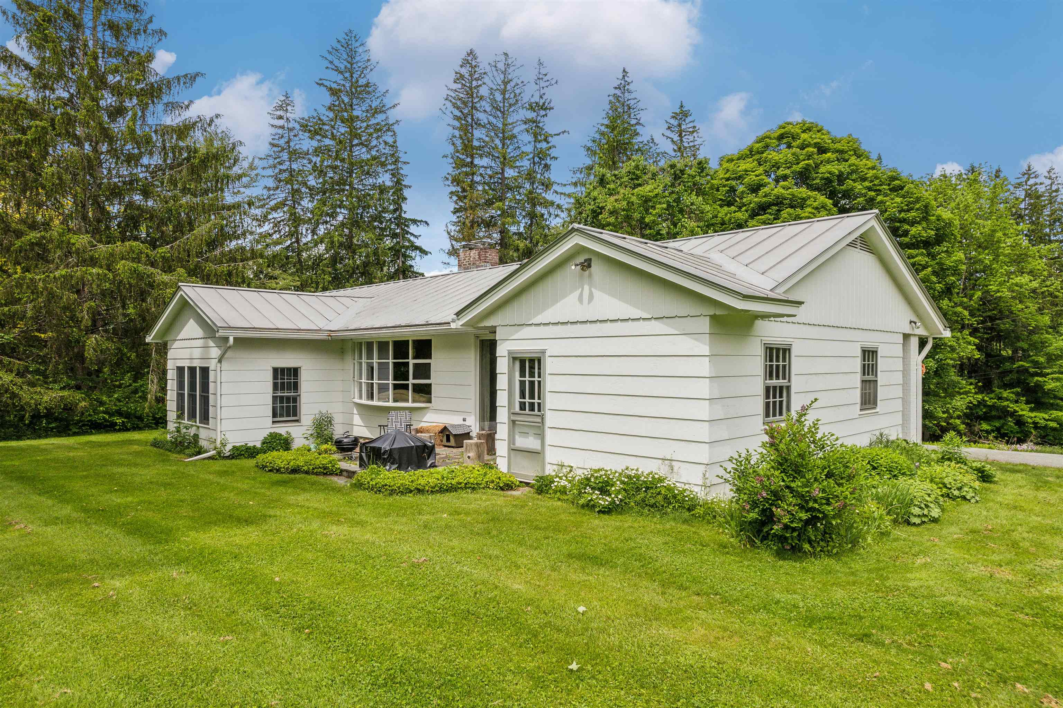
General Property Information
- Property Status:
- Active Under Contract
- Price:
- $625, 000
- Assessed:
- $0
- Assessed Year:
- County:
- VT-Windsor
- Acres:
- 1.04
- Property Type:
- Single Family
- Year Built:
- 1966
- Agency/Brokerage:
- Dan Noble
Snyder Donegan Real Estate Group - Bedrooms:
- 3
- Total Baths:
- 2
- Sq. Ft. (Total):
- 1368
- Tax Year:
- 2024
- Taxes:
- $9, 216
- Association Fees:
Location, location location! Situated on a very desirable road within Woodstock Village, this 3 bedroom Ranch sits on just over 1 acre of open lawn surrounded by mature trees. The yard is tastefully landscaped and there is a beautiful patio out back, ideal for a morning cup of coffee, grilling dinner, or a nice glass of wine. As you enter through the front door, the bedrooms and a bath are off to the right. To the left, the long eat-in kitchen flows into to the dining area which connects to the living room. There is patio access, a large bow window and a gas fireplace to keep warm in the wintertime. At the end of the living room is a lovely sunroom that could also be a great office. Rounding out the first floor is a half bath, and access to the attached garage and full basement. Local shops and restaurants are within walking distance and you are just minutes from the Woodstock Country Club and Saskadena 6.
Interior Features
- # Of Stories:
- 1
- Sq. Ft. (Total):
- 1368
- Sq. Ft. (Above Ground):
- 1368
- Sq. Ft. (Below Ground):
- 0
- Sq. Ft. Unfinished:
- 1238
- Rooms:
- 7
- Bedrooms:
- 3
- Baths:
- 2
- Interior Desc:
- Ceiling Fan, Dining Area, Fireplace - Gas, Living/Dining, Natural Light, Laundry - Basement
- Appliances Included:
- Dishwasher, Disposal, Dryer, Range - Gas, Refrigerator, Washer, Exhaust Fan, Water Heater
- Flooring:
- Ceramic Tile, Laminate, Wood
- Heating Cooling Fuel:
- Gas - LP/Bottle
- Water Heater:
- Basement Desc:
- Concrete, Concrete Floor, Stairs - Interior, Interior Access
Exterior Features
- Style of Residence:
- Ranch
- House Color:
- Time Share:
- No
- Resort:
- Exterior Desc:
- Exterior Details:
- Garden Space, Patio
- Amenities/Services:
- Land Desc.:
- Country Setting, Landscaped, Level, Near Country Club, Near Golf Course, Near Shopping, Near Skiing, Neighborhood
- Suitable Land Usage:
- Roof Desc.:
- Metal, Standing Seam
- Driveway Desc.:
- Circular, Paved
- Foundation Desc.:
- Concrete
- Sewer Desc.:
- Public
- Garage/Parking:
- Yes
- Garage Spaces:
- 1
- Road Frontage:
- 260
Other Information
- List Date:
- 2024-07-22
- Last Updated:
- 2025-01-23 17:48:57


