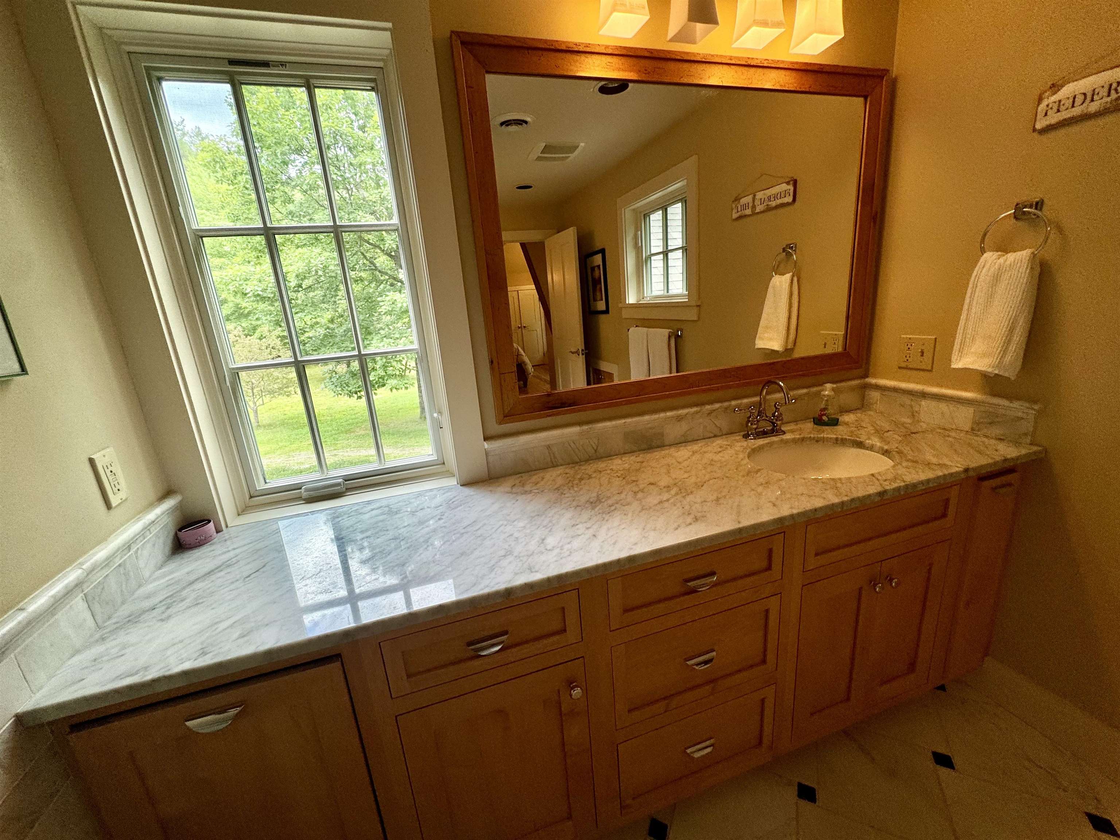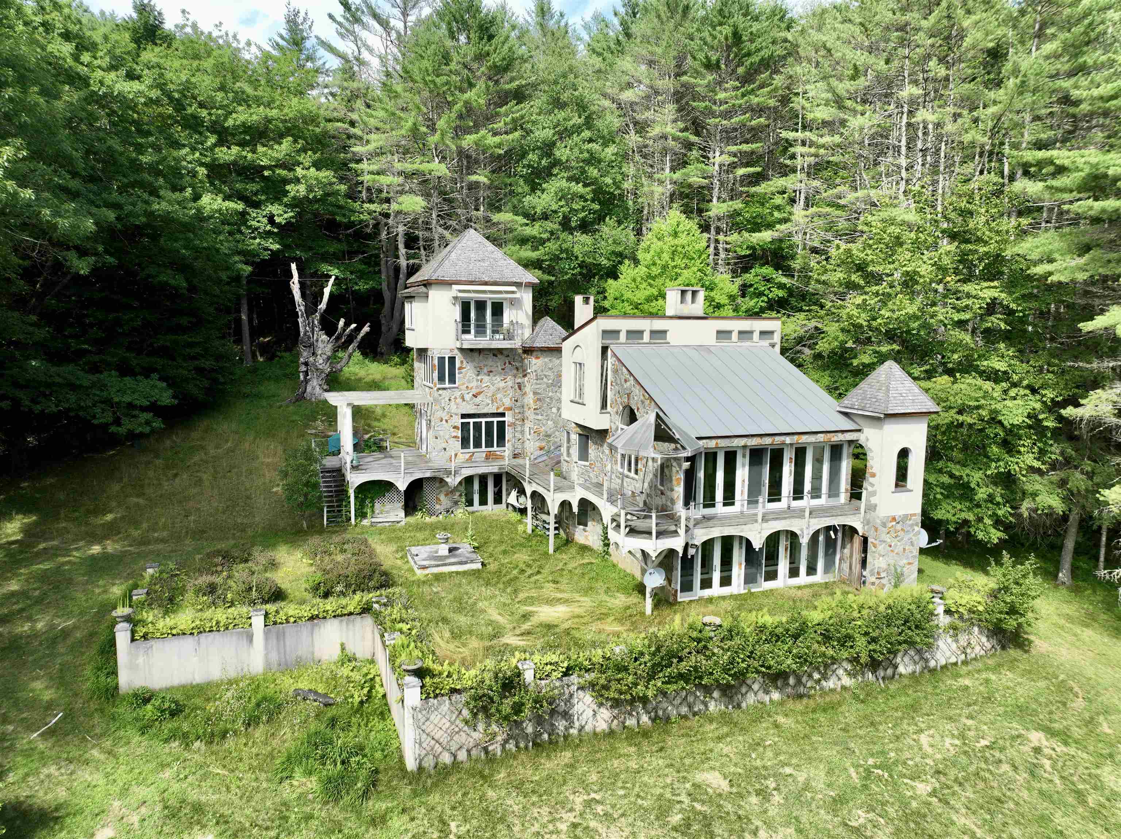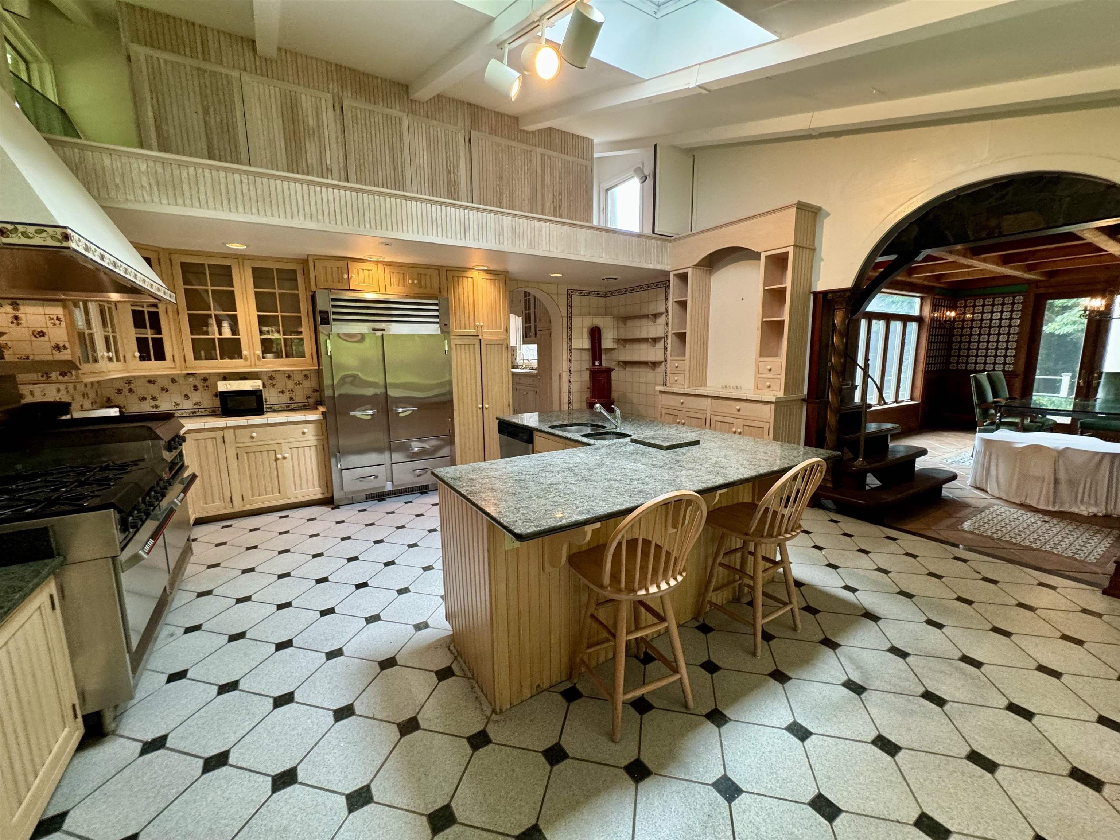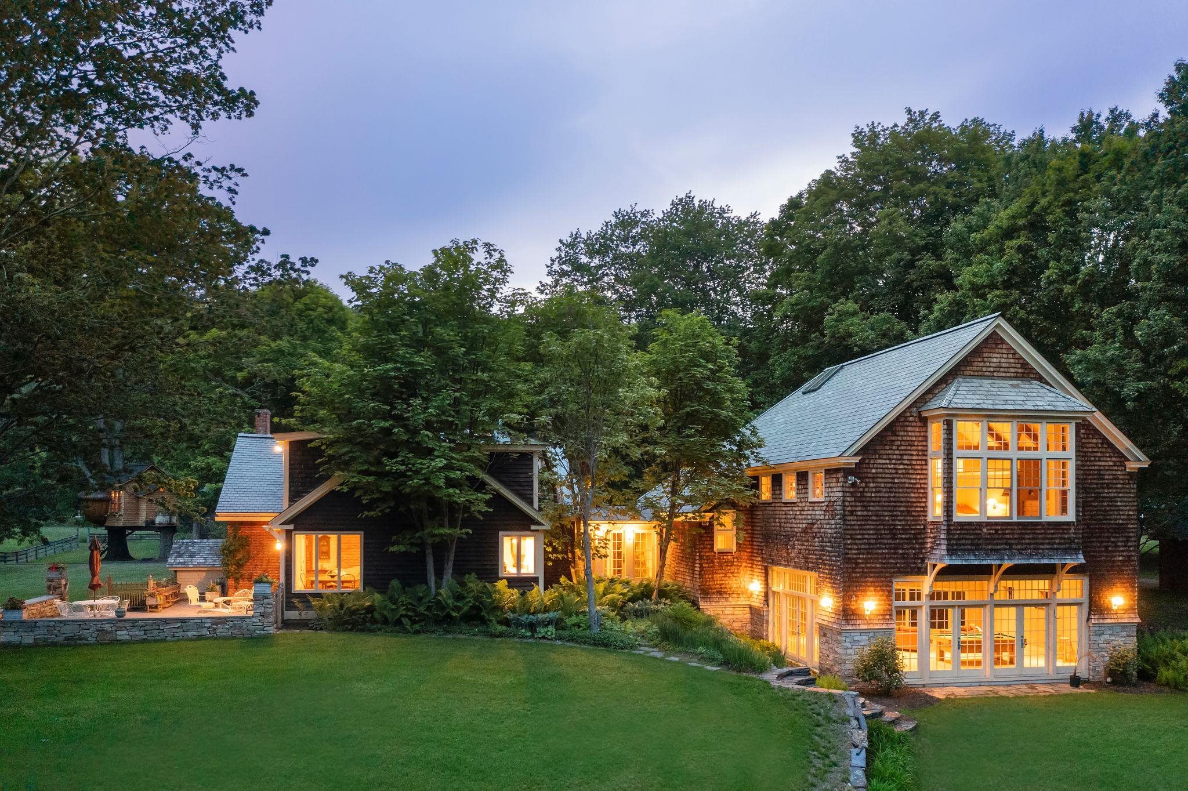1 of 40

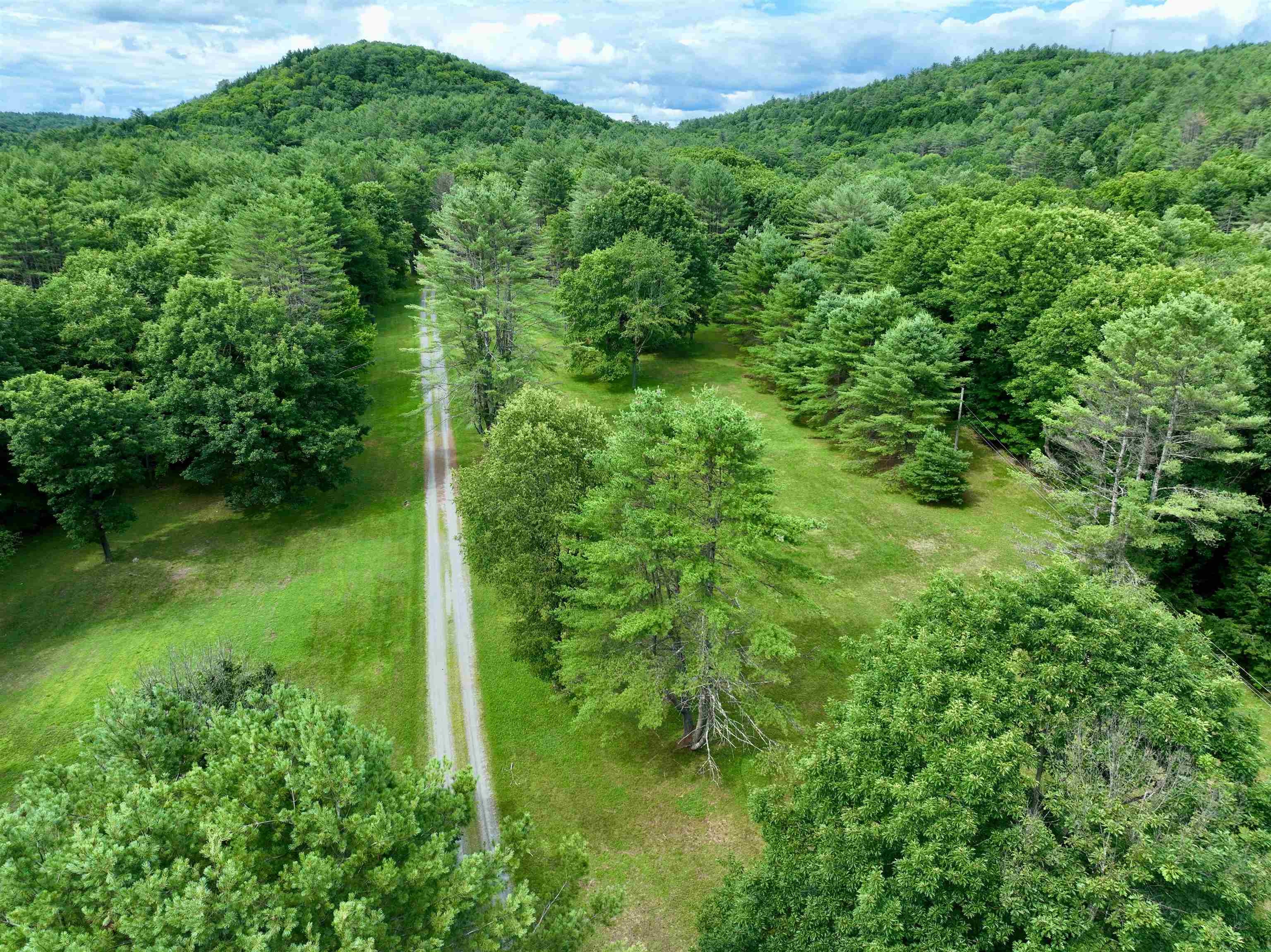




General Property Information
- Property Status:
- Active
- Price:
- $1, 950, 000
- Assessed:
- $0
- Assessed Year:
- County:
- VT-Orange
- Acres:
- 183.00
- Property Type:
- Single Family
- Year Built:
- 2008
- Agency/Brokerage:
- John Chapin
Williamson Group Sothebys Intl. Realty - Bedrooms:
- 3
- Total Baths:
- 3
- Sq. Ft. (Total):
- 2864
- Tax Year:
- 2024
- Taxes:
- $45, 865
- Association Fees:
The Forsyth property in Thetford Center, VT offers 183 acres of exceptional privacy. A principal element of this singular property is a beautifully maintained, stone-faced lodge house with first-rate post and beam features and high-end finishes, a patio, and a connected three-car garage. Additionally, there is a a second substantial, European-influenced house on a crest overlooking the pond that is a prime candidate for thoughtful renovation. The swimmable17-acre pond with its "floating gazebo" dock is teeming with bass and visited by loons and herons. A half-mile driveway, wending through park-like woods with majestic trees, leads one into the 183-acres that’s surrounded by other large parcels. Well-known architect Don Metz designed the light-filled lodge house that features an alluring combination of private spaces and flowing open spaces. Despite its pronounced privacy, the property is conveniently located vis-a-vis I-91, Lake Fairlee, Thetford’s multitude of conservation spaces, Hanover (14 minutes), and Lebanon. Historic Thetford is laced with fine homes, Vermont’s oldest church and academy, well-established libraries, acclaimed vegetable stands, classic ice cream stands, a local theater venue, cross-country ski/hiking trails, and access to a treasured beach, and the public boat launch. A rare opportunity to acquire exceptional privacy, a great turnkey house, and a second unusual house with great promise, a stunning, sizable, private pond, and a convenient location.
Interior Features
- # Of Stories:
- 2
- Sq. Ft. (Total):
- 2864
- Sq. Ft. (Above Ground):
- 2864
- Sq. Ft. (Below Ground):
- 0
- Sq. Ft. Unfinished:
- 0
- Rooms:
- 8
- Bedrooms:
- 3
- Baths:
- 3
- Interior Desc:
- Appliances Included:
- Cooktop - Gas, Dishwasher - Energy Star, Dryer - Energy Star, Range Hood, Freezer, Microwave, Mini Fridge, Oven - Wall, Range - Gas, Refrigerator-Energy Star, Washer - Energy Star, Water Heater-Gas-LP/Bttle, Water Heater - Owned, Cooktop - Induction, Wine Cooler, Exhaust Fan, Vented Exhaust Fan
- Flooring:
- Heating Cooling Fuel:
- Gas - LP/Bottle
- Water Heater:
- Basement Desc:
Exterior Features
- Style of Residence:
- Carriage, Farmhouse, Post and Beam
- House Color:
- Time Share:
- No
- Resort:
- Exterior Desc:
- Exterior Details:
- Amenities/Services:
- Land Desc.:
- Country Setting, Lake Access, Lake Frontage, Lake View, Landscaped, Pond Frontage, Secluded, Timber, Trail/Near Trail, Walking Trails, Water View, Wooded
- Suitable Land Usage:
- Roof Desc.:
- Shingle - Architectural
- Driveway Desc.:
- Crushed Stone
- Foundation Desc.:
- Concrete
- Sewer Desc.:
- 1500+ Gallon, Leach Field - Conventionl, Leach Field - On-Site, Septic
- Garage/Parking:
- Yes
- Garage Spaces:
- 3
- Road Frontage:
- 1000
Other Information
- List Date:
- 2024-07-22
- Last Updated:
- 2024-07-27 12:48:27




















