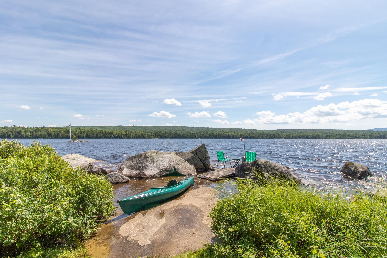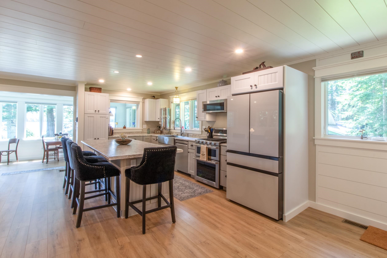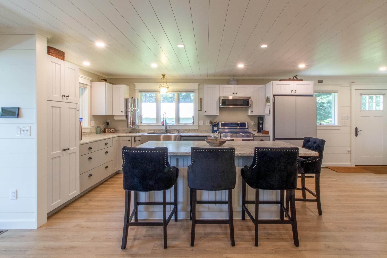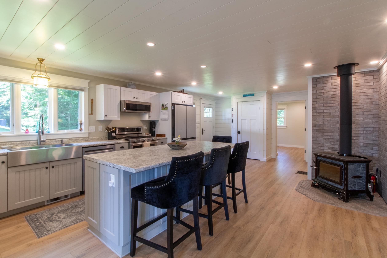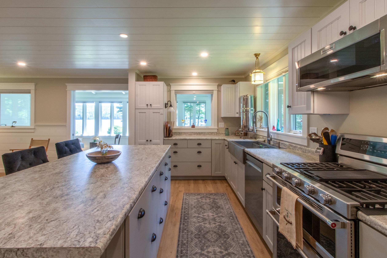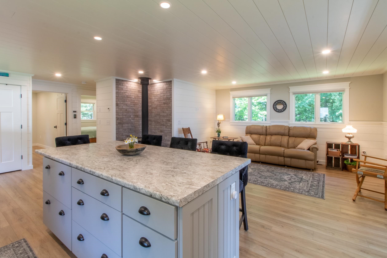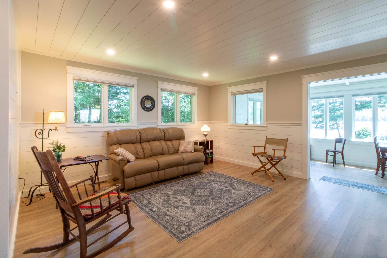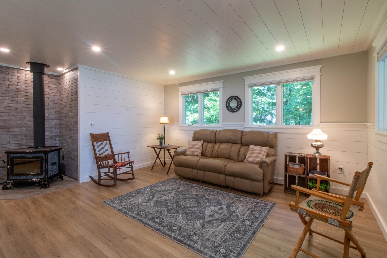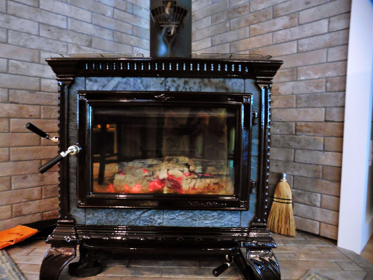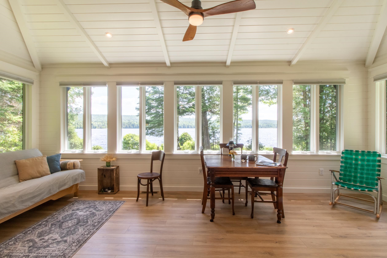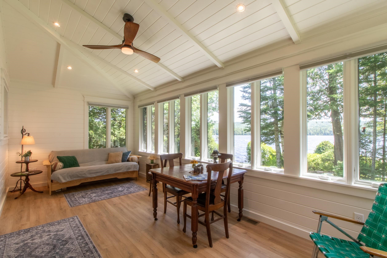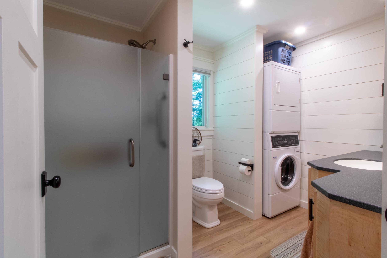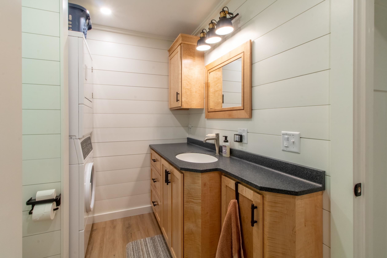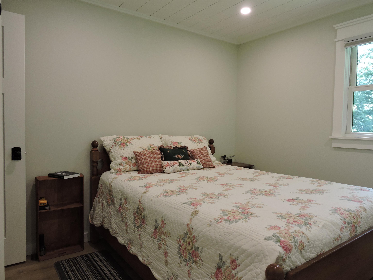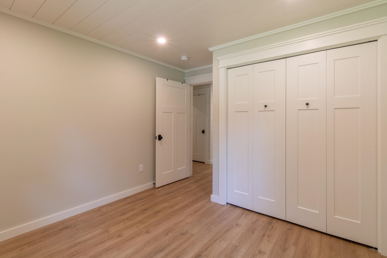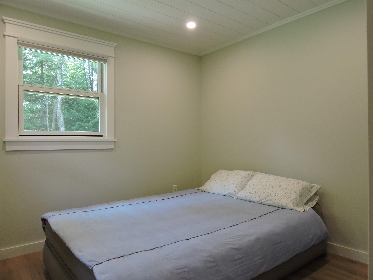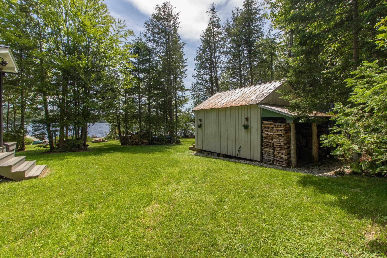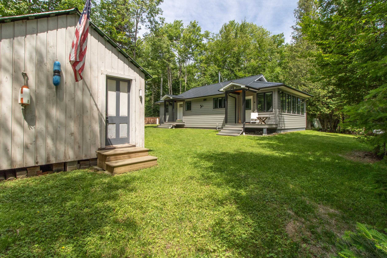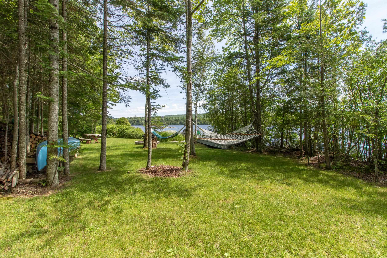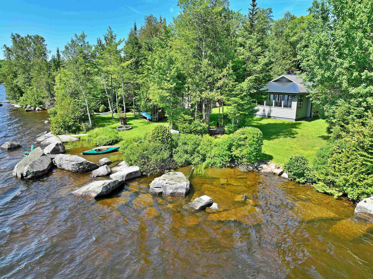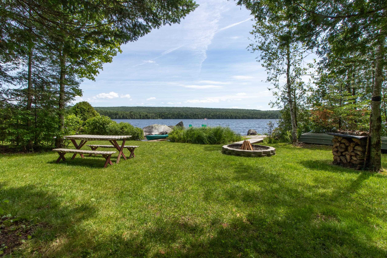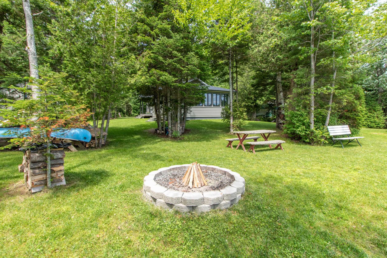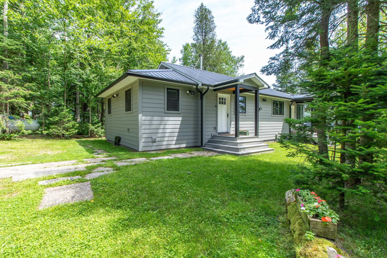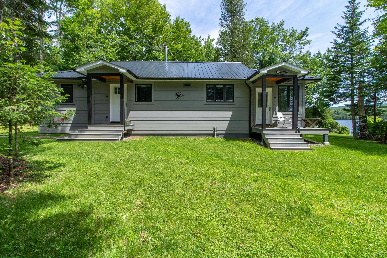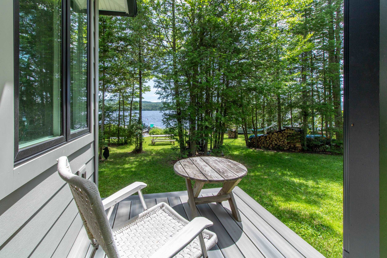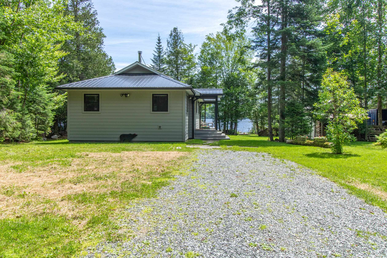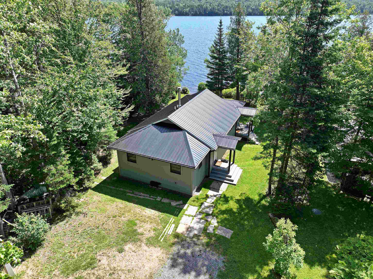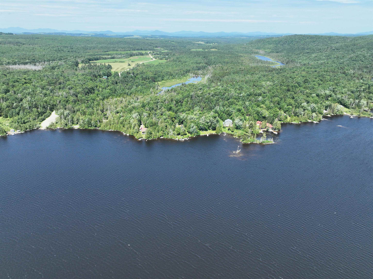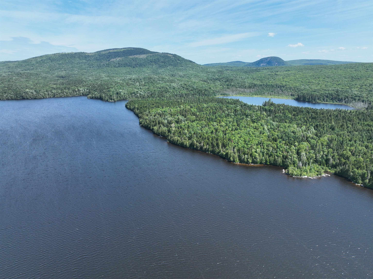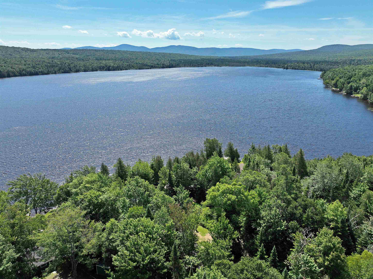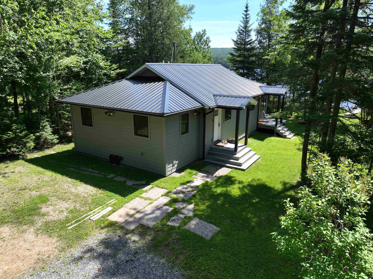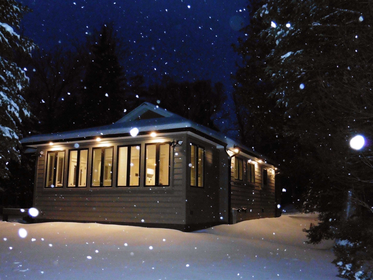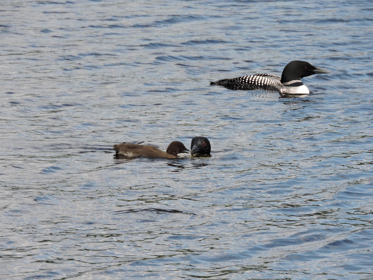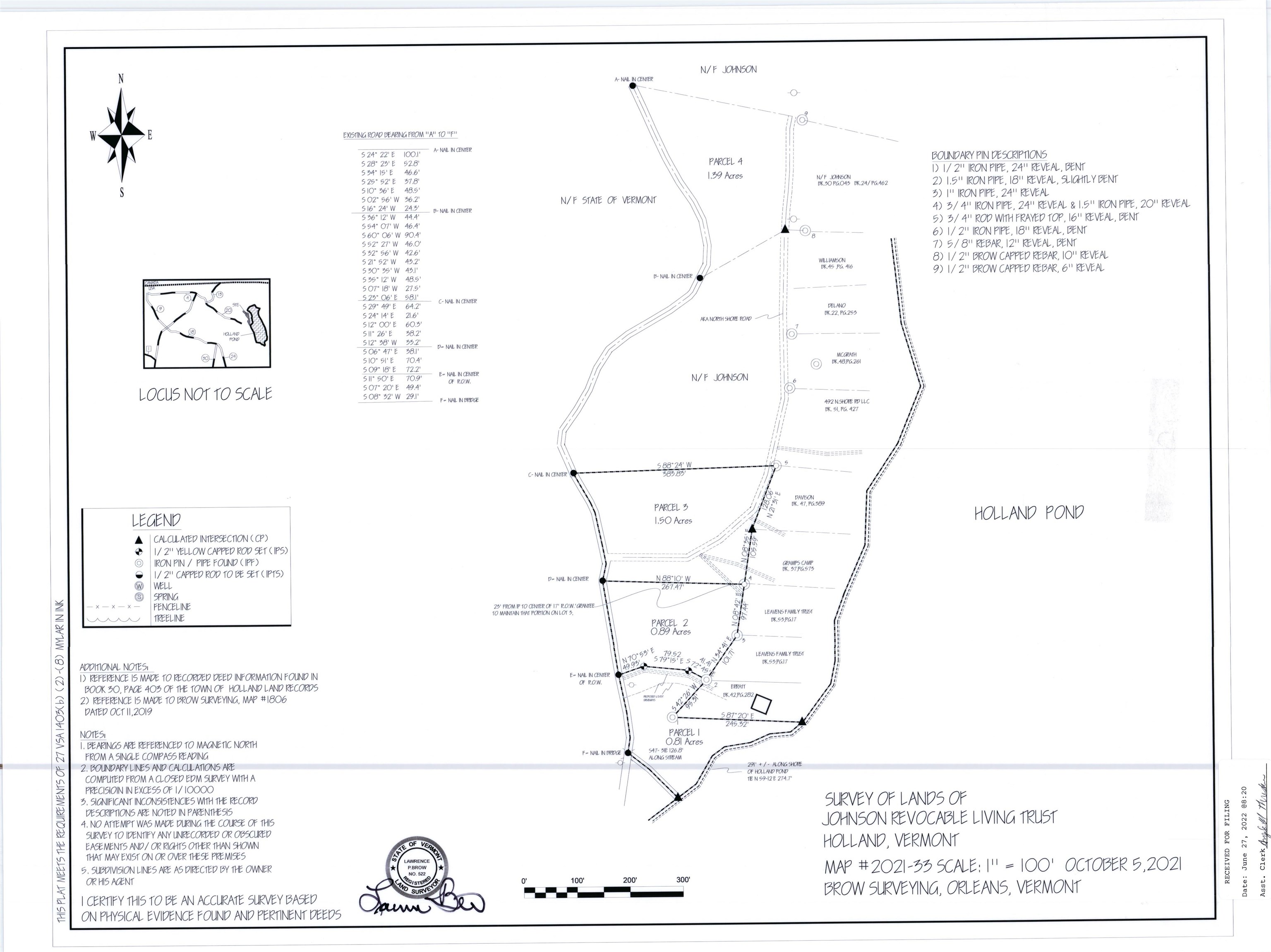1 of 40
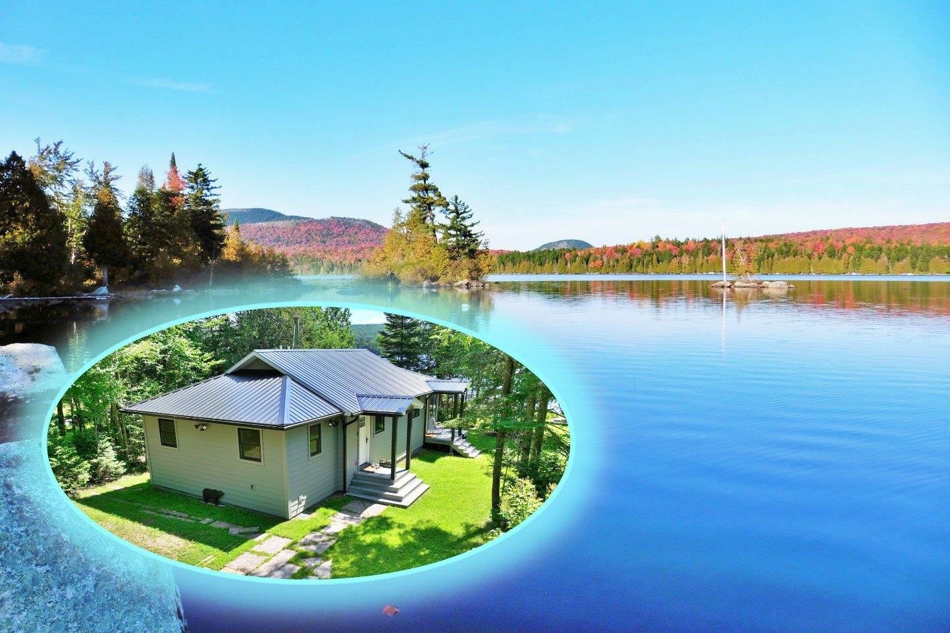
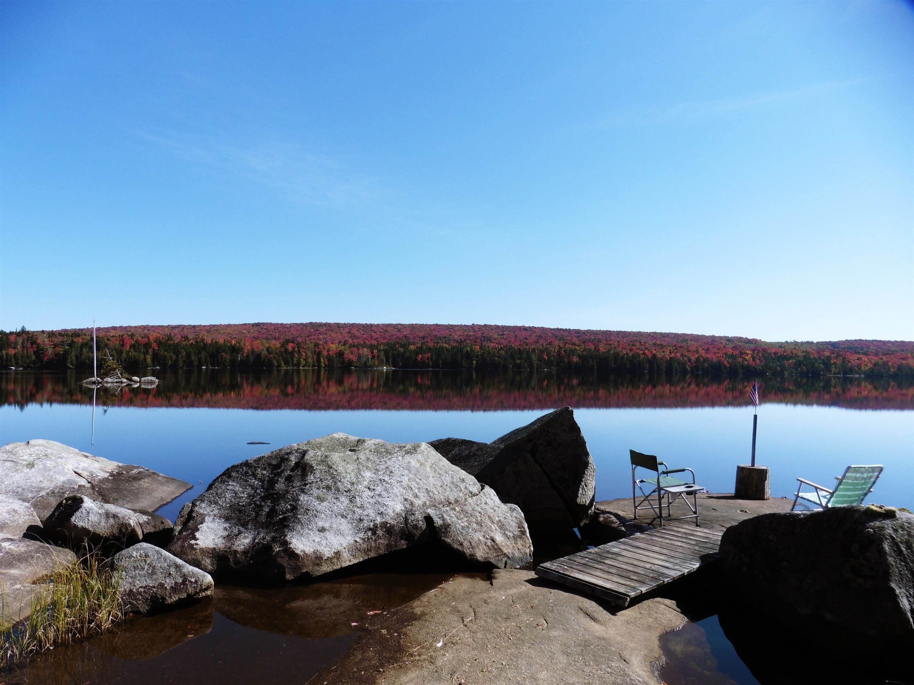
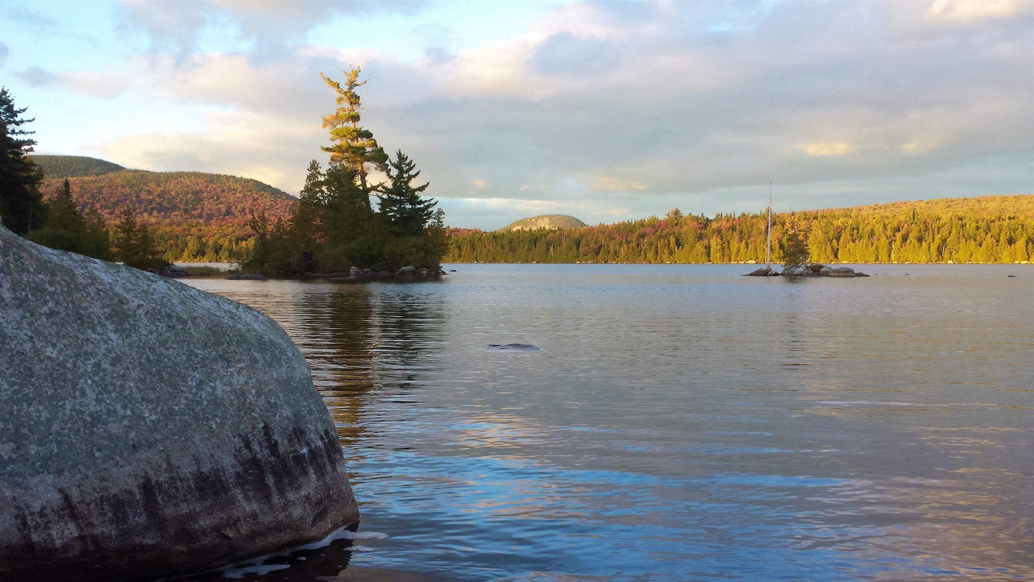
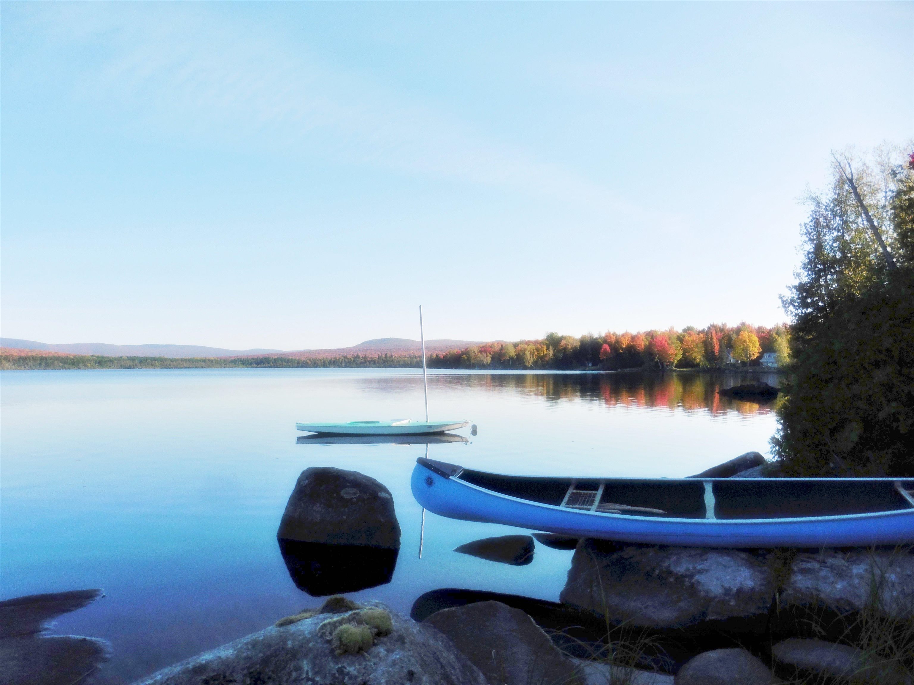
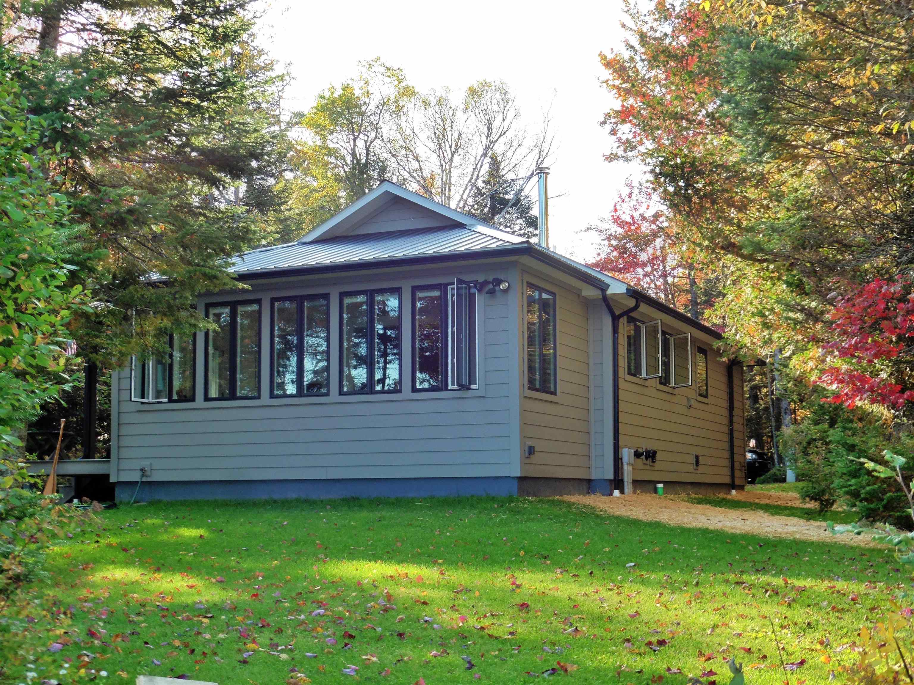
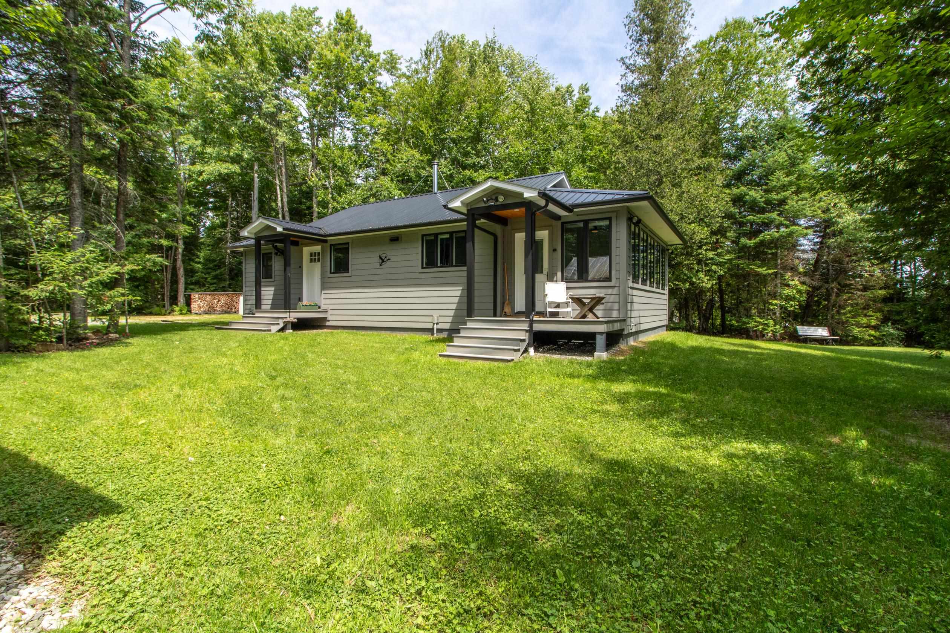
General Property Information
- Property Status:
- Active
- Price:
- $624, 900
- Assessed:
- $0
- Assessed Year:
- County:
- VT-Orleans
- Acres:
- 1.89
- Property Type:
- Single Family
- Year Built:
- 1967
- Agency/Brokerage:
- Constance Isabelle
Century 21 Farm & Forest - Bedrooms:
- 2
- Total Baths:
- 1
- Sq. Ft. (Total):
- 1112
- Tax Year:
- 2023
- Taxes:
- $6, 456
- Association Fees:
Escape to the serene, scenic world of Vermont’s Northeast Kingdom with this unique property. Situated on the shore of Holland Pond and surrounded by 9, 000+ acres of the Bill Sladyk Wildlife Management Area, this fully rebuilt year-round cottage is a haven from the outside world. A Hearthstone Heritage enamel woodstove adds heat and ambiance to the open main living area. White cabinetry complemented by a stainless farmhouse sink and high-end appliances to define the L-shaped kitchen. The center island offers prep space and seating, while the glassed-in porch provides dining and lounging areas overlooking the lawn and pond beyond. Two bedrooms and bath with custom vanity and washer/dryer are located along the back of the cottage. Marvin energy-efficient windows and LED lighting are found throughout. A Bosch propane furnace, RenewAire energy recovery ventilation system, and a Rinnai on-demand hot water heater are housed in the concrete basement, which also has storage space. Two outbuildings are ideal for securely storing larger items. On the 1.89-acre open and wooded lot, natural features still take the spotlight. There’s 200’ of shoreline frontage with large granite boulders creating a one-of-a-kind waterfront patio, where your swimming, boating/paddling, and fishing adventures begin. Once you come to see this lovely waterfront cottage, you’ll never want to leave.
Interior Features
- # Of Stories:
- 1
- Sq. Ft. (Total):
- 1112
- Sq. Ft. (Above Ground):
- 1112
- Sq. Ft. (Below Ground):
- 0
- Sq. Ft. Unfinished:
- 1112
- Rooms:
- 3
- Bedrooms:
- 2
- Baths:
- 1
- Interior Desc:
- Hearth, Kitchen Island, Natural Light, Wood Stove Insert, Laundry - 1st Floor
- Appliances Included:
- Dishwasher, Dryer, Range - Gas, Refrigerator, Washer
- Flooring:
- Vinyl
- Heating Cooling Fuel:
- Gas - LP/Bottle
- Water Heater:
- Basement Desc:
- Concrete, Crawl Space, Full
Exterior Features
- Style of Residence:
- Ranch, Single Level
- House Color:
- Gray
- Time Share:
- No
- Resort:
- Exterior Desc:
- Exterior Details:
- Amenities/Services:
- Land Desc.:
- Lake Access, Lake Frontage, Lake View, Lakes, Level, Waterfront
- Suitable Land Usage:
- Roof Desc.:
- Metal
- Driveway Desc.:
- Gravel
- Foundation Desc.:
- Concrete
- Sewer Desc.:
- 1000 Gallon, Concrete
- Garage/Parking:
- No
- Garage Spaces:
- 0
- Road Frontage:
- 180
Other Information
- List Date:
- 2024-07-22
- Last Updated:
- 2024-07-24 15:46:50


