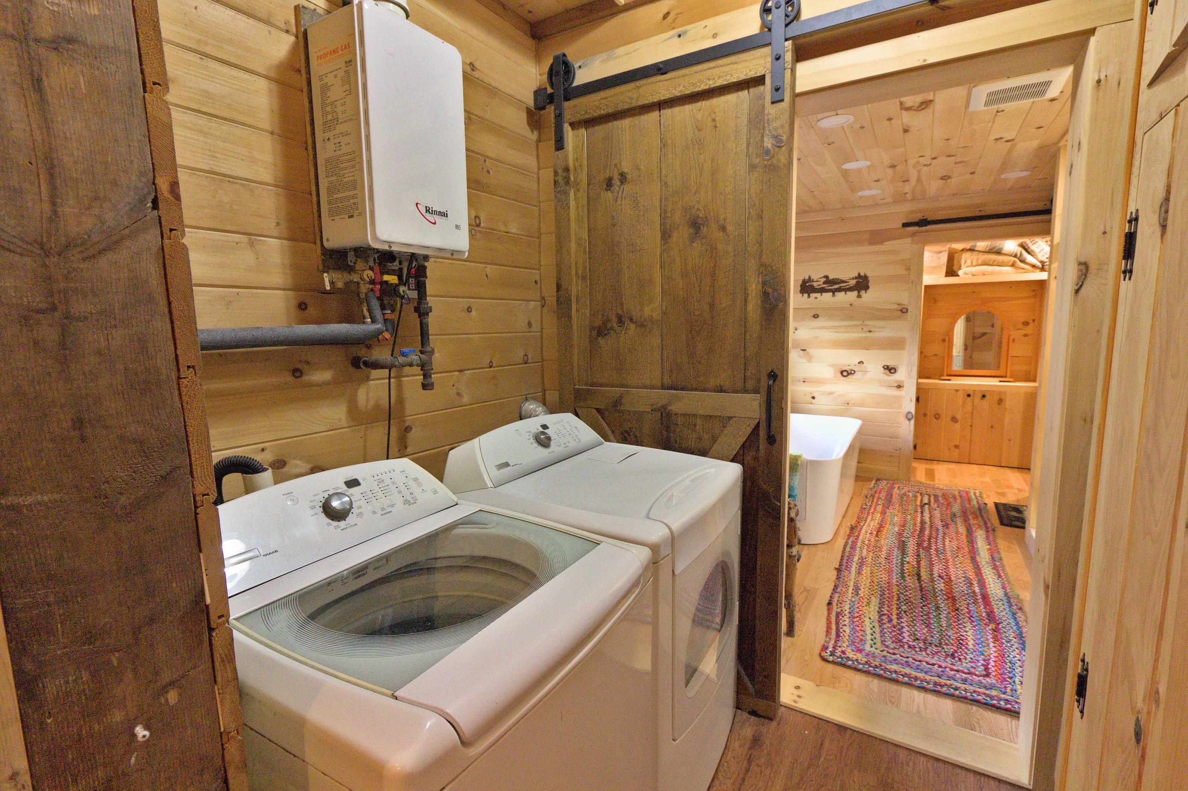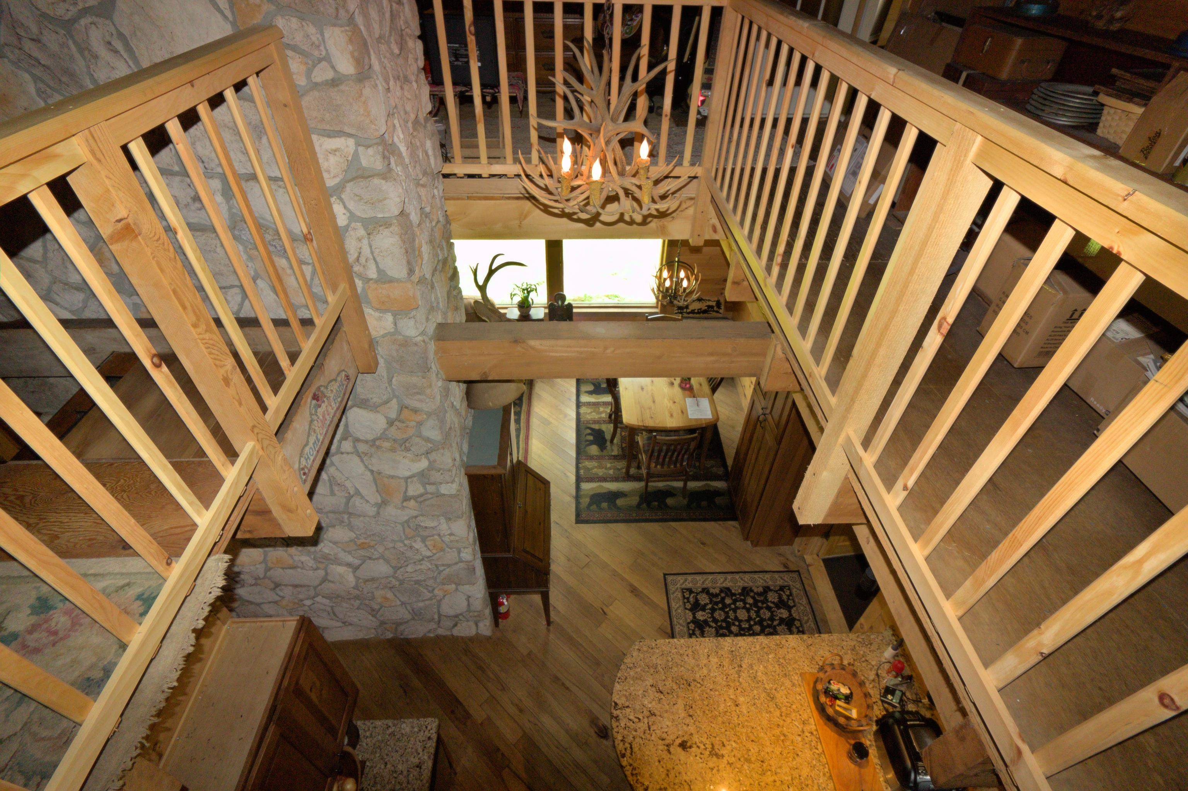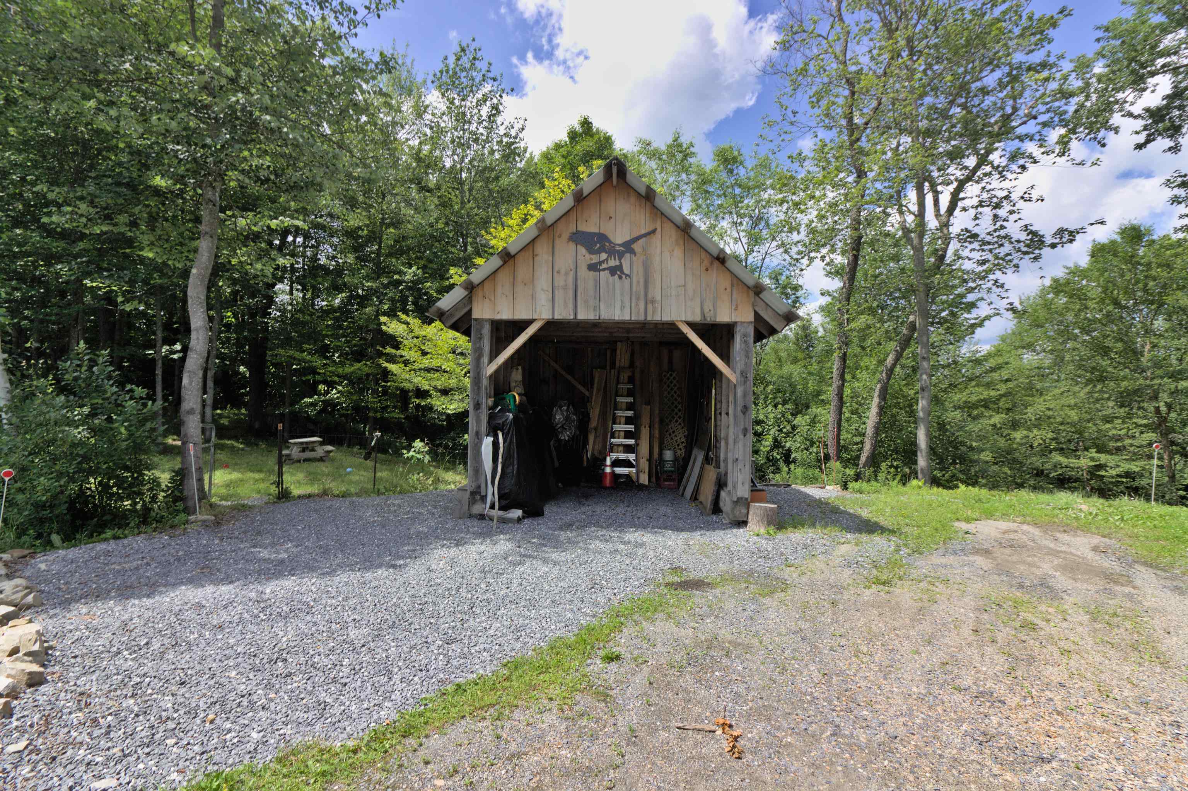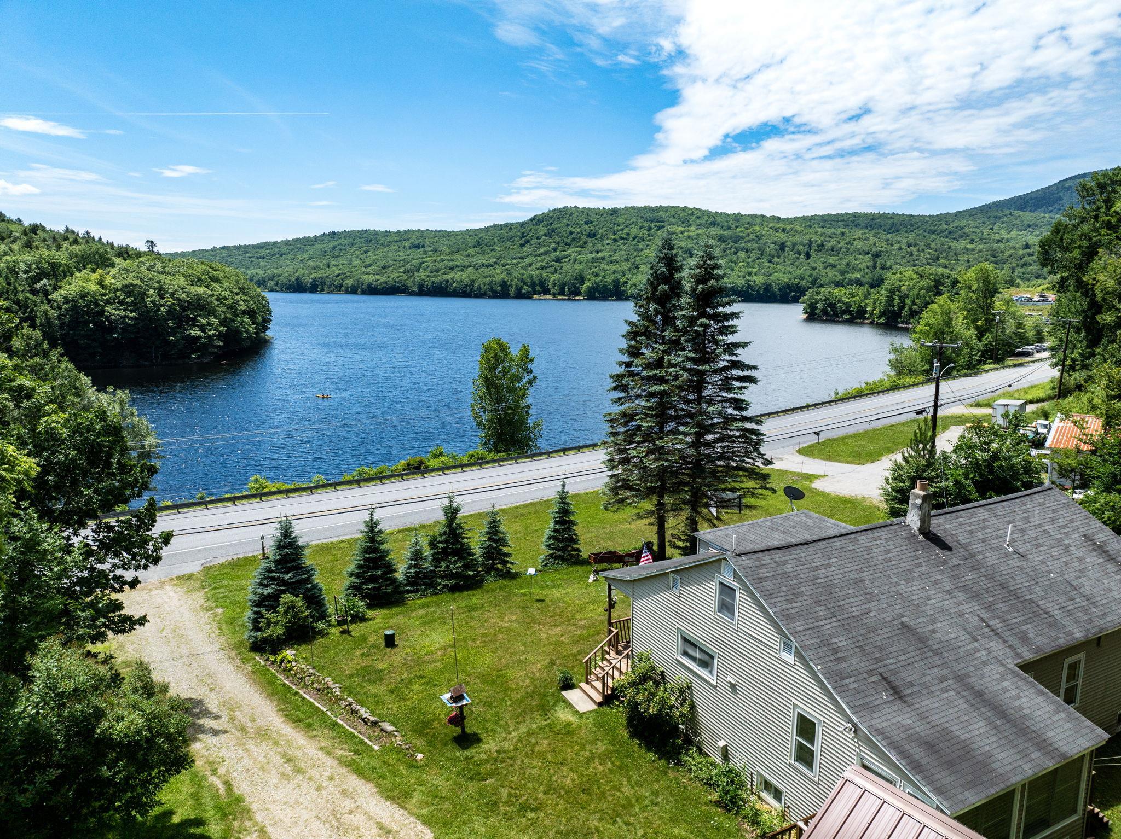1 of 40






General Property Information
- Property Status:
- Active
- Price:
- $325, 000
- Assessed:
- $0
- Assessed Year:
- County:
- VT-Bennington
- Acres:
- 1.48
- Property Type:
- Single Family
- Year Built:
- 2006
- Agency/Brokerage:
- Floyd Amidon
Maple Leaf Realty - Bedrooms:
- 2
- Total Baths:
- 2
- Sq. Ft. (Total):
- 1512
- Tax Year:
- 2023
- Taxes:
- $3, 521
- Association Fees:
Escape the ordinary and embrace a life of adventure! This charming home, nestled on the edge of the vast National Forest, offers unparalleled access to year-round recreation and breathtaking natural beauty. Whether you are exploring miles of snowmobile trails right from your doorstep in the winter, hiking through pristine wilderness and discovering hidden beauty. Whether you prefer casting a line in local rivers and lakes, skiing down challenging slopes, or enjoying the fresh mountain air, this home has something to offer everyone. The gorgeous floor to ceiling stone fireplace is a showstopper. The main floor primary with ensuite with oversized walk-in shower and large soaking tub make this the perfect retreat after a long day. The kitchen has custom made cabinets with granite counter tops so you can make sure all your friends and family can enjoy a wonderful meal. The large loft space can be used for sleeping, entertaining or relaxing. The garage has a large unfinished room above that could be turned into additional living, sleeping quarters or a game room and has access to the main house loft. There’s also a detached carport to help keep all your vehicles and toys safe from the elements. Whether you’re inside or out, you can take advantage of the outstanding views of nature. If you love the outdoors, you will absolutely want to see this beautiful home.
Interior Features
- # Of Stories:
- 2
- Sq. Ft. (Total):
- 1512
- Sq. Ft. (Above Ground):
- 1512
- Sq. Ft. (Below Ground):
- 0
- Sq. Ft. Unfinished:
- 1512
- Rooms:
- 5
- Bedrooms:
- 2
- Baths:
- 2
- Interior Desc:
- Appliances Included:
- Flooring:
- Heating Cooling Fuel:
- Electric, Gas - LP/Bottle, Wood
- Water Heater:
- Basement Desc:
Exterior Features
- Style of Residence:
- Modified
- House Color:
- Brown
- Time Share:
- No
- Resort:
- Exterior Desc:
- Exterior Details:
- Amenities/Services:
- Land Desc.:
- Major Road Frontage, Recreational, Sloping, Walking Trails, Wooded
- Suitable Land Usage:
- Roof Desc.:
- Metal
- Driveway Desc.:
- Gravel
- Foundation Desc.:
- Pier/Column
- Sewer Desc.:
- Septic
- Garage/Parking:
- Yes
- Garage Spaces:
- 2
- Road Frontage:
- 0
Other Information
- List Date:
- 2024-07-22
- Last Updated:
- 2024-07-24 13:16:54









































