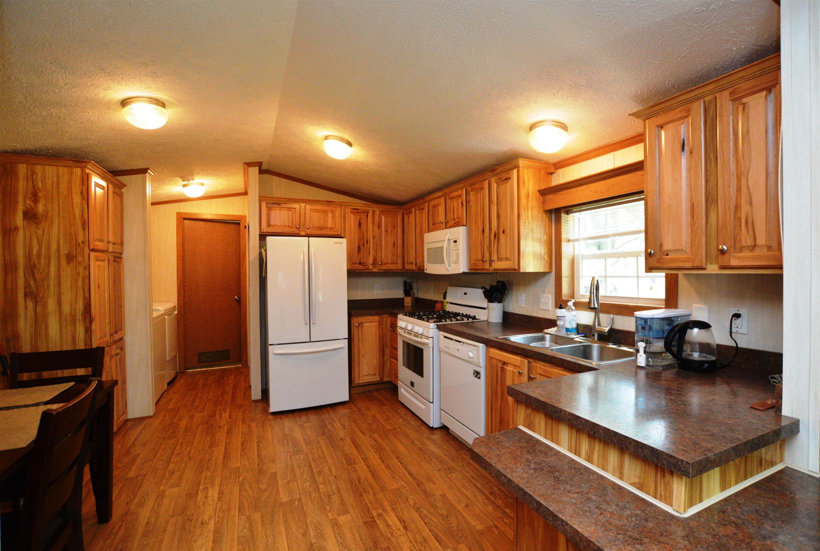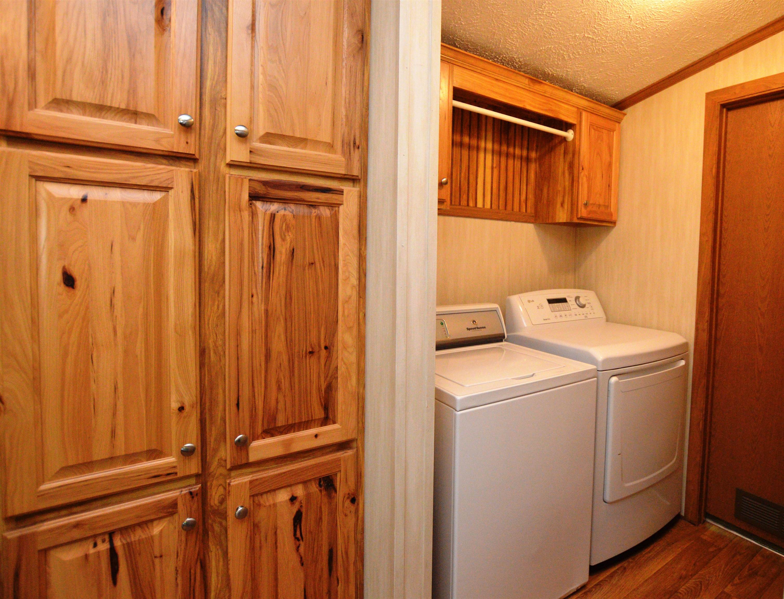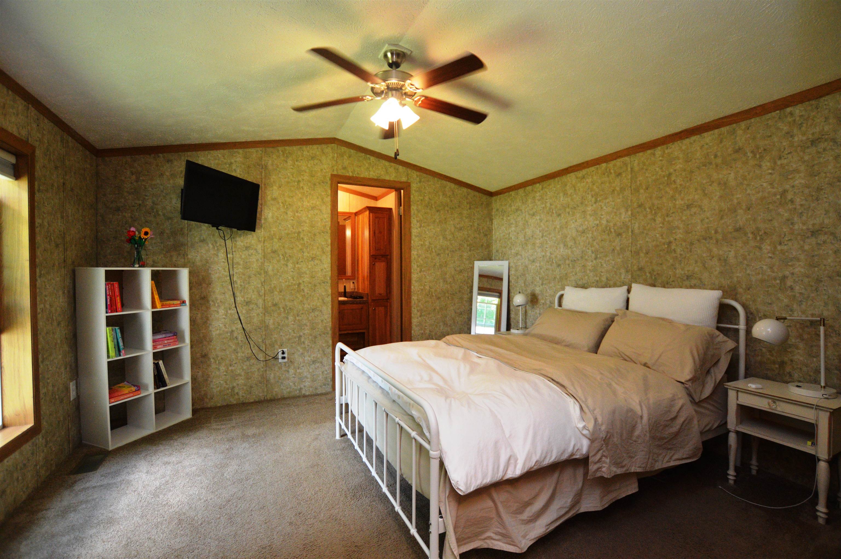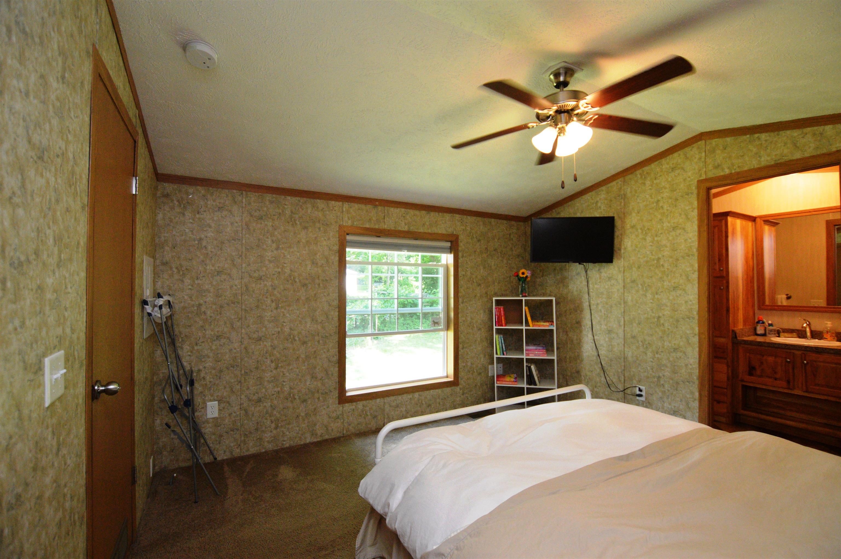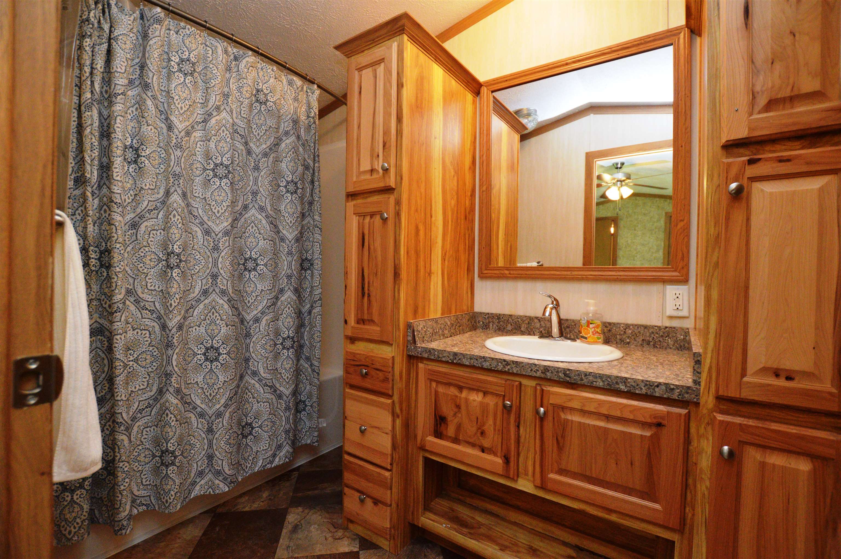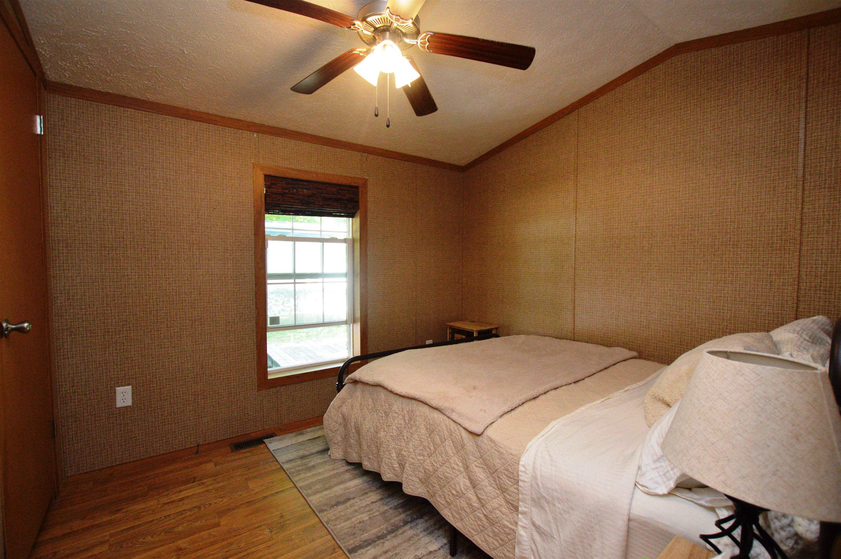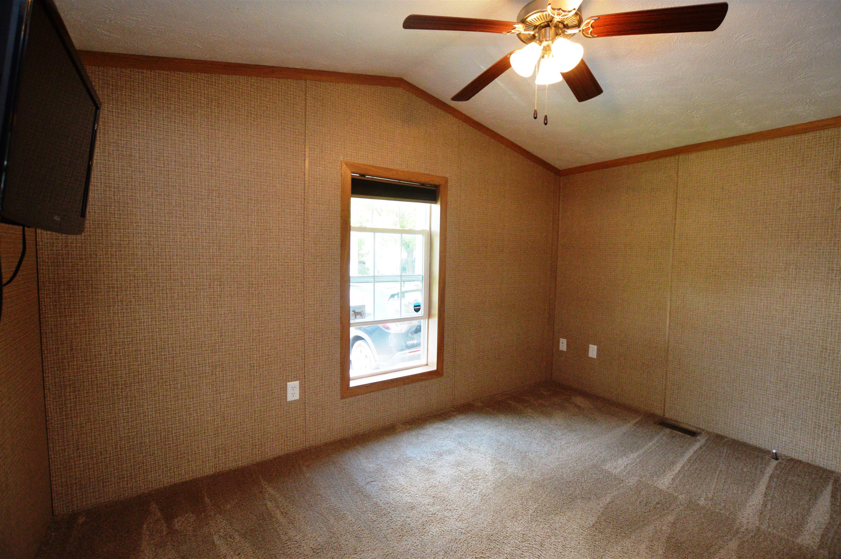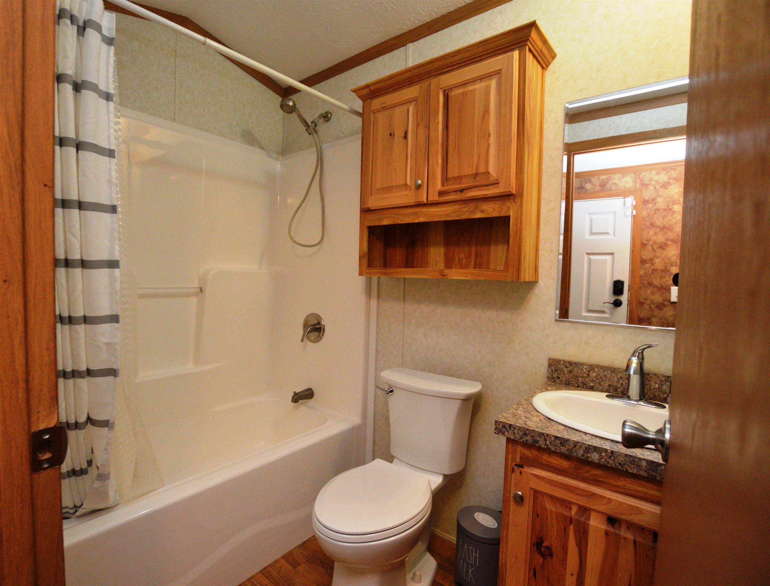1 of 15
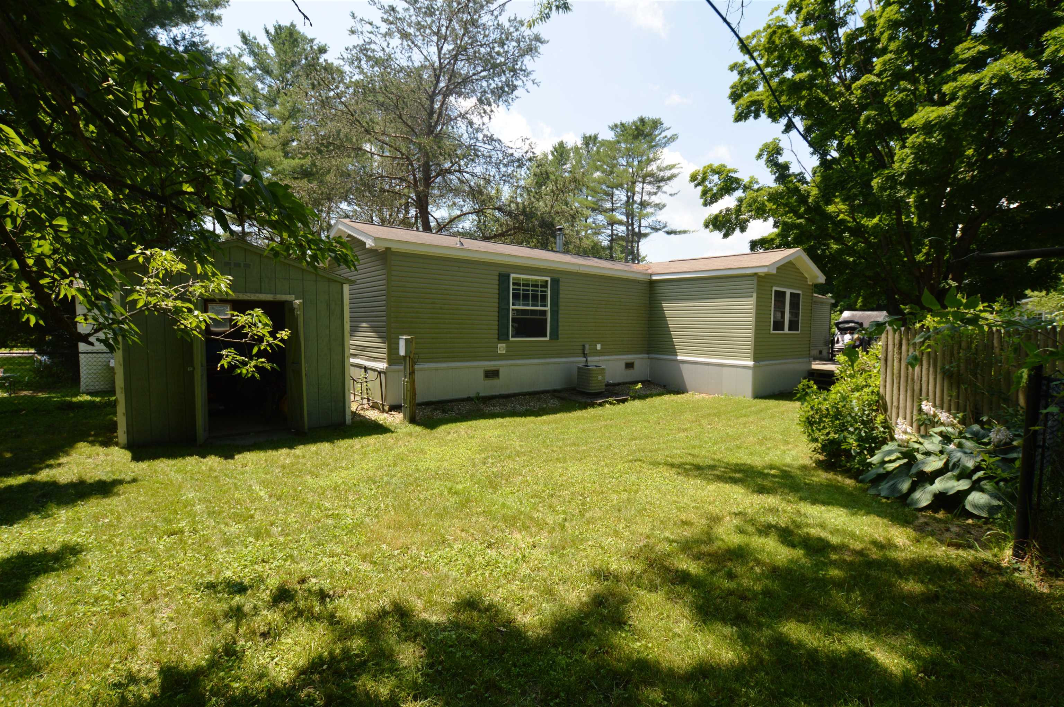
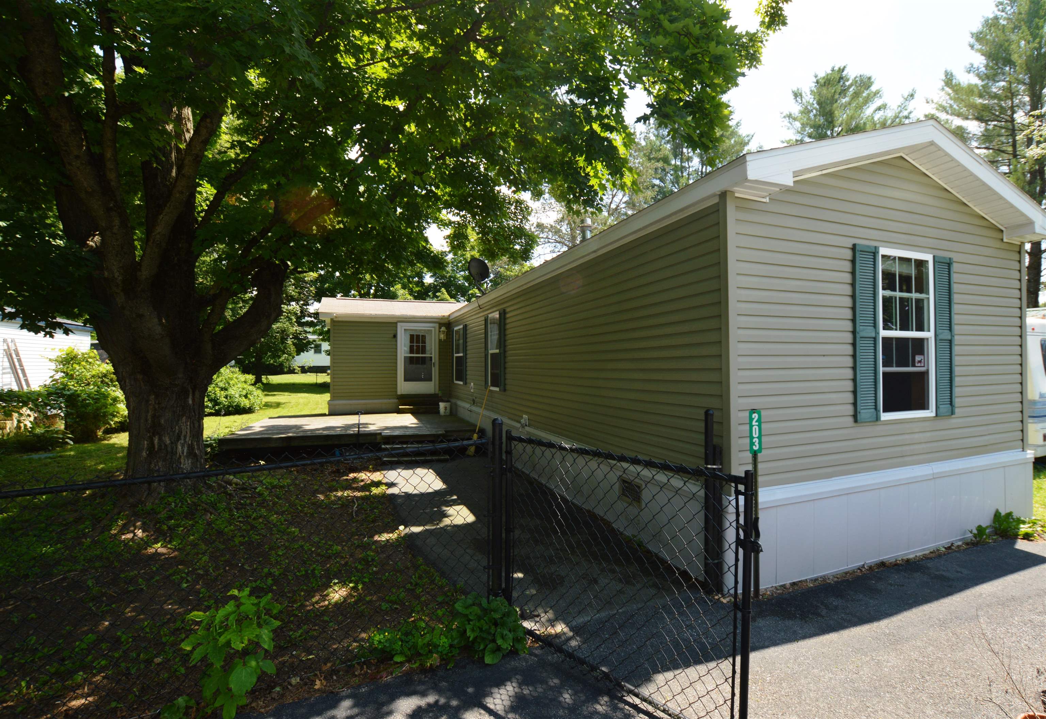
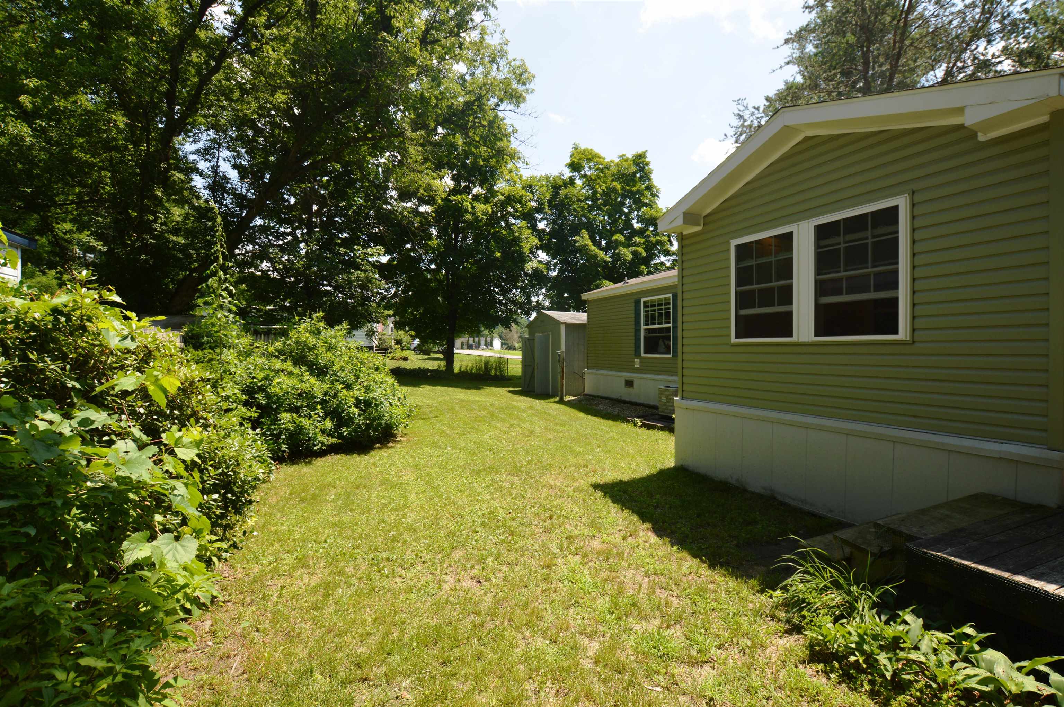
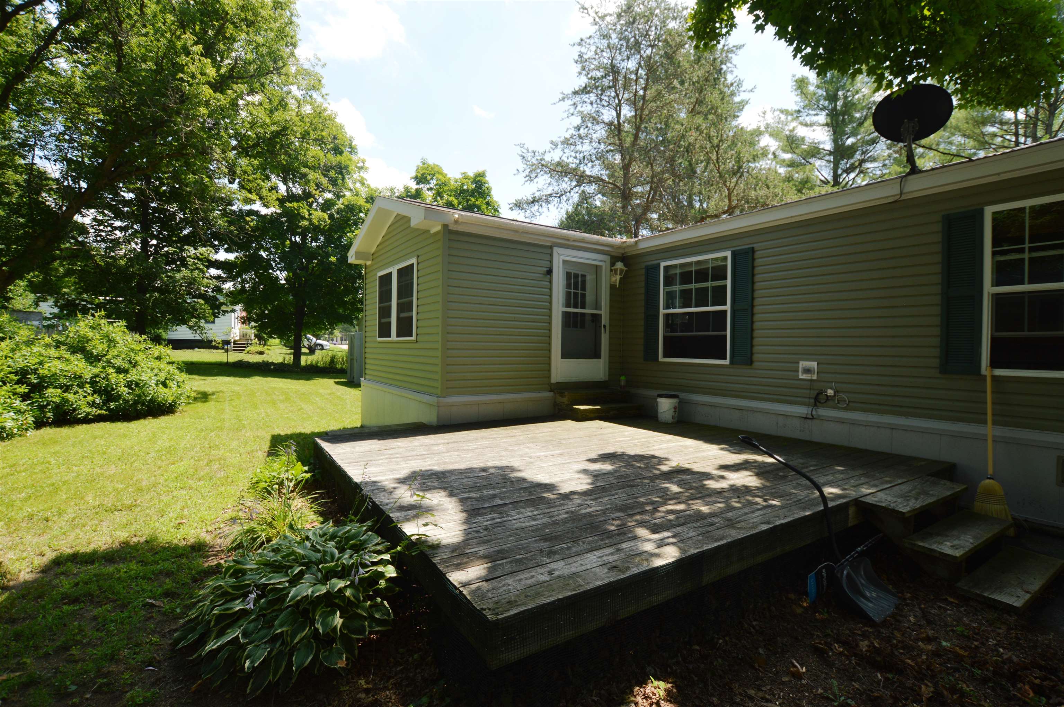

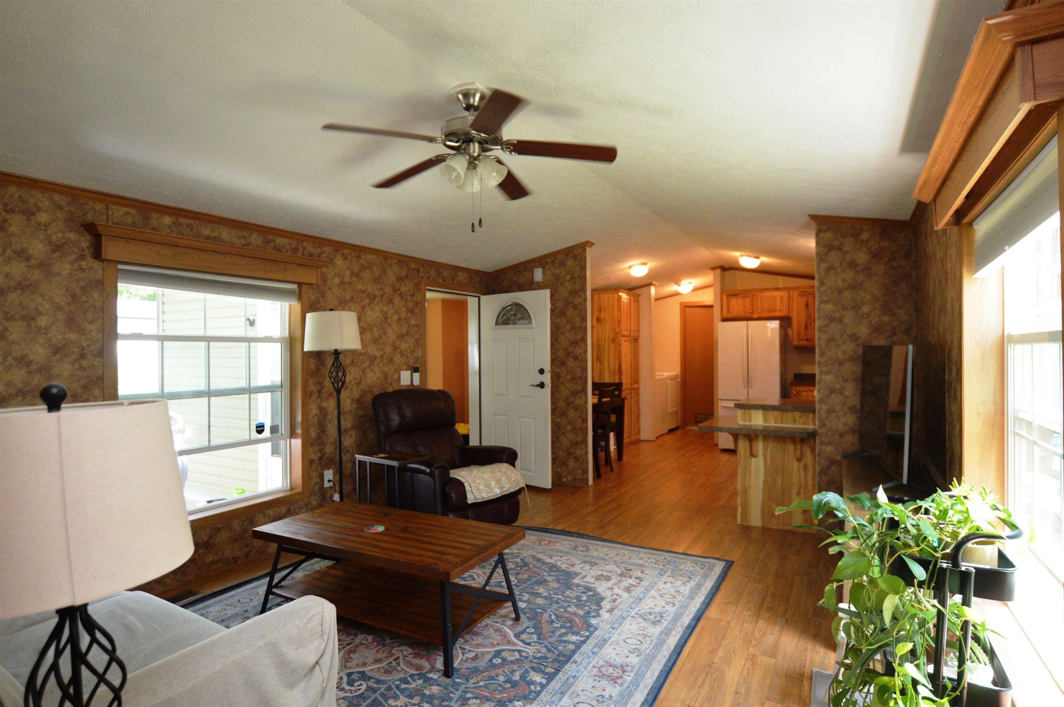
General Property Information
- Property Status:
- Active
- Price:
- $115, 000
- Assessed:
- $0
- Assessed Year:
- County:
- VT-Chittenden
- Acres:
- 0.00
- Property Type:
- Mobile Home
- Year Built:
- 2013
- Agency/Brokerage:
- Michael O'Dowd
KW Vermont - Bedrooms:
- 3
- Total Baths:
- 2
- Sq. Ft. (Total):
- 1184
- Tax Year:
- 2024
- Taxes:
- $1, 628
- Association Fees:
Welcome to RiverView in Richmond, one of Chittenden County's most popular Mobile Home Parks. On arrival the exterior gives a warm feeling of a cozy cottage due to the side addition, deck and large fenced in yard. This spacious 2013 manufactured 3 bedroom, 2 bathroom home will attract all intending buyers, due to the "like new" feel and spanning almost 1200 SQFT. Inside some of the many benefits include central AC, custom mud-room / foyer, modern spacious kitchen with dining room, and a convenient laundry area. Outside relax on your deck or garden in your leafy yard with garden shed, and to the front - the rare benefit of 3 paved parking spaces! The location is hard to beat - tucked away from all the hustle & bustle, yet moments away from all that Richmond has to offer. We are inviting buyers who plan to owner occupy only. Purchaser must pass the park approval process. Monthly fees $600 include park rent fee, trash, snow removal from roads, water & sewer. Showings commence Tuesday 23rd.
Interior Features
- # Of Stories:
- 1
- Sq. Ft. (Total):
- 1184
- Sq. Ft. (Above Ground):
- 1184
- Sq. Ft. (Below Ground):
- 0
- Sq. Ft. Unfinished:
- 0
- Rooms:
- 5
- Bedrooms:
- 3
- Baths:
- 2
- Interior Desc:
- Appliances Included:
- Dishwasher, Dryer, Microwave, Refrigerator, Washer, Stove - Gas
- Flooring:
- Carpet, Vinyl
- Heating Cooling Fuel:
- Gas - LP/Bottle
- Water Heater:
- Basement Desc:
- Concrete Floor, Crawl Space
Exterior Features
- Style of Residence:
- Manuf/Mobile
- House Color:
- Time Share:
- No
- Resort:
- No
- Exterior Desc:
- Exterior Details:
- Deck, Fence - Full, Shed
- Amenities/Services:
- Land Desc.:
- Other
- Suitable Land Usage:
- Roof Desc.:
- Shingle
- Driveway Desc.:
- Paved
- Foundation Desc.:
- Concrete, Skirted
- Sewer Desc.:
- Community
- Garage/Parking:
- No
- Garage Spaces:
- 0
- Road Frontage:
- 0
Other Information
- List Date:
- 2024-07-22
- Last Updated:
- 2024-07-26 12:02:11


