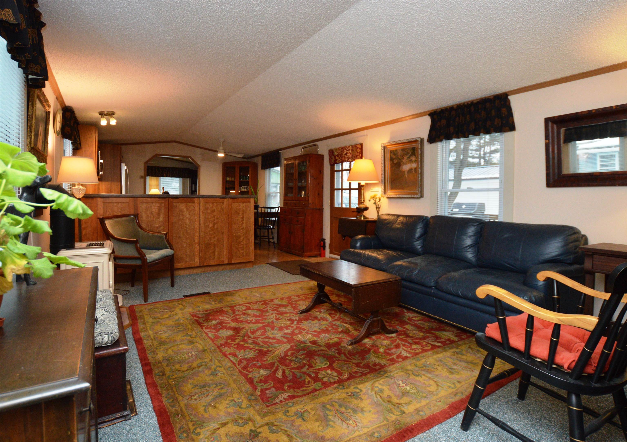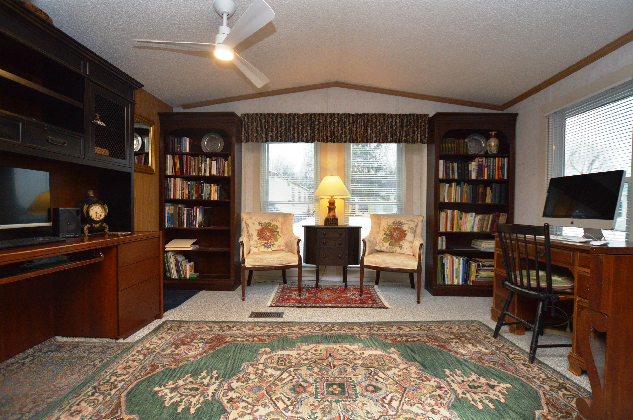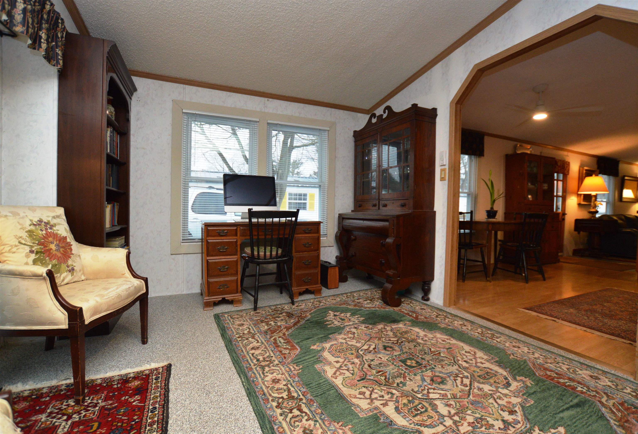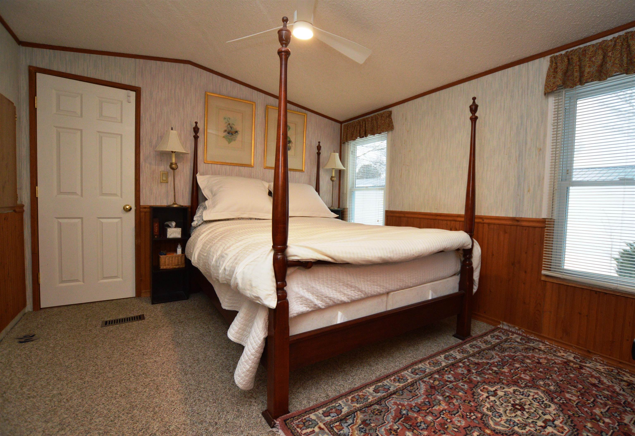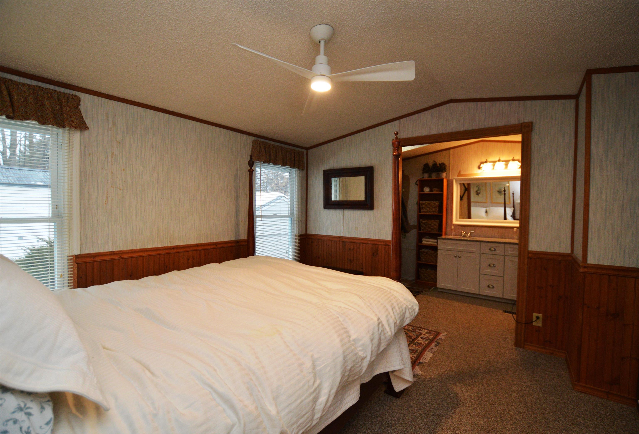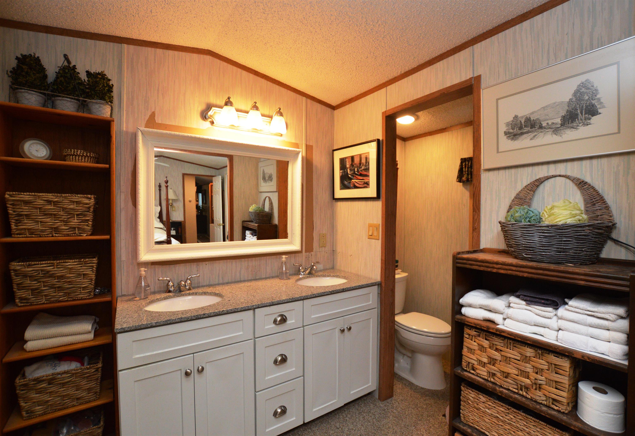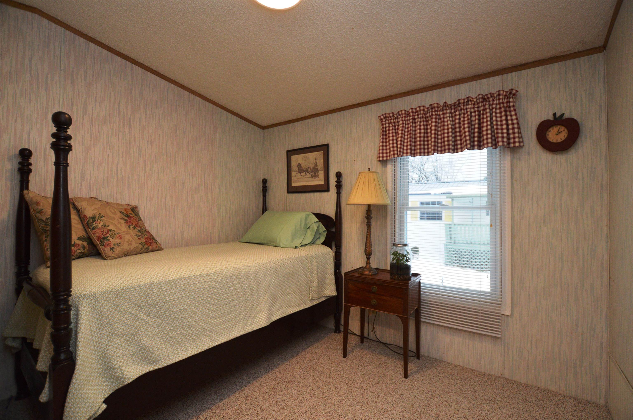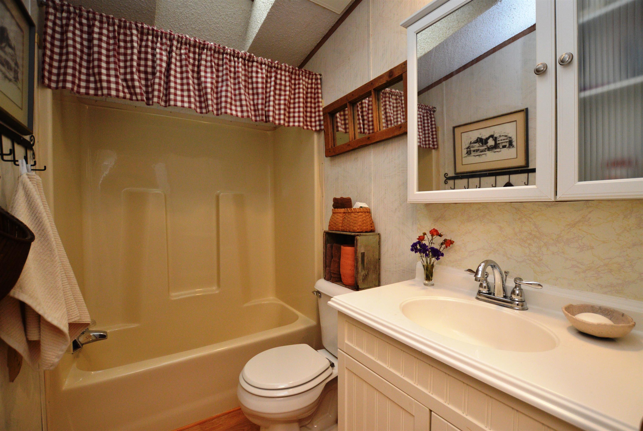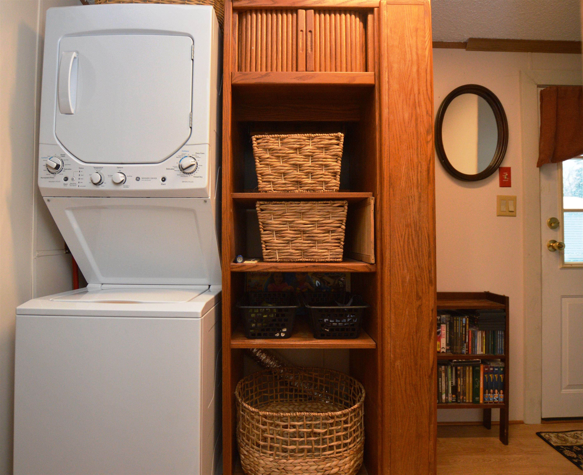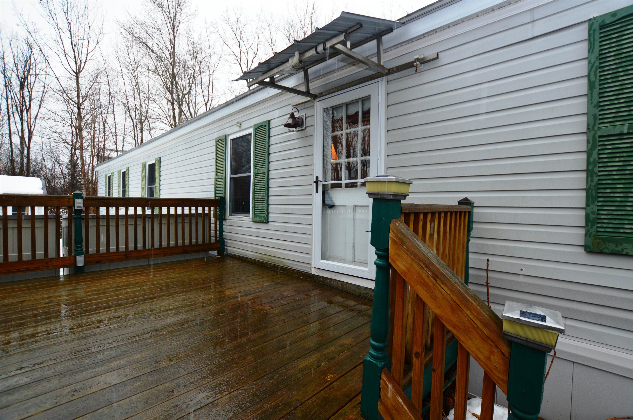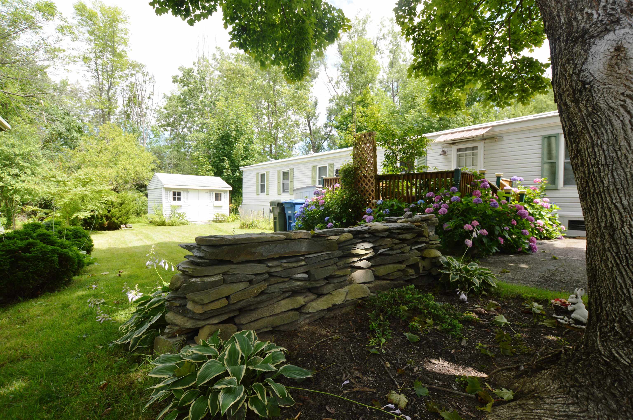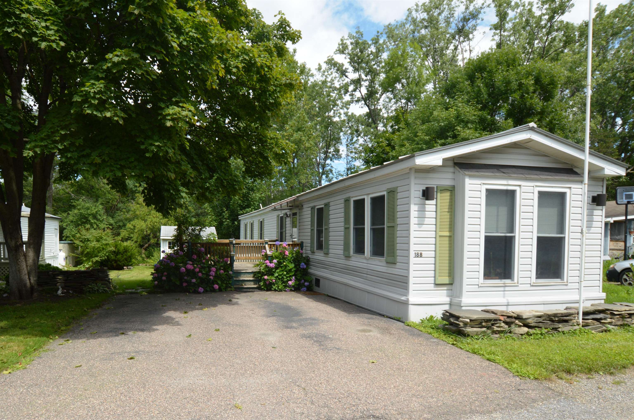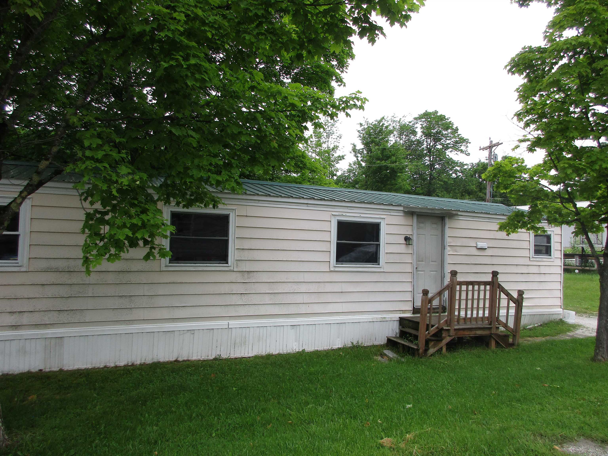1 of 19
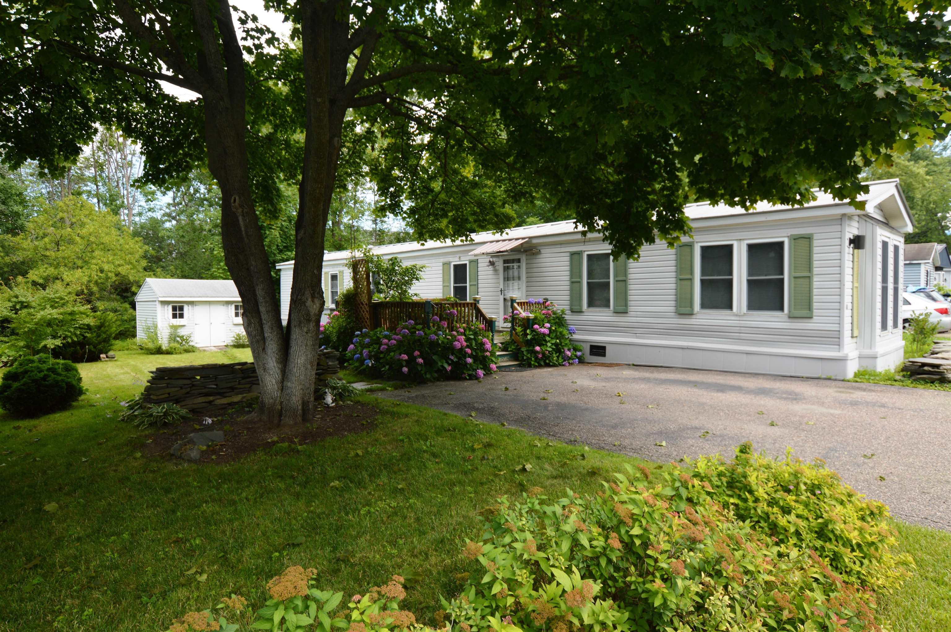
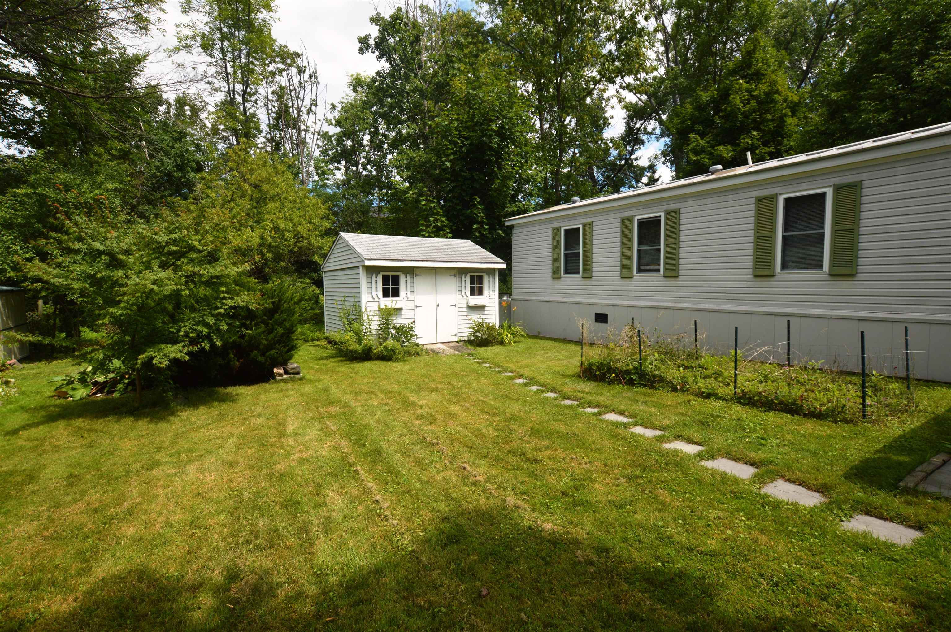
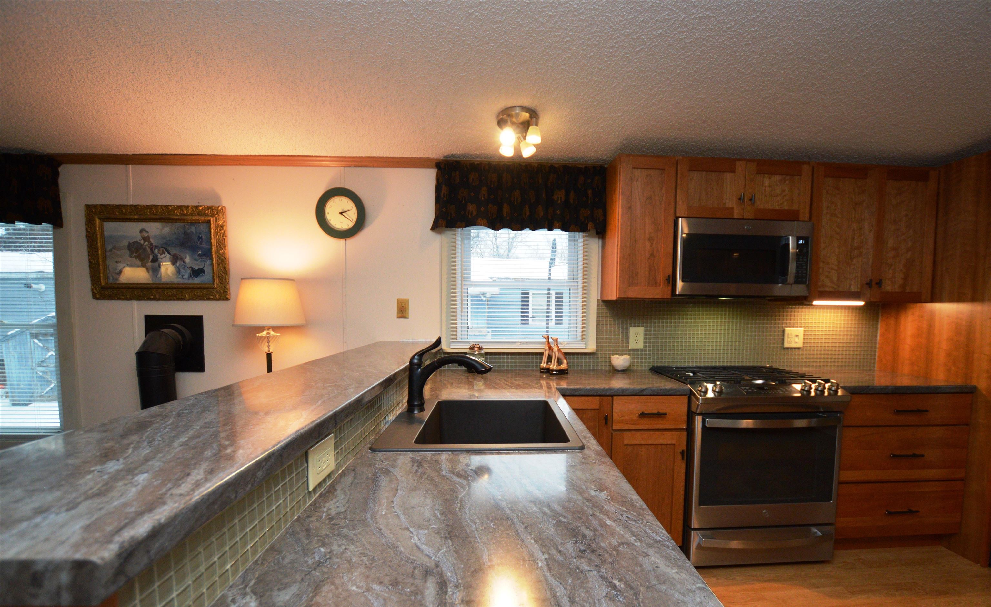
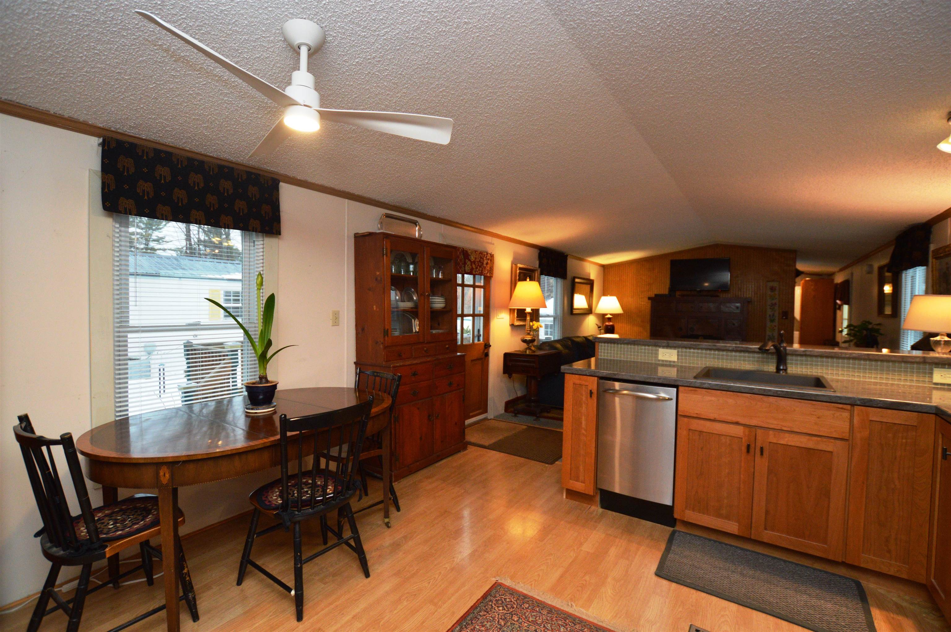
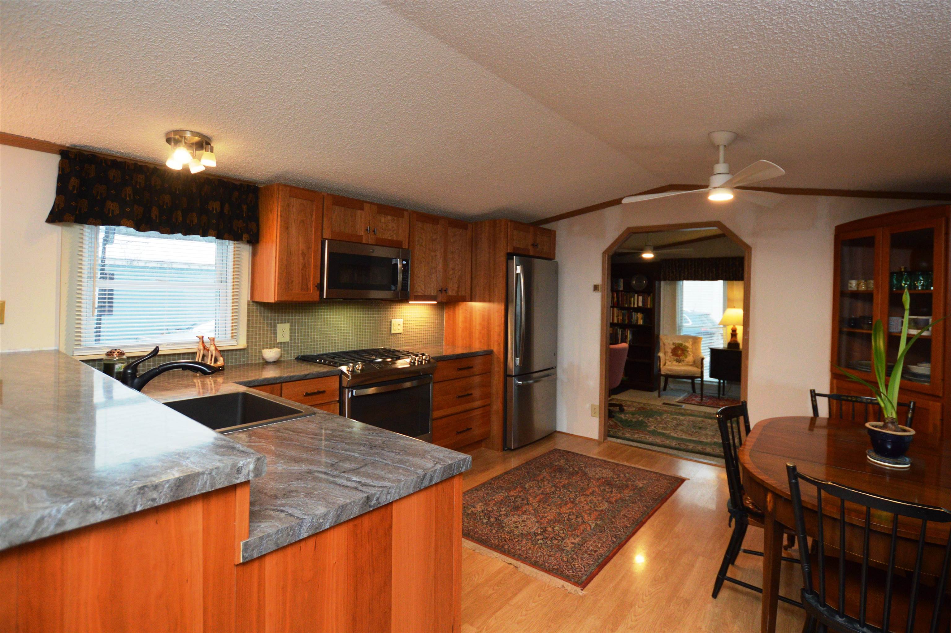
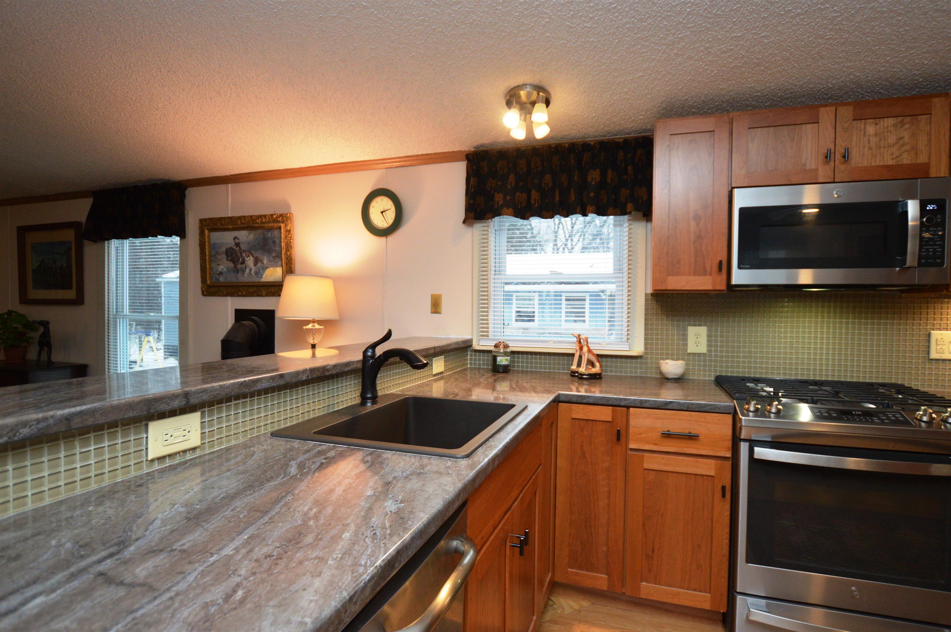
General Property Information
- Property Status:
- Active Under Contract
- Price:
- $122, 000
- Assessed:
- $0
- Assessed Year:
- County:
- VT-Chittenden
- Acres:
- 0.00
- Property Type:
- Mobile Home
- Year Built:
- 1992
- Agency/Brokerage:
- Michael O'Dowd
KW Vermont - Bedrooms:
- 2
- Total Baths:
- 2
- Sq. Ft. (Total):
- 1064
- Tax Year:
- 2024
- Taxes:
- $1, 653
- Association Fees:
Large 1990s manufactured home including 2 bedrooms, plus office, & 2 bathrooms, with a long list of recent upgrades ! Welcome to Lakeview in Shelburne, one of Chittenden County's most popular Mobile Home Parks, where the happy residents own the park! The list of features & improvements is long, and includes a new kitchen with cherry cabinets, countertops, glass tile splash back, & GE appliances, quartz top double sink & vanity in owner's bathroom suite, solid wood interior doors, solid wood front door with custom glass storm door, insulated exterior skirting, MinkaAire ceiling fans, & stackable washer & Dryer in laundry area. The home's big ticket items are all newer and in great shape including standing steam roof, furnace, central air, & vinyl type windows. Outside enjoy the spacious yard by relaxing on the deck or gardening, where you'll find a large shed for all your gardening toys plus 2 storage sheds, as well as parking spaces for 2 cars. Some recent exterior improvements include a charming stone wall, a paver sidewalk to the main shed, & outdoor lighting. The location is hard to beat - tucked away from all the hustle & bustle, yet moments away from all that Shelburne has to offer. We are inviting buyers who plan to owner occupy only. Dogs allowed! Purchaser must pass the park approval process. Monthly fees $340 includes co-op fee, trash & snow removal from roads. Showings commence Tue 23rd
Interior Features
- # Of Stories:
- 1
- Sq. Ft. (Total):
- 1064
- Sq. Ft. (Above Ground):
- 1064
- Sq. Ft. (Below Ground):
- 0
- Sq. Ft. Unfinished:
- 0
- Rooms:
- 6
- Bedrooms:
- 2
- Baths:
- 2
- Interior Desc:
- Appliances Included:
- Dishwasher, Dryer, Refrigerator, Washer, Stove - Gas, Water Heater - Electric, Water Heater - Owned
- Flooring:
- Carpet, Laminate
- Heating Cooling Fuel:
- Gas - LP/Bottle
- Water Heater:
- Basement Desc:
- Crawl Space, Dirt Floor, Gravel
Exterior Features
- Style of Residence:
- Manuf/Mobile, Single Wide
- House Color:
- Time Share:
- No
- Resort:
- Exterior Desc:
- Exterior Details:
- Deck, Shed, Storage
- Amenities/Services:
- Land Desc.:
- Lake View
- Suitable Land Usage:
- Roof Desc.:
- Metal, Standing Seam
- Driveway Desc.:
- Paved
- Foundation Desc.:
- Block, Gravel/Pad, Skirted
- Sewer Desc.:
- Public
- Garage/Parking:
- No
- Garage Spaces:
- 0
- Road Frontage:
- 0
Other Information
- List Date:
- 2024-07-22
- Last Updated:
- 2024-07-27 12:30:31



