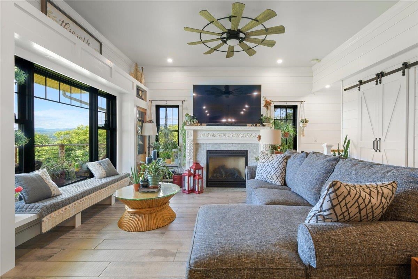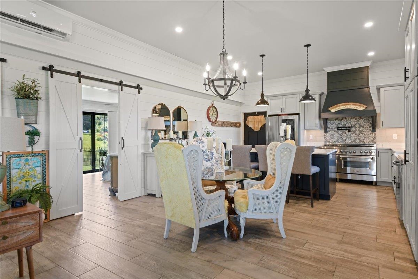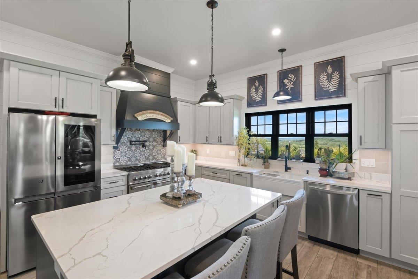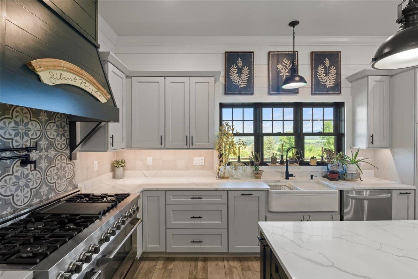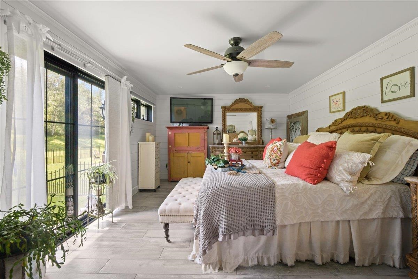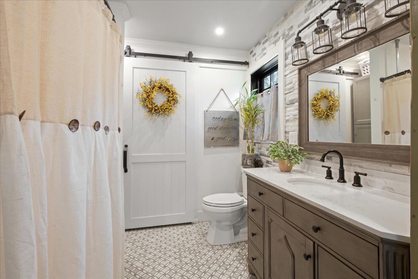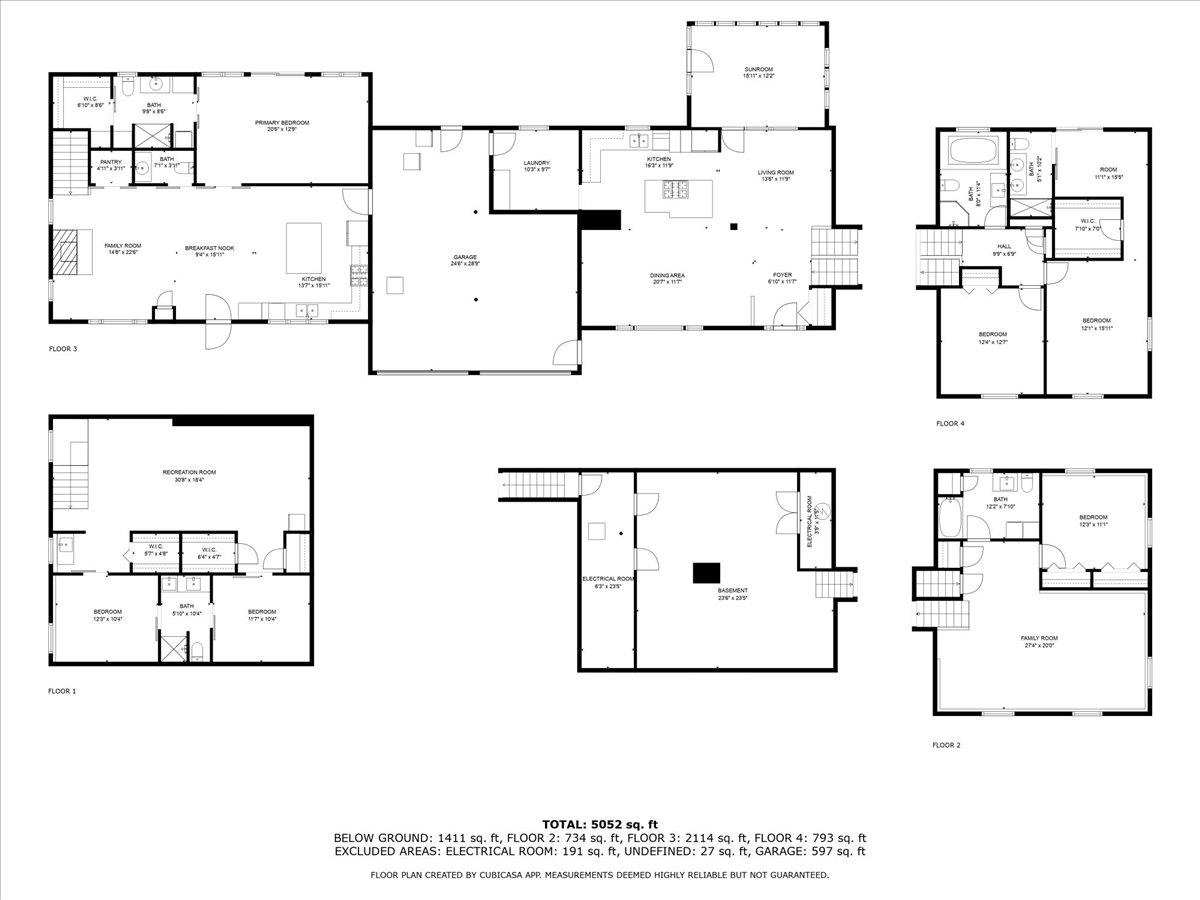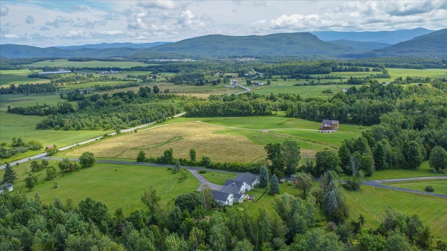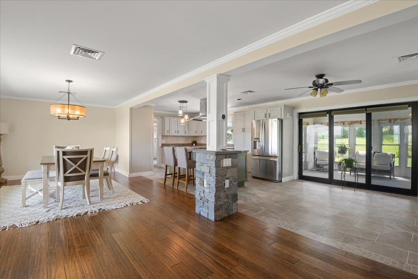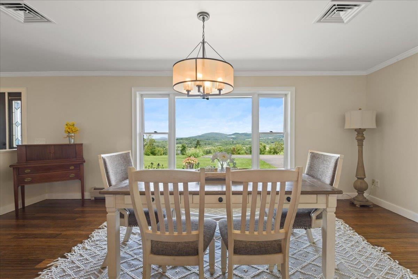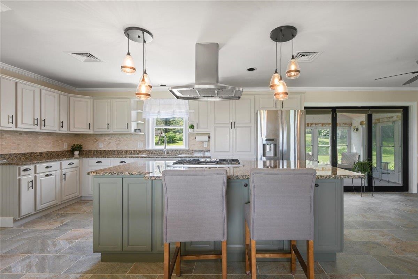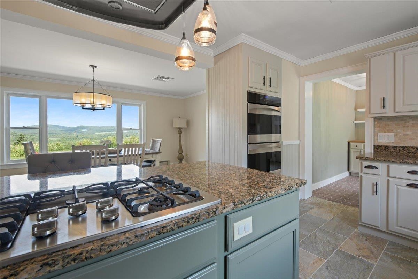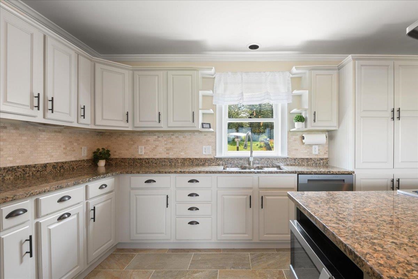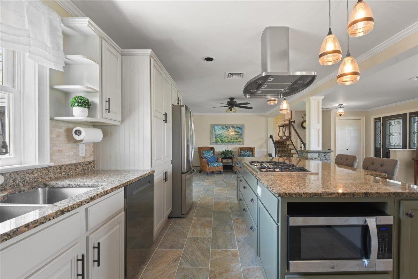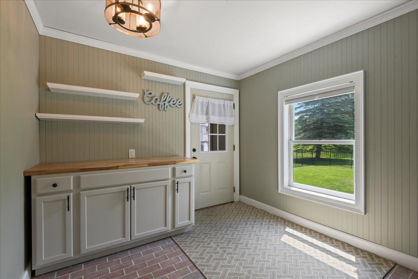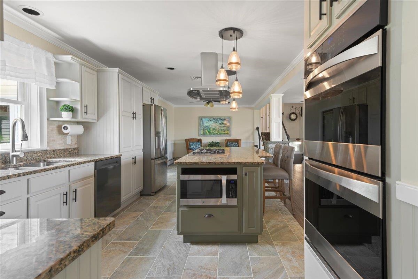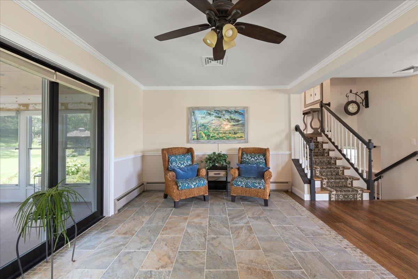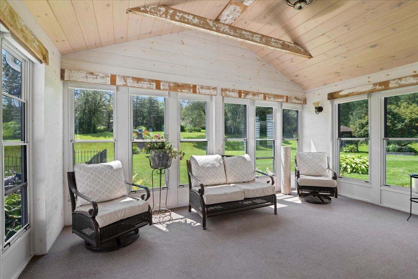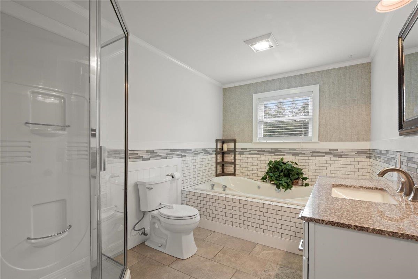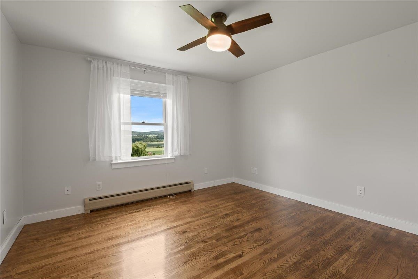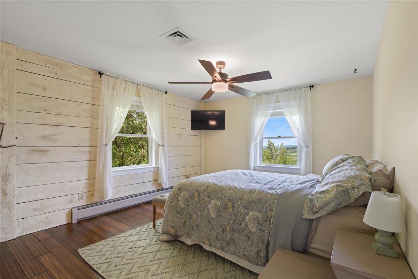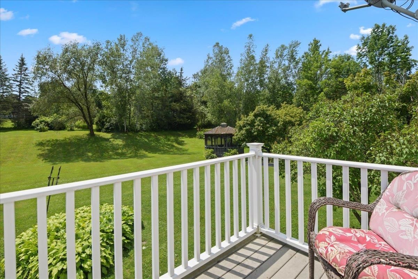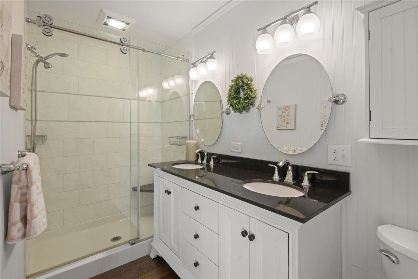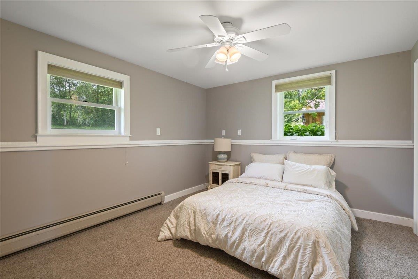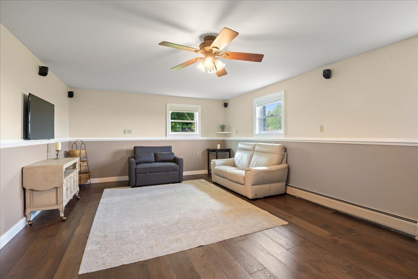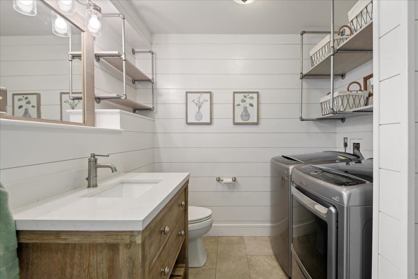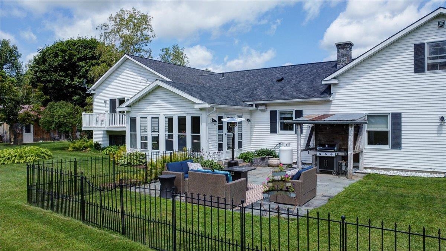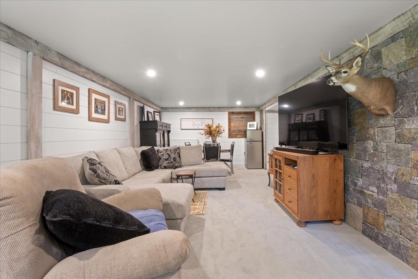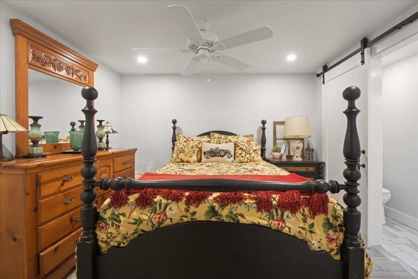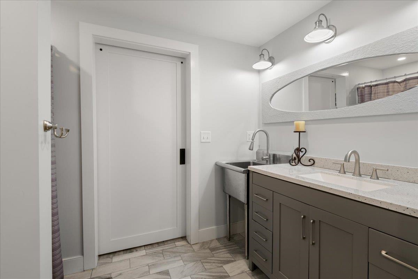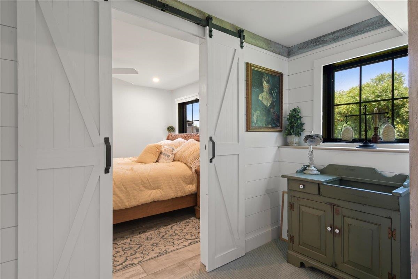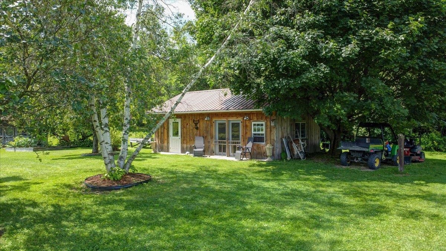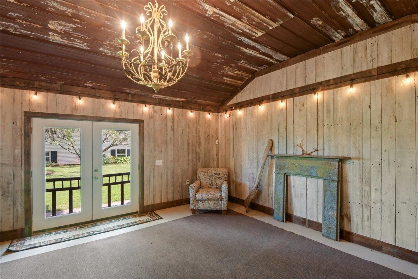1 of 40
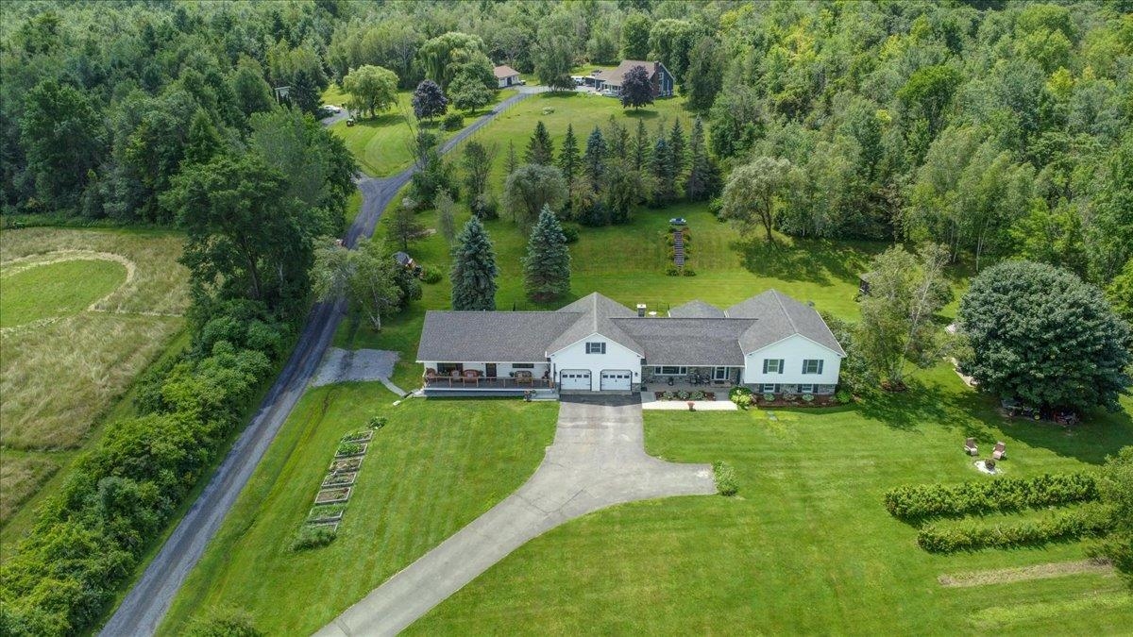
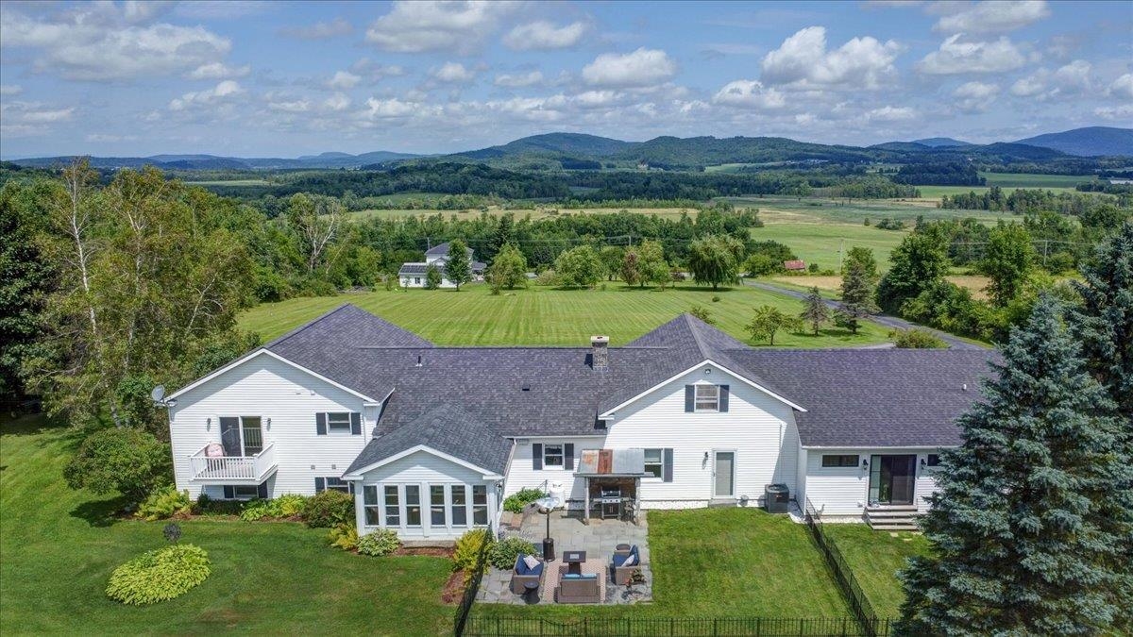
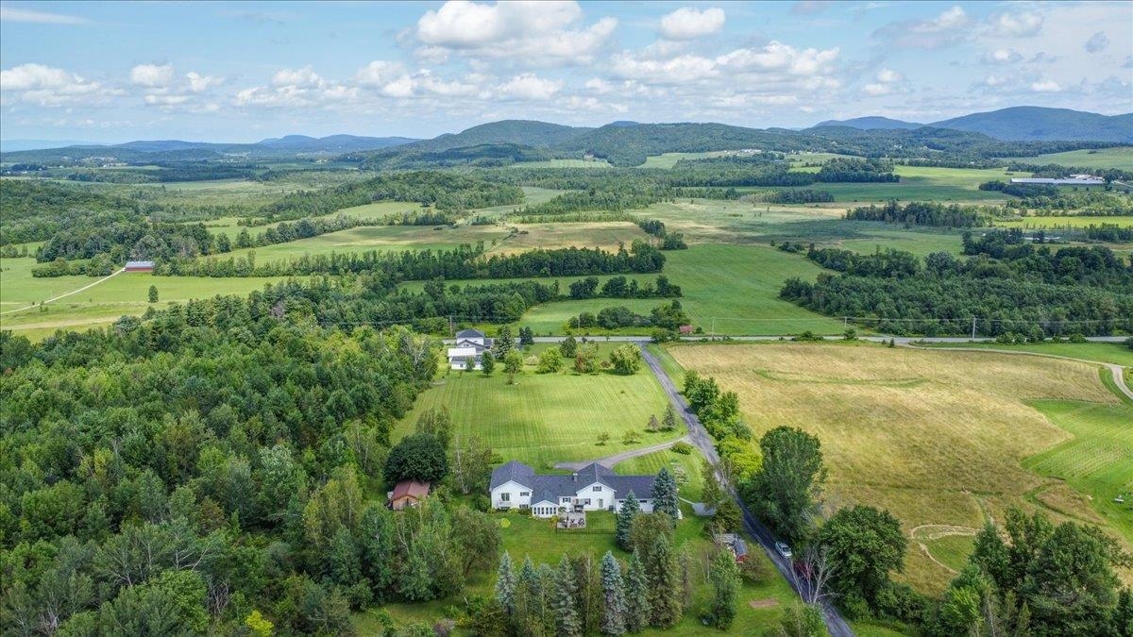

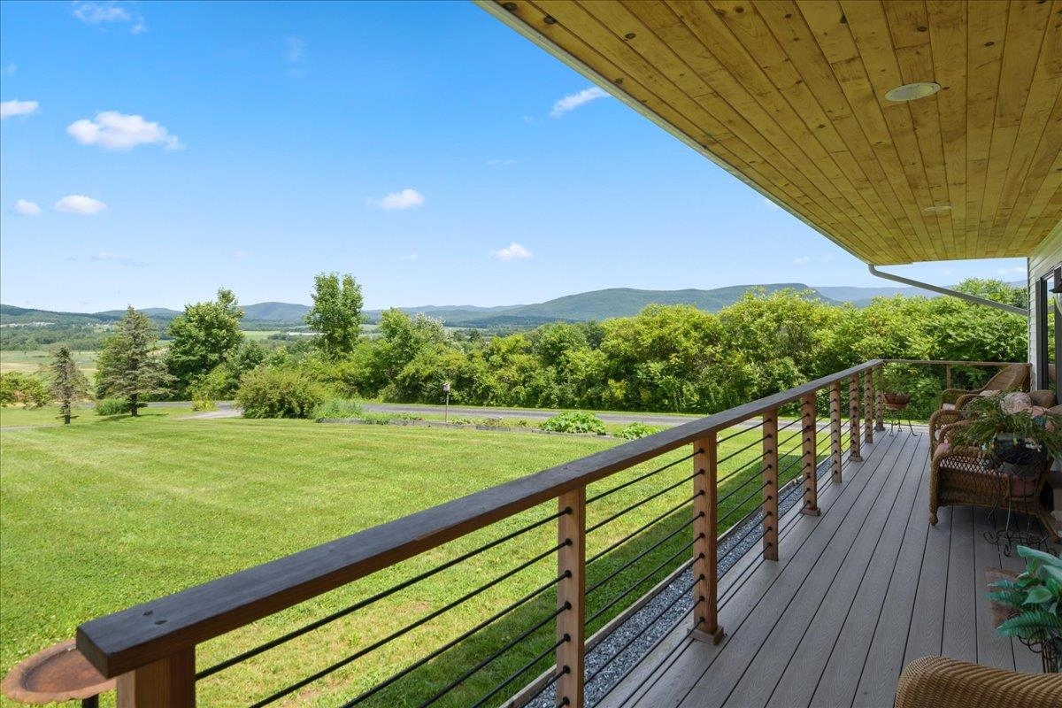
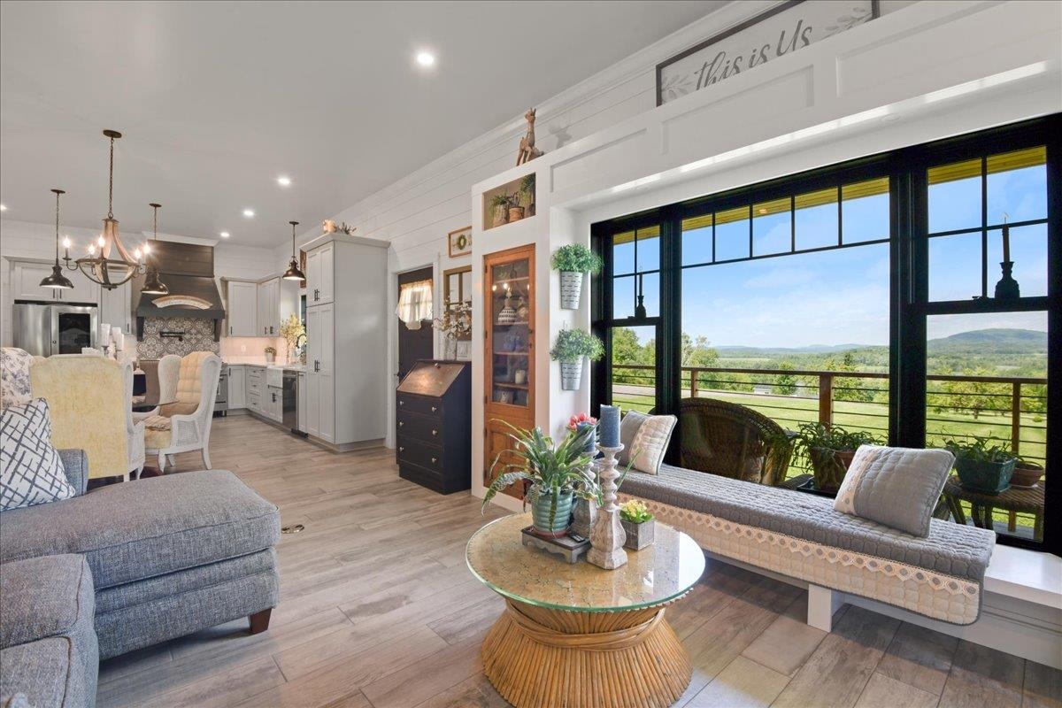
General Property Information
- Property Status:
- Active
- Price:
- $965, 000
- Assessed:
- $0
- Assessed Year:
- County:
- VT-Addison
- Acres:
- 11.72
- Property Type:
- Single Family
- Year Built:
- 1991
- Agency/Brokerage:
- Katrina Roberts
Vermont Real Estate Company - Bedrooms:
- 4
- Total Baths:
- 6
- Sq. Ft. (Total):
- 5052
- Tax Year:
- 2023
- Taxes:
- $8, 847
- Association Fees:
This impeccably designed multi-level home with luxury apartment offers over 5000 square feet of custom designed living space with 180 degrees of Green Mountain and Champlain Valley views - a truly stunning Vermont combination! Upon entering the home, you'll immediately notice the spacious kitchen at its center. With design elements such as tiled floor, a double oven, pendant lights and ample cabinet and counter space, this kitchen is the heart of the home. Down the hall you'll find a tiled bathroom with soaking tub, a guest bedroom and the master suite. This primary bedroom offers a walk-in closet as well as a private balcony off a separate dressing room. Downstairs you'll find another bedroom, full bathroom with laundry, a light filled den, and an additional space perfect for a media room. Added in 2020, the apartment features shiplap walls, barn doors, a pantry closet, custom tile and a stunning chef's kitchen with a dual fuel stove. A first floor master bedroom en suite complete with laundry and access to the lawn makes for convenient one level living. The lower level has two additional rooms, another bathroom and a family room with a stunning stone feature wall. Outside, you'll discover the recreation barn which could easily be used for work or play, and a blue stone patio great for entertaining. Whether you are taking in the view while picking raspberries, or reading inside the screened porch, this private Vermont home offers an abundance of space to call your own.
Interior Features
- # Of Stories:
- 1.5
- Sq. Ft. (Total):
- 5052
- Sq. Ft. (Above Ground):
- 3641
- Sq. Ft. (Below Ground):
- 1411
- Sq. Ft. Unfinished:
- 218
- Rooms:
- 10
- Bedrooms:
- 4
- Baths:
- 6
- Interior Desc:
- Central Vacuum, Blinds, Ceiling Fan, Dining Area, Fireplace - Gas, In-Law/Accessory Dwelling, Kitchen Island, Primary BR w/ BA, Soaking Tub, Storage - Indoor, Walk-in Closet, Laundry - 1st Floor, Laundry - Basement
- Appliances Included:
- Cooktop - Gas, Dishwasher, Dryer, Microwave, Oven - Double, Refrigerator, Washer, Water Heater - Off Boiler, Water Heater - On Demand, Range - Dual Fuel
- Flooring:
- Bamboo, Brick, Carpet, Ceramic Tile, Slate/Stone, Tile, Wood
- Heating Cooling Fuel:
- Gas - LP/Bottle, Oil
- Water Heater:
- Basement Desc:
- Finished, Full, Stairs - Interior, Interior Access
Exterior Features
- Style of Residence:
- Multi-Level
- House Color:
- White
- Time Share:
- No
- Resort:
- Exterior Desc:
- Exterior Details:
- Building, Deck, Garden Space, Gazebo, Guest House, Outbuilding, Patio, Porch, Porch - Screened, Shed
- Amenities/Services:
- Land Desc.:
- Country Setting, Landscaped, Mountain View, View
- Suitable Land Usage:
- Roof Desc.:
- Shingle - Architectural
- Driveway Desc.:
- Gravel, Paved
- Foundation Desc.:
- Concrete
- Sewer Desc.:
- On-Site Septic Exists
- Garage/Parking:
- Yes
- Garage Spaces:
- 2
- Road Frontage:
- 32
Other Information
- List Date:
- 2024-07-22
- Last Updated:
- 2024-07-22 12:35:47


