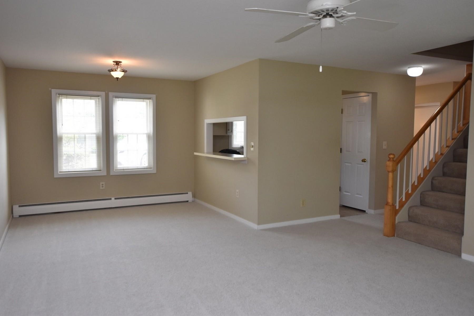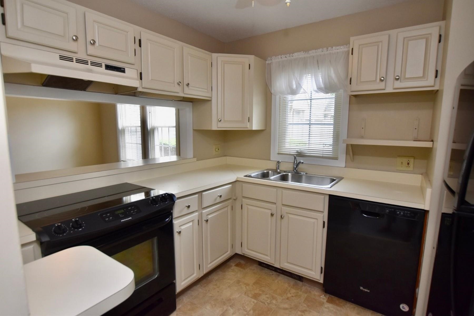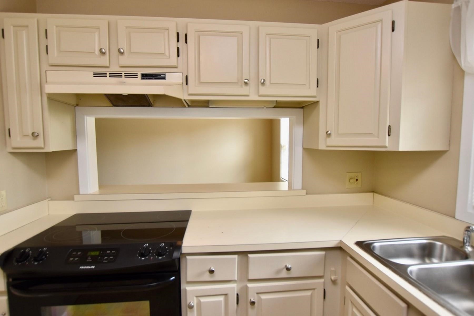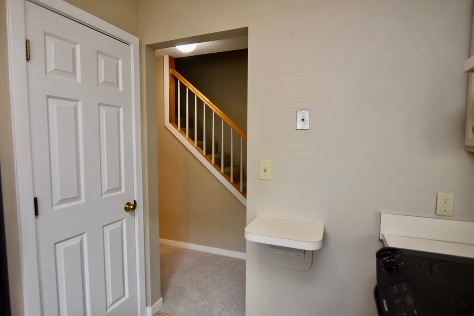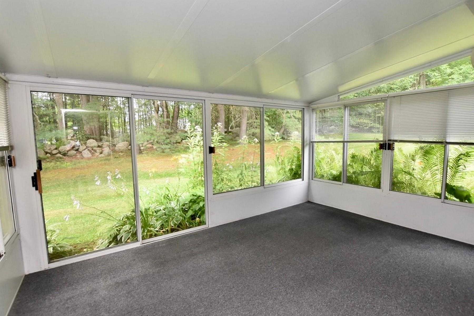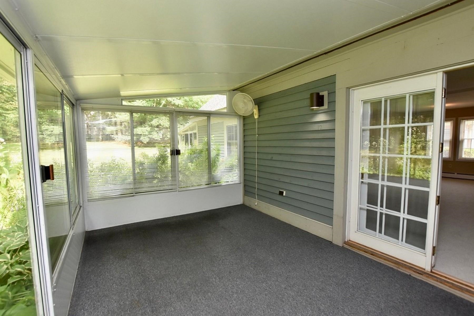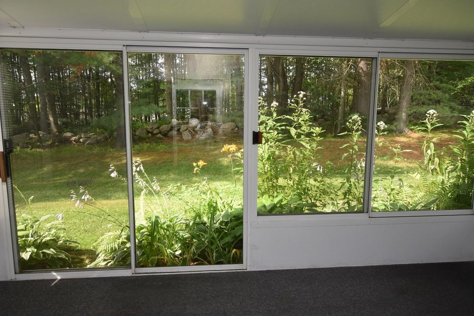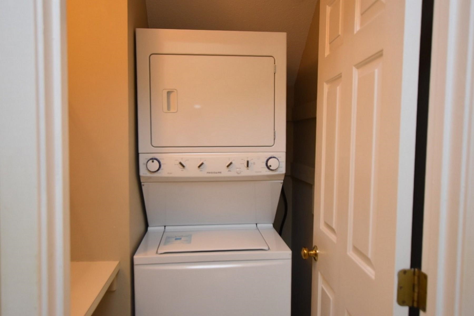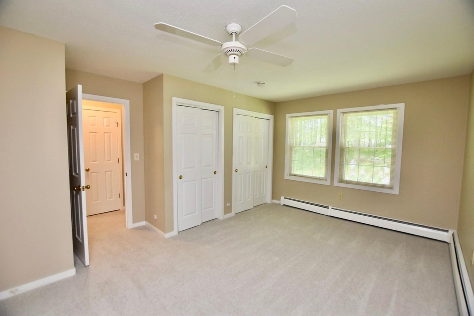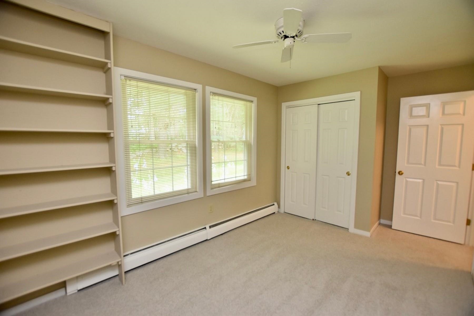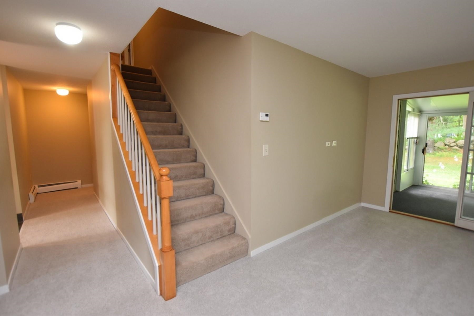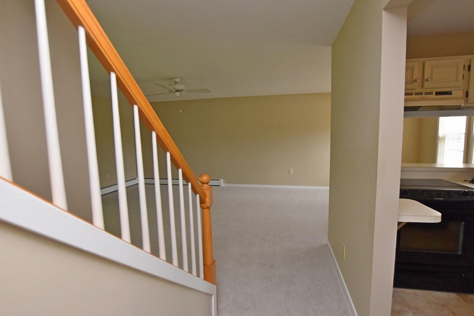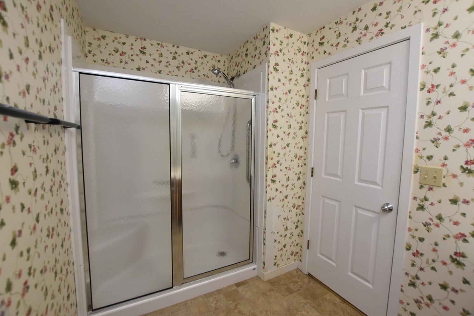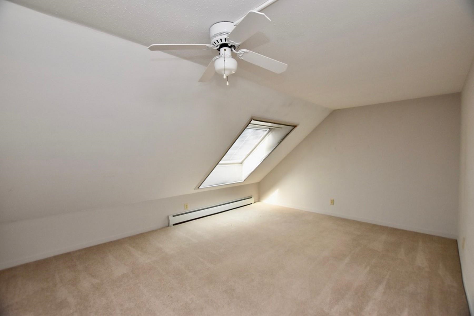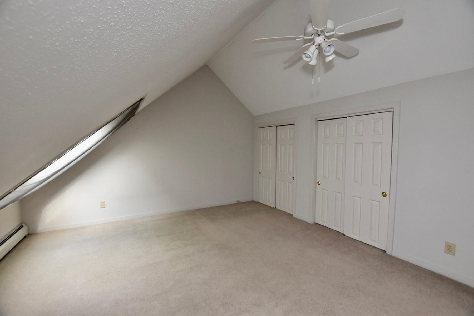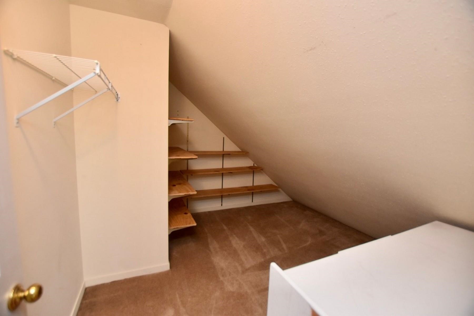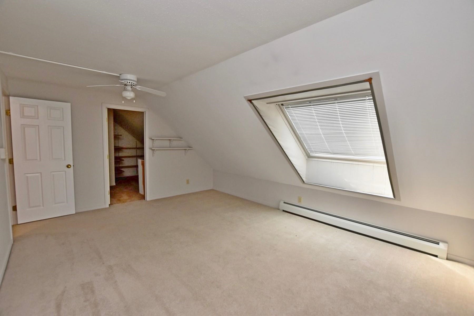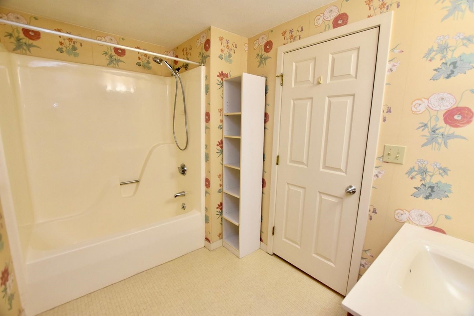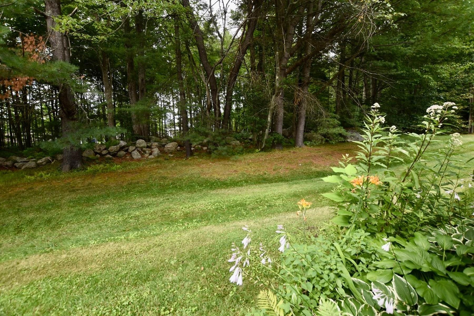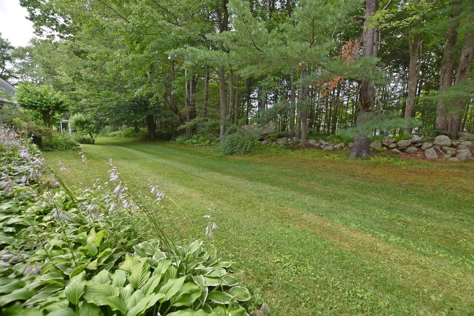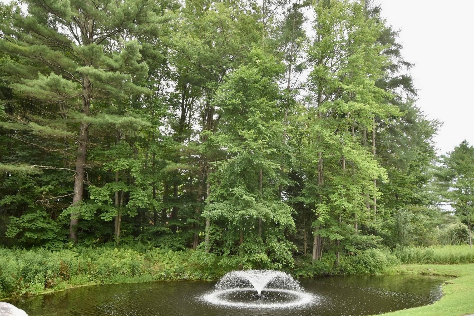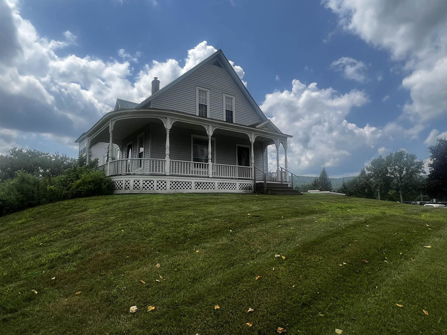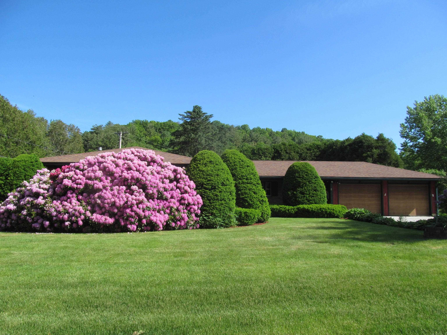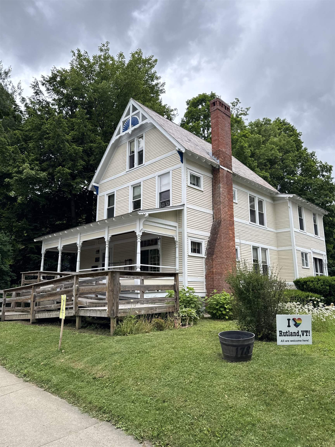1 of 27
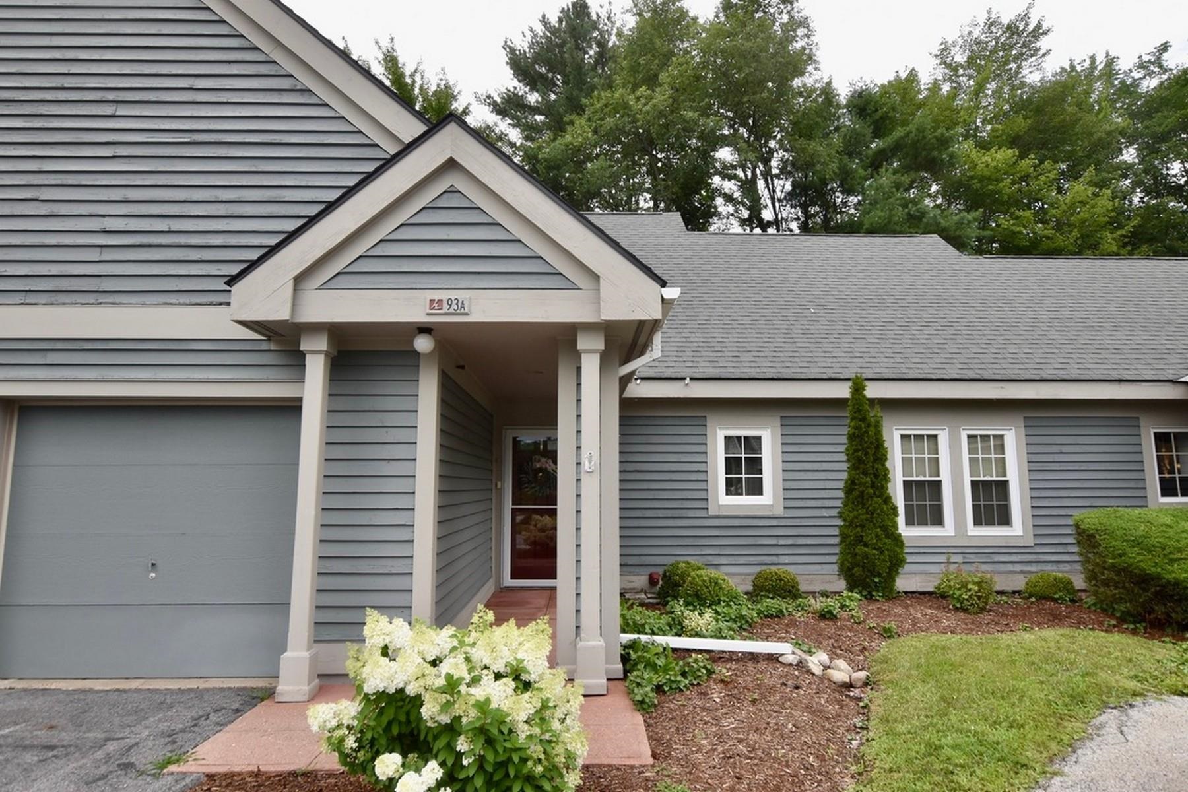
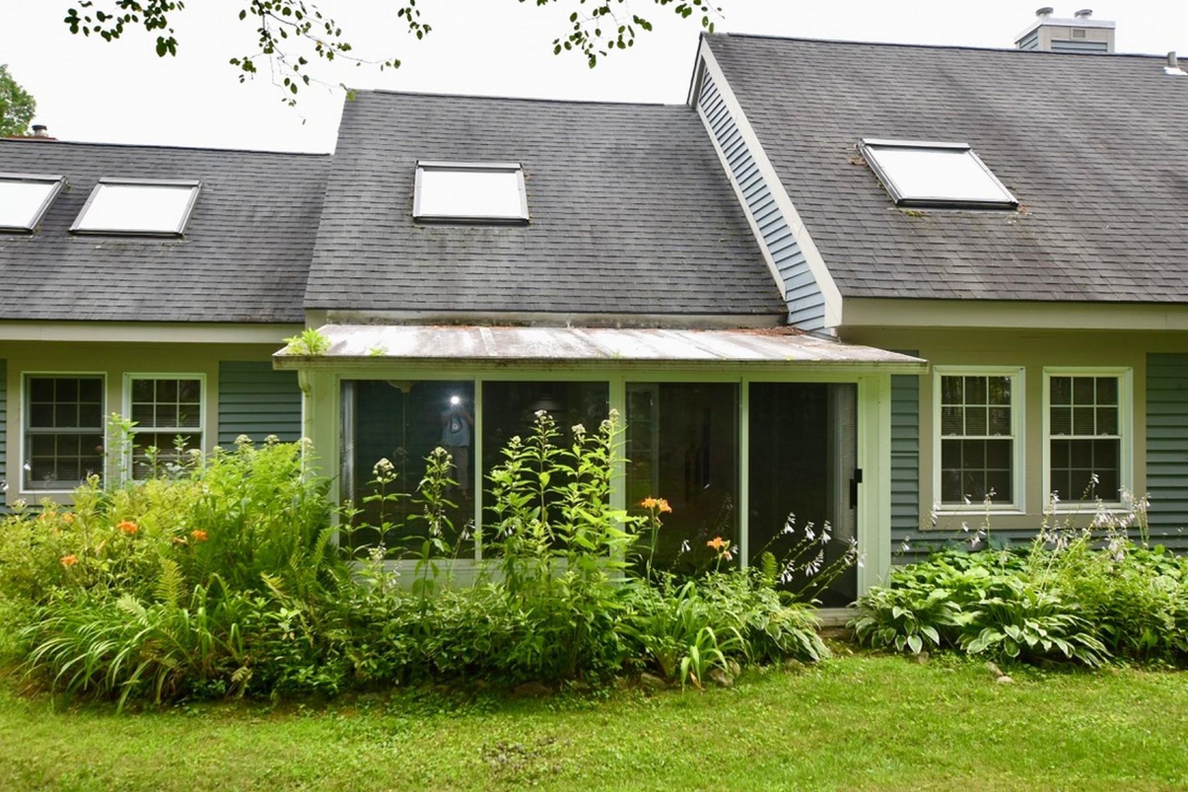

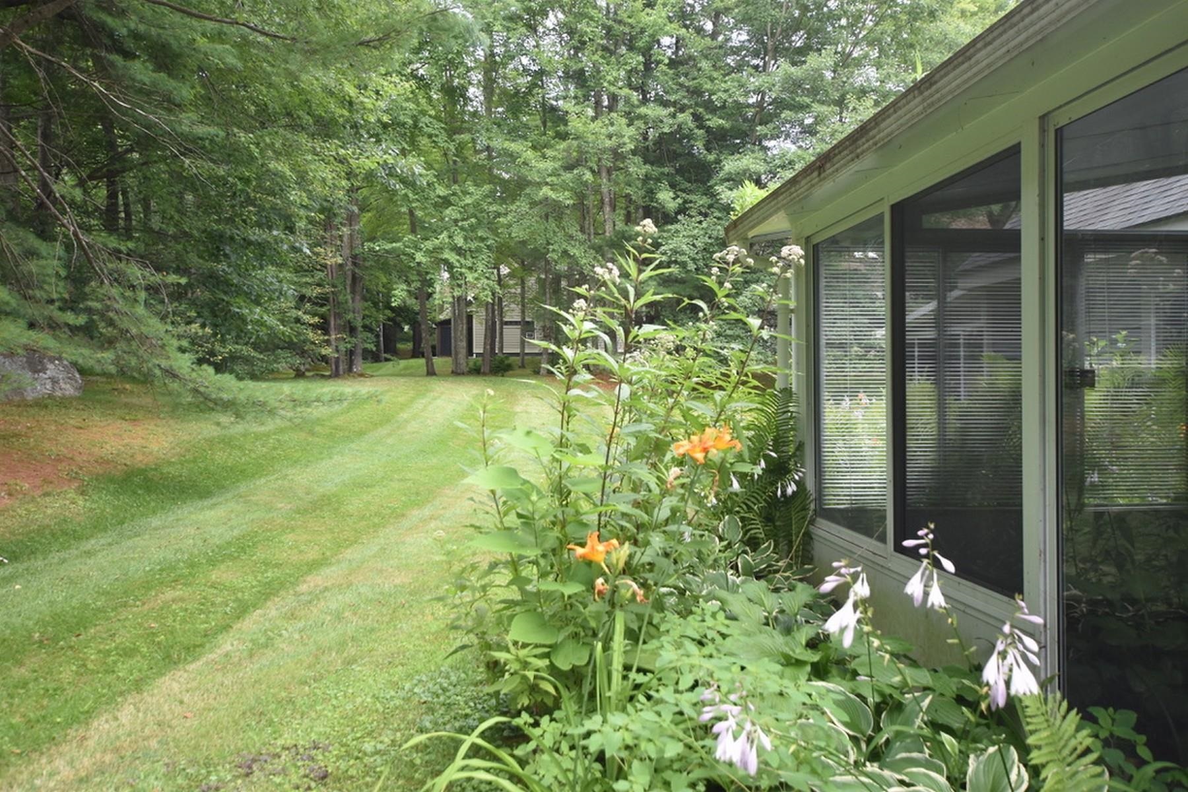

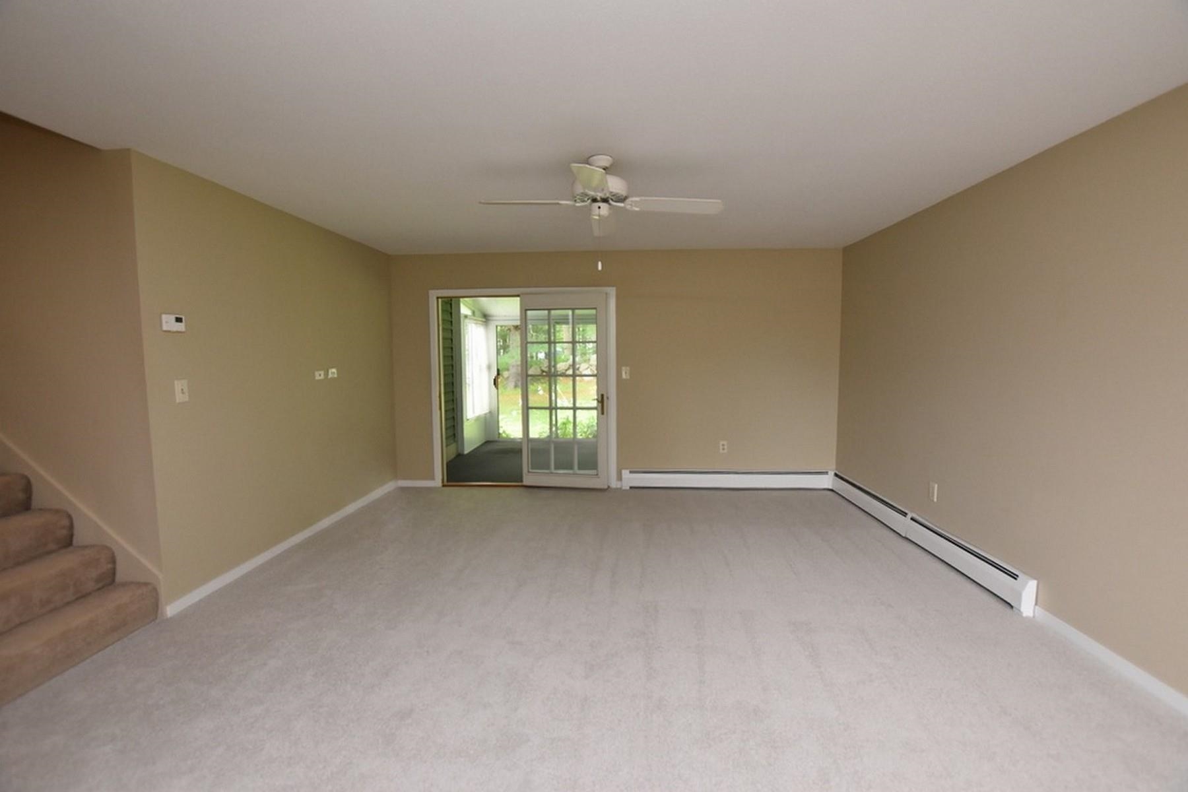
General Property Information
- Property Status:
- Active
- Price:
- $325, 000
- Assessed:
- $0
- Assessed Year:
- County:
- VT-Rutland
- Acres:
- 0.00
- Property Type:
- Condo
- Year Built:
- 1987
- Agency/Brokerage:
- Freddie Ann Bohlig
Four Seasons Sotheby's Int'l Realty - Bedrooms:
- 2
- Total Baths:
- 2
- Sq. Ft. (Total):
- 1902
- Tax Year:
- 2024
- Taxes:
- $3, 362
- Association Fees:
Heritage Hill Living at Its Best! This is one of the most spacious condos available, boasting over 1, 900 sq. ft. of living space. A sunroom with access to a private yard and woods provides a serene and secluded environment, making this a unique and special home. The attractive foyer, graced by a slate floor, greets you with style. The spacious living and dining area opens up to a wonderful three-season room, perfect for relaxing and enjoying the view. The sun-filled kitchen, complete with a pantry and open shelving leading to the dining room, is both functional and inviting. All-new carpeting throughout the condo adds comfort and warmth, making this home even more enjoyable. The first floor features a primary bedroom, home office, laundry room, and full bath, providing everything you need on one level. The second floor offers another primary bedroom option with a walk-in closet, a bonus room, and an additional full bath. Enjoy a huge storage room as well. A one-car garage and new utilities make for easy living. Heritage Hill is a wonderful place to live, and this property will not last long on the market. Call today for a private showing!
Interior Features
- # Of Stories:
- 1.75
- Sq. Ft. (Total):
- 1902
- Sq. Ft. (Above Ground):
- 1902
- Sq. Ft. (Below Ground):
- 0
- Sq. Ft. Unfinished:
- 0
- Rooms:
- 6
- Bedrooms:
- 2
- Baths:
- 2
- Interior Desc:
- Blinds, Storage - Indoor, Laundry - 1st Floor
- Appliances Included:
- Cooktop - Electric, Dishwasher, Dryer, Refrigerator, Washer, Water Heater - Domestic
- Flooring:
- Carpet, Combination, Vinyl
- Heating Cooling Fuel:
- Gas - LP/Bottle
- Water Heater:
- Basement Desc:
Exterior Features
- Style of Residence:
- Cape
- House Color:
- Blue
- Time Share:
- No
- Resort:
- Exterior Desc:
- Exterior Details:
- Amenities/Services:
- Land Desc.:
- Condo Development, Country Setting
- Suitable Land Usage:
- Roof Desc.:
- Shingle - Asphalt
- Driveway Desc.:
- Paved
- Foundation Desc.:
- Slab - Concrete
- Sewer Desc.:
- Public
- Garage/Parking:
- Yes
- Garage Spaces:
- 1
- Road Frontage:
- 0
Other Information
- List Date:
- 2024-07-21
- Last Updated:
- 2024-07-27 01:45:59


