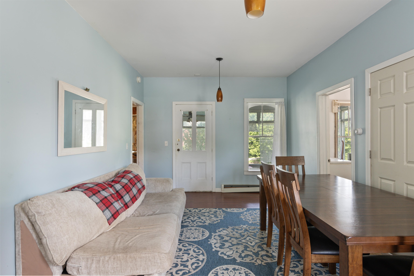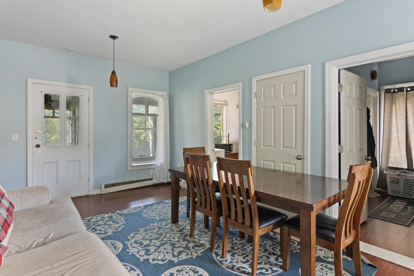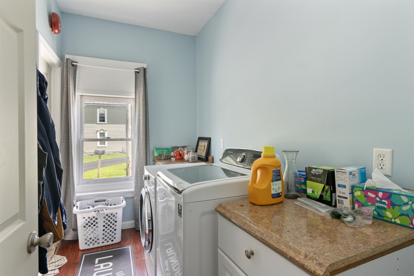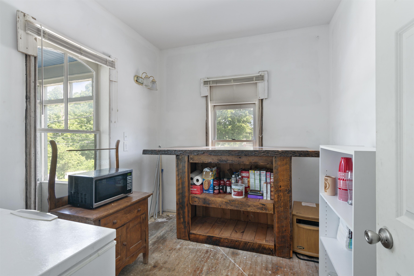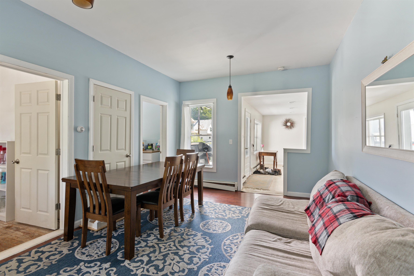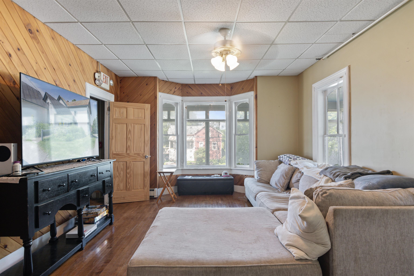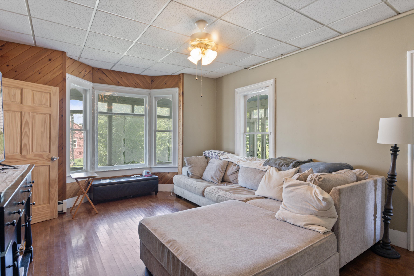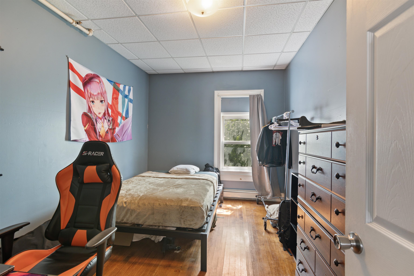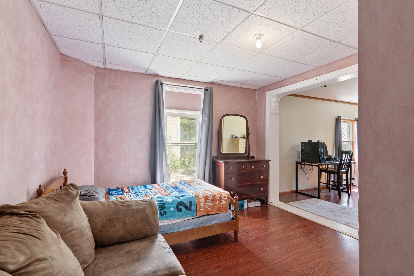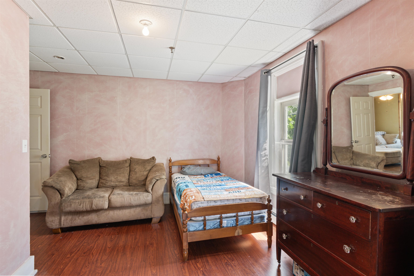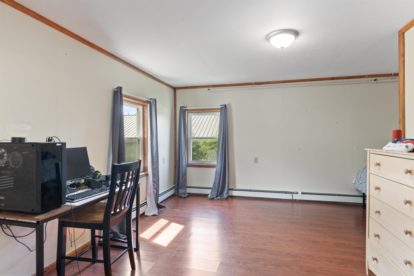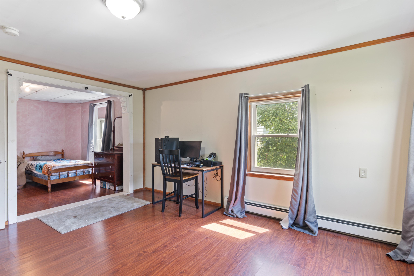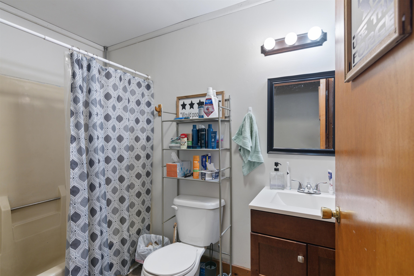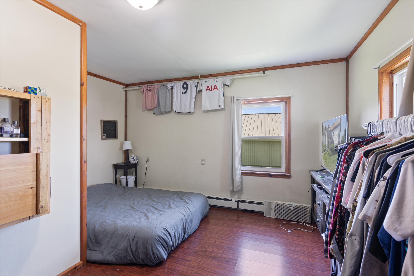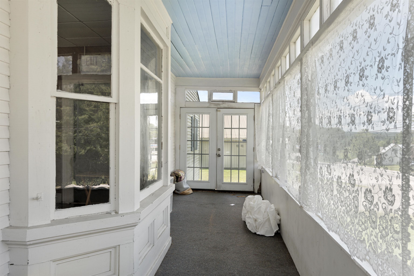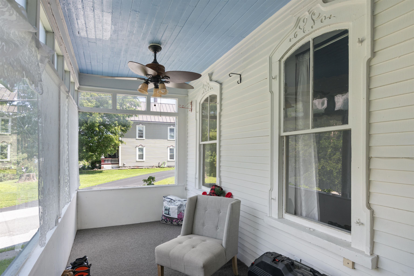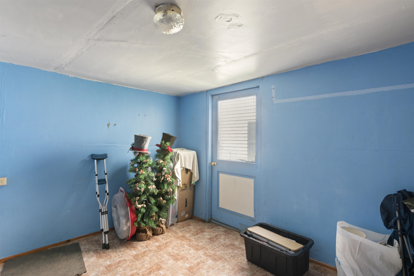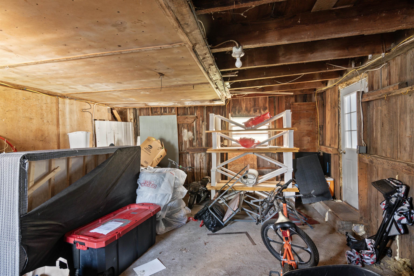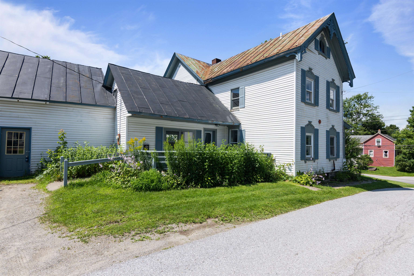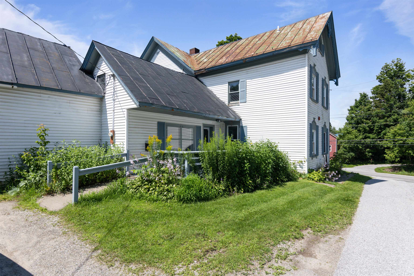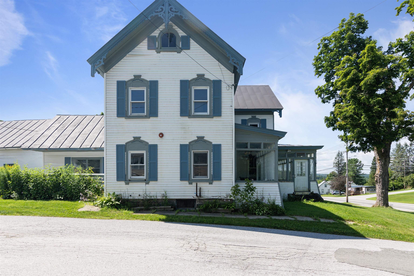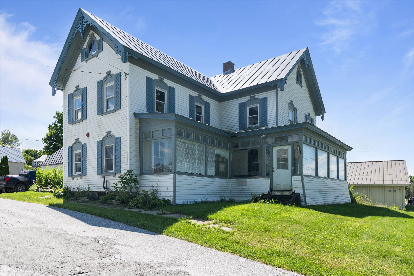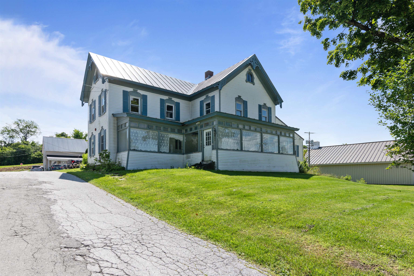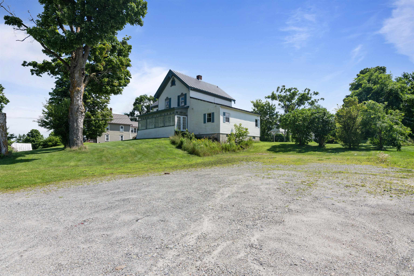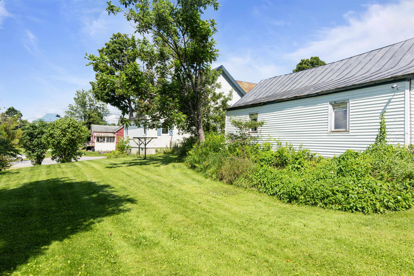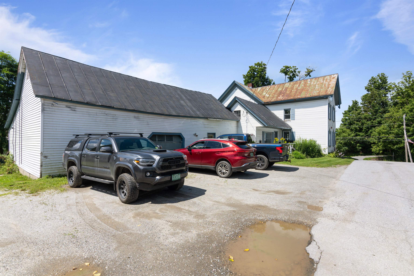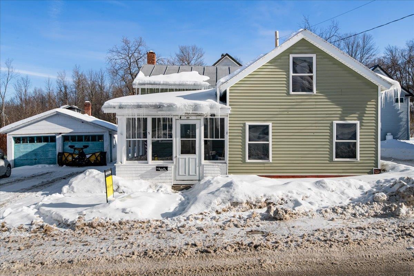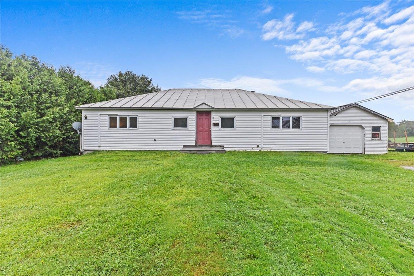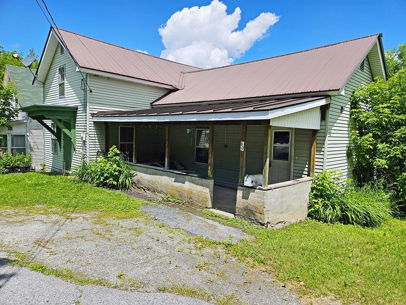1 of 32
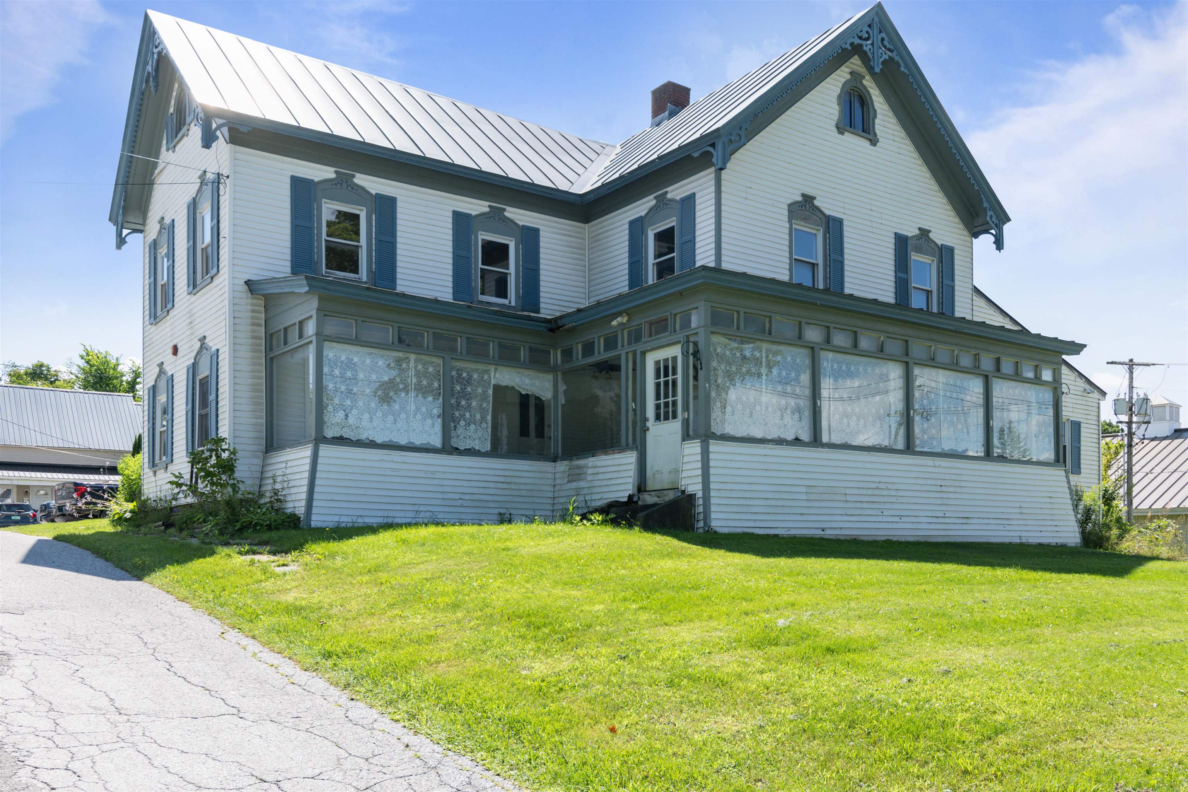

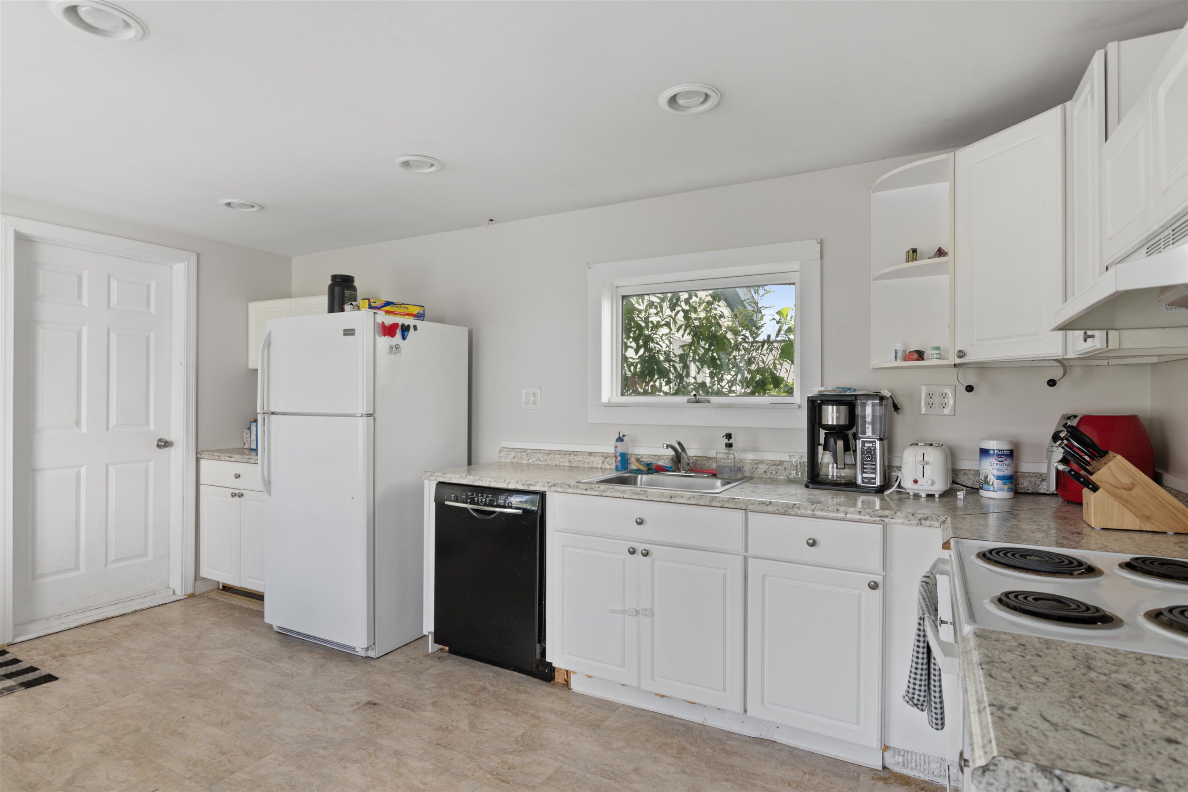
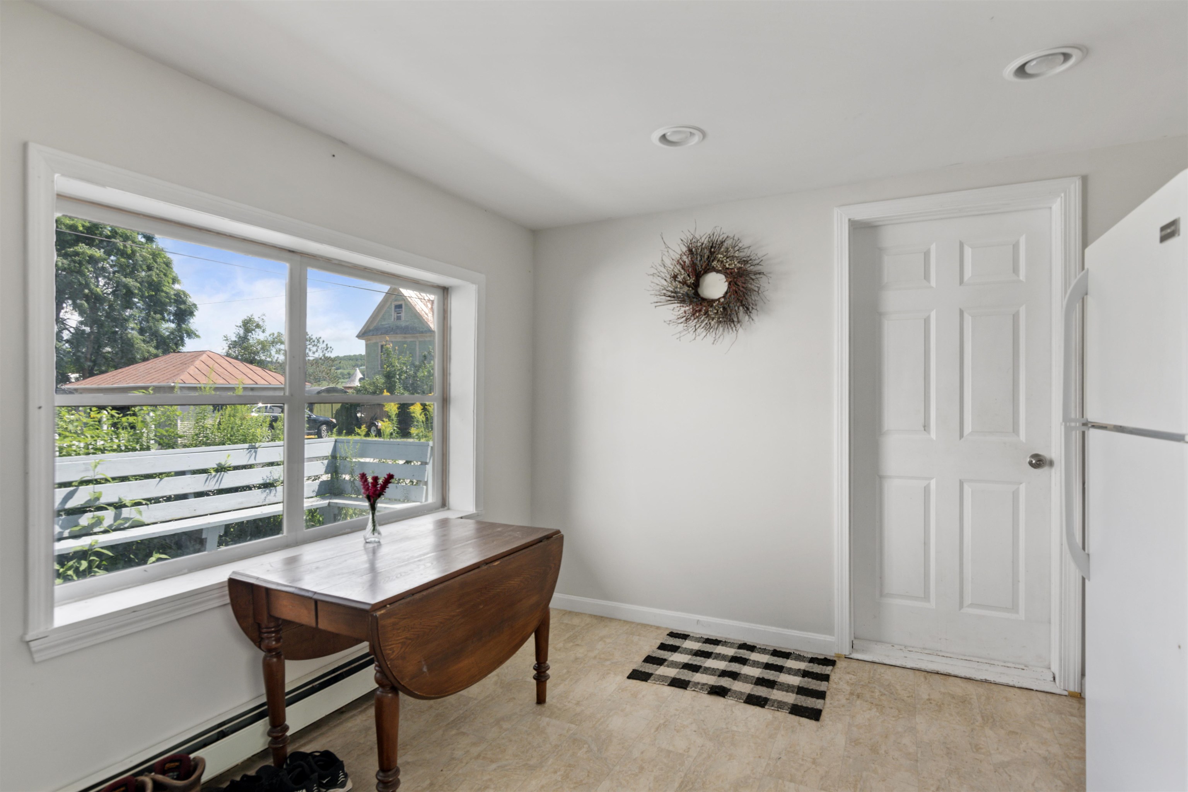

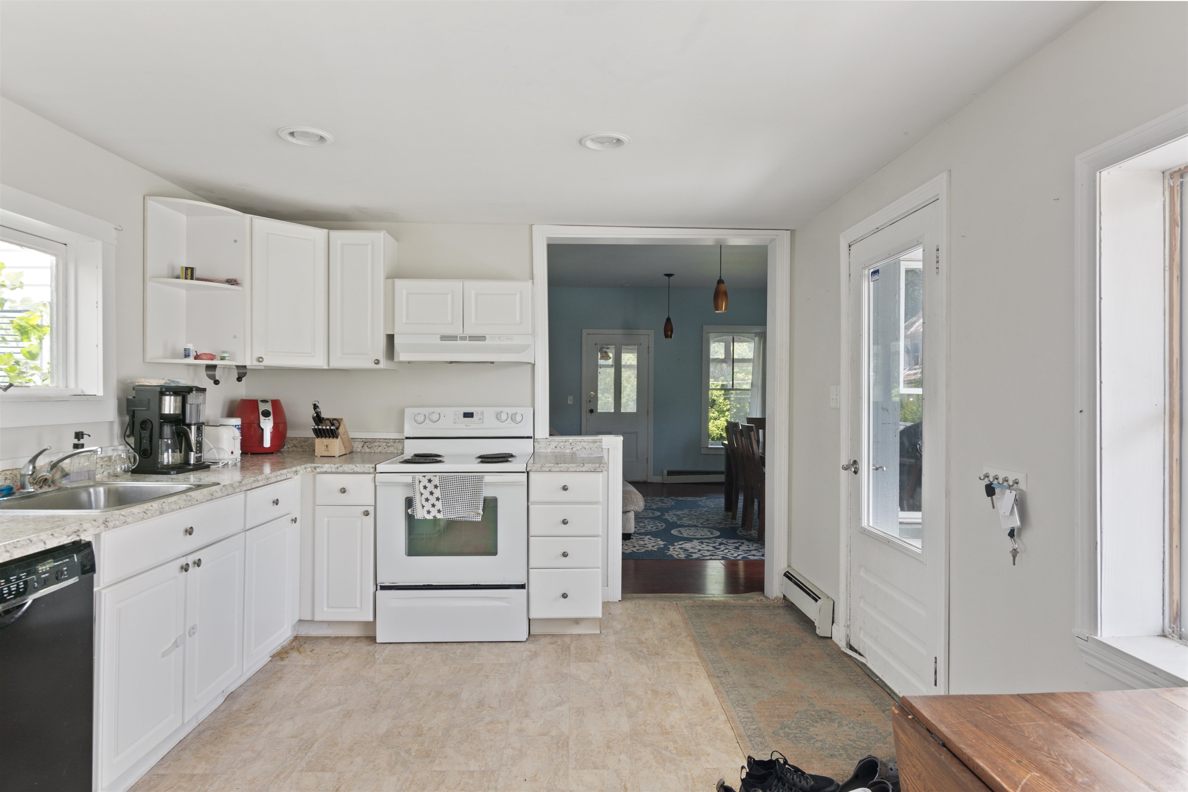
General Property Information
- Property Status:
- Active
- Price:
- $205, 000
- Assessed:
- $0
- Assessed Year:
- County:
- VT-Franklin
- Acres:
- 0.30
- Property Type:
- Single Family
- Year Built:
- 1880
- Agency/Brokerage:
- Tamithy Howrigan
RE/MAX North Professionals - Bedrooms:
- 3
- Total Baths:
- 3
- Sq. Ft. (Total):
- 3568
- Tax Year:
- 2023
- Taxes:
- $4, 223
- Association Fees:
Welcome to this exceptional property in the heart of Richford, VT! Built in 1880 and boasting 2, 868 finished square feet, this versatile property offers a unique blend of commercial and residential opportunities, perfect for owner-occupants and investors alike. Currently set up as a spacious 3-bedroom unit with 2 bathrooms, this property features a completely renovated main level with a spacious kitchen, currently used as a rental. The attached 2-3 car garage and wrap-around porch enhance its appeal. Prominently located as you enter Richford Village, the property also offers off-street parking at two locations. The second floor awaits renovation with additional bedrooms and a full bath already plumbed, providing a blank canvas for your vision. With its multi-use zoning and recent updates, this property is ideal for various uses, including commercial ventures, shared living, and residential occupancy. Situated in a vibrant community and featuring modernized systems and utilities, this property is not just a place to live or work—it's a canvas for your entrepreneurial and residential dreams. Don't miss out on this rare gem that combines commercial and residential potential in one versatile package. Contact us today to explore the endless possibilities this unique property has to offer!
Interior Features
- # Of Stories:
- 2
- Sq. Ft. (Total):
- 3568
- Sq. Ft. (Above Ground):
- 2868
- Sq. Ft. (Below Ground):
- 700
- Sq. Ft. Unfinished:
- 1074
- Rooms:
- 11
- Bedrooms:
- 3
- Baths:
- 3
- Interior Desc:
- Appliances Included:
- Flooring:
- Heating Cooling Fuel:
- Oil
- Water Heater:
- Basement Desc:
- Dirt Floor
Exterior Features
- Style of Residence:
- Victorian
- House Color:
- Time Share:
- No
- Resort:
- Exterior Desc:
- Exterior Details:
- Amenities/Services:
- Land Desc.:
- City Lot
- Suitable Land Usage:
- Roof Desc.:
- Metal
- Driveway Desc.:
- Gravel
- Foundation Desc.:
- Stone
- Sewer Desc.:
- Public
- Garage/Parking:
- Yes
- Garage Spaces:
- 2
- Road Frontage:
- 0
Other Information
- List Date:
- 2024-07-19
- Last Updated:
- 2025-02-10 19:29:24


