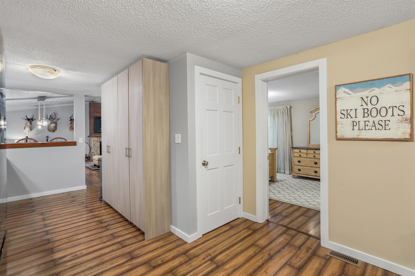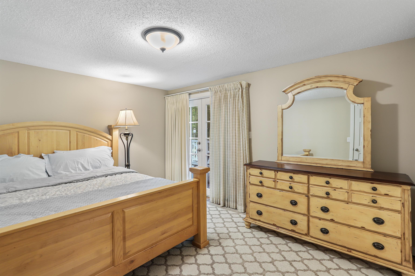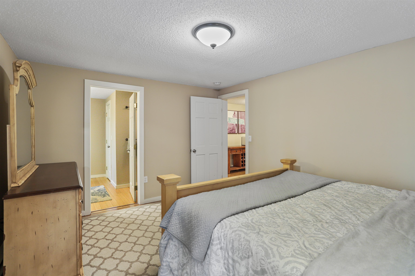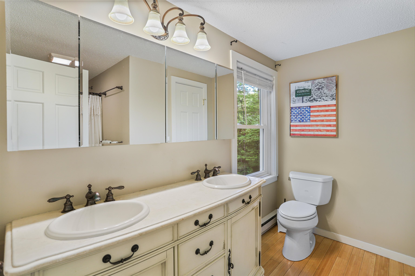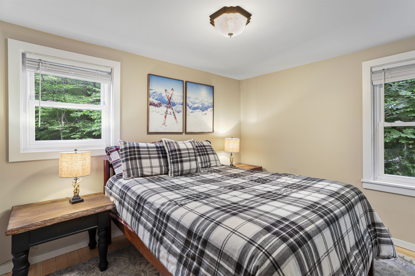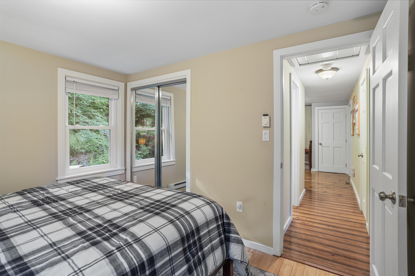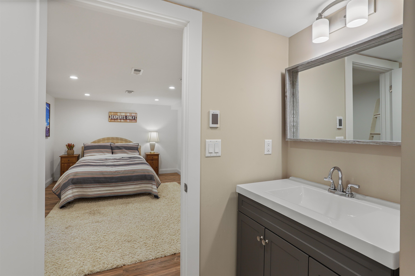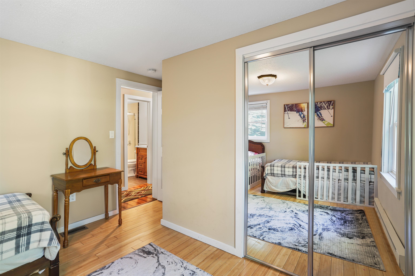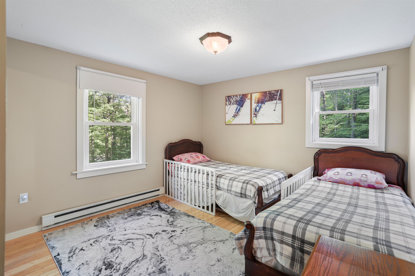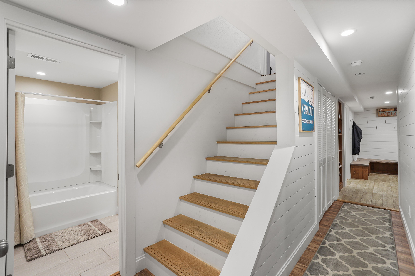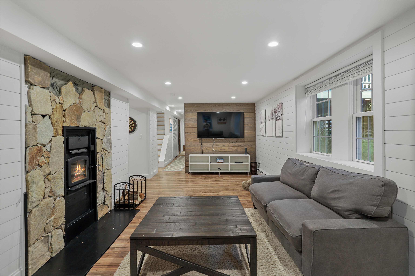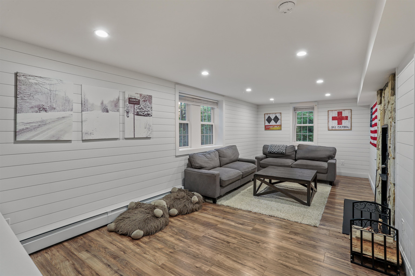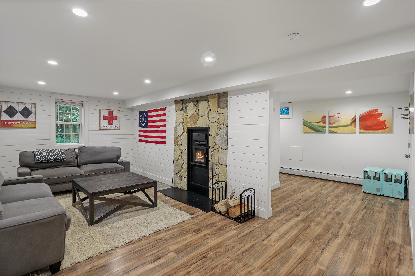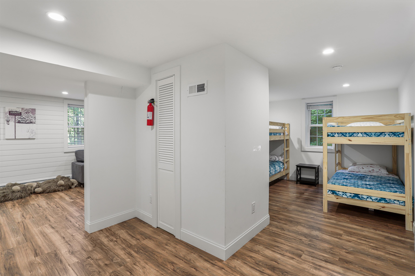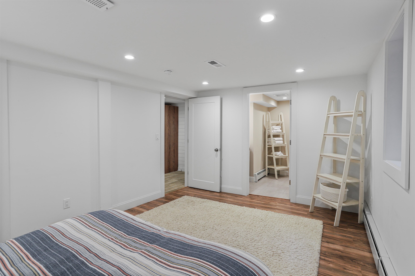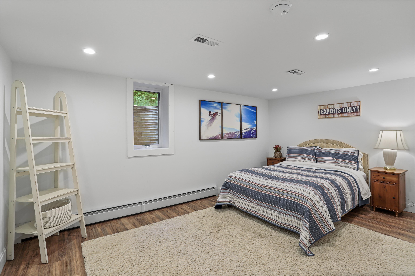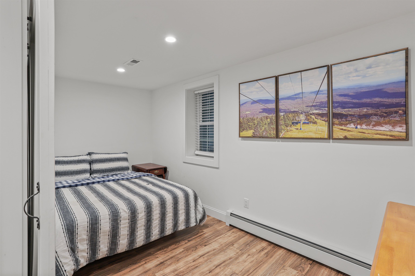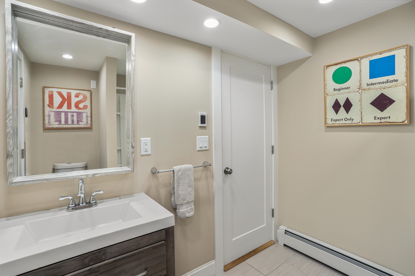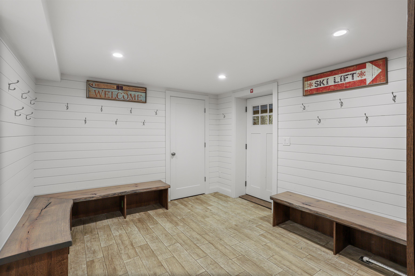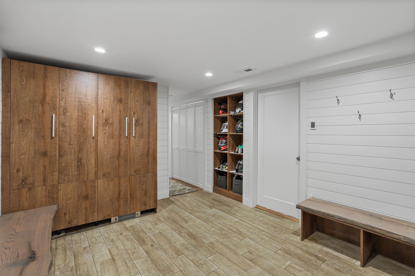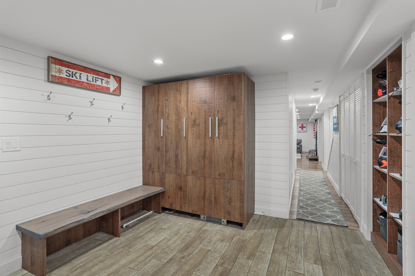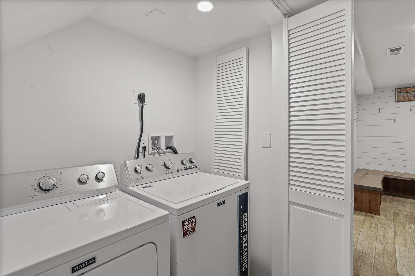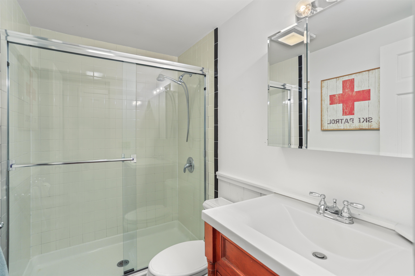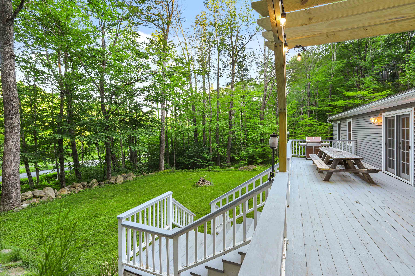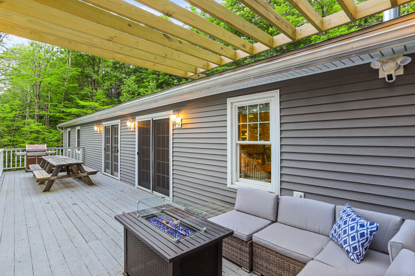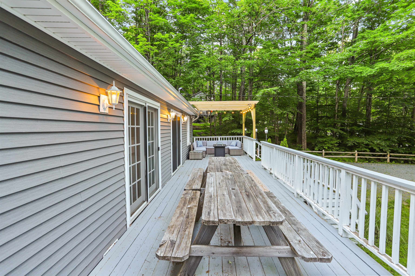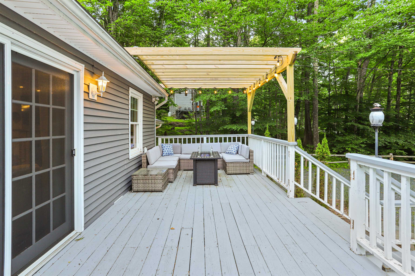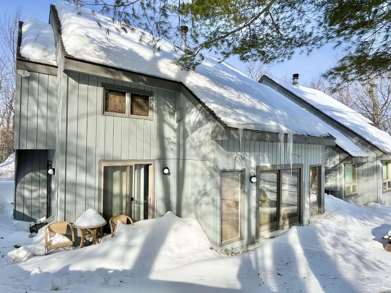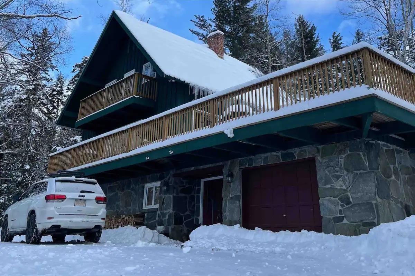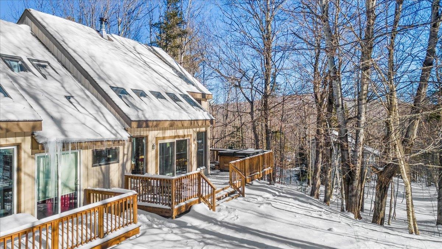1 of 33
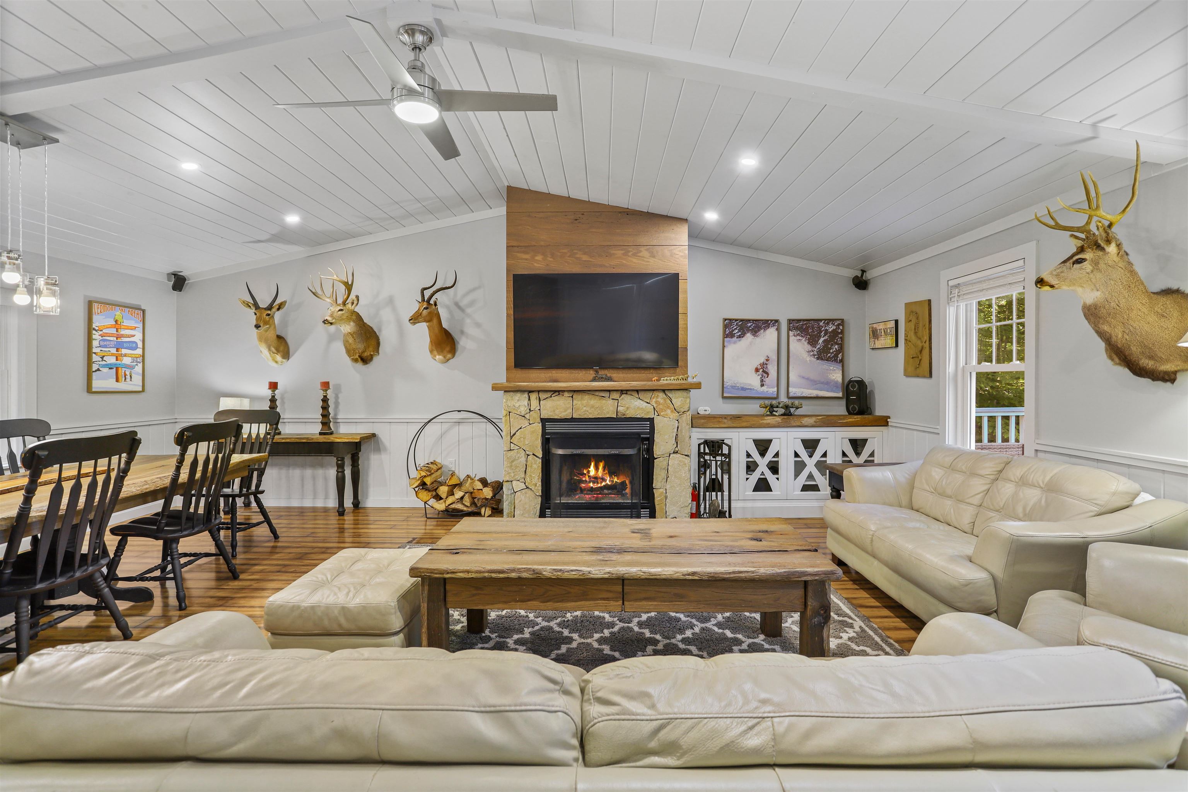

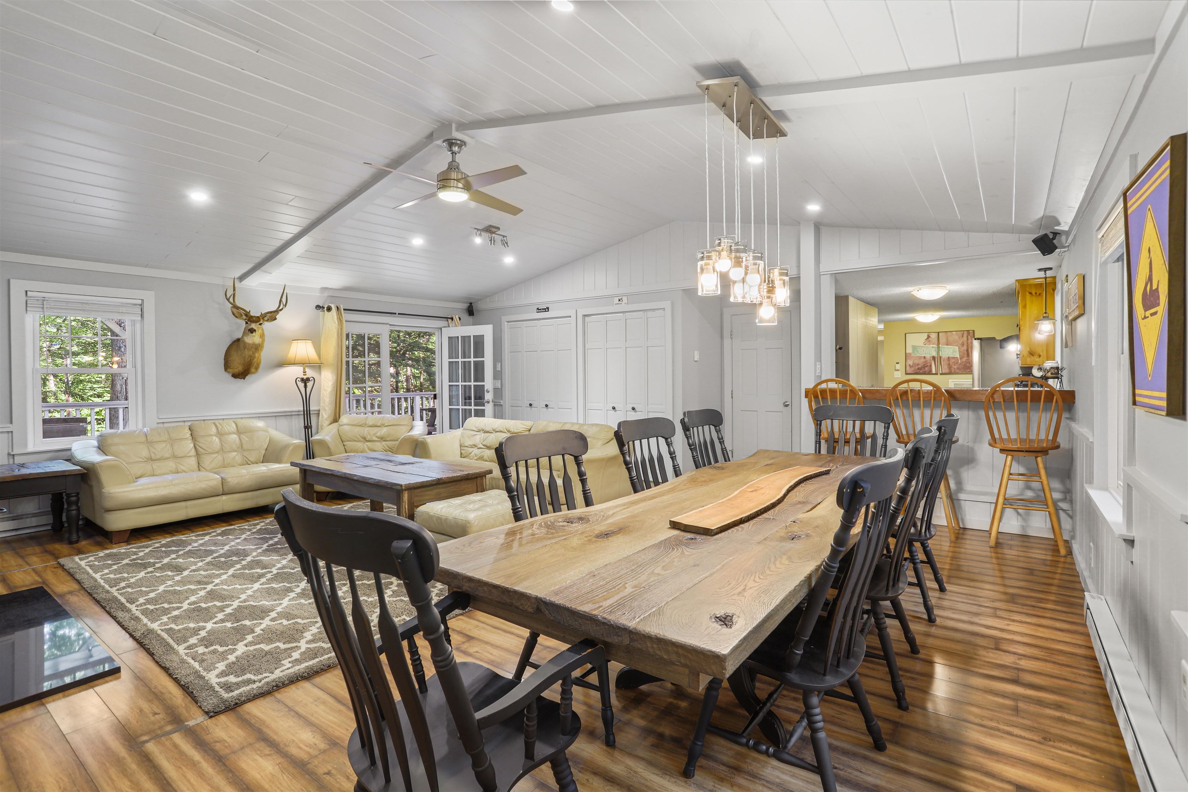

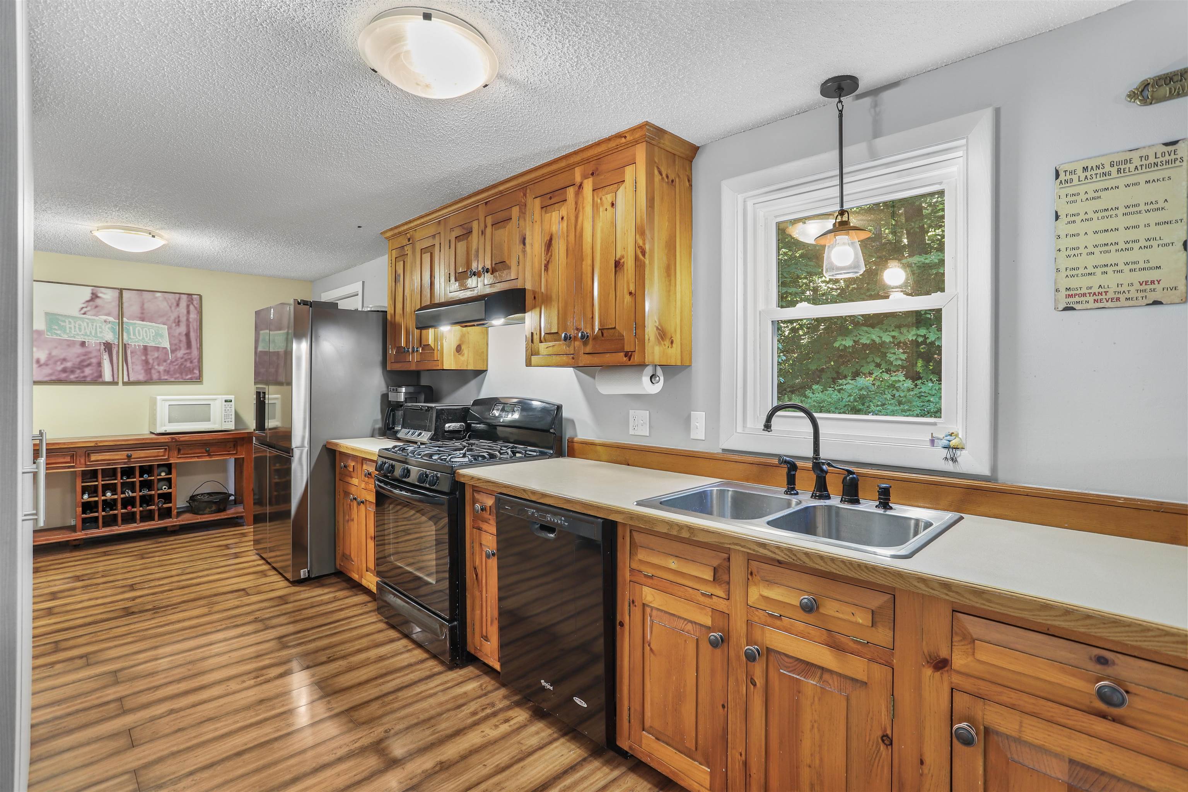
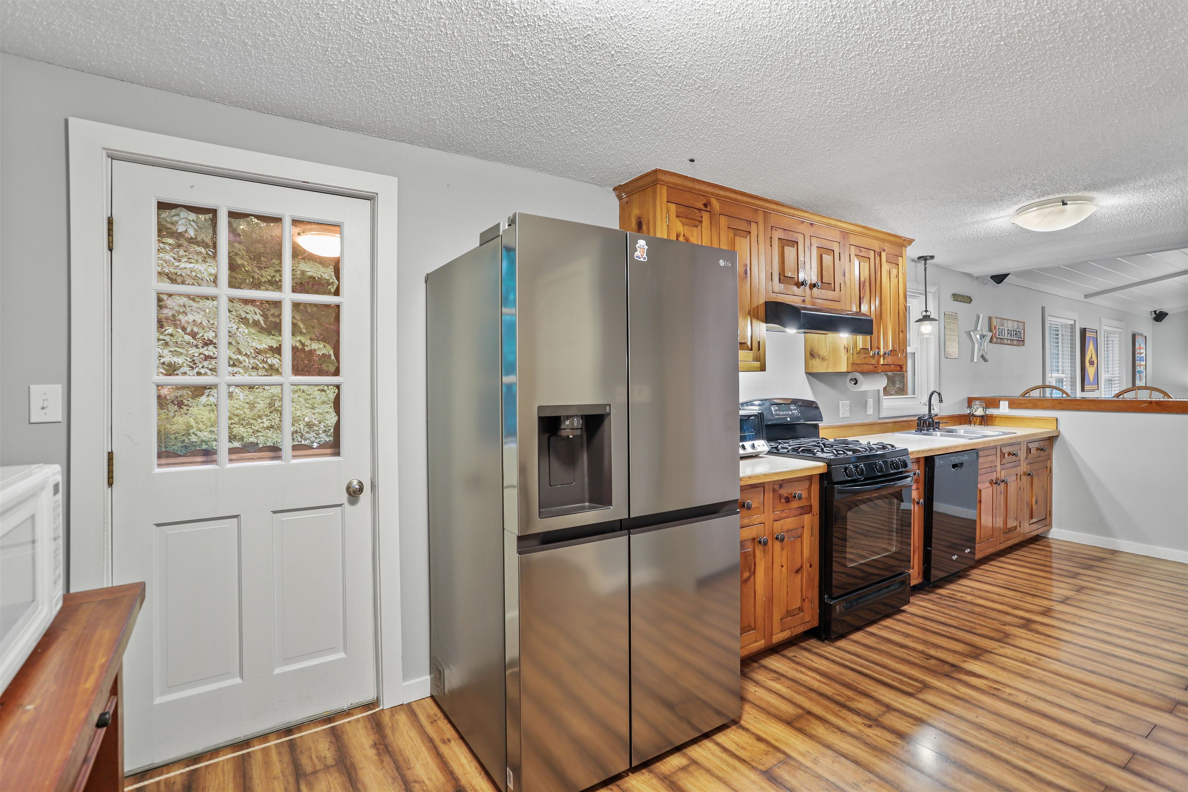
General Property Information
- Property Status:
- Active Under Contract
- Price:
- $494, 000
- Unit Number
- 614 A
- Assessed:
- $0
- Assessed Year:
- County:
- VT-Windham
- Acres:
- 0.47
- Property Type:
- Single Family
- Year Built:
- 1980
- Agency/Brokerage:
- Jacki Murano
Southern Vermont Realty Group - Bedrooms:
- 3
- Total Baths:
- 4
- Sq. Ft. (Total):
- 2888
- Tax Year:
- 2023
- Taxes:
- $5, 417
- Association Fees:
Tastefully renovated home in the desirable Chimney Hill community of Wilmington, Vermont. This open, spacious, bright, and cheery home has been thoughtfully updated. The main living floor features an open-concept layout with tall ceilings and a striking fireplace as the focal point. Three bedrooms and two baths, including a primary suite, complete this level. The lower level offers a cozy family room with a second wood burning fireplace, multiple overflow sleeping areas, additional bathrooms, and a great entryway with ample storage. Situated on a 1 acre +/- lot with a flat driveway, plenty of parking, and an attached one-car garage, this home is perfect for both primary living and vacation getaways. Community amenities include a large outdoor pool, an indoor pool, a gym, media and recreation spaces, tennis courts, basketball courts, a community-stocked fishing pond, and trail system. Harriman Reservoir boat launch and marina, ideal for boating, swimming, and lake recreation, are just minutes away, as is downtown Wilmington with its charming shops, dining, and entertainment options. Multiple ski mountains are also a short drive away. This home is move-in ready and an excellent choice for those seeking a primary residence or a vacation retreat.
Interior Features
- # Of Stories:
- 1
- Sq. Ft. (Total):
- 2888
- Sq. Ft. (Above Ground):
- 1400
- Sq. Ft. (Below Ground):
- 1488
- Sq. Ft. Unfinished:
- 0
- Rooms:
- 10
- Bedrooms:
- 3
- Baths:
- 4
- Interior Desc:
- Blinds, Ceiling Fan, Fireplaces - 2, Furnished, Primary BR w/ BA, Natural Light, Vaulted Ceiling
- Appliances Included:
- Dishwasher, Dishwasher - Energy Star, Microwave, Range - Gas, Refrigerator-Energy Star, Washer - Energy Star, Water Heater-Gas-LP/Bttle, Water Heater - On Demand
- Flooring:
- Bamboo, Laminate, Tile
- Heating Cooling Fuel:
- Electric, Gas - LP/Bottle, Wood
- Water Heater:
- Basement Desc:
- Finished, Exterior Access
Exterior Features
- Style of Residence:
- Ranch
- House Color:
- Blue
- Time Share:
- No
- Resort:
- Exterior Desc:
- Exterior Details:
- Deck
- Amenities/Services:
- Land Desc.:
- Ski Area, Trail/Near Trail, Walking Trails, Near Paths, Near Shopping, Near Skiing, Near Snowmobile Trails
- Suitable Land Usage:
- Roof Desc.:
- Shingle - Asphalt
- Driveway Desc.:
- Gravel
- Foundation Desc.:
- Concrete
- Sewer Desc.:
- 1000 Gallon, Concrete
- Garage/Parking:
- Yes
- Garage Spaces:
- 1
- Road Frontage:
- 100
Other Information
- List Date:
- 2024-07-21
- Last Updated:
- 2025-01-19 17:51:27


