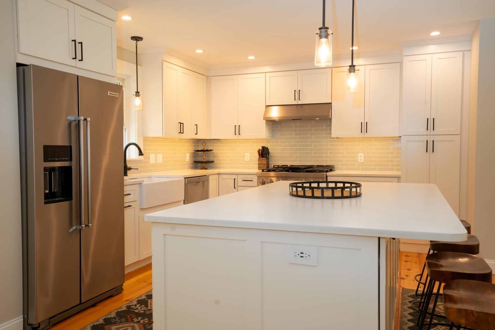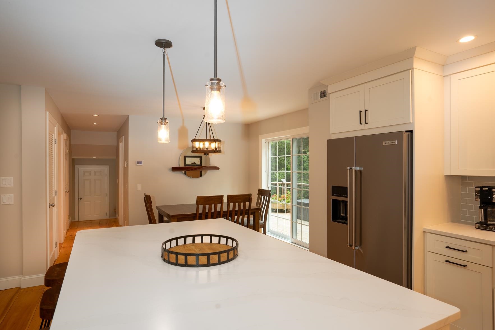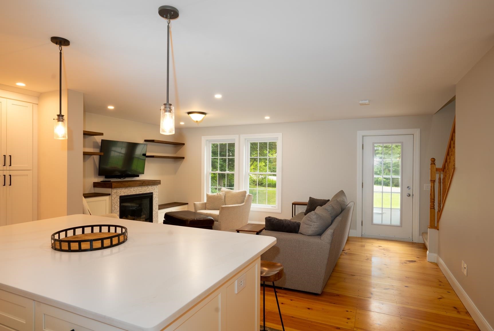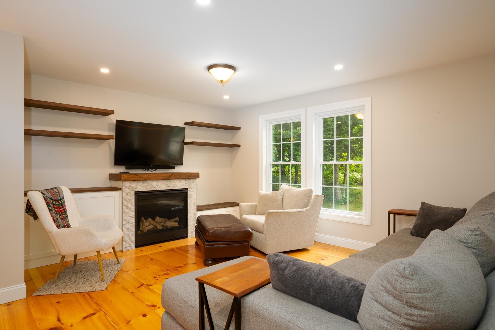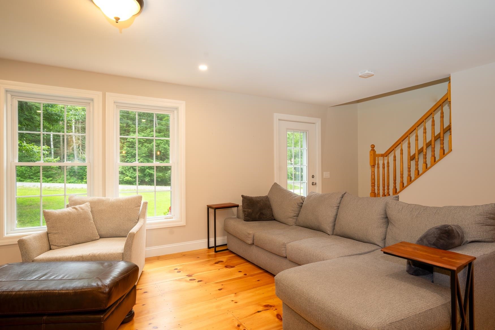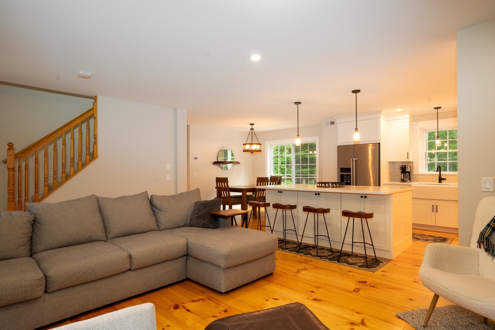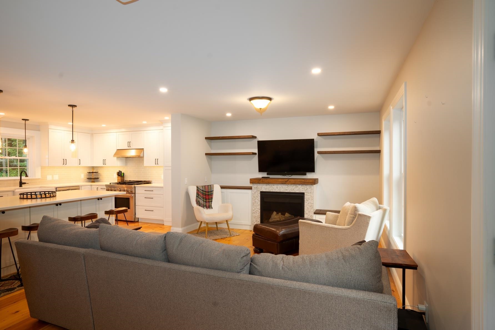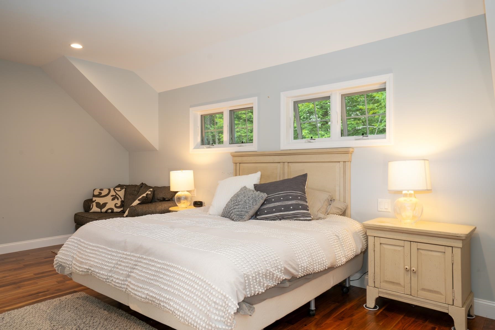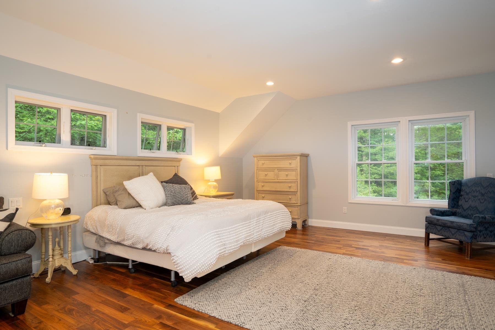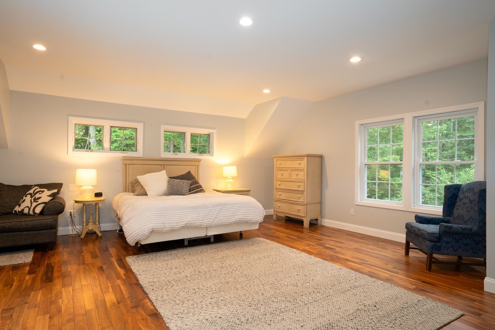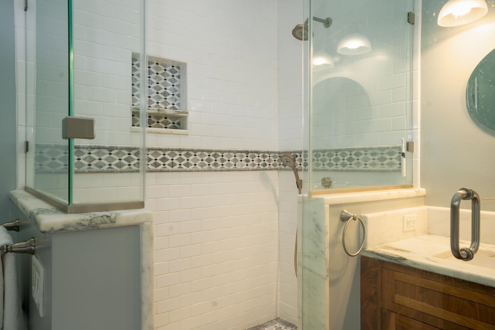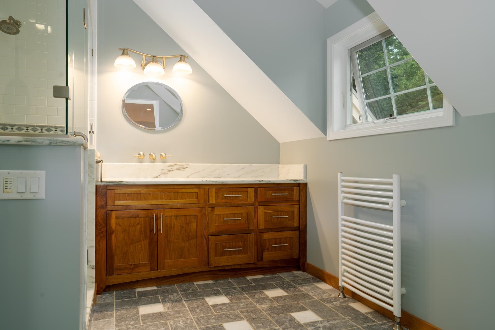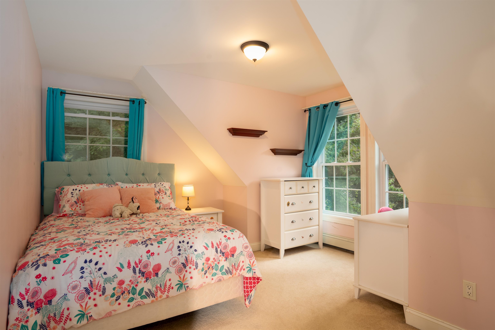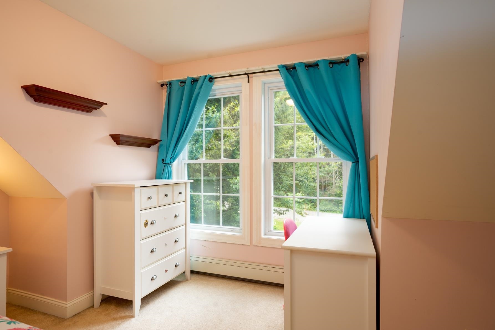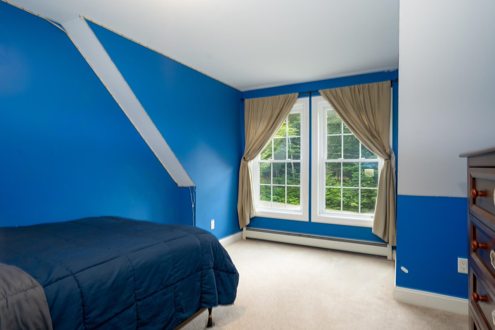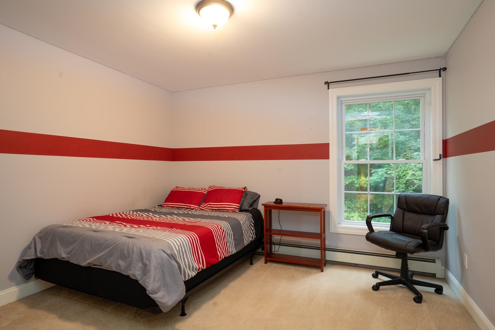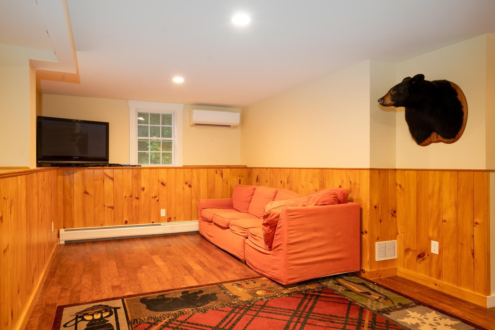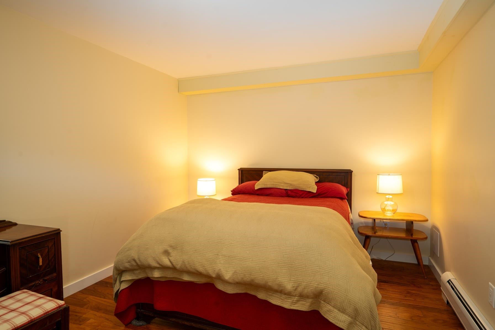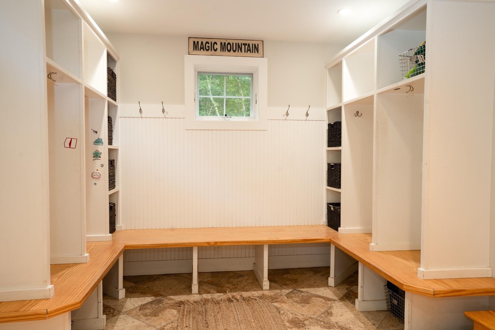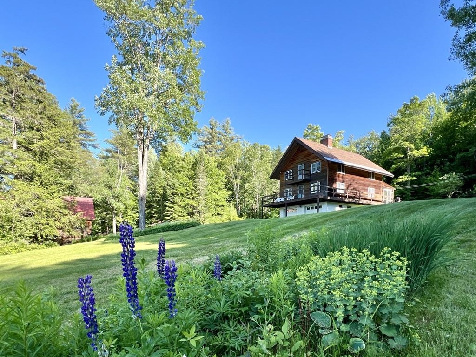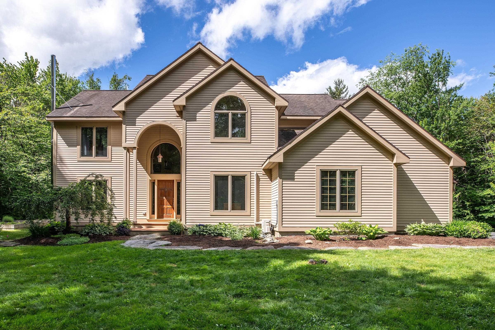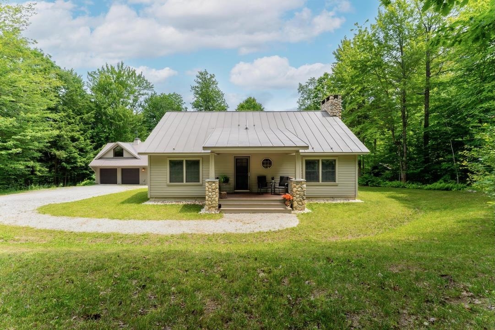1 of 26
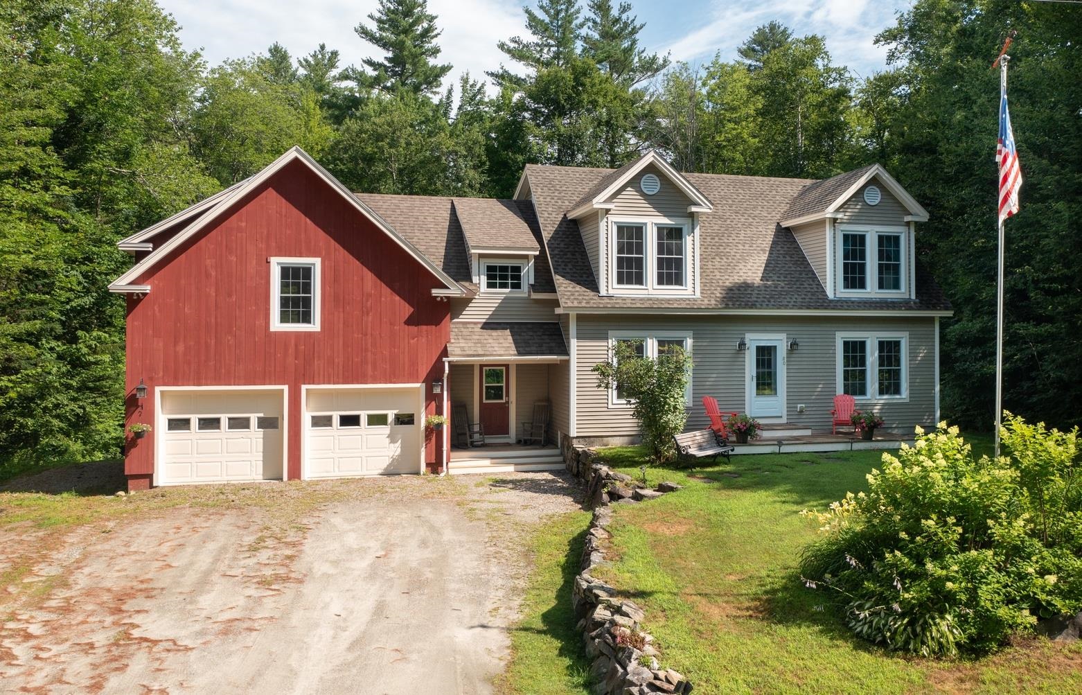
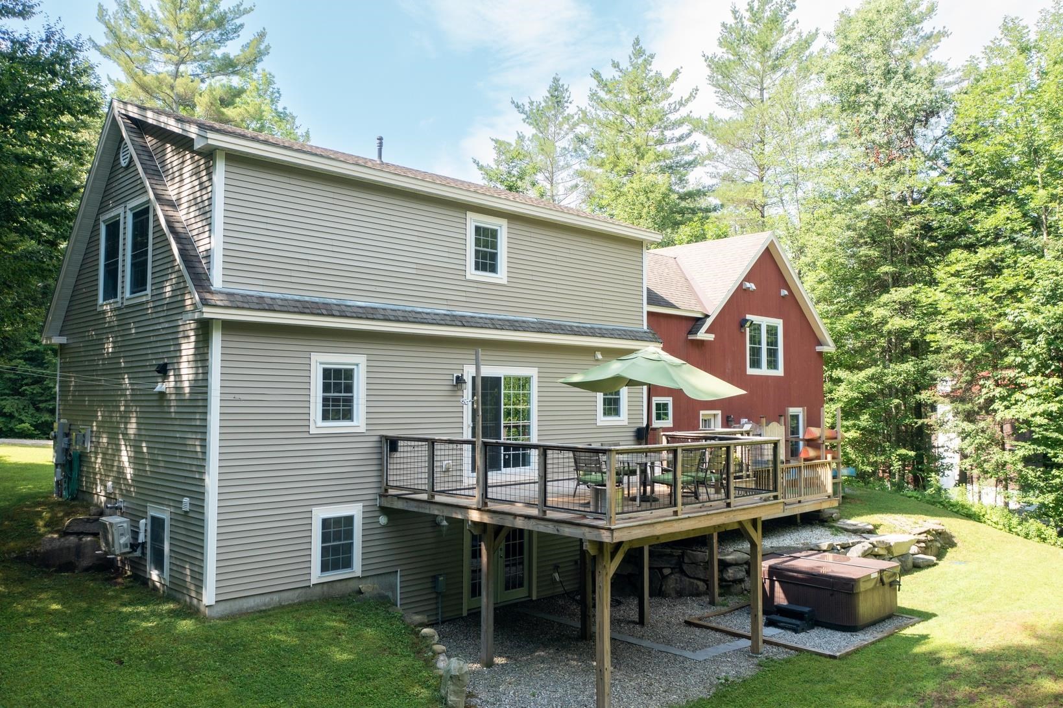

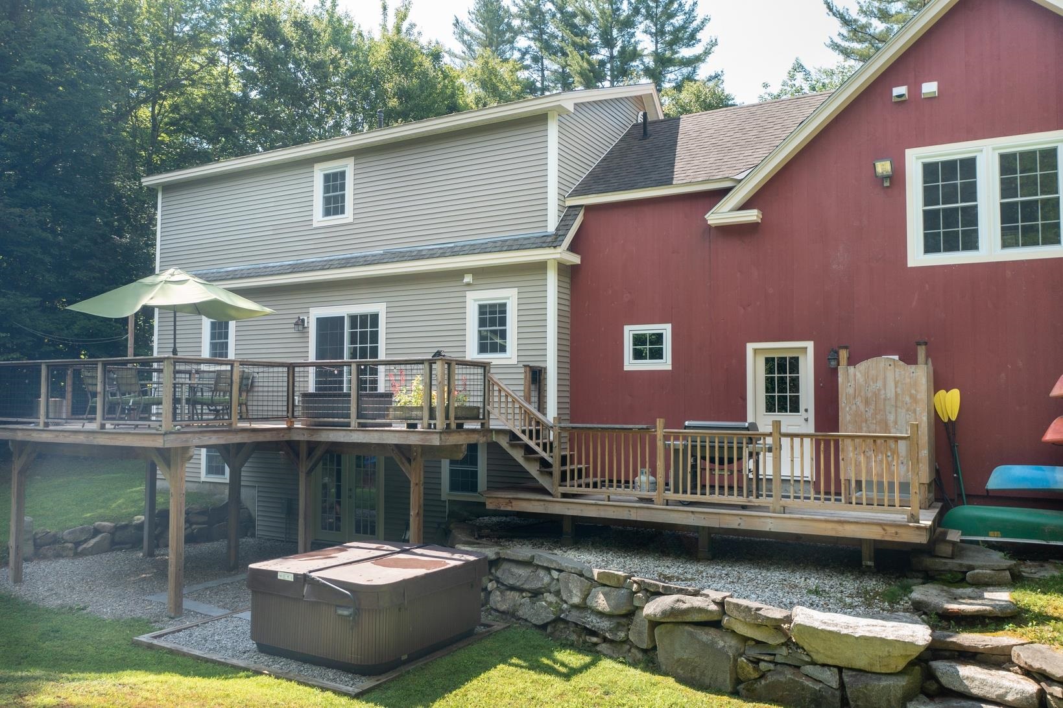
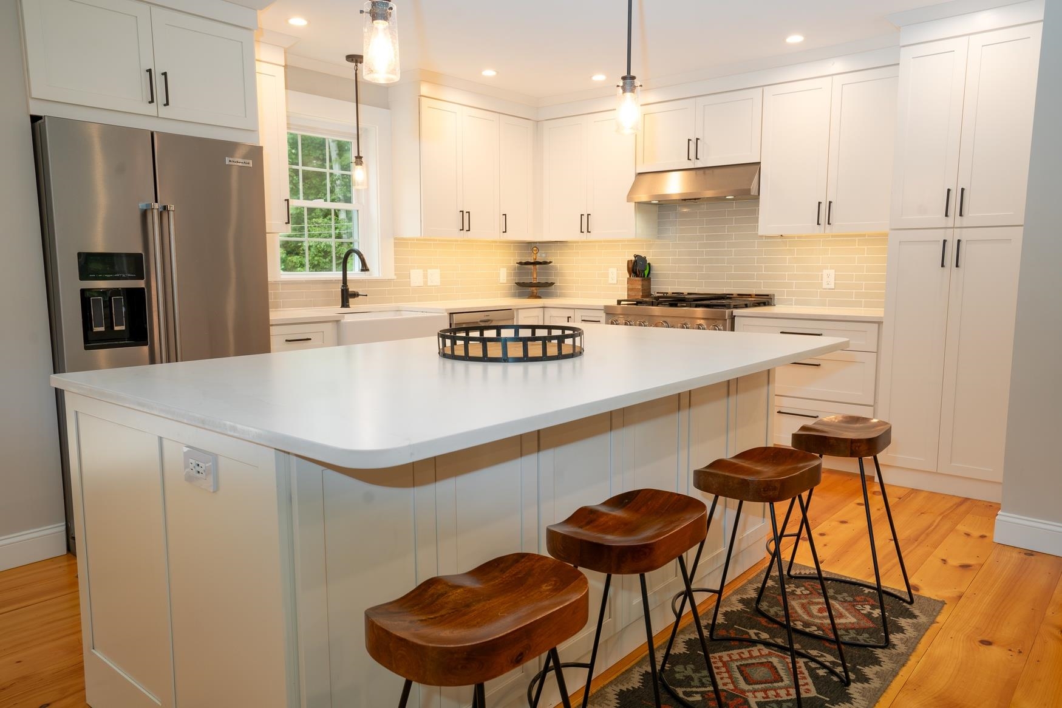
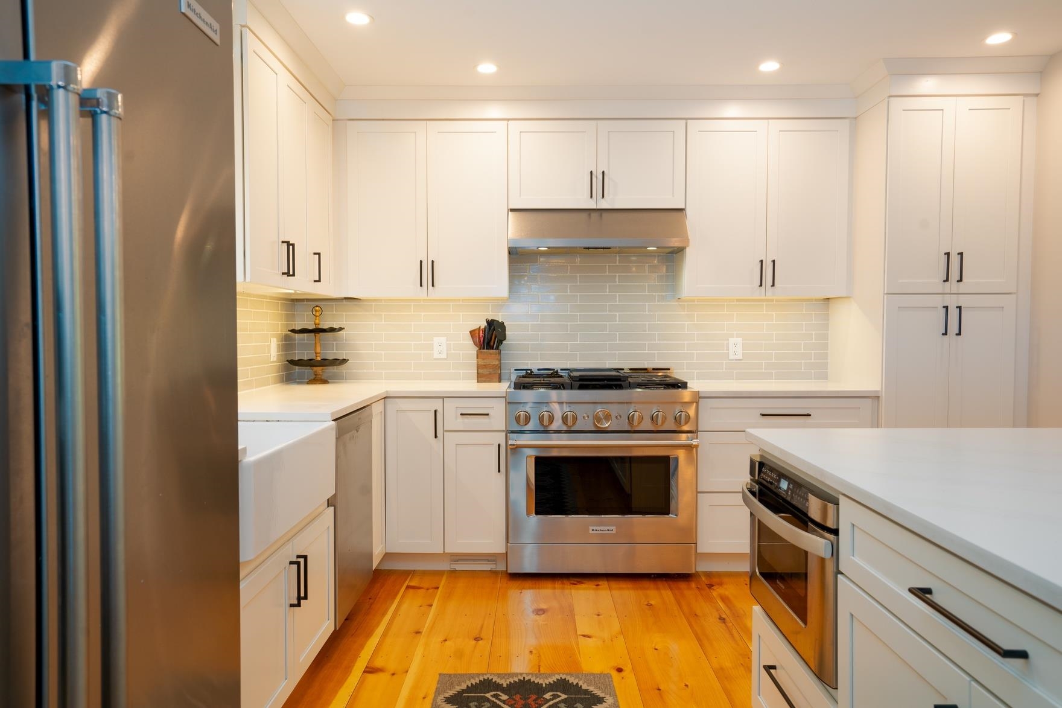
General Property Information
- Property Status:
- Active
- Price:
- $695, 000
- Assessed:
- $0
- Assessed Year:
- County:
- VT-Windham
- Acres:
- 0.51
- Property Type:
- Single Family
- Year Built:
- 2006
- Agency/Brokerage:
- Kevin Moran
Four Seasons Sotheby's Int'l Realty - Bedrooms:
- 3
- Total Baths:
- 4
- Sq. Ft. (Total):
- 3094
- Tax Year:
- 2023
- Taxes:
- $6, 935
- Association Fees:
Experience mountain living at its finest in this exquisite 3-bedroom, 4-bathroom Cape nestled in the coveted Magic Circle neighborhood. Just a stone's throw from the Magic Base Lodge, this home harmoniously blends timeless design with modern conveniences. The open-concept floor plan effortlessly connects the living room, dining area, and kitchen, providing a perfect space for both everyday living and entertaining guests. The brand-new, state-of-the-art kitchen is a chef's dream, featuring top-of-the-line appliances, custom cabinetry, and stunning countertops. Step onto the expansive deck, ideal for outdoor dining, entertaining, or simply soaking in the fresh mountain air. Relax and rejuvenate in your private hot tub, perfect for unwinding after a day of skiing or hiking. Just a short drive from the Magic Mountain Base Lodge, offering unparalleled access to skiing, snowboarding, and a variety of mountain activities.
Interior Features
- # Of Stories:
- 2
- Sq. Ft. (Total):
- 3094
- Sq. Ft. (Above Ground):
- 2668
- Sq. Ft. (Below Ground):
- 426
- Sq. Ft. Unfinished:
- 120
- Rooms:
- 10
- Bedrooms:
- 3
- Baths:
- 4
- Interior Desc:
- Fireplace - Gas, Fireplaces - 1, Kitchen Island, Kitchen/Dining, Primary BR w/ BA, Natural Light, Walk-in Closet
- Appliances Included:
- Dishwasher, Dryer, Range Hood, Range - Gas, Refrigerator, Washer, Water Heater - Gas
- Flooring:
- Carpet, Ceramic Tile, Manufactured, Wood
- Heating Cooling Fuel:
- Gas - LP/Bottle
- Water Heater:
- Basement Desc:
- Concrete, Partially Finished, Stairs - Interior, Walkout
Exterior Features
- Style of Residence:
- Cape
- House Color:
- Time Share:
- No
- Resort:
- Yes
- Exterior Desc:
- Exterior Details:
- Deck, Hot Tub
- Amenities/Services:
- Land Desc.:
- Ski Area
- Suitable Land Usage:
- Roof Desc.:
- Shingle
- Driveway Desc.:
- Dirt, Gravel
- Foundation Desc.:
- Concrete
- Sewer Desc.:
- Septic
- Garage/Parking:
- Yes
- Garage Spaces:
- 2
- Road Frontage:
- 100
Other Information
- List Date:
- 2024-07-20
- Last Updated:
- 2024-07-22 14:20:13


