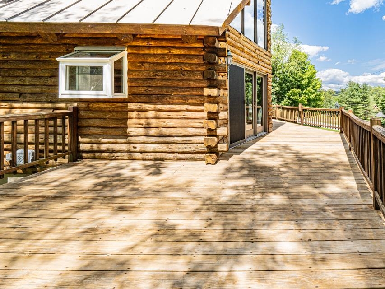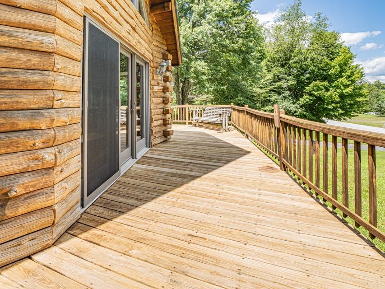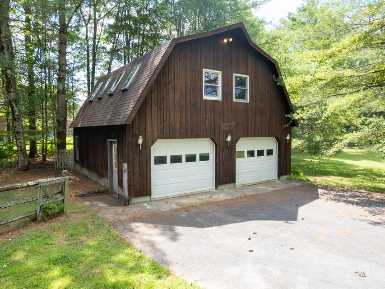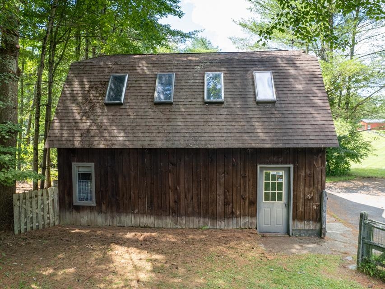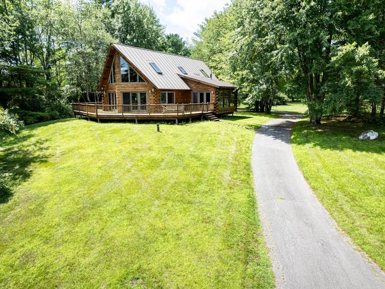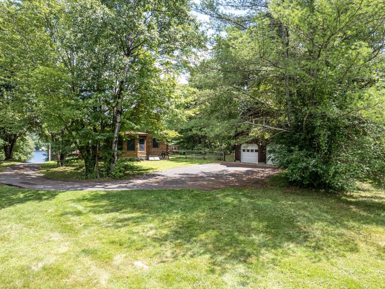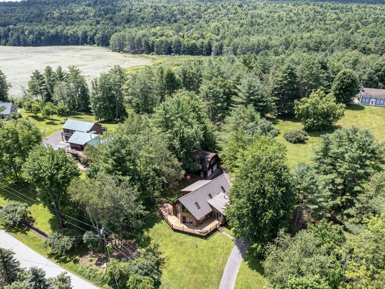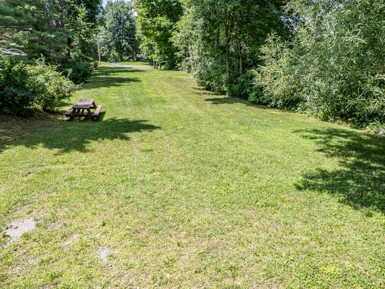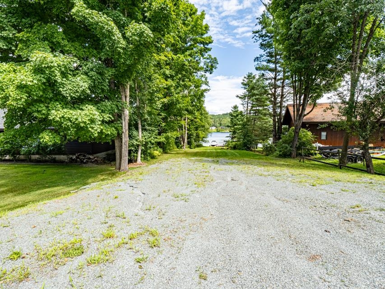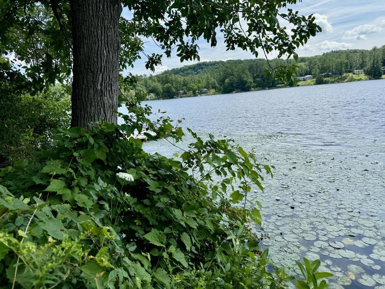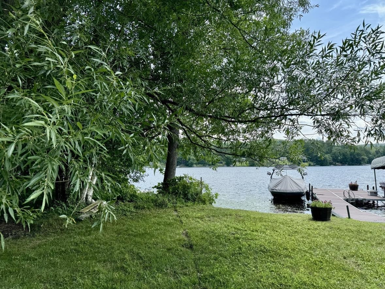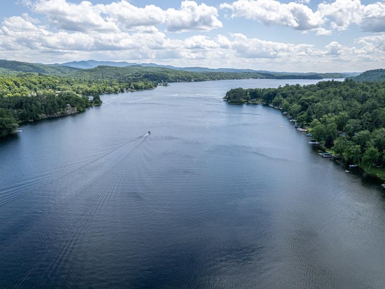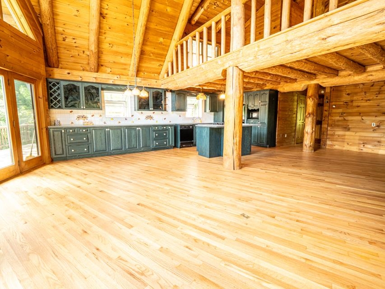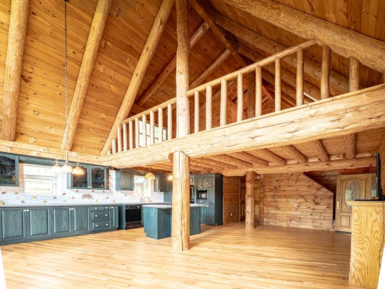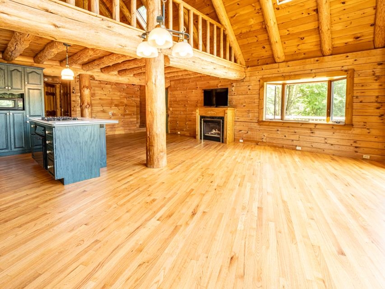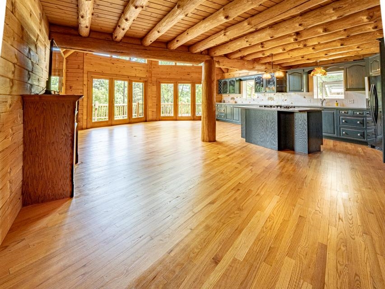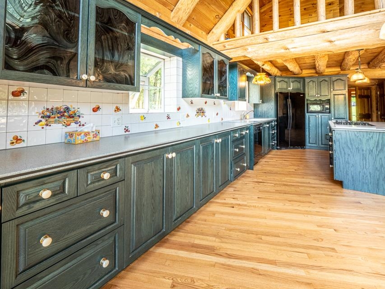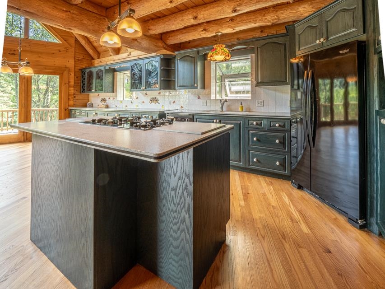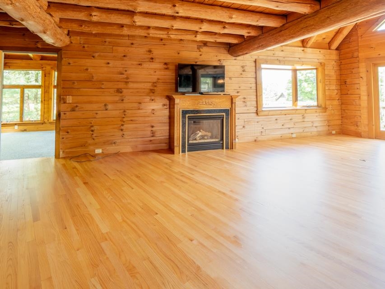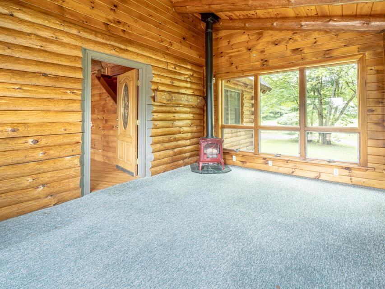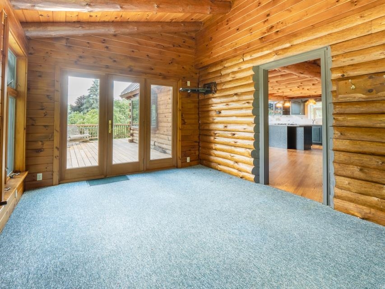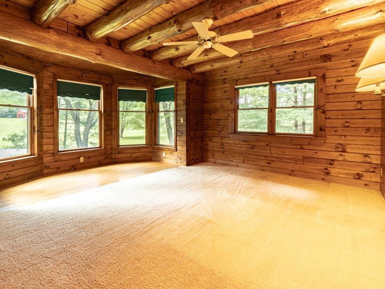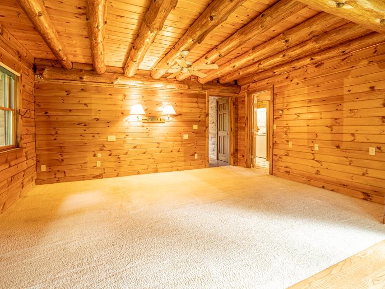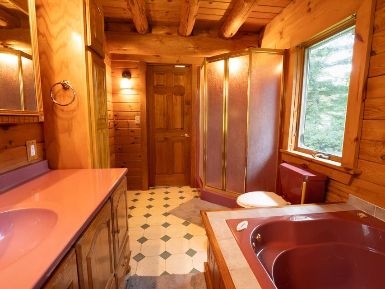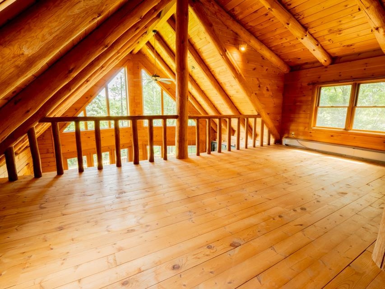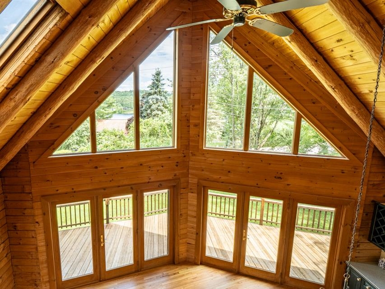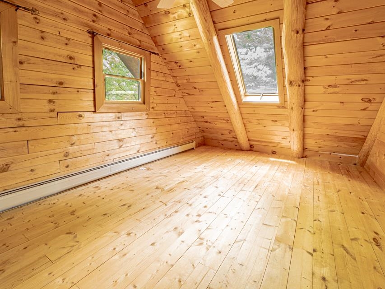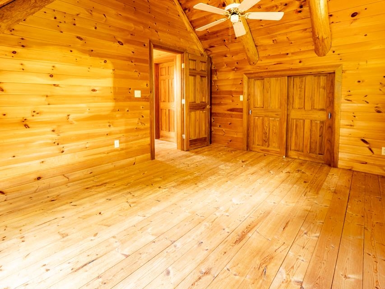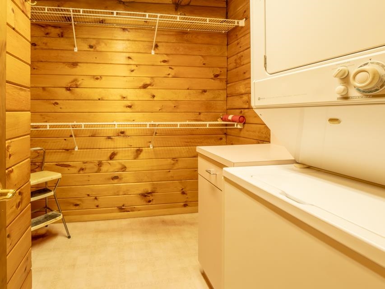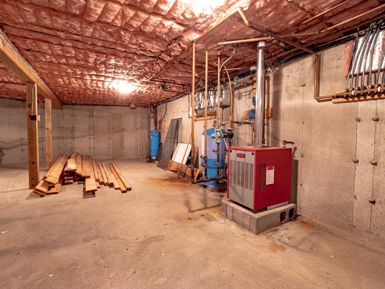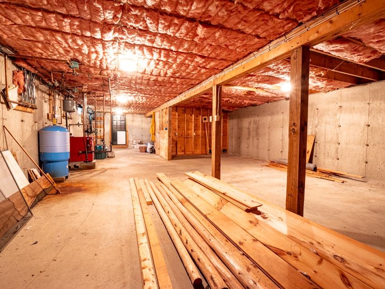1 of 37
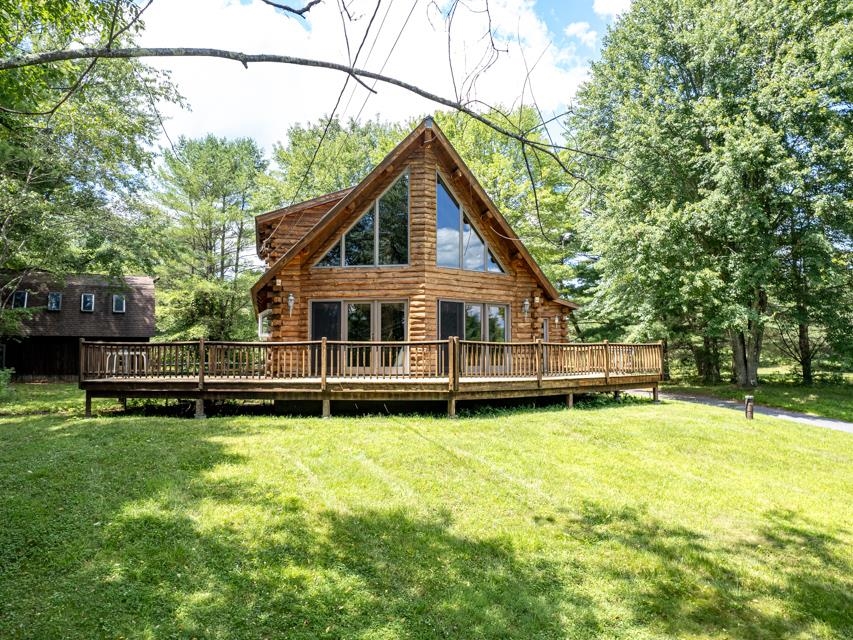

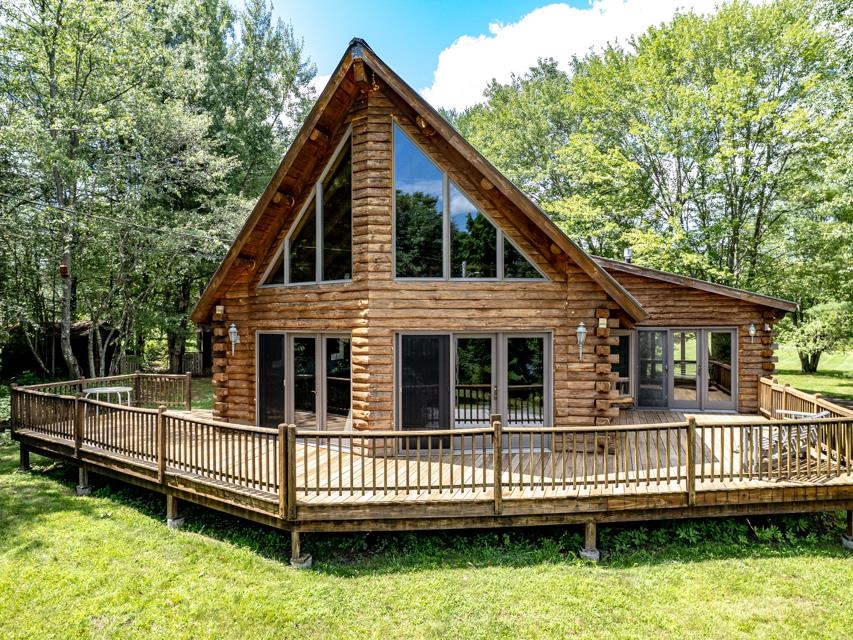
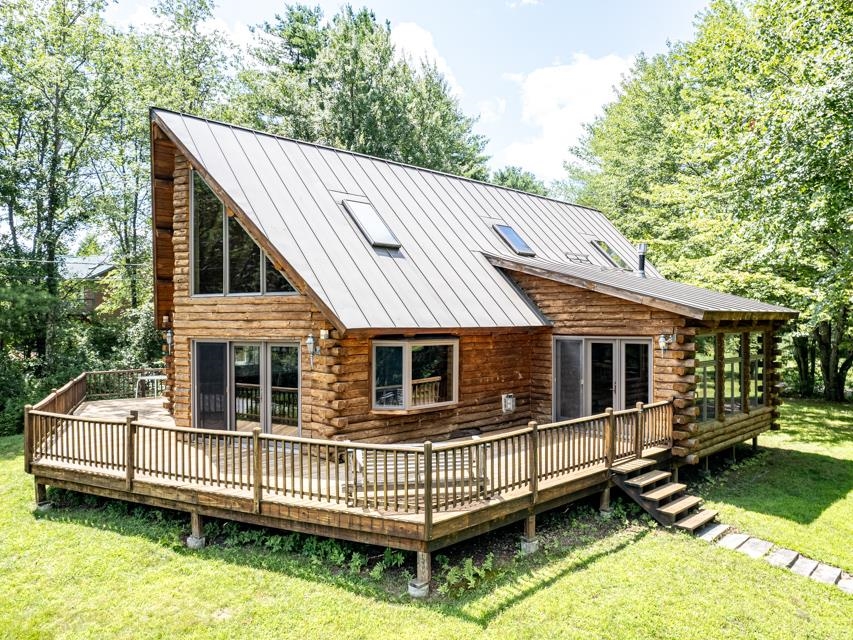
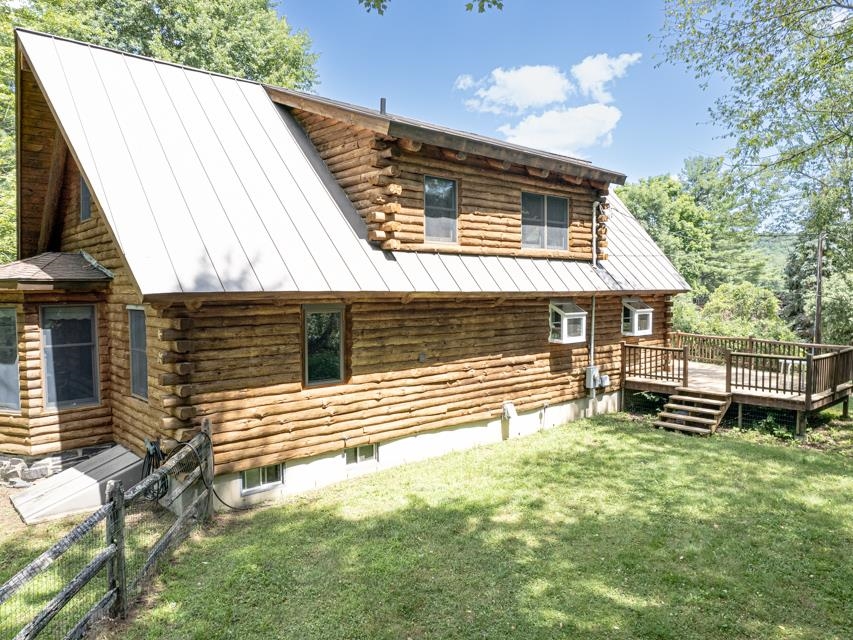
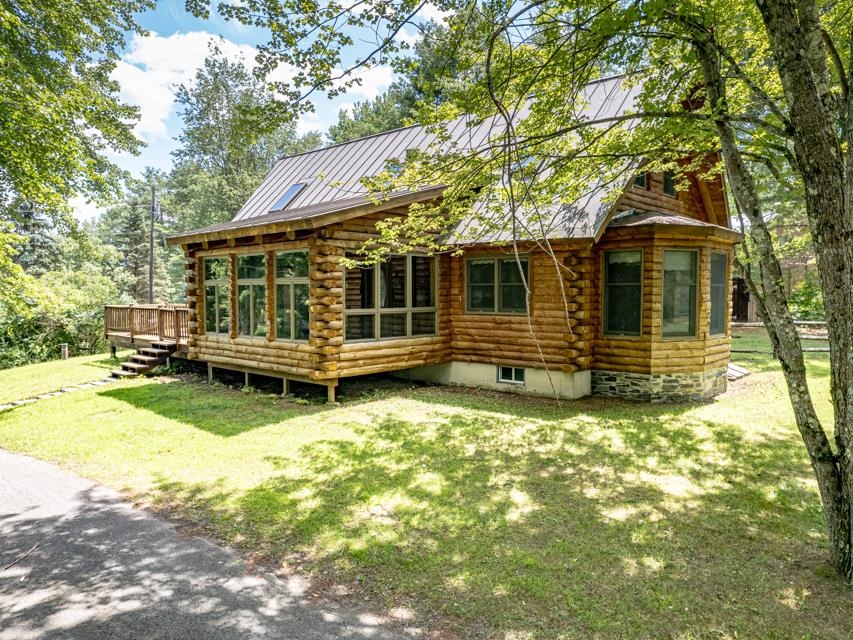
General Property Information
- Property Status:
- Active
- Price:
- $799, 000
- Assessed:
- $0
- Assessed Year:
- County:
- VT-Rutland
- Acres:
- 2.10
- Property Type:
- Single Family
- Year Built:
- 1998
- Agency/Brokerage:
- Suanne Ohl
Northland Real Estate - Bedrooms:
- 2
- Total Baths:
- 3
- Sq. Ft. (Total):
- 1639
- Tax Year:
- 2023
- Taxes:
- $8, 462
- Association Fees:
Lake Bomoseen frontage AND 2 acres! Come live your dockside dreams in this traditionally rustic log home situated on 2.1 bucolic acres between Loves Marsh and the peaceful waters of Lake Bomoseen. Take a stroll along the wrap around deck as you select the perfect location to sit and enjoy your morning coffee as you watch the sun rise over the lake. Then enter through the glass doors into the main flowing floor plan where the kitchen, dining and living rooms meet, anchored by the gas burning fireplace. The primary bedroom suite greets you with it's inviting bay windows and spacious bathroom. The three season porch with it's gas burning stove finishes off the main level. The upstairs offers a second bedroom and bath as well as a generous loft for more sleeping space or an office. This space has lovely views of the lake. The garage is oversized and not only holds two vehicles but has a 3/4 bathroom and an upstairs which is great for family and friends to come join you for gatherings on the Lake. This home was lovingly designed and cared for by it's original owners as their retirement home and they enjoyed many years here with their children and grandchildren. Public boat launch is just down the road. Close to restaurants and public beach, hiking, biking, snowmobile trails and skiing.
Interior Features
- # Of Stories:
- 1.5
- Sq. Ft. (Total):
- 1639
- Sq. Ft. (Above Ground):
- 1639
- Sq. Ft. (Below Ground):
- 0
- Sq. Ft. Unfinished:
- 1096
- Rooms:
- 6
- Bedrooms:
- 2
- Baths:
- 3
- Interior Desc:
- Appliances Included:
- Flooring:
- Carpet, Hardwood, Softwood
- Heating Cooling Fuel:
- Gas - LP/Bottle
- Water Heater:
- Basement Desc:
- Bulkhead, Concrete Floor, Stairs - Interior, Exterior Access
Exterior Features
- Style of Residence:
- Log
- House Color:
- brown
- Time Share:
- No
- Resort:
- Exterior Desc:
- Exterior Details:
- Deck, Fence - Partial, Garden Space, Porch - Enclosed
- Amenities/Services:
- Land Desc.:
- Lake Frontage
- Suitable Land Usage:
- Roof Desc.:
- Standing Seam
- Driveway Desc.:
- Paved
- Foundation Desc.:
- Poured Concrete
- Sewer Desc.:
- 1000 Gallon
- Garage/Parking:
- Yes
- Garage Spaces:
- 2
- Road Frontage:
- 150
Other Information
- List Date:
- 2024-07-20
- Last Updated:
- 2024-10-29 17:29:35


