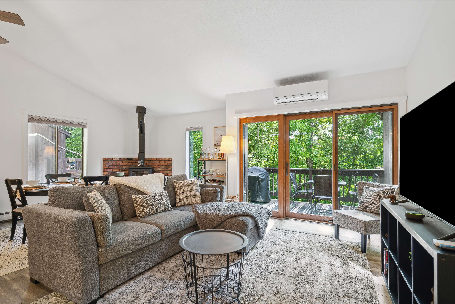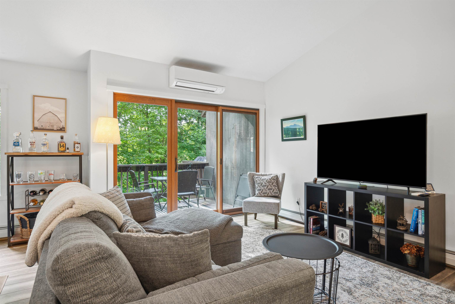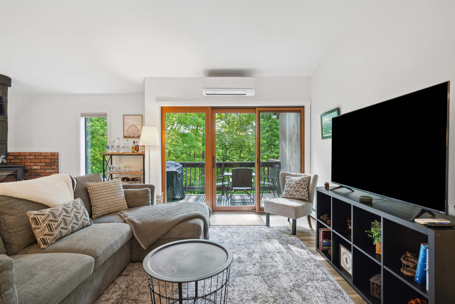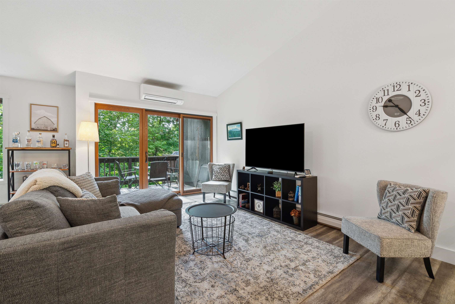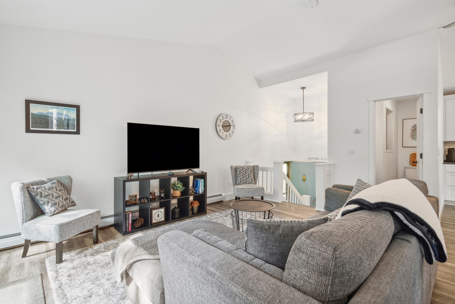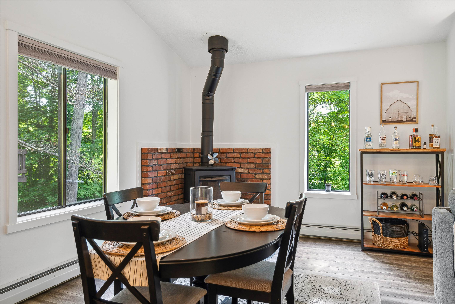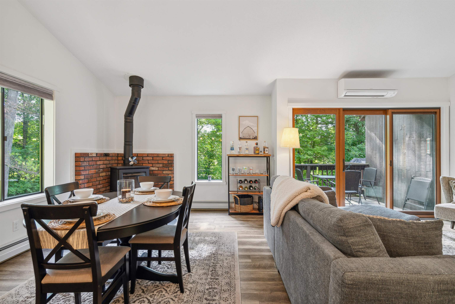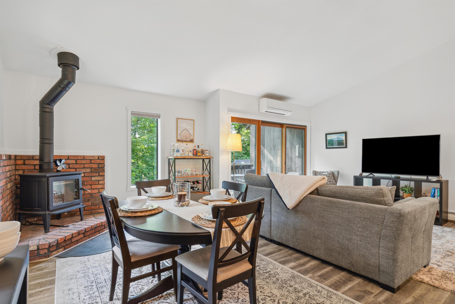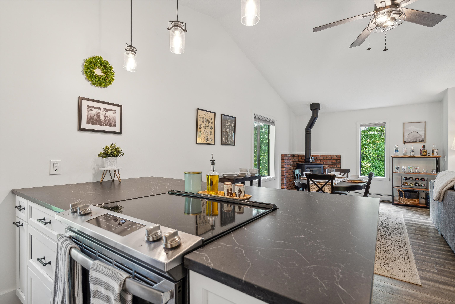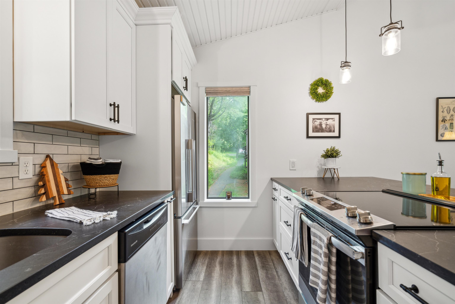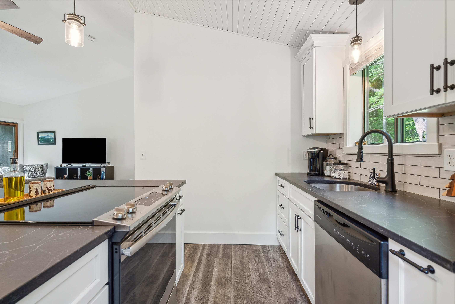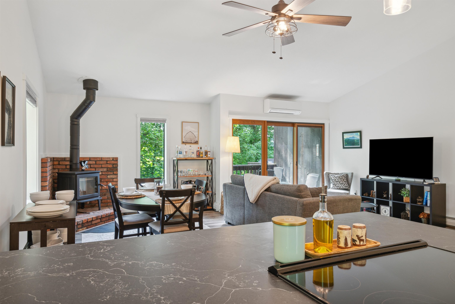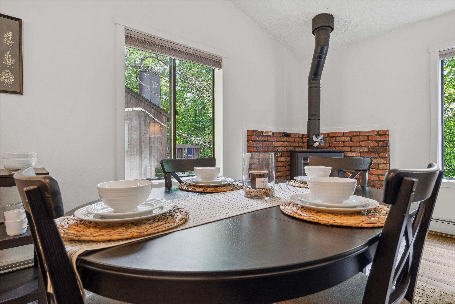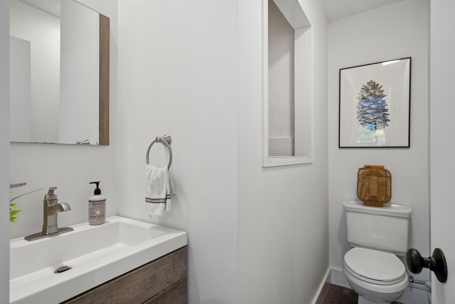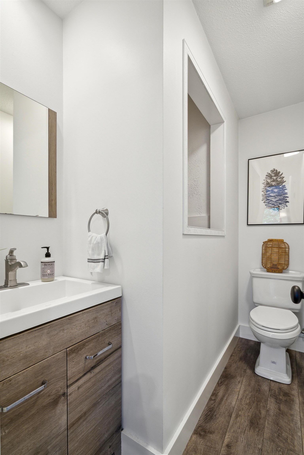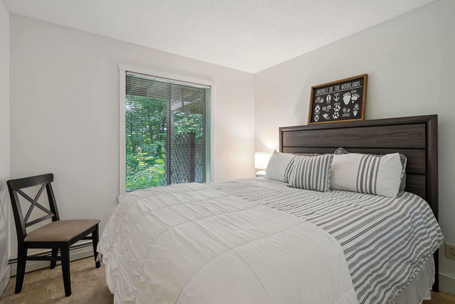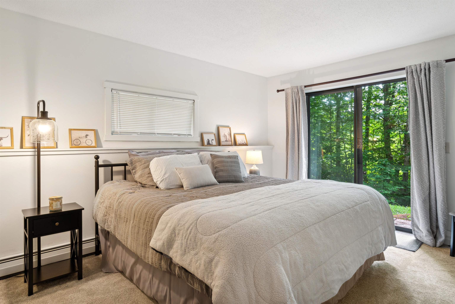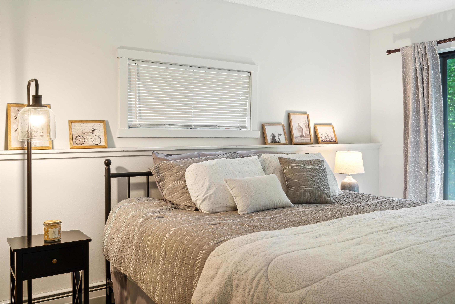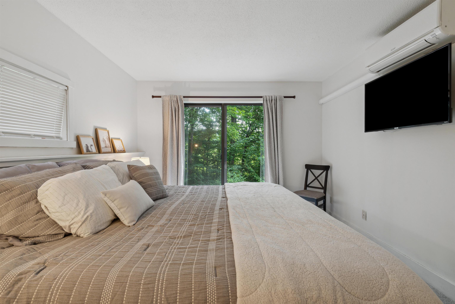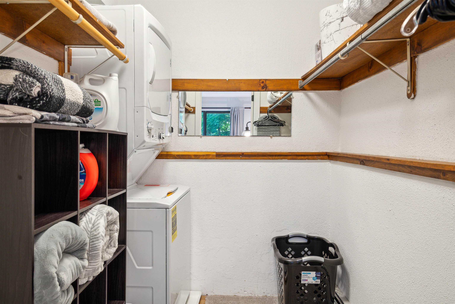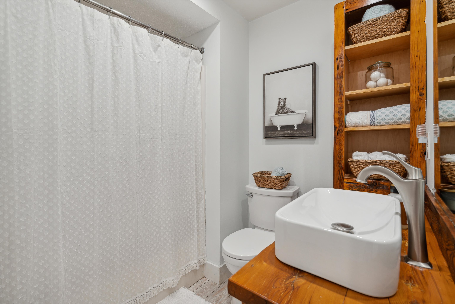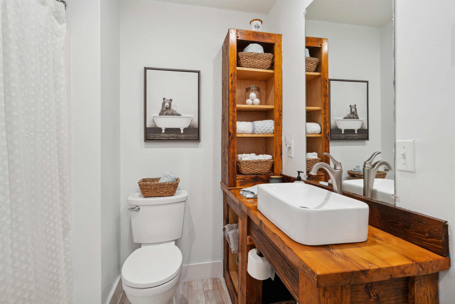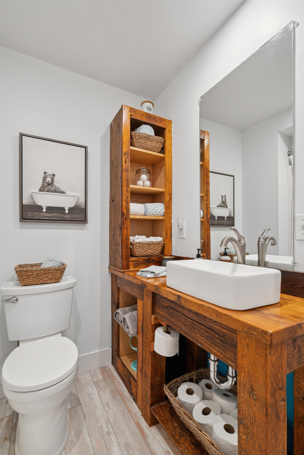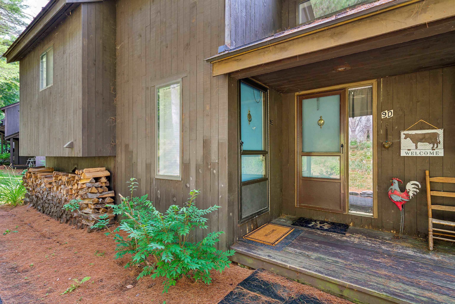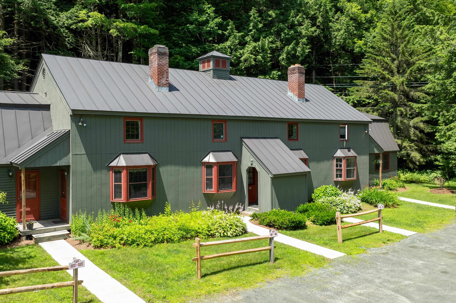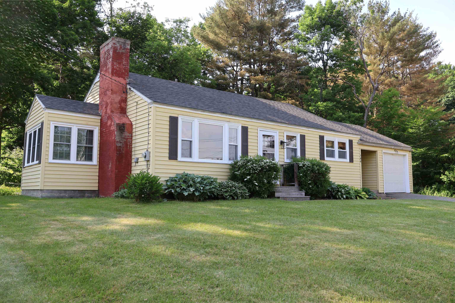1 of 31
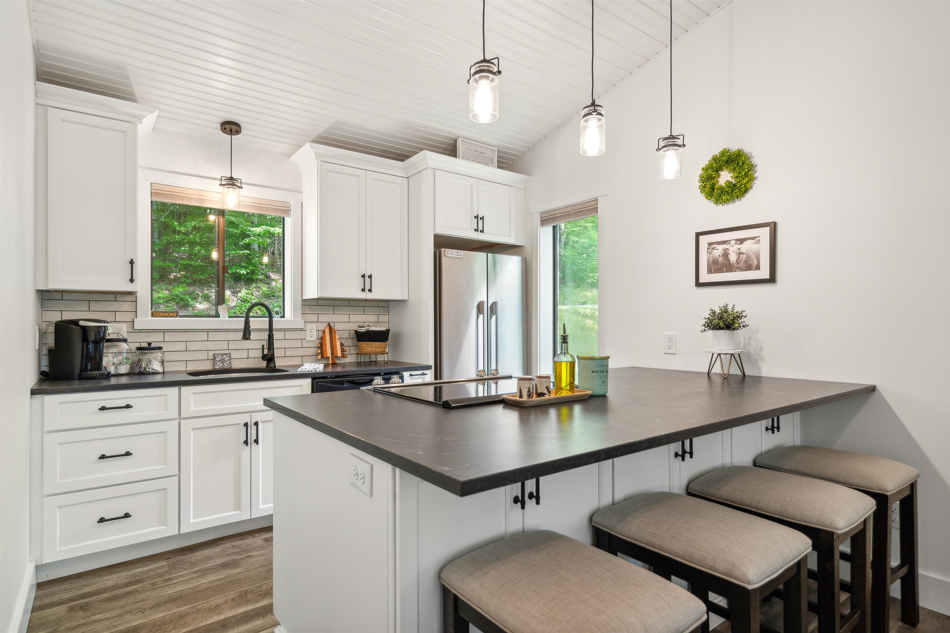
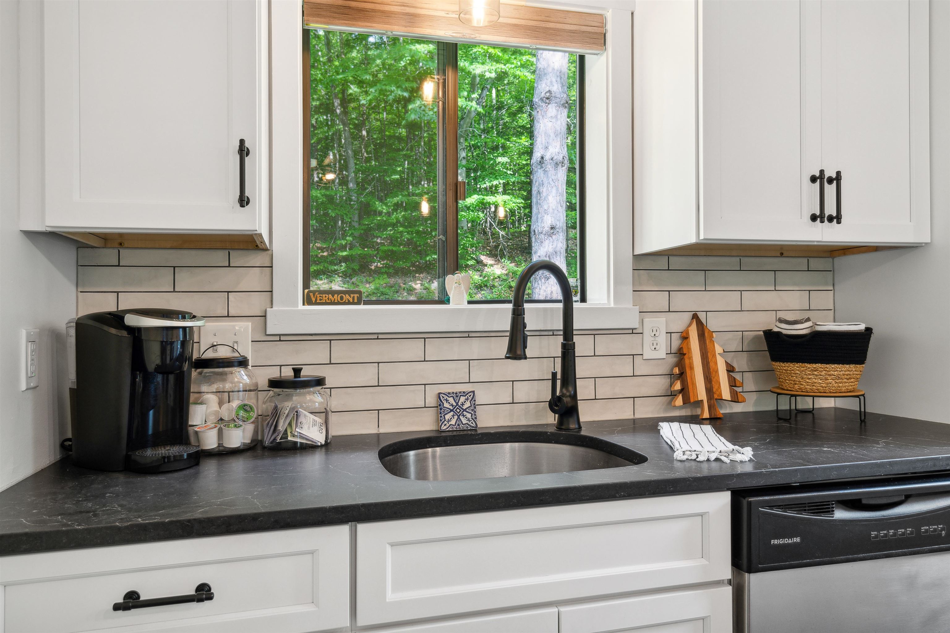
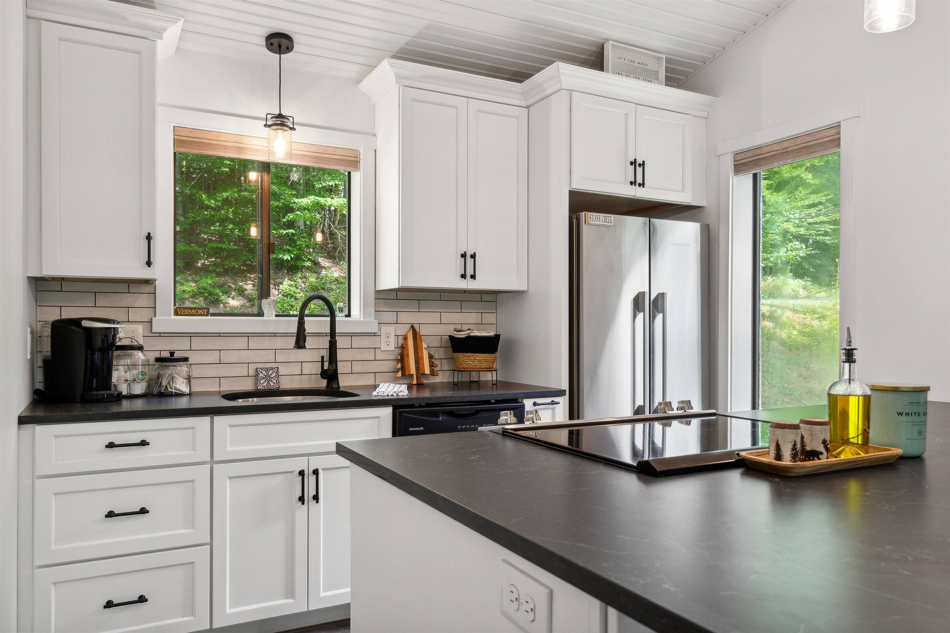
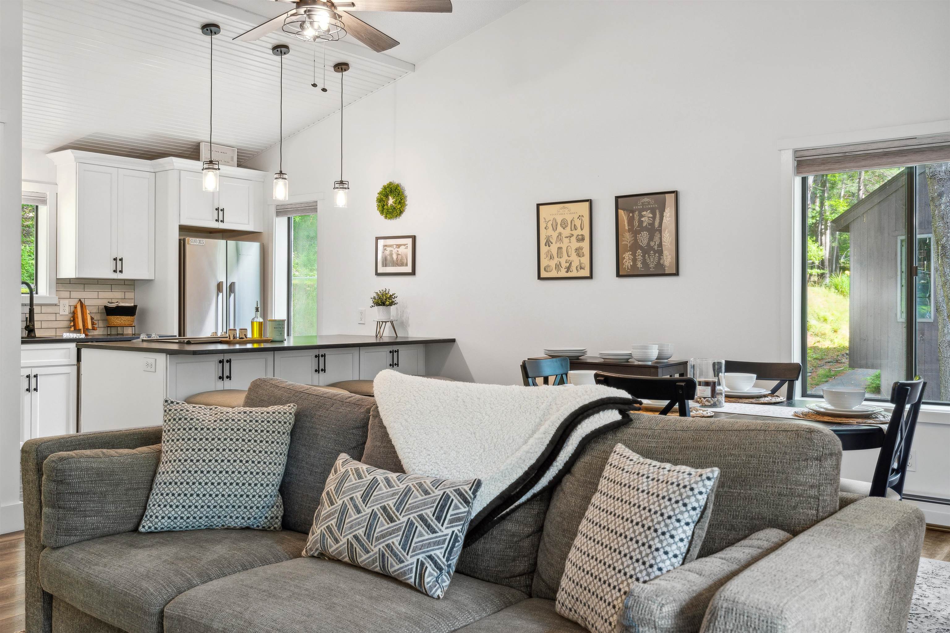
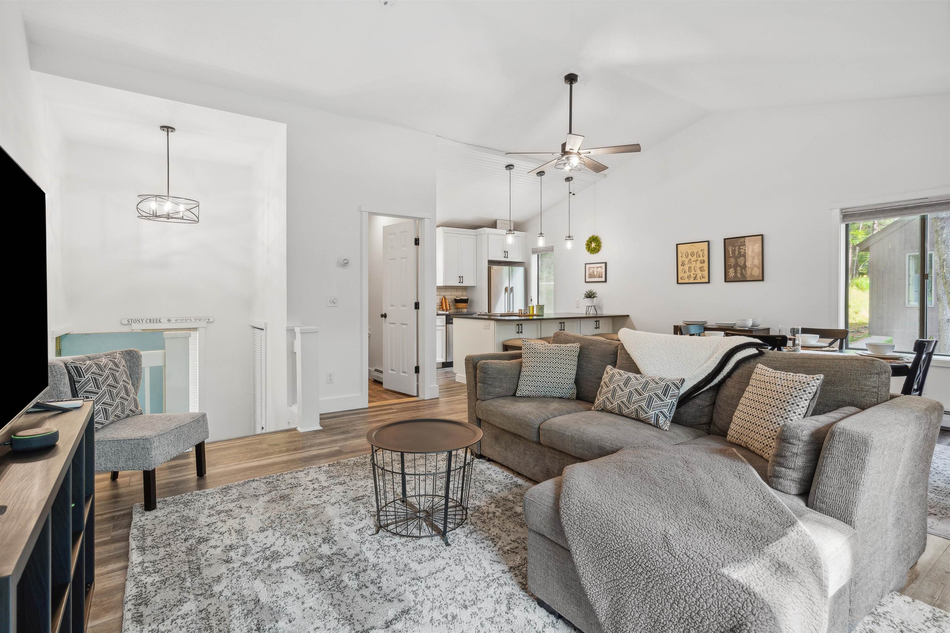
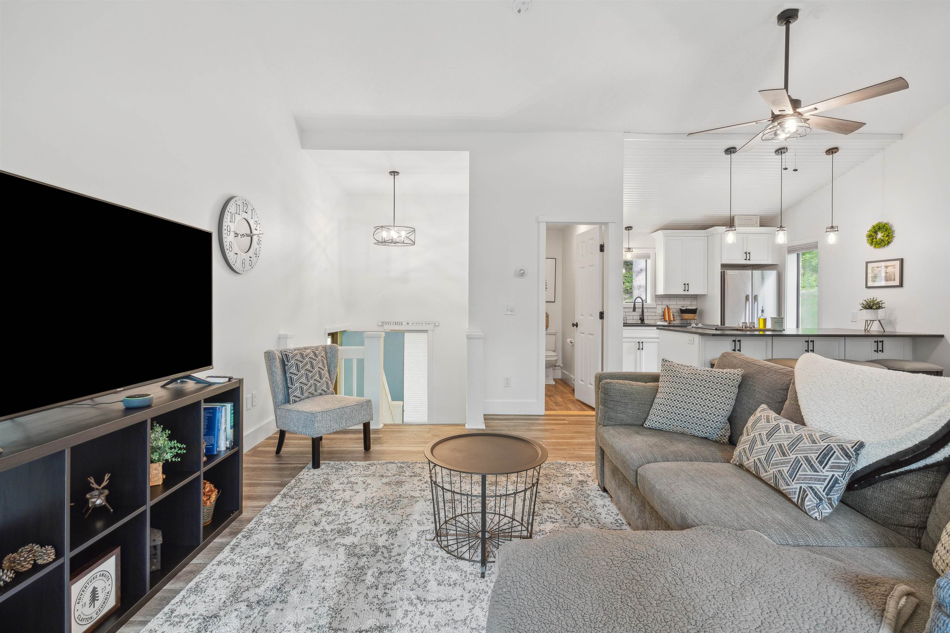
General Property Information
- Property Status:
- Active
- Price:
- $322, 000
- Assessed:
- $0
- Assessed Year:
- County:
- VT-Windsor
- Acres:
- 6.00
- Property Type:
- Condo
- Year Built:
- 1978
- Agency/Brokerage:
- Holly Hall
Snyder Donegan Real Estate Group - Bedrooms:
- 2
- Total Baths:
- 2
- Sq. Ft. (Total):
- 1063
- Tax Year:
- 2025
- Taxes:
- $2, 091
- Association Fees:
Open house Friday July 26 from 4 PM - 6 PM or Saturday July 27 from 10 AM - 12 PM. Freshly remodeled, fully furnished end-unit in the Mill Run III association. With low maintenance high-end laminate floors upstairs, quartz countertops with a crisp clean bead-board ceiling and a space that naturally opens to the living and dining room, stainless steel appliances, and a large breakfast bar with additional storage underneath. There are two additional windows compared to interior units letting in beautiful natural light. There is laundry through the primary bedroom walk-in closet and a lovely wood fireplace with ~1 cord of wood already on site ready to use. The electrical has been almost entirely rewired and the whole place had a fresh coat of paint within the last two years. Enjoy all Quechee has to offer with renowned golf courses, two pools (one indoor, one outdoor), summer programs for kids, restaurants, pickle ball, tennis courts, paddle tennis in the winter, and even a built-in ski-hill! This premier location is only 4 minutes from the club house and 4 minutes from the highway for easy access to all the Upper Valley amenities! <2 hours from Boston!
Interior Features
- # Of Stories:
- 1
- Sq. Ft. (Total):
- 1063
- Sq. Ft. (Above Ground):
- 580
- Sq. Ft. (Below Ground):
- 483
- Sq. Ft. Unfinished:
- 45
- Rooms:
- 4
- Bedrooms:
- 2
- Baths:
- 2
- Interior Desc:
- Ceiling Fan, Dining Area, Furnished, Living/Dining, Natural Light, Natural Woodwork, Storage - Indoor, Vaulted Ceiling, Walk-in Closet, Laundry - Basement
- Appliances Included:
- Dishwasher - Energy Star, Dryer, Range - Electric, Refrigerator, Washer
- Flooring:
- Carpet, Laminate, Tile
- Heating Cooling Fuel:
- Oil
- Water Heater:
- Basement Desc:
- Climate Controlled, Finished, Stairs - Interior, Storage Space, Walkout, Interior Access, Exterior Access
Exterior Features
- Style of Residence:
- Contemporary
- House Color:
- Brown
- Time Share:
- No
- Resort:
- Exterior Desc:
- Exterior Details:
- Deck, Natural Shade
- Amenities/Services:
- Land Desc.:
- Condo Development
- Suitable Land Usage:
- Residential
- Roof Desc.:
- Metal, Standing Seam
- Driveway Desc.:
- Gravel
- Foundation Desc.:
- Poured Concrete
- Sewer Desc.:
- Public
- Garage/Parking:
- No
- Garage Spaces:
- 0
- Road Frontage:
- 0
Other Information
- List Date:
- 2024-07-20
- Last Updated:
- 2024-07-22 16:03:38



