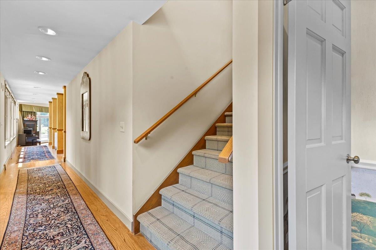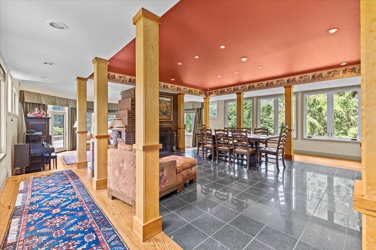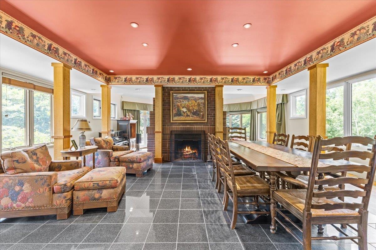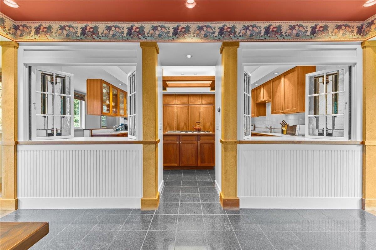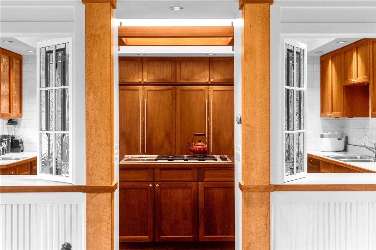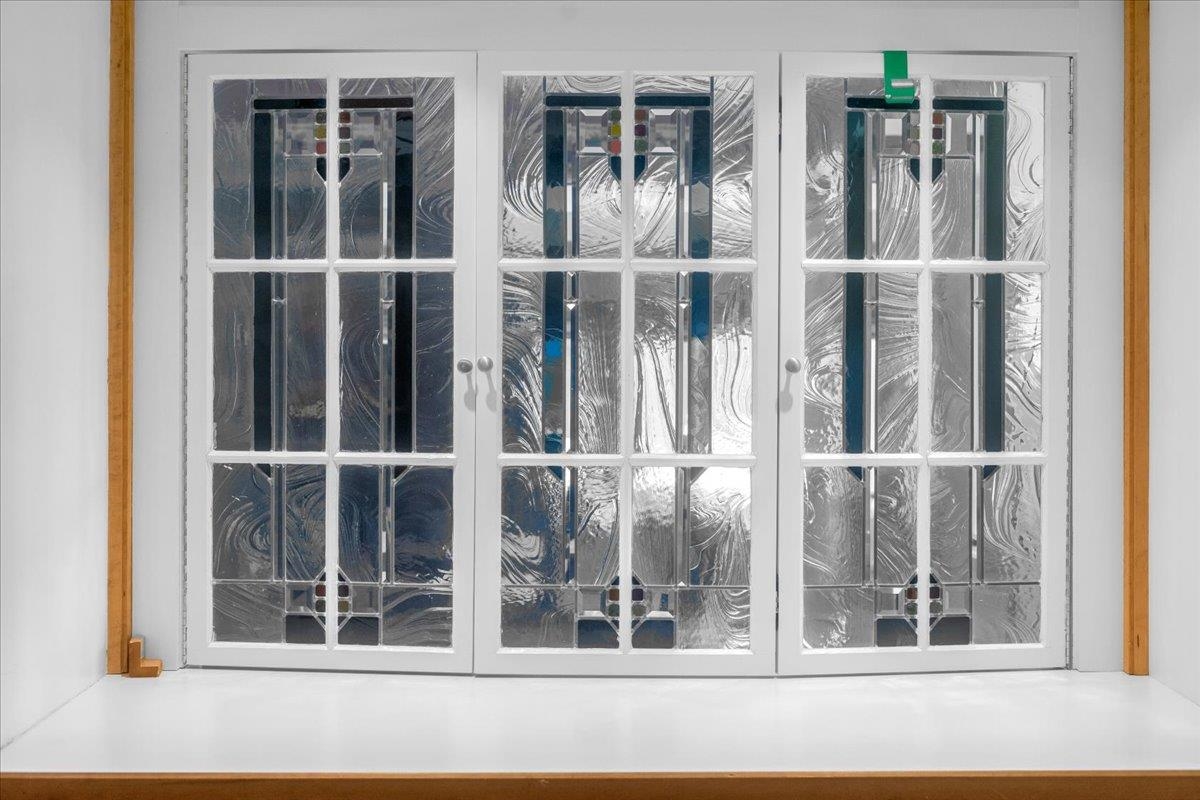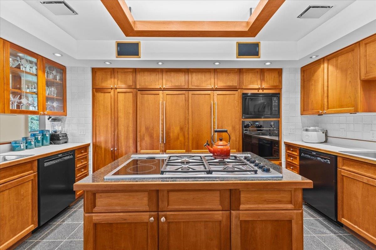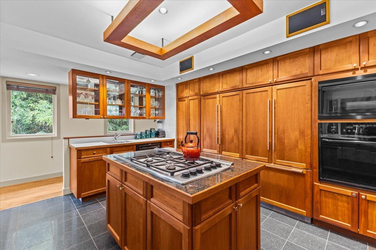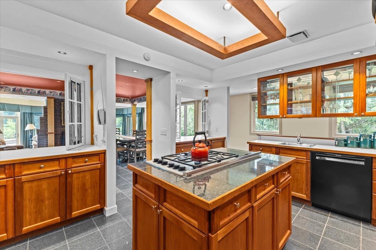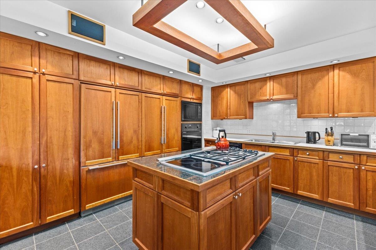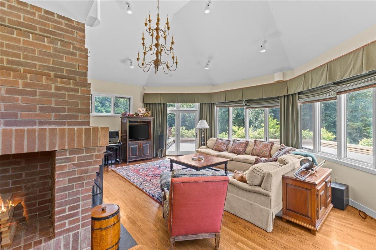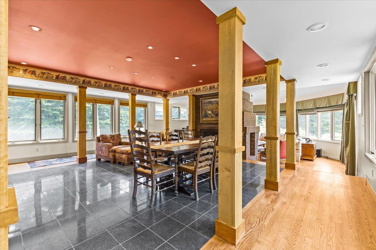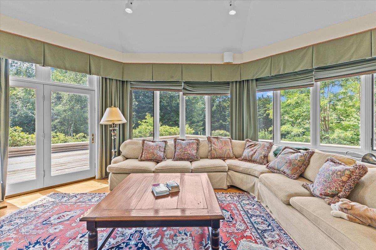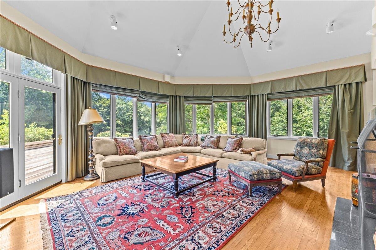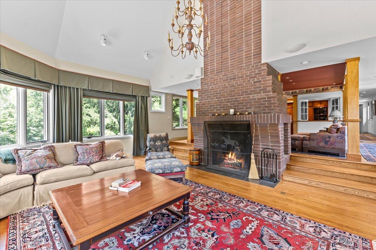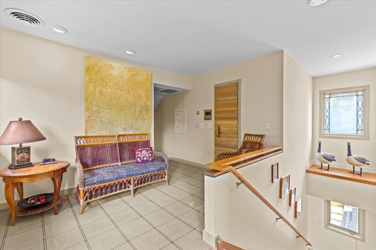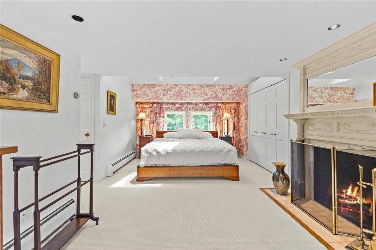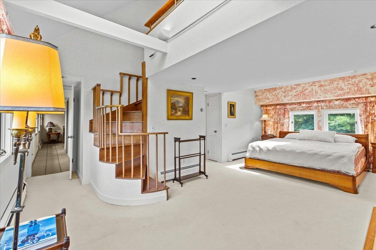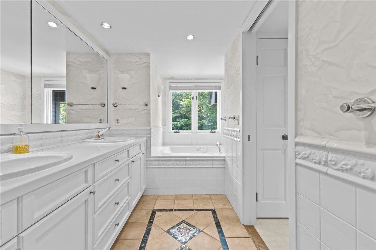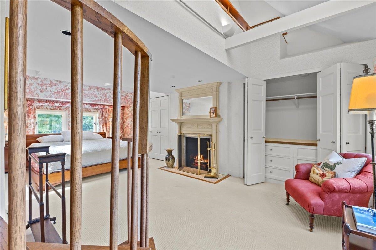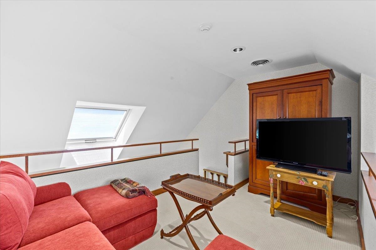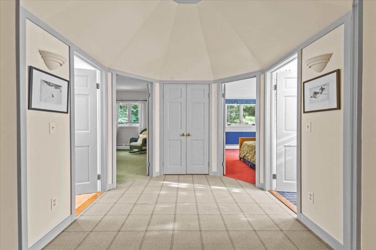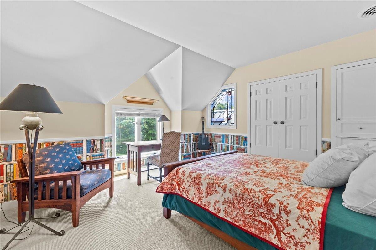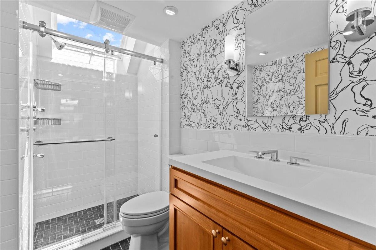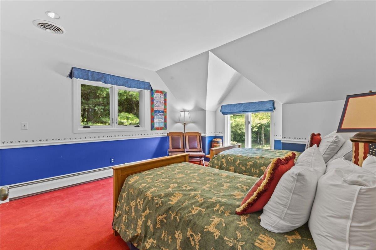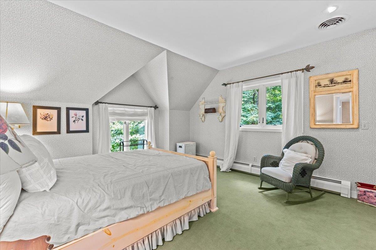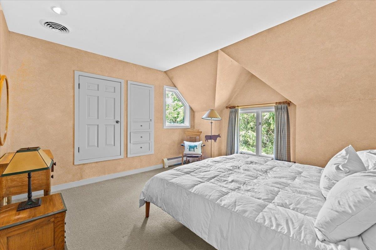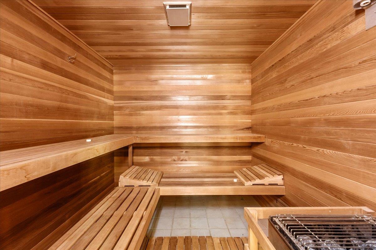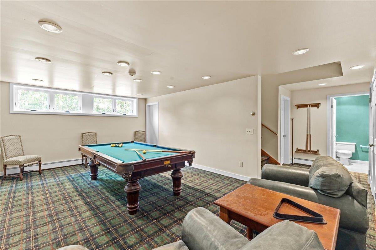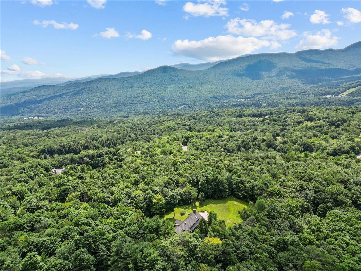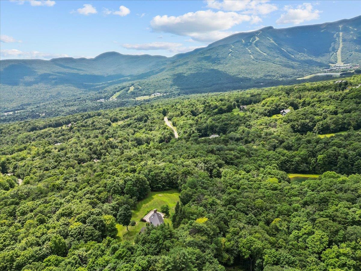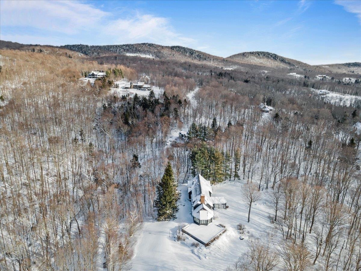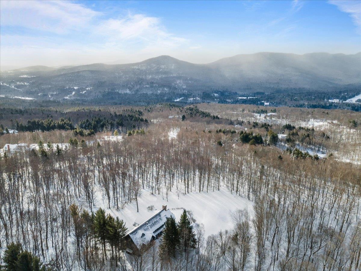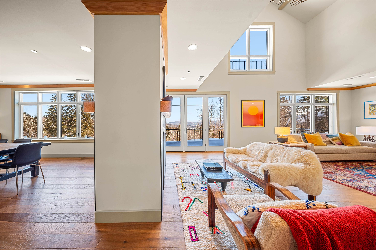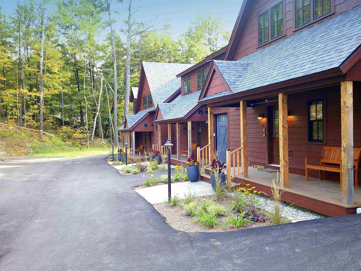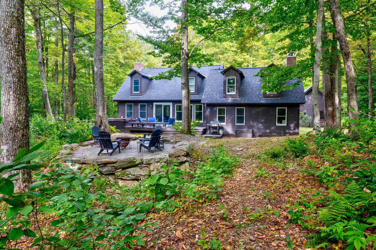1 of 52
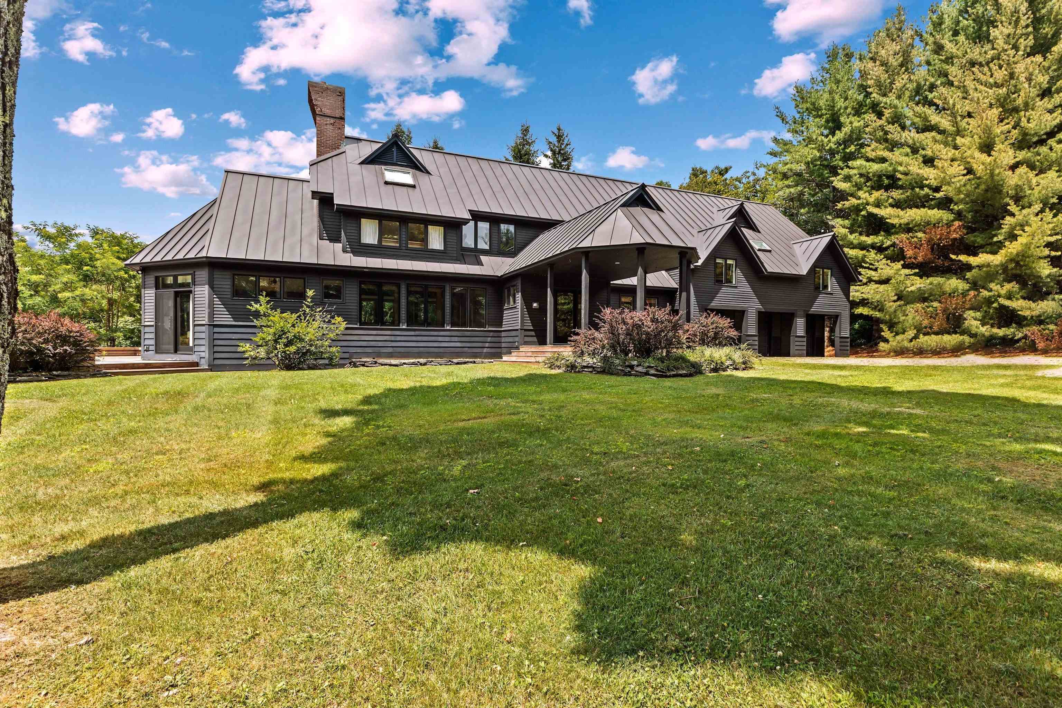
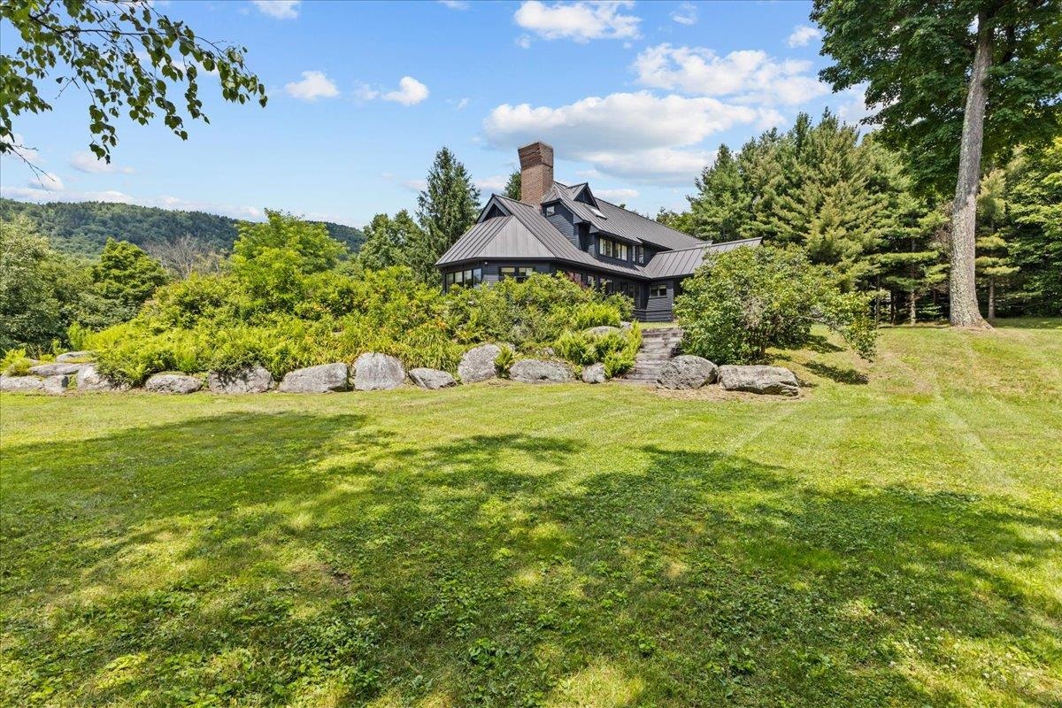
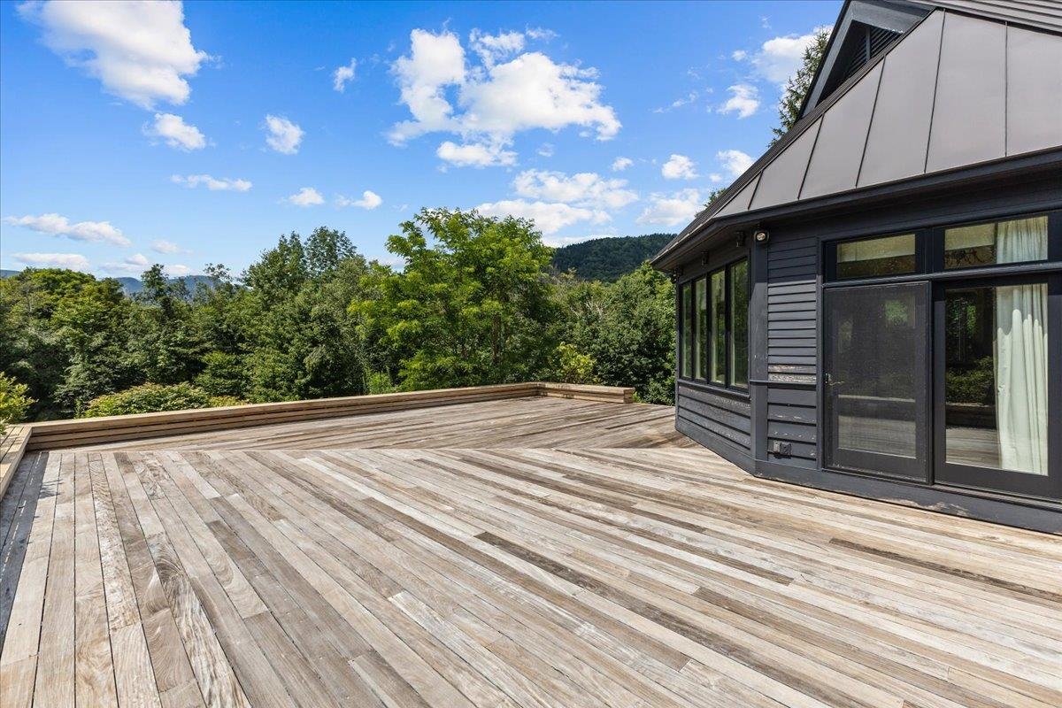
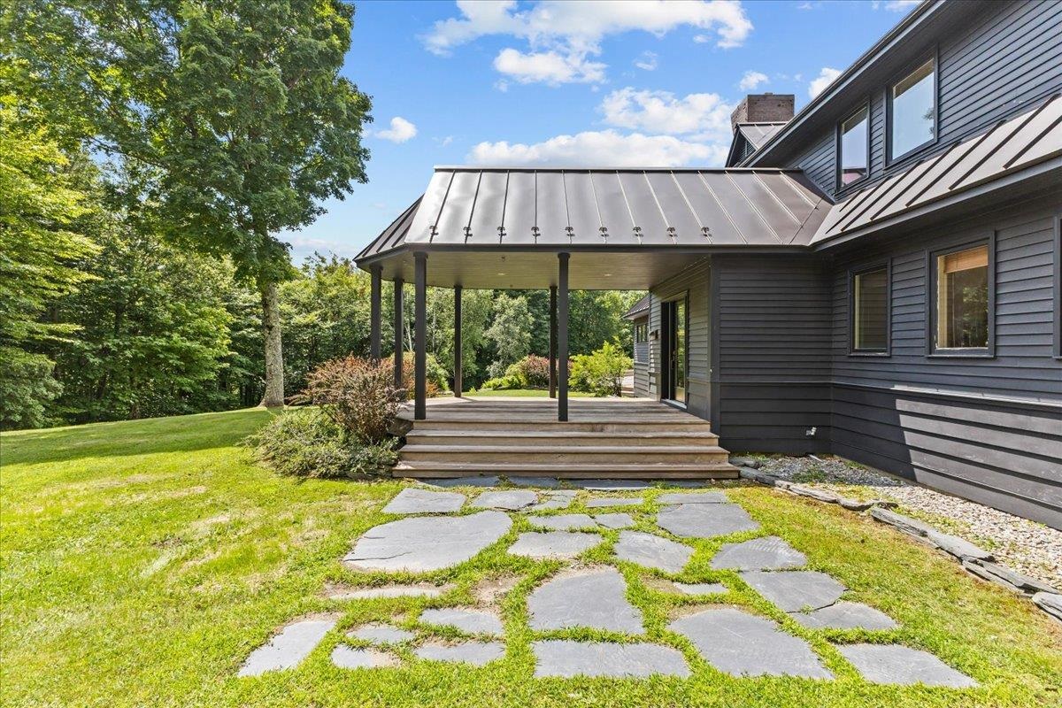
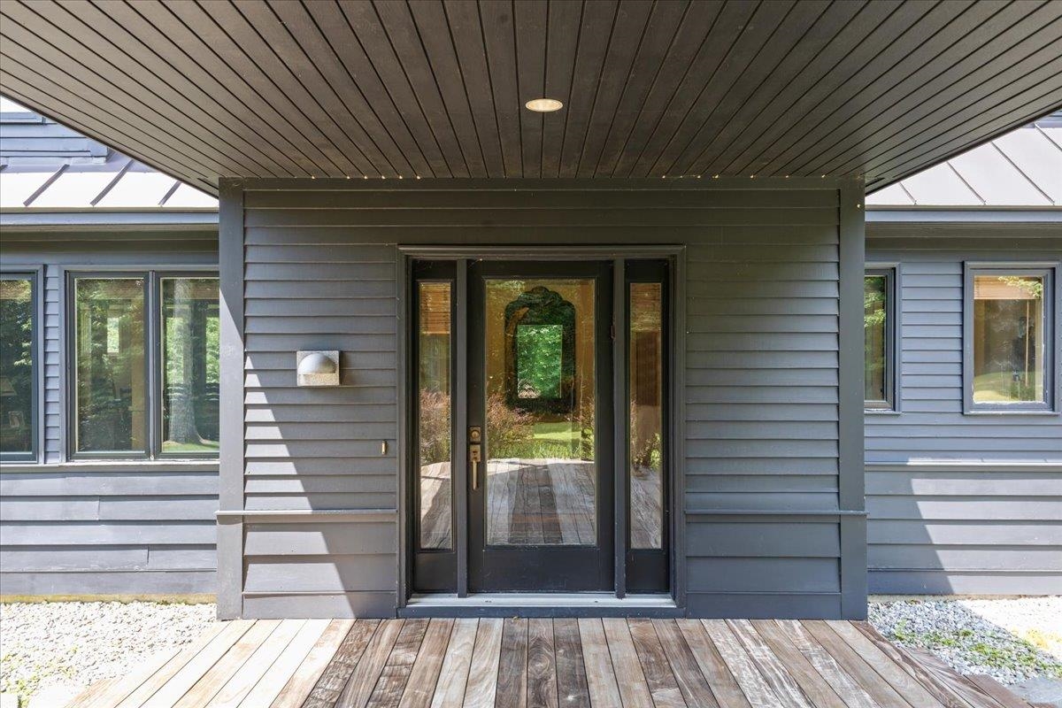

General Property Information
- Property Status:
- Active
- Price:
- $2, 200, 000
- Assessed:
- $0
- Assessed Year:
- County:
- VT-Lamoille
- Acres:
- 13.70
- Property Type:
- Single Family
- Year Built:
- 1985
- Agency/Brokerage:
- Smith Macdonald Group
Coldwell Banker Carlson Real Estate - Bedrooms:
- 5
- Total Baths:
- 6
- Sq. Ft. (Total):
- 4407
- Tax Year:
- 2024
- Taxes:
- $35, 564
- Association Fees:
Discover an extraordinary blend of luxury and comfort in this stunning Robinson Springs retreat. This elegant home welcomes you with a grand living room, where a stately brick fireplace serves as the focal point. Expansive windows flood the space with natural light and capture sweeping views. Step through the glass doors onto an oversized deck a perfect place to unwind or entertain amidst serene surroundings. The chef’s kitchen is designed for both functionality and sophistication. It features two refrigerators, dual sinks, and abundant counter space for effortless meal preparation. The adjoining dining area, bathed in light from windows on both sides, flows seamlessly into the living room, creating an ideal entertaining and gathering setting. The luxurious primary suite upstairs offers a private haven with a cozy fireplace and an exclusive staircase to a charming reading nook. The guest wing provides ample space with four additional bedrooms and two well-appointed bathrooms. Indulge in wellness and relaxation with an upper-level sauna and gym. The finished basement extends the living space further, offering a recreation area, a full bath, and generous storage. Two combined lots spanning over 13 acres, this estate promises ultimate privacy and potential for expansion. Enjoy exclusive access to community hiking trails, ponds, and tennis courts, all while being moments from Stowe Mountain Resort’s world-class amenities. This exceptional property defines refined Vermont living.
Interior Features
- # Of Stories:
- 2
- Sq. Ft. (Total):
- 4407
- Sq. Ft. (Above Ground):
- 4001
- Sq. Ft. (Below Ground):
- 406
- Sq. Ft. Unfinished:
- 0
- Rooms:
- 10
- Bedrooms:
- 5
- Baths:
- 6
- Interior Desc:
- Cathedral Ceiling, Fireplace - Wood, Fireplaces - 3+, Hearth, Kitchen Island, Kitchen/Dining, Lead/Stain Glass, Primary BR w/ BA, Natural Light, Natural Woodwork, Sauna, Vaulted Ceiling, Whirlpool Tub
- Appliances Included:
- Dishwasher, Disposal, Dryer, Microwave, Oven - Wall, Refrigerator, Washer, Stove - Gas, Stove - Electric
- Flooring:
- Carpet, Tile, Wood
- Heating Cooling Fuel:
- Gas - LP/Bottle
- Water Heater:
- Basement Desc:
- Finished, Stairs - Interior, Interior Access
Exterior Features
- Style of Residence:
- Contemporary
- House Color:
- Charcoal
- Time Share:
- No
- Resort:
- Exterior Desc:
- Exterior Details:
- Deck, Garden Space, Natural Shade, Porch - Covered, Sauna
- Amenities/Services:
- Land Desc.:
- Country Setting, Landscaped, Level, Mountain View, Open, Secluded, Trail/Near Trail, View, Walking Trails, Wooded, Mountain, Near Skiing
- Suitable Land Usage:
- Roof Desc.:
- Metal
- Driveway Desc.:
- Gravel
- Foundation Desc.:
- Concrete
- Sewer Desc.:
- Concrete, Leach Field, Septic
- Garage/Parking:
- Yes
- Garage Spaces:
- 3
- Road Frontage:
- 720
Other Information
- List Date:
- 2024-07-20
- Last Updated:
- 2025-02-18 22:59:53


