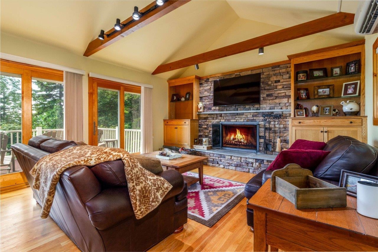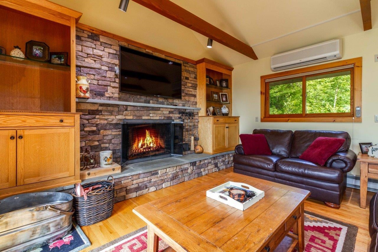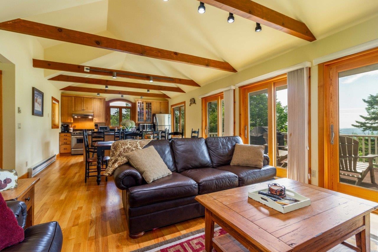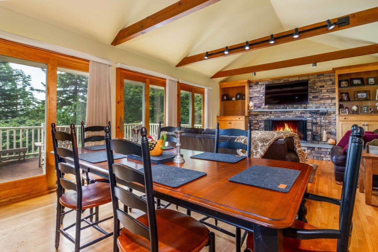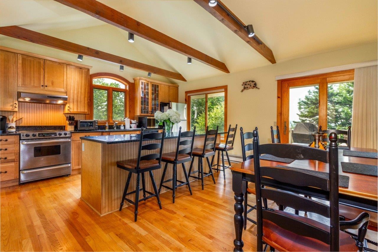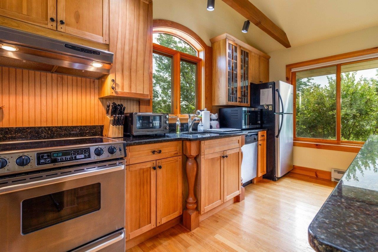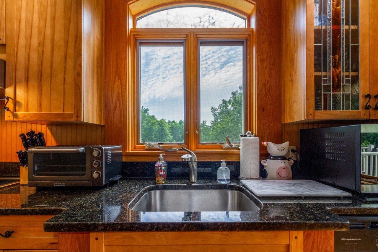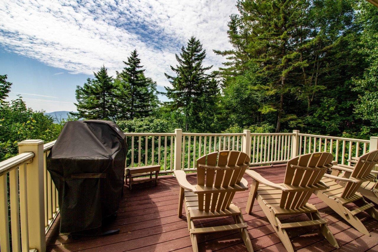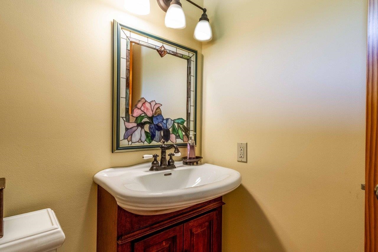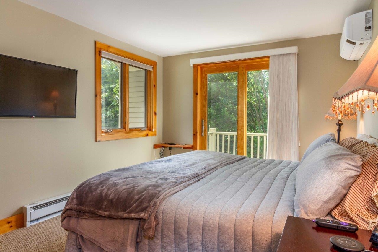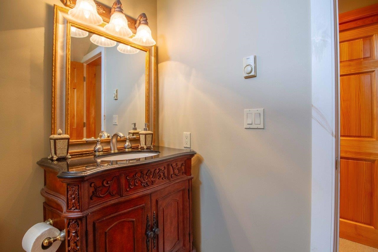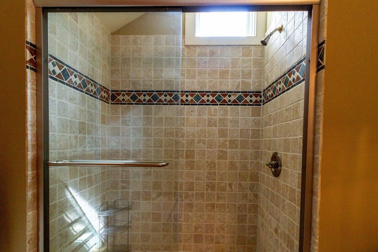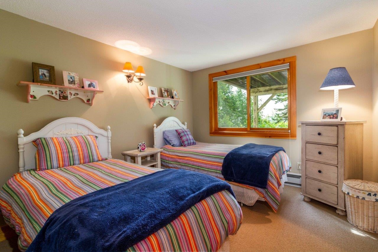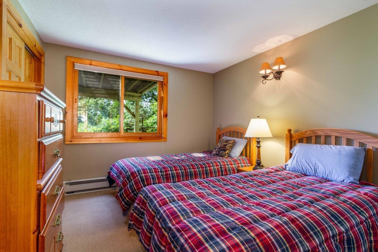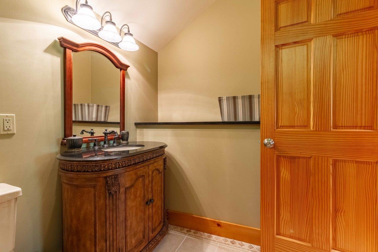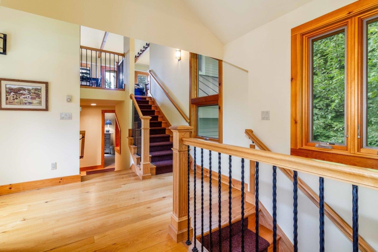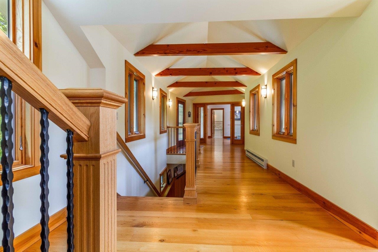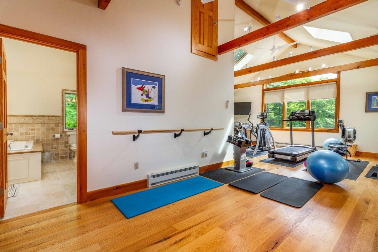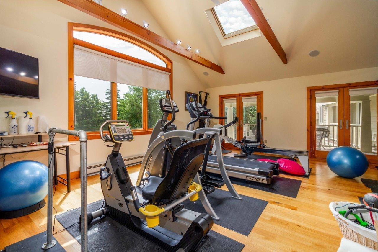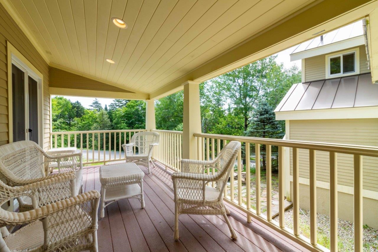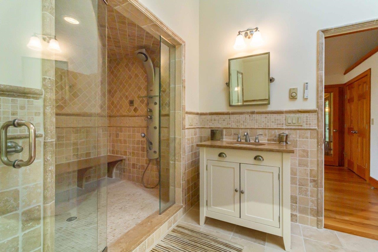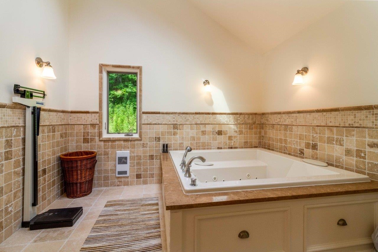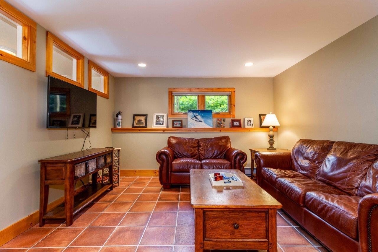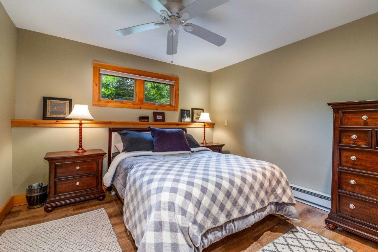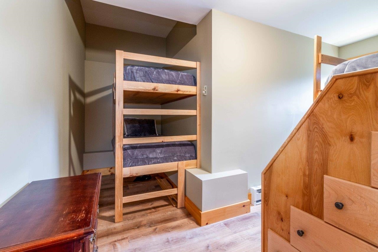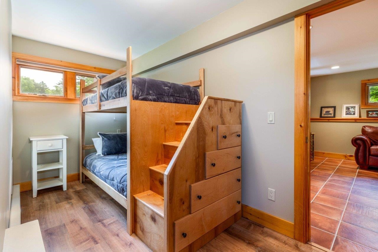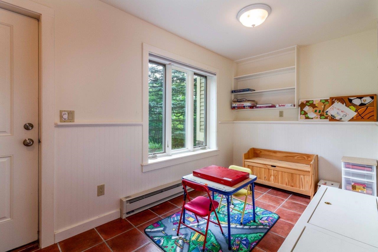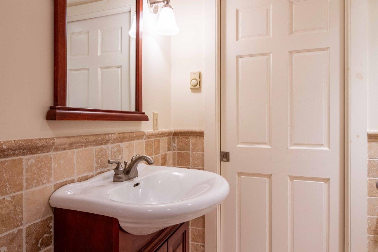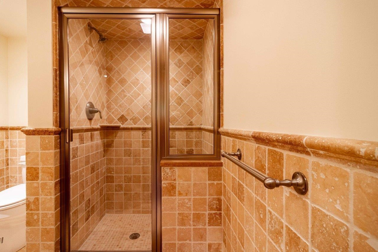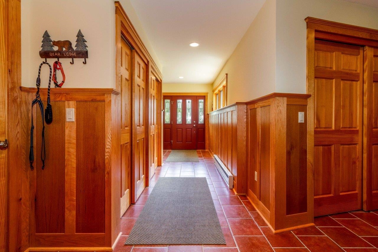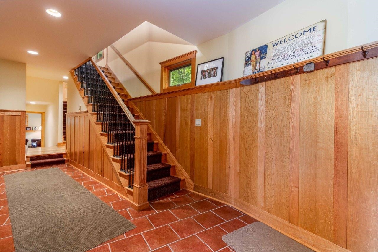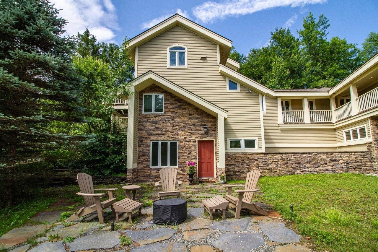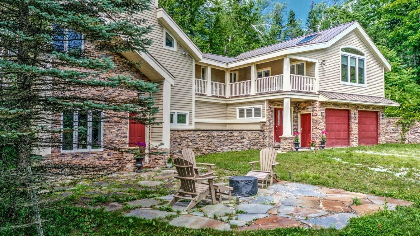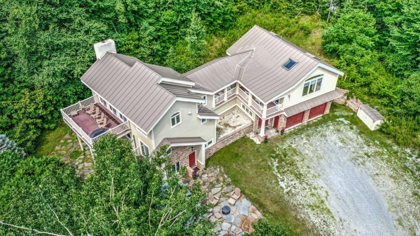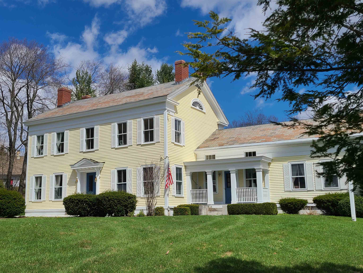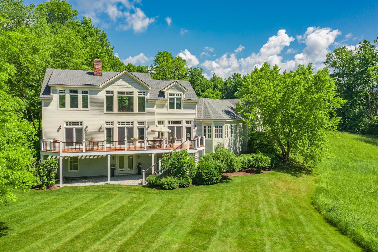1 of 40
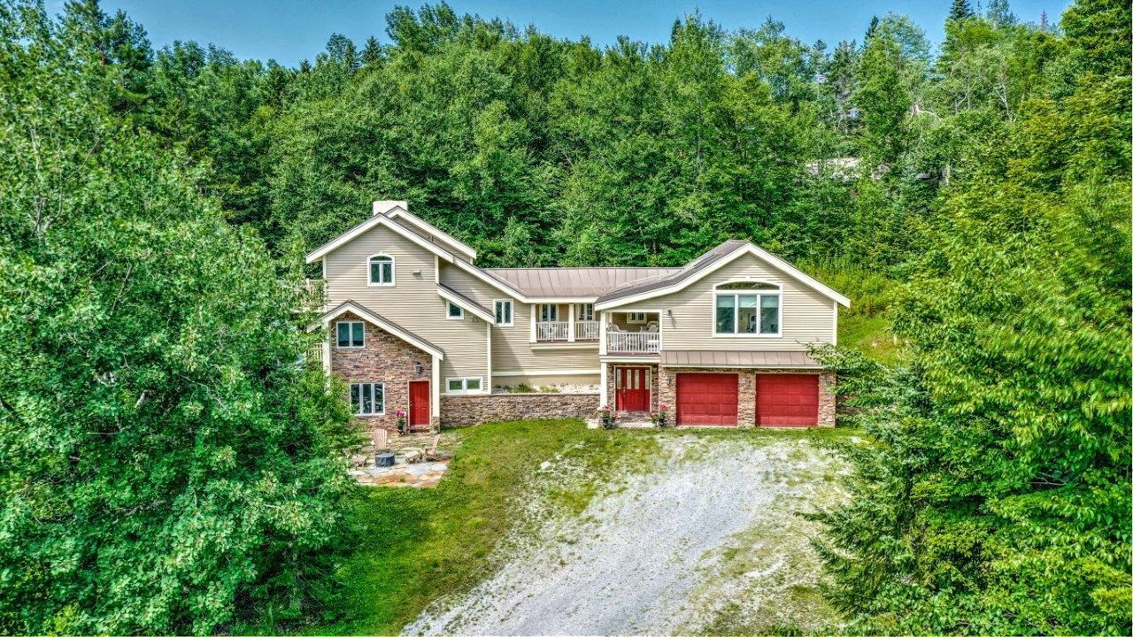
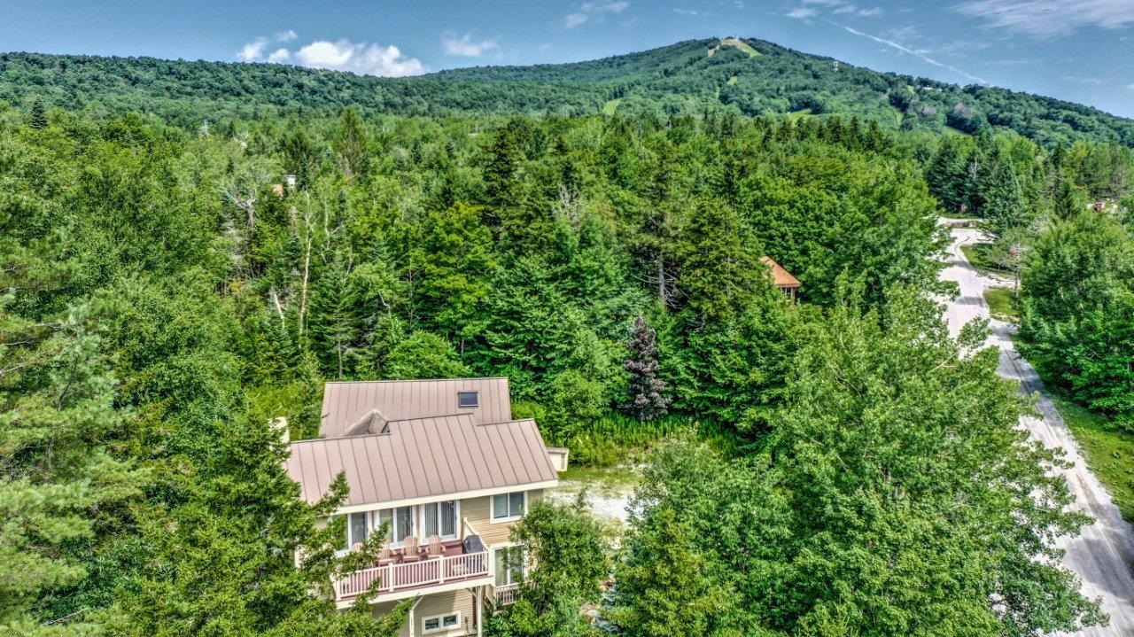
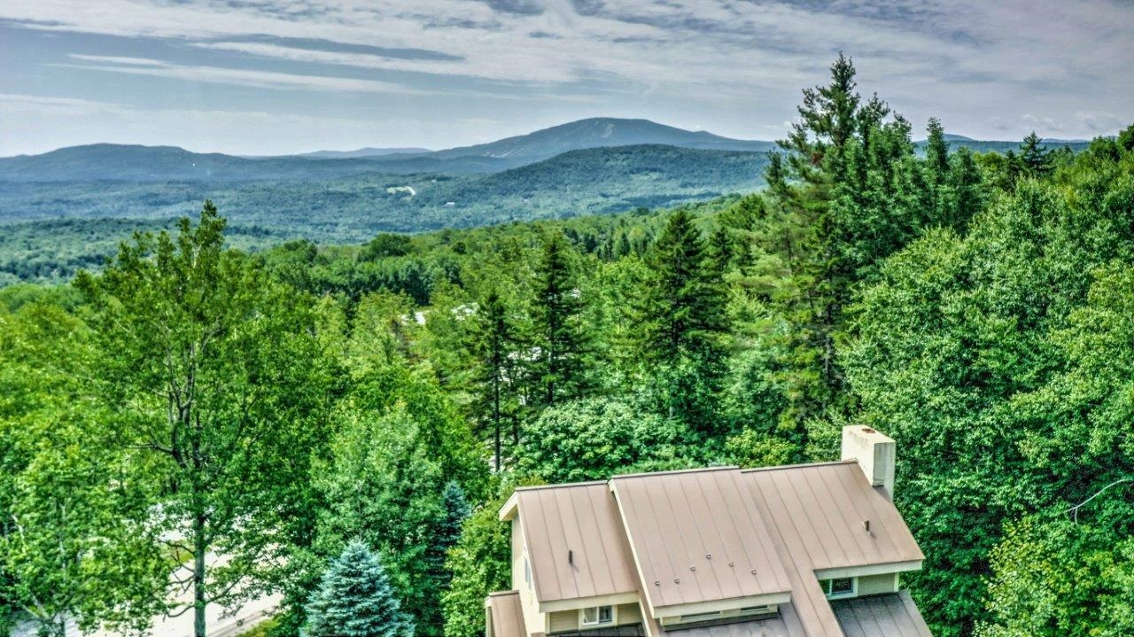
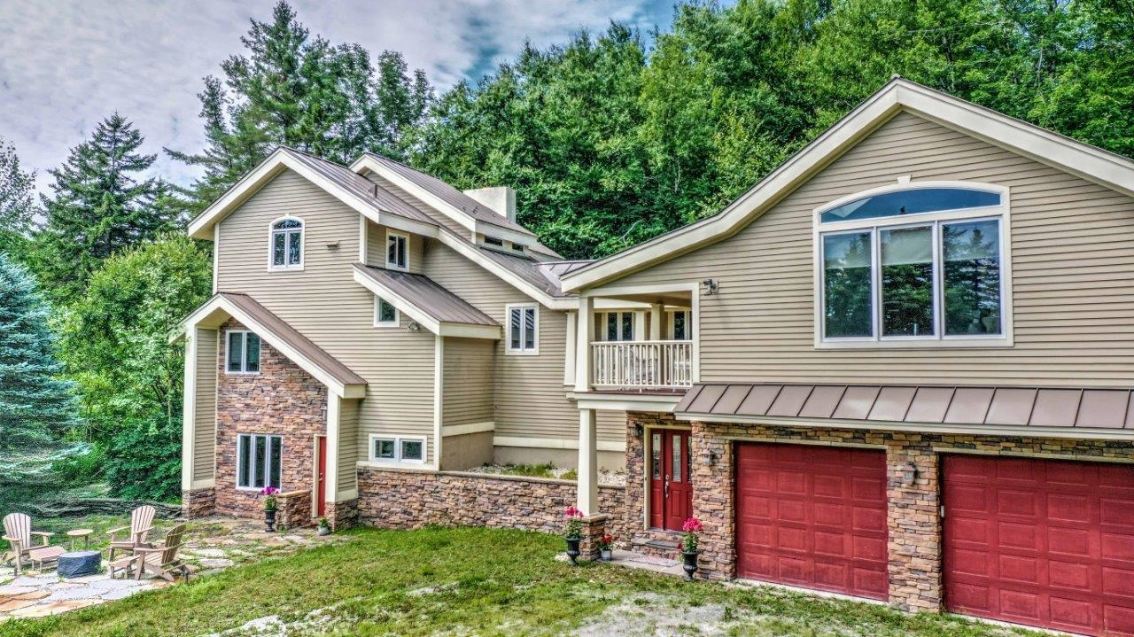

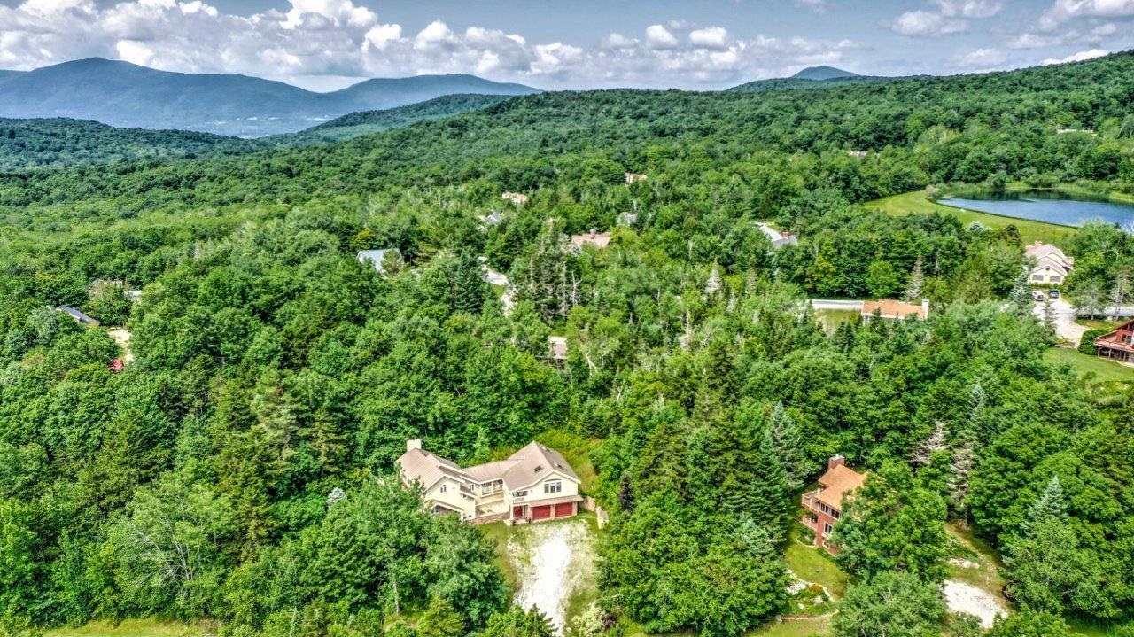
General Property Information
- Property Status:
- Active
- Price:
- $1, 399, 000
- Unit Number
- 27
- Assessed:
- $0
- Assessed Year:
- County:
- VT-Bennington
- Acres:
- 1.23
- Property Type:
- Single Family
- Year Built:
- 1978
- Agency/Brokerage:
- Dylan Gage
Bromley Real Estate - Bedrooms:
- 4
- Total Baths:
- 5
- Sq. Ft. (Total):
- 3844
- Tax Year:
- 2024
- Taxes:
- $13, 251
- Association Fees:
Situated on the largest private lot in Bromley Village and a short walk to the ski slopes, this expansive home has 4 Bedrooms, multiple Bonus Rooms, 4-1/2 Bathrooms and an attached, heated 2-car garage w/ workshop. An open Living Room w/ stone wood-burning Fireplace, Dining area, and Kitchen on the top level offer good light w/ 3 sliders to the large main Deck w/ wonderful mountain views! This house underwent an extensive renovation and addition in 2006, where no detail was missed in creating an incredible mountain property. 3 Bedrooms are located on the second level, including a Primary En-suite, additional Full Bathroom, Laundry room, and travel through the beautiful hallway to the spacious Home Gym w/ Full Bathroom spa w/ large whirlpool tub and steam shower. The Lower Level offers the Main Entrance Foyer w/ several closets, bench area, and Stairwell, highlighted w/ exquisite wainscoting, and Spanish floor tiles. There is a Family room, w/ adjoining Kids' Playroom, Bonus room w/ built-in Bunk Beds, Guest Bedroom, Full Bathroom, and Utility areas. The large, heated Garage has oversized doors, and a bonus Workshop. The private grounds are nicely landscaped w/ large flagstones and front area for a Fire pit. Bromley Village community has an Exercise Facility, summer heated Pool, and winter Shuttle Bus to the Base Lodge. Manchester is approx. 15 minutes, and Londonderry approx. 10 minutes. Enjoy access to all of southern Vermont's amenities from this fabulous Bromley property!
Interior Features
- # Of Stories:
- 3
- Sq. Ft. (Total):
- 3844
- Sq. Ft. (Above Ground):
- 2602
- Sq. Ft. (Below Ground):
- 1242
- Sq. Ft. Unfinished:
- 704
- Rooms:
- 10
- Bedrooms:
- 4
- Baths:
- 5
- Interior Desc:
- Cathedral Ceiling, Ceiling Fan, Fireplace - Wood, Kitchen Island, Primary BR w/ BA, Natural Light, Natural Woodwork, Skylight, Whirlpool Tub, Window Treatment, Laundry - 2nd Floor
- Appliances Included:
- Dishwasher, Dryer, Range Hood, Range - Electric, Refrigerator, Washer
- Flooring:
- Carpet, Hardwood, Slate/Stone, Tile, Vinyl
- Heating Cooling Fuel:
- Electric
- Water Heater:
- Basement Desc:
- Finished, Full
Exterior Features
- Style of Residence:
- Contemporary
- House Color:
- taupe
- Time Share:
- No
- Resort:
- Exterior Desc:
- Exterior Details:
- Trash, Deck, Porch - Covered
- Amenities/Services:
- Land Desc.:
- Mountain View, Wooded
- Suitable Land Usage:
- Roof Desc.:
- Metal, Standing Seam
- Driveway Desc.:
- Gravel
- Foundation Desc.:
- Concrete
- Sewer Desc.:
- Public
- Garage/Parking:
- Yes
- Garage Spaces:
- 2
- Road Frontage:
- 0
Other Information
- List Date:
- 2024-07-19
- Last Updated:
- 2024-07-20 14:40:09


