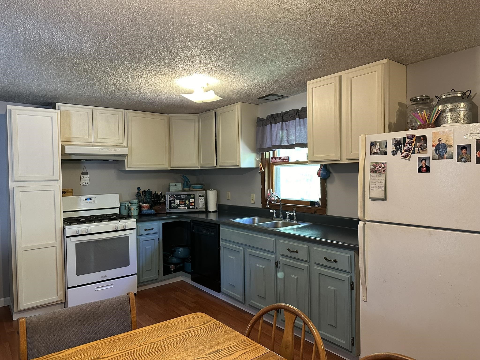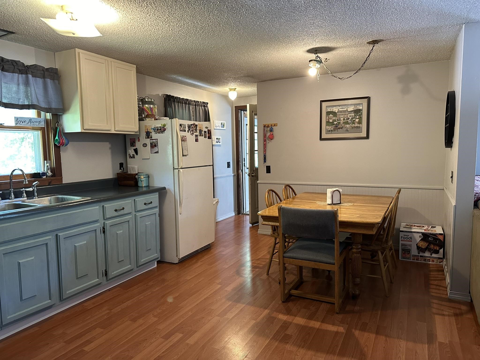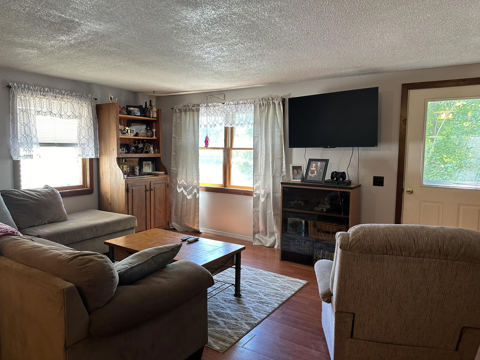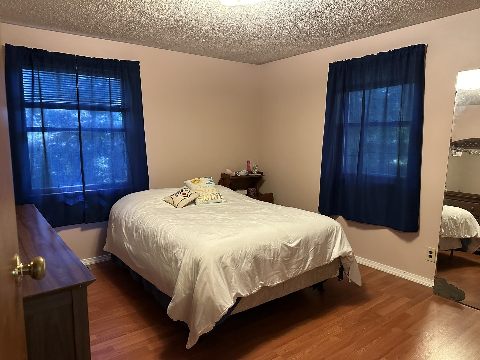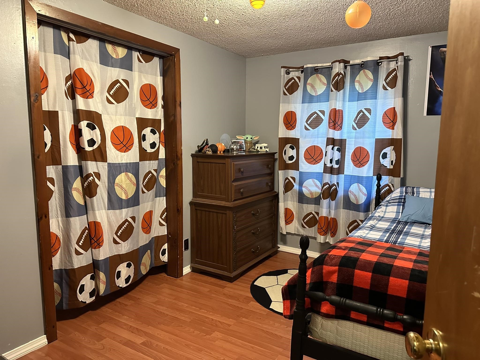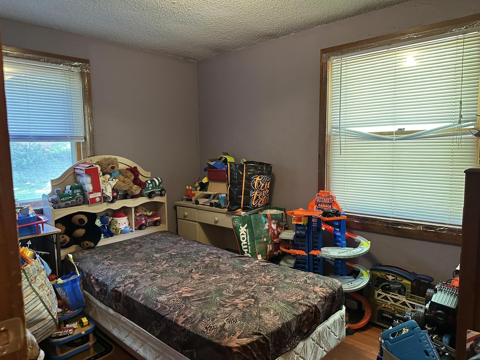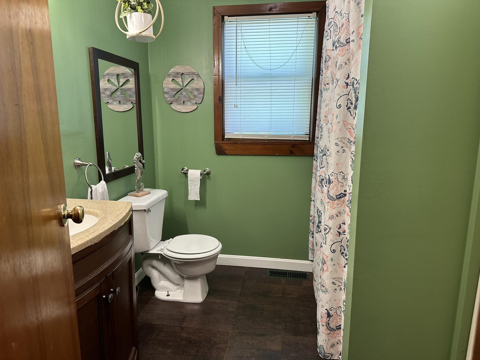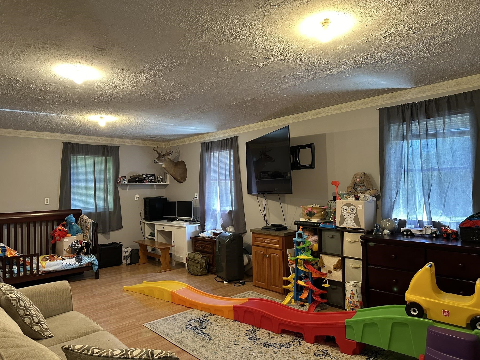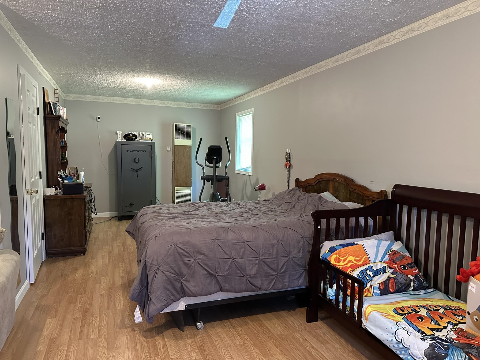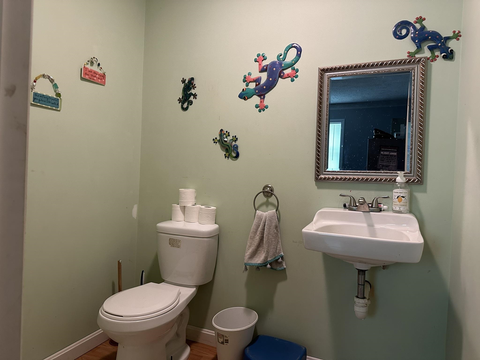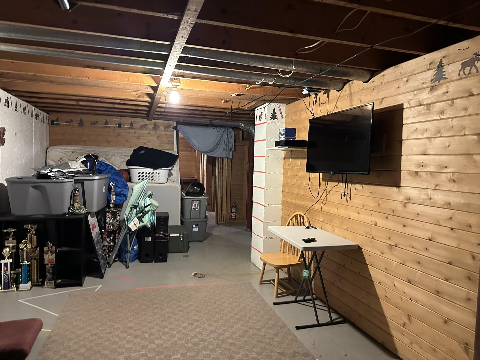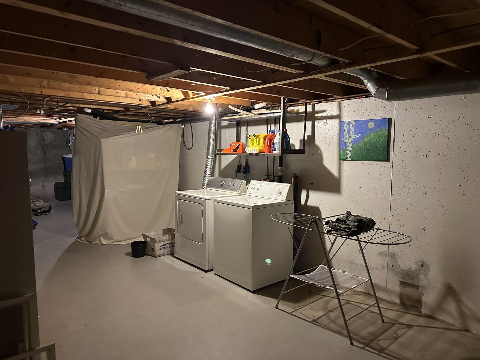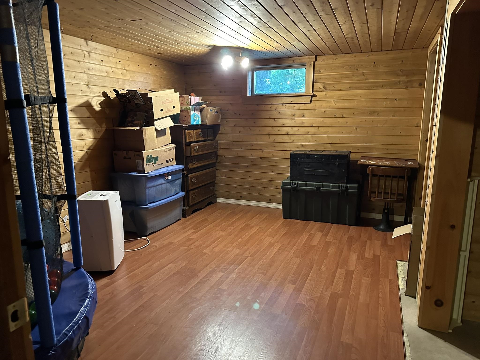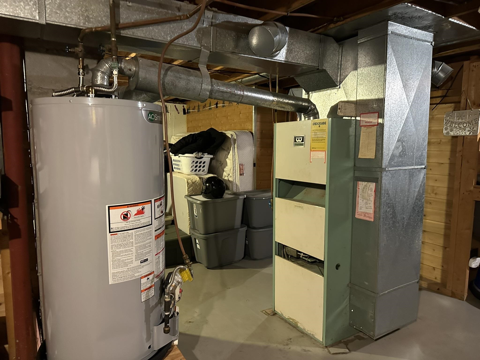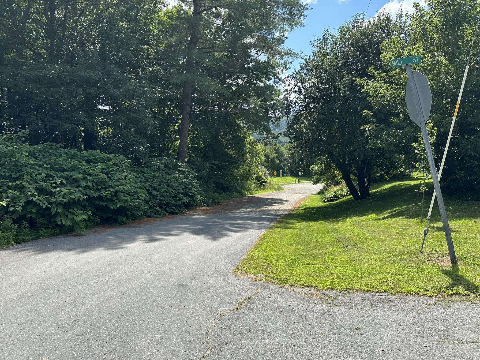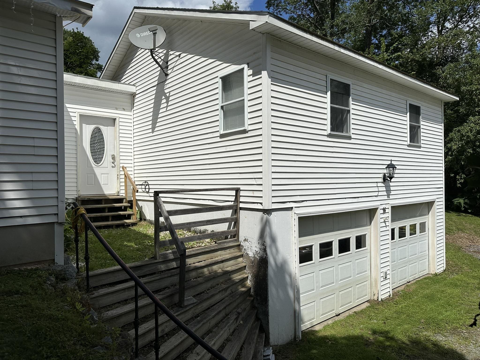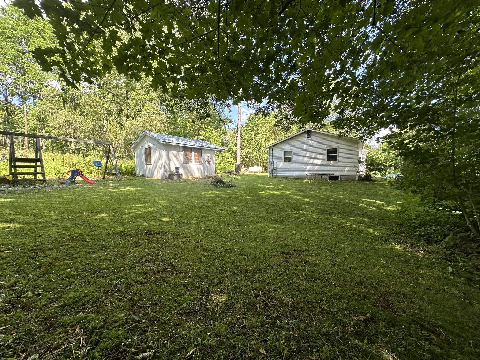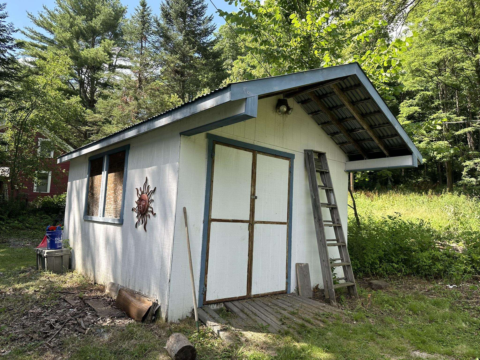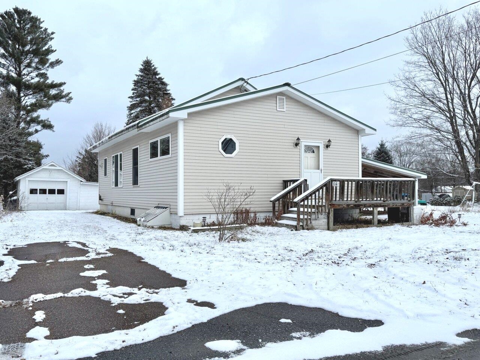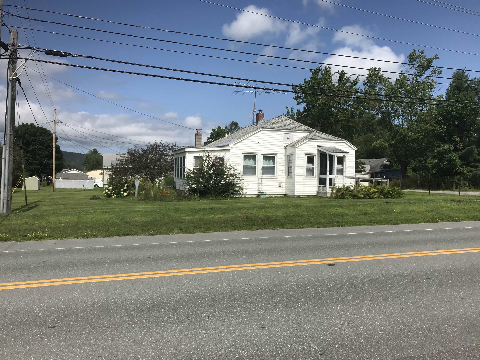1 of 24
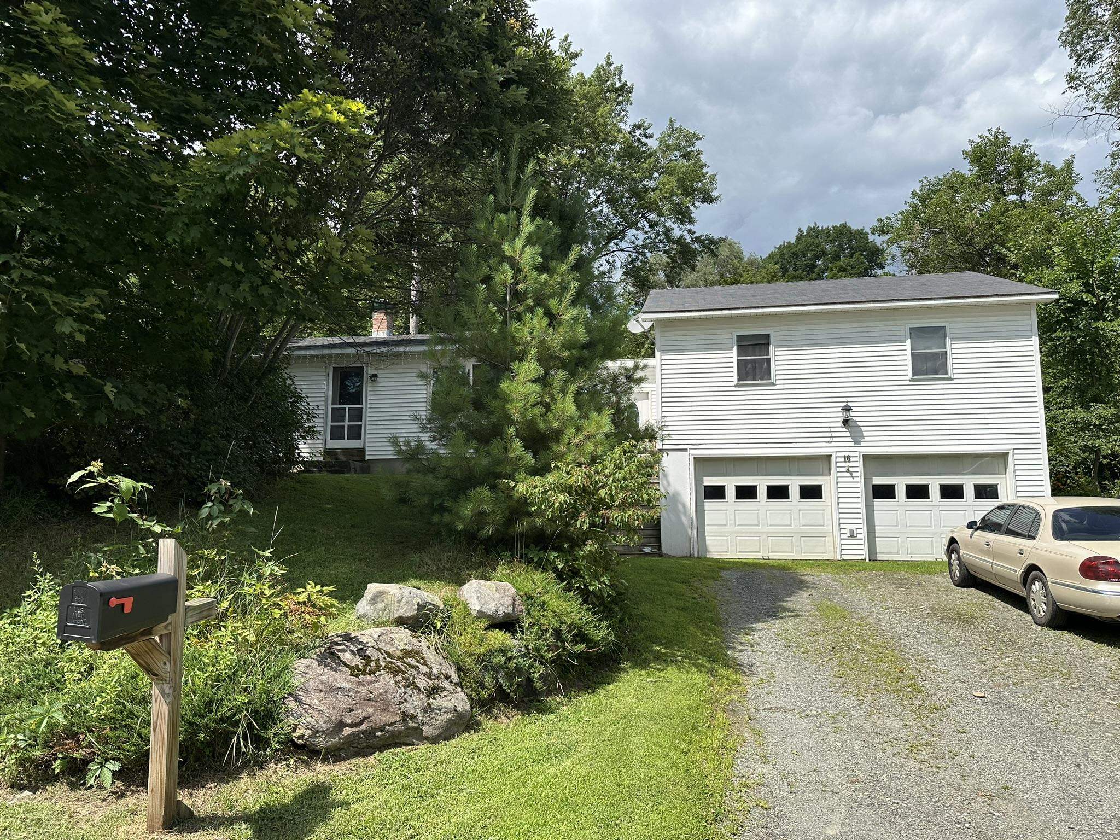
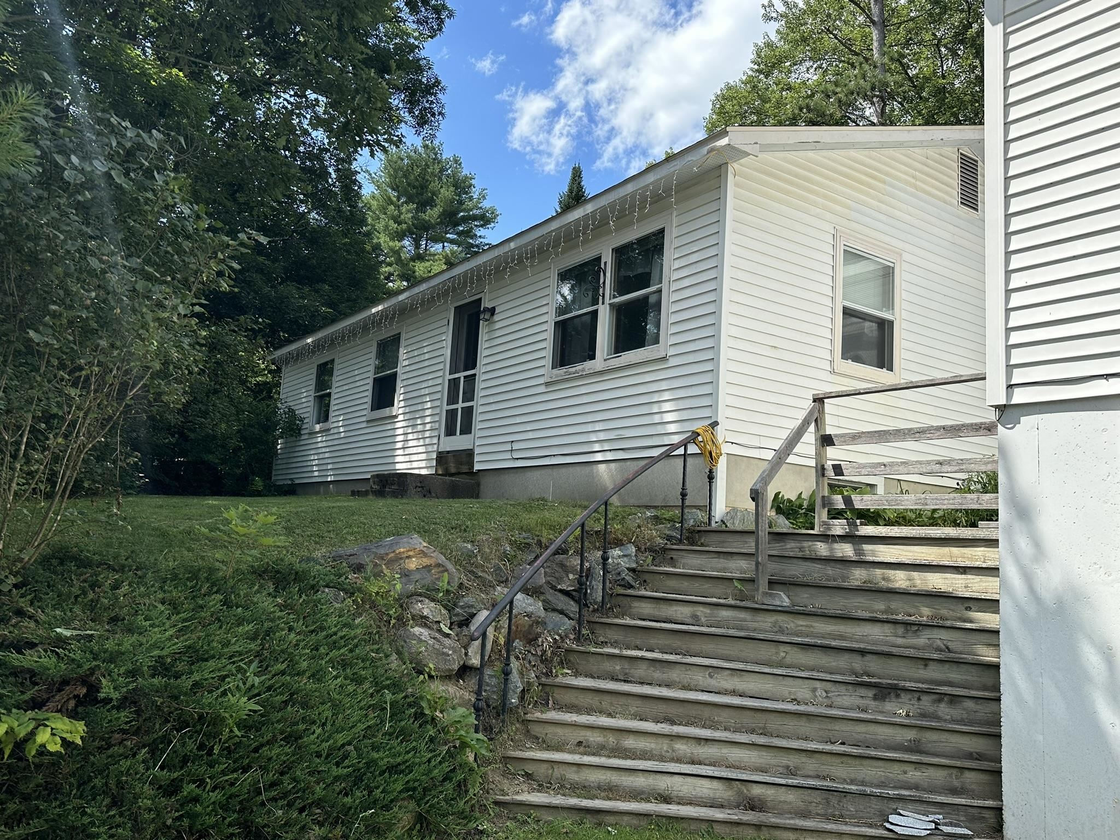

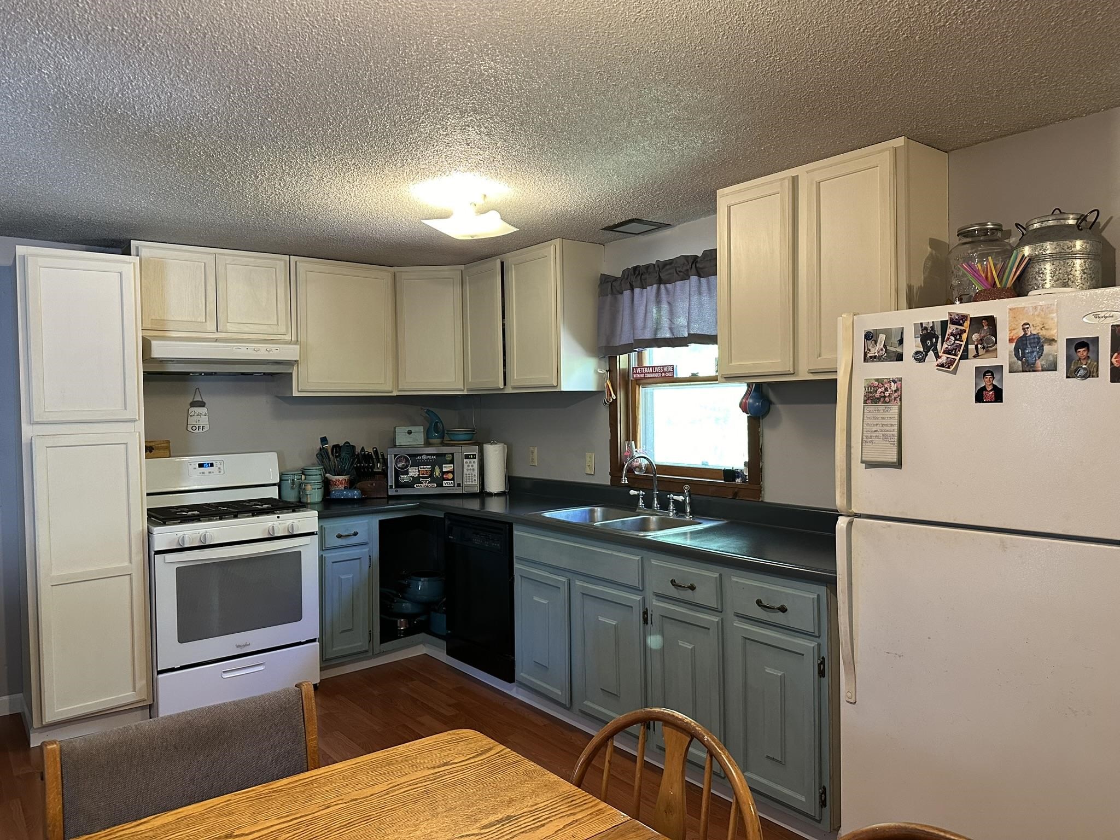

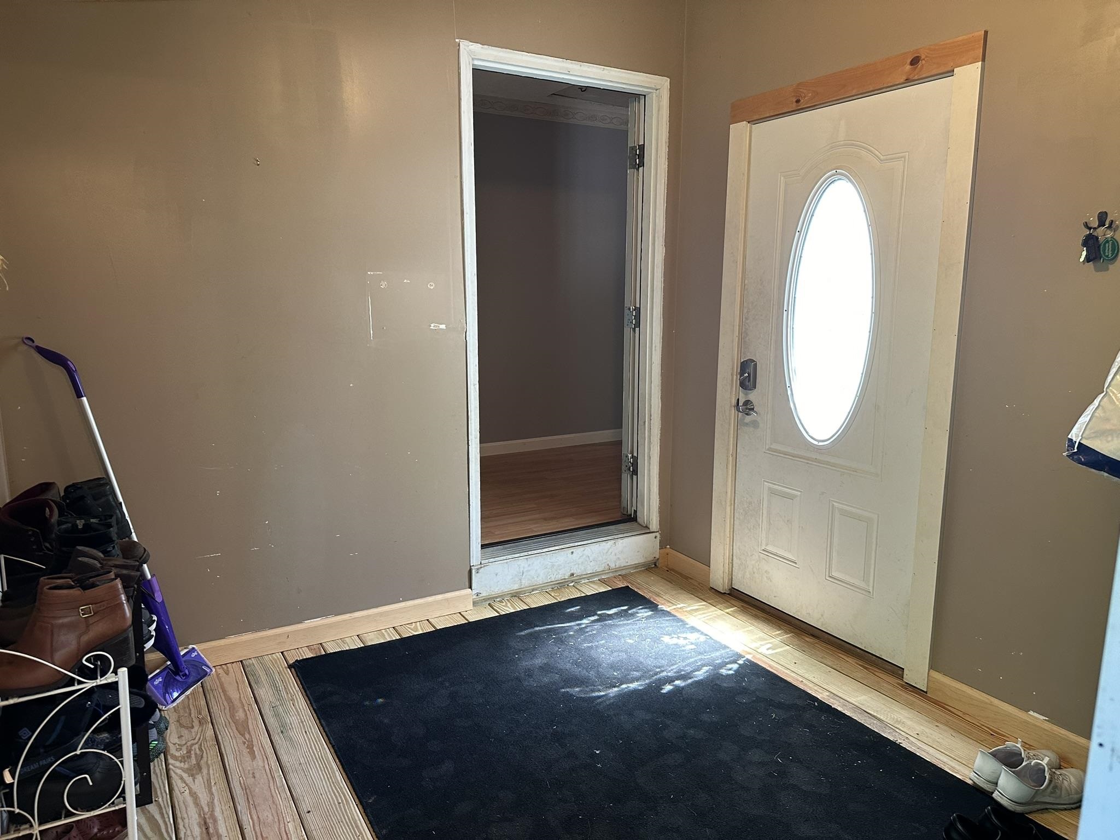
General Property Information
- Property Status:
- Active Under Contract
- Price:
- $345, 000
- Assessed:
- $149, 700
- Assessed Year:
- 2022
- County:
- VT-Lamoille
- Acres:
- 0.30
- Property Type:
- Single Family
- Year Built:
- 1980
- Agency/Brokerage:
- Brenda Menard
Choice Real Estate & Property Management - Bedrooms:
- 3
- Total Baths:
- 2
- Sq. Ft. (Total):
- 1632
- Tax Year:
- 2024
- Taxes:
- $4, 524
- Association Fees:
Price Improvement! Located conveniently in the quintessential village of Hyde Park on 0.3 +/- acre. Village amenities are close at hand and the Vtrans Rail Trail is right around the corner providing easy access for recreation! Enter the well-maintained Ranch home through the mudroom which provides access into the main house or the great room above the garage. The kitchen has eat-in dining and an open archway to the living room creating great flow to the common spaces. Down the hall there are 3 bedrooms and a full bath. The great room above the 2-car oversized garage sets this home apart from the typical village home providing privacy from the main part of the home with an open L shaped space, a walk-in closet and 1/2 bath. The full concrete basement is partially finished with ample room for storage, laundry area, and a bonus room that could be a game or craft room perhaps. A back entrance off the mudroom makes for easy access to the deck and level backyard, a perfect spot for a grill. There's plenty of green space outside for recreation and gardens but not so much that your weekend is lost to the upkeep. The property is a corner lot situated on 2 dead-end streets. This great location makes quick trips to neighboring towns of Morristown & Stowe for shopping or the movies, plus lots of hiking & skiing options close by, plus there are many area lakes & ponds for swimming. Don't delay as this property checks off so many wish list items and won't last long!
Interior Features
- # Of Stories:
- 1
- Sq. Ft. (Total):
- 1632
- Sq. Ft. (Above Ground):
- 1632
- Sq. Ft. (Below Ground):
- 0
- Sq. Ft. Unfinished:
- 960
- Rooms:
- 9
- Bedrooms:
- 3
- Baths:
- 2
- Interior Desc:
- Kitchen/Dining, Laundry Hook-ups, Natural Light, Laundry - Basement
- Appliances Included:
- Dishwasher, Dryer, Range - Electric, Refrigerator, Washer, Water Heater-Gas-LP/Bttle, Water Heater - Owned
- Flooring:
- Laminate, Vinyl
- Heating Cooling Fuel:
- Gas - LP/Bottle
- Water Heater:
- Basement Desc:
- Climate Controlled, Concrete Floor, Full, Partially Finished, Stairs - Interior, Storage Space, Interior Access
Exterior Features
- Style of Residence:
- Ranch, w/Addition
- House Color:
- White
- Time Share:
- No
- Resort:
- No
- Exterior Desc:
- Exterior Details:
- Deck, Natural Shade, Shed, Storage
- Amenities/Services:
- Land Desc.:
- Corner, Level, Sloping, In Town, Near Paths, Near Snowmobile Trails, Neighborhood
- Suitable Land Usage:
- Residential
- Roof Desc.:
- Shingle - Asphalt
- Driveway Desc.:
- Gravel
- Foundation Desc.:
- Poured Concrete
- Sewer Desc.:
- Metered, Public
- Garage/Parking:
- Yes
- Garage Spaces:
- 2
- Road Frontage:
- 160
Other Information
- List Date:
- 2024-07-19
- Last Updated:
- 2024-12-19 23:16:33


