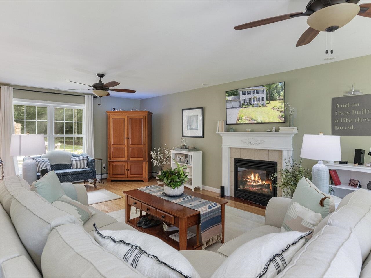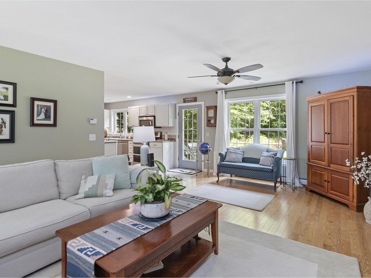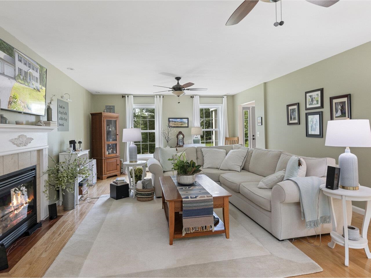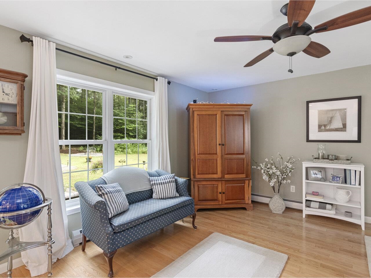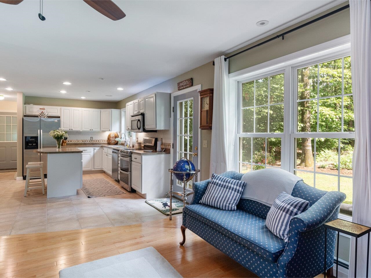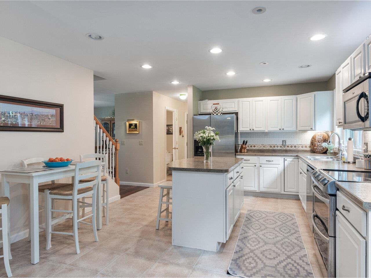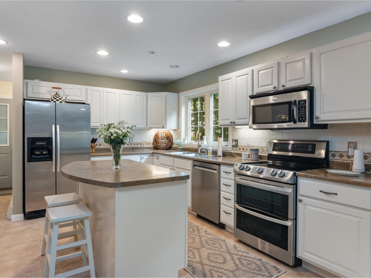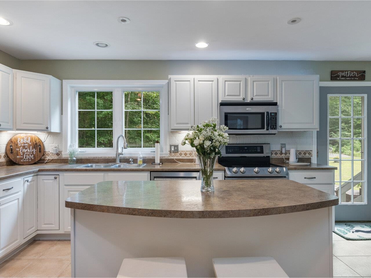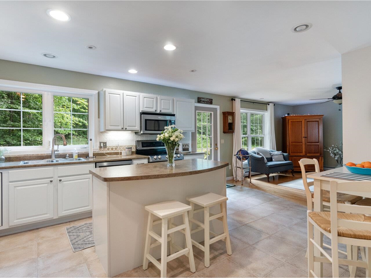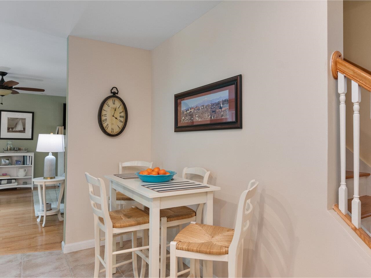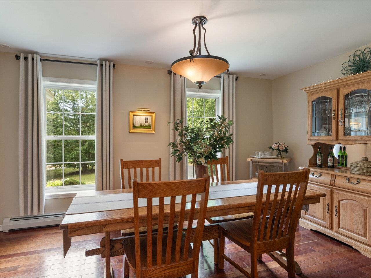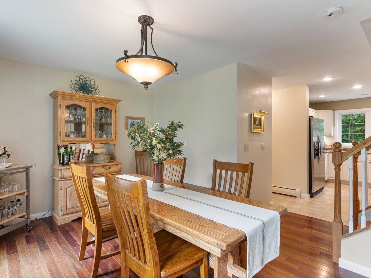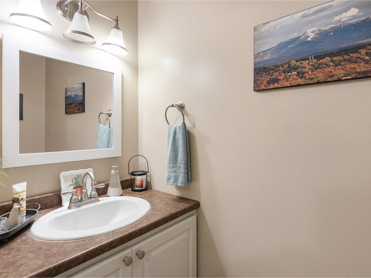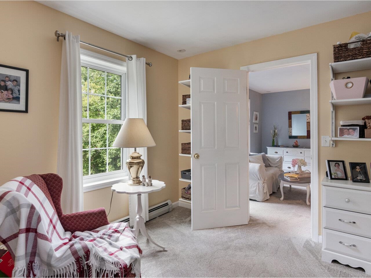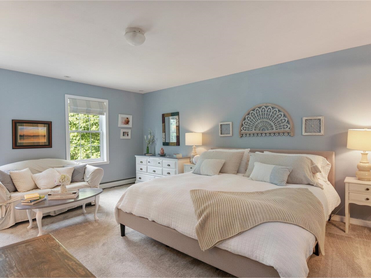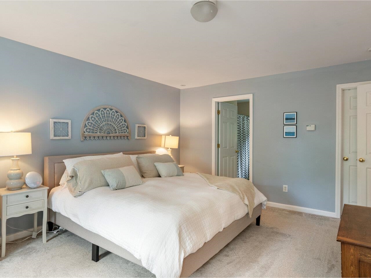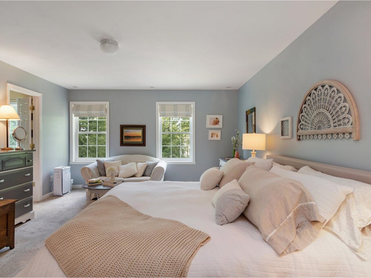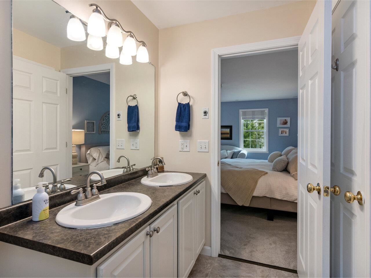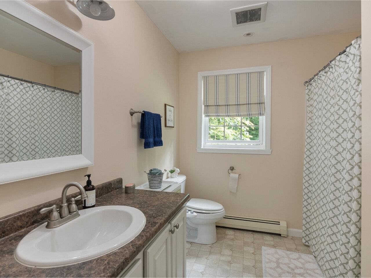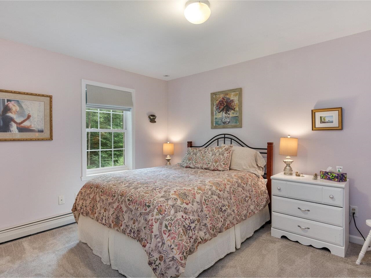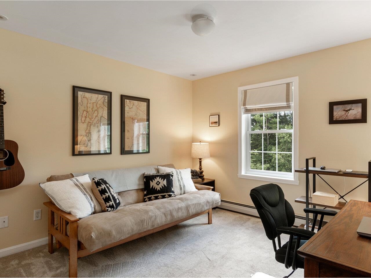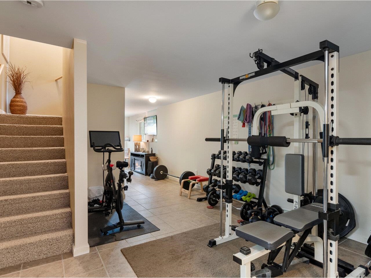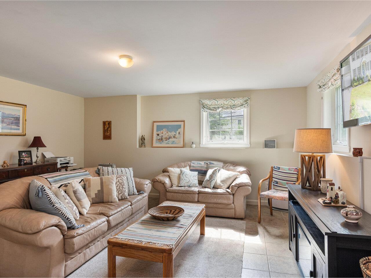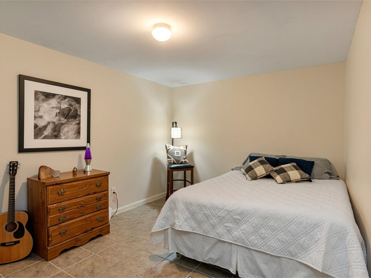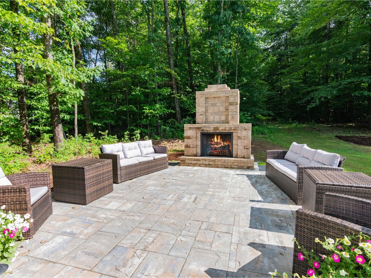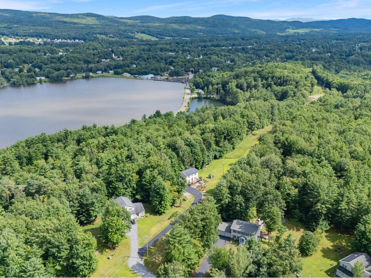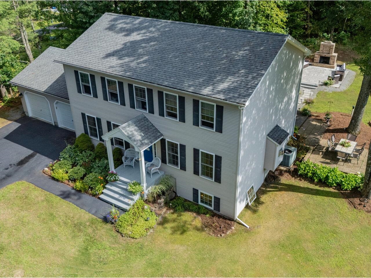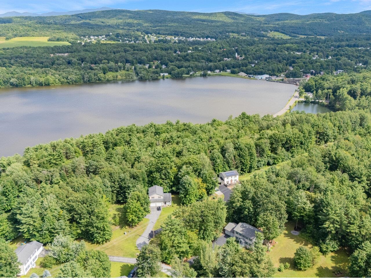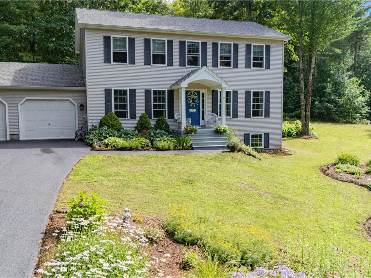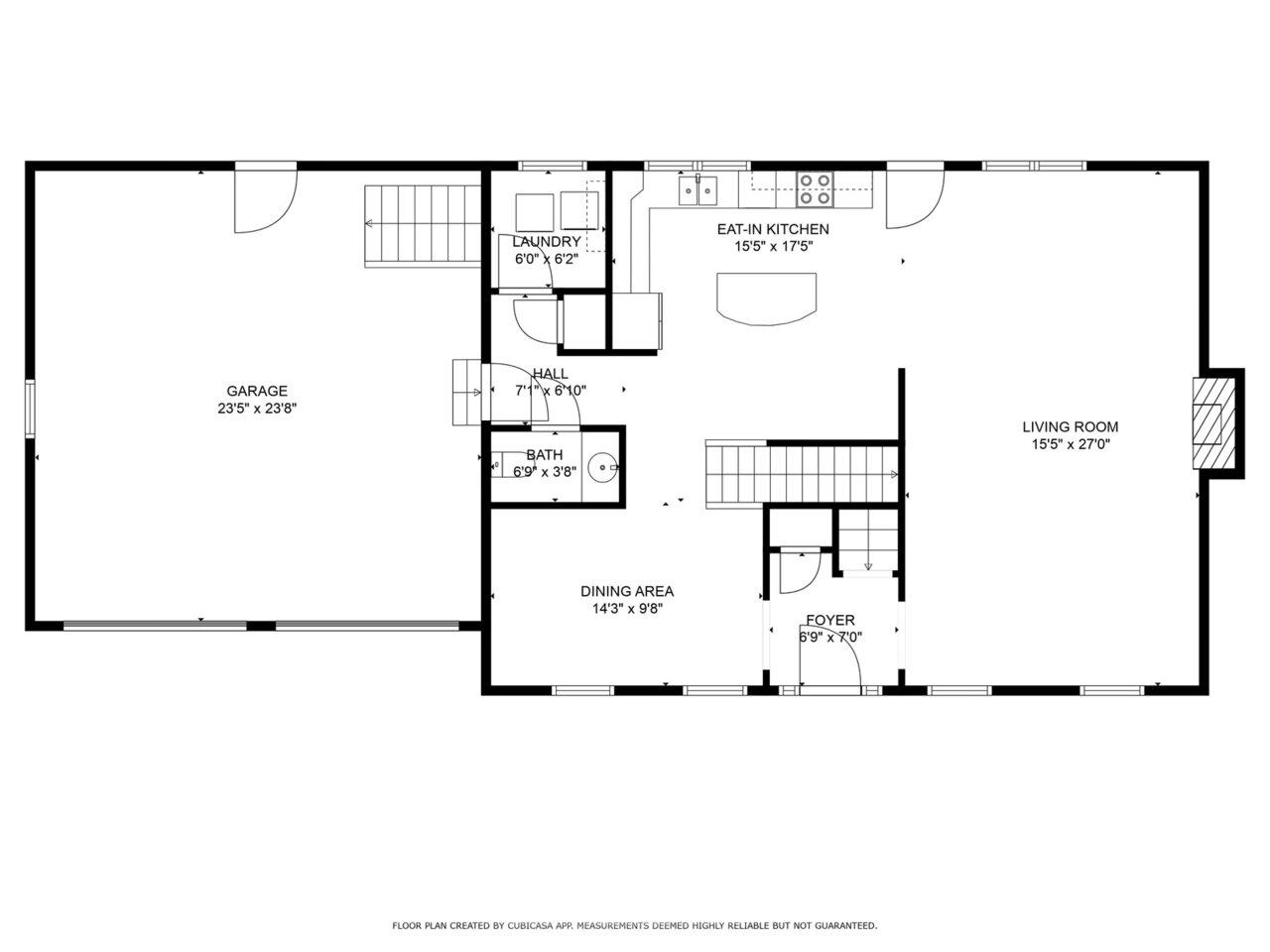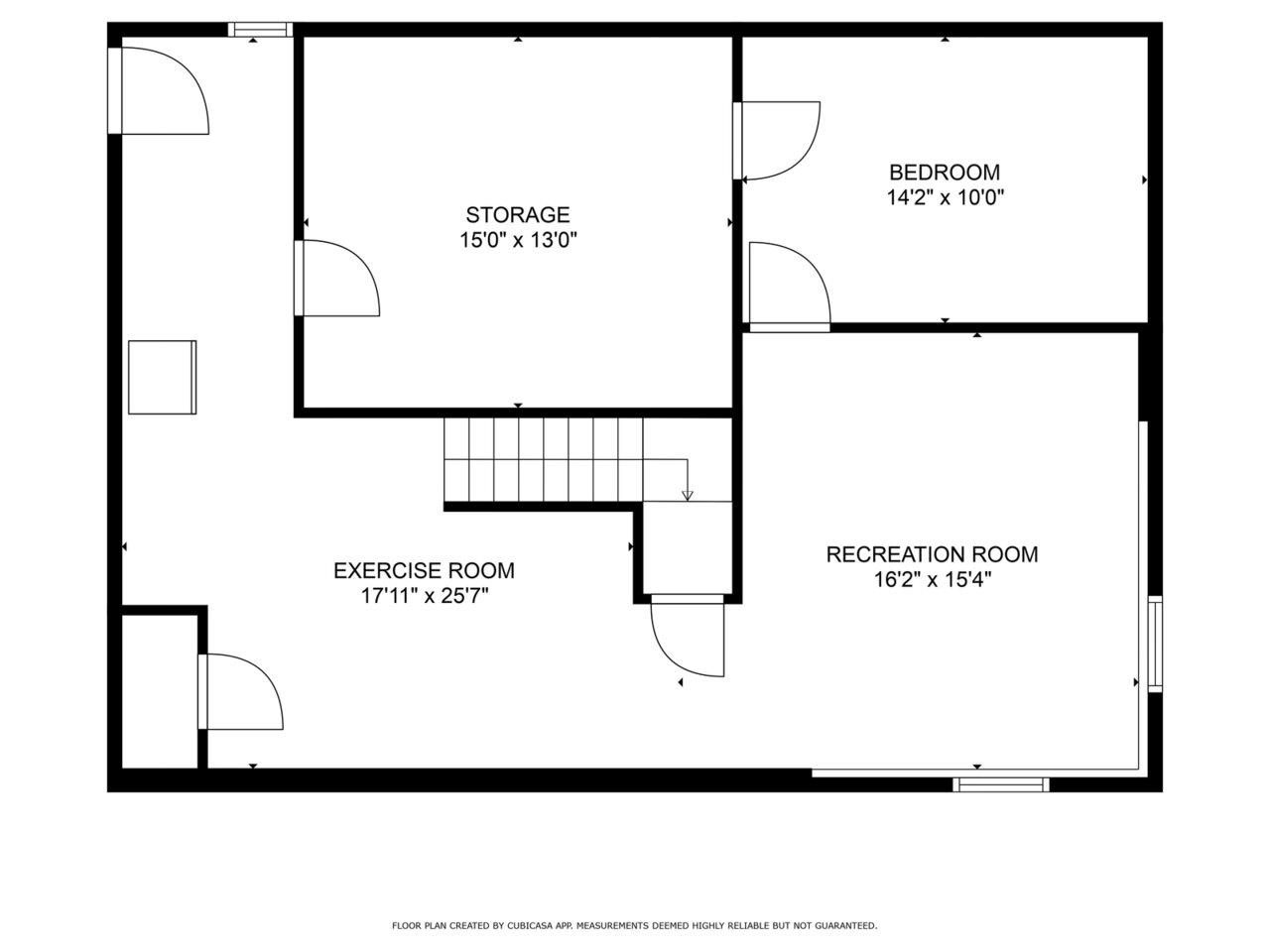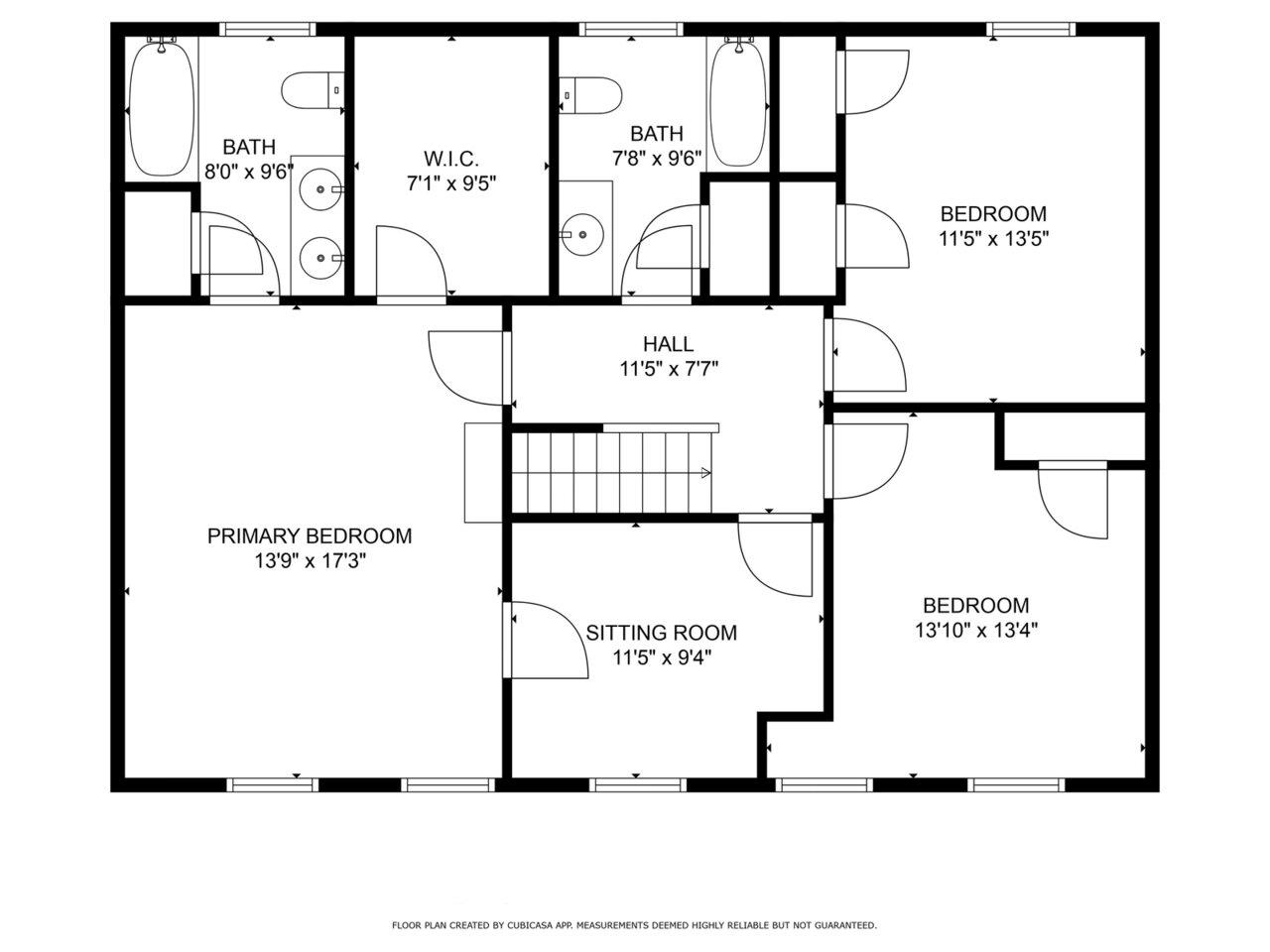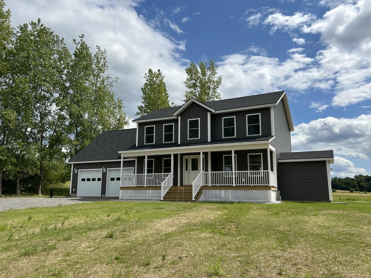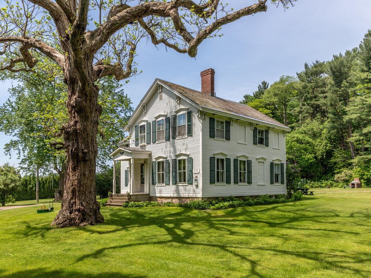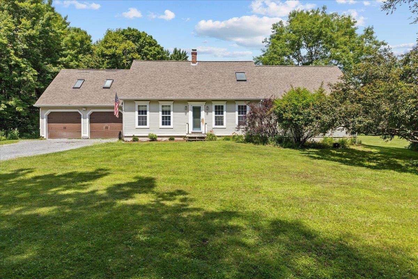1 of 39
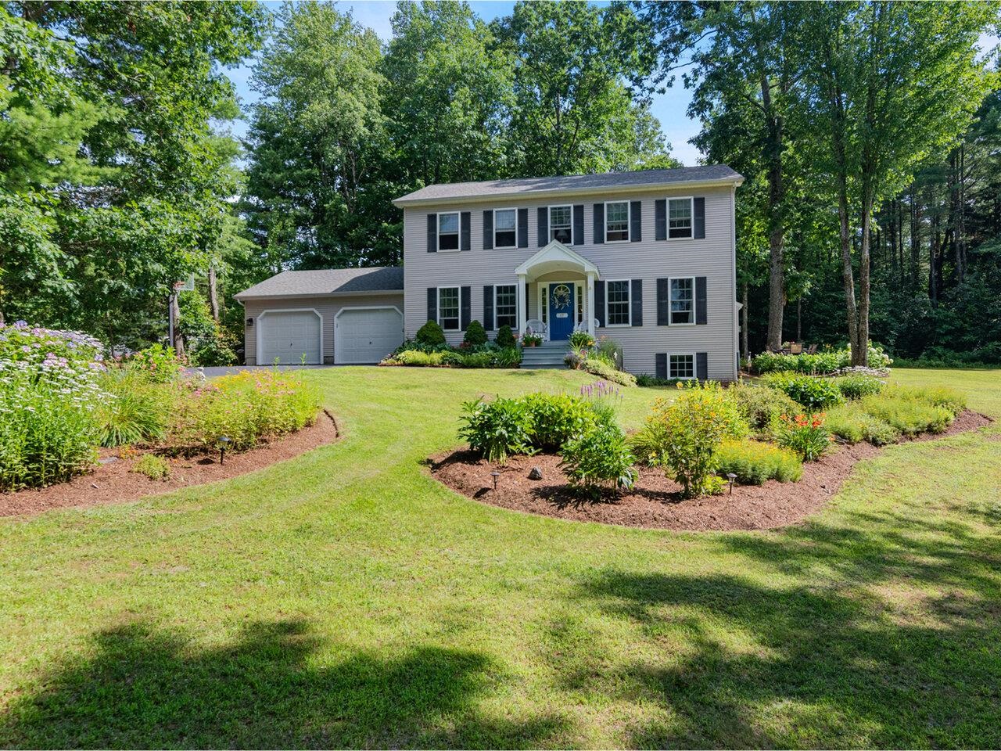

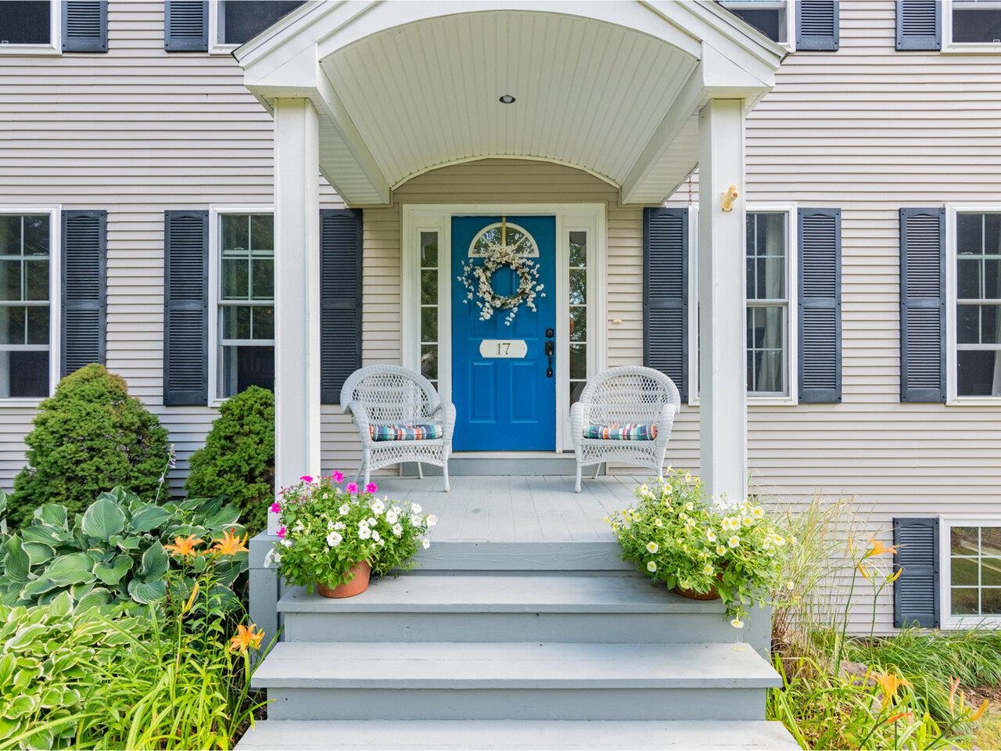
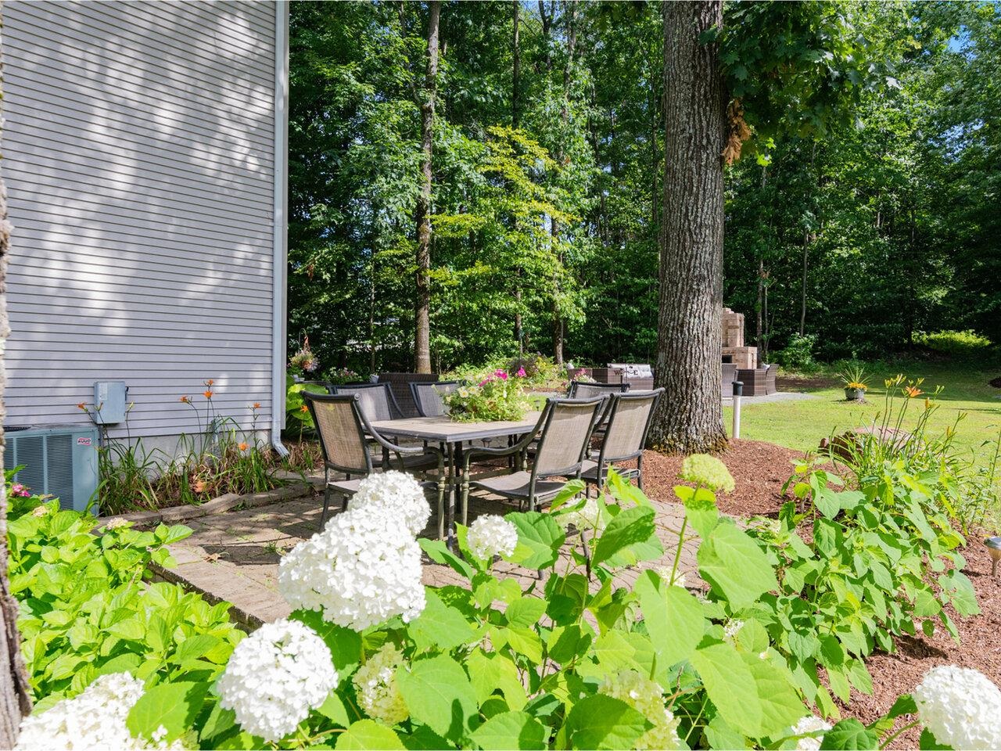
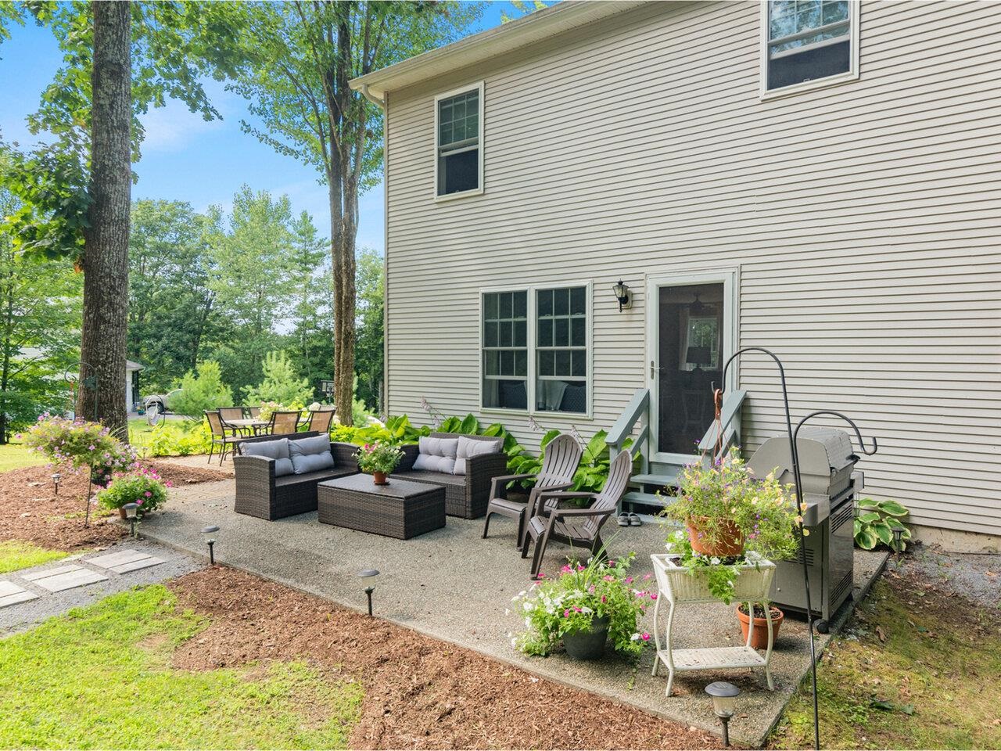
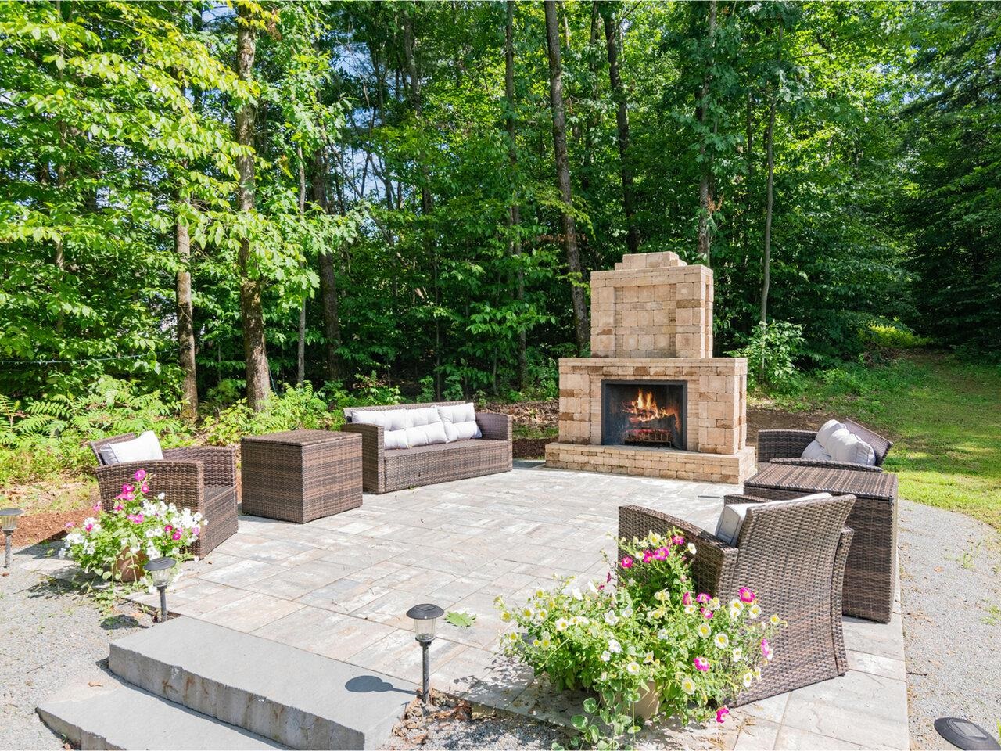
General Property Information
- Property Status:
- Active
- Price:
- $675, 000
- Assessed:
- $0
- Assessed Year:
- County:
- VT-Chittenden
- Acres:
- 2.95
- Property Type:
- Single Family
- Year Built:
- 2007
- Agency/Brokerage:
- Eileen ORourke
Coldwell Banker Hickok and Boardman - Bedrooms:
- 3
- Total Baths:
- 3
- Sq. Ft. (Total):
- 2862
- Tax Year:
- 2023
- Taxes:
- $7, 691
- Association Fees:
This stunning home on Pinnacle Drive in Milton is a hidden gem with 2.95 acres! Your new sanctuary offers the peace and tranquility of songbirds and a magnificent oak forest. Enjoy the ambiance of your gorgeous outdoor fireplace from any of your three patios or from the comfort of your spacious living room. The first floor features an open concept that seamlessly connects the living room, dining room and kitchen areas, creating an inviting space for gathering and entertaining. Stay cozy and warm with your living room gas fireplace. The main floor boasts of character, is spacious, and has ample natural light. The second floor has been impeccably maintained, is bright, and features one primary ensuite with two additional bedrooms, a full bath plus a ‘nursery’, study, or reading room. Heading to the basement, you will find a finished basement with a family room, a workout area, and another large room that can easily be used as an office or game room, etc. If you are looking for the feel of country-living with the convenience of nearby shopping, this property is for you. With a five minute drive to grocery stores, pharmacies, gas stations, etc. and just 25 minutes to Burlington, you can have the best of both worlds. This home is just a short drive to Arrowhead Lake, Arrowhead Golf Course, Milton Arts Guild, Bombardier Park (4 seasons of fun), the Sandbar State Park, I89, etc.
Interior Features
- # Of Stories:
- 2
- Sq. Ft. (Total):
- 2862
- Sq. Ft. (Above Ground):
- 2128
- Sq. Ft. (Below Ground):
- 734
- Sq. Ft. Unfinished:
- 330
- Rooms:
- 6
- Bedrooms:
- 3
- Baths:
- 3
- Interior Desc:
- Blinds, Ceiling Fan, Fireplace - Gas, Primary BR w/ BA, Natural Light, Security, Security Door(s), Walk-in Closet, Laundry - 1st Floor
- Appliances Included:
- Dishwasher - Energy Star, Dryer - Energy Star, Microwave, Refrigerator-Energy Star, Washer, Stove - Electric, Water Heater - On Demand, Water Heater - Tankless
- Flooring:
- Carpet, Hardwood, Tile, Wood
- Heating Cooling Fuel:
- Gas - LP/Bottle
- Water Heater:
- Basement Desc:
- Climate Controlled, Concrete Floor, Daylight, Exterior Access, Finished, Interior Access, Stairs - Exterior, Stairs - Interior
Exterior Features
- Style of Residence:
- Colonial
- House Color:
- Gray
- Time Share:
- No
- Resort:
- No
- Exterior Desc:
- Exterior Details:
- Garden Space, Other - See Remarks, Patio
- Amenities/Services:
- Land Desc.:
- Landscaped, Major Road Frontage, Trail/Near Trail, Wooded
- Suitable Land Usage:
- Roof Desc.:
- Shingle
- Driveway Desc.:
- Paved
- Foundation Desc.:
- Concrete
- Sewer Desc.:
- 1000 Gallon, Concrete, Mound, Pumping Station, Septic
- Garage/Parking:
- Yes
- Garage Spaces:
- 2
- Road Frontage:
- 0
Other Information
- List Date:
- 2024-07-19
- Last Updated:
- 2024-07-25 15:58:09



