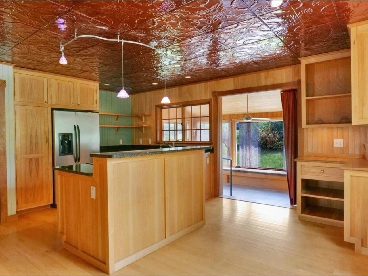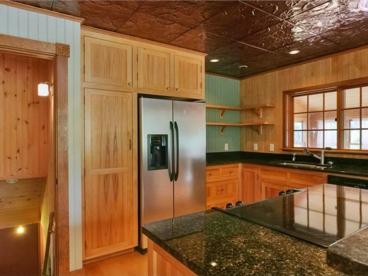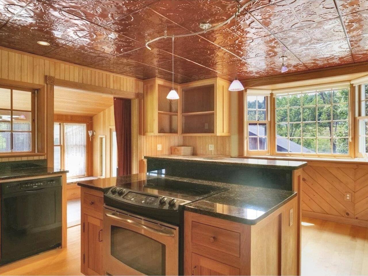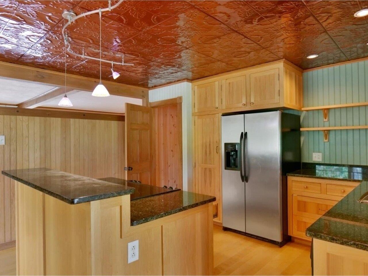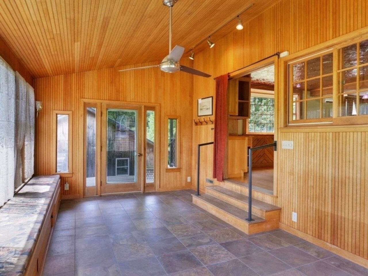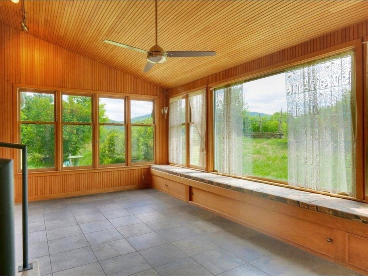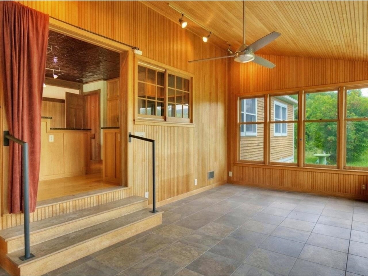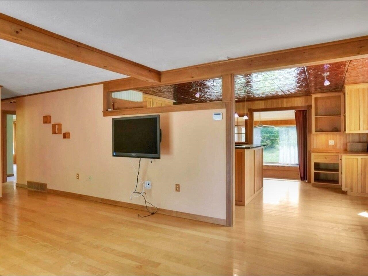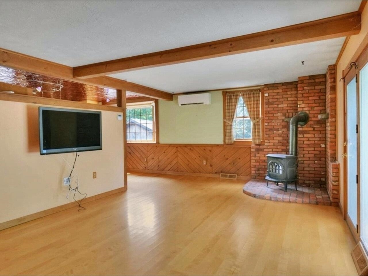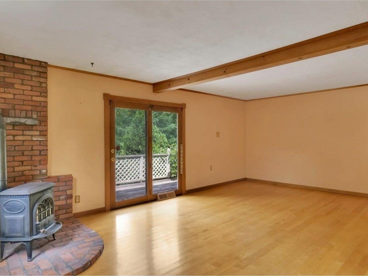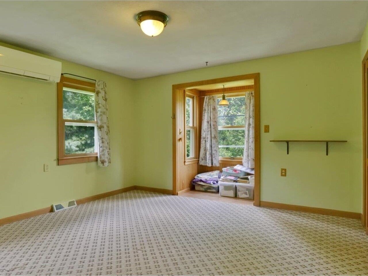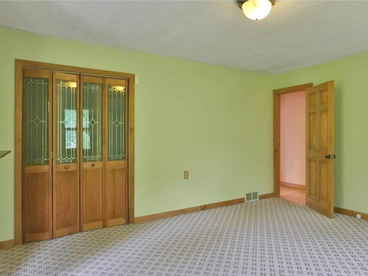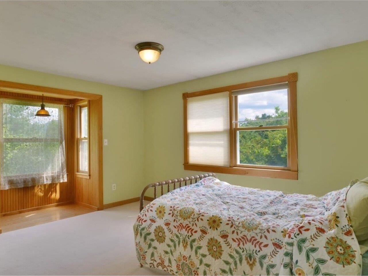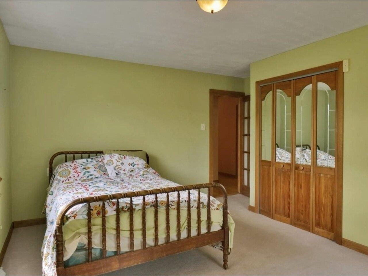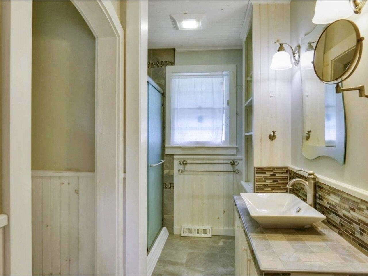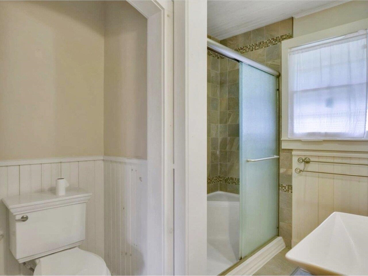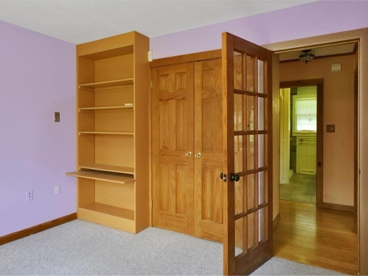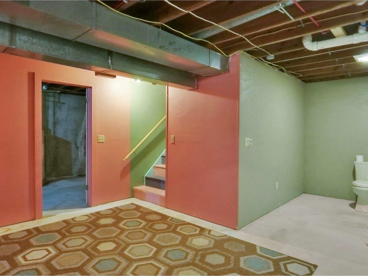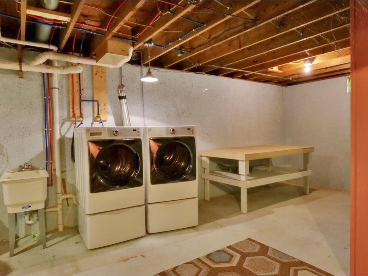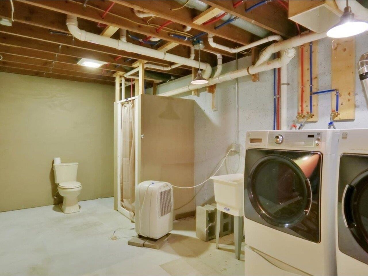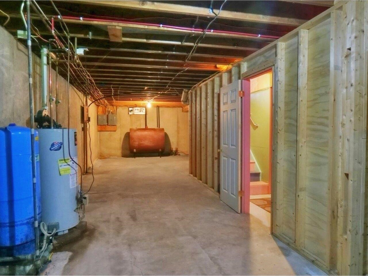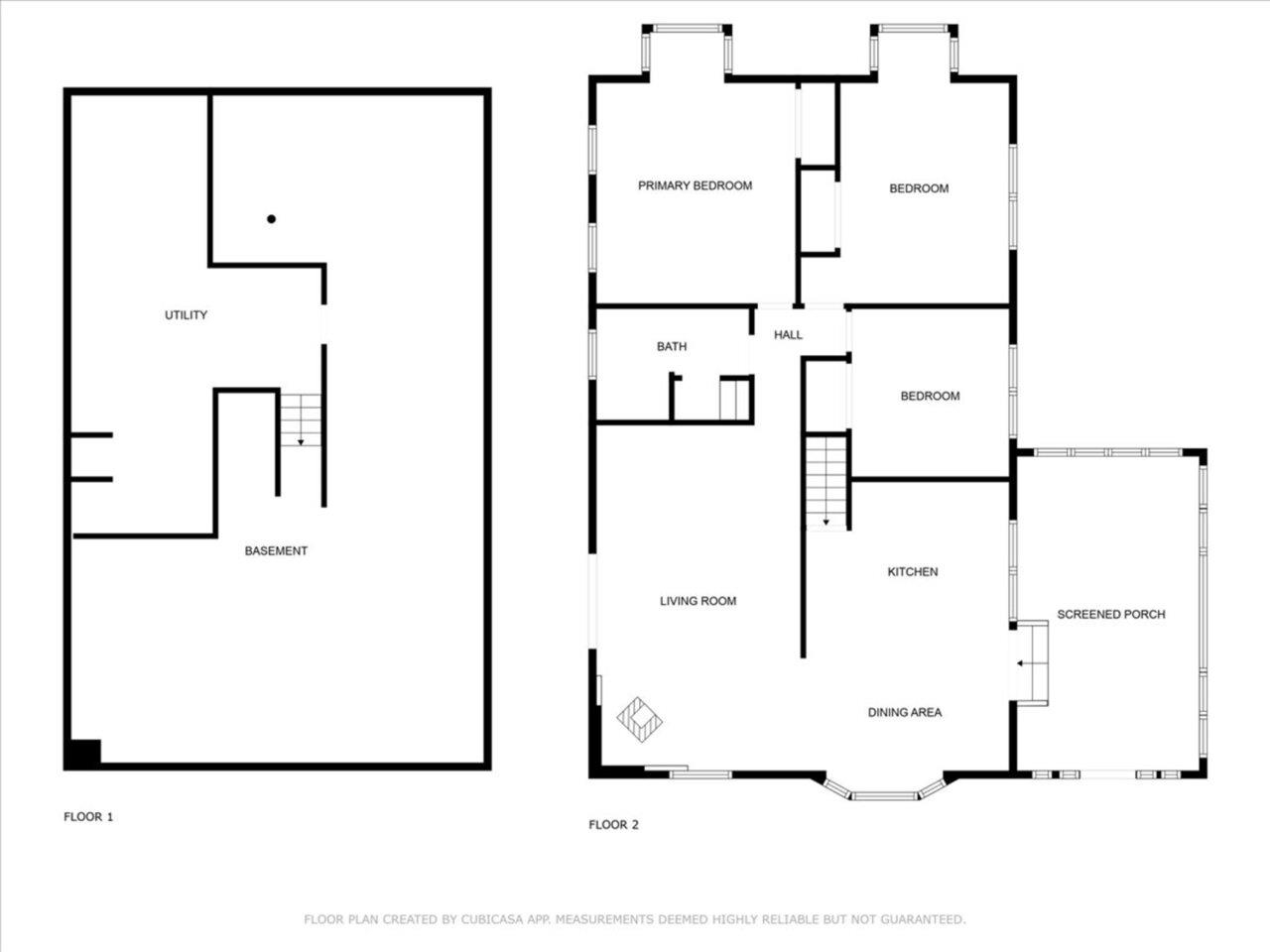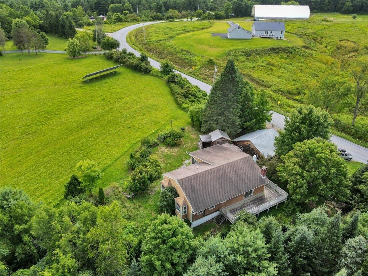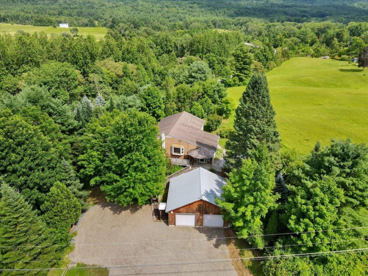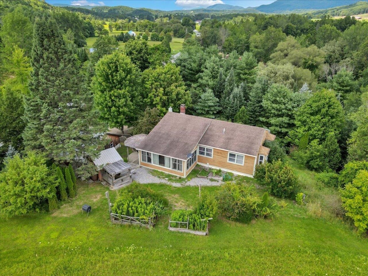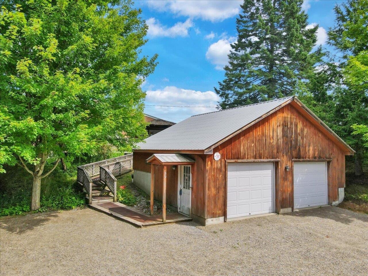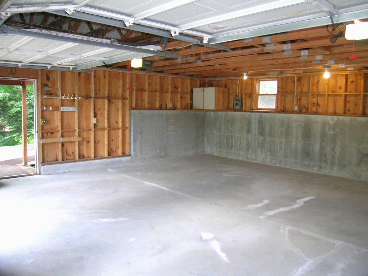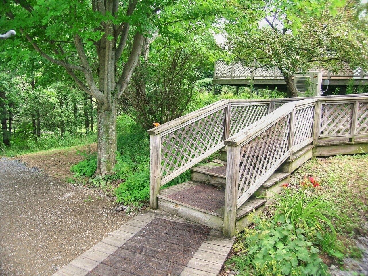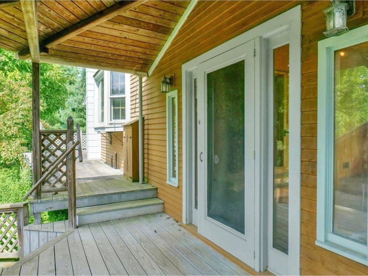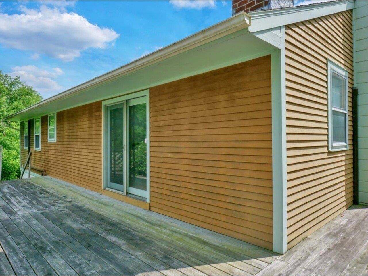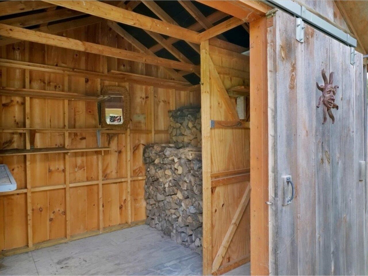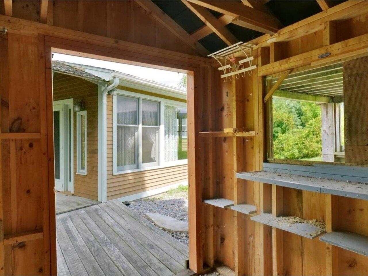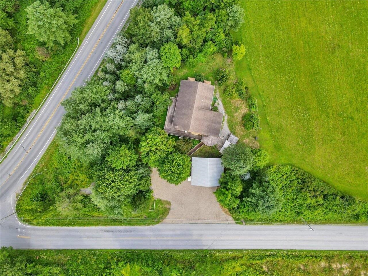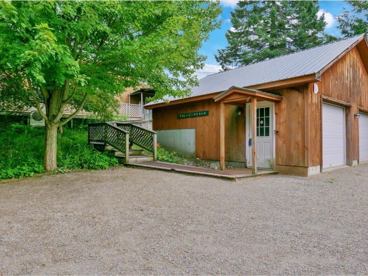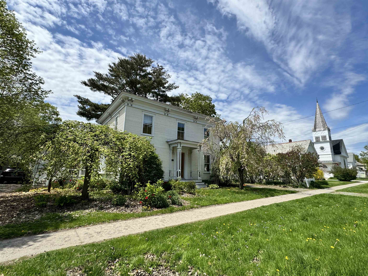1 of 40
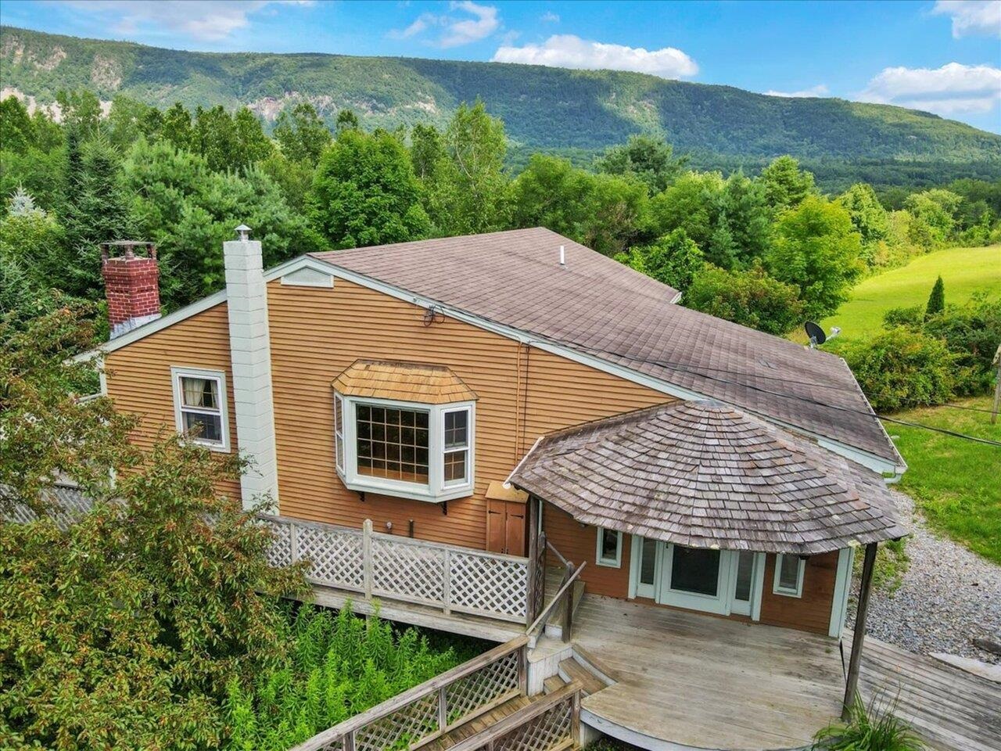

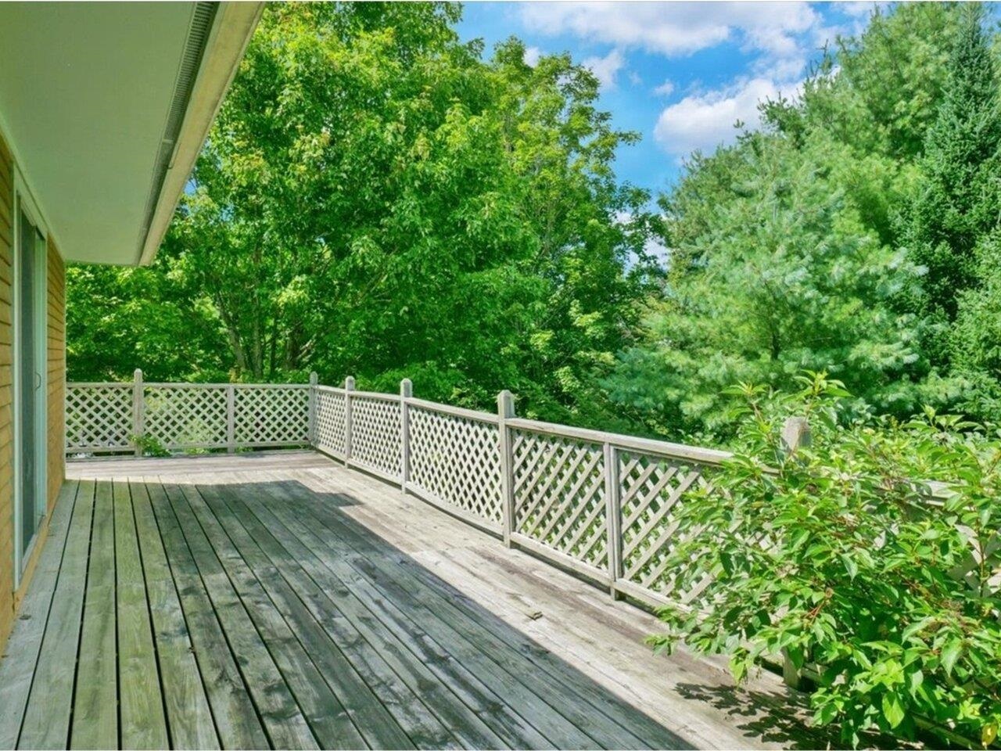
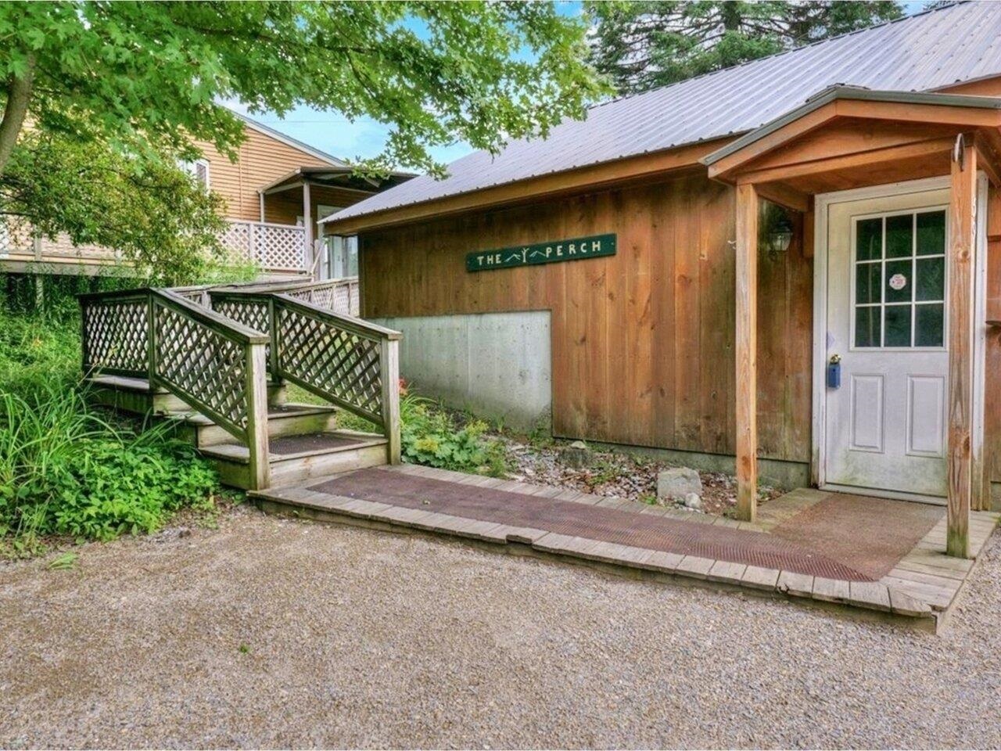
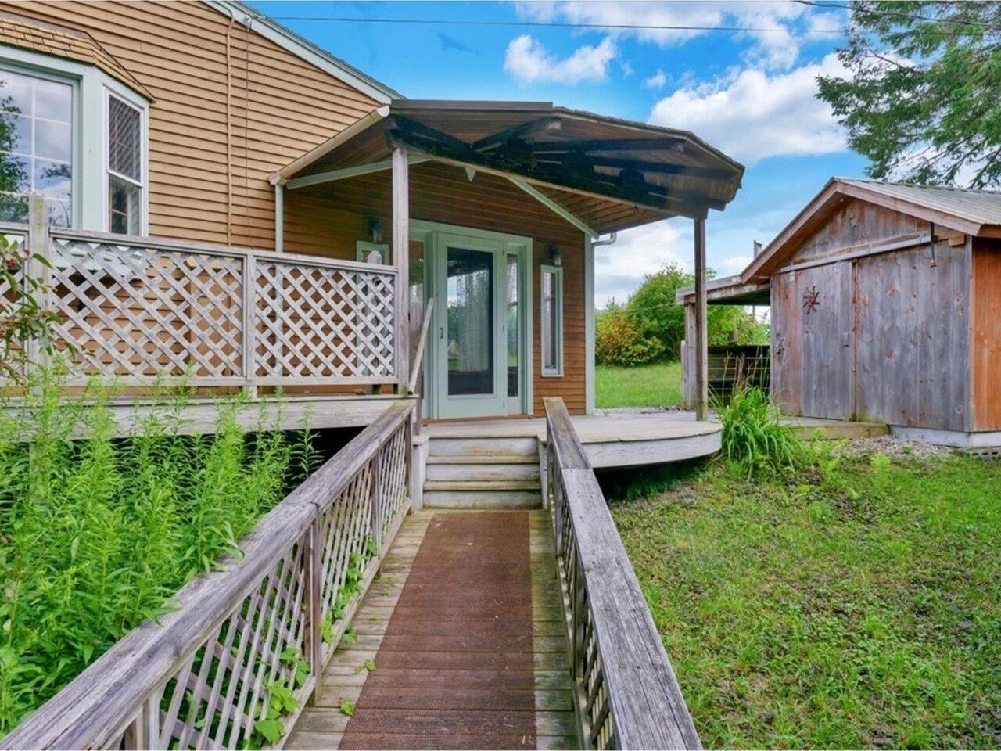
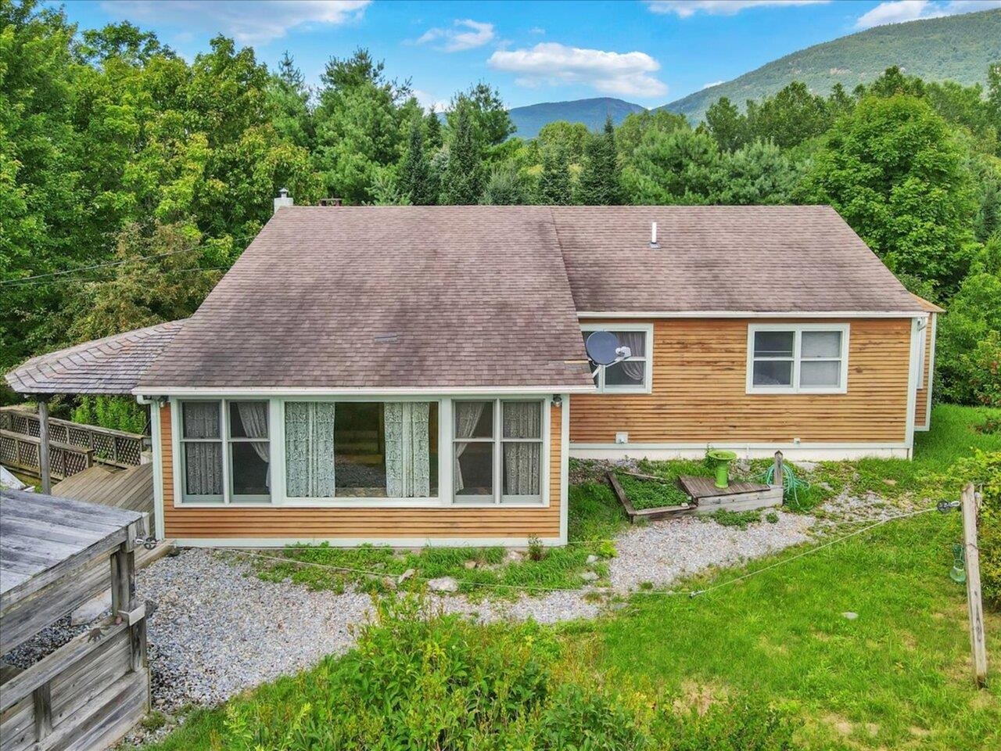
General Property Information
- Property Status:
- Active
- Price:
- $429, 000
- Assessed:
- $0
- Assessed Year:
- County:
- VT-Addison
- Acres:
- 1.80
- Property Type:
- Single Family
- Year Built:
- 1972
- Agency/Brokerage:
- The Chris von Trapp Team
Coldwell Banker Hickok and Boardman - Bedrooms:
- 3
- Total Baths:
- 2
- Sq. Ft. (Total):
- 1728
- Tax Year:
- 2023
- Taxes:
- $6, 501
- Association Fees:
If living near the mountains, next to a flowing river is your idea of a dream home, then this property is for you! Located in the quintessential Vermont town of Bristol, perched above the nearby New Haven River, this private home is a peaceful retreat, with the Green Mountains as a backdrop! The 3-bedroom, nearly 1, 600 sf home features a wonderful classic alpine style, wrap-around deck with spectacular mountain views! Set on 1.8 picturesque acres, the property features a custom entrance ramp, bordered by alpine perennials, for easy access. Inside, a large south-facing sunroom makes you realize that this is no ordinary ranch style home. Its whimsical, mid-century modern vibe, rich wood floors, bay windows & sun-drenched rooms are uniquely inviting. The kitchen's copper clad ceiling and custom lighting offset the black granite counters & warm wood cabinetry. A partial wall separates the kitchen from the spacious living room with wood stove & brick hearth. And all around are the breathtaking mountain views through the many windows and wrap-around deck! Three charming bedrooms and a large custom bath complete the floor plan. A partially finished bonus room and 3/4 bath plus laundry are in the basement, ready for finishing touches. This comfortable, alpine home on nearly 2 acres also includes an oversized garage & wood shed. With easy access to skiing, hiking, fishing, & biking and a 15 min. drive to Middlebury or 45 min. to Burlington, this home is an incredible find!
Interior Features
- # Of Stories:
- 1
- Sq. Ft. (Total):
- 1728
- Sq. Ft. (Above Ground):
- 1548
- Sq. Ft. (Below Ground):
- 180
- Sq. Ft. Unfinished:
- 1080
- Rooms:
- 6
- Bedrooms:
- 3
- Baths:
- 2
- Interior Desc:
- Cedar Closet, Hearth, Kitchen Island, Natural Light, Natural Woodwork, Laundry - Basement
- Appliances Included:
- Dishwasher, Range - Electric, Refrigerator, Water Heater - Tank
- Flooring:
- Carpet, Hardwood, Slate/Stone, Tile
- Heating Cooling Fuel:
- Electric, Oil, Wood
- Water Heater:
- Basement Desc:
- Concrete, Concrete Floor, Partially Finished
Exterior Features
- Style of Residence:
- Ranch
- House Color:
- Tan
- Time Share:
- No
- Resort:
- No
- Exterior Desc:
- Exterior Details:
- Deck, Garden Space, Natural Shade, Porch - Covered, Shed, Storage
- Amenities/Services:
- Land Desc.:
- Country Setting, Landscaped, Mountain View, Sloping
- Suitable Land Usage:
- Roof Desc.:
- Shingle - Asphalt
- Driveway Desc.:
- Crushed Stone
- Foundation Desc.:
- Concrete
- Sewer Desc.:
- Leach Field - Existing, On-Site Septic Exists
- Garage/Parking:
- Yes
- Garage Spaces:
- 2
- Road Frontage:
- 228
Other Information
- List Date:
- 2024-07-19
- Last Updated:
- 2024-07-19 20:28:45


