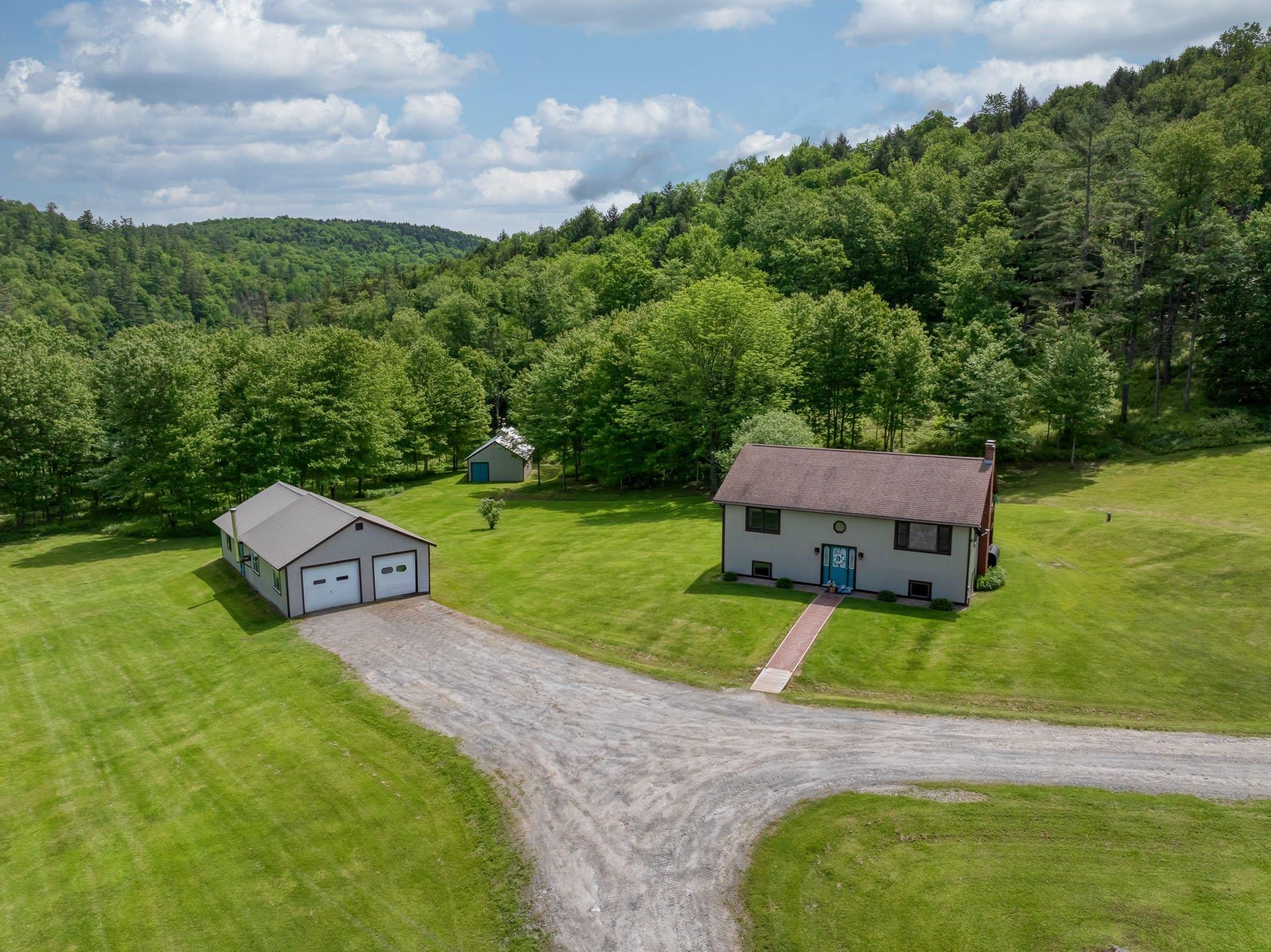1 of 20






General Property Information
- Property Status:
- Active
- Price:
- $799, 000
- Assessed:
- $285, 200
- Assessed Year:
- 2022
- County:
- VT-Washington
- Acres:
- 27.00
- Property Type:
- Single Family
- Year Built:
- 2019
- Agency/Brokerage:
- Jason Saphire
www.HomeZu.com - Bedrooms:
- 3
- Total Baths:
- 3
- Sq. Ft. (Total):
- 1946
- Tax Year:
- 2022
- Taxes:
- $6, 135
- Association Fees:
Experience the ultimate in mountain living with this remarkable 3-bedroom, 2.5-bathroom country home nestled on 27 acres in the serene mountains of central Vermont. Boasting cathedral ceilings, a first-floor master suite, a second-floor loft and a wealth of modern amenities, this property offers both elegance and comfort in a picturesque setting. Key Features: • Cathedral Ceilings • Stunning open concept living area • First Floor Master Suite • Second-Floor Loft overlooks the main floor, providing versatility and charm. • Modern Kitchen complete with modern appliances, ample counter space and a walk-in pantry. • Unfinished Basement customizable to suit your needs. • Two-Car Attached Heated Garage • Scenic Views of the northern Green Mountains and Privacy Additional Highlights: • 27 Acres of Land • Conveniently located 6miles from I-89 and downtown Waterbury; centrally located between 3 ski resorts: Stowe, Sugarbush, Mad River. • Modern Comforts: Radiant heat, solar power with on-grid power source currently being installed by Washington Electric Cooperative, Starlink Internet and updated bathrooms Whether you seek a year-round residence or a seasonal getaway, this property represents a rare opportunity to own a piece of Vermont's natural beauty.
Interior Features
- # Of Stories:
- 2
- Sq. Ft. (Total):
- 1946
- Sq. Ft. (Above Ground):
- 1946
- Sq. Ft. (Below Ground):
- 0
- Sq. Ft. Unfinished:
- 1176
- Rooms:
- 6
- Bedrooms:
- 3
- Baths:
- 3
- Interior Desc:
- Blinds, Cathedral Ceiling, Ceiling Fan, Kitchen Island, Primary BR w/ BA, Walk-in Pantry, Laundry - 1st Floor
- Appliances Included:
- Cooktop - Gas, Dishwasher, Dryer, Range Hood, Freezer, Refrigerator, Washer, Stove - Gas
- Flooring:
- Carpet, Hardwood, Laminate, Vinyl
- Heating Cooling Fuel:
- Gas - LP/Bottle
- Water Heater:
- Basement Desc:
- Full, Unfinished
Exterior Features
- Style of Residence:
- Colonial
- House Color:
- Time Share:
- No
- Resort:
- Exterior Desc:
- Exterior Details:
- Deck, Window Screens
- Amenities/Services:
- Land Desc.:
- Country Setting, Mountain View, Secluded
- Suitable Land Usage:
- Roof Desc.:
- Shingle - Asphalt
- Driveway Desc.:
- Crushed Stone, Gravel
- Foundation Desc.:
- Concrete
- Sewer Desc.:
- 1000 Gallon, On-Site Septic Exists, Plastic, Septic
- Garage/Parking:
- Yes
- Garage Spaces:
- 2
- Road Frontage:
- 0
Other Information
- List Date:
- 2024-07-19
- Last Updated:
- 2024-07-25 15:01:32



















