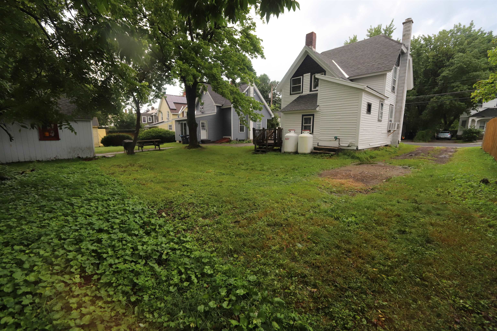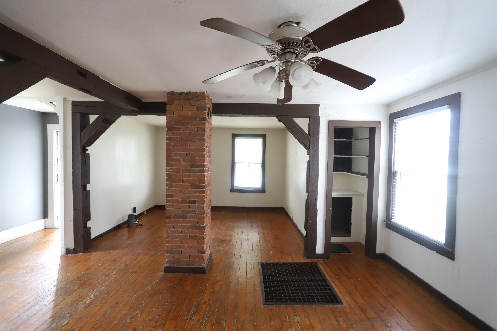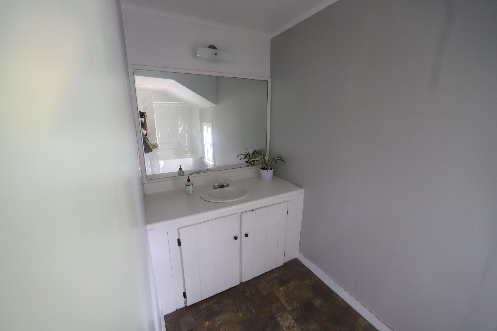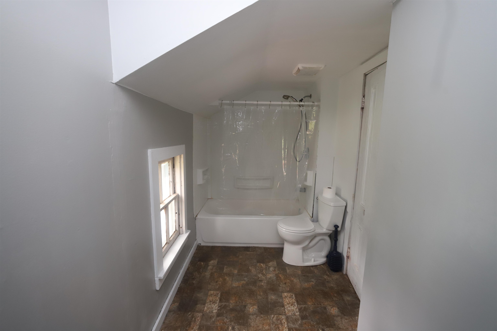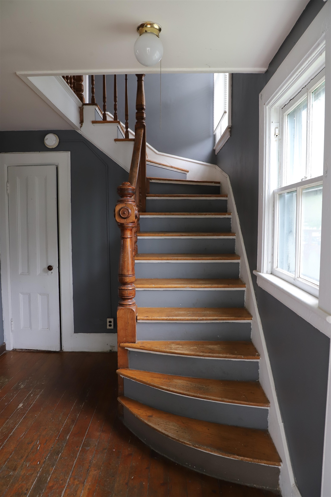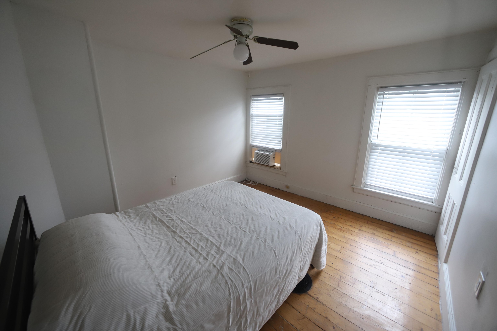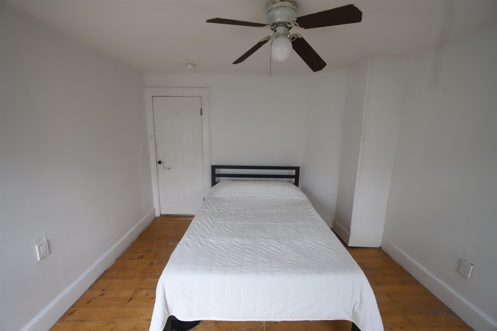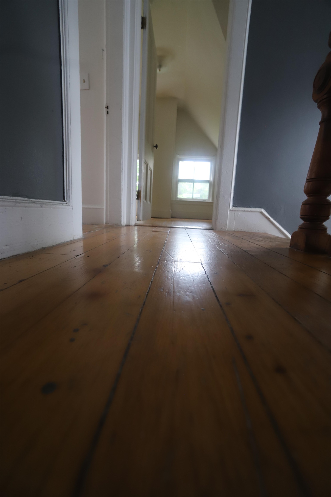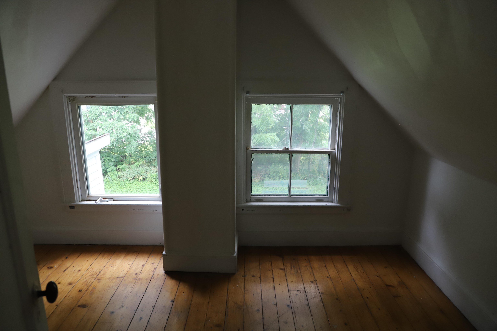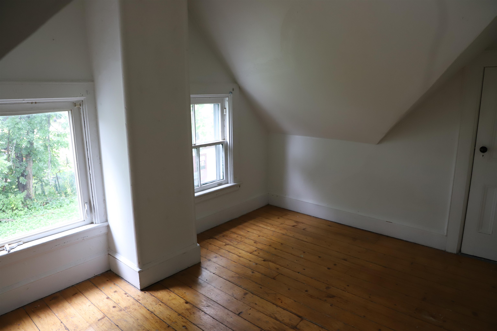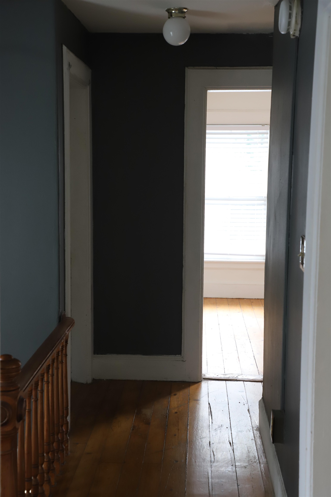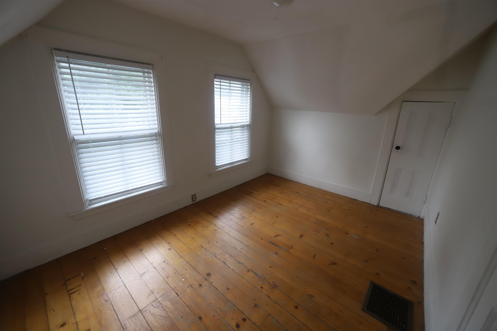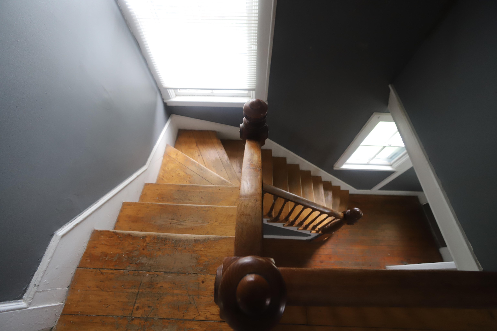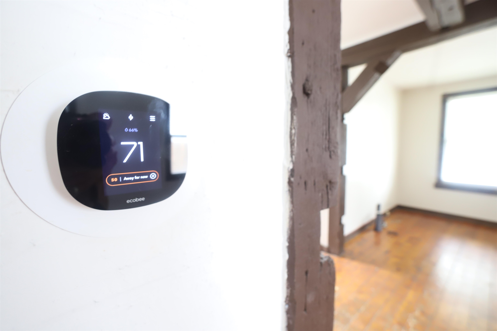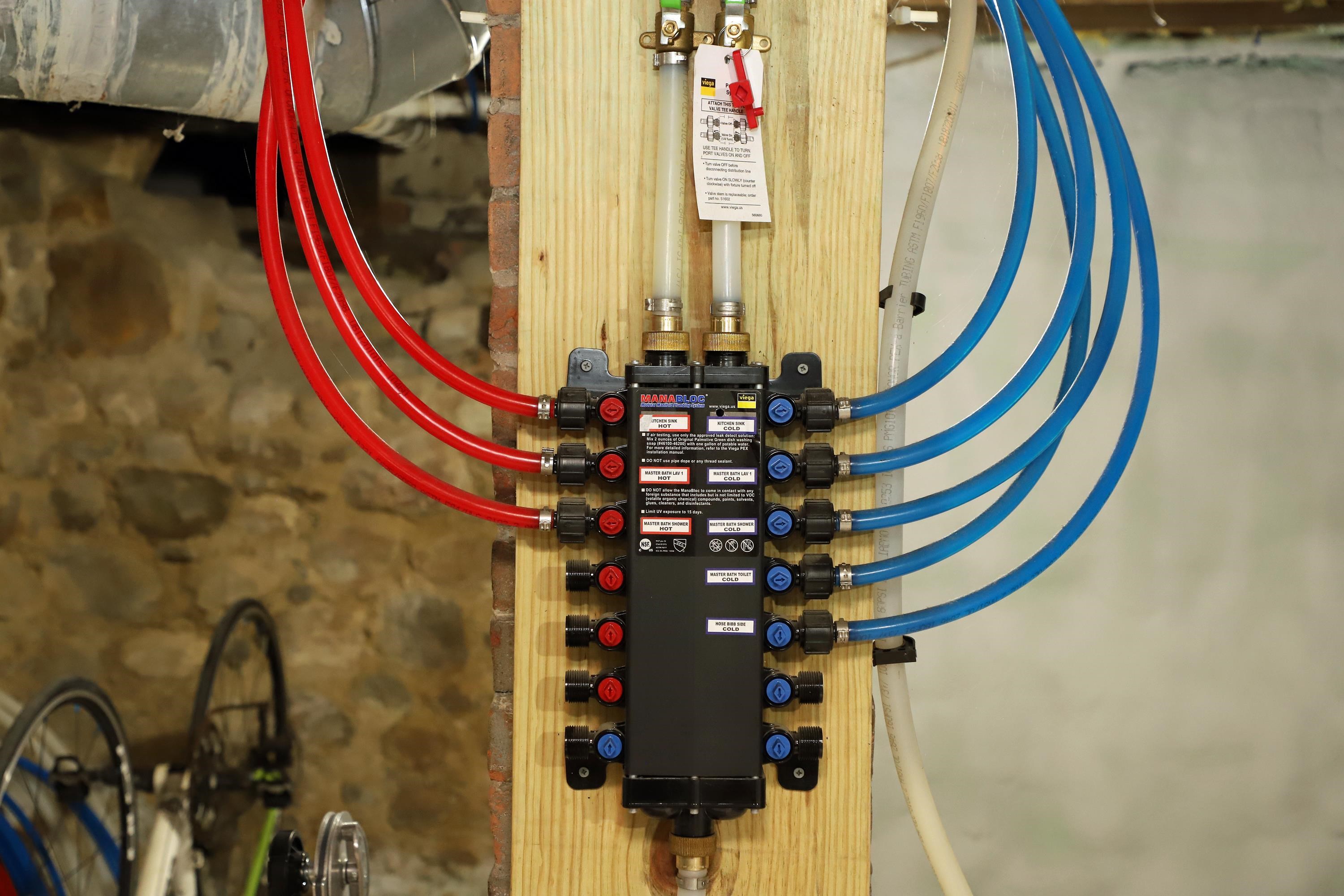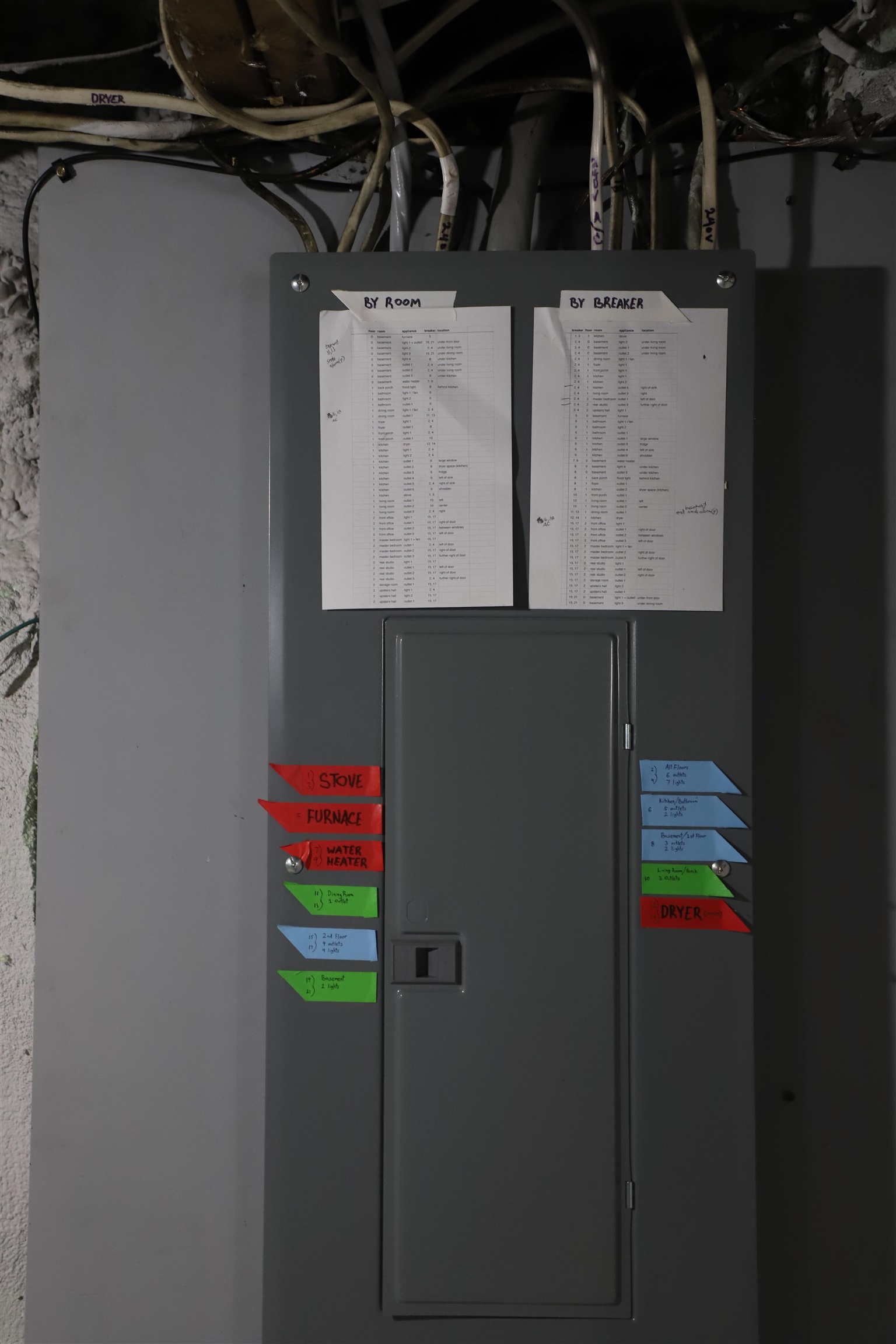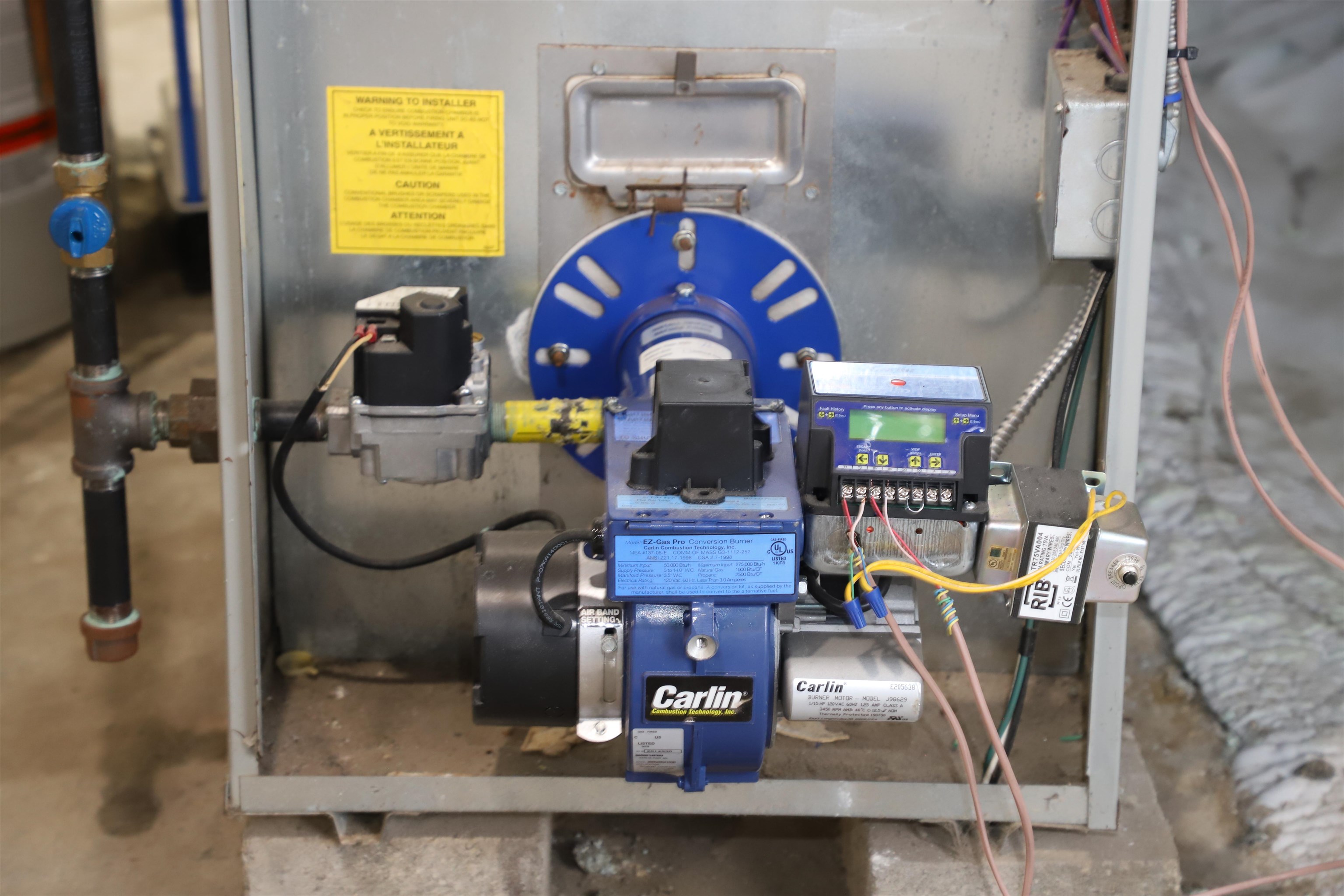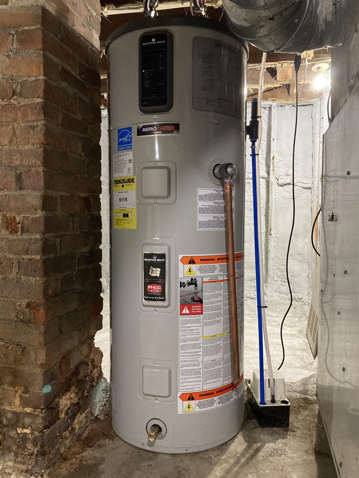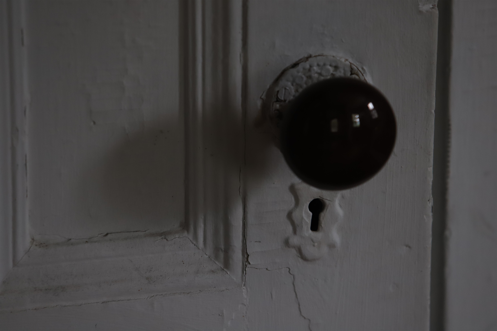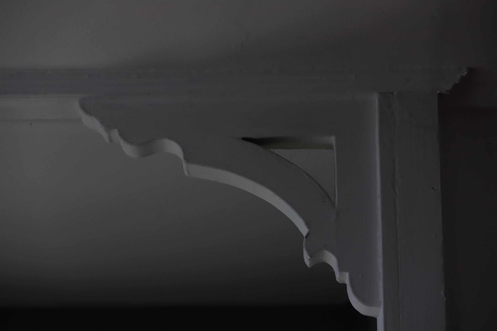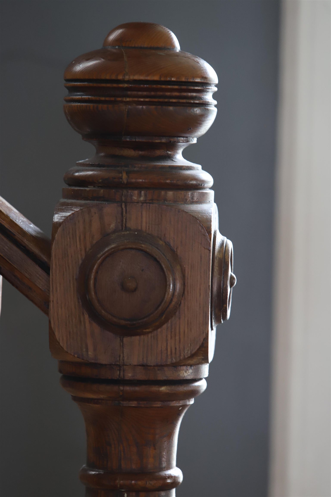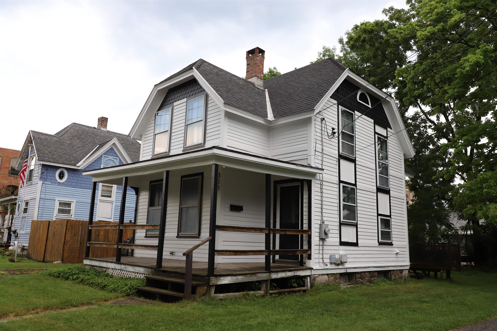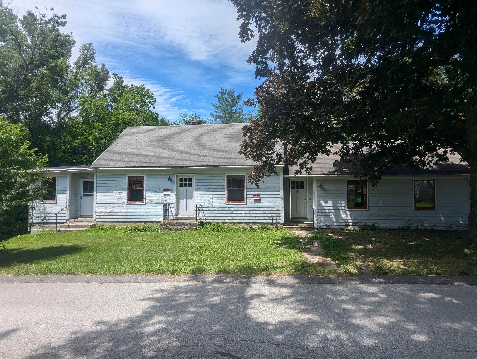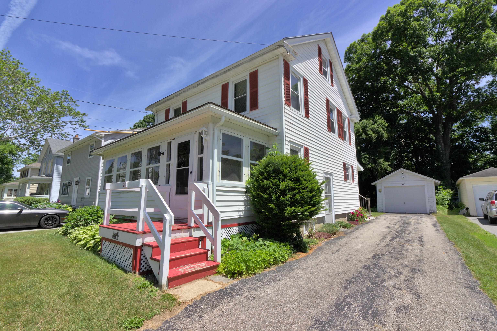1 of 29
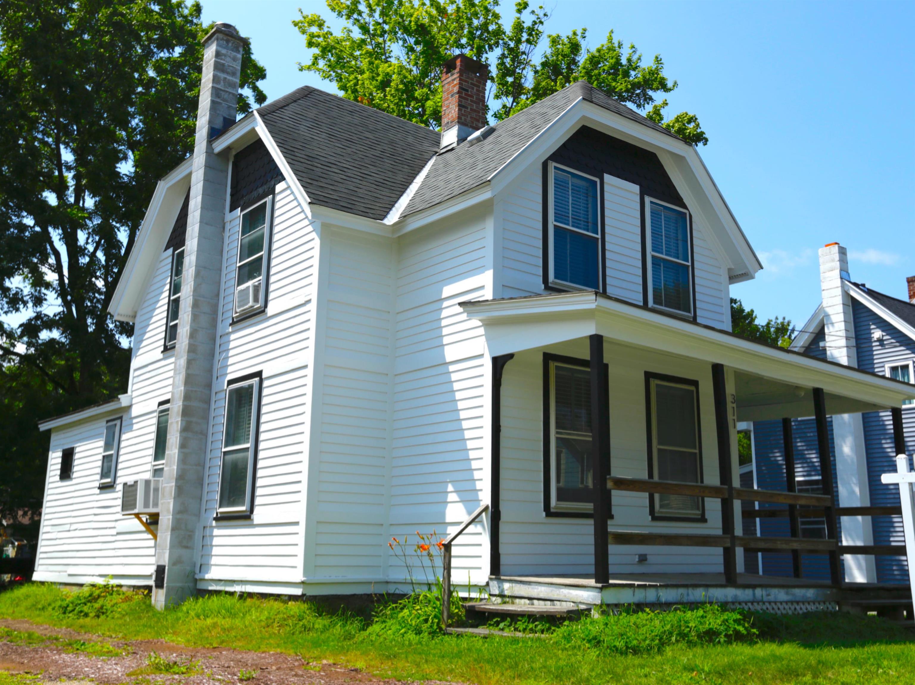
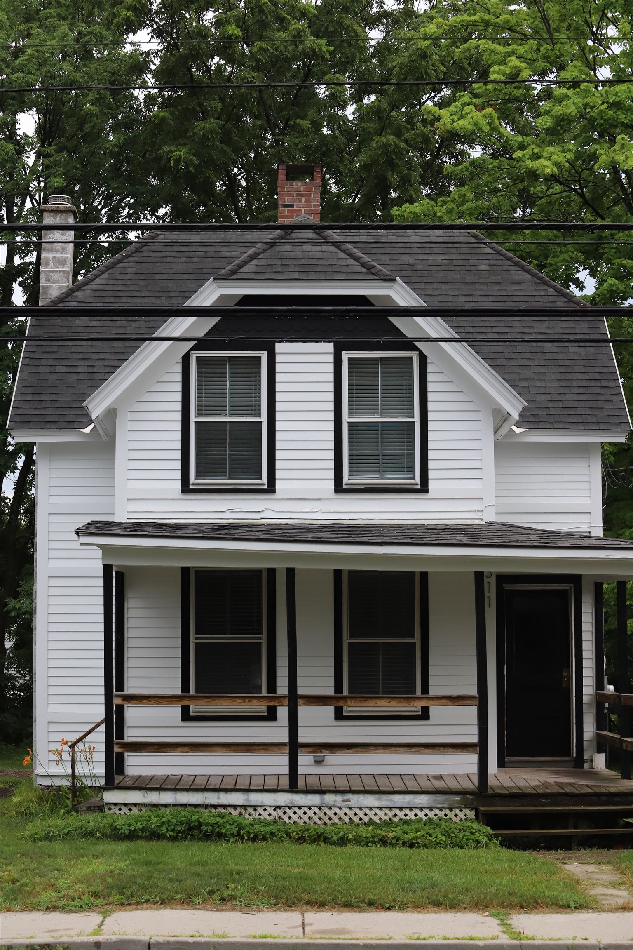
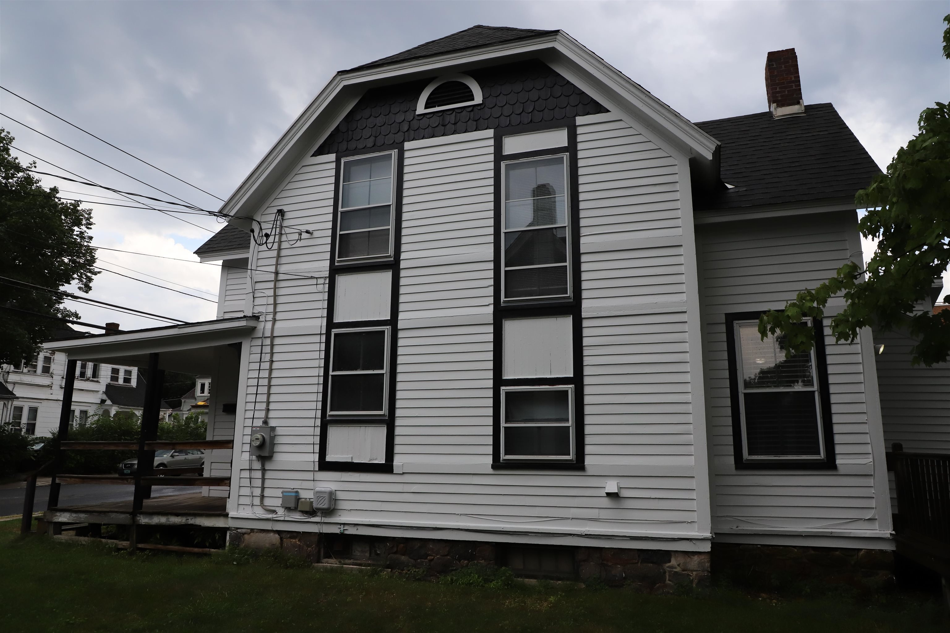
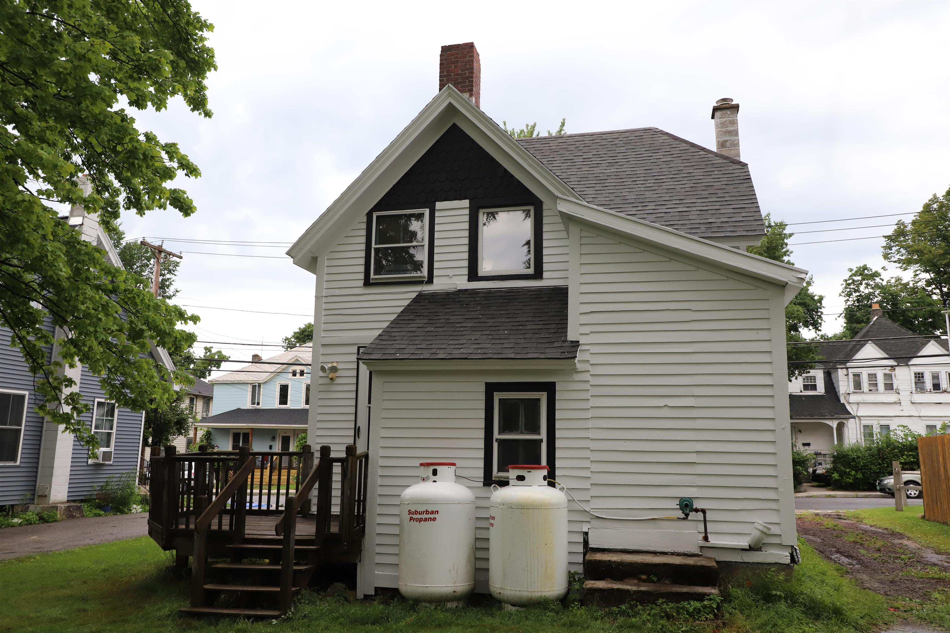
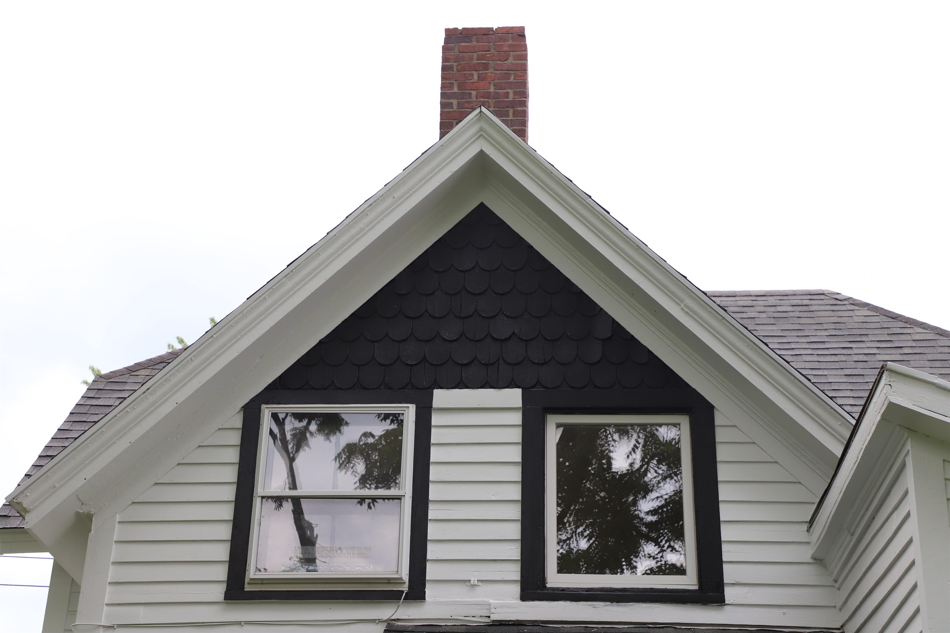
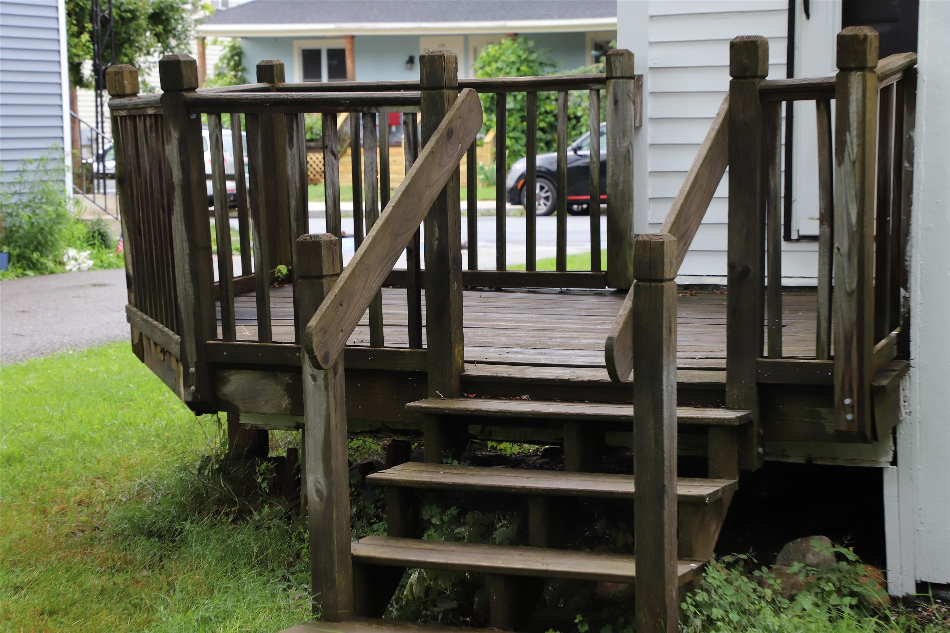
General Property Information
- Property Status:
- Active
- Price:
- $199, 000
- Assessed:
- $0
- Assessed Year:
- County:
- VT-Bennington
- Acres:
- 0.11
- Property Type:
- Single Family
- Year Built:
- 1890
- Agency/Brokerage:
- Thomas Martins
Maple Leaf Realty - Bedrooms:
- 3
- Total Baths:
- 1
- Sq. Ft. (Total):
- 1292
- Tax Year:
- 2023
- Taxes:
- $2, 730
- Association Fees:
Charming antique-style home close to downtown. Original architectural designs are highlighted by the new exterior paint. The first floor features a kitchen, living room, a large full bathroom which have all been freshly painted, and a dining room. Wood floors adorn the living and dining rooms, complemented by a artfully detailed staircase leading to wood floors throughout the second floor, where you'll find three bedrooms and a spacious storage closet in the hallway. Mechanical systems in the basement have been completely updated in the last 3 years. The furnace has been converted to propane with a smart thermostat, and a hybrid water heater has been installed. Plumbing has been upgraded with PEX tubing and a centralized manifold system. The home also boasts an updated 200-amp electric panel and closed-cell spray foam insulation on the basement walls. Enjoy a small deck off the kitchen overlooking the quaint backyard — perfect for greeting your friendly neighbors. All of this is within walking distance to Bennington Elementary, downtown shops and restaurants, Bennington's walking trails, and recreational areas. A must-see!
Interior Features
- # Of Stories:
- 1.75
- Sq. Ft. (Total):
- 1292
- Sq. Ft. (Above Ground):
- 1292
- Sq. Ft. (Below Ground):
- 0
- Sq. Ft. Unfinished:
- 586
- Rooms:
- 6
- Bedrooms:
- 3
- Baths:
- 1
- Interior Desc:
- Smart Thermostat
- Appliances Included:
- Range - Electric, Refrigerator-Energy Star, Water Heater-Gas-LP/Bttle
- Flooring:
- Hardwood, Laminate, Vinyl
- Heating Cooling Fuel:
- Gas - LP/Bottle
- Water Heater:
- Basement Desc:
- Climate Controlled, Dirt Floor, Insulated, Unfinished, Interior Access
Exterior Features
- Style of Residence:
- Antique
- House Color:
- White
- Time Share:
- No
- Resort:
- Exterior Desc:
- Exterior Details:
- Deck
- Amenities/Services:
- Land Desc.:
- City Lot
- Suitable Land Usage:
- Roof Desc.:
- Shingle - Architectural
- Driveway Desc.:
- Dirt
- Foundation Desc.:
- Stone
- Sewer Desc.:
- Public
- Garage/Parking:
- No
- Garage Spaces:
- 0
- Road Frontage:
- 50
Other Information
- List Date:
- 2024-07-19
- Last Updated:
- 2024-07-26 19:50:36


