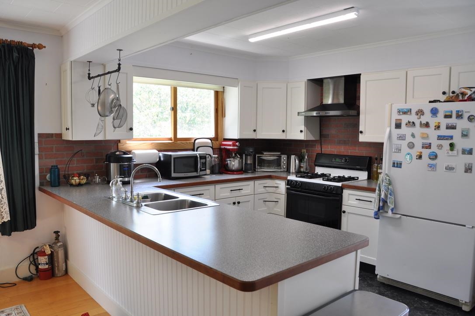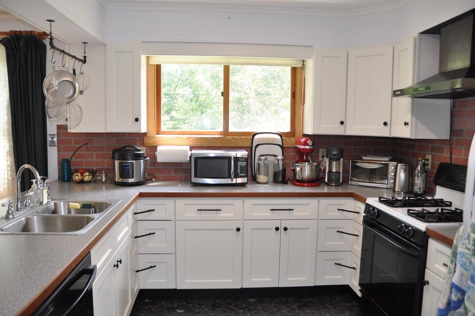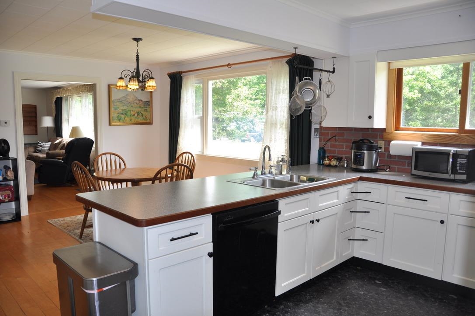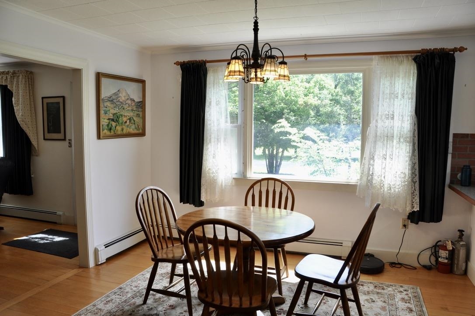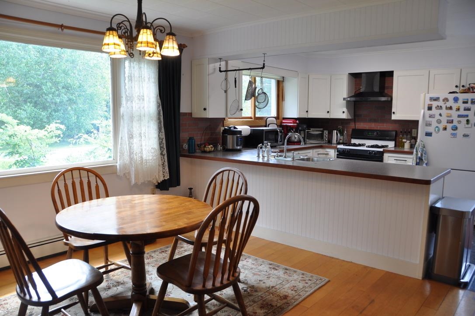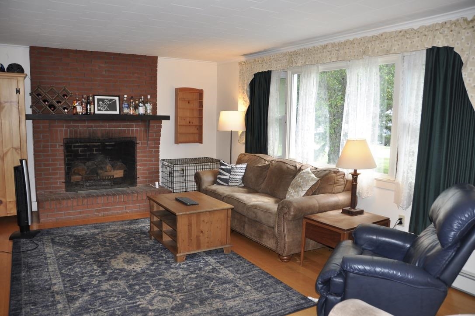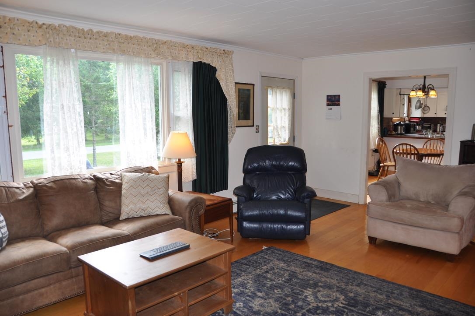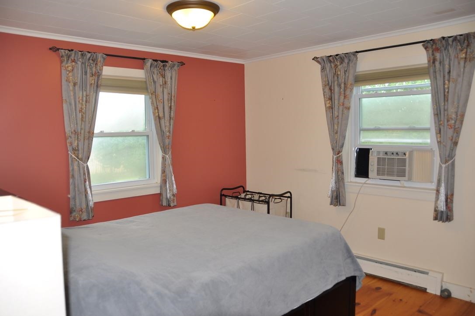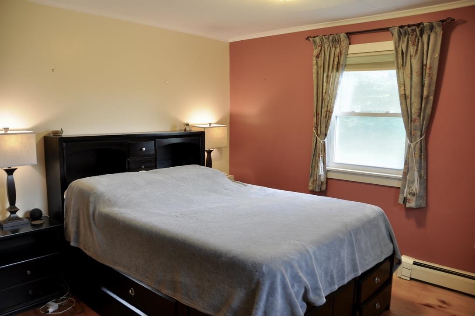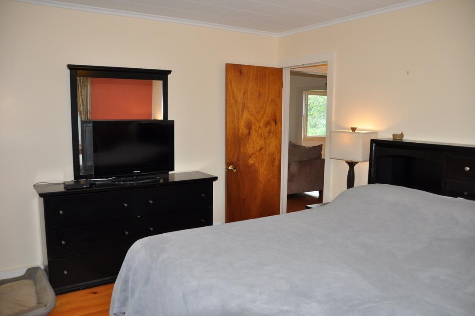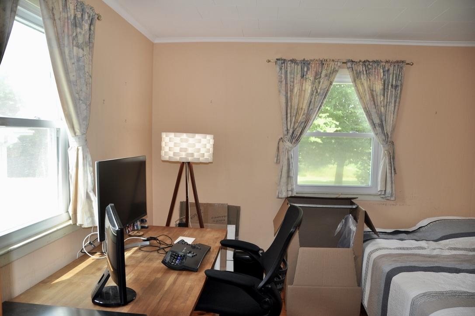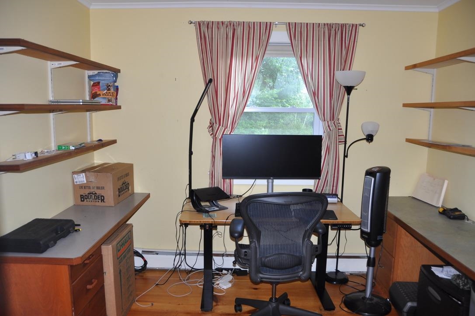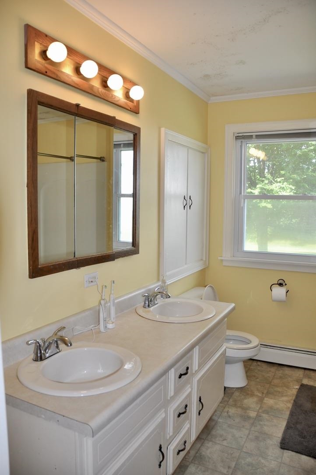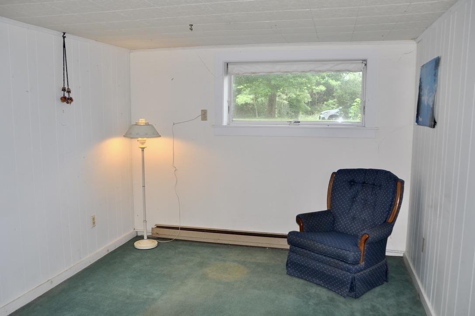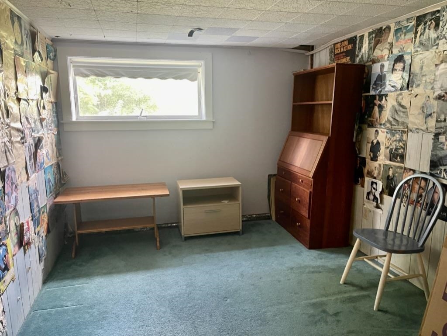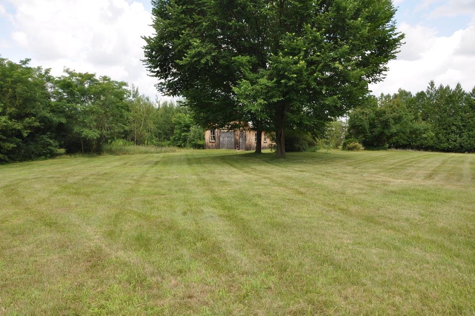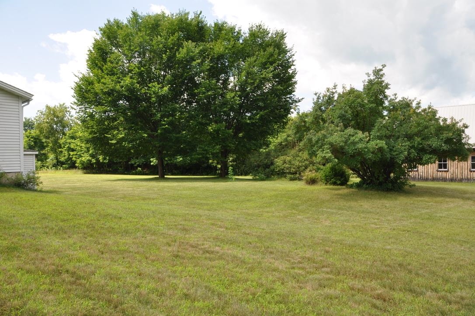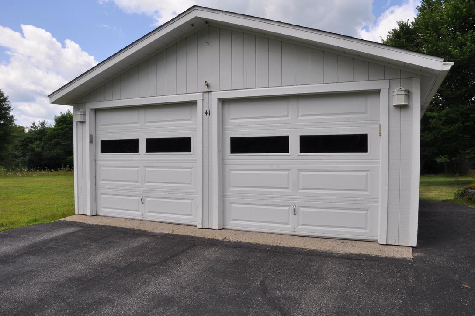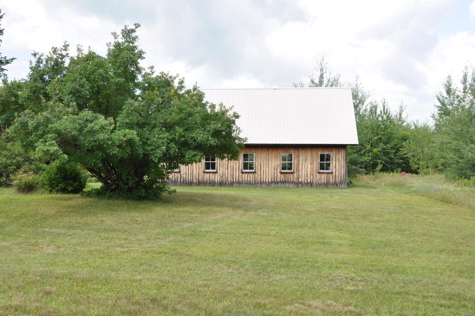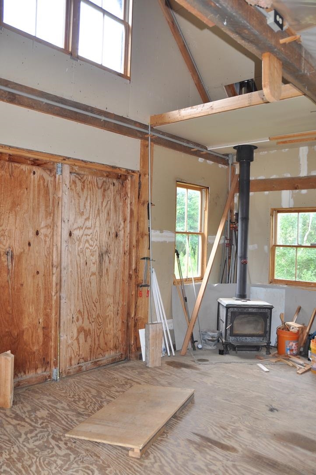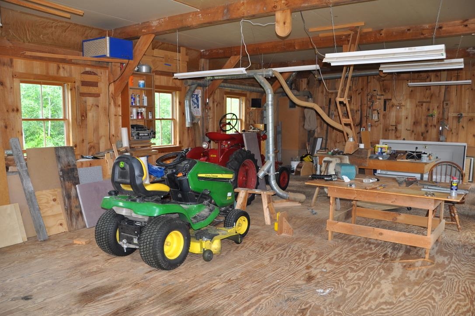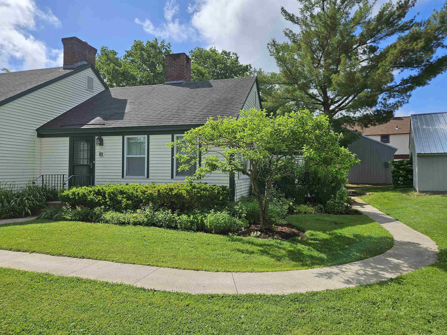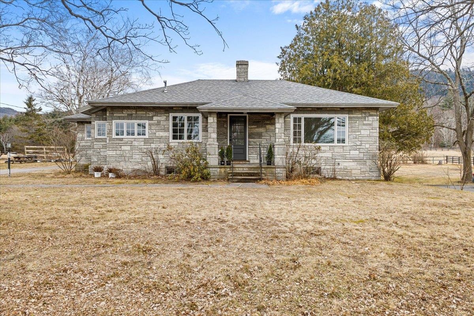1 of 28

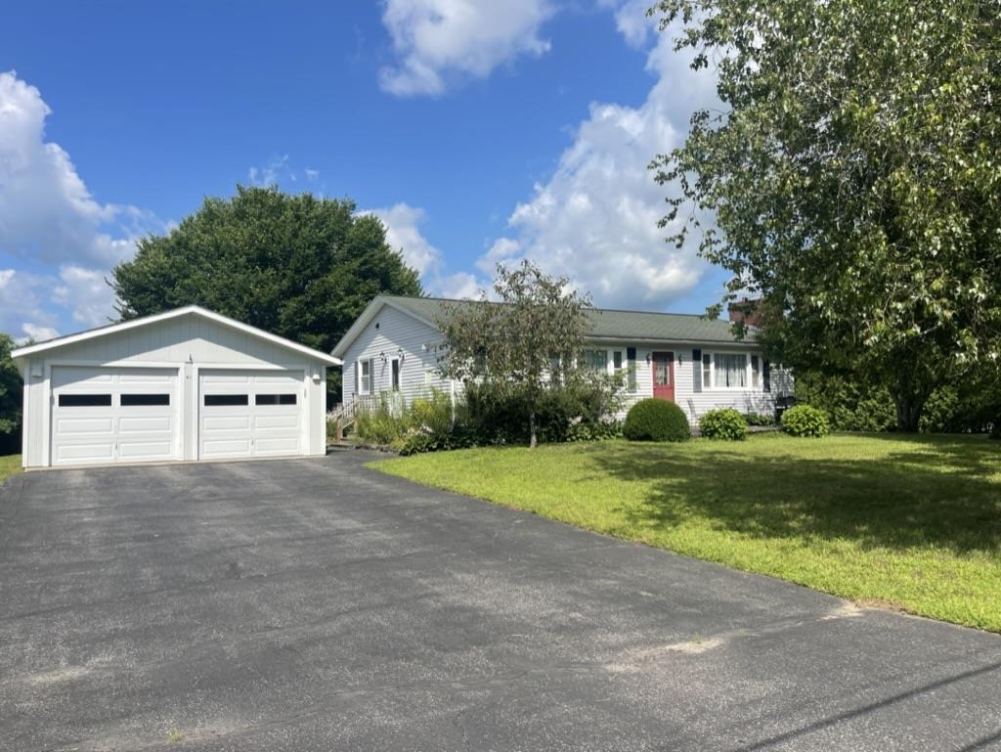
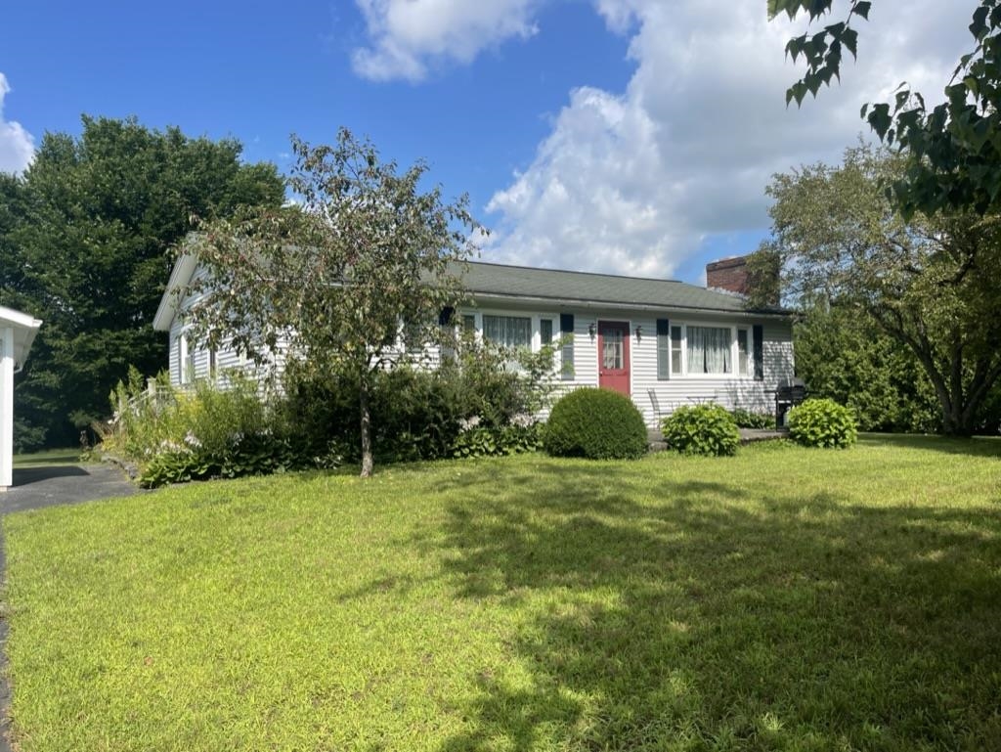
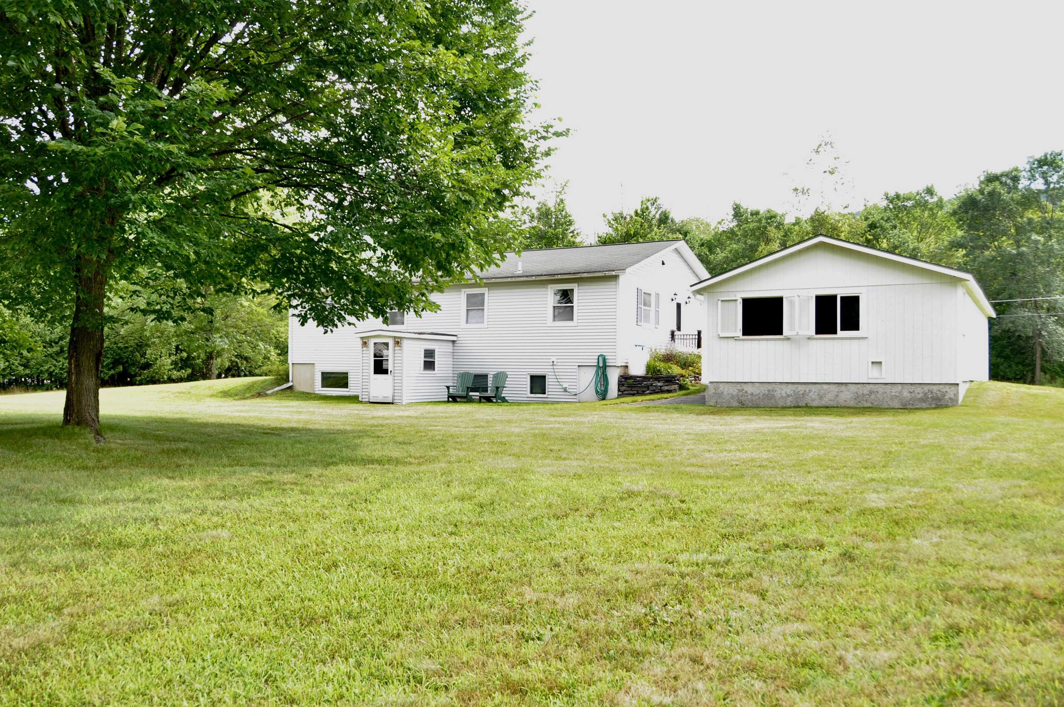
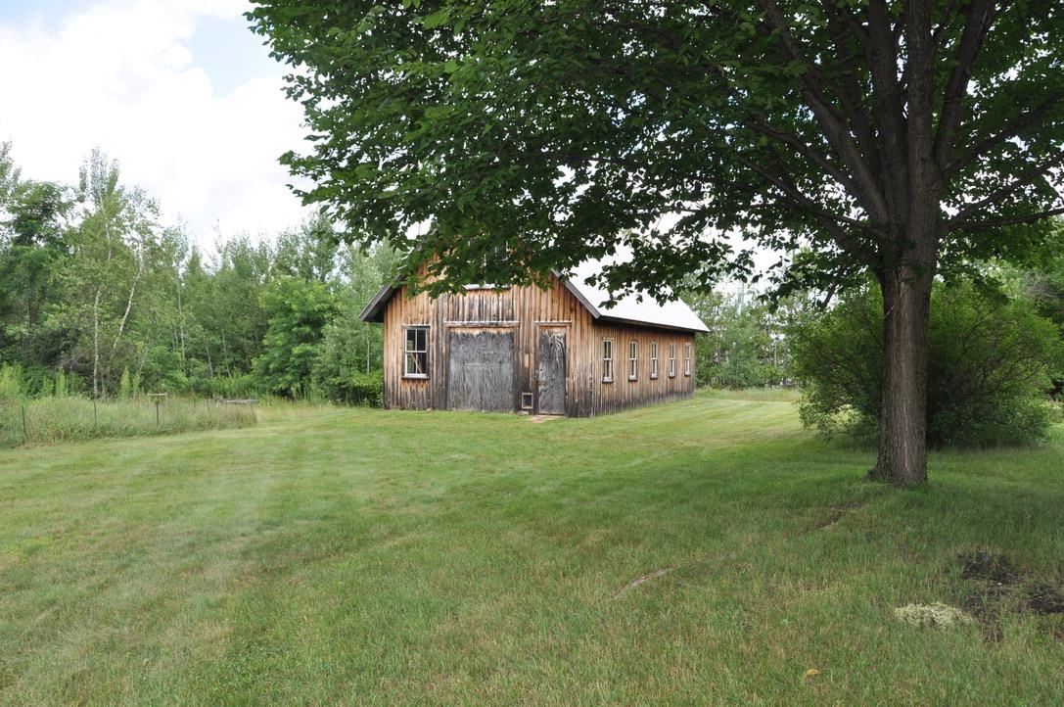
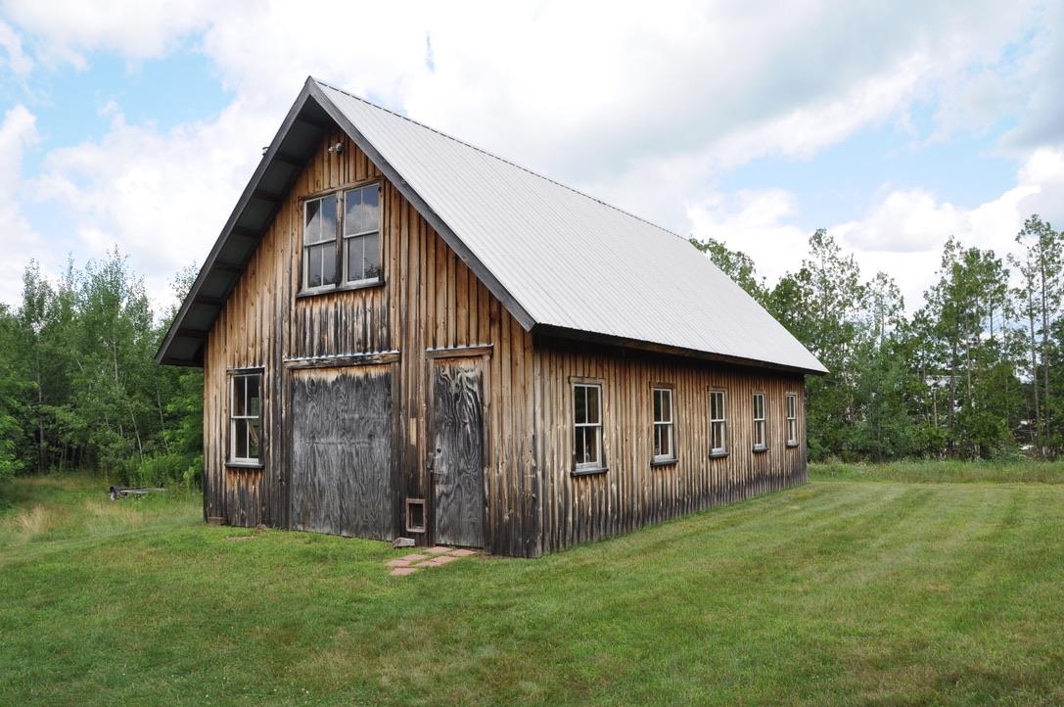
General Property Information
- Property Status:
- Active
- Price:
- $330, 000
- Assessed:
- $0
- Assessed Year:
- County:
- VT-Addison
- Acres:
- 1.85
- Property Type:
- Single Family
- Year Built:
- 1968
- Agency/Brokerage:
- Sarah Peluso
IPJ Real Estate - Bedrooms:
- 3
- Total Baths:
- 2
- Sq. Ft. (Total):
- 2086
- Tax Year:
- 2023
- Taxes:
- $5, 782
- Association Fees:
This property enjoys almost two acres of land, for an incredible yard for gardening, playing or animals! The large barn in back makes a wonderful workshop or studio, with wood stove for added comfort. The three bedroom home has had many updates such as a new boiler, and all new kitchen cabinets and countertops. The kitchen/dining and living areas are open to one another for a nice flow through the living space. Hardwood floors in the living room and a wood burning fireplace make this a cozy spot. Three bedrooms and a 3/4 bath finish off the main level, for one level living! The walkout basement has two finished rooms that would make great office or craft space, and a 1/2 bath on this floor includes the laundry for convenience. Live in East Middlebury where you can dine at the Waybury Inn, cool off in the river or head up the mountain to enjoy amazing hiking, skiing and biking!
Interior Features
- # Of Stories:
- 1
- Sq. Ft. (Total):
- 2086
- Sq. Ft. (Above Ground):
- 1288
- Sq. Ft. (Below Ground):
- 798
- Sq. Ft. Unfinished:
- 490
- Rooms:
- 7
- Bedrooms:
- 3
- Baths:
- 2
- Interior Desc:
- Dining Area, Fireplace - Wood, Fireplaces - 1, Hearth, Kitchen/Dining, Natural Light, Laundry - Basement
- Appliances Included:
- Dishwasher, Dryer, Range - Gas, Refrigerator, Washer, Exhaust Fan
- Flooring:
- Carpet, Hardwood, Softwood, Vinyl
- Heating Cooling Fuel:
- Oil
- Water Heater:
- Basement Desc:
- Climate Controlled, Concrete, Full, Partially Finished, Stairs - Interior, Walkout, Interior Access
Exterior Features
- Style of Residence:
- Ranch
- House Color:
- white
- Time Share:
- No
- Resort:
- Exterior Desc:
- Exterior Details:
- Barn, Building, Garden Space, Natural Shade, Outbuilding
- Amenities/Services:
- Land Desc.:
- Country Setting, Level
- Suitable Land Usage:
- Residential
- Roof Desc.:
- Metal, Shingle - Asphalt
- Driveway Desc.:
- Paved
- Foundation Desc.:
- Poured Concrete
- Sewer Desc.:
- Septic
- Garage/Parking:
- Yes
- Garage Spaces:
- 2
- Road Frontage:
- 266
Other Information
- List Date:
- 2024-07-19
- Last Updated:
- 2024-07-19 17:53:44


