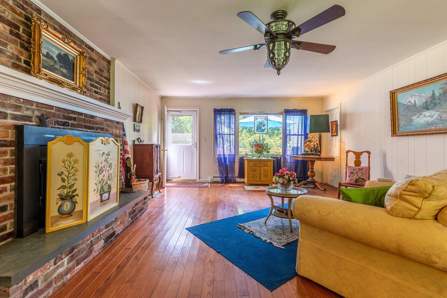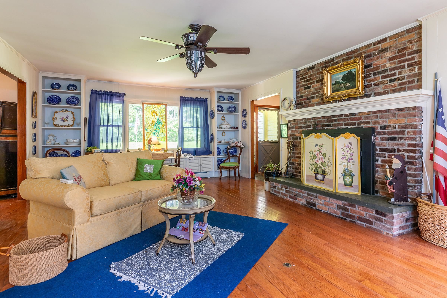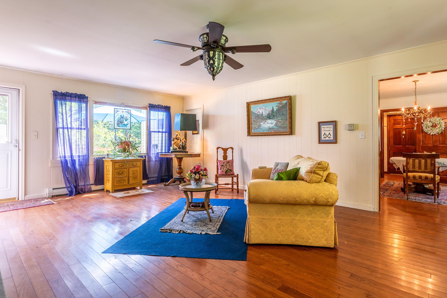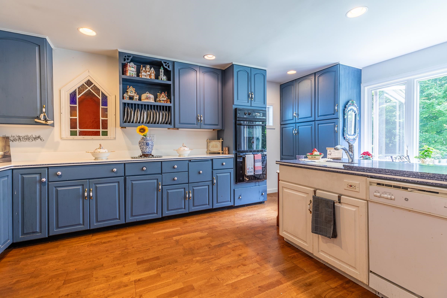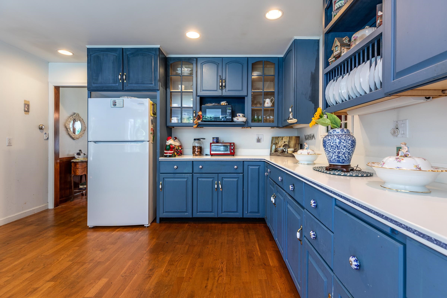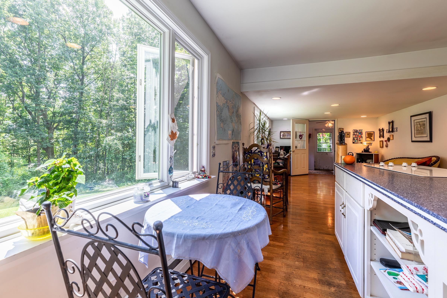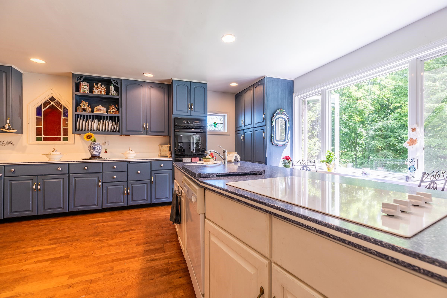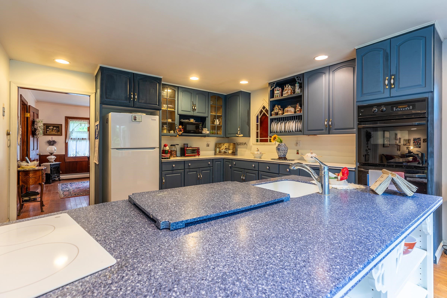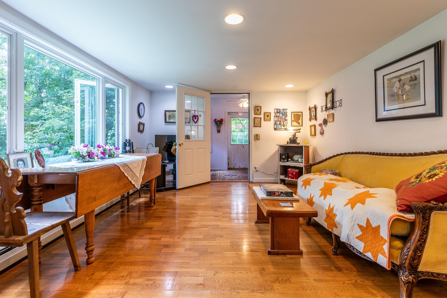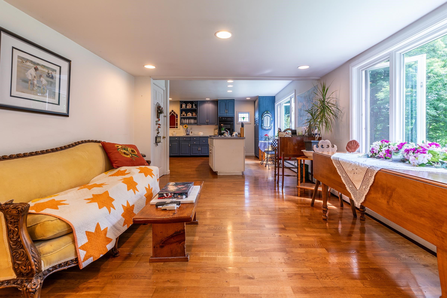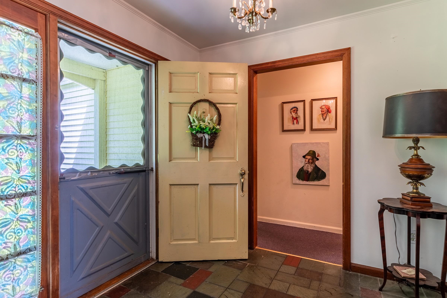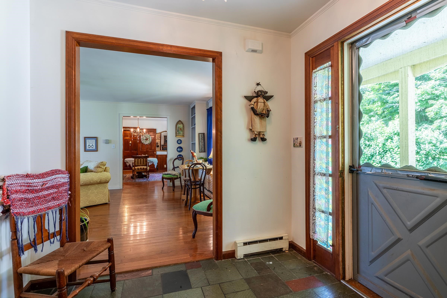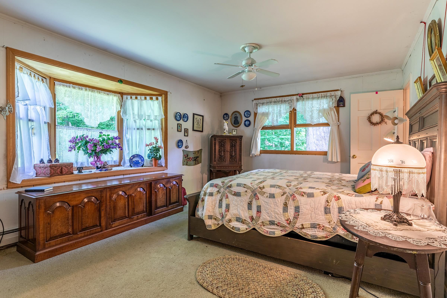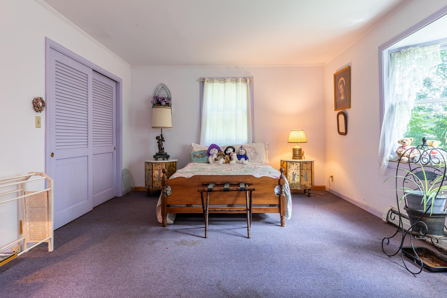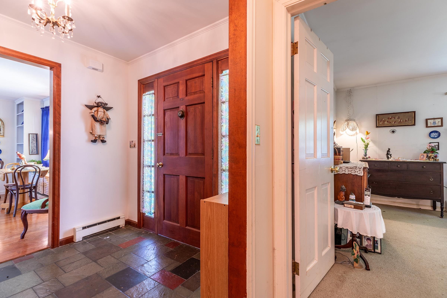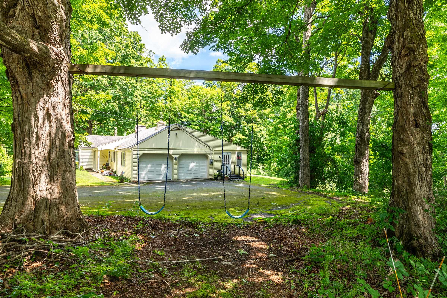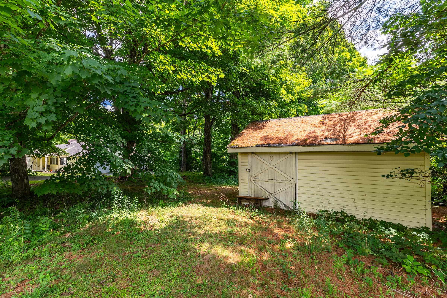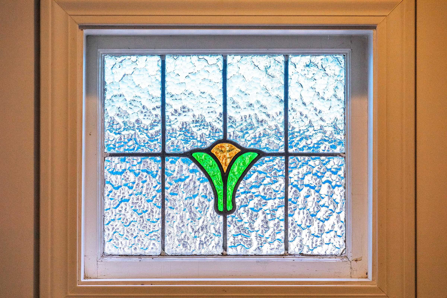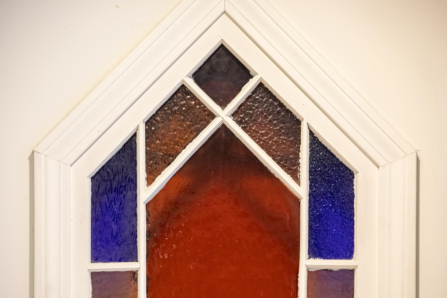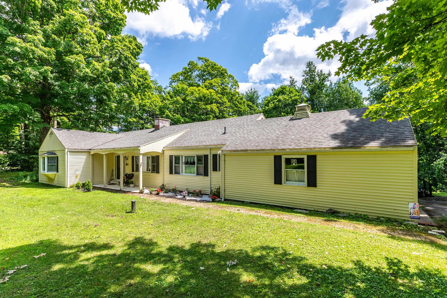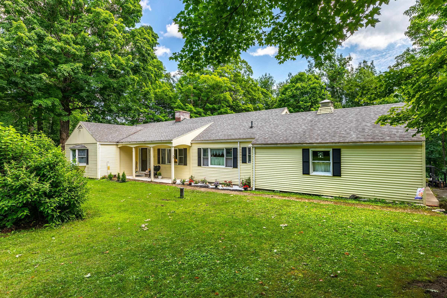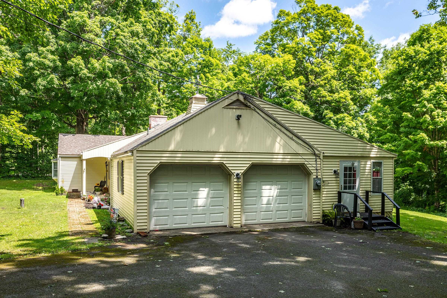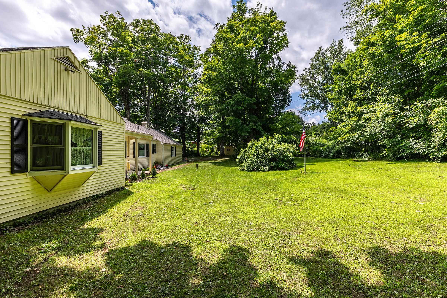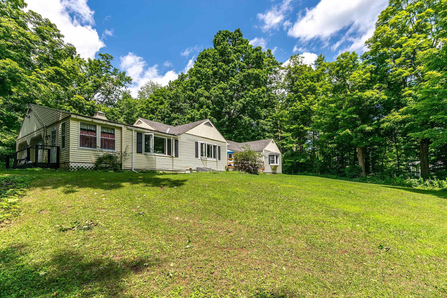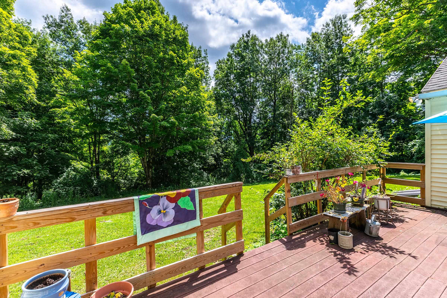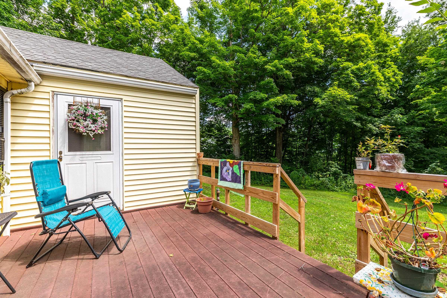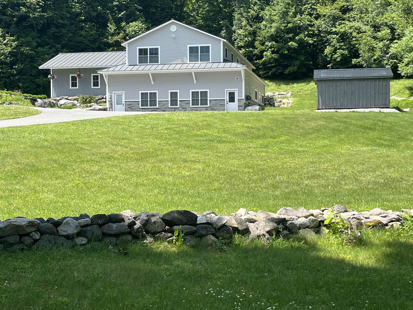1 of 33
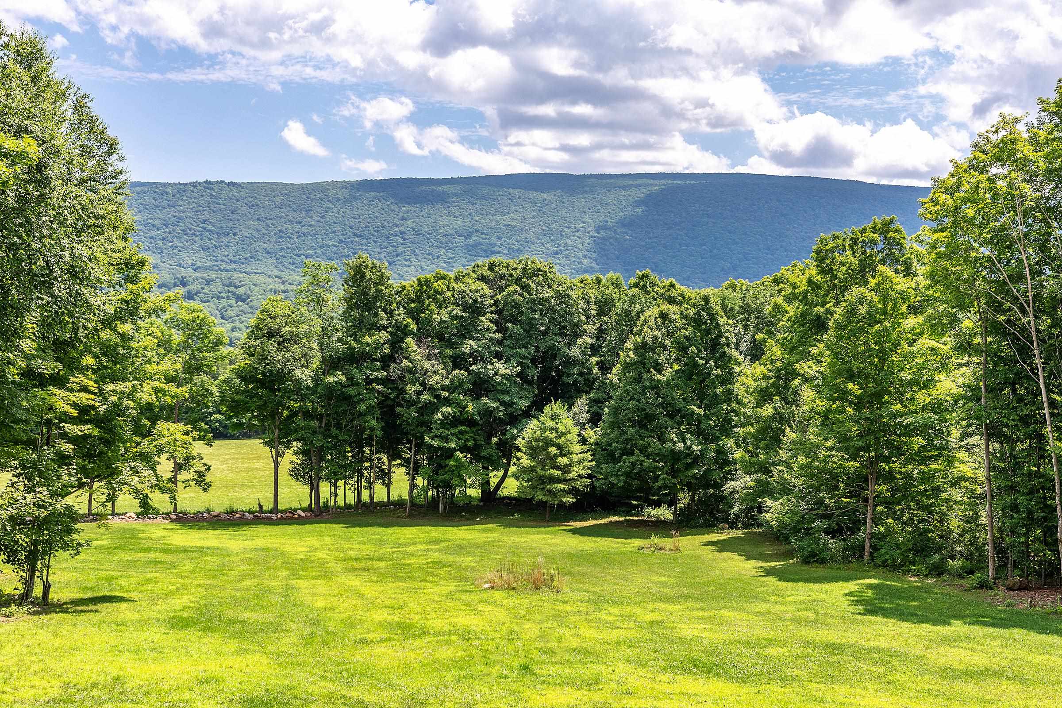
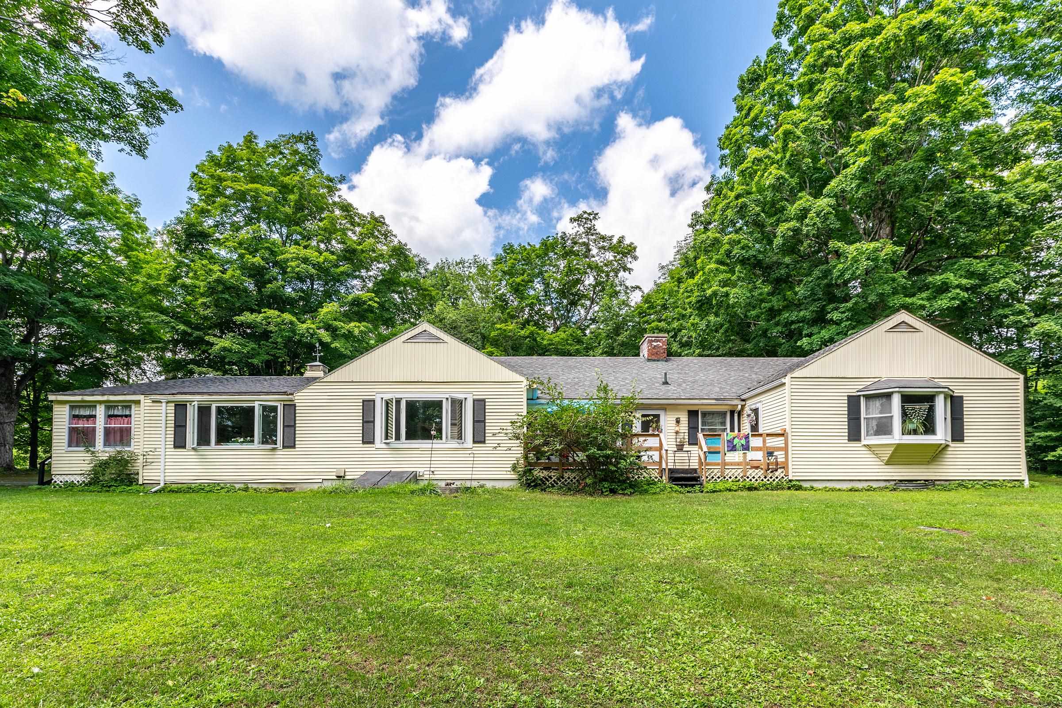
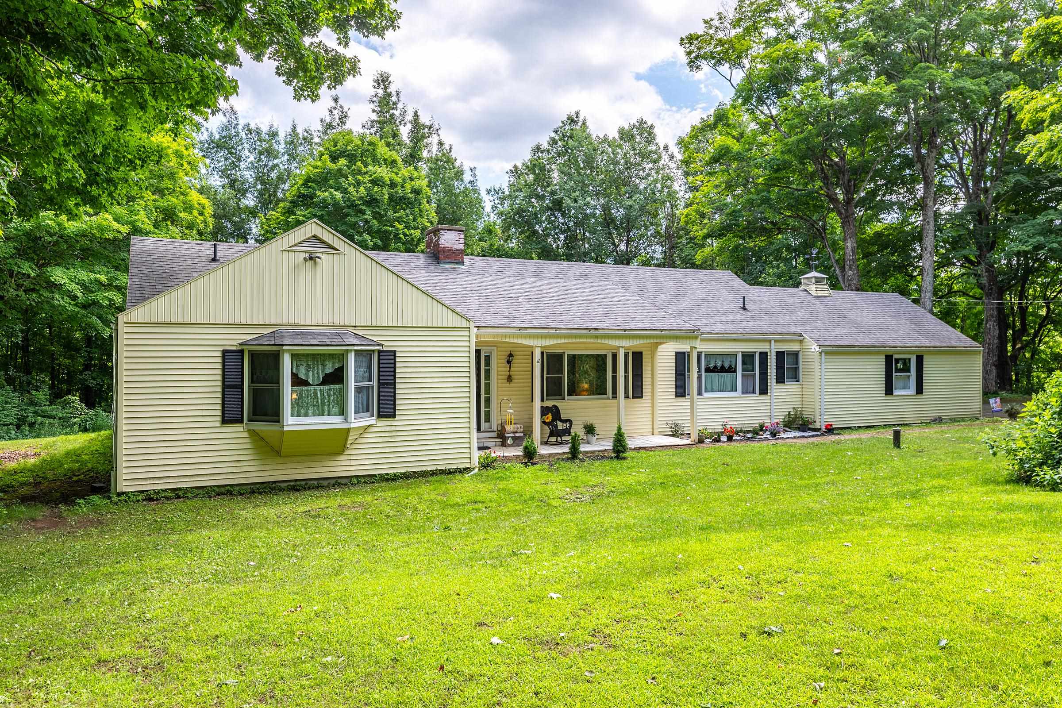

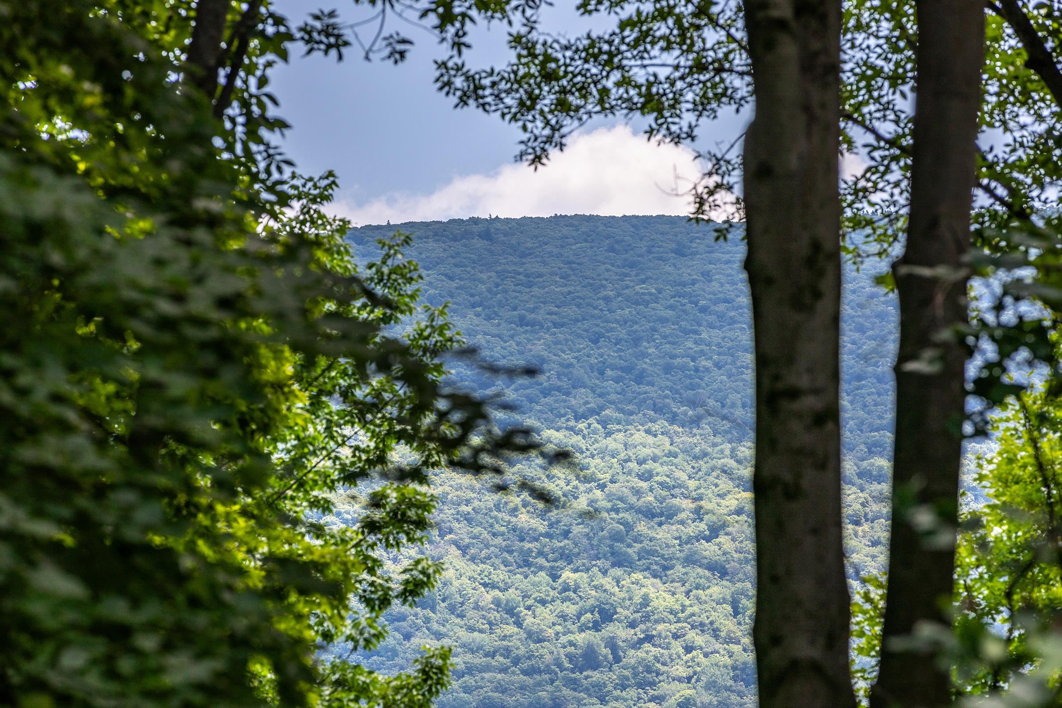
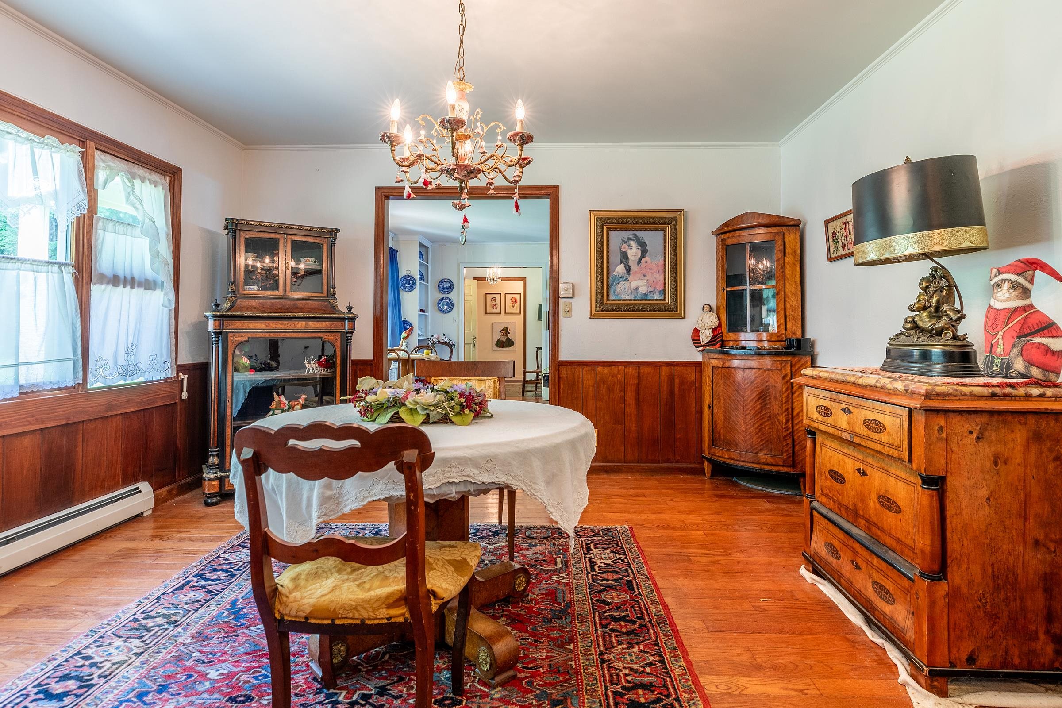
General Property Information
- Property Status:
- Active
- Price:
- $749, 900
- Assessed:
- $0
- Assessed Year:
- County:
- VT-Bennington
- Acres:
- 3.11
- Property Type:
- Single Family
- Year Built:
- 1972
- Agency/Brokerage:
- Joseph Cajzer
Josiah Allen Real Estate, Inc. - Bedrooms:
- 3
- Total Baths:
- 3
- Sq. Ft. (Total):
- 2426
- Tax Year:
- 2024
- Taxes:
- $6, 635
- Association Fees:
Location, location, location. Located in one of Manchesters quietest neighborhoods on tree lined Coventry Lane, this 3 Bedroom ranch offers big Green Mountain views with minimal clearing and end of road privacy. Close to downtown yet feels very secluded. 3.11 acres which abuts over 100 acres of preserved Vermont Land Trust fields directly behind property, allows for hiking, snow shoeing, cross country skiing and mountain biking directly out your back door. Large and inviting family room with wood burning fireplace and access to rear deck. Dining room with wood flooring is next to large eat in kitchen with sitting area. The basement currently has 3 rooms and allows for further finishing for home office or game/recreation room. The 3 bedrooms, which are located off the hallway are generously sized and one has its own private access to rear deck. Homes rarely come on the market in this quiet area, come take a look at what this property offers for the next owners!
Interior Features
- # Of Stories:
- 1
- Sq. Ft. (Total):
- 2426
- Sq. Ft. (Above Ground):
- 2426
- Sq. Ft. (Below Ground):
- 0
- Sq. Ft. Unfinished:
- 1166
- Rooms:
- 7
- Bedrooms:
- 3
- Baths:
- 3
- Interior Desc:
- Appliances Included:
- Flooring:
- Heating Cooling Fuel:
- Oil
- Water Heater:
- Basement Desc:
- Bulkhead, Concrete, Concrete Floor, Exterior Access, Interior Access, Stairs - Exterior, Stairs - Interior, Walkout
Exterior Features
- Style of Residence:
- Ranch
- House Color:
- Time Share:
- No
- Resort:
- Exterior Desc:
- Exterior Details:
- Amenities/Services:
- Land Desc.:
- Country Setting, Mountain View, Sloping, View, Wooded
- Suitable Land Usage:
- Roof Desc.:
- Shingle - Asphalt
- Driveway Desc.:
- Paved
- Foundation Desc.:
- Brick, Concrete
- Sewer Desc.:
- Septic
- Garage/Parking:
- Yes
- Garage Spaces:
- 2
- Road Frontage:
- 125
Other Information
- List Date:
- 2024-07-19
- Last Updated:
- 2024-07-22 13:46:36



