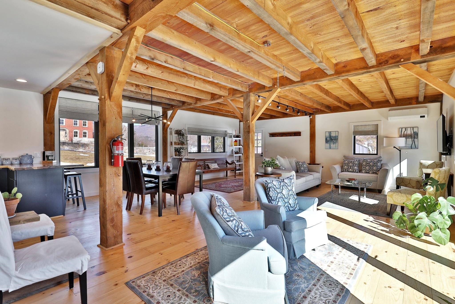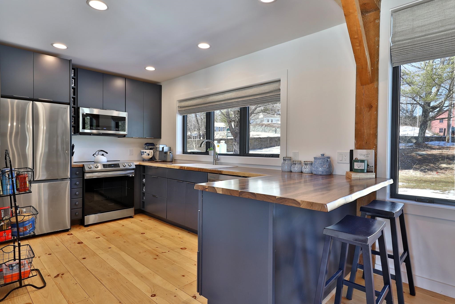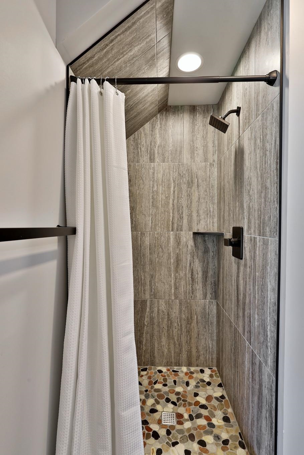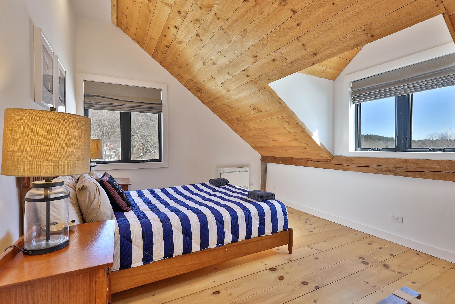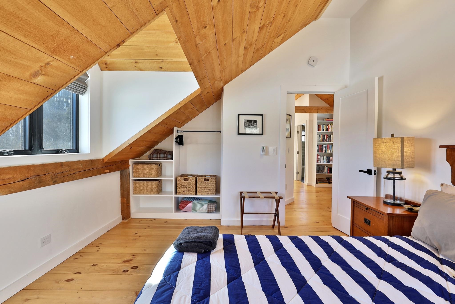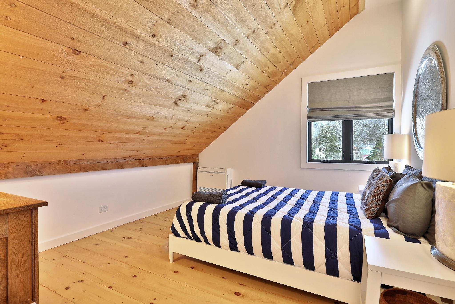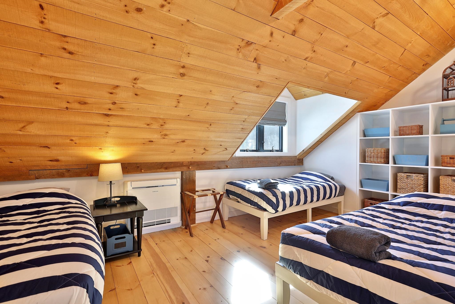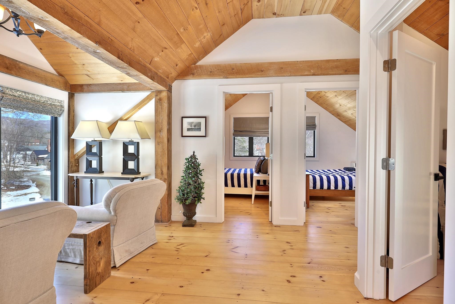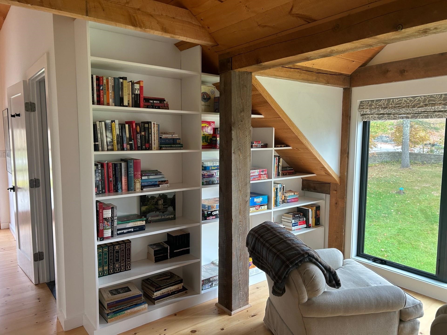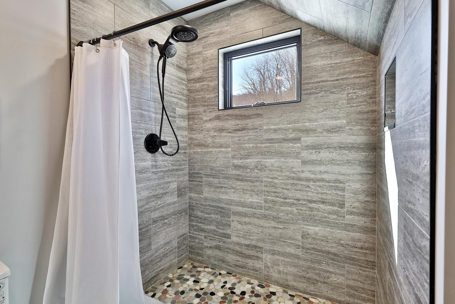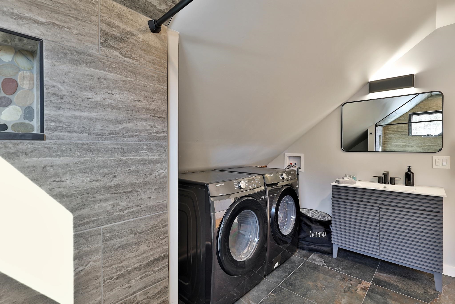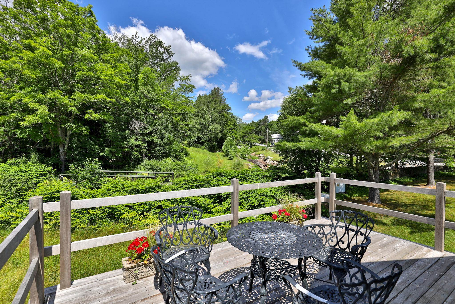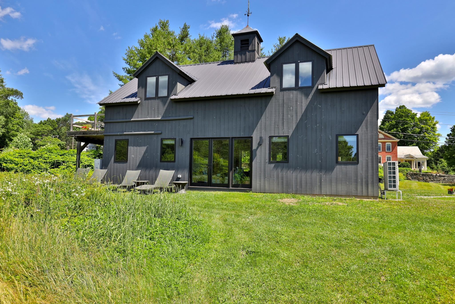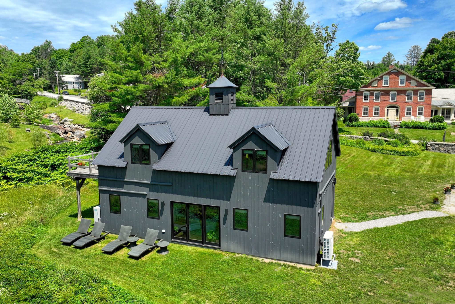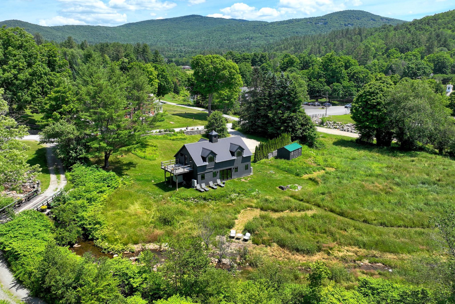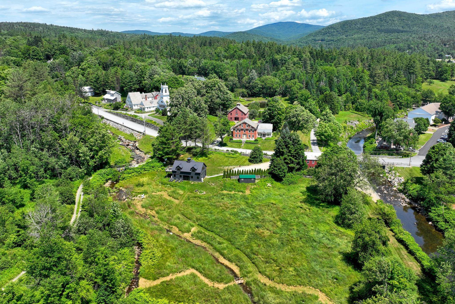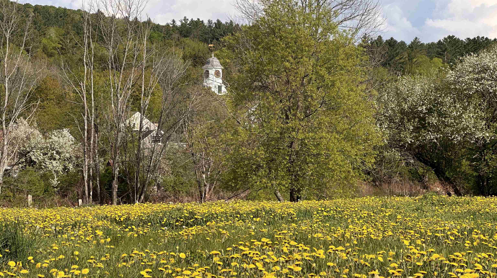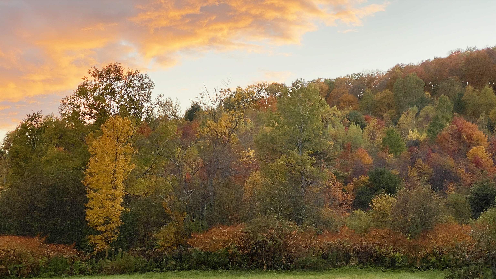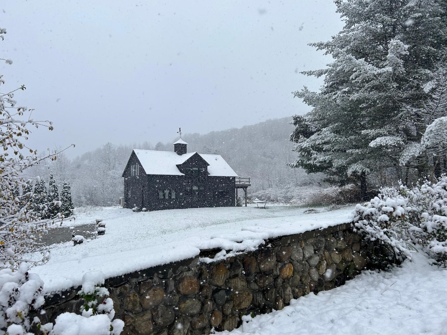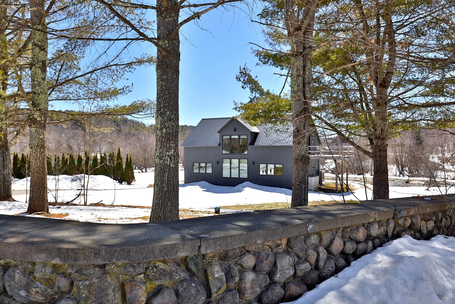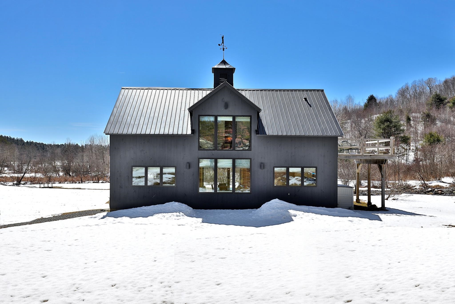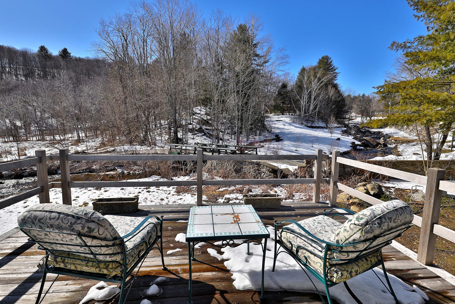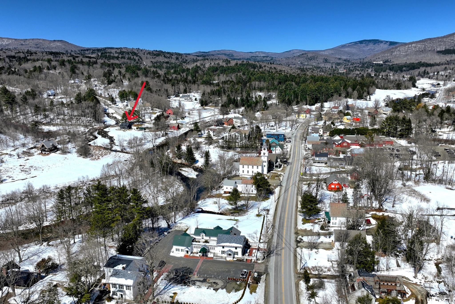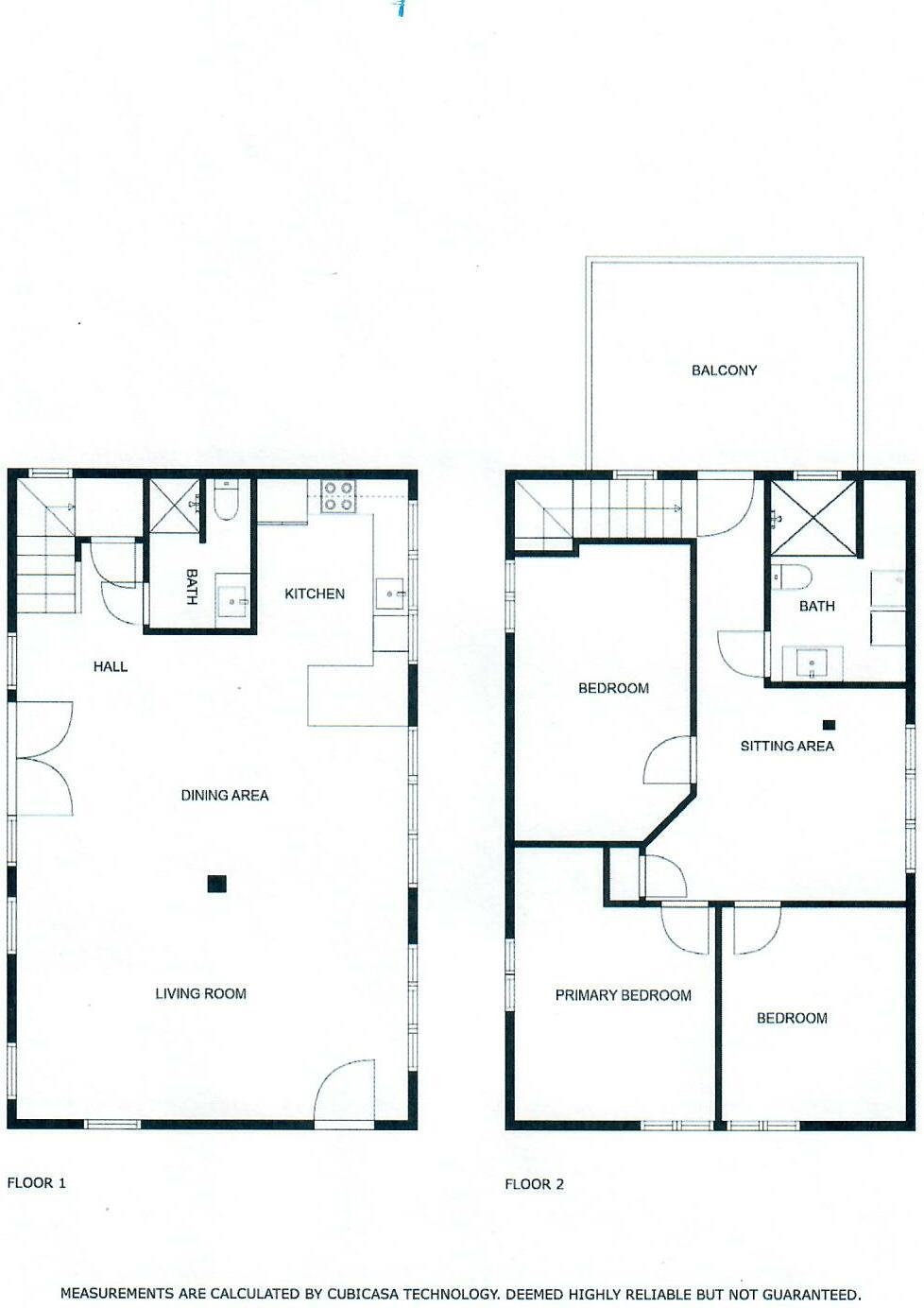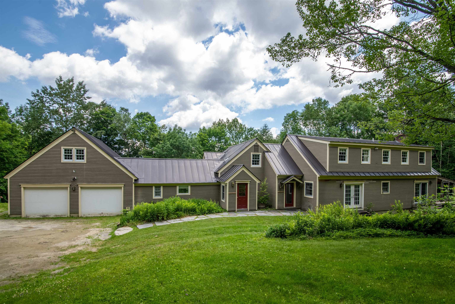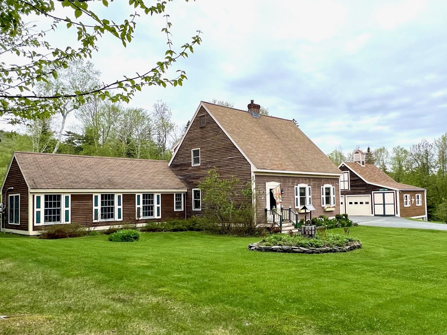1 of 30
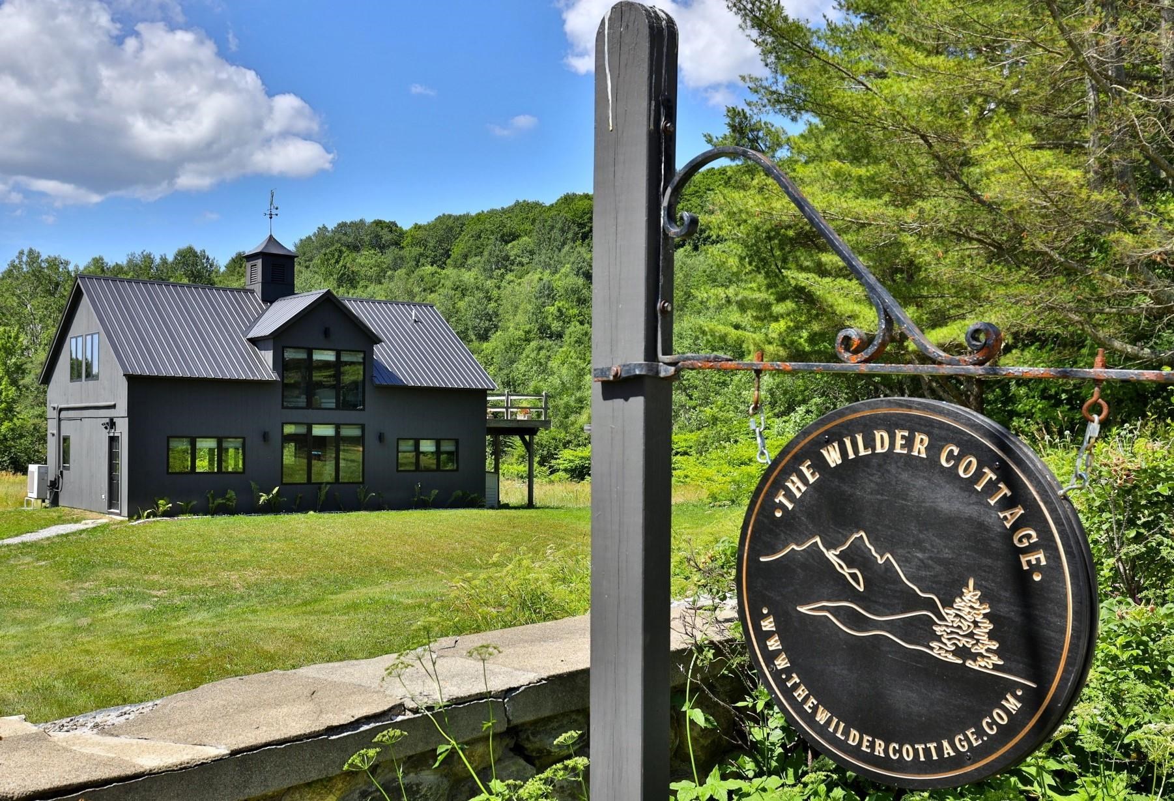
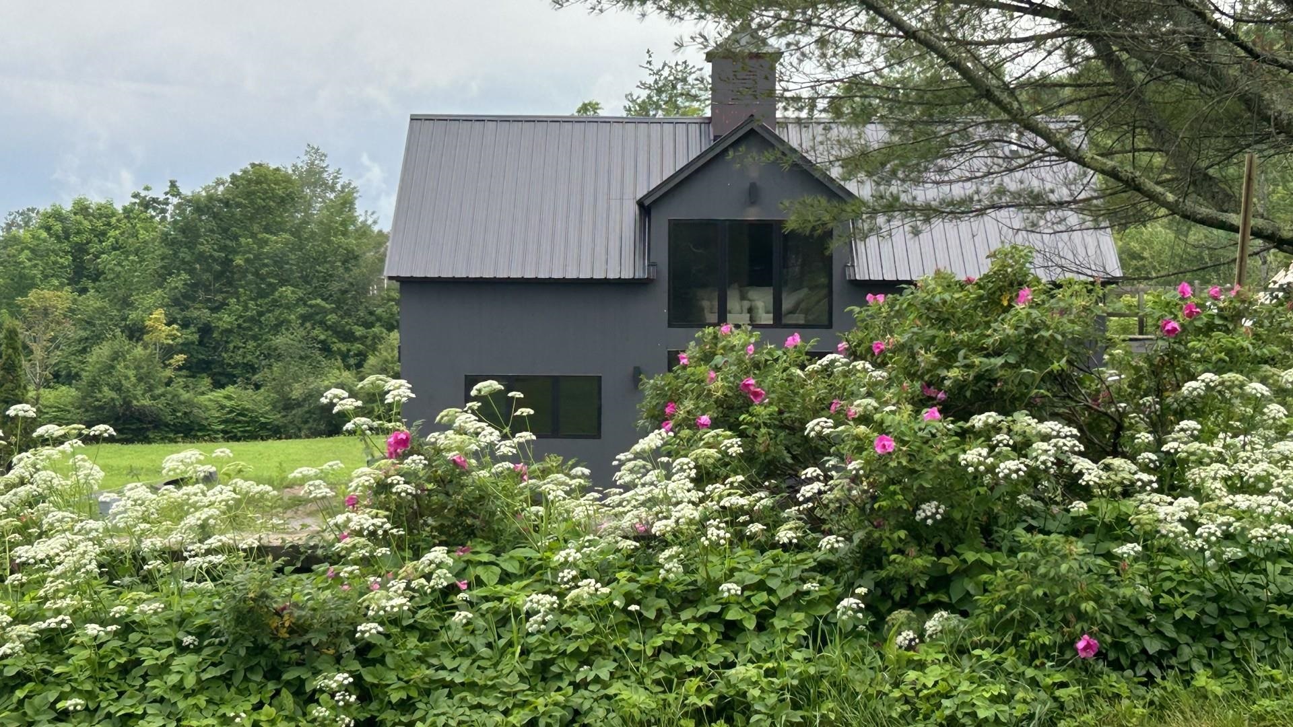
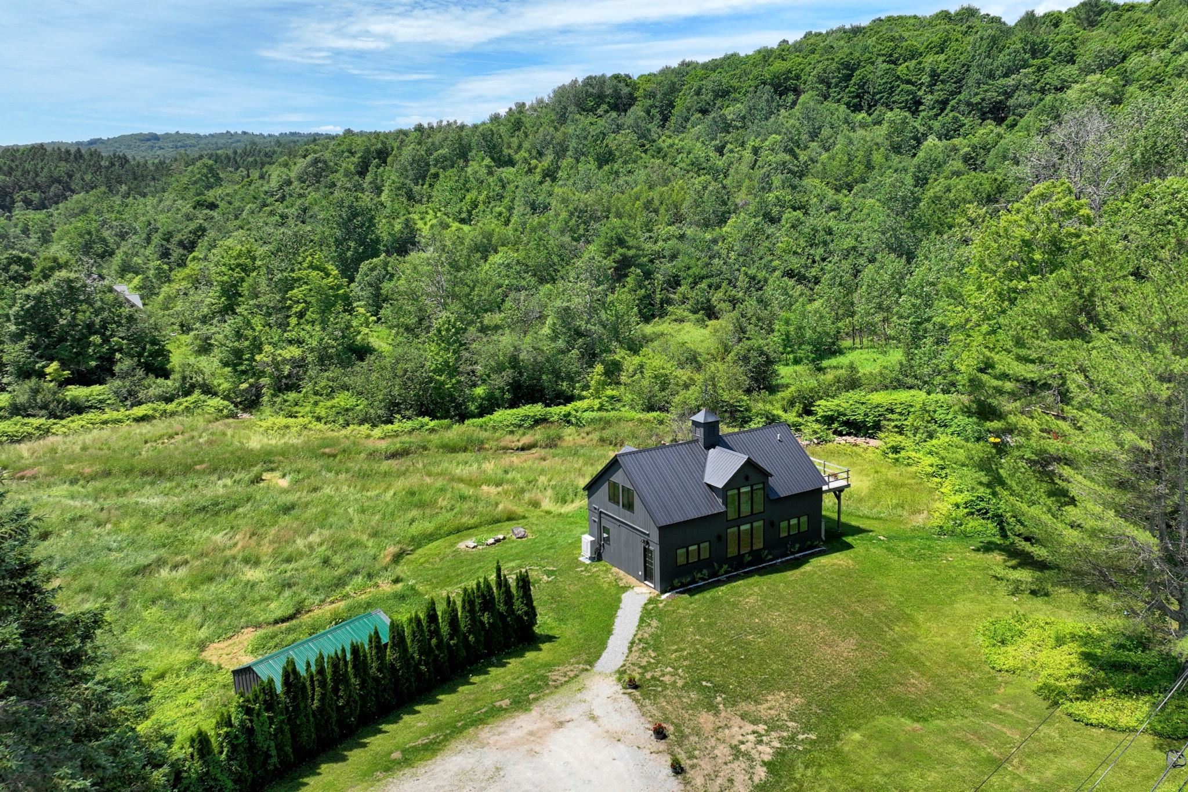
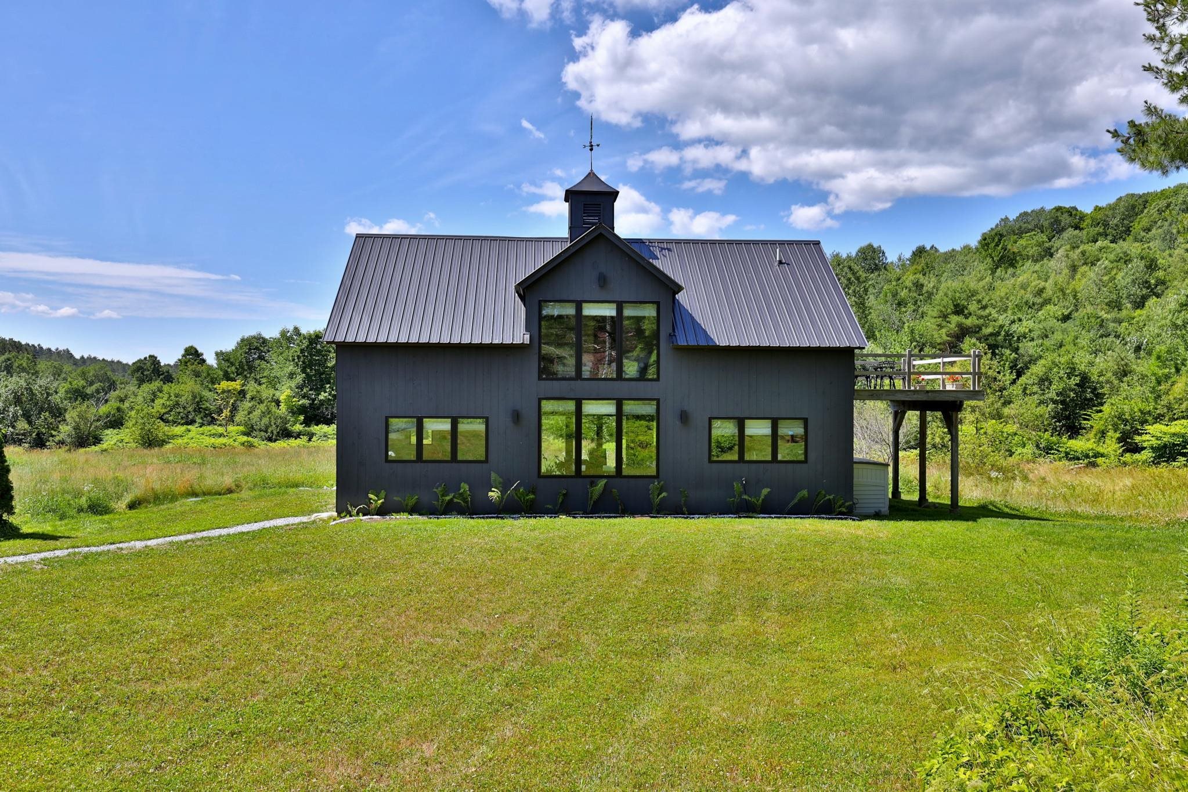


General Property Information
- Property Status:
- Active Under Contract
- Price:
- $675, 000
- Assessed:
- $0
- Assessed Year:
- County:
- VT-Windsor
- Acres:
- 1.90
- Property Type:
- Single Family
- Year Built:
- 2008
- Agency/Brokerage:
- Steve Stettler
Four Seasons Sotheby's Int'l Realty - Bedrooms:
- 3
- Total Baths:
- 2
- Sq. Ft. (Total):
- 1824
- Tax Year:
- Taxes:
- $0
- Association Fees:
Welcome to the Wilder Cottage in beautiful Weston, Vermont. Originally constructed by master builder John Newton as a post and beam barn in 2008, it was transformed into an exquisite 1820 square foot, 3-bedroom and 2-bathroom house in 2023. Sitting on almost two acres with not one but two babbling brooks and sweeping Southern views, the entire property exudes style, relaxation and serenity. On the open concept ground floor you will find light and spacious living and dining areas, a full kitchen and bath. Upstairs three generously sized bedrooms, a second bath with laundry, a sitting area and an outside balcony overlooking the waterfall of Cold Spring Brook Park make for the most comfortable living quarters. Features include handsome wood floors, 5 mini split units, a little pebbled seating area by the brook, a bridge, and an automatic generator. Enjoy summers hiking on nearby trails and bathing in cool lakes and rivers. Revel in the fall foliage and come back for winter sports at nearby Okemo, Bromley, Stratton, Magic, and Killington resorts. Benefit from proximity to the vibrant Weston village center with its fine restaurants, shops and the famed Weston Theater while preserving that sought-after Vermont calm with great outdoor space and waterfall views. Originally offered with an historic 5000 square foot brick home which is now independently available – see MLS 5002655. All measurements approximate.
Interior Features
- # Of Stories:
- 2
- Sq. Ft. (Total):
- 1824
- Sq. Ft. (Above Ground):
- 1824
- Sq. Ft. (Below Ground):
- 0
- Sq. Ft. Unfinished:
- 0
- Rooms:
- 7
- Bedrooms:
- 3
- Baths:
- 2
- Interior Desc:
- Living/Dining, Window Treatment, Laundry - 2nd Floor
- Appliances Included:
- Dryer, Microwave, Range - Electric, Refrigerator, Washer, Water Heater - On Demand
- Flooring:
- Ceramic Tile, Wood
- Heating Cooling Fuel:
- Electric
- Water Heater:
- Basement Desc:
- Slab
Exterior Features
- Style of Residence:
- Post and Beam
- House Color:
- Time Share:
- No
- Resort:
- Exterior Desc:
- Exterior Details:
- Balcony, Shed
- Amenities/Services:
- Land Desc.:
- Country Setting, Field/Pasture, Landscaped, Mountain View, Stream, Water View
- Suitable Land Usage:
- Roof Desc.:
- Metal
- Driveway Desc.:
- Gravel
- Foundation Desc.:
- Concrete
- Sewer Desc.:
- 1000 Gallon, Concrete, Leach Field - On-Site, Septic Shared
- Garage/Parking:
- No
- Garage Spaces:
- 0
- Road Frontage:
- 174
Other Information
- List Date:
- 2024-07-19
- Last Updated:
- 2024-07-26 19:47:58


