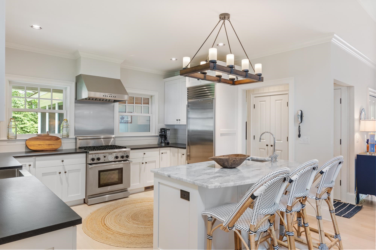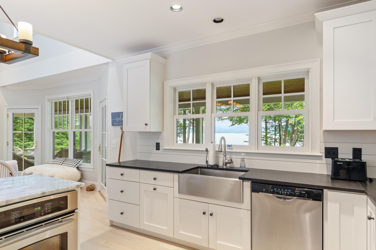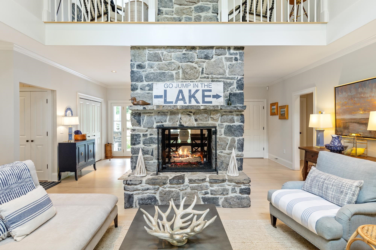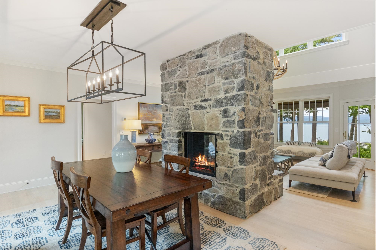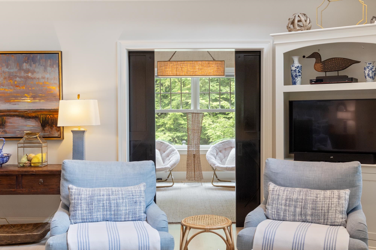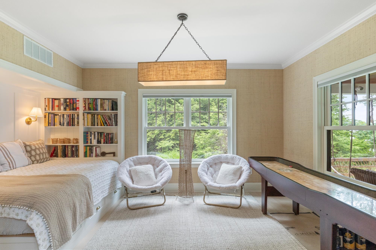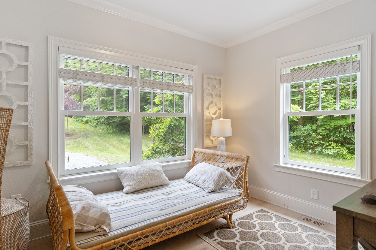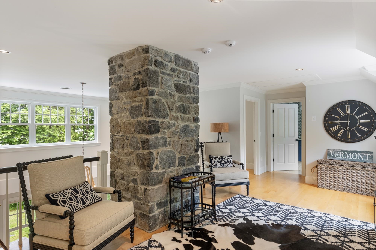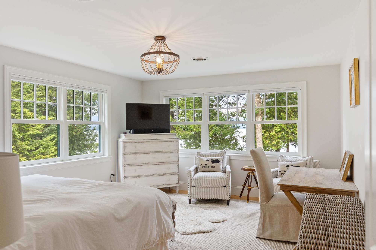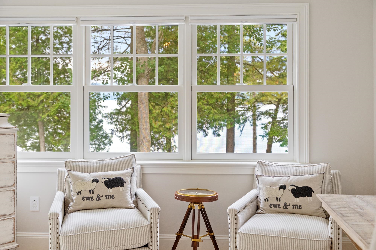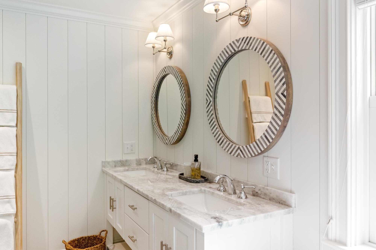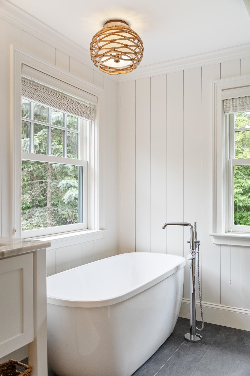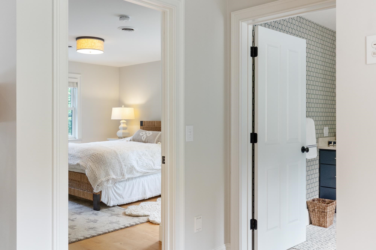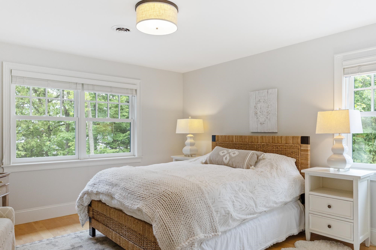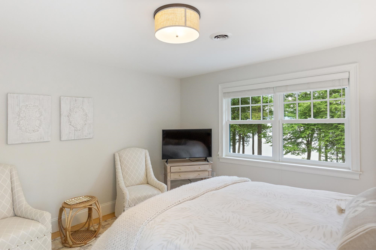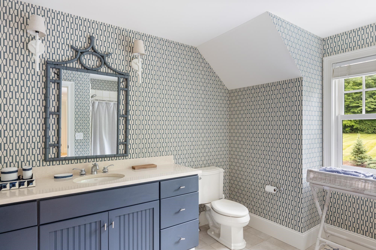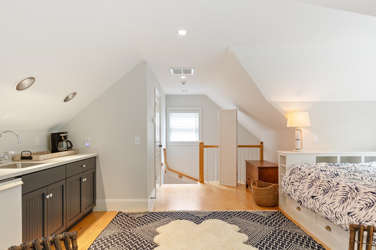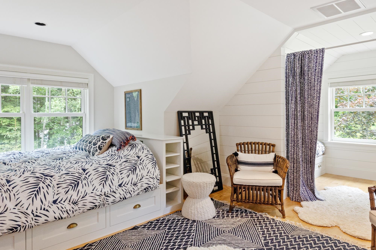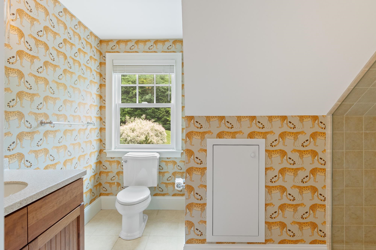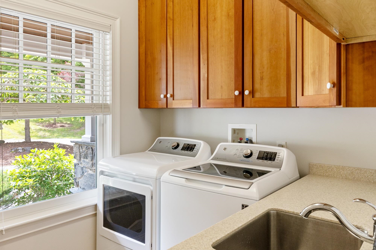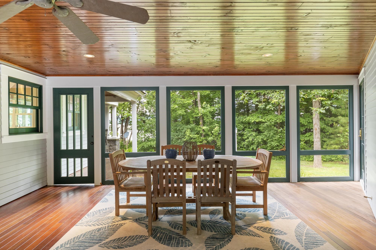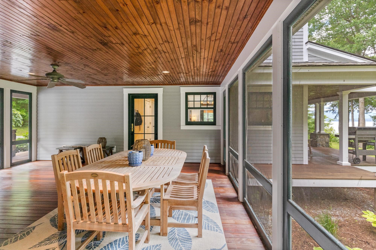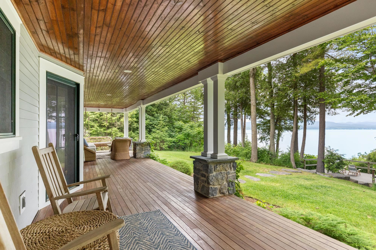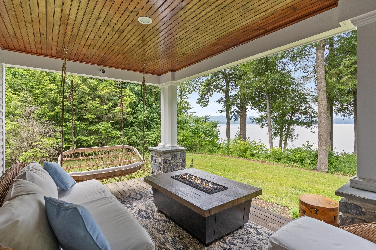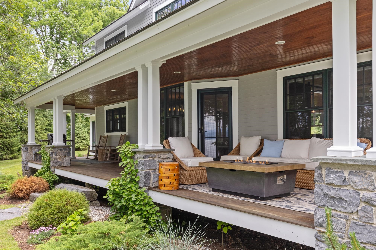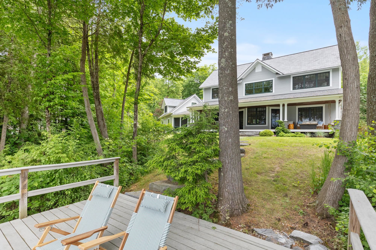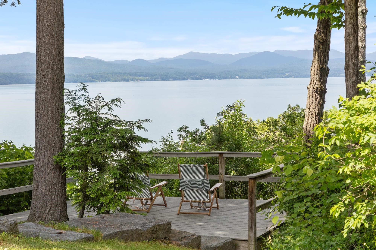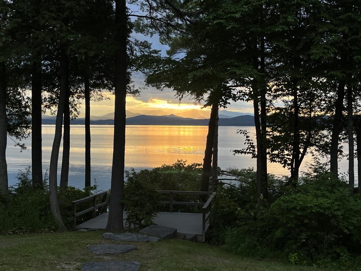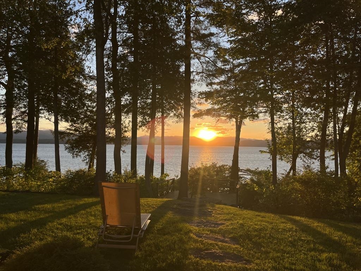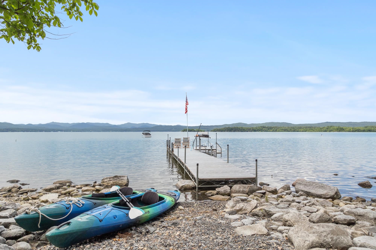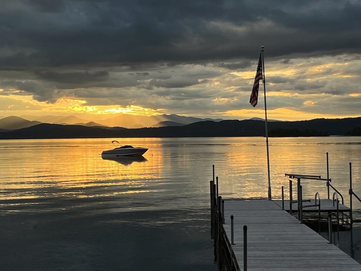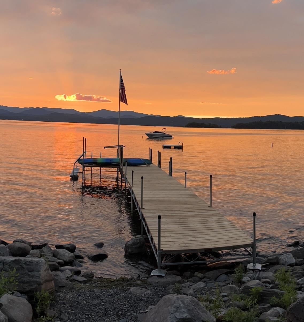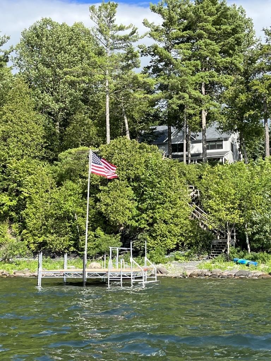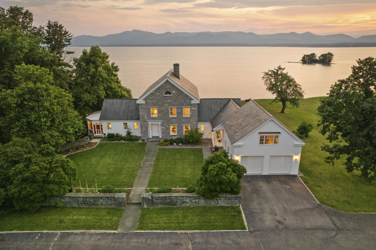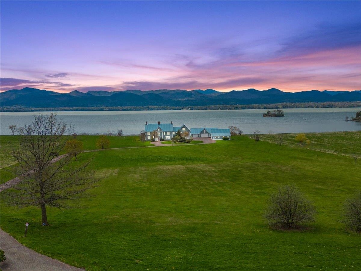1 of 40
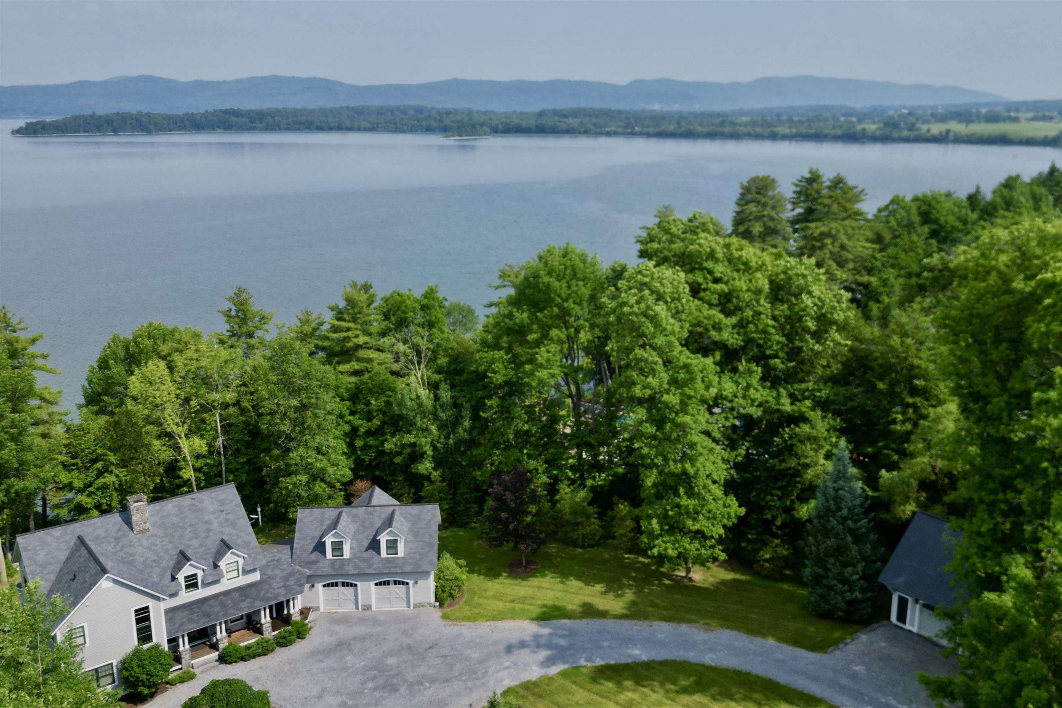
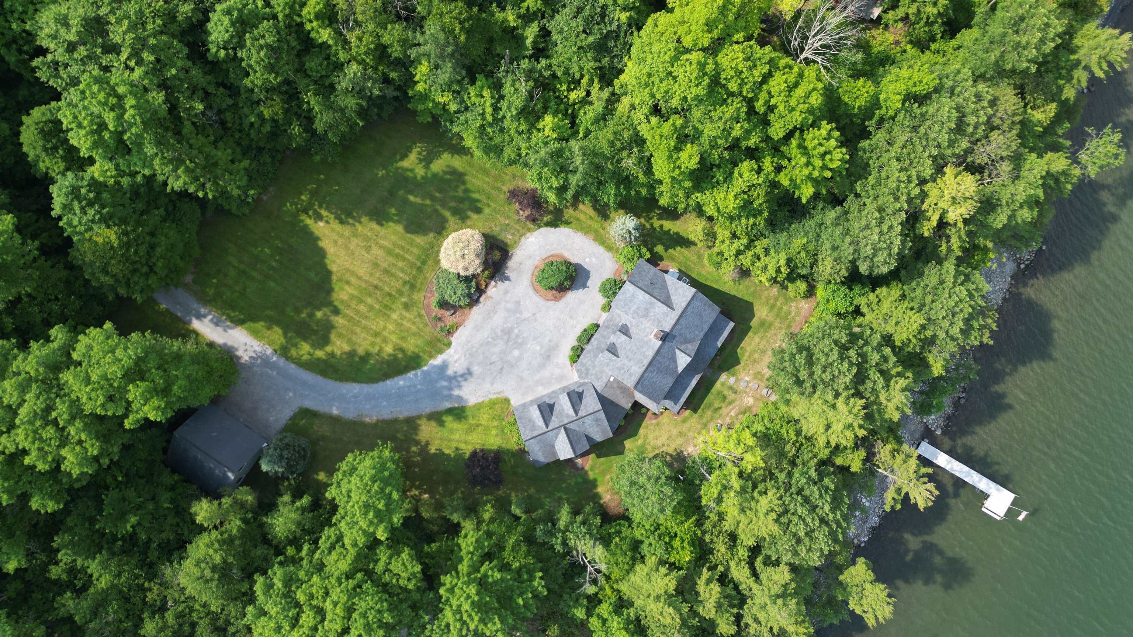
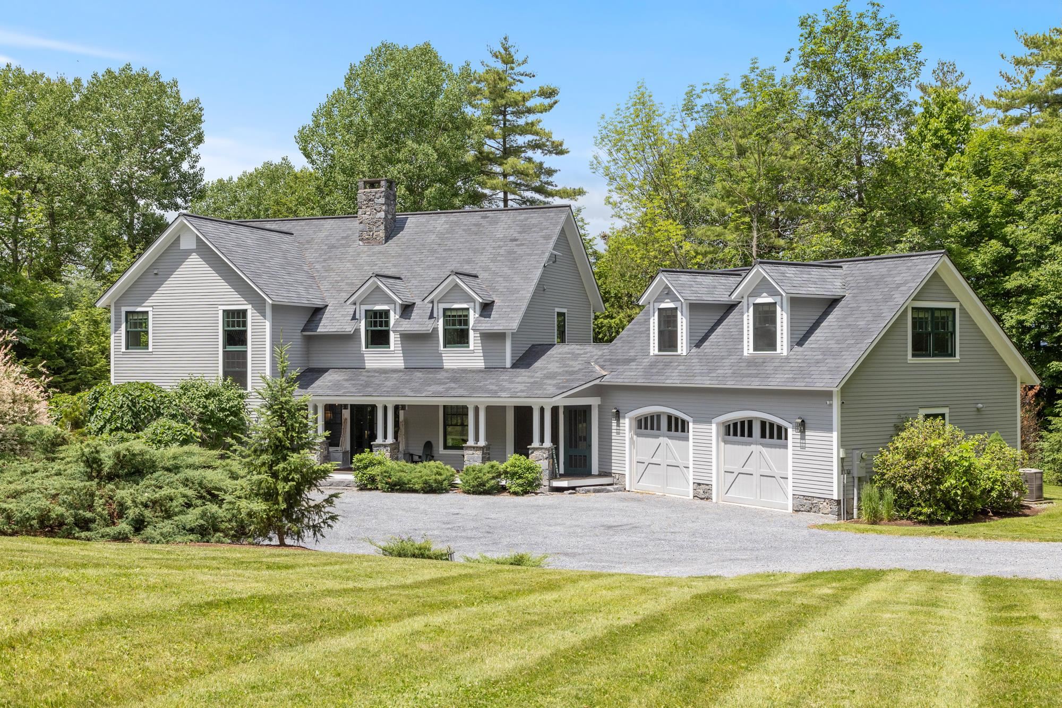

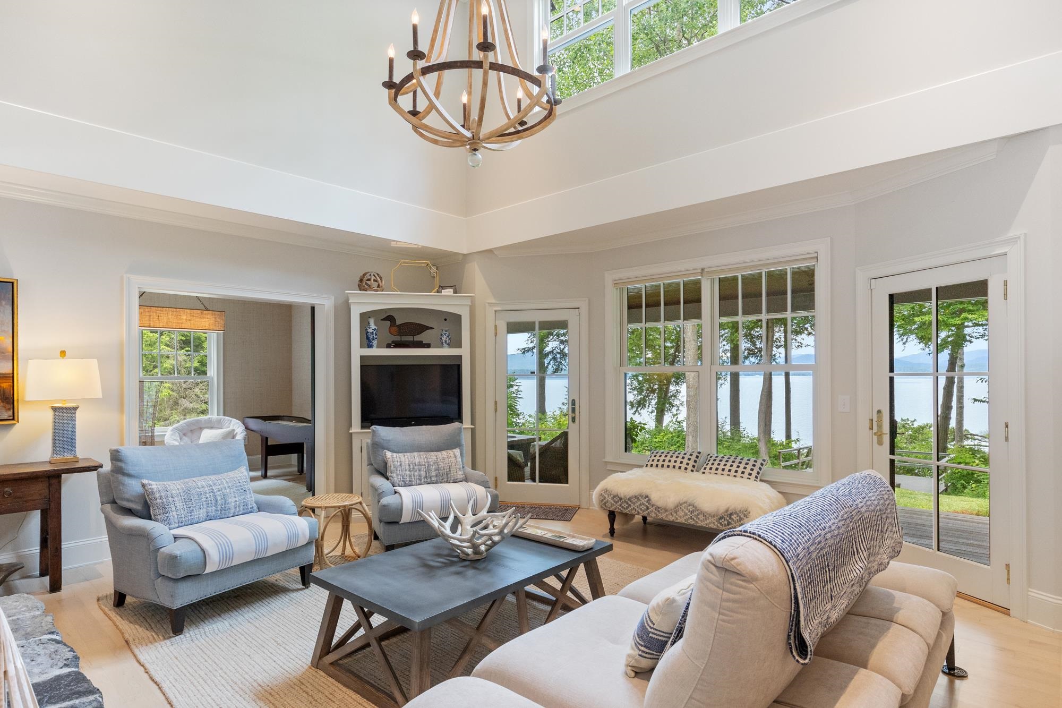
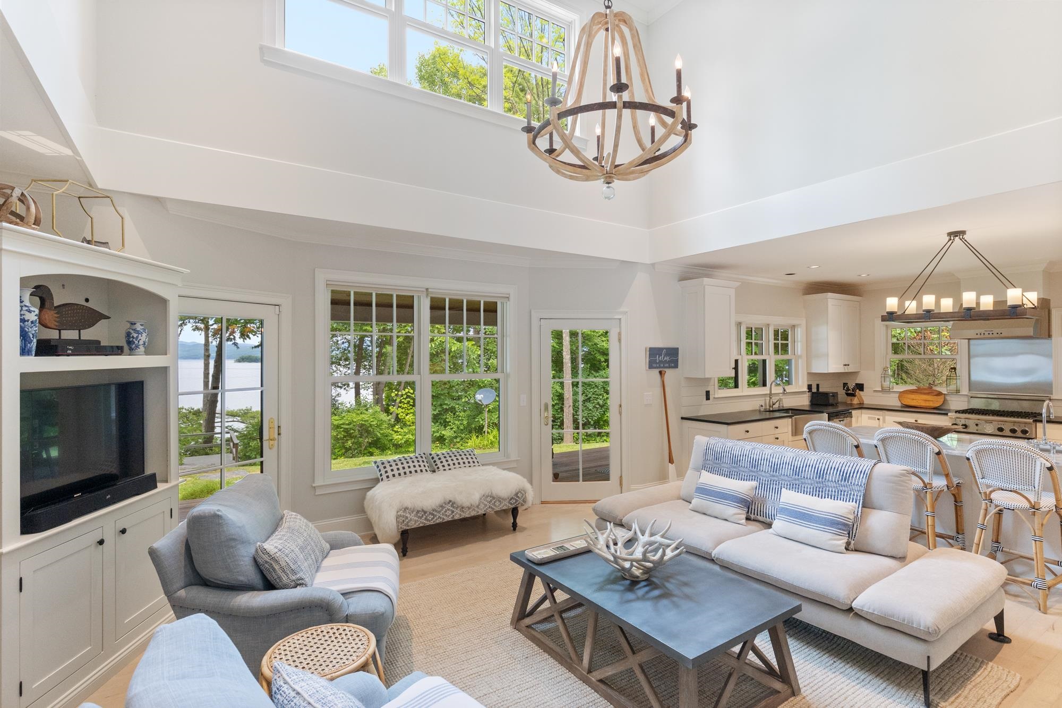
General Property Information
- Property Status:
- Active
- Price:
- $2, 500, 000
- Assessed:
- $1, 156, 200
- Assessed Year:
- 2023
- County:
- VT-Addison
- Acres:
- 10.10
- Property Type:
- Single Family
- Year Built:
- 2004
- Agency/Brokerage:
- David Laven
EXP Realty - Bedrooms:
- 4
- Total Baths:
- 4
- Sq. Ft. (Total):
- 3101
- Tax Year:
- 2023
- Taxes:
- $22, 662
- Association Fees:
Spend your days soaking in dramatic Adirondack views and sunsets over Lake Champlain from your private, turnkey, fully furnished lakefront home. Detailed craftsmanship, designer upgrades and meticulous care create an exquisite retreat for full-time or seasonal living. With lakeviews from almost every room this home's thoughtful design is centered around the great room with a two-sided Panton Stone fireplace and wall of lakeside windows which opens to a gourmet kitchen with recently upgraded cabinetry, drop sink and countertops. Feast with family by the fireplace, on the screened-in porch or at the new fire table on the covered porch. The 10.1 landscaped grounds include 104 feet of Lake frontage with easy access to stone beach and new 50’ dock. Deeded rights for use of boat launch ensures easy lake access. The first-floor bedroom has a built-in queen bed, a sliding barn door and designer lighting. Fast fiber and a 1st floor office space make it easy to work from home while still enjoying lake life. The 2nd floor has a sitting area with a balcony overlooking the great room. The large primary bedroom has an ensuite renovated bath with soaking tub, double sink and shiplap walls. Another private bedroom and bath are also on this floor. The "Bunk House'' above the attached garage is fitted with more built-in beds, kitchenette and bath. The detached garage offers finished above space. Basin Harbor Resort is a boat ride away while Vergennes is 10 min and Burlington is 40 min drive.
Interior Features
- # Of Stories:
- 2
- Sq. Ft. (Total):
- 3101
- Sq. Ft. (Above Ground):
- 3101
- Sq. Ft. (Below Ground):
- 0
- Sq. Ft. Unfinished:
- 1500
- Rooms:
- 10
- Bedrooms:
- 4
- Baths:
- 4
- Interior Desc:
- Central Vacuum, Attic - Hatch/Skuttle, Blinds, Cathedral Ceiling, Ceiling Fan, Dining Area, Fireplace - Gas, Furnished, Hearth, In-Law Suite, Kitchen Island, Kitchen/Dining, Kitchen/Family, Kitchen/Living, Lighting Contrls -Respnsv, Living/Dining, Primary BR w/ BA, Natural Light, Security, Soaking Tub, Storage - Indoor, Walk-in Closet, Window Treatment, Programmable Thermostat, Laundry - 1st Floor, Smart Thermostat
- Appliances Included:
- Cooktop - Gas, Dishwasher, Disposal, Dryer, Range Hood, Range - Gas, Refrigerator, Washer, Stove - Gas, Water Heater-Gas-LP/Bttle, Water Heater - On Demand
- Flooring:
- Carpet, Tile, Wood
- Heating Cooling Fuel:
- Gas - LP/Bottle
- Water Heater:
- Basement Desc:
- Concrete, Concrete Floor, Exterior Access, Full, Stairs - Exterior, Stairs - Interior, Unfinished
Exterior Features
- Style of Residence:
- Cape, Contemporary
- House Color:
- Time Share:
- No
- Resort:
- Exterior Desc:
- Exterior Details:
- Boat Mooring, Boat Slip/Dock, Guest House, Porch - Covered, Porch - Screened, Private Dock, ROW to Water, Storage, Window Screens, Windows - Storm, Beach Access
- Amenities/Services:
- Land Desc.:
- Beach Access, Country Setting, Lake Access, Lake Frontage, Lake View, Landscaped, Level, Mountain View, View, Water View, Waterfront, Wooded
- Suitable Land Usage:
- Roof Desc.:
- Shingle - Other
- Driveway Desc.:
- Circular, Crushed Stone
- Foundation Desc.:
- Concrete
- Sewer Desc.:
- 1000 Gallon, Concrete, Mound, Septic
- Garage/Parking:
- Yes
- Garage Spaces:
- 4
- Road Frontage:
- 104
Other Information
- List Date:
- 2024-07-19
- Last Updated:
- 2024-07-19 16:01:55



