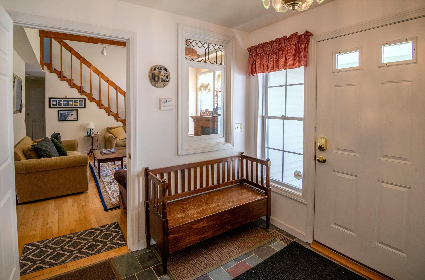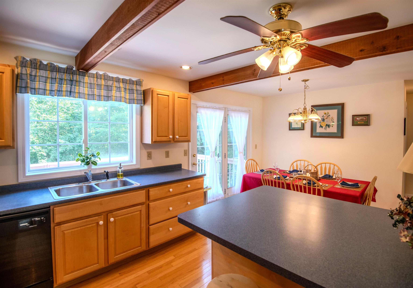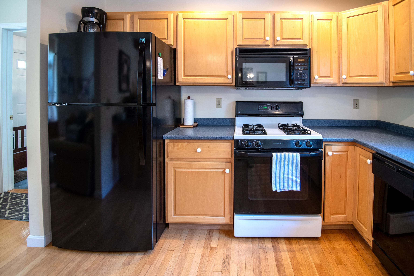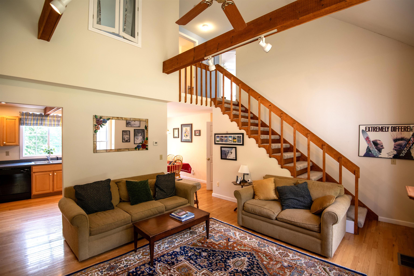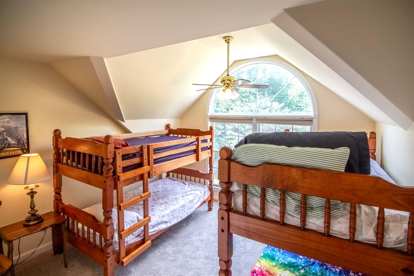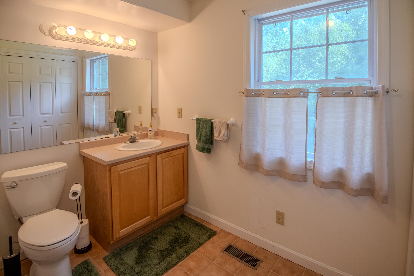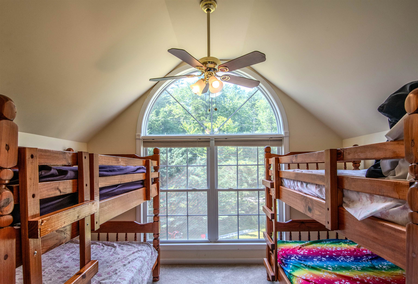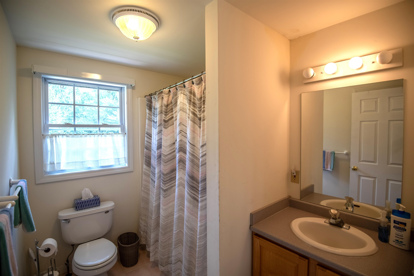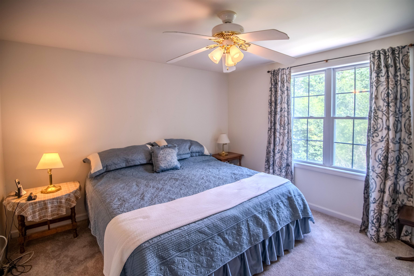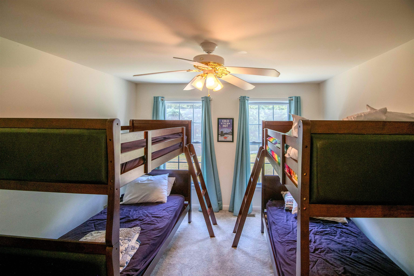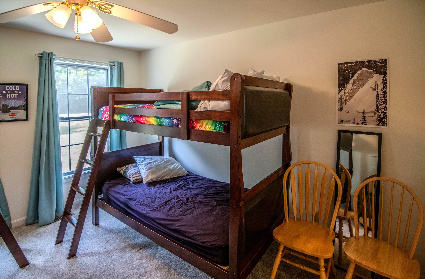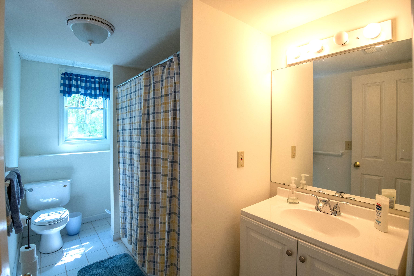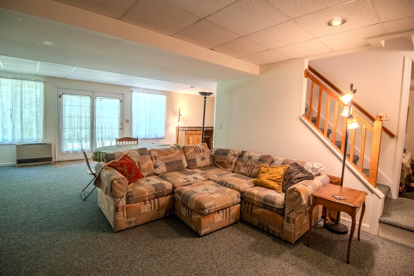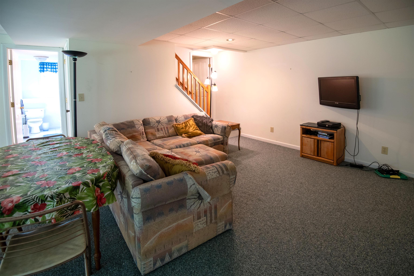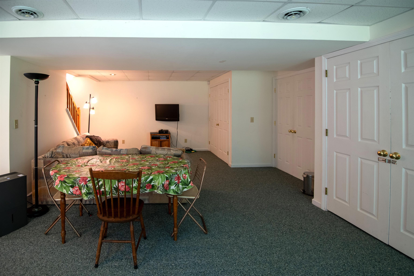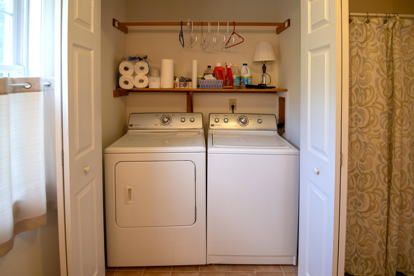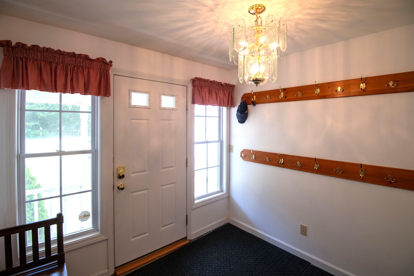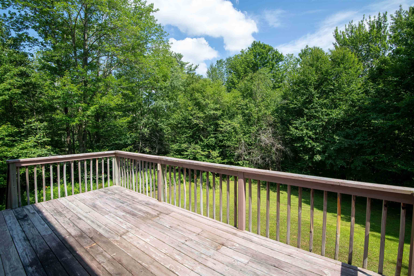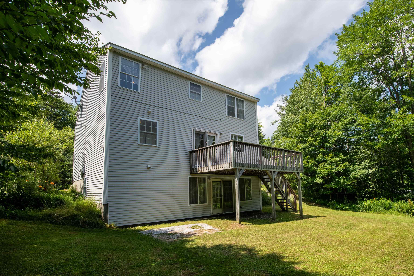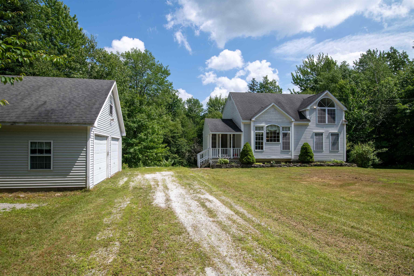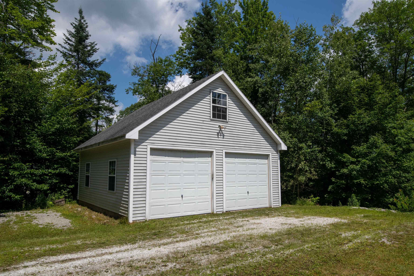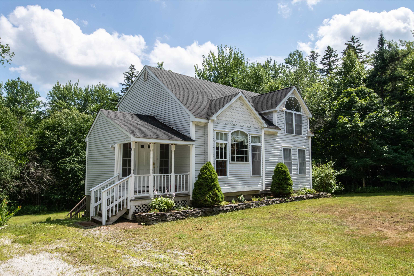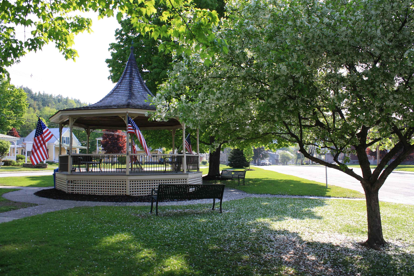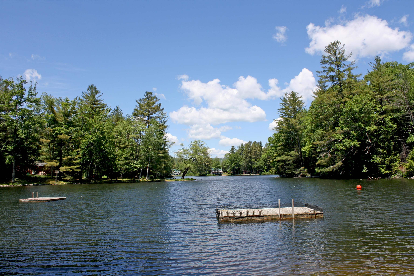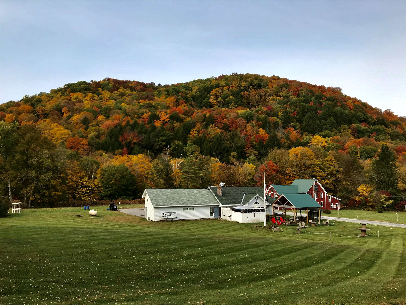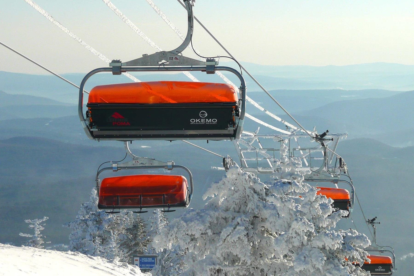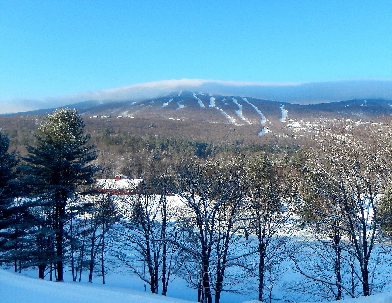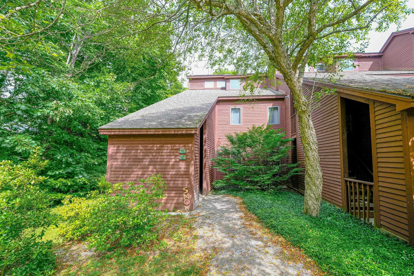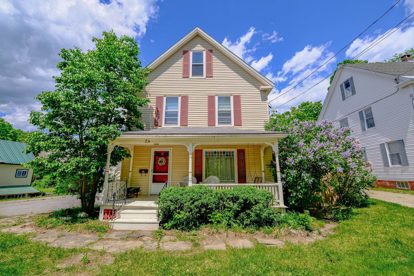1 of 34
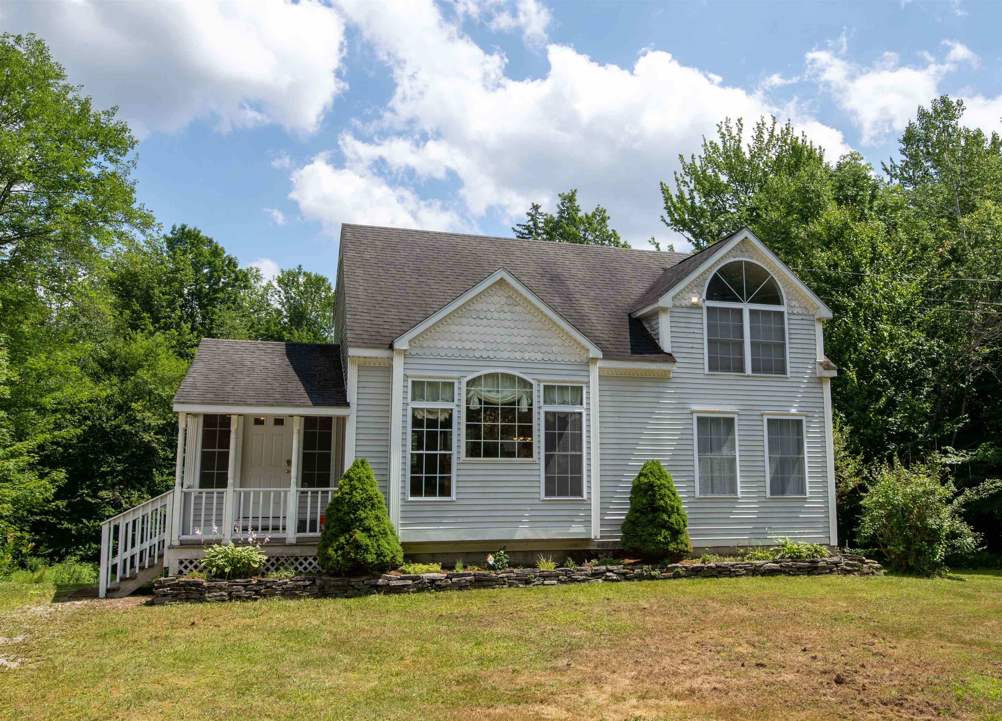

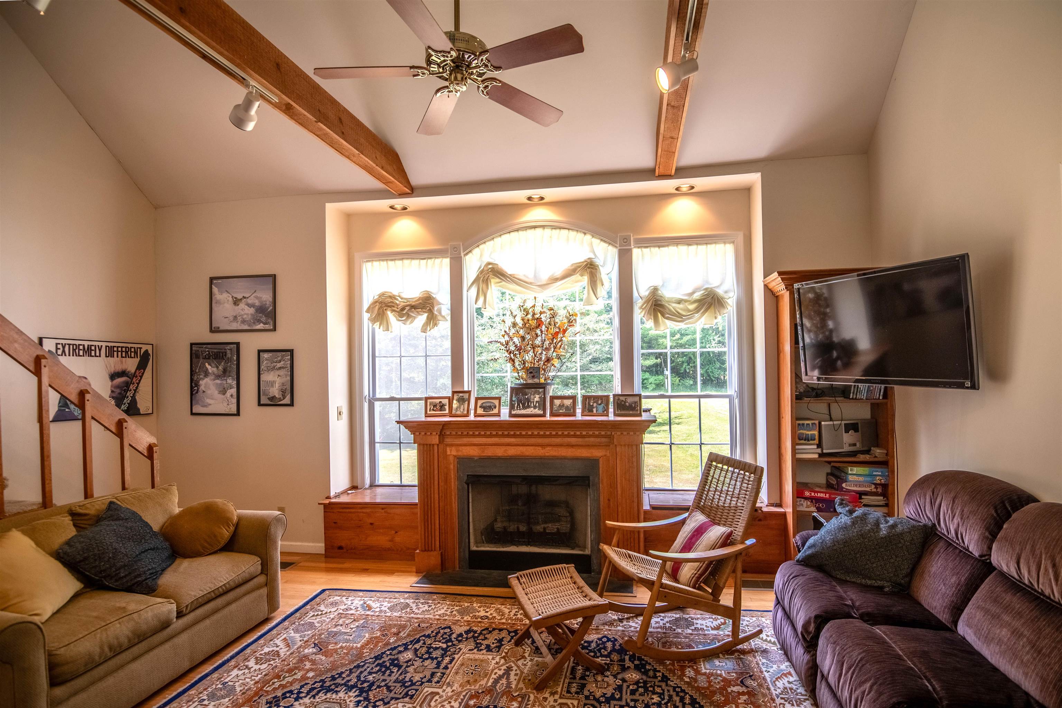
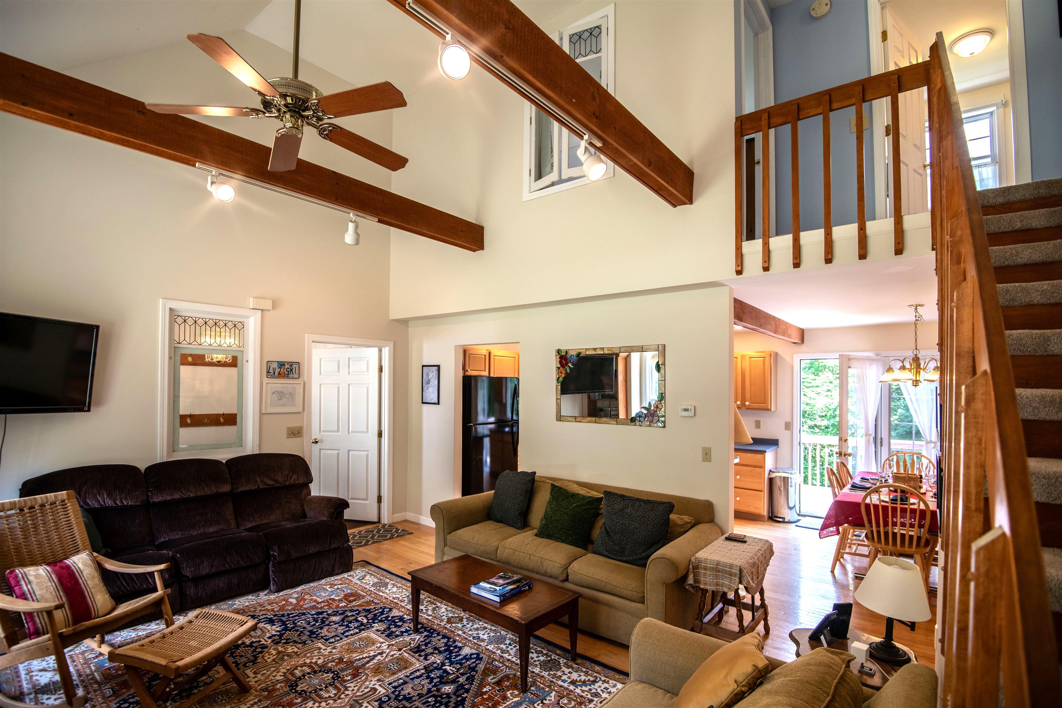
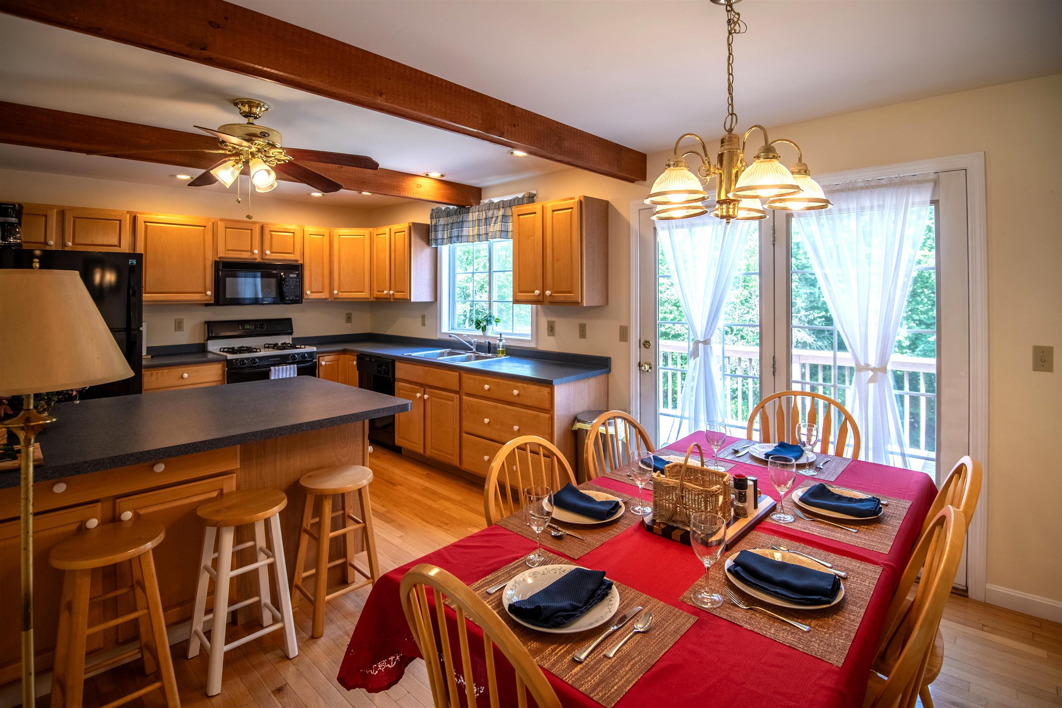
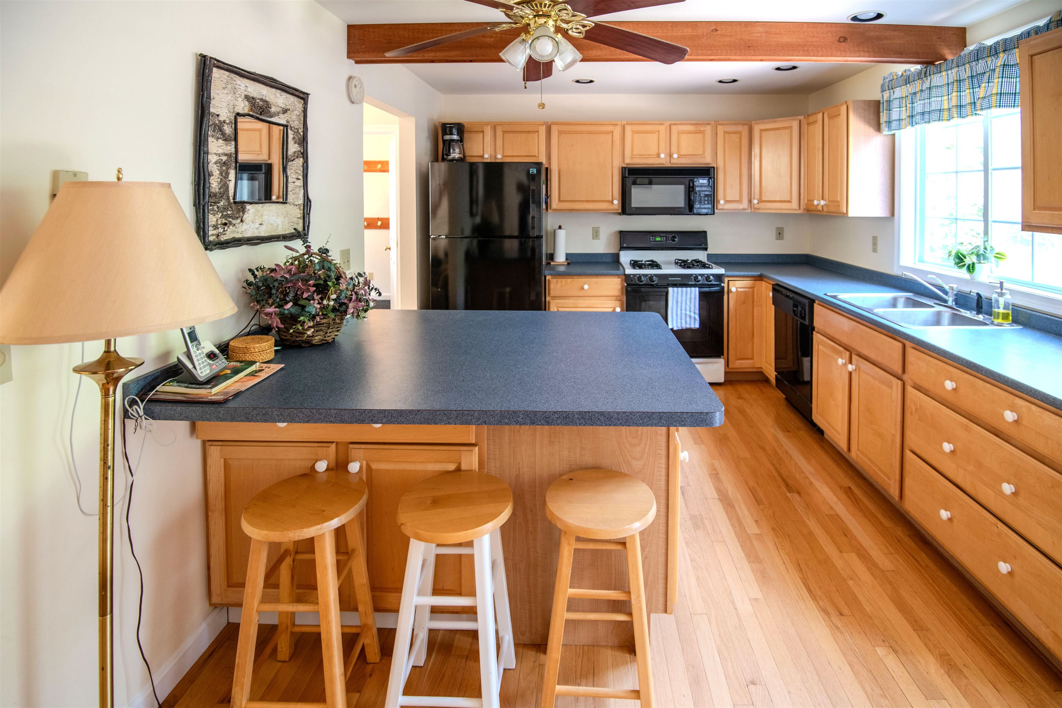
General Property Information
- Property Status:
- Active
- Price:
- $530, 000
- Assessed:
- $0
- Assessed Year:
- County:
- VT-Rutland
- Acres:
- 1.00
- Property Type:
- Single Family
- Year Built:
- 2000
- Agency/Brokerage:
- Suzanne Garvey
Mary W. Davis Realtor & Assoc., Inc. - Bedrooms:
- 3
- Total Baths:
- 3
- Sq. Ft. (Total):
- 1789
- Tax Year:
- 2023
- Taxes:
- $5, 375
- Association Fees:
Three sunny levels (cathedral ceilings with lots of windows) of finished space awaits in this Mt. Holly Heights home. Less than 4 easy miles to Jackson Gore at Okemo (for skiing/boarding, dining and gym workouts), this contemporary style home has all that you need to enjoy all 4 seasons in Vermont. Mudroom entry with airlock and closet leads into the spacious living room, kitchen and dining area. There is plenty of counter space with the island and there is a walk out slider to the backyard deck with room for dining outside. Full bath with laundry and a bedroom complete the main living space. The upper level has 2 bedrooms, a bonus room and a full bath while the lowest level also has a full bath, den and bar/office area. A walkout to the level yard makes it easy to enjoy the property inside and out. A detached 2 car garage has (with 2nd floor storage) room for your snowmobiles, kayaks etc.
Interior Features
- # Of Stories:
- 2
- Sq. Ft. (Total):
- 1789
- Sq. Ft. (Above Ground):
- 1300
- Sq. Ft. (Below Ground):
- 489
- Sq. Ft. Unfinished:
- 0
- Rooms:
- 15
- Bedrooms:
- 3
- Baths:
- 3
- Interior Desc:
- Ceiling Fan, Dining Area, Window Treatment, Laundry - 1st Floor
- Appliances Included:
- Dishwasher, Dryer, Microwave, Range - Gas, Refrigerator, Washer
- Flooring:
- Carpet, Vinyl
- Heating Cooling Fuel:
- Oil
- Water Heater:
- Basement Desc:
- Finished, Full, Stairs - Interior, Storage - Assigned, Storage Space, Walkout, Interior Access, Exterior Access
Exterior Features
- Style of Residence:
- Contemporary, Detached, Freestanding, Multi-Level, Tri-Level, Walkout Lower Level
- House Color:
- Time Share:
- No
- Resort:
- Exterior Desc:
- Exterior Details:
- Deck, Garden Space, Porch - Covered, Storage
- Amenities/Services:
- Land Desc.:
- Country Setting, Interior Lot, Level, Major Road Frontage, Ski Area, Subdivision
- Suitable Land Usage:
- Roof Desc.:
- Shingle
- Driveway Desc.:
- Gravel
- Foundation Desc.:
- Concrete
- Sewer Desc.:
- On-Site Septic Exists, Private, Septic
- Garage/Parking:
- Yes
- Garage Spaces:
- 2
- Road Frontage:
- 195
Other Information
- List Date:
- 2024-07-19
- Last Updated:
- 2024-07-19 17:08:29


