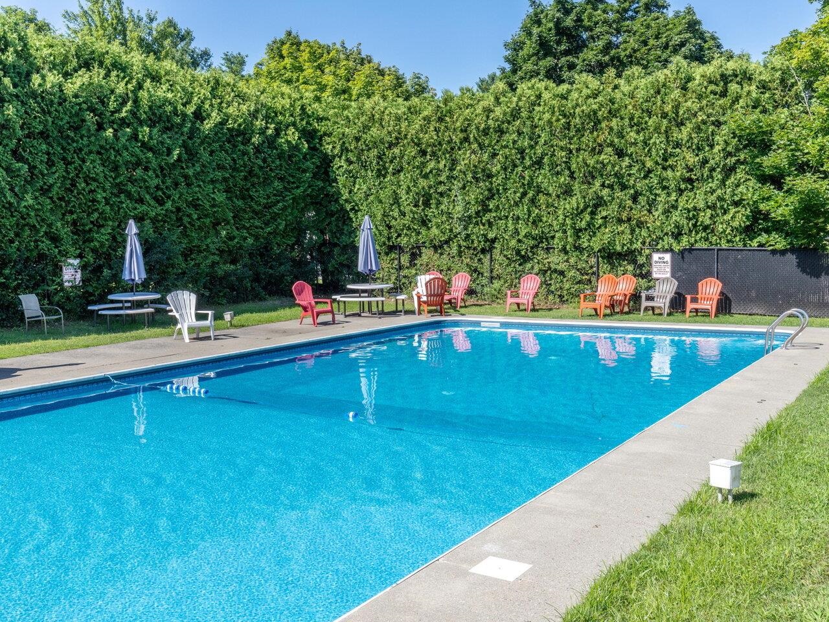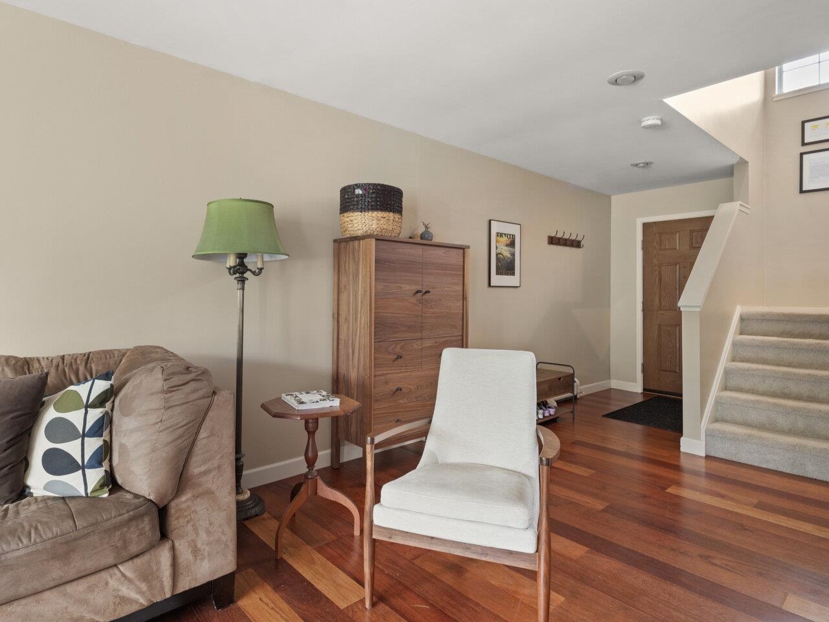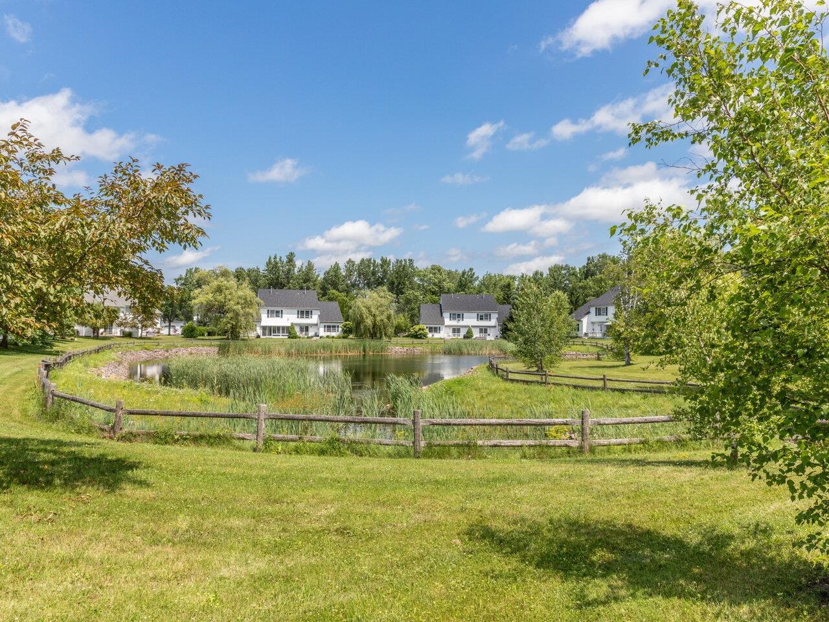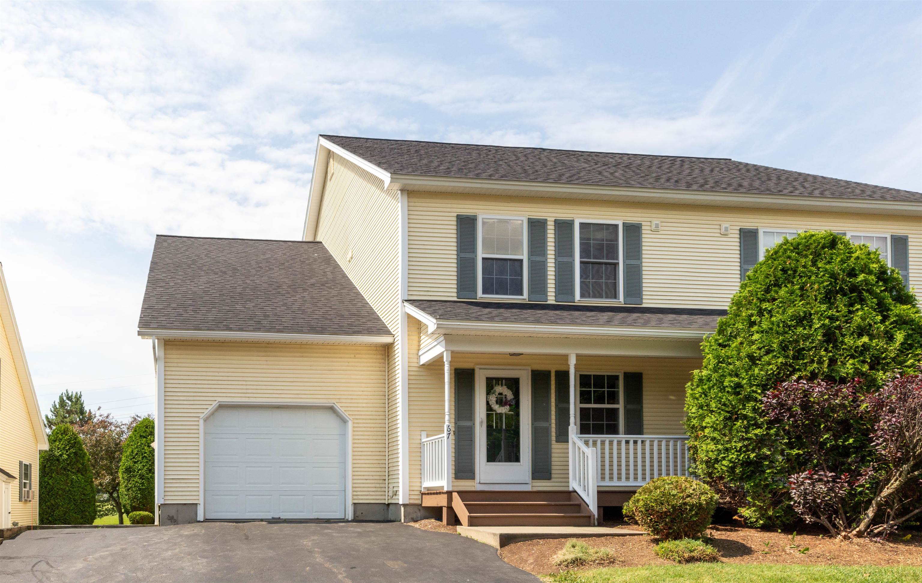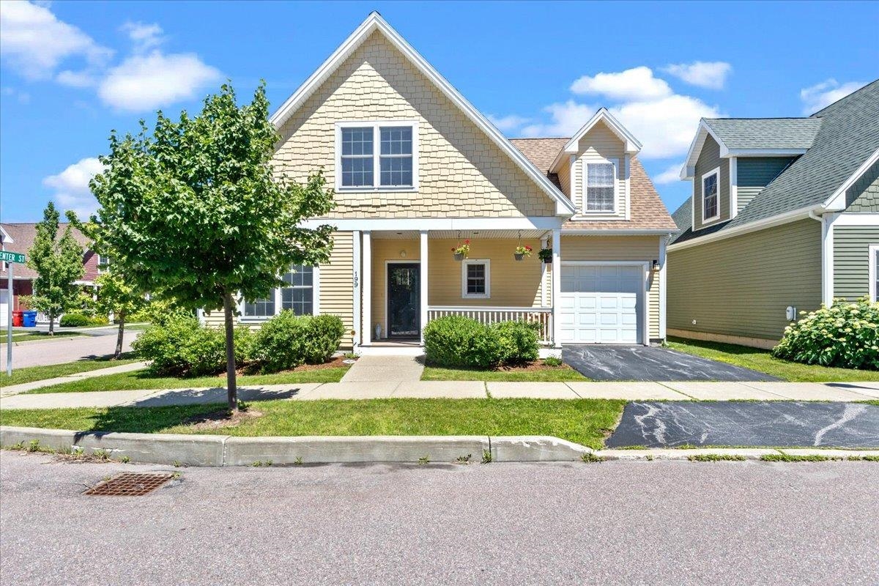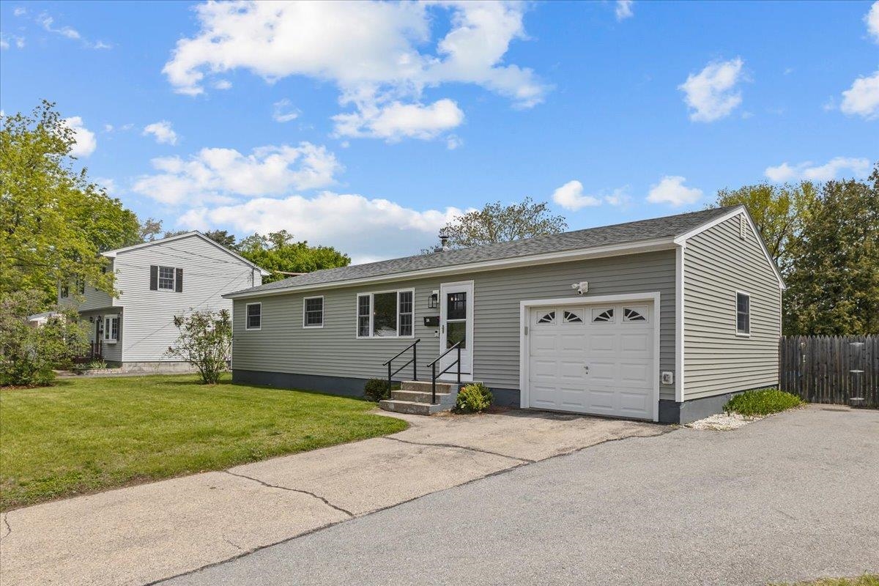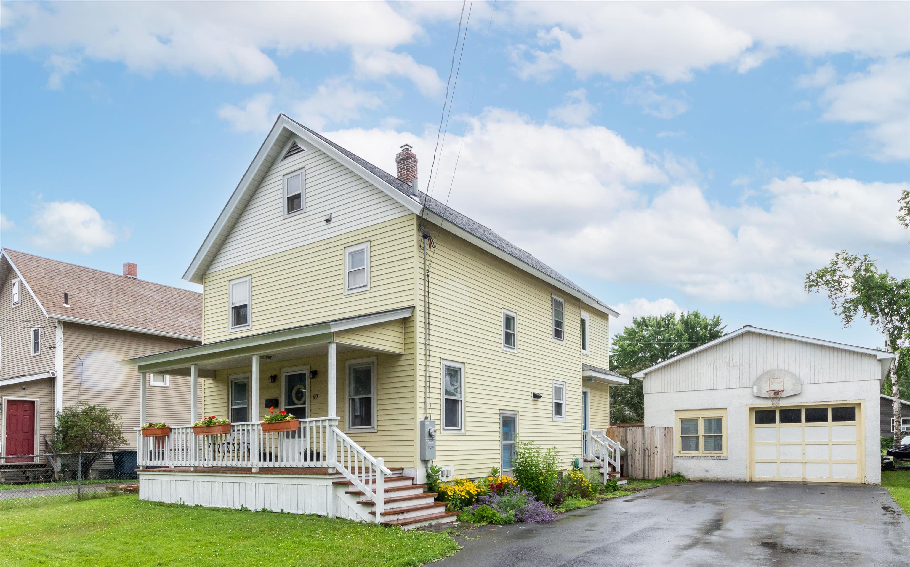1 of 23






General Property Information
- Property Status:
- Active
- Price:
- $497, 000
- Assessed:
- $0
- Assessed Year:
- County:
- VT-Chittenden
- Acres:
- 0.00
- Property Type:
- Condo
- Year Built:
- 1988
- Agency/Brokerage:
- Dana Valentine
Coldwell Banker Hickok and Boardman - Bedrooms:
- 3
- Total Baths:
- 3
- Sq. Ft. (Total):
- 1628
- Tax Year:
- 2024
- Taxes:
- $5, 726
- Association Fees:
Beautifully updated 3 bedroom, 2.5 bath townhouse in the fabulous Dorset Park neighborhood with a pool, tennis, trails, parks and access to the bike path. Tucked behind the park and surrounded by lots of open space this neighborhood has it all! This home has many recent improvements including a remodeled kitchen with quartz counters, new cabinets, stainless appliances and gorgeous wood floors that run through the whole first floor. The open floor plan has a living room and dining room that leads to a private patio with lovely landscaping. Upstairs includes a primary bedroom with a private 3/4 bath and walk-in closet as well as two other bedrooms, a full bath and a laundry room. One car garage with extra storage and lots of closet space throughout. Fantastic neighborhood in great location near schools and the bike path for easy access to all of South Burlington.
Interior Features
- # Of Stories:
- 2
- Sq. Ft. (Total):
- 1628
- Sq. Ft. (Above Ground):
- 1628
- Sq. Ft. (Below Ground):
- 0
- Sq. Ft. Unfinished:
- 0
- Rooms:
- 6
- Bedrooms:
- 3
- Baths:
- 3
- Interior Desc:
- Blinds, Dining Area, Fireplace - Gas, Primary BR w/ BA, Natural Light, Walk-in Closet, Laundry - 2nd Floor
- Appliances Included:
- Dishwasher, Disposal, Dryer, Range - Gas, Refrigerator, Washer
- Flooring:
- Carpet, Hardwood, Vinyl
- Heating Cooling Fuel:
- Gas - Natural
- Water Heater:
- Basement Desc:
- None
Exterior Features
- Style of Residence:
- Townhouse
- House Color:
- Gray
- Time Share:
- No
- Resort:
- Exterior Desc:
- Exterior Details:
- Trash, Patio, Pool - In Ground, Tennis Court, Window Screens
- Amenities/Services:
- Land Desc.:
- Sidewalks, Subdivision, Trail/Near Trail
- Suitable Land Usage:
- Roof Desc.:
- Shingle - Asphalt
- Driveway Desc.:
- Paved
- Foundation Desc.:
- Slab - Concrete
- Sewer Desc.:
- Public
- Garage/Parking:
- Yes
- Garage Spaces:
- 1
- Road Frontage:
- 0
Other Information
- List Date:
- 2024-07-19
- Last Updated:
- 2024-07-19 14:32:41











