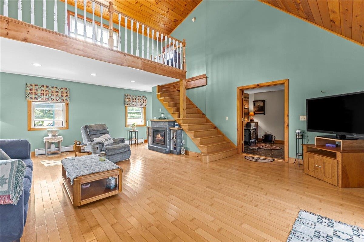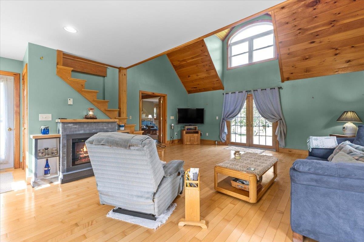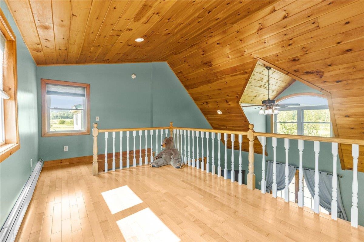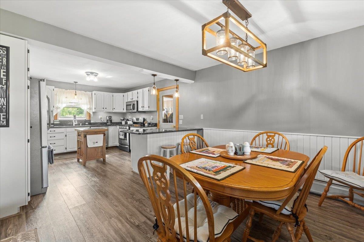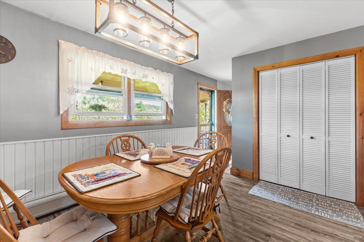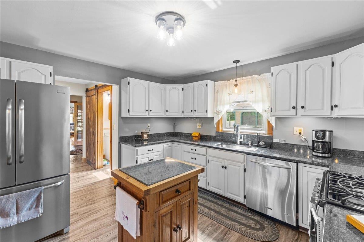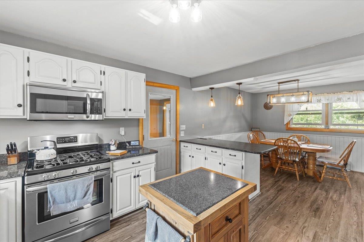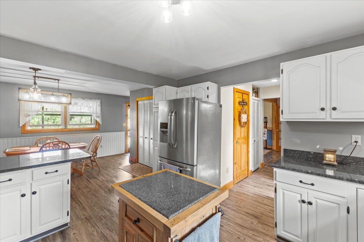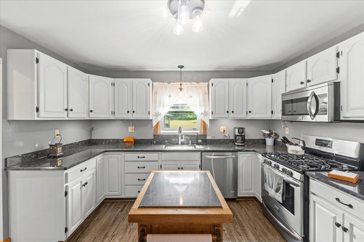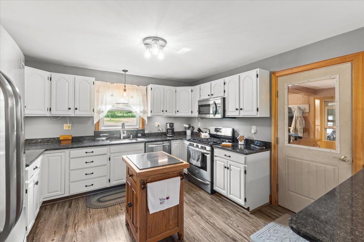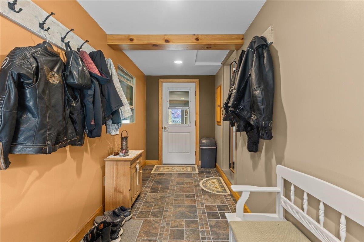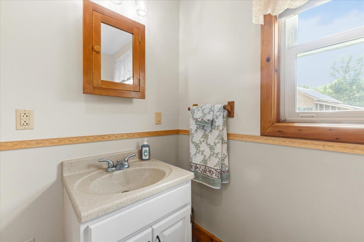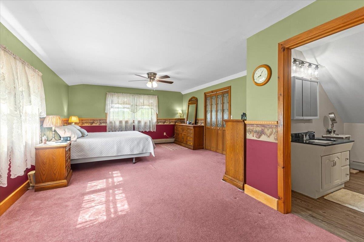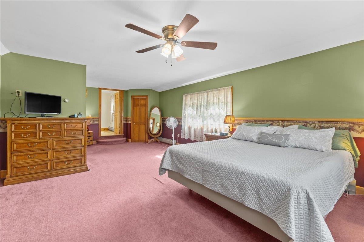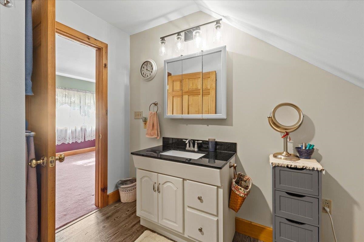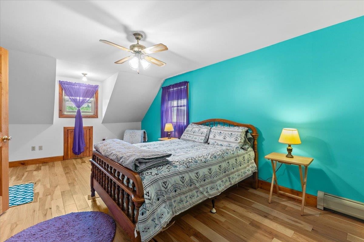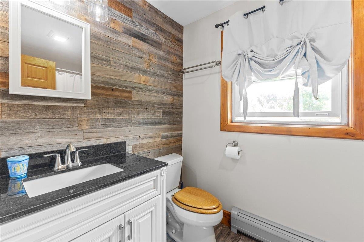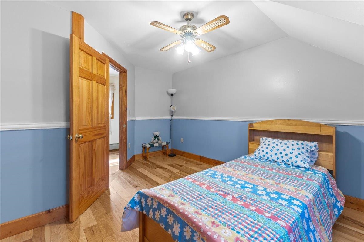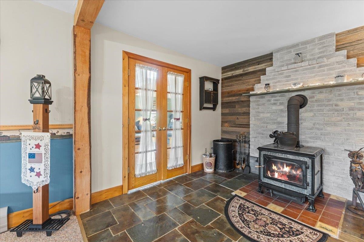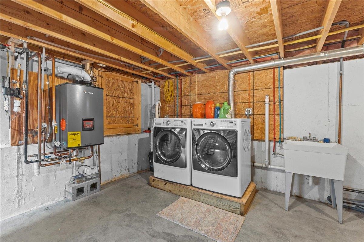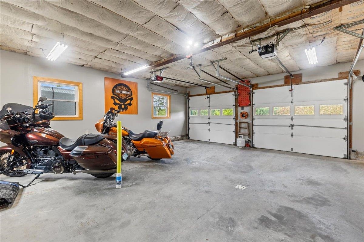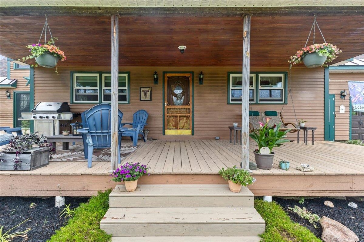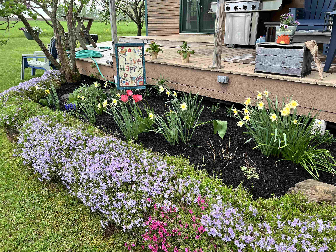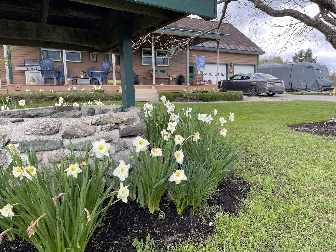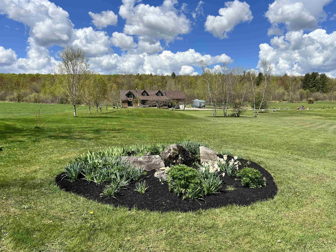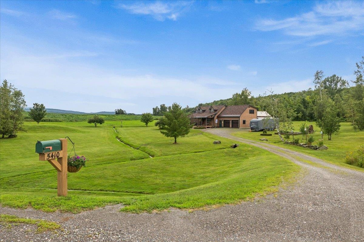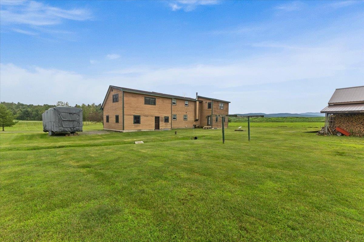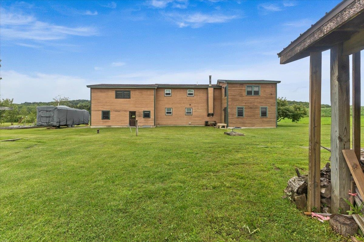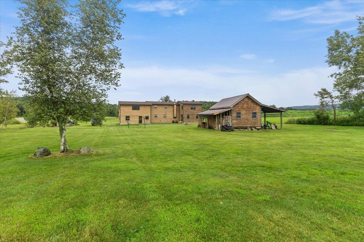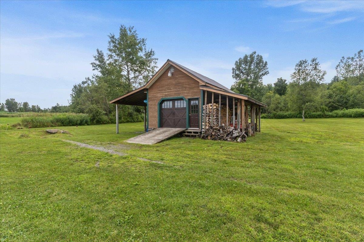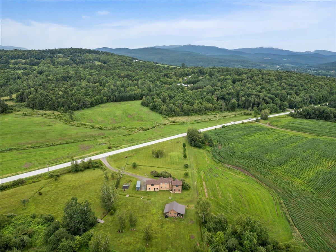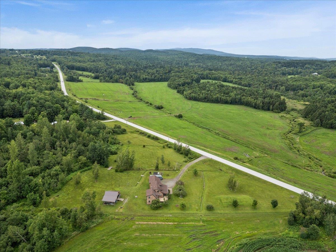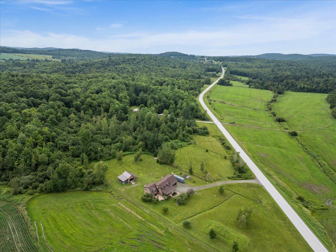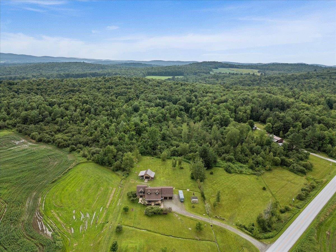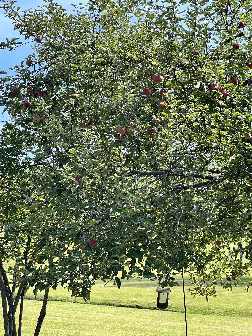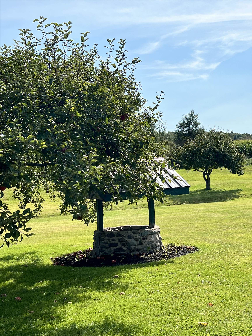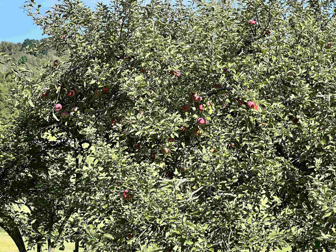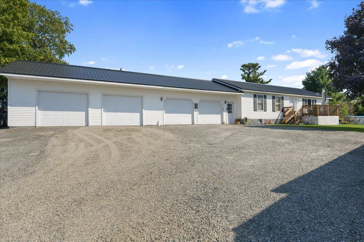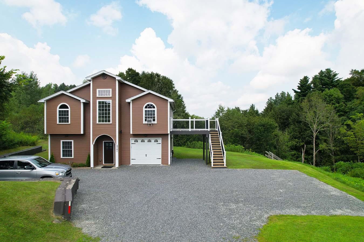1 of 43
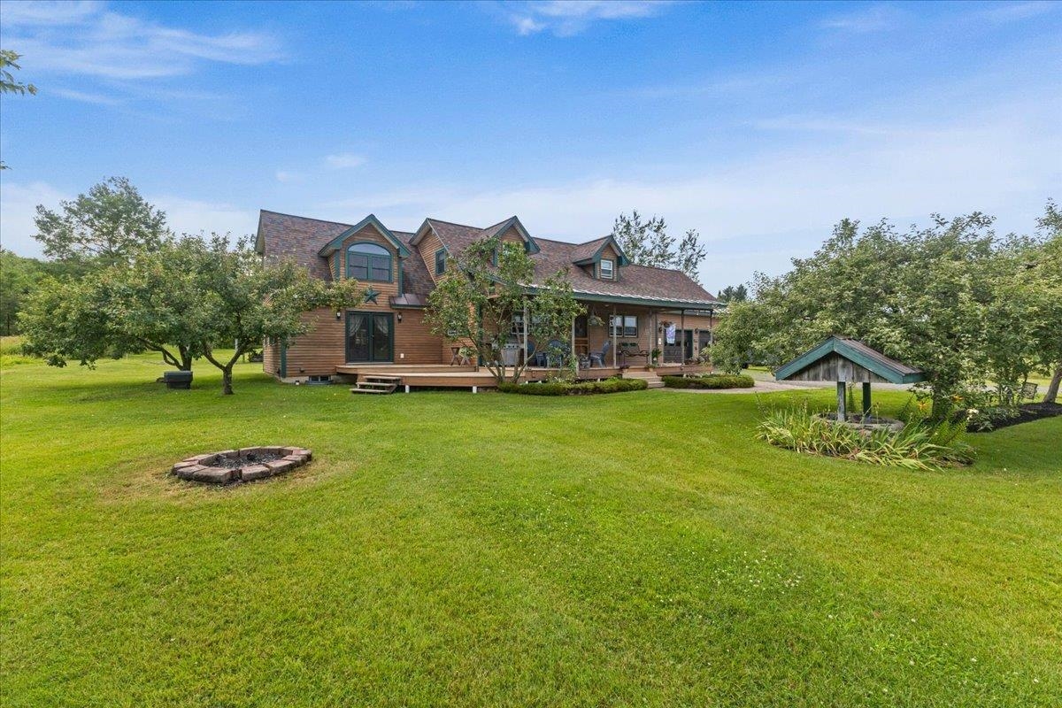

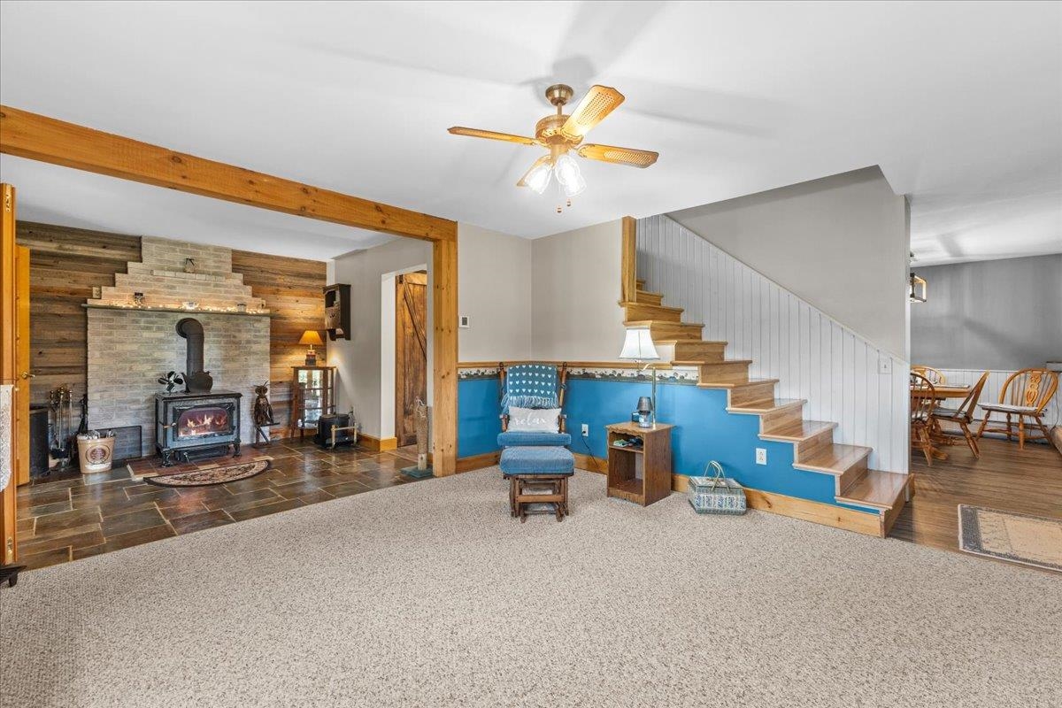
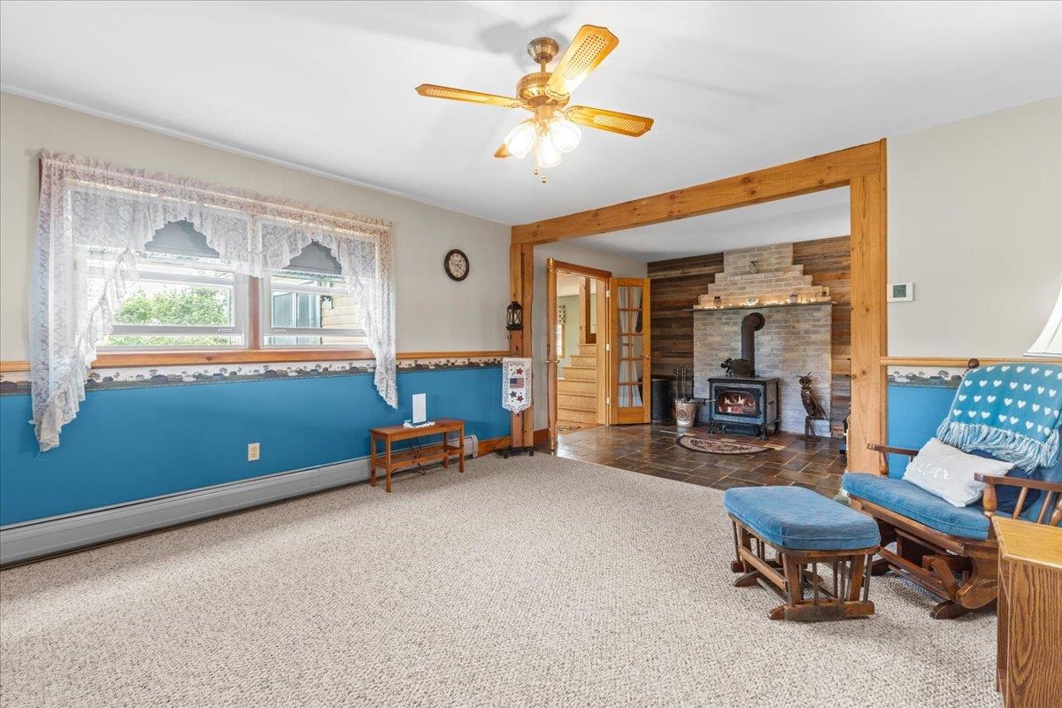
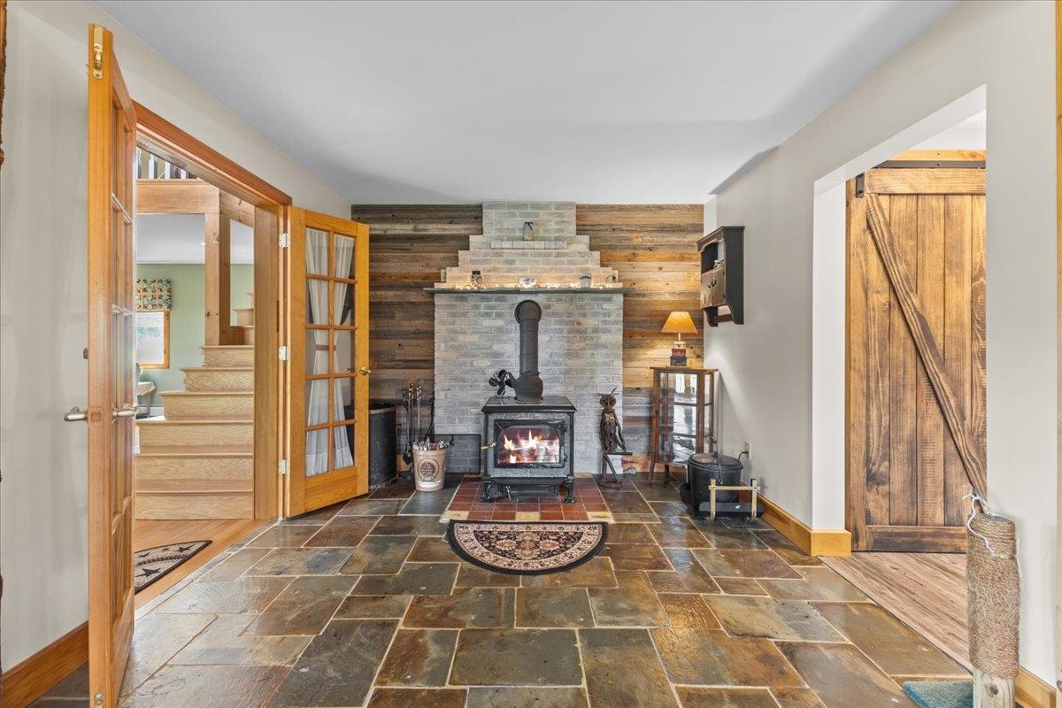
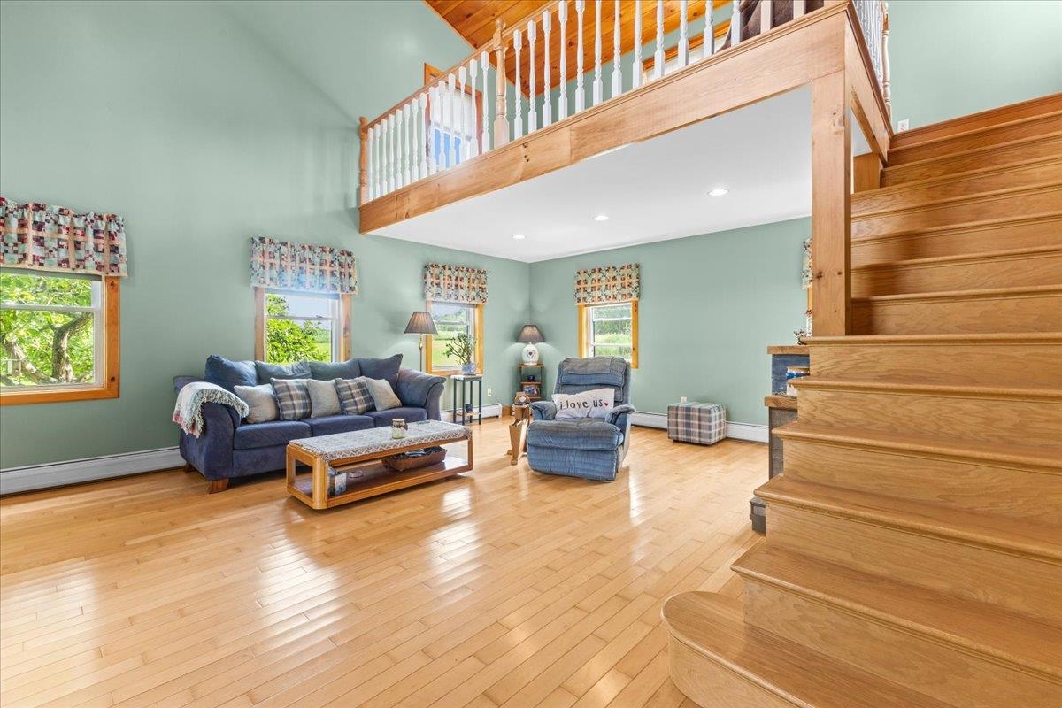
General Property Information
- Property Status:
- Active Under Contract
- Price:
- $519, 000
- Assessed:
- $0
- Assessed Year:
- County:
- VT-Franklin
- Acres:
- 10.70
- Property Type:
- Single Family
- Year Built:
- 1989
- Agency/Brokerage:
- Flex Realty Group
Flex Realty - Bedrooms:
- 3
- Total Baths:
- 3
- Sq. Ft. (Total):
- 2543
- Tax Year:
- 2023
- Taxes:
- $5, 027
- Association Fees:
Back on the market at no fault of the sellers... Discover this enchanting Craftsman home, nestled on a generous 10.70-acres w/ Macintosh trees enabling you to pick apples right out your front door. This property features 3 spacious beds & 2.5 baths, making it ideal for comfortable living. The heart of the home is the kitchen, equipped w/ sleek stainless steel appliances & a breakfast bar, providing a stylish & functional space for meal prep & casual dining. The sunlit living room is a true centerpiece, boasting a soaring cathedral ceiling, perfect for gatherings, & a cozy Hearthstone Soapstone wood stove that invites warmth on cool fall & winter nights. A versatile loft area overlooks the living space, perfect for a home office or flex space to fit your lifestyle. Each bedroom offers ample space & tranquility, designed w/ your comfort in mind. The primary suite is a private retreat, complete w/ a bathroom & plenty of closet space. Outside, the property is a gardener's dream w/ mature garden beds that burst w/ color & life. Wildlife abounds, making this a hunter's paradise w/ deer, geese, & turkey. The front porch is ideal for morning coffee as the sun rises or relaxing in the evening. Conveniently located, this home offers an easy commute to St. Albans, ensuring you are never far from essential amenities. For winter sports enthusiasts, Jay Peak is nearby, offering some of the best skiing in the region. Embrace the blend of elegance & outdoor living in this stunning home!
Interior Features
- # Of Stories:
- 1.5
- Sq. Ft. (Total):
- 2543
- Sq. Ft. (Above Ground):
- 2543
- Sq. Ft. (Below Ground):
- 0
- Sq. Ft. Unfinished:
- 490
- Rooms:
- 8
- Bedrooms:
- 3
- Baths:
- 3
- Interior Desc:
- Attic - Hatch/Skuttle, Blinds, Cathedral Ceiling, Ceiling Fan, Dining Area, Fireplaces - 1, Hearth, Kitchen/Dining, Laundry Hook-ups, Primary BR w/ BA, Natural Light, Natural Woodwork, Storage - Indoor, Surround Sound Wiring, Vaulted Ceiling, Walk-in Closet, Walk-in Pantry, Wood Stove Hook-up, Programmable Thermostat, Laundry - Basement, Smart Thermostat
- Appliances Included:
- Dishwasher - Energy Star, Dryer - Energy Star, Microwave, Range - Gas, Refrigerator-Energy Star, Washer - Energy Star
- Flooring:
- Carpet, Ceramic Tile, Hardwood, Slate/Stone, Vinyl Plank, Wood
- Heating Cooling Fuel:
- Gas - LP/Bottle, Wood
- Water Heater:
- Basement Desc:
- Crawl Space, Daylight, Frost Wall, Gravel, Interior Access, Stairs - Basement, Storage Space, Sump Pump, Unfinished
Exterior Features
- Style of Residence:
- Craftsman
- House Color:
- Time Share:
- No
- Resort:
- Exterior Desc:
- Exterior Details:
- Barn, Deck, Doors - Energy Star, Garden Space, Natural Shade, Porch, Porch - Covered, Shed, Storage, Window Screens, Windows - Double Pane, Windows - Energy Star, Windows - Low E
- Amenities/Services:
- Land Desc.:
- Country Setting, Landscaped, Level, Major Road Frontage, Mountain View, Orchards, Secluded, Ski Area, Trail/Near Trail, View, Wooded
- Suitable Land Usage:
- Roof Desc.:
- Metal, Shingle - Architectural, Shingle - Fiberglass, Standing Seam
- Driveway Desc.:
- Dirt, Gravel
- Foundation Desc.:
- Below Frost Line, Concrete, Gravel/Pad, Pier/Column, Poured Concrete
- Sewer Desc.:
- 1000 Gallon, Concrete, Holding Tank, Leach Field - Mound, Leach Field - On-Site, Mound, Private, Pumping Station
- Garage/Parking:
- Yes
- Garage Spaces:
- 2
- Road Frontage:
- 340
Other Information
- List Date:
- 2024-07-19
- Last Updated:
- 2024-10-08 14:41:09


