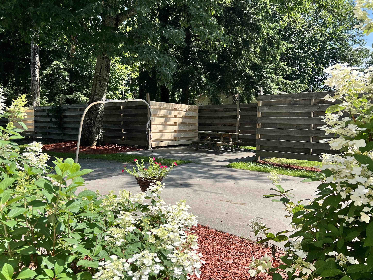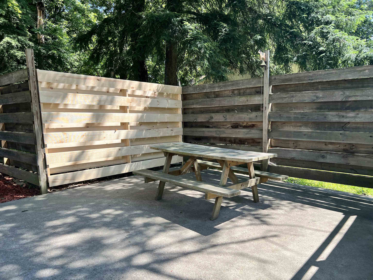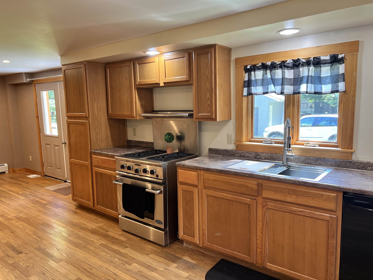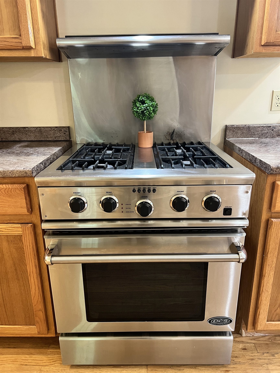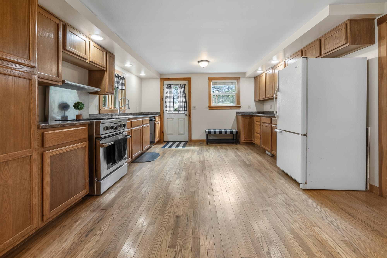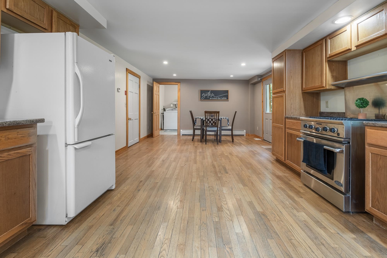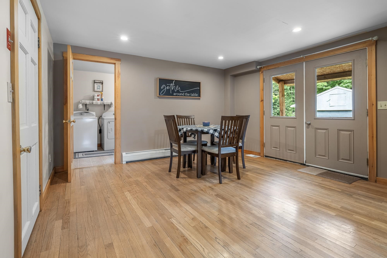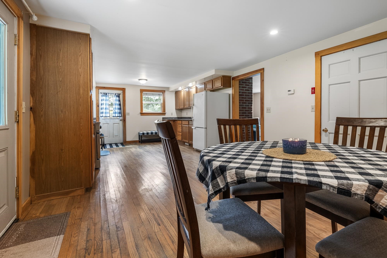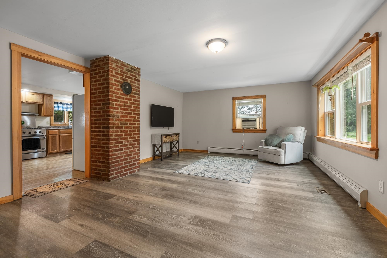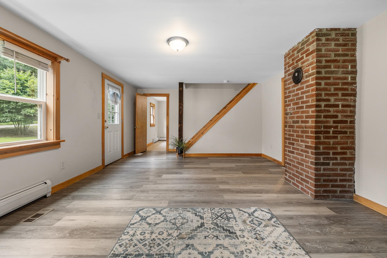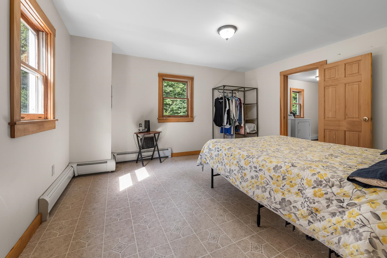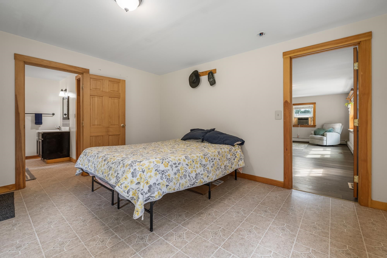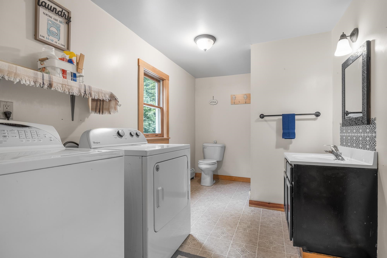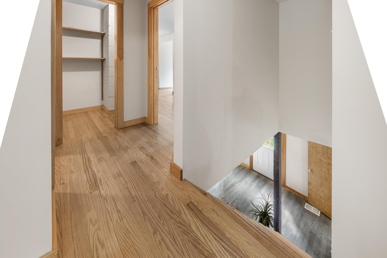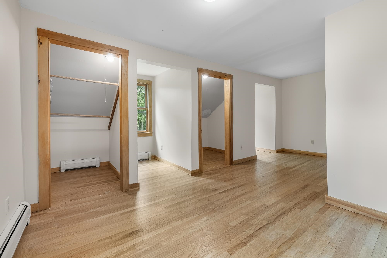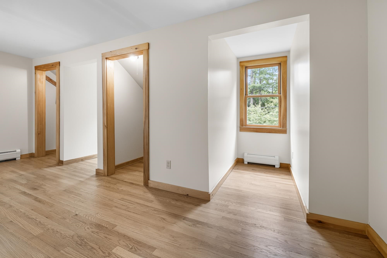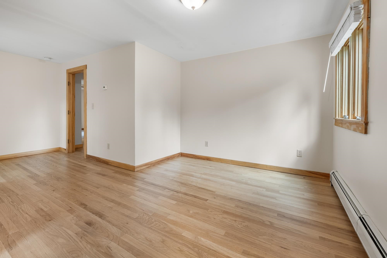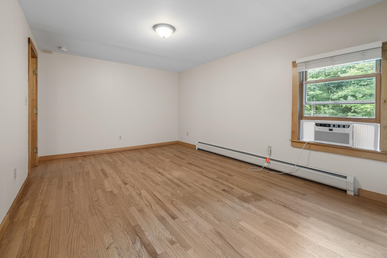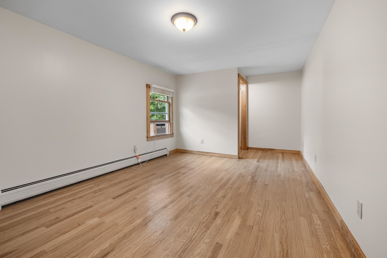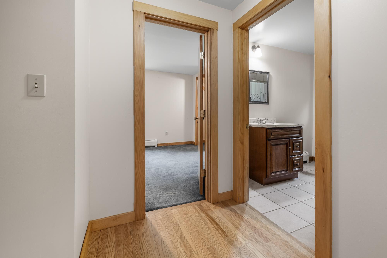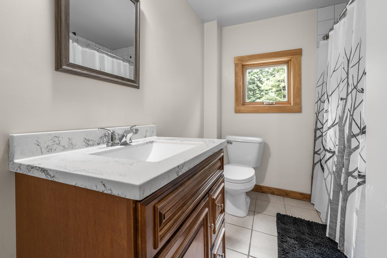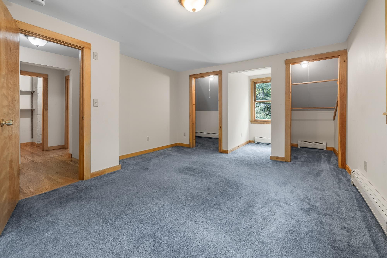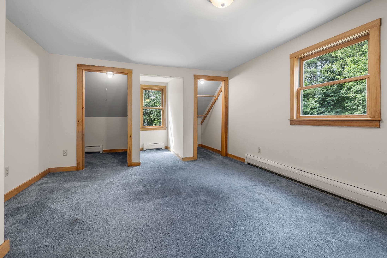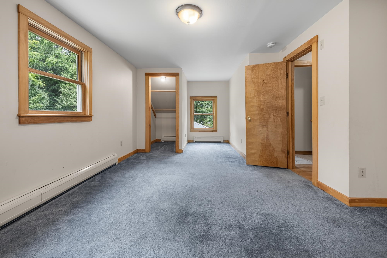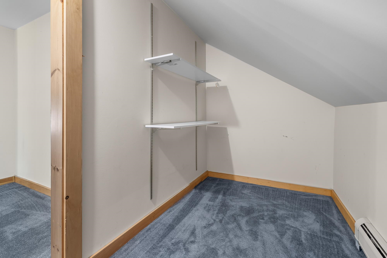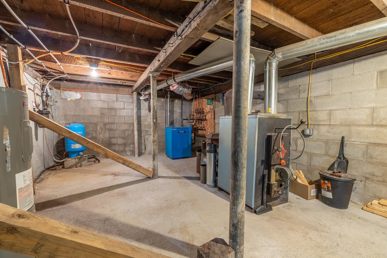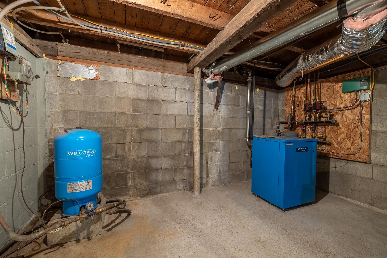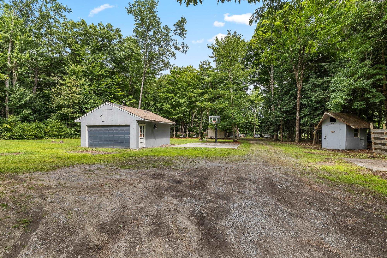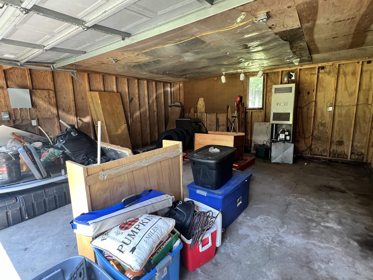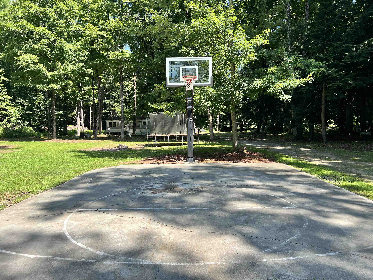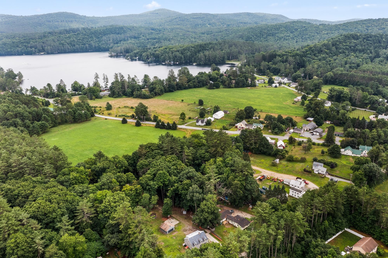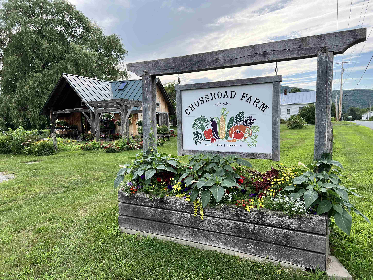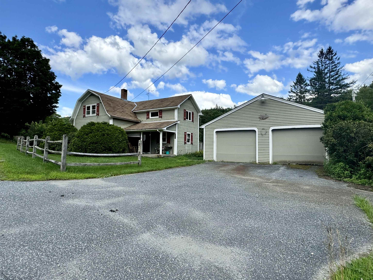1 of 39
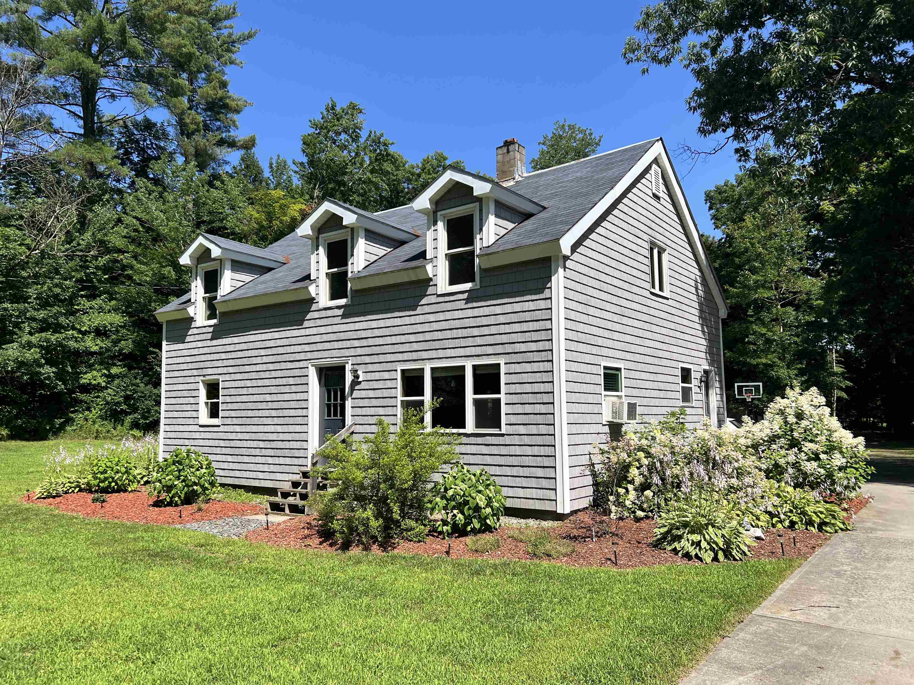
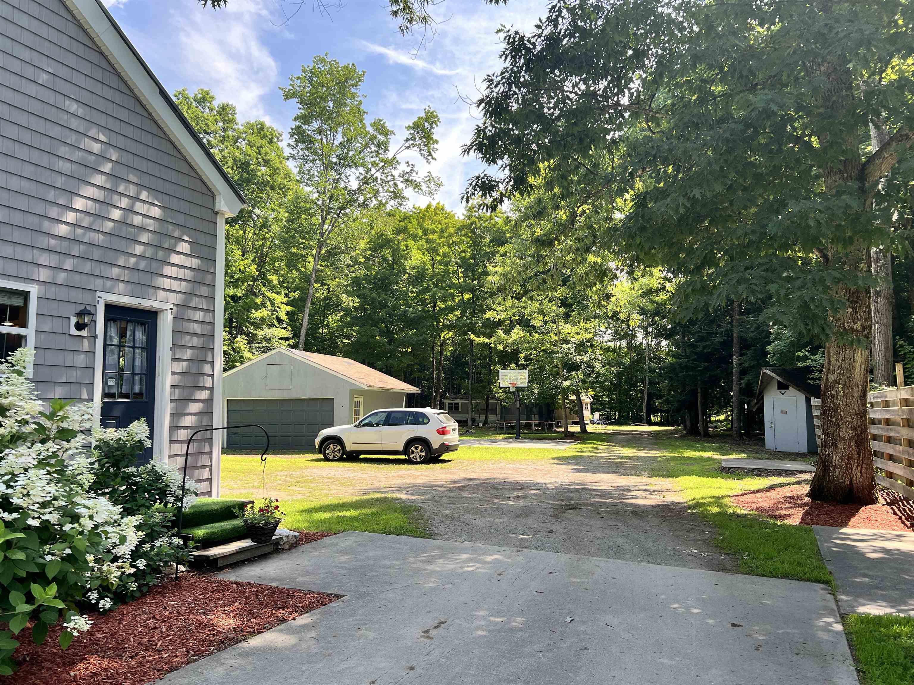
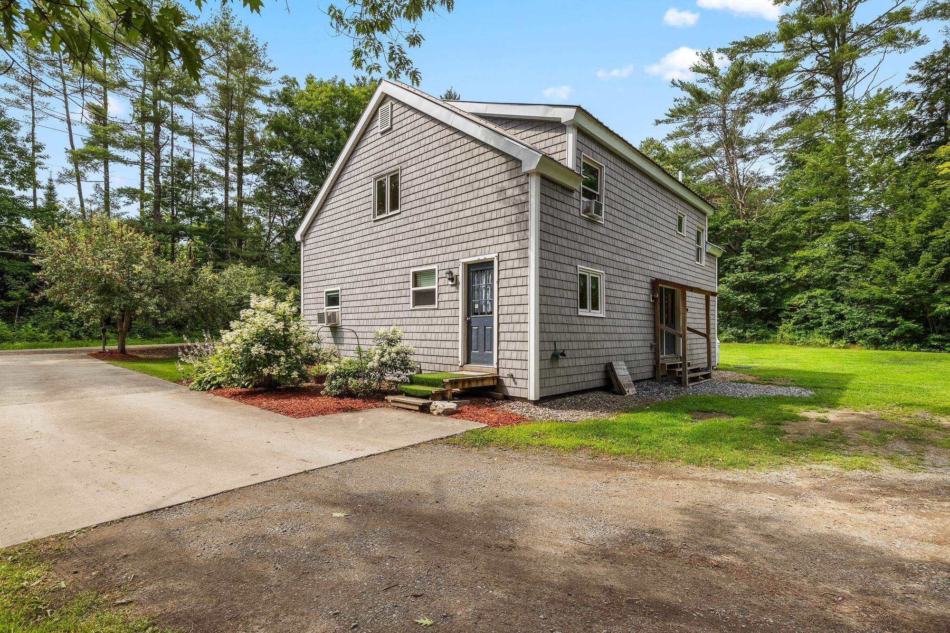
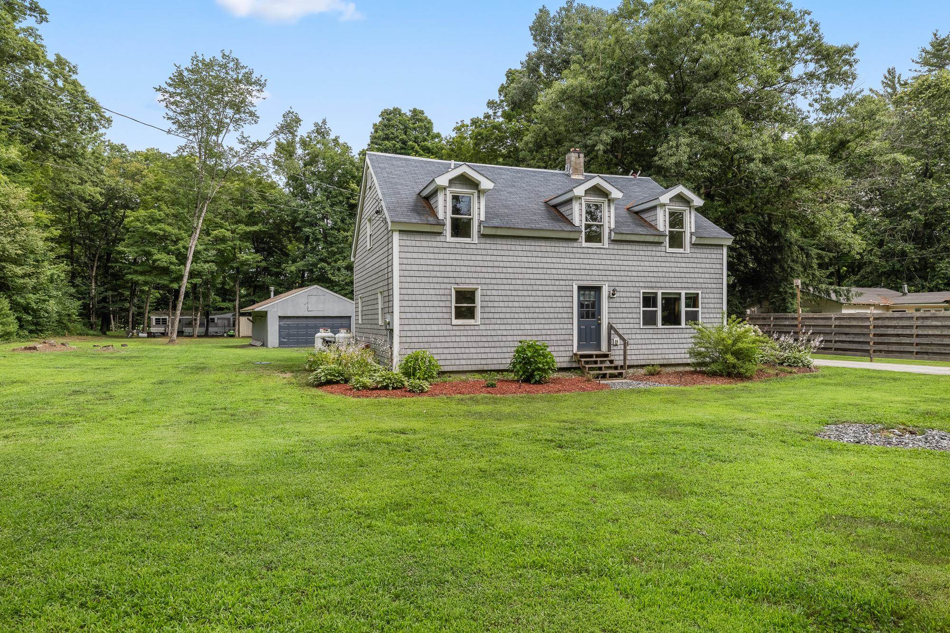
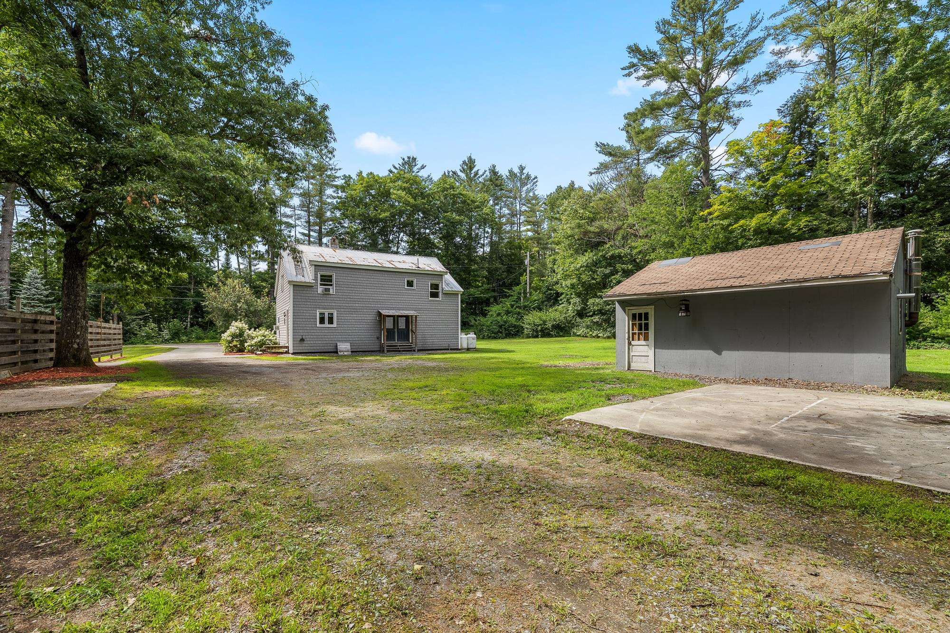
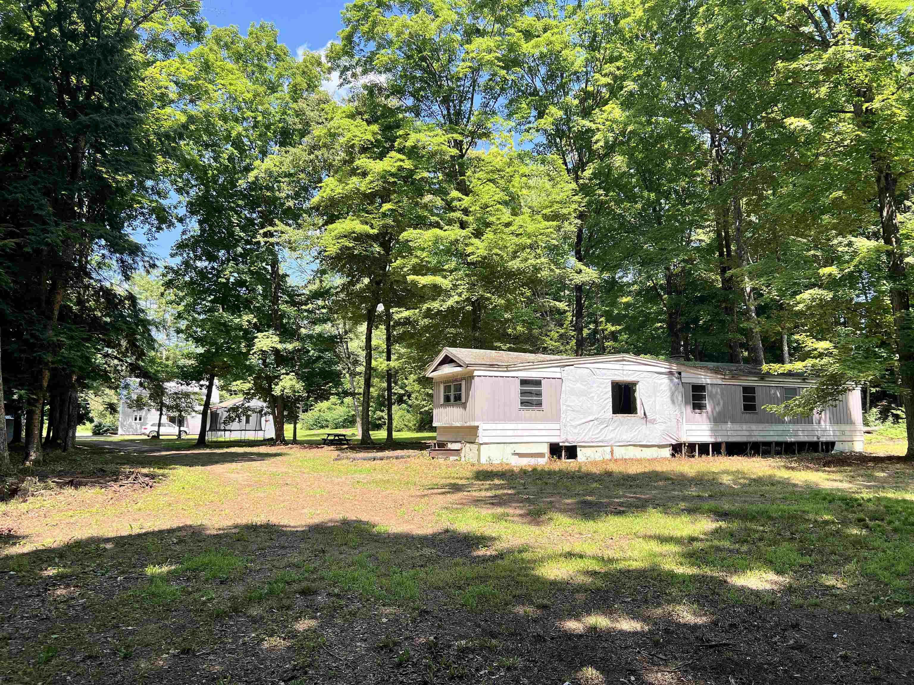
General Property Information
- Property Status:
- Active
- Price:
- $375, 000
- Assessed:
- $246, 110
- Assessed Year:
- County:
- VT-Orange
- Acres:
- 1.77
- Property Type:
- Single Family
- Year Built:
- 1979
- Agency/Brokerage:
- John Bassette
Bassette Real Estate Group - Bedrooms:
- 4
- Total Baths:
- 2
- Sq. Ft. (Total):
- 1904
- Tax Year:
- 2023
- Taxes:
- $6, 329
- Association Fees:
Affordable and convenient to the Upper Valley, this 3-4 bedroom, 2 bathroom home on 1.77 acres is situated on a quiet country lane in the village of Post Mills. This classic 1.75 story Cape has a detached garage and even a separate subdividable buildable lot with another septic system. The mobile home on the back lot may or may not be salvageable but you can always put up a cool tiny home! The first floor features an attractive Kitchen/Dining area with a quality gas range, newer stainless sink and a pantry cabinet for dry goods. The Living Room has newer flooring (original hardwood floors underneath) and there is a Vermont Castings Vigilant woodstove available for added warmth. The first floor Bedroom can be used as a den/office (with attached full bathroom) and every room is bright and sunny. Moving upstairs, there are three bedrooms and a full remodeled bathroom. Two bedrooms have hardwood floors and two large closets and the third upstairs bedroom has three large closets (one walk-in) and is spacious and warmly carpeted. A number of rooms are newly painted, there are double insulated windows, and a newer Buderus Boiler with baseboard is primary with a supplemental wood furnace back up if desired. Public beach access is 3 miles away and you are walking distance to Bakers store, the library, the public baseball field, and the Crossroads Farmstand is less than a half mile away! Come see!
Interior Features
- # Of Stories:
- 1.75
- Sq. Ft. (Total):
- 1904
- Sq. Ft. (Above Ground):
- 1904
- Sq. Ft. (Below Ground):
- 0
- Sq. Ft. Unfinished:
- 896
- Rooms:
- 7
- Bedrooms:
- 4
- Baths:
- 2
- Interior Desc:
- Blinds, Dining Area, Natural Light, Walk-in Closet, Laundry - 1st Floor
- Appliances Included:
- Dishwasher, Dryer, Range - Gas, Refrigerator, Washer, Water Heater - Electric, Water Heater - Owned
- Flooring:
- Carpet, Hardwood, Tile, Vinyl
- Heating Cooling Fuel:
- Gas - LP/Bottle, Multi Fuel, Wood
- Water Heater:
- Basement Desc:
- Bulkhead, Full, Unfinished, Interior Access, Exterior Access
Exterior Features
- Style of Residence:
- Cape
- House Color:
- grey
- Time Share:
- No
- Resort:
- No
- Exterior Desc:
- Exterior Details:
- Garden Space, Natural Shade, Outbuilding, Shed, Storage, Windows - Double Pane
- Amenities/Services:
- Land Desc.:
- Country Setting, Landscaped, Level, Subdivision, Wooded
- Suitable Land Usage:
- Roof Desc.:
- Metal, Shingle - Asphalt
- Driveway Desc.:
- Gravel
- Foundation Desc.:
- Concrete
- Sewer Desc.:
- Leach Field - At Grade, Private, Septic
- Garage/Parking:
- Yes
- Garage Spaces:
- 2
- Road Frontage:
- 100
Other Information
- List Date:
- 2024-07-18
- Last Updated:
- 2024-07-25 13:47:33



