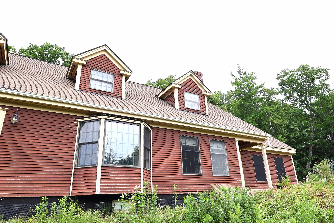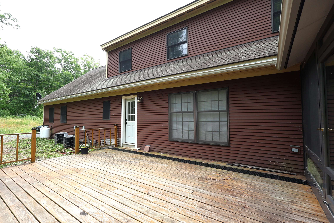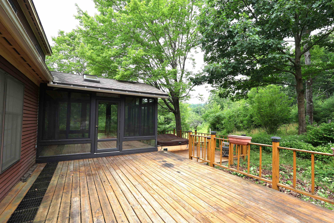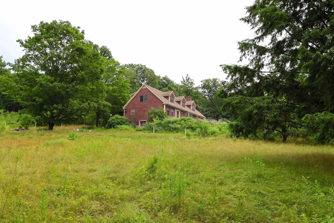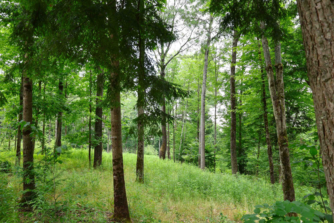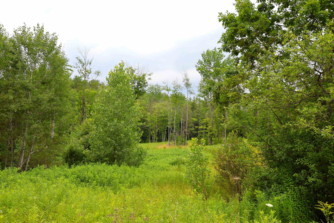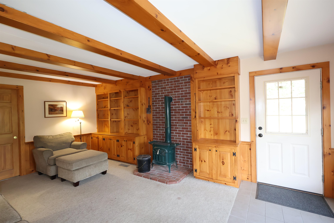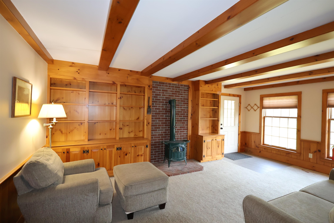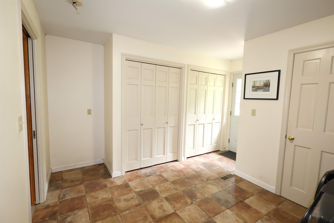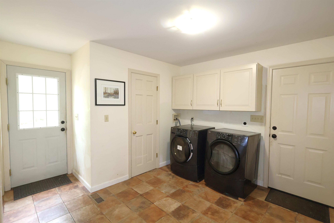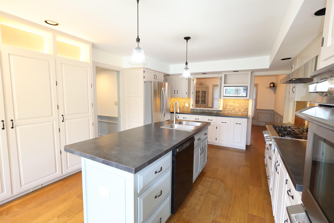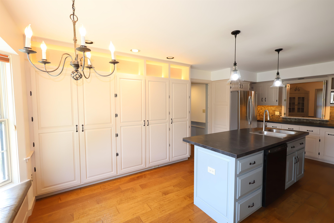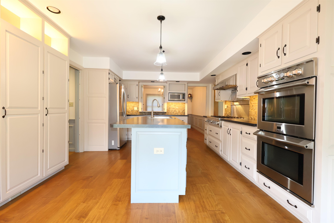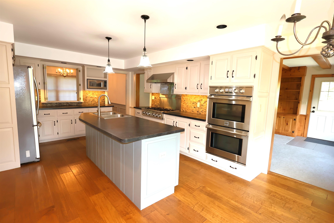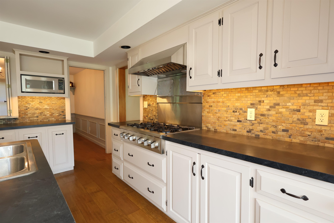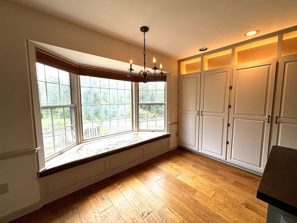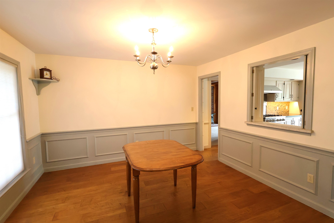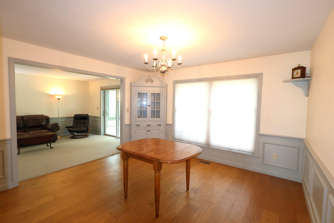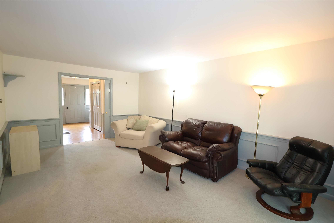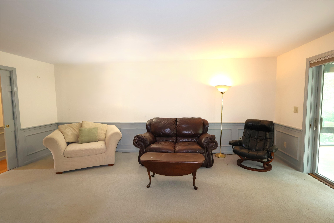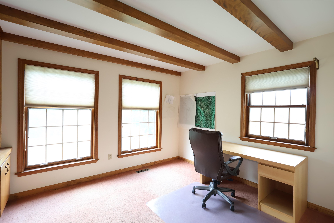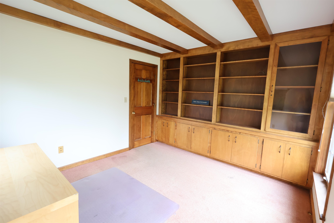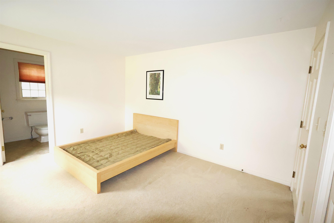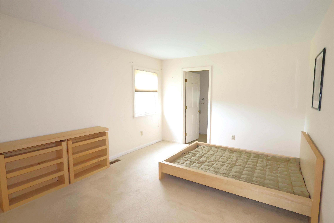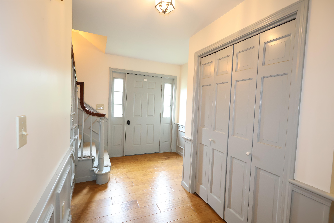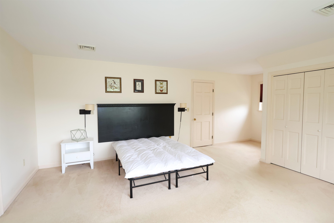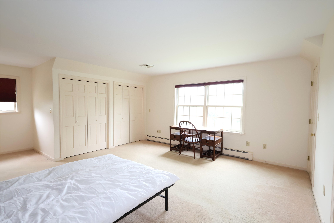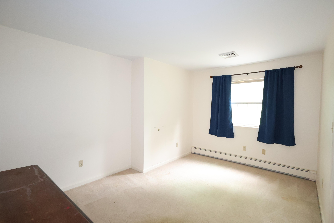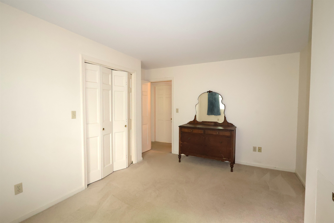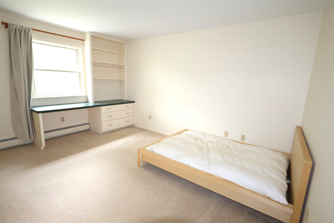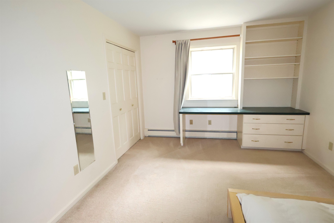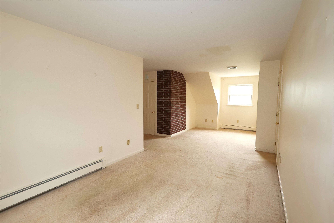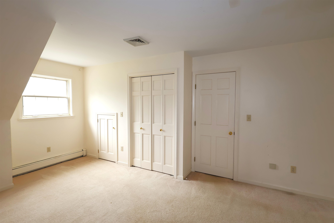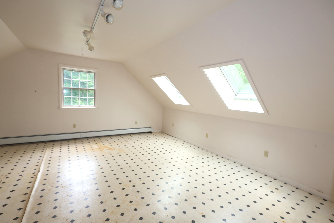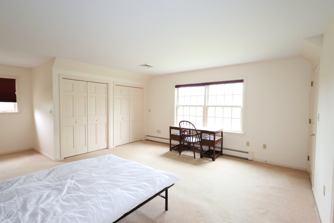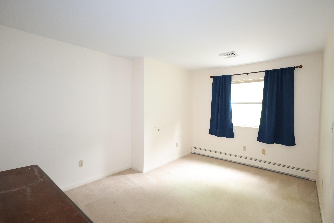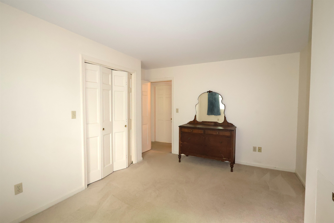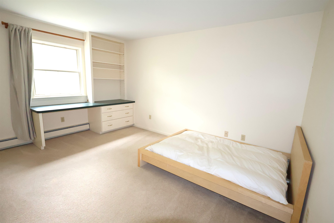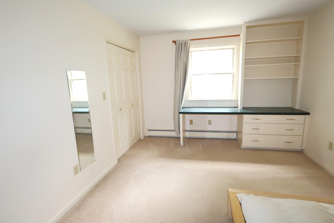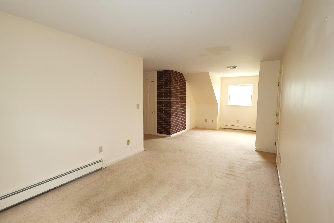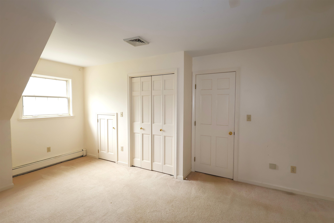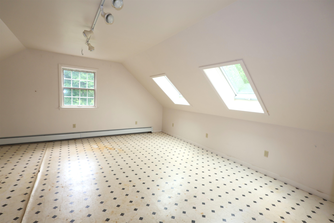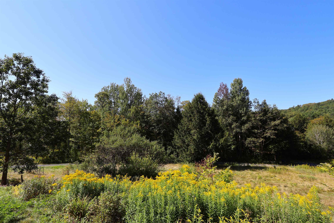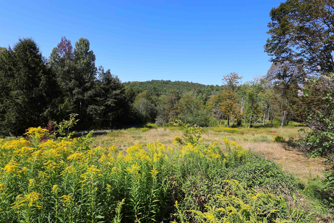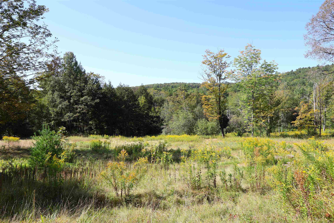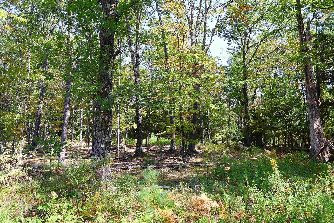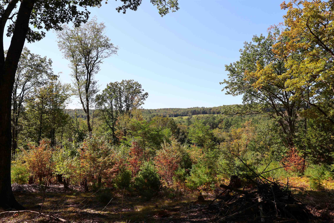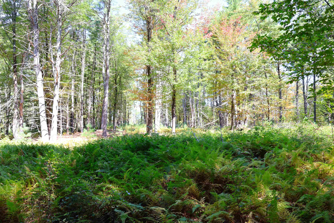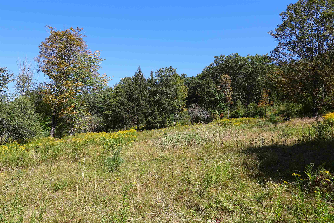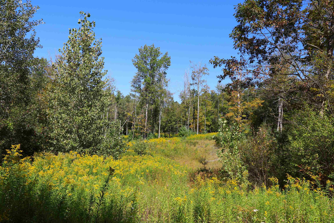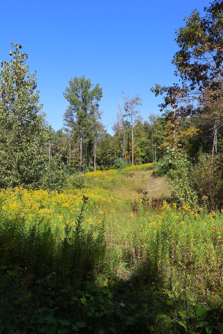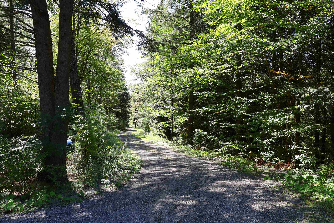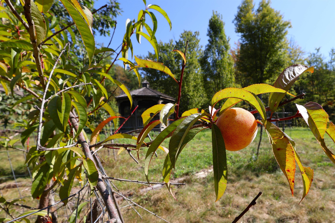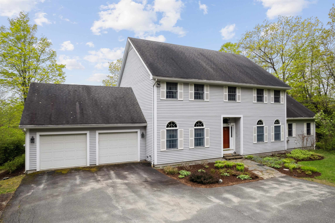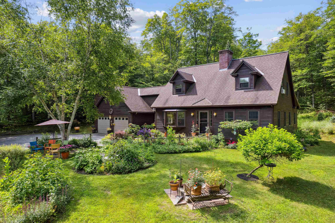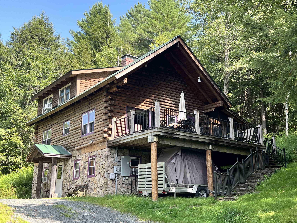1 of 59

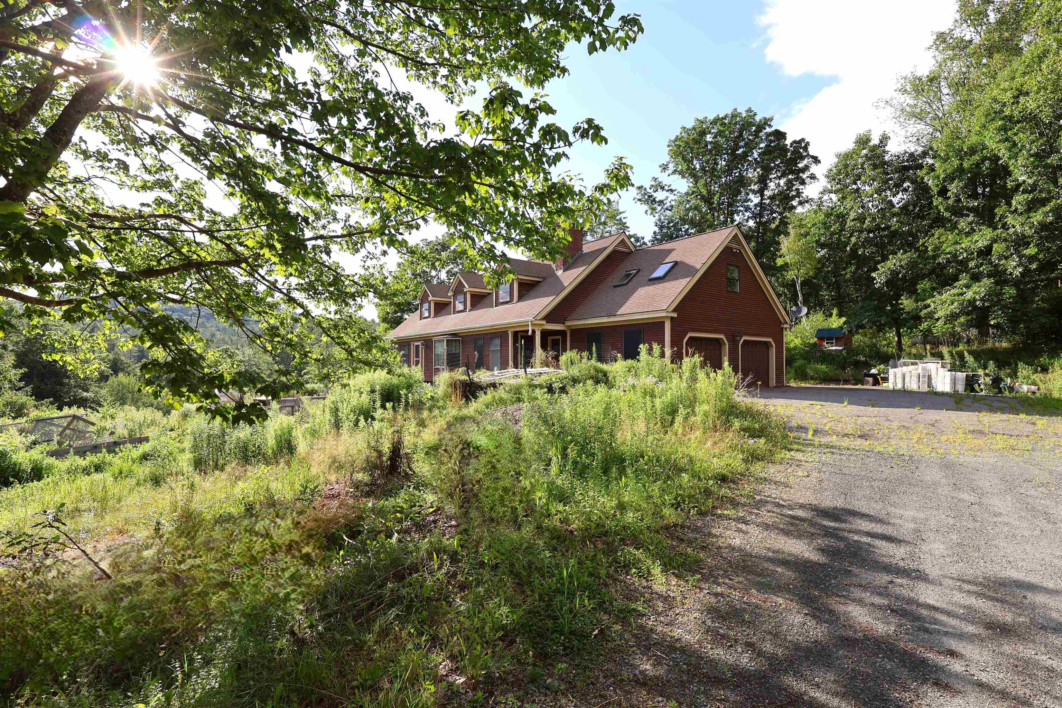
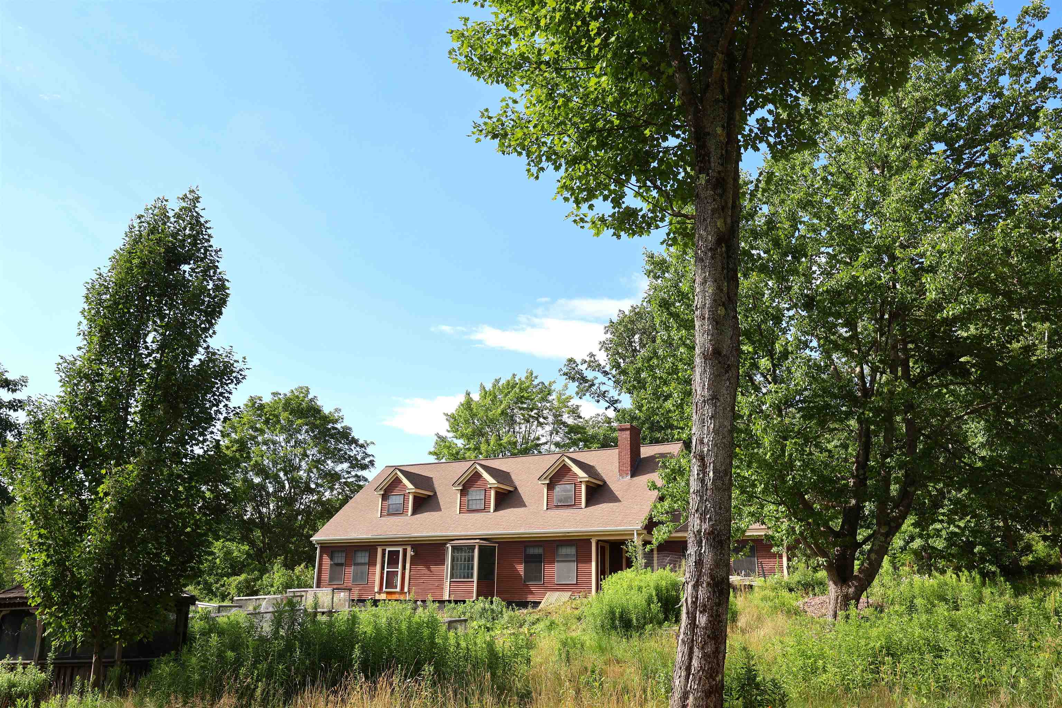
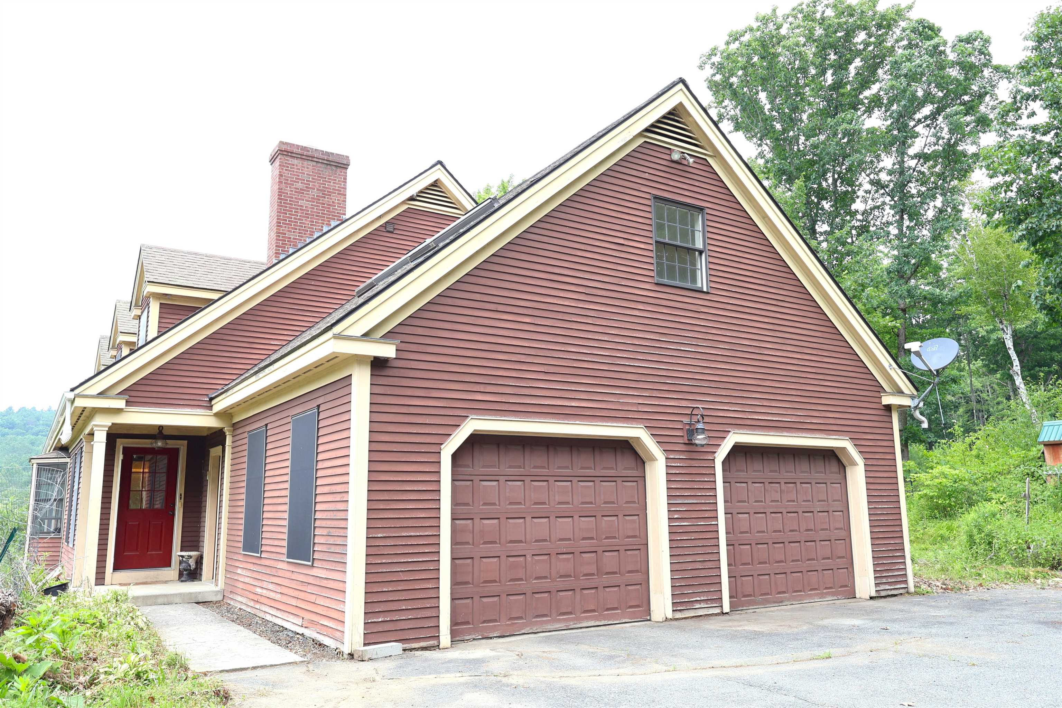
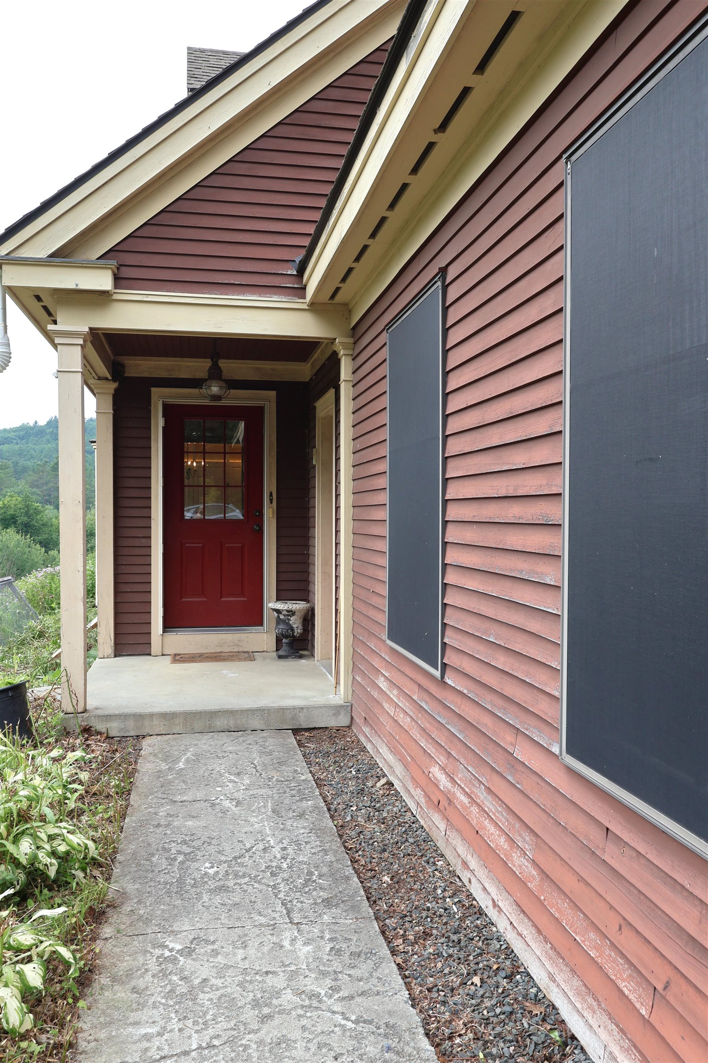
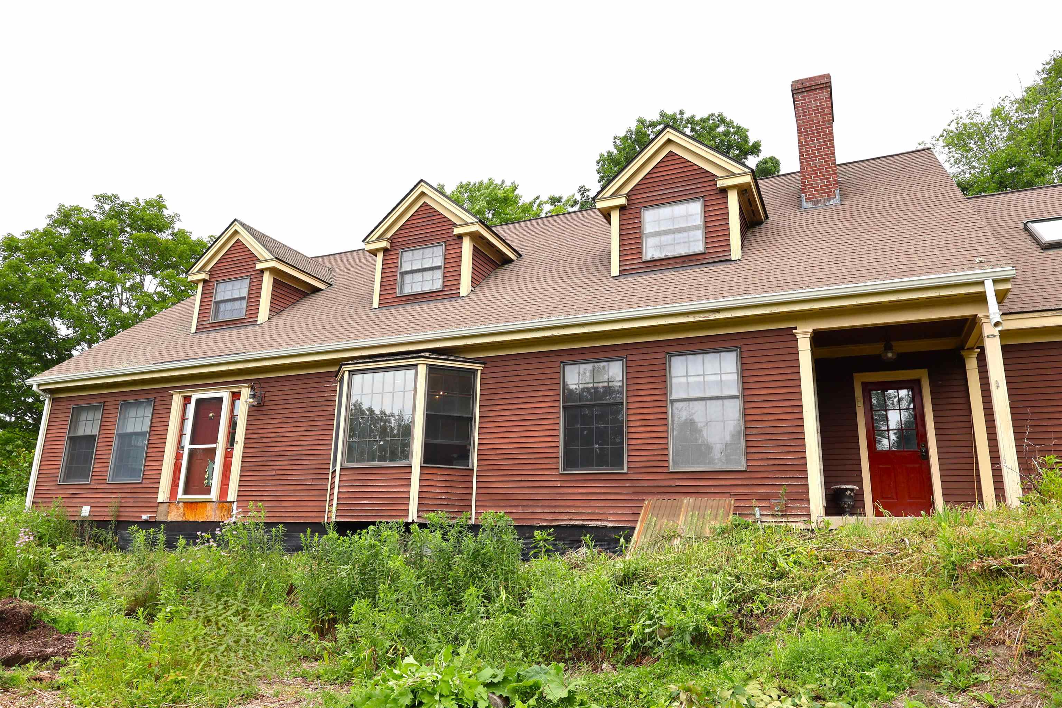
General Property Information
- Property Status:
- Active Under Contract
- Price:
- $859, 000
- Assessed:
- $0
- Assessed Year:
- County:
- VT-Windsor
- Acres:
- 23.00
- Property Type:
- Single Family
- Year Built:
- 1978
- Agency/Brokerage:
- Alex DeFelice
The Clerkin Agency, P.C. - Bedrooms:
- 5
- Total Baths:
- 4
- Sq. Ft. (Total):
- 3807
- Tax Year:
- 2025
- Taxes:
- $14, 973
- Association Fees:
VERY MOTIVATED SELLER!! PRICE REDUCED!! Wonderful cape style home with 5 bedrooms and 3.5 bathrooms, situated on a private 23 acre parcel. Upon entering the first floor you are met by a cozy family room with built-in cabinets to hold books & games, and is completed with a wood burning stove. The kitchen features an abundance of cabinetry, hardwood floors, a bow window with seating, island sink, and professional grade gas range & double wall ovens. Follow the wood floors into the dining room and find wainscoting, built-in corner hutch, and a wide opening to the large living room, making it a great space for gathering with family and friends. If you want to feel the comfort of the indoors, outdoors, step out onto the all-season porch just off the living room and enjoy! Or, go to work in the home office and enjoy the views and built-in storage. The first floor is completed with a bedroom with private bath. Upstairs there is an oversized primary suite w/bath and amazing views of the property! Three additional bedrooms share a large 2-room bathroom. Still not enough room? You've got it with the bonus room above the attached 2 car garage which boasts plenty of space for a home gym set up, kids game room or an in law suite! Outside there are beautiful open fields & wooded areas to roam and explore, apple trees, maple trees, fruit trees and more, a large two tier deck to relax on and other outbuildings for storing equipment, snowmobiles and ATV's. A Beautiful place to call home!!
Interior Features
- # Of Stories:
- 1.75
- Sq. Ft. (Total):
- 3807
- Sq. Ft. (Above Ground):
- 3807
- Sq. Ft. (Below Ground):
- 0
- Sq. Ft. Unfinished:
- 2763
- Rooms:
- 12
- Bedrooms:
- 5
- Baths:
- 4
- Interior Desc:
- Dining Area, Hearth, Kitchen Island, Laundry Hook-ups, Primary BR w/ BA, Natural Light, Skylight, Walk-in Closet, 1st Floor Laundry
- Appliances Included:
- Gas Cooktop, Dishwasher, Dryer, Range Hood, Double Oven, Refrigerator, Washer
- Flooring:
- Carpet, Ceramic Tile, Vinyl, Wood
- Heating Cooling Fuel:
- Oil, Wood
- Water Heater:
- Basement Desc:
- Concrete, Concrete Floor, Daylight, Full, Interior Stairs, Unfinished, Walkout, Basement Stairs
Exterior Features
- Style of Residence:
- Cape
- House Color:
- Time Share:
- No
- Resort:
- Exterior Desc:
- Exterior Details:
- Deck, Gazebo, Outbuilding
- Amenities/Services:
- Land Desc.:
- Country Setting, Field/Pasture, Hilly, Rolling, Secluded, View, Wooded
- Suitable Land Usage:
- Roof Desc.:
- Asphalt Shingle
- Driveway Desc.:
- Gravel, Paved
- Foundation Desc.:
- Concrete
- Sewer Desc.:
- Septic
- Garage/Parking:
- Yes
- Garage Spaces:
- 2
- Road Frontage:
- 0
Other Information
- List Date:
- 2024-07-18
- Last Updated:
- 2024-12-31 14:06:54


