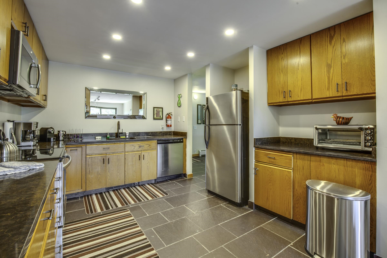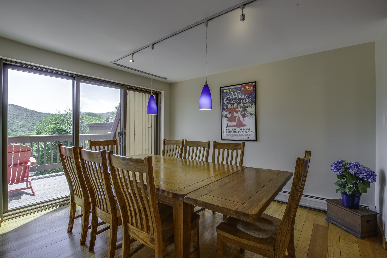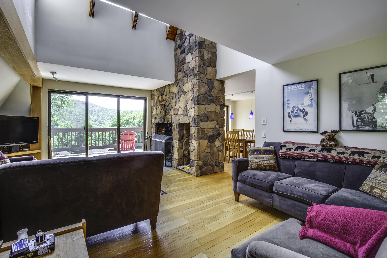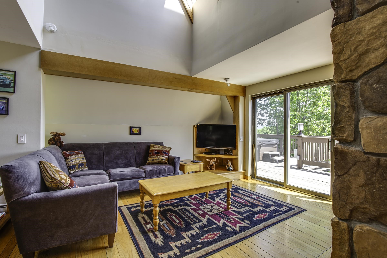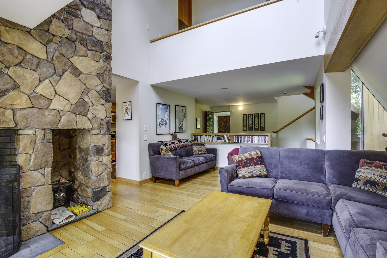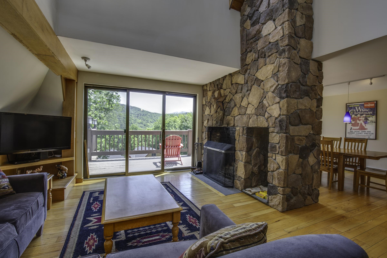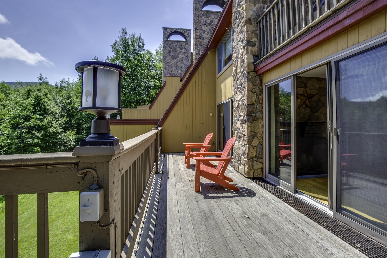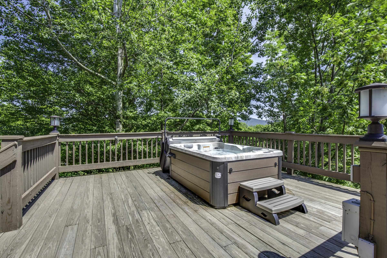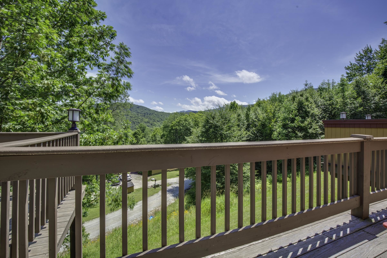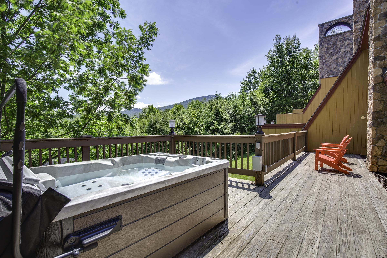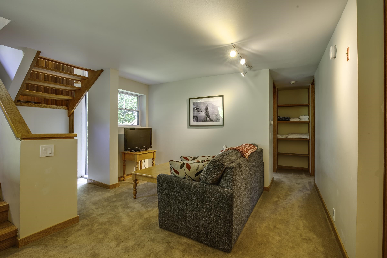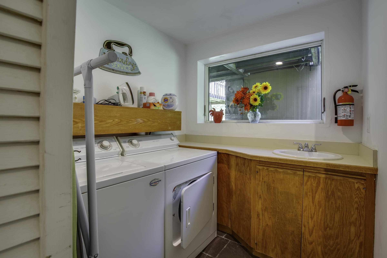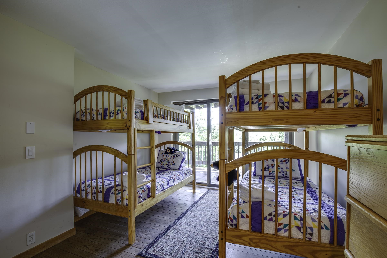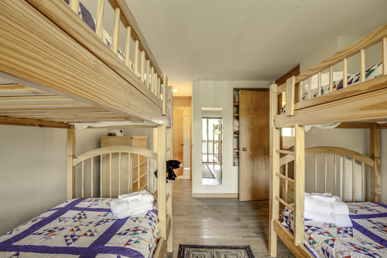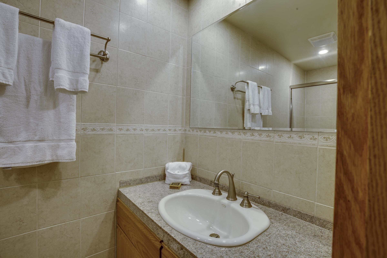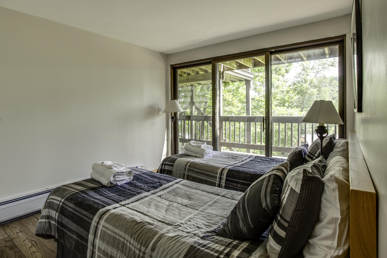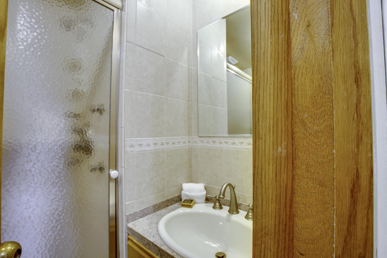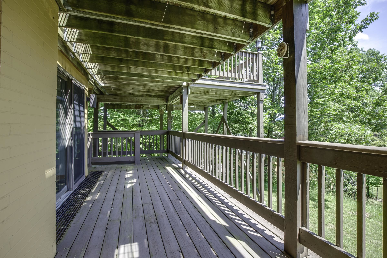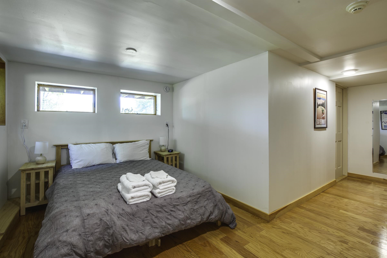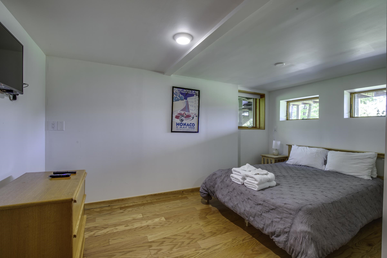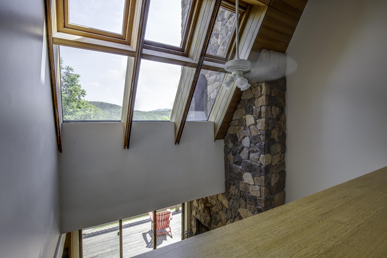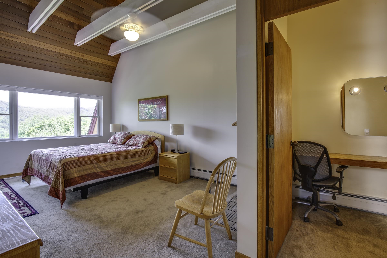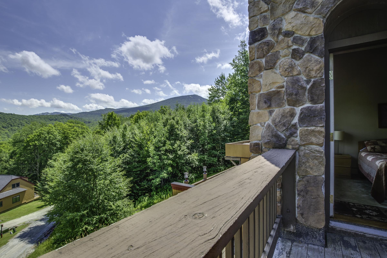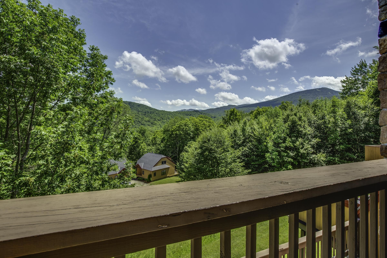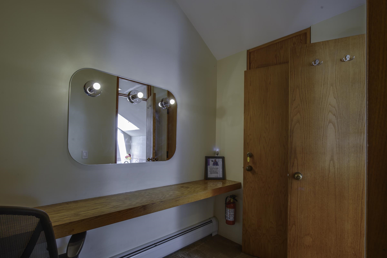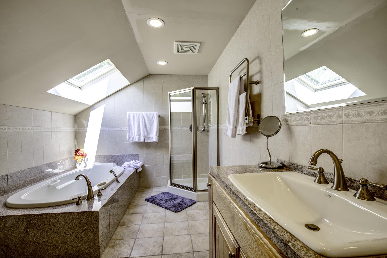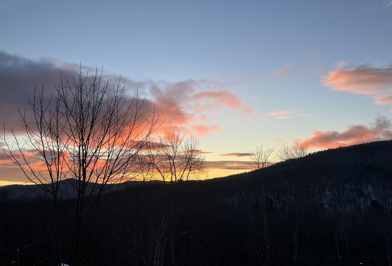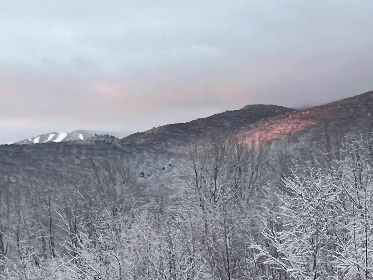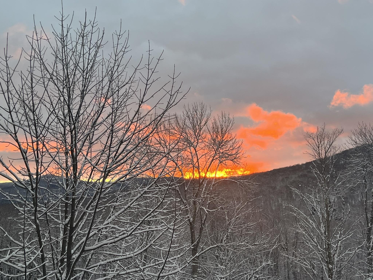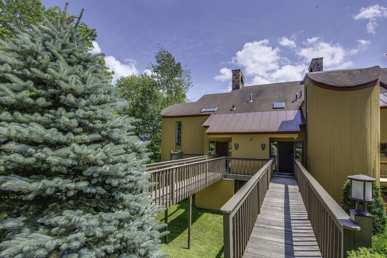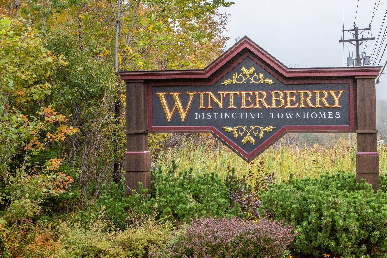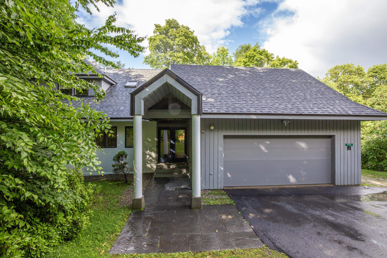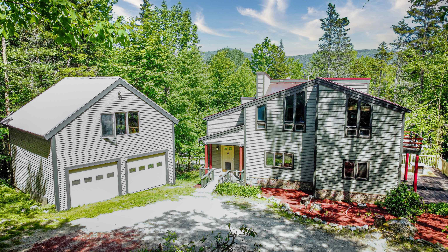1 of 38
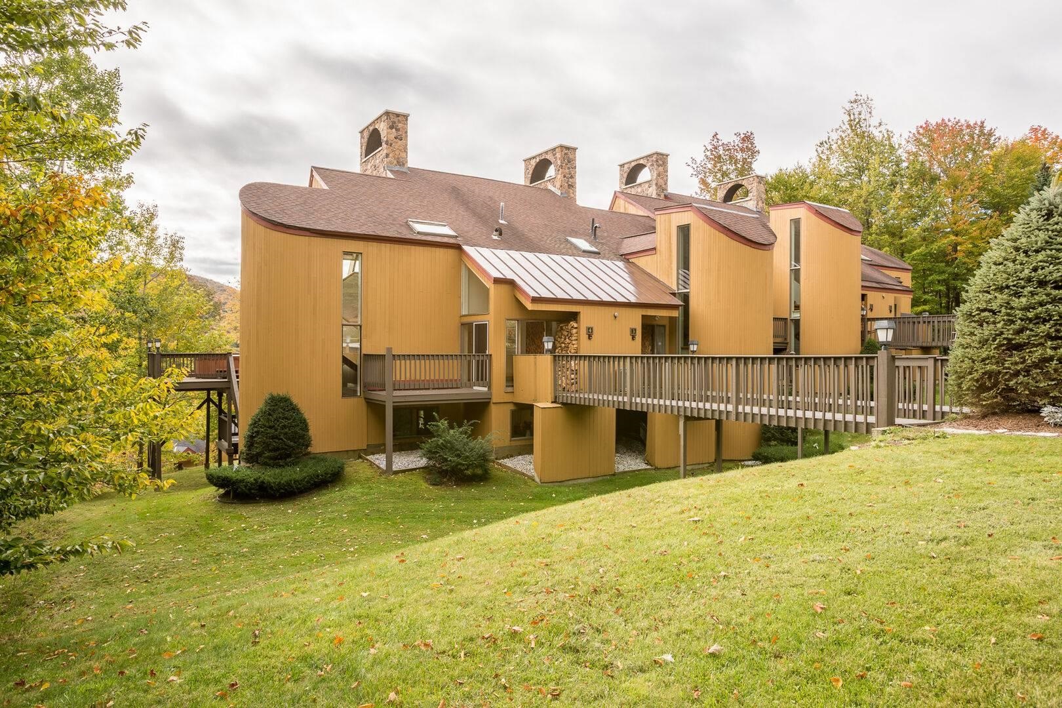
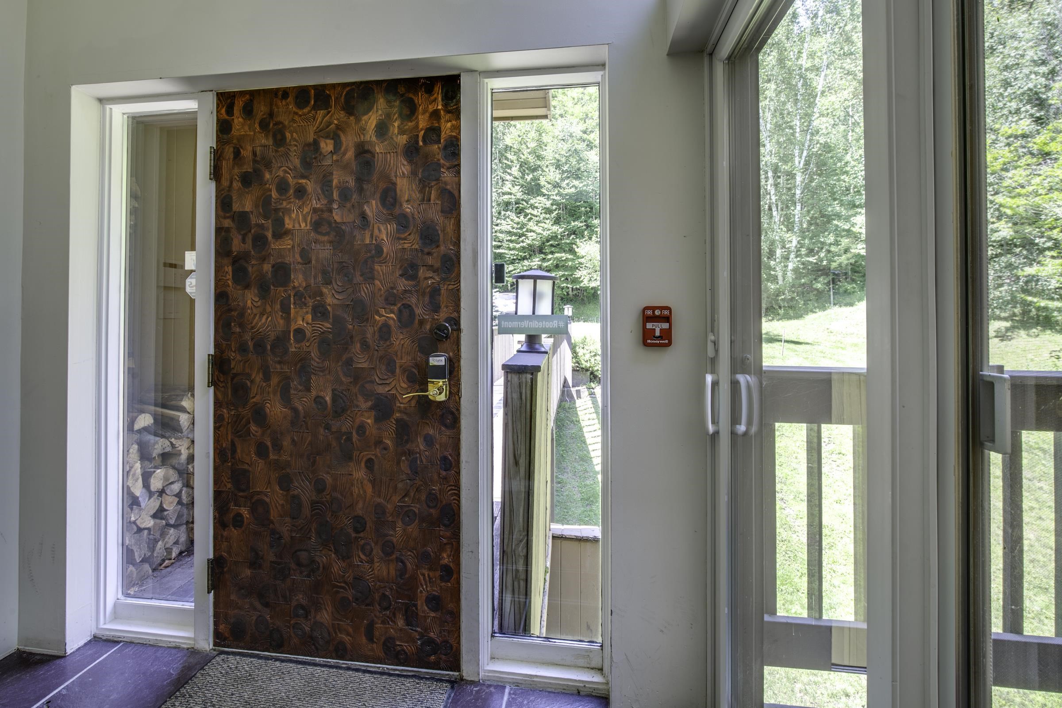

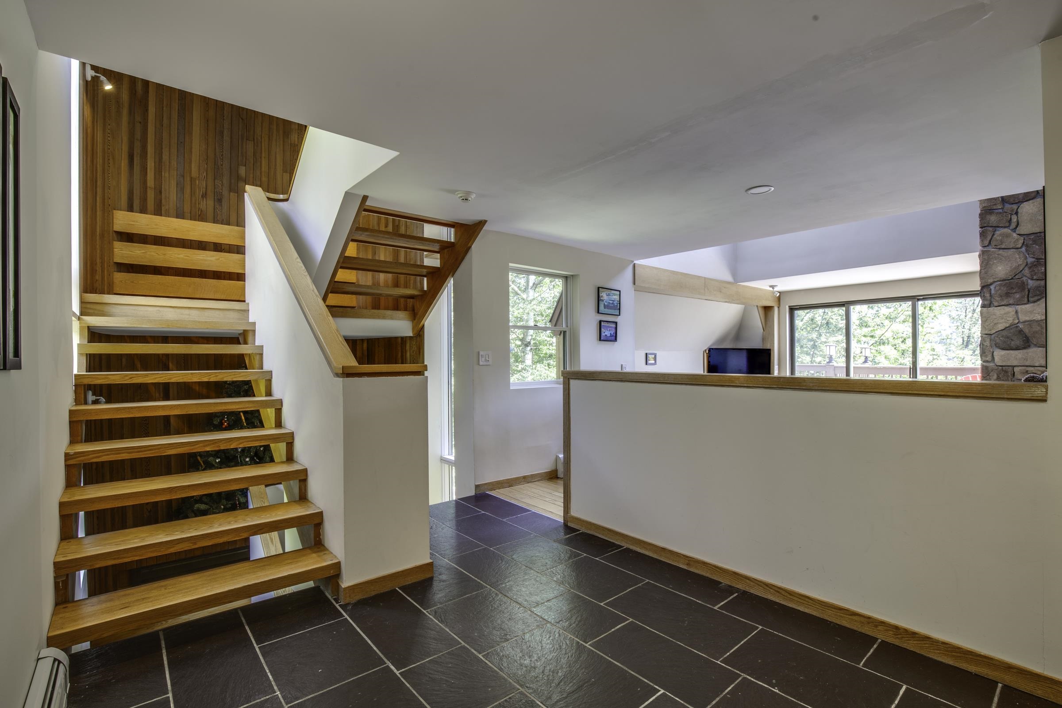
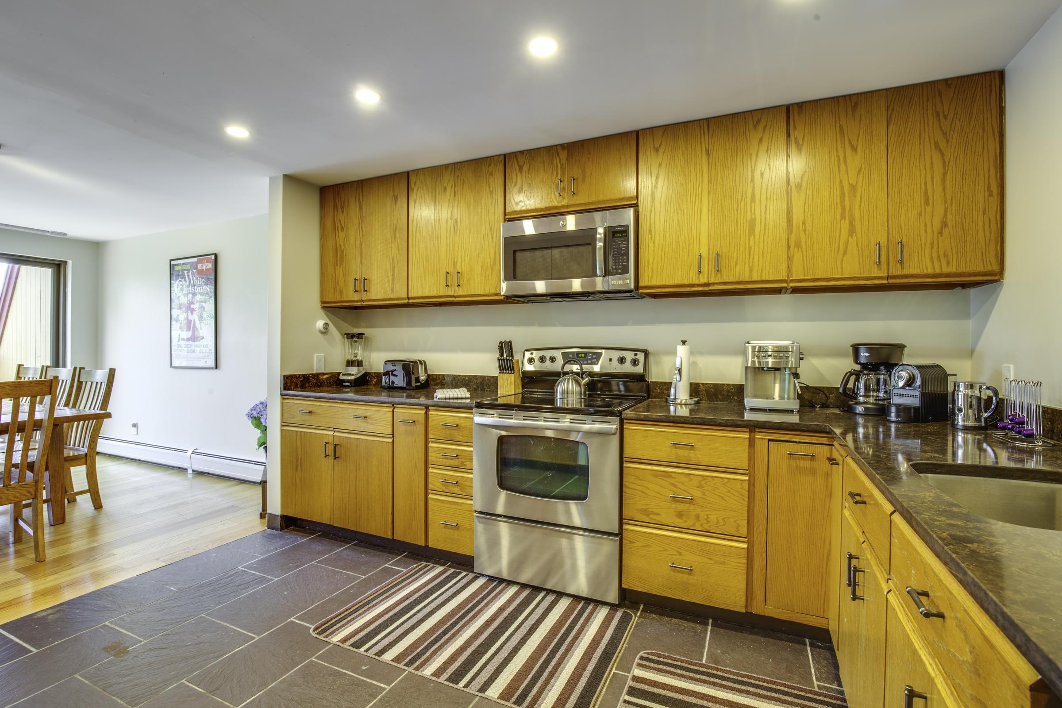
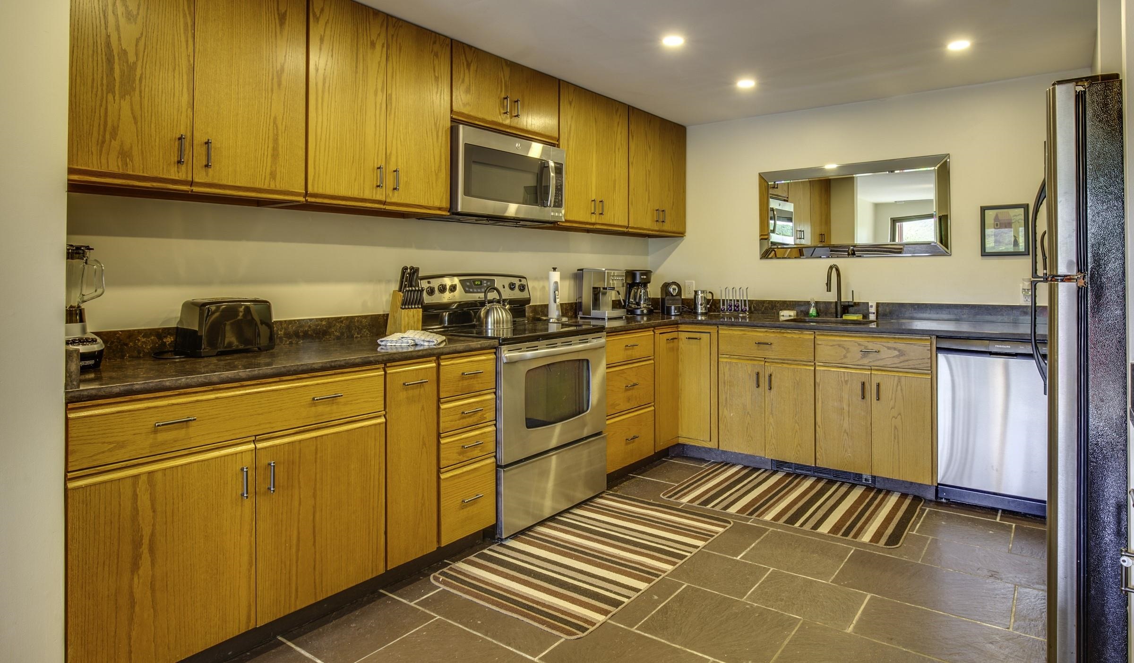
General Property Information
- Property Status:
- Active
- Price:
- $840, 000
- Unit Number
- 4
- Assessed:
- $0
- Assessed Year:
- County:
- VT-Rutland
- Acres:
- 0.00
- Property Type:
- Condo
- Year Built:
- 1983
- Agency/Brokerage:
- Heidi Bomengen
Prestige Real Estate of Killington - Bedrooms:
- 4
- Total Baths:
- 4
- Sq. Ft. (Total):
- 3098
- Tax Year:
- 2024
- Taxes:
- $10, 874
- Association Fees:
Winterberry is a hidden gem. This is a rare opportunity to purchase a large 4-bedroom townhome in the small Winterberry development offering space, privacy, and spectacular 300 degrees of mountain views. Watch the groomers go up and down Superstar from the hot tub! Winterberry is conveniently located between Killington and Pico just off Route 4. Property improvements in this townhome include updated kitchen and bathrooms, beautiful stone fireplace, and all new glass in the windows ensuring clear and beautiful views. The large kitchen and dining area functions well for large groups. Four bedrooms are spread over four spacious floors, each offering great views, including views of Killington and Pico peaks. Have I said enough about the views? They can't be overstated! On a clear day, you can see Sky Peak, Killington Peak, AND Pico Peak. Decks on three levels are accessible from bedrooms, dining area, and living room. One of the decks has a large private hot tub and social gathering area. This property has a great rental history. Annual net income after rental management fee over the past three years has ranged from $27, 000 to $52000 depending on owner use. Seller may do a 1031 exchange.
Interior Features
- # Of Stories:
- 4+
- Sq. Ft. (Total):
- 3098
- Sq. Ft. (Above Ground):
- 2289
- Sq. Ft. (Below Ground):
- 809
- Sq. Ft. Unfinished:
- 60
- Rooms:
- 13
- Bedrooms:
- 4
- Baths:
- 4
- Interior Desc:
- Cathedral Ceiling, Ceiling Fan, Dining Area, Fireplace - Screens/Equip, Fireplace - Wood, Furnished, Hearth, Primary BR w/ BA, Natural Light, Skylight, Storage - Indoor, Walk-in Closet, Whirlpool Tub, Window Treatment
- Appliances Included:
- Dishwasher, Dryer, Microwave, Range - Electric, Refrigerator, Washer, Water Heater - Off Boiler, Water Heater - Owned
- Flooring:
- Carpet, Hardwood, Tile
- Heating Cooling Fuel:
- Gas - LP/Bottle
- Water Heater:
- Basement Desc:
- Partially Finished, Stairs - Interior, Storage Space, Interior Access
Exterior Features
- Style of Residence:
- Contemporary, End Unit, Multi-Level, Townhouse
- House Color:
- Brown
- Time Share:
- No
- Resort:
- Exterior Desc:
- Exterior Details:
- Deck, Hot Tub
- Amenities/Services:
- Land Desc.:
- Condo Development, Landscaped, Mountain View, Sloping, View, Wooded
- Suitable Land Usage:
- Roof Desc.:
- Shingle - Asphalt
- Driveway Desc.:
- Gravel
- Foundation Desc.:
- Concrete
- Sewer Desc.:
- Public
- Garage/Parking:
- No
- Garage Spaces:
- 0
- Road Frontage:
- 0
Other Information
- List Date:
- 2024-07-19
- Last Updated:
- 2024-07-19 14:18:19


