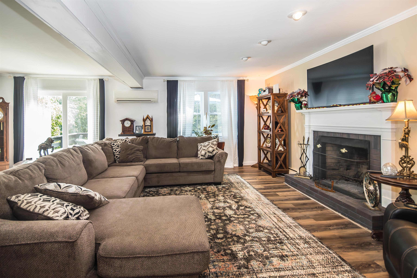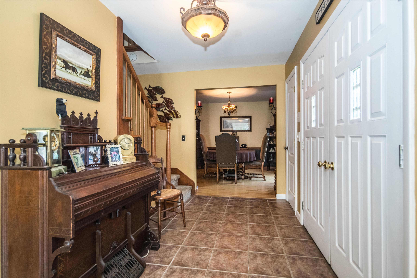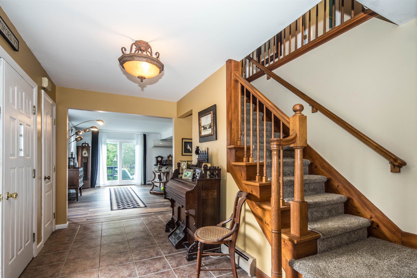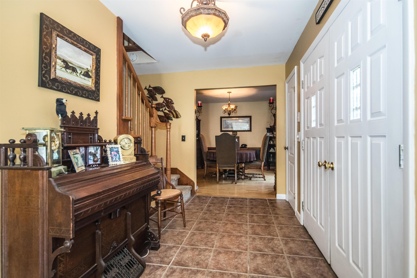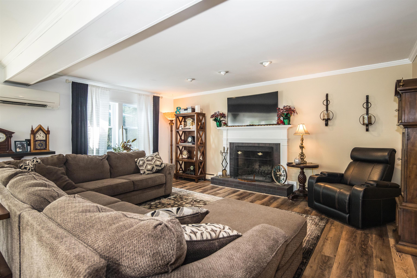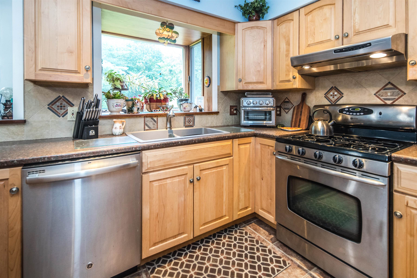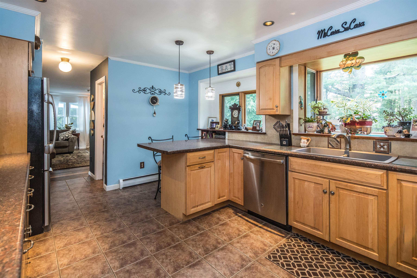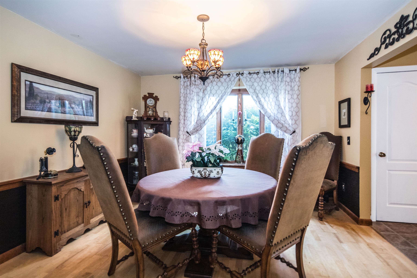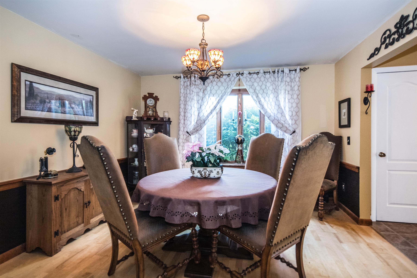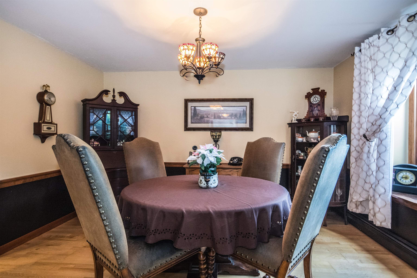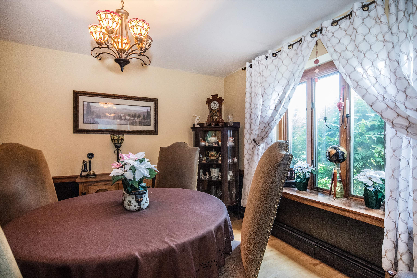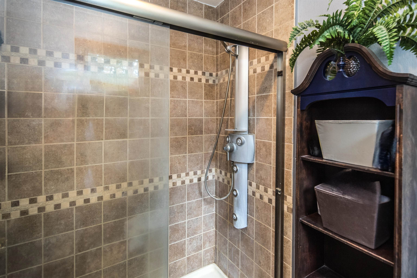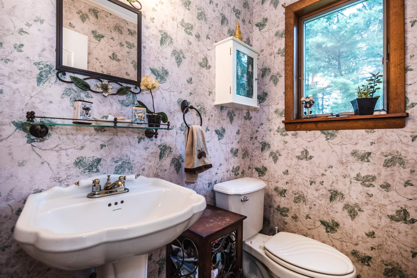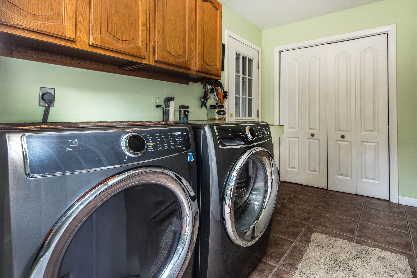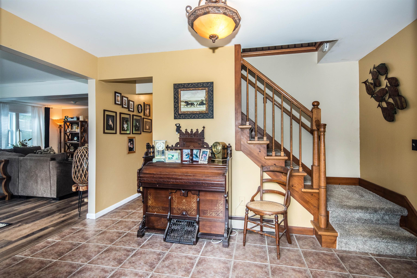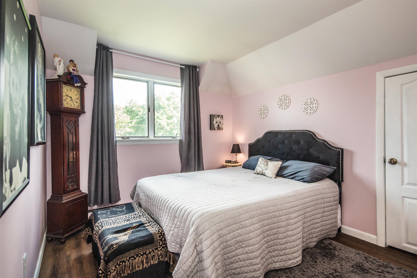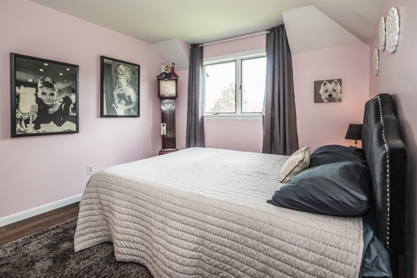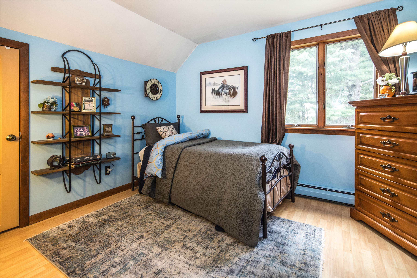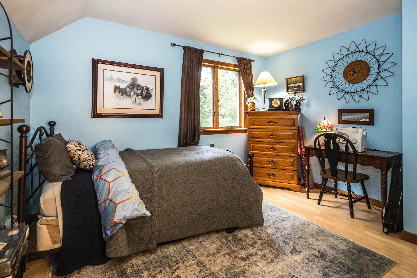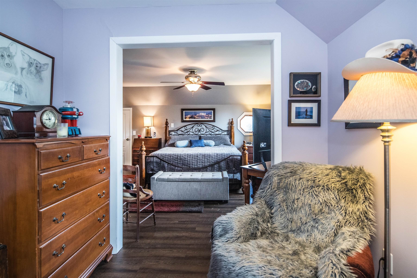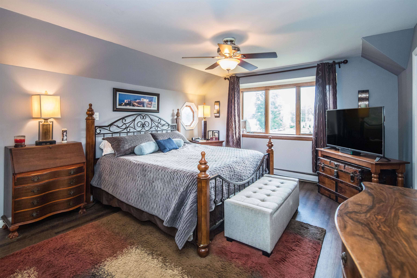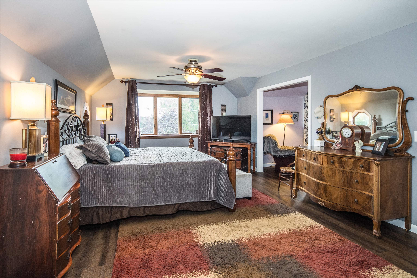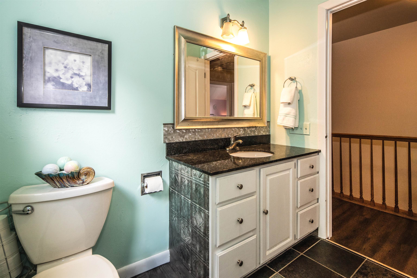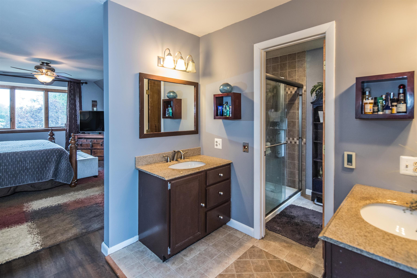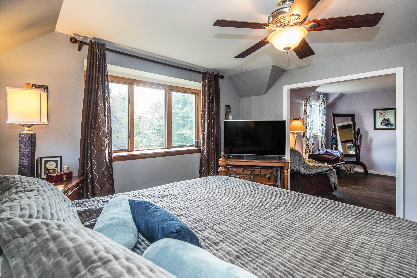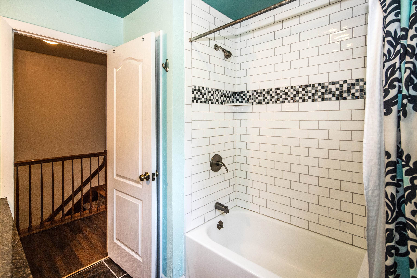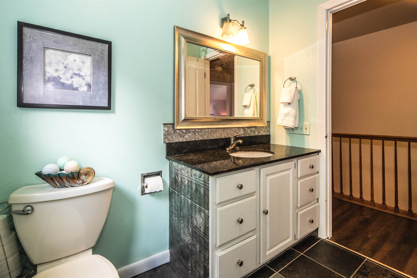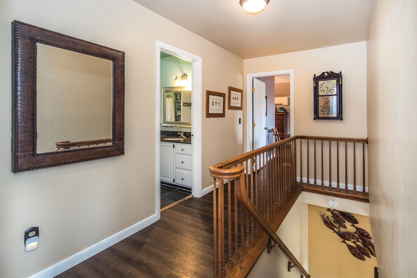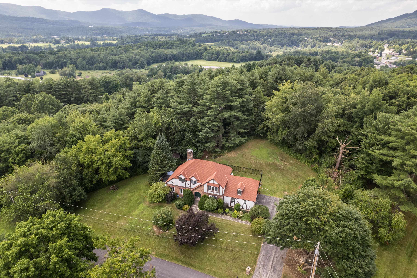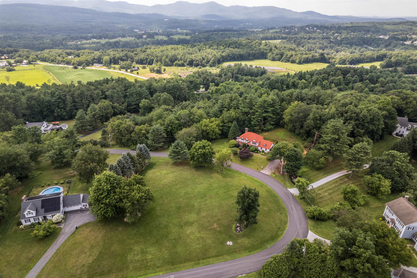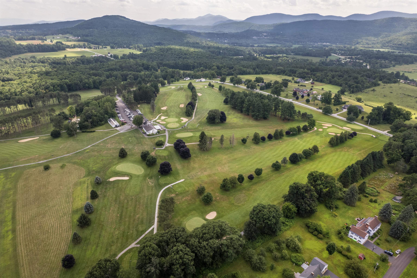1 of 38
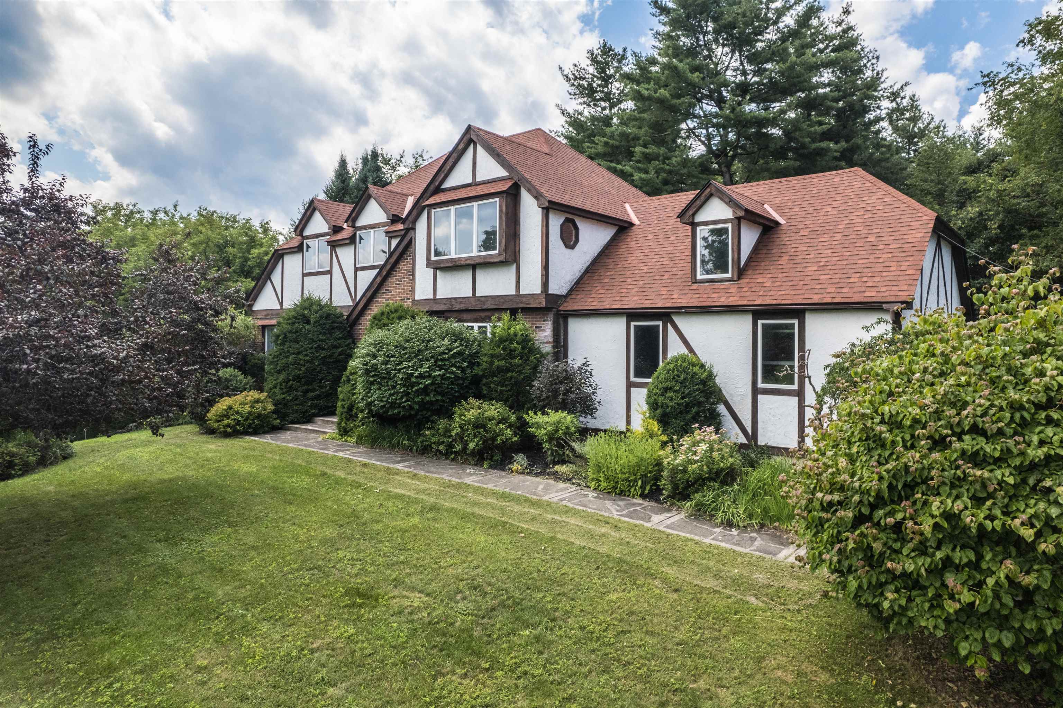
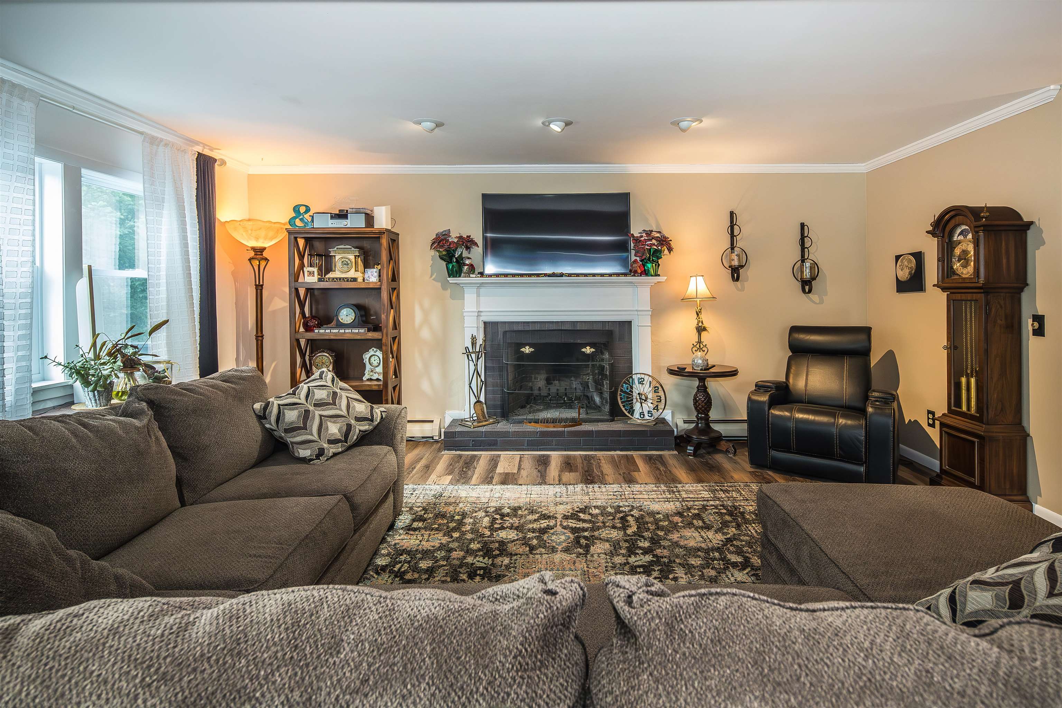
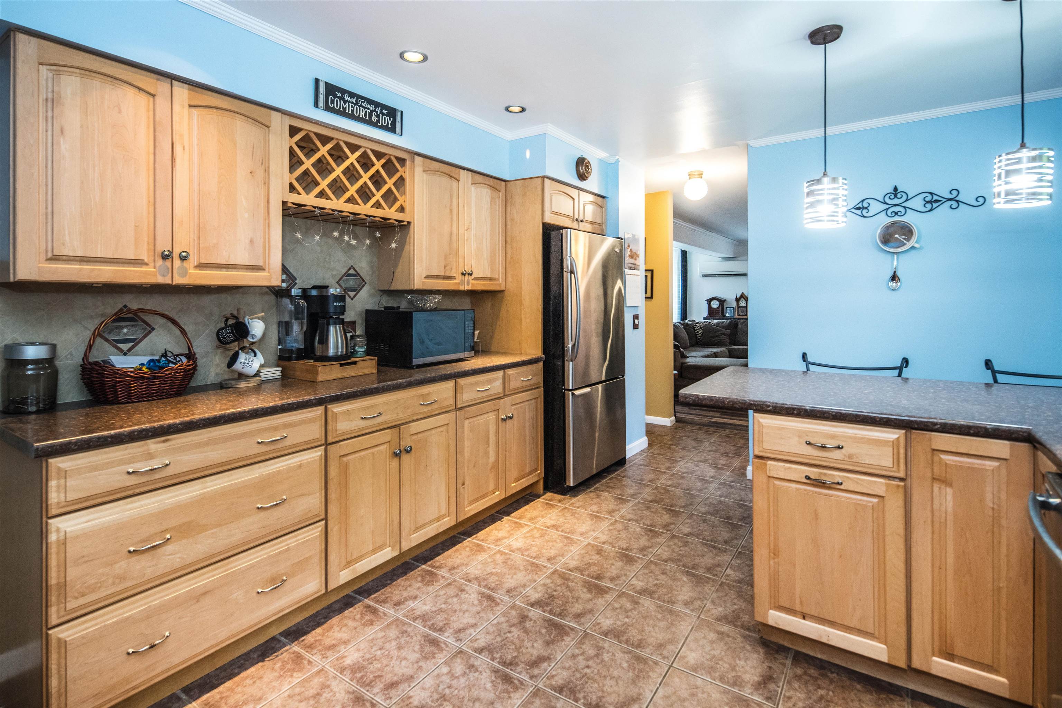
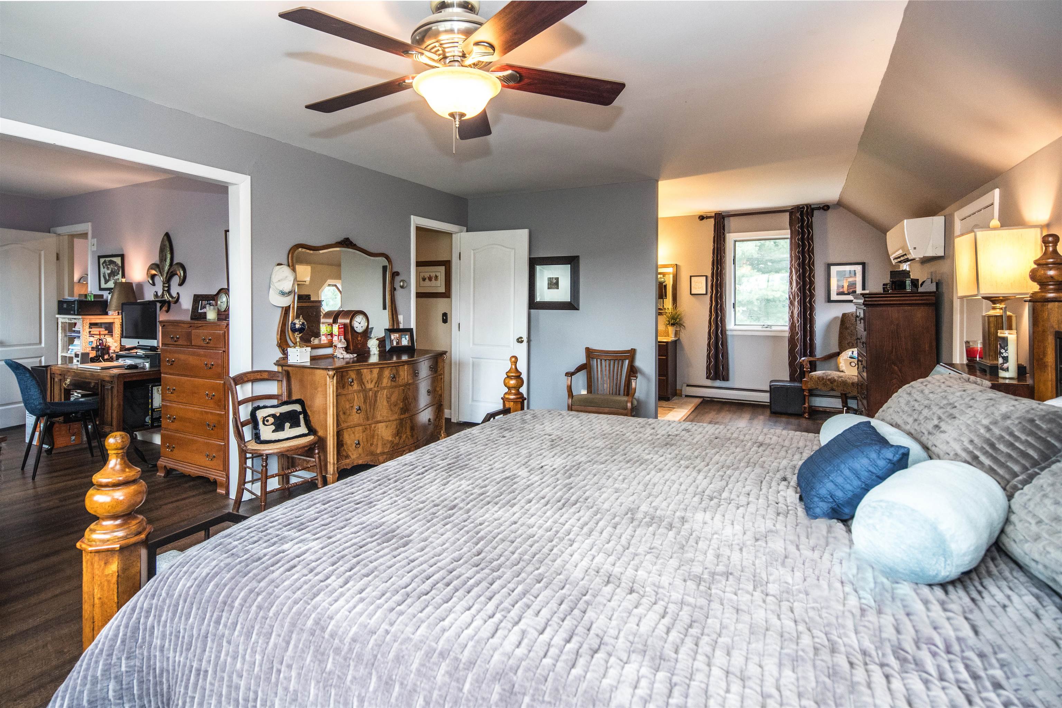

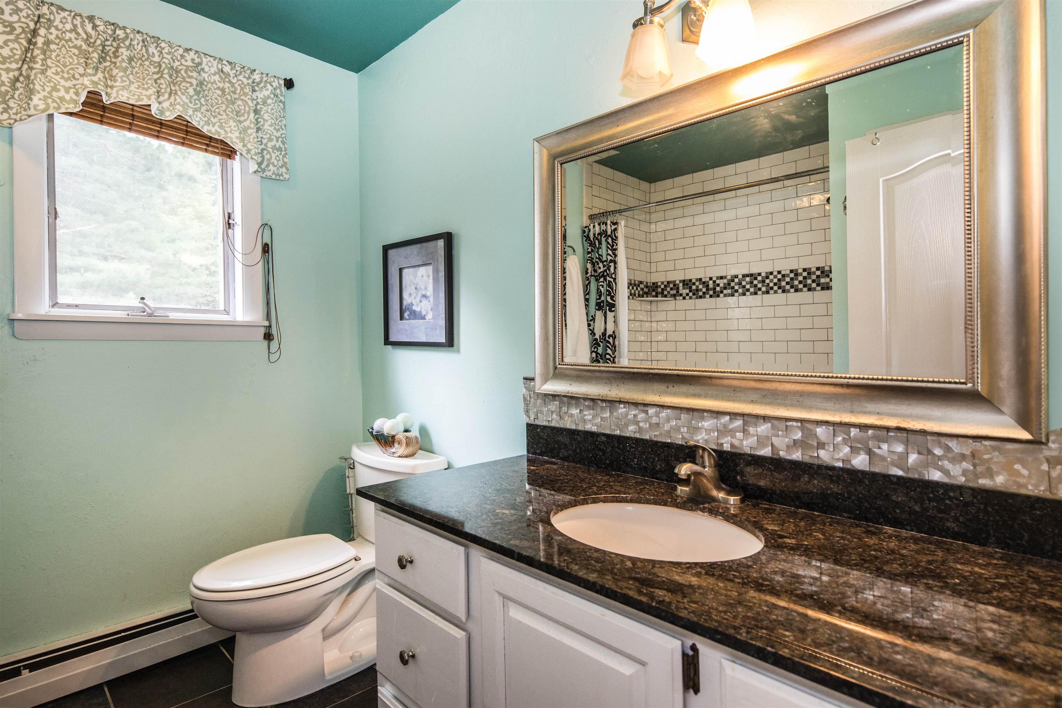
General Property Information
- Property Status:
- Active Under Contract
- Price:
- $535, 000
- Assessed:
- $0
- Assessed Year:
- County:
- VT-Rutland
- Acres:
- 1.30
- Property Type:
- Single Family
- Year Built:
- 1985
- Agency/Brokerage:
- Alison McCullough
Alison McCullough Real Estate - Bedrooms:
- 3
- Total Baths:
- 3
- Sq. Ft. (Total):
- 2070
- Tax Year:
- 2024
- Taxes:
- $5, 917
- Association Fees:
You will instantly feel at home when you walk through the door of this lovely, warm, and inviting, English Tudor style home situated on a beautiful 1.3-acre lot in a desirable neighborhood. The spacious living room, glowing with natural light, includes a wood burning fireplace and access to a large deck with lush views. This house boasts a large master suite with sitting room, roomy walk-in closet, and gorgeous mountain views. With two other bedrooms and another full and a half bath, this is a perfect family home. Relax on one of the two decks to enjoy the beautiful lot. Soak in the salt water hot tub after a day of golf on the neighboring Proctor Pittsford Country Club or a day on the slopes at the nearby Killington/Pico ski resort. The backyard is fenced in for the furry members of your family. There is also a full, walk-out basement that is ripe for finishing for extra living space. The roof was replaced in 2017, the furnace in 2020 and all systems are up to code. Heat pumps were installed to supplement the oil furnace and to add cooling in the summer. This home is move in ready and can be yours in time for the foliage and ski seasons! Priced below the most recent appraisal, don’t miss this opportunity to own a beautiful home in Vermont!
Interior Features
- # Of Stories:
- 2
- Sq. Ft. (Total):
- 2070
- Sq. Ft. (Above Ground):
- 2070
- Sq. Ft. (Below Ground):
- 0
- Sq. Ft. Unfinished:
- 1064
- Rooms:
- 7
- Bedrooms:
- 3
- Baths:
- 3
- Interior Desc:
- Central Vacuum, Attic - Hatch/Skuttle, Blinds, Ceiling Fan, Draperies, Fireplace - Screens/Equip, Fireplace - Wood, Fireplaces - 1, Hot Tub, Kitchen/Dining, Laundry Hook-ups, Primary BR w/ BA, Natural Light, Natural Woodwork, Storage - Indoor, Walk-in Closet, Programmable Thermostat, Laundry - 1st Floor, Common Heating/Cooling
- Appliances Included:
- Dishwasher, Dryer, Microwave, Range - Gas, Refrigerator, Washer, Water Heater - Off Boiler, Water Heater - On Demand, Water Heater - Owned
- Flooring:
- Tile, Wood
- Heating Cooling Fuel:
- Oil
- Water Heater:
- Basement Desc:
- Concrete, Concrete Floor, Daylight, Exterior Access, Insulated, Interior Access, Stairs - Interior, Walkout
Exterior Features
- Style of Residence:
- Tudor
- House Color:
- white
- Time Share:
- No
- Resort:
- No
- Exterior Desc:
- Exterior Details:
- Balcony, Fence - Dog, Fence - Full, Fence - Partial, Hot Tub, Natural Shade, Outbuilding, Patio, Porch, Shed, Storage, Window Screens
- Amenities/Services:
- Land Desc.:
- Country Setting, Curbing, Landscaped, Mountain View, Open, Wooded
- Suitable Land Usage:
- Residential
- Roof Desc.:
- Shingle - Asphalt
- Driveway Desc.:
- Paved
- Foundation Desc.:
- Concrete
- Sewer Desc.:
- Private
- Garage/Parking:
- Yes
- Garage Spaces:
- 2
- Road Frontage:
- 0
Other Information
- List Date:
- 2024-07-18
- Last Updated:
- 2024-11-17 21:27:27



