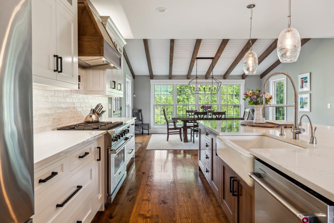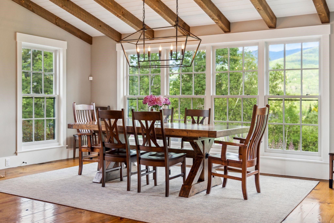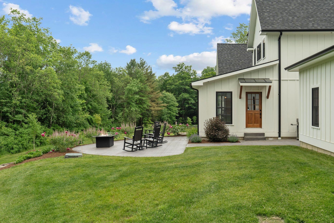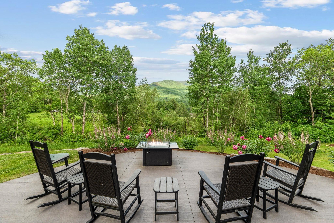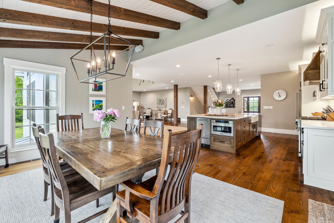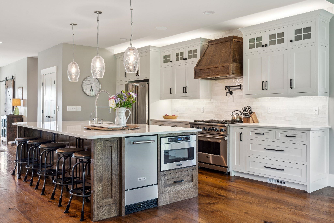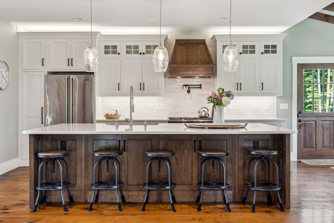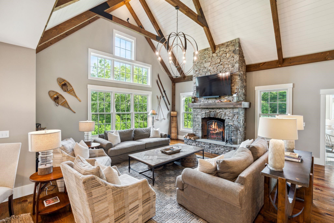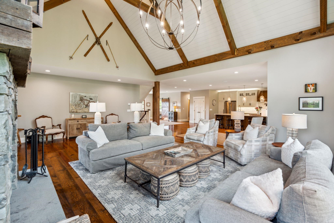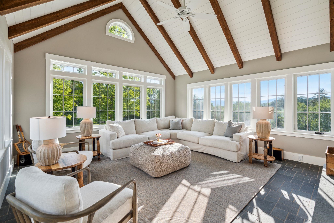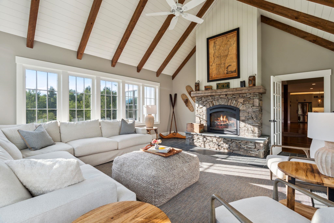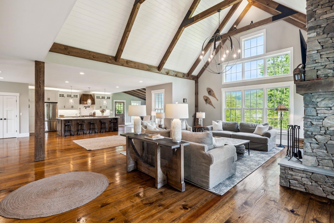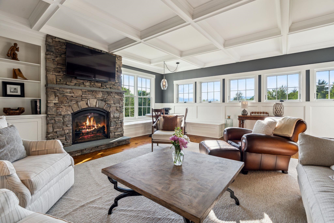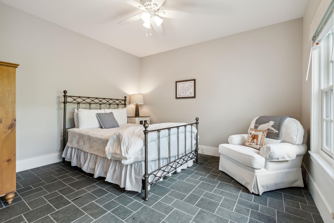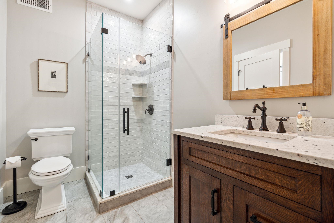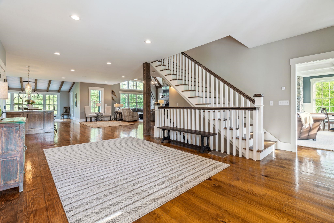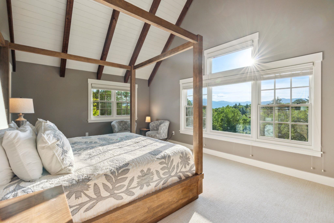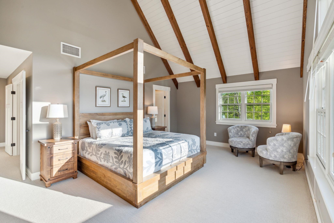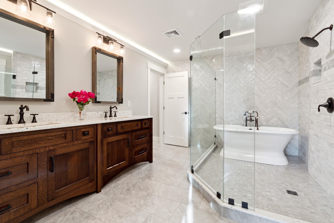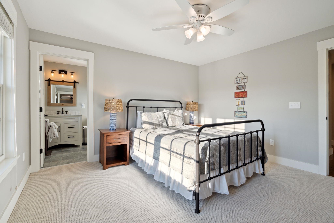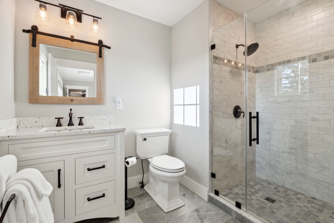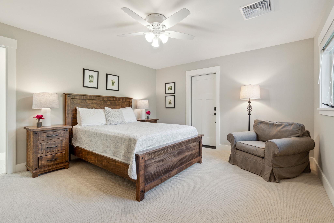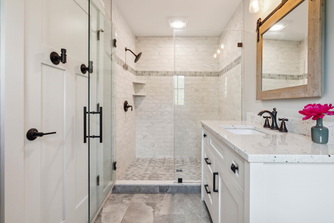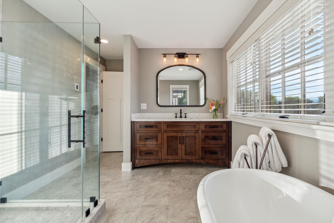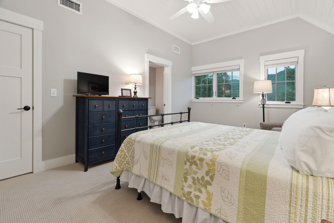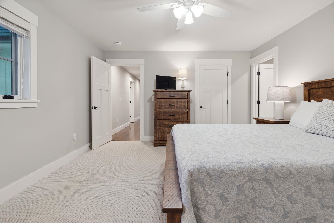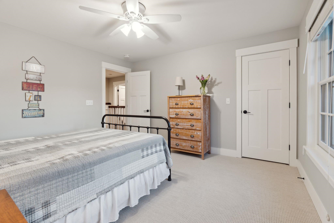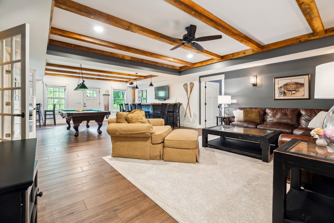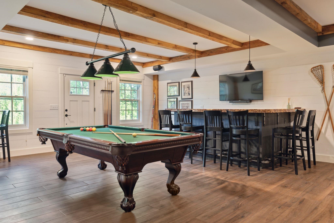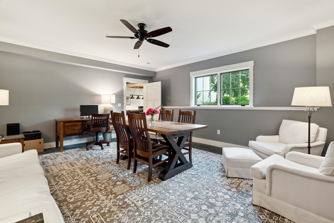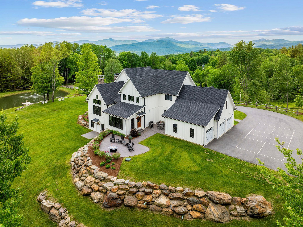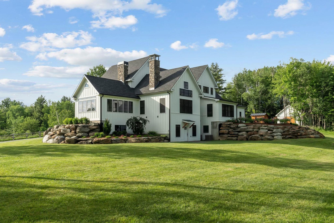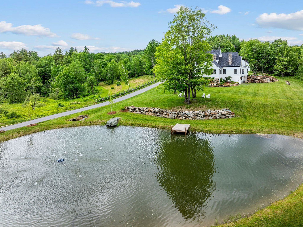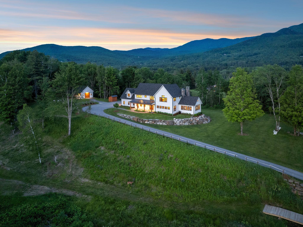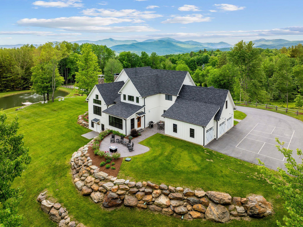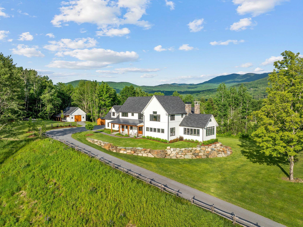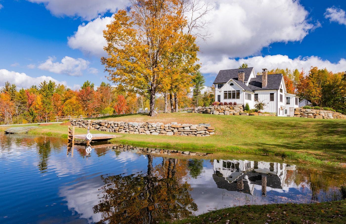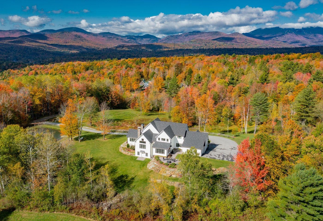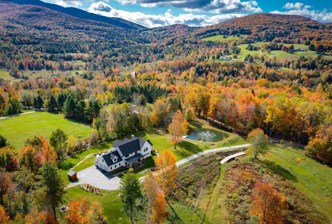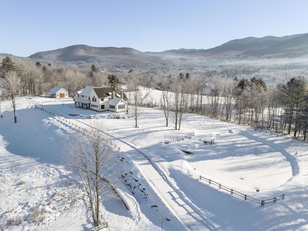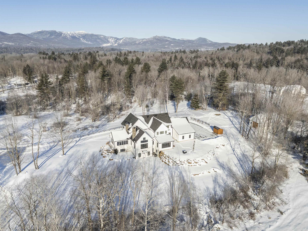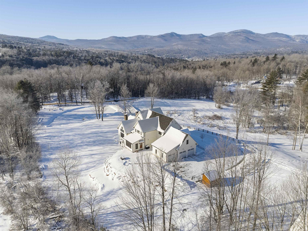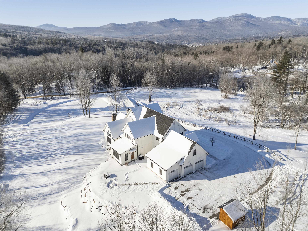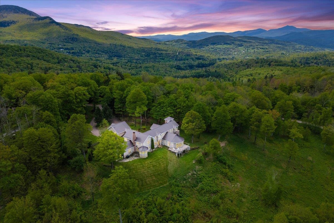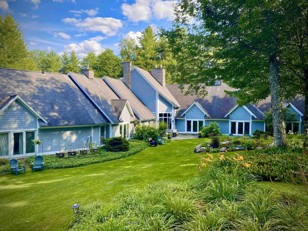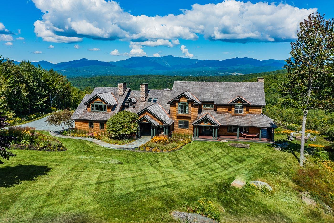1 of 52
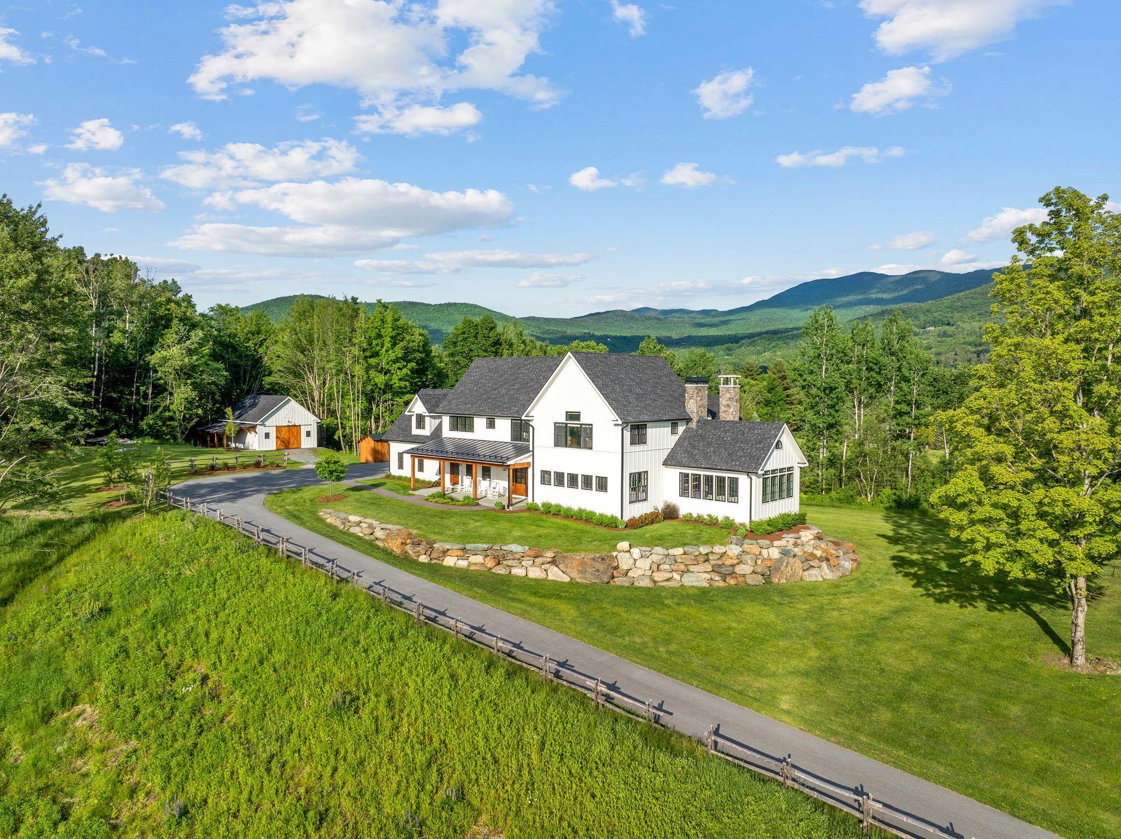
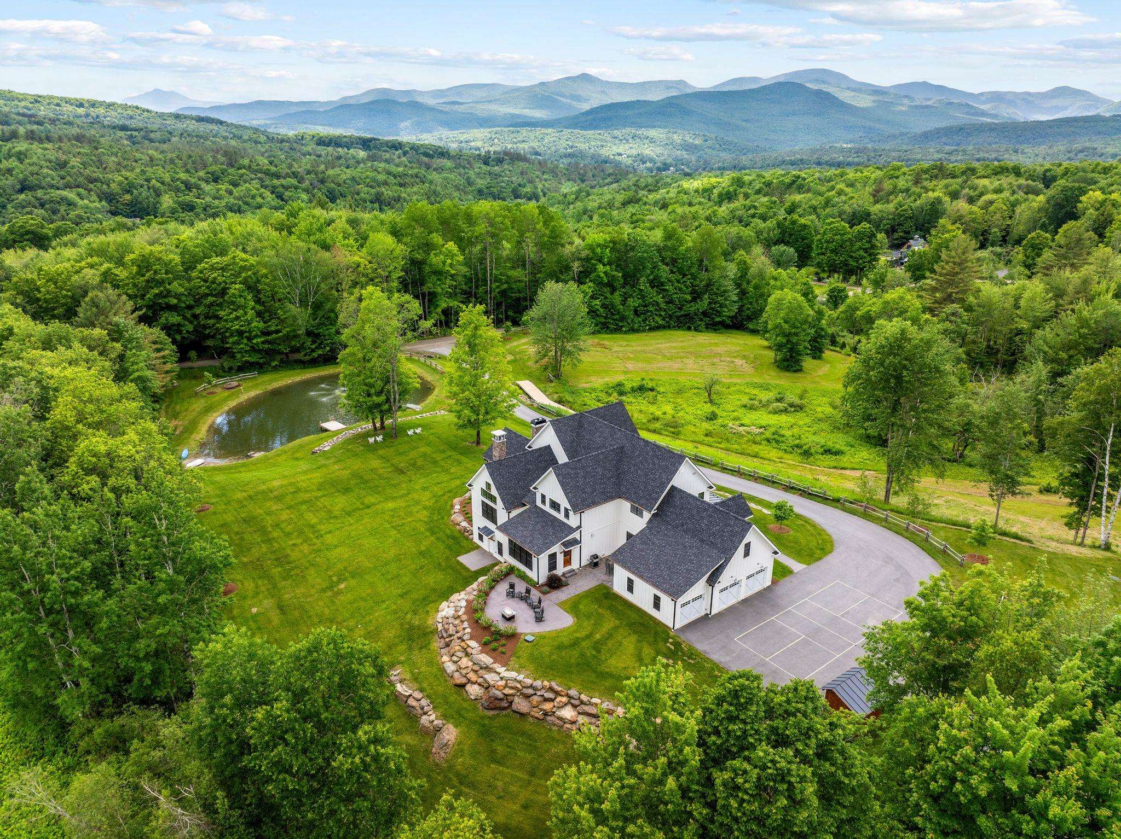
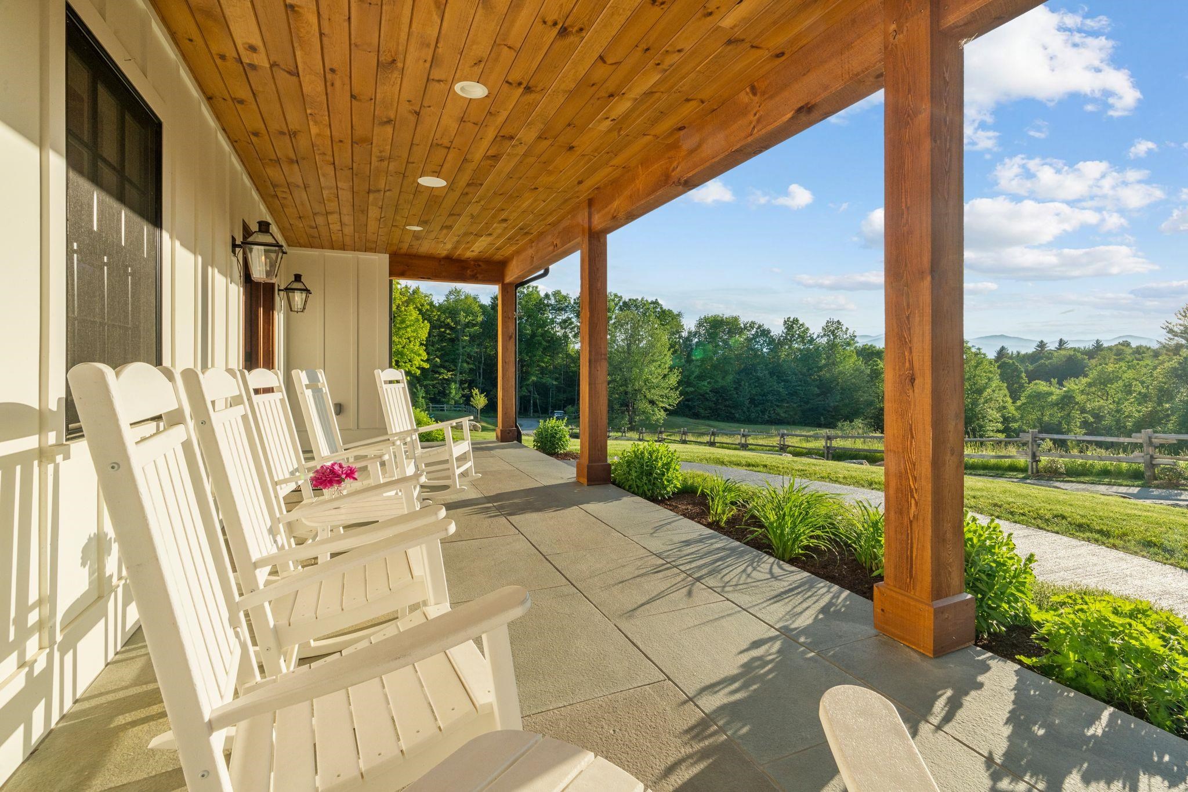


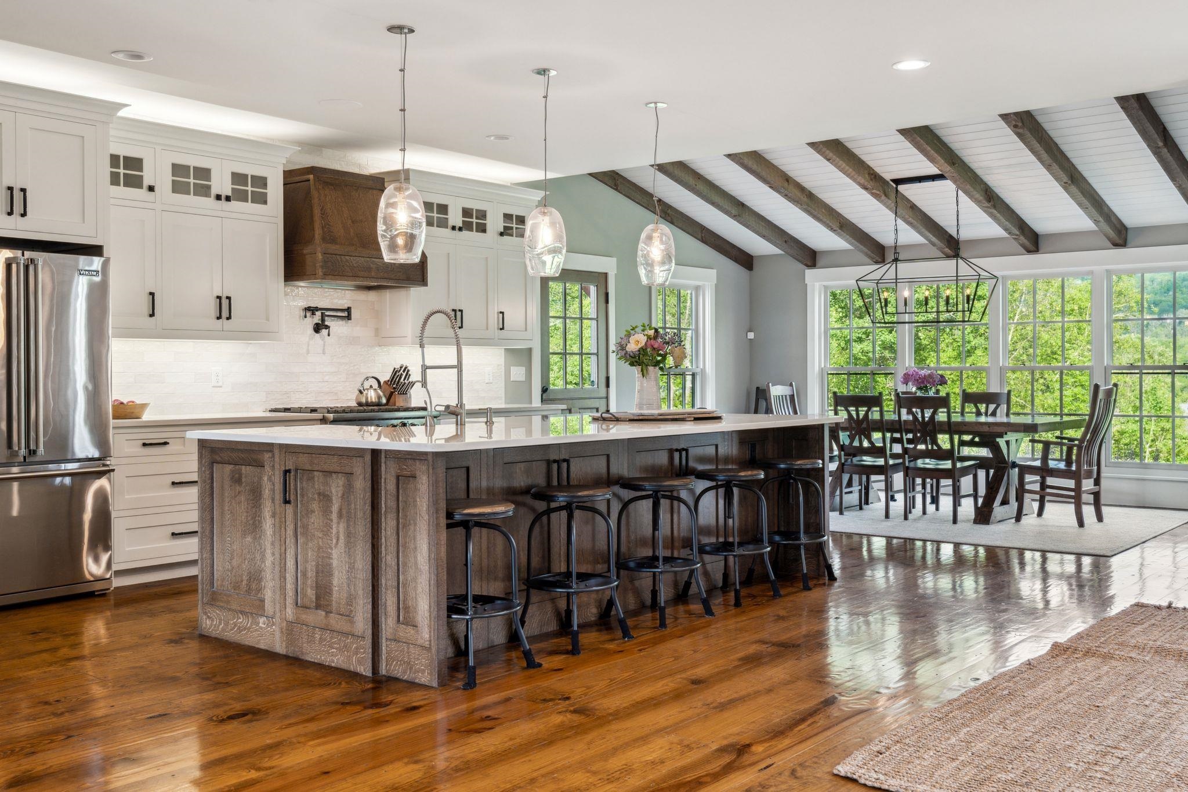
General Property Information
- Property Status:
- Active Under Contract
- Price:
- $4, 495, 000
- Assessed:
- $0
- Assessed Year:
- County:
- VT-Lamoille
- Acres:
- 6.87
- Property Type:
- Single Family
- Year Built:
- 2021
- Agency/Brokerage:
- Meg Kauffman
LandVest, Inc./New Hampshire - Bedrooms:
- 5
- Total Baths:
- 6
- Sq. Ft. (Total):
- 6472
- Tax Year:
- 2025
- Taxes:
- $52, 739
- Association Fees:
Newly built in 2021, this beautifully designed and constructed home is situated on 7 park-like acres with 360-degree views of Mount Mansfield, and the Worcester Range. Ideally located on picturesque Covered Bridge Road this hilltop site achieves the ultimate in privacy yet is only 4 minutes from Stowe village. The expansive, open, and airy layout was envisioned with large gatherings in mind. The great room features a large stone fireplace, and a spacious, modern kitchen. Numerous auxiliary living spaces are finely crafted with large windows and lovely wood details, adding to the charm and elegance of the home. The well-appointed second floor boasts 4 spacious, ensuite bedrooms, each with mountain views. The walk-out lower level is an entertainer's dream with two-family rooms, a built-in bar and game room creating the perfect venue for guests to spread out and enjoy time together. This level also includes a bunk room and office spaces, so you can have full, fiber optic connectivity when working remotely. A large, attached 3-car garage, has room for several vehicles and includes a pet grooming area. The rolling grounds boast a large swimming pond, lawns, gardens, fields, a lovely walking path, even a 9-hole disc golf course. Additionally, the property includes a detached barn which could be easily converted into 2-stall equestrian barn. The property is permitted to add a 2-bedroom guest house, providing design flexibility and optionality to achieve true estate level living.
Interior Features
- # Of Stories:
- 1.5
- Sq. Ft. (Total):
- 6472
- Sq. Ft. (Above Ground):
- 4551
- Sq. Ft. (Below Ground):
- 1921
- Sq. Ft. Unfinished:
- 1081
- Rooms:
- 9
- Bedrooms:
- 5
- Baths:
- 6
- Interior Desc:
- Bar, Cathedral Ceiling, Ceiling Fan, Dining Area, 3+ Fireplaces, Kitchen Island, Kitchen/Dining, Primary BR w/ BA, Security, Walk-in Closet, Walk-in Pantry, 2nd Floor Laundry
- Appliances Included:
- Dishwasher, Dryer, Range Hood, Freezer, Microwave, Gas Range, Washer, Water Heater
- Flooring:
- Carpet, Ceramic Tile, Wood
- Heating Cooling Fuel:
- Gas - LP/Bottle
- Water Heater:
- Basement Desc:
- Finished, Full, Interior Access, Exterior Access
Exterior Features
- Style of Residence:
- Contemporary
- House Color:
- Time Share:
- No
- Resort:
- Exterior Desc:
- Exterior Details:
- Barn, Outbuilding, Patio, Covered Porch, Shed
- Amenities/Services:
- Land Desc.:
- Country Setting, Pond, View
- Suitable Land Usage:
- Roof Desc.:
- Metal, Architectural Shingle
- Driveway Desc.:
- Paved
- Foundation Desc.:
- Poured Concrete
- Sewer Desc.:
- 1000 Gallon, Septic
- Garage/Parking:
- Yes
- Garage Spaces:
- 3
- Road Frontage:
- 330
Other Information
- List Date:
- 2024-07-18
- Last Updated:
- 2025-02-25 00:39:45


