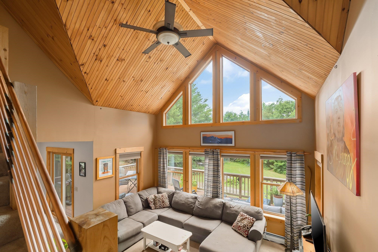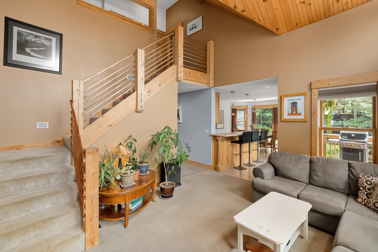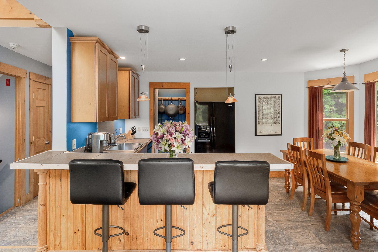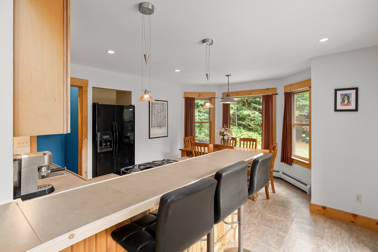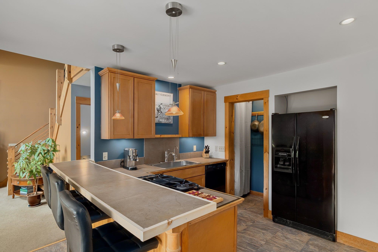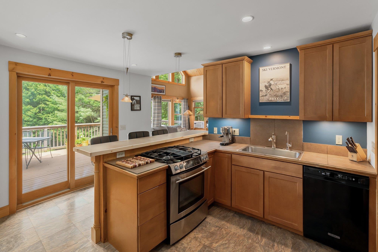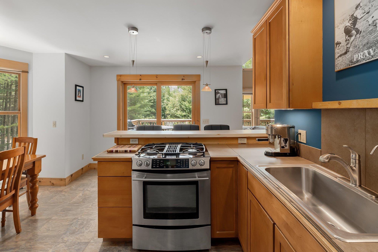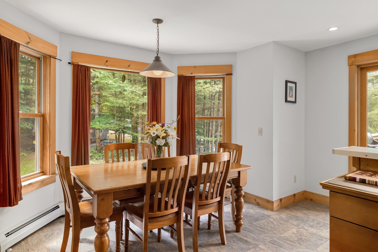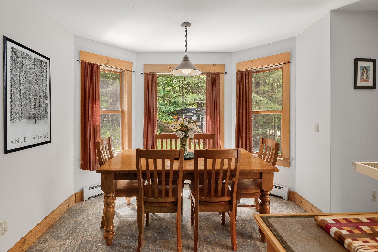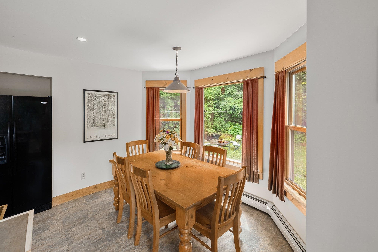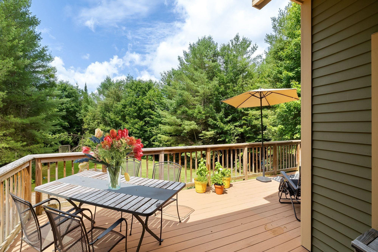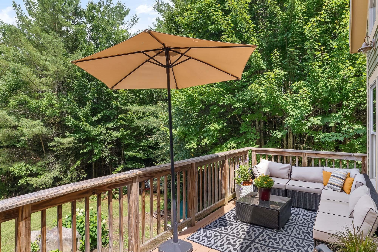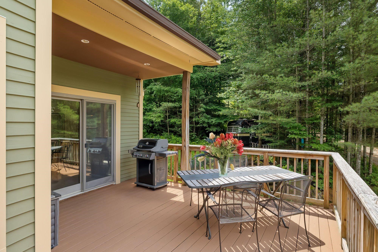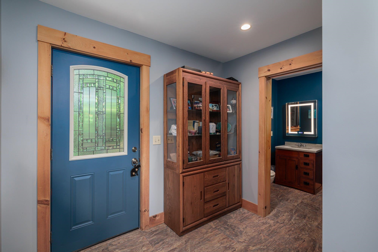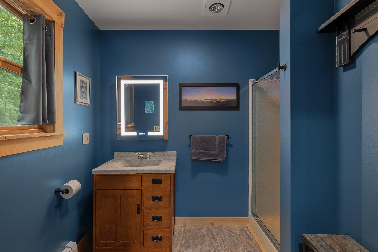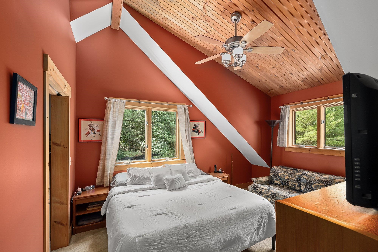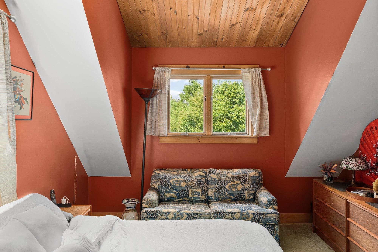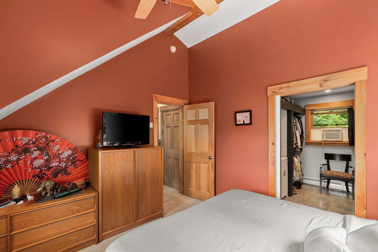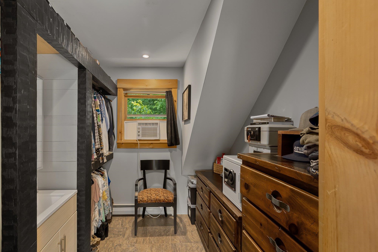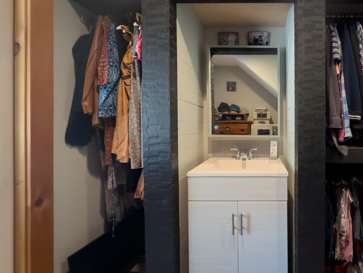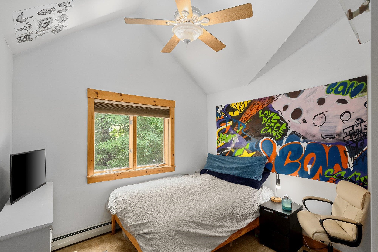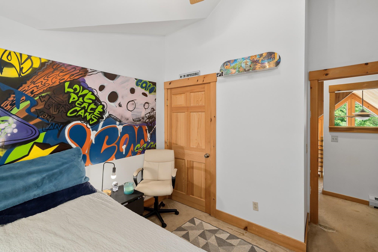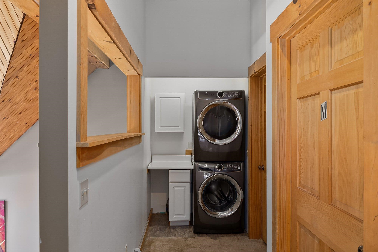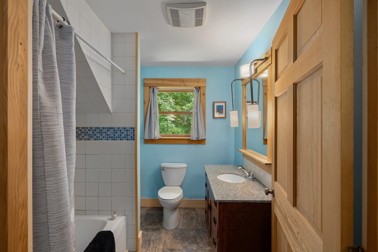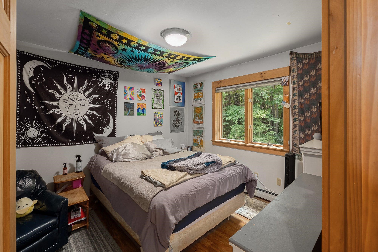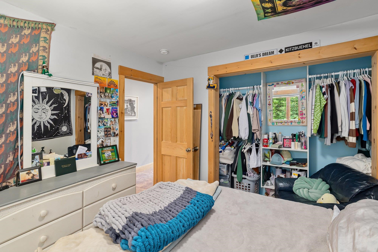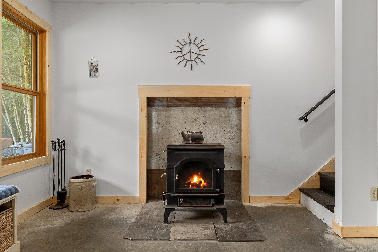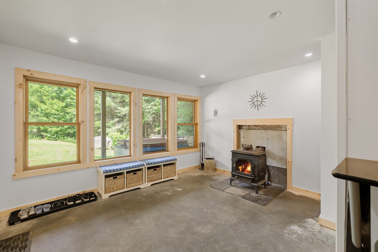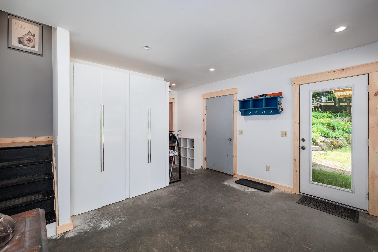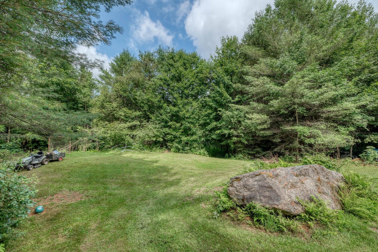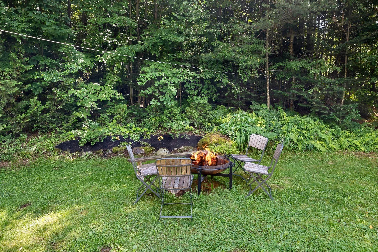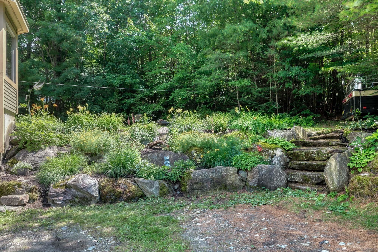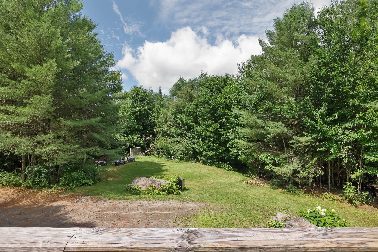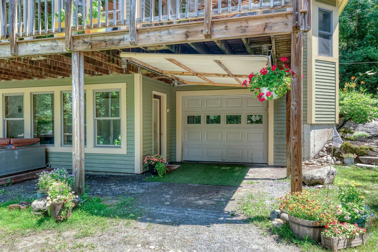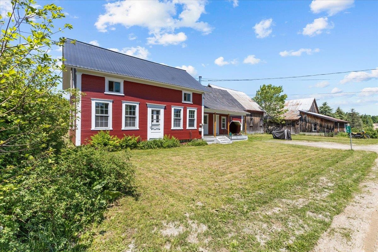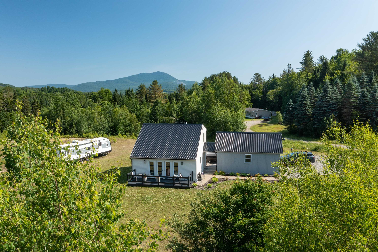1 of 40
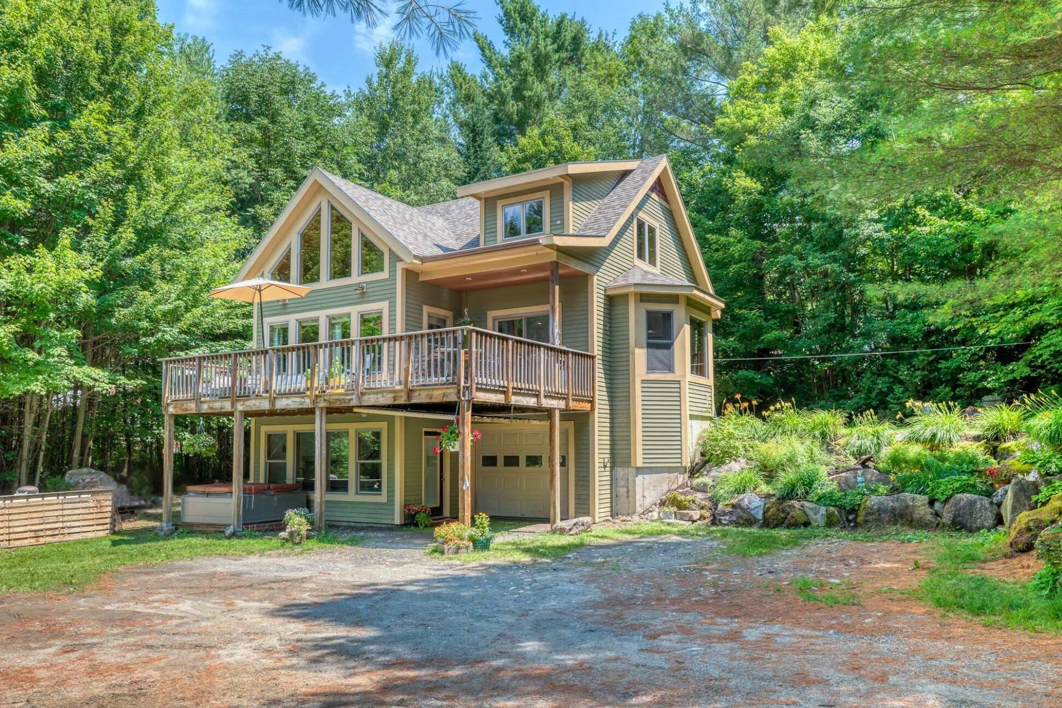
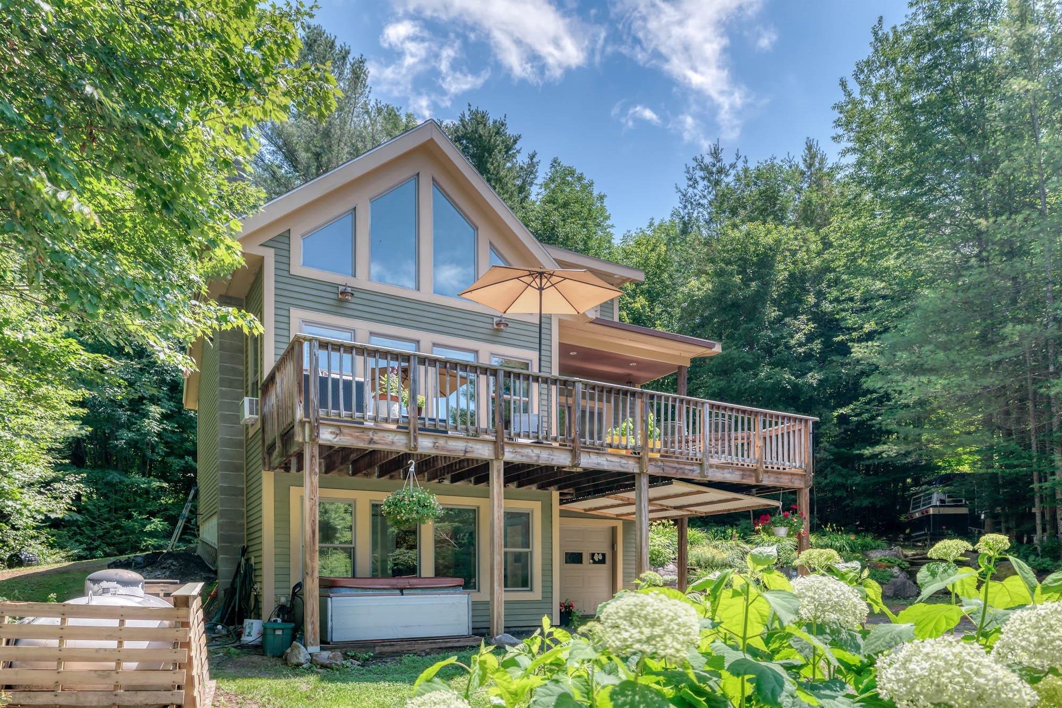
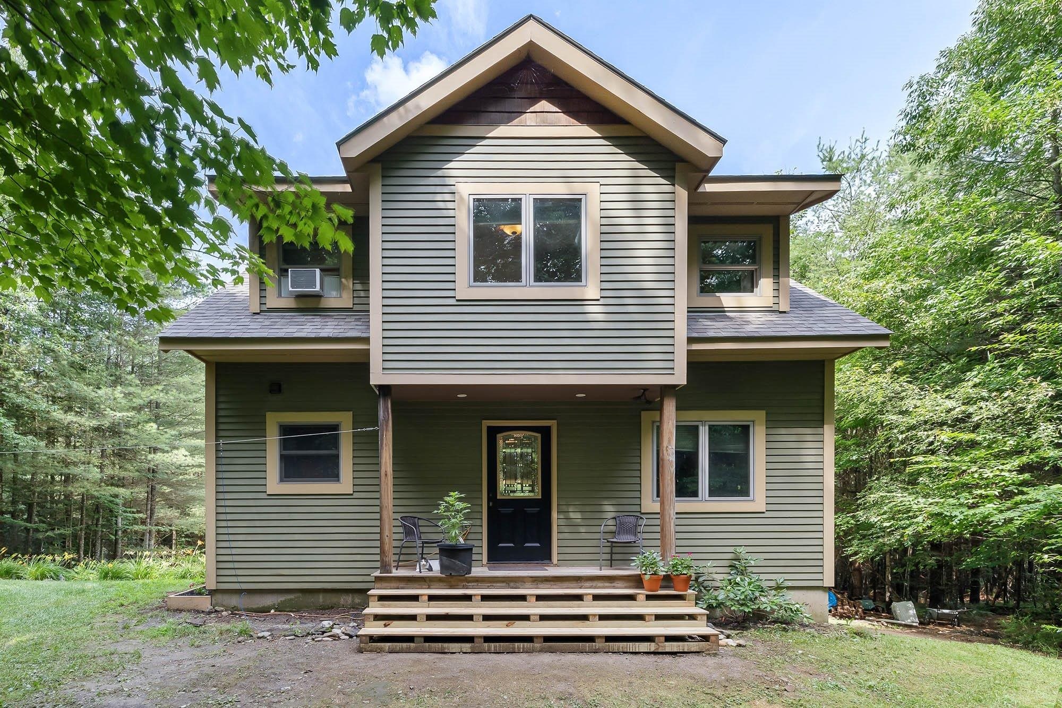
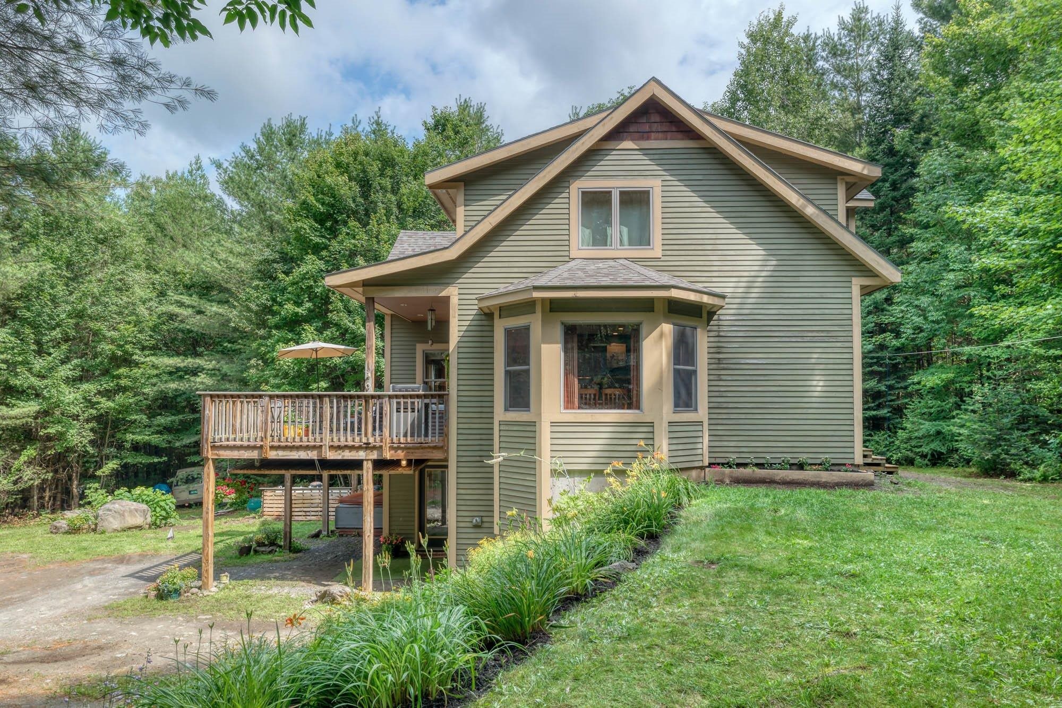

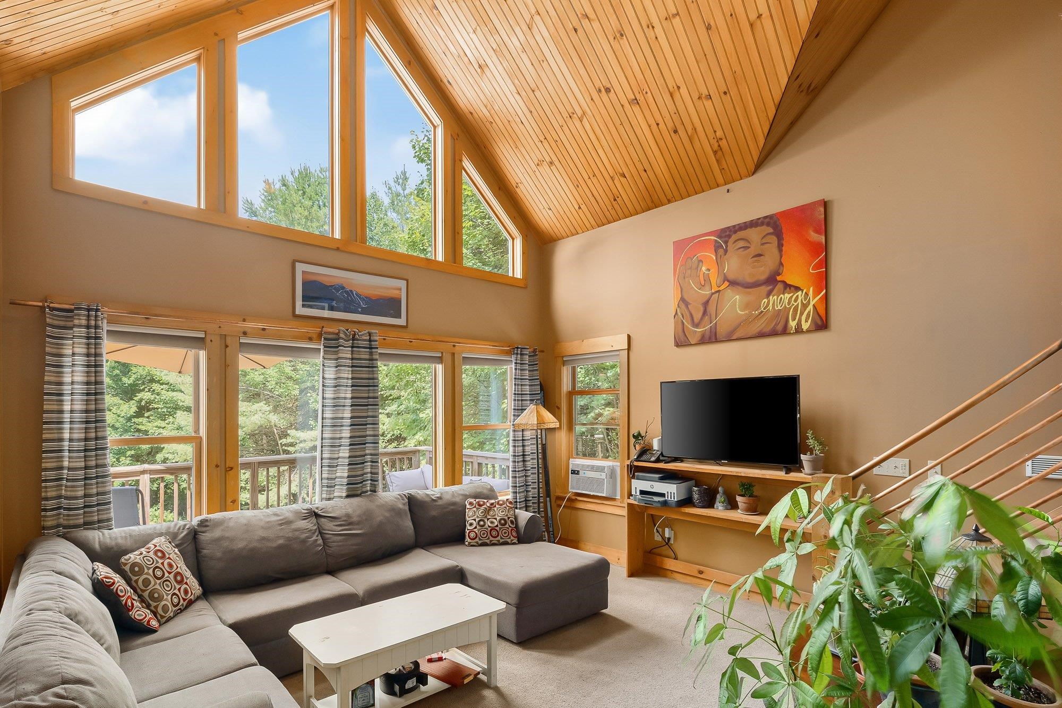
General Property Information
- Property Status:
- Active
- Price:
- $420, 000
- Assessed:
- $0
- Assessed Year:
- County:
- VT-Lamoille
- Acres:
- 5.30
- Property Type:
- Single Family
- Year Built:
- 2007
- Agency/Brokerage:
- Sierra Langdell
KW Vermont - Bedrooms:
- 3
- Total Baths:
- 2
- Sq. Ft. (Total):
- 1478
- Tax Year:
- 2024
- Taxes:
- $4, 165
- Association Fees:
Welcome to the tranquil vista of Warren Rd in Eden. With endless outdoor activities nearby, including Lake Eden and the VAST trail, this stunning 3 bedroom, 2 bathroom home is nestled away privately in the trees, but only minutes to the main road. Sitting on 5.3 acres, this property features exquisite stonework, perennial gardens, and an oversized raised deck to sit on and enjoy the sentiment of your rustic cabin, with all the modern features and conveniences. Entering the main level, you’ll be amazed by the expansive windows that perfectly compliment the cathedral wood ceilings. With an eat-in kitchen area, bedroom, and ¾ bath, this main floor is perfectly laid out to suit all your needs. Up the custom, copper-railed staircase, you’ll find an additional bedroom, the primary bedroom with a walk-in closet - both with vaulted ceilings - and a full bath next to the laundry area. Designed by Greystone Cabins, and built to the highest quality standards, this home has been lovingly kept and maintained by the original owners. Boasting a brand new roof with a 20-year transferable warranty, recently installed Culligan water softener & reverse osmosis system, radiant flooring, fresh paint inside and out, and high-speed internet: this ideally located gem is the quintessential home for Vermont living at its finest! Open house Sun, 7/21: 2-4PM
Interior Features
- # Of Stories:
- 1.75
- Sq. Ft. (Total):
- 1478
- Sq. Ft. (Above Ground):
- 1478
- Sq. Ft. (Below Ground):
- 0
- Sq. Ft. Unfinished:
- 200
- Rooms:
- 6
- Bedrooms:
- 3
- Baths:
- 2
- Interior Desc:
- Cathedral Ceiling, Ceiling Fan, Kitchen Island, Natural Light, Natural Woodwork, Storage - Indoor, Vaulted Ceiling, Walk-in Closet, Walk-in Pantry, Laundry - 2nd Floor
- Appliances Included:
- Dishwasher, Dryer, Freezer, Range - Gas, Refrigerator, Washer, Stove - Gas, Water Heater - Gas
- Flooring:
- Heating Cooling Fuel:
- Gas - LP/Bottle
- Water Heater:
- Basement Desc:
- Concrete, Concrete Floor, Daylight, Full, Partially Finished, Storage Space, Walkout, Interior Access, Exterior Access
Exterior Features
- Style of Residence:
- Adirondack, Chalet
- House Color:
- Green
- Time Share:
- No
- Resort:
- Exterior Desc:
- Exterior Details:
- Deck, Garden Space, Outbuilding, Private Dock
- Amenities/Services:
- Land Desc.:
- Country Setting, Open, Secluded, Trail/Near Trail, Wooded
- Suitable Land Usage:
- Roof Desc.:
- Shingle
- Driveway Desc.:
- Dirt
- Foundation Desc.:
- Concrete, Poured Concrete
- Sewer Desc.:
- 1000 Gallon, Concrete, Mound, On-Site Septic Exists, Private
- Garage/Parking:
- Yes
- Garage Spaces:
- 1
- Road Frontage:
- 300
Other Information
- List Date:
- 2024-07-18
- Last Updated:
- 2024-07-19 03:06:54


