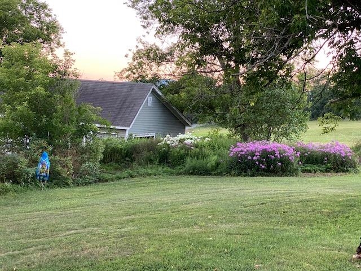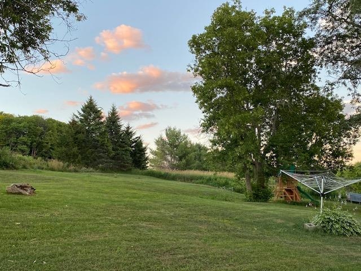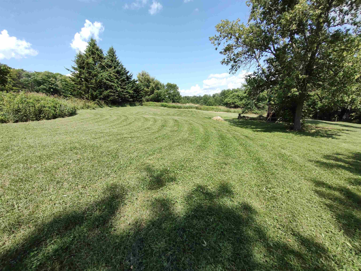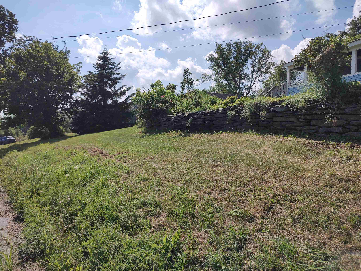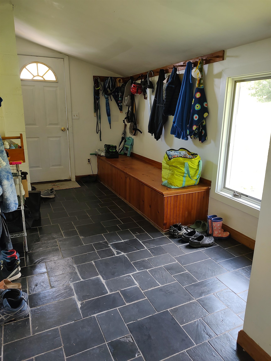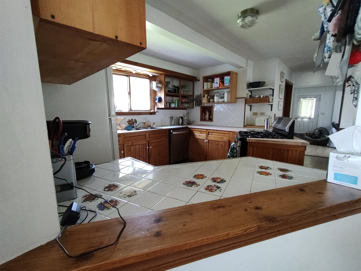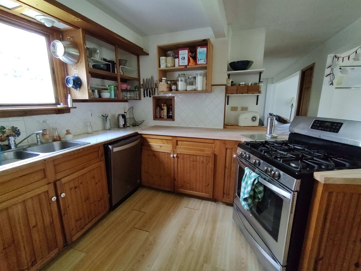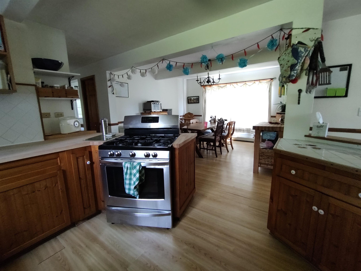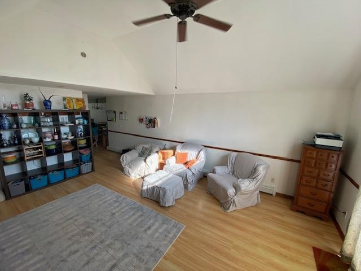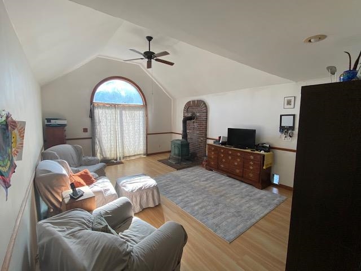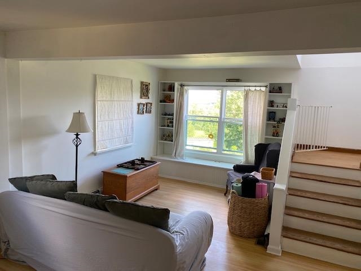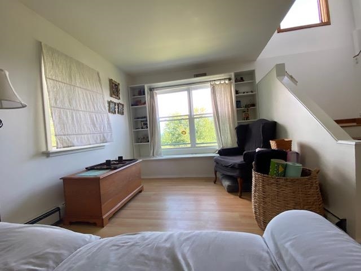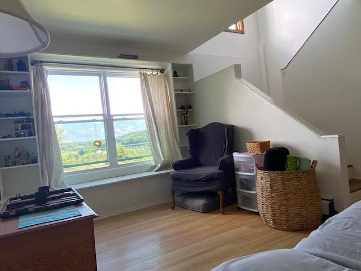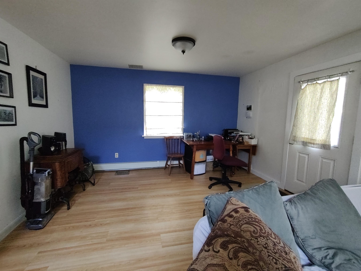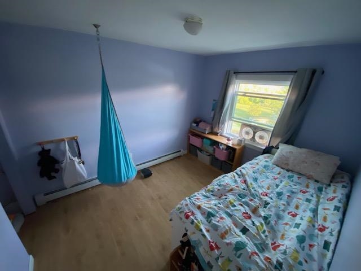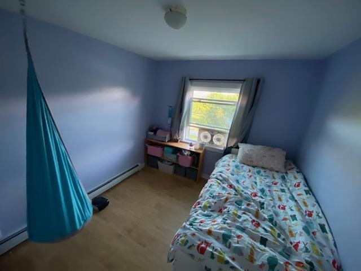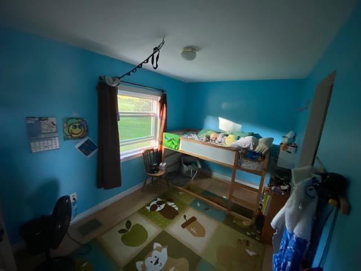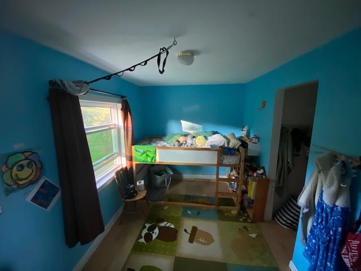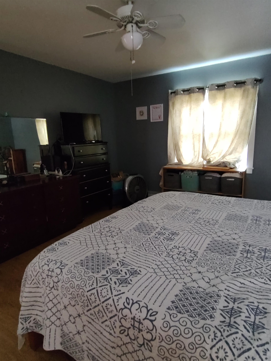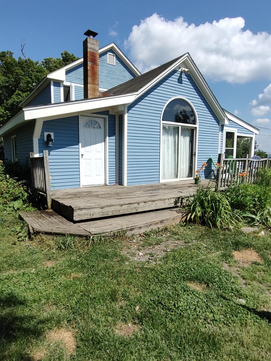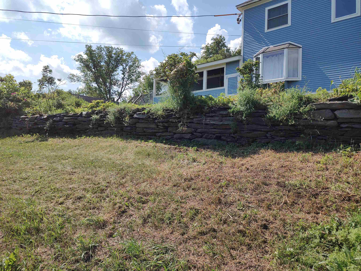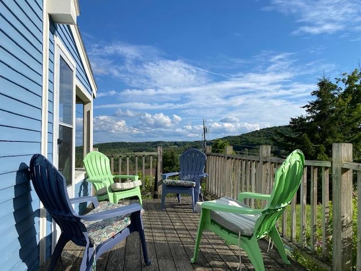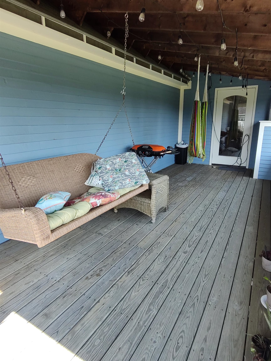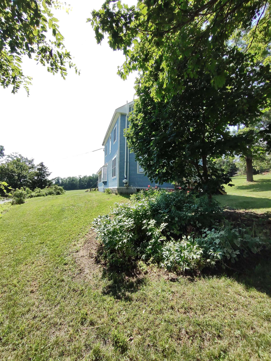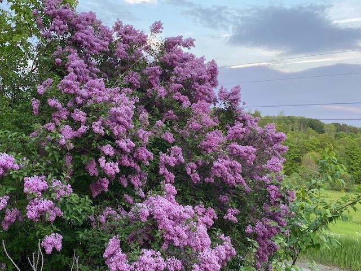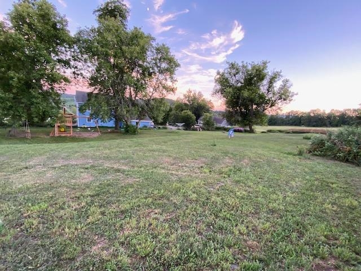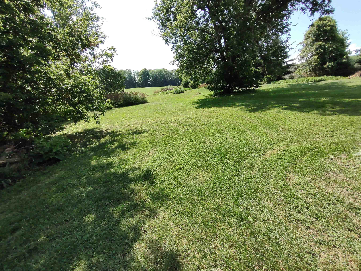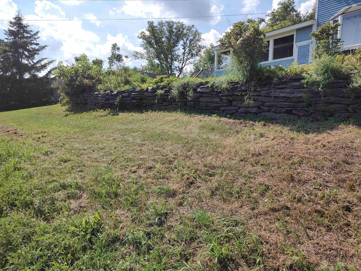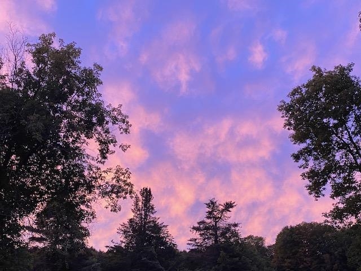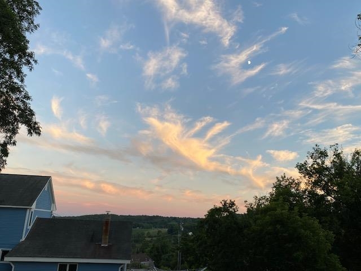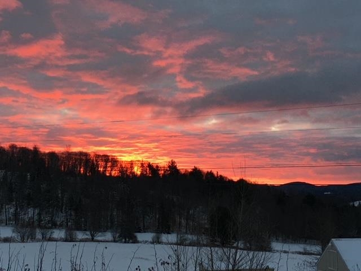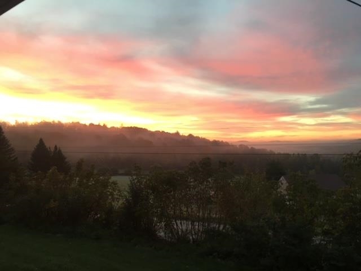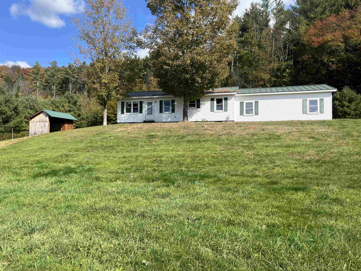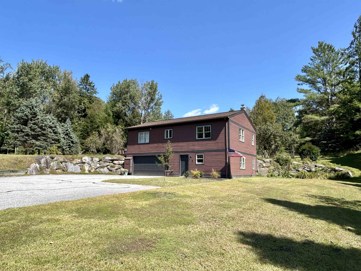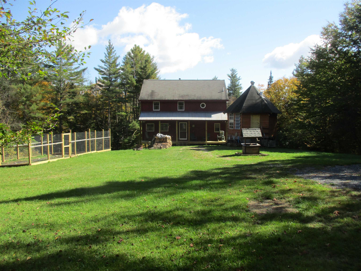1 of 38
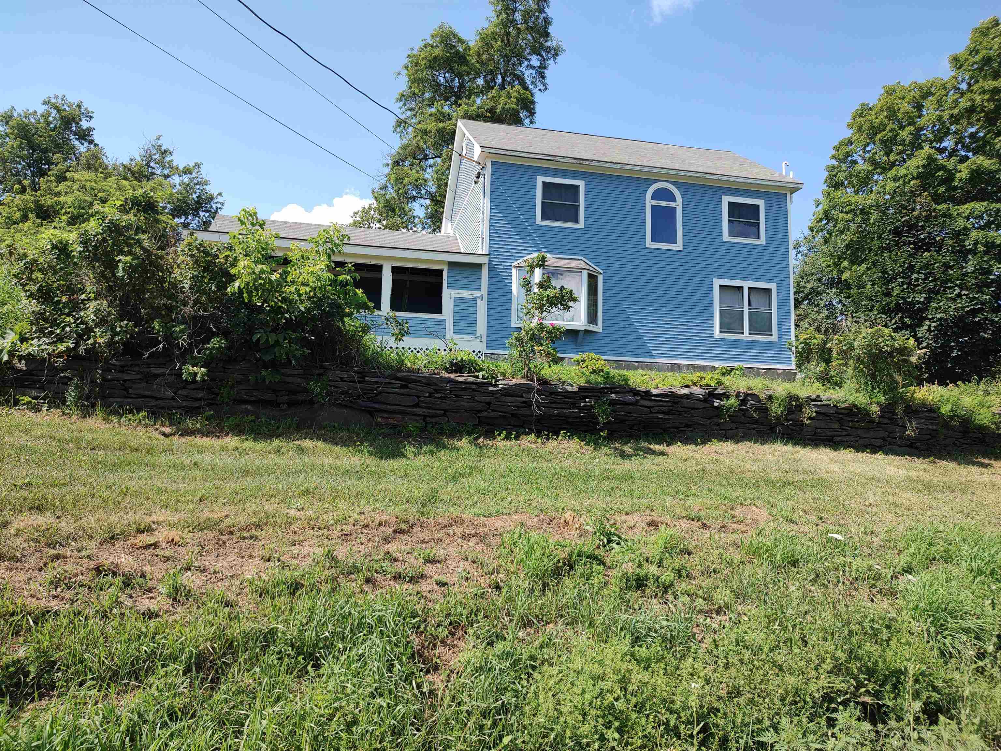
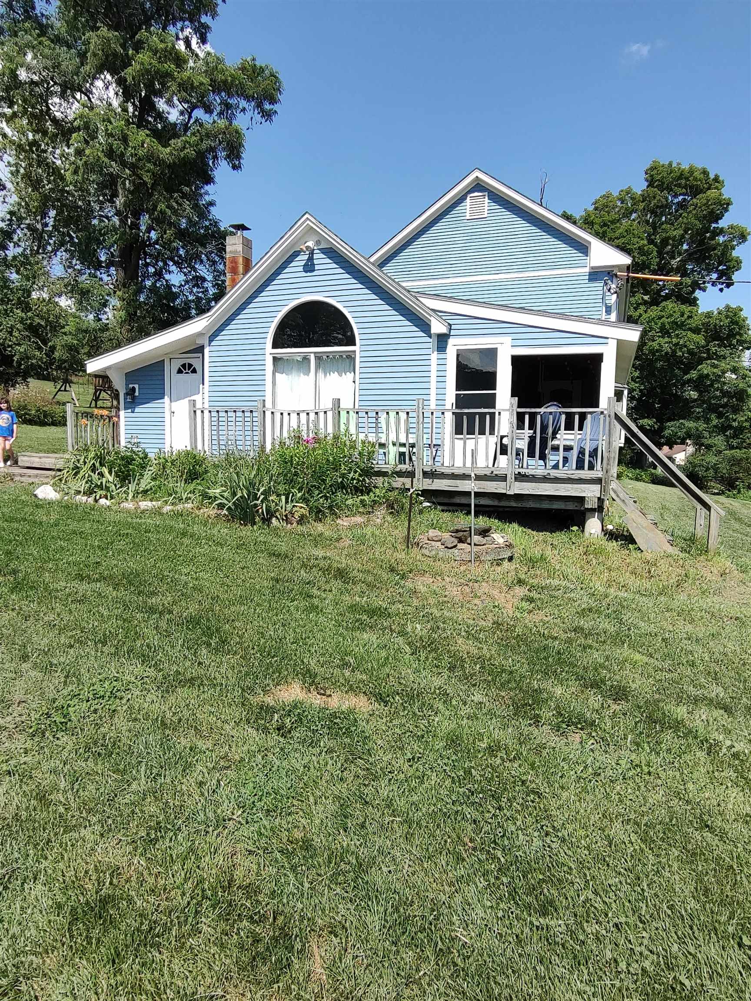
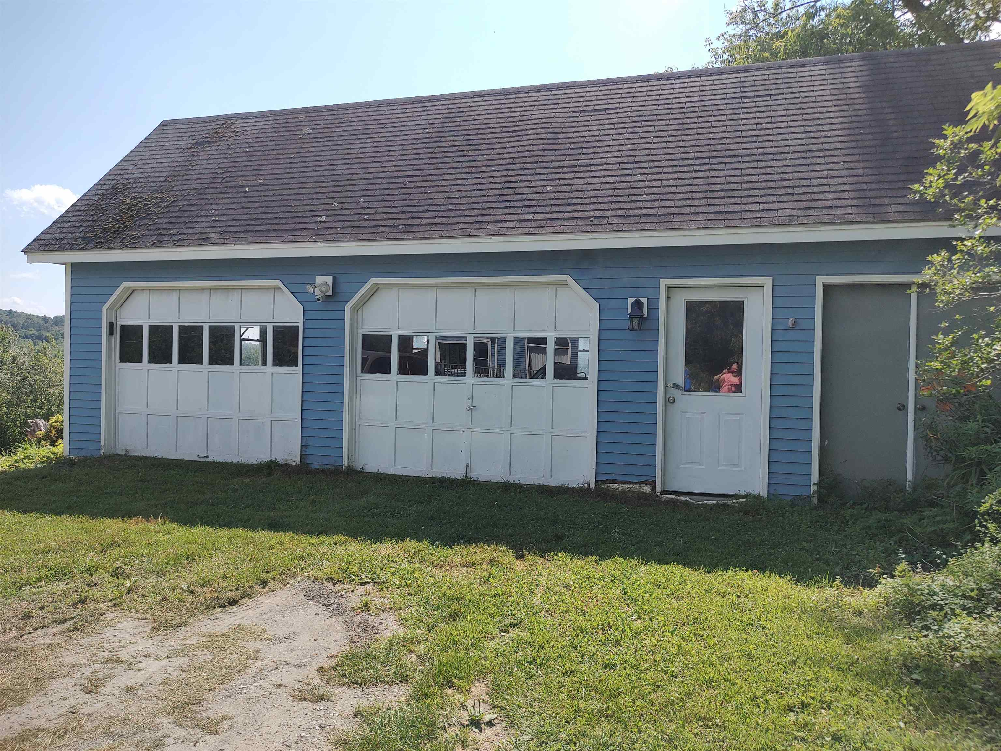

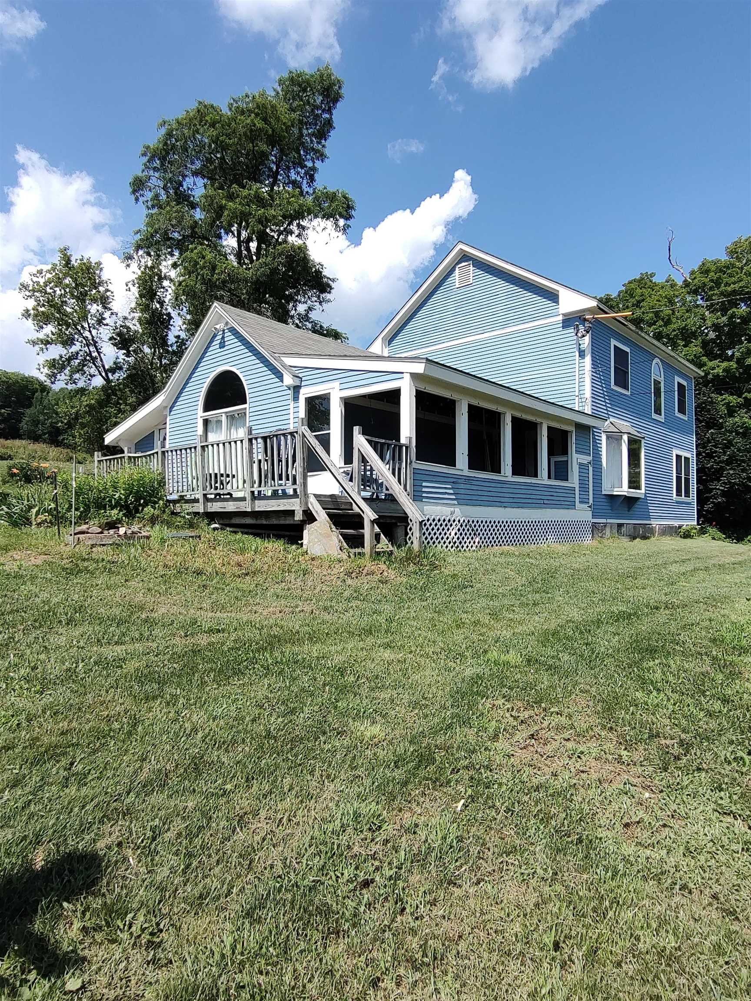
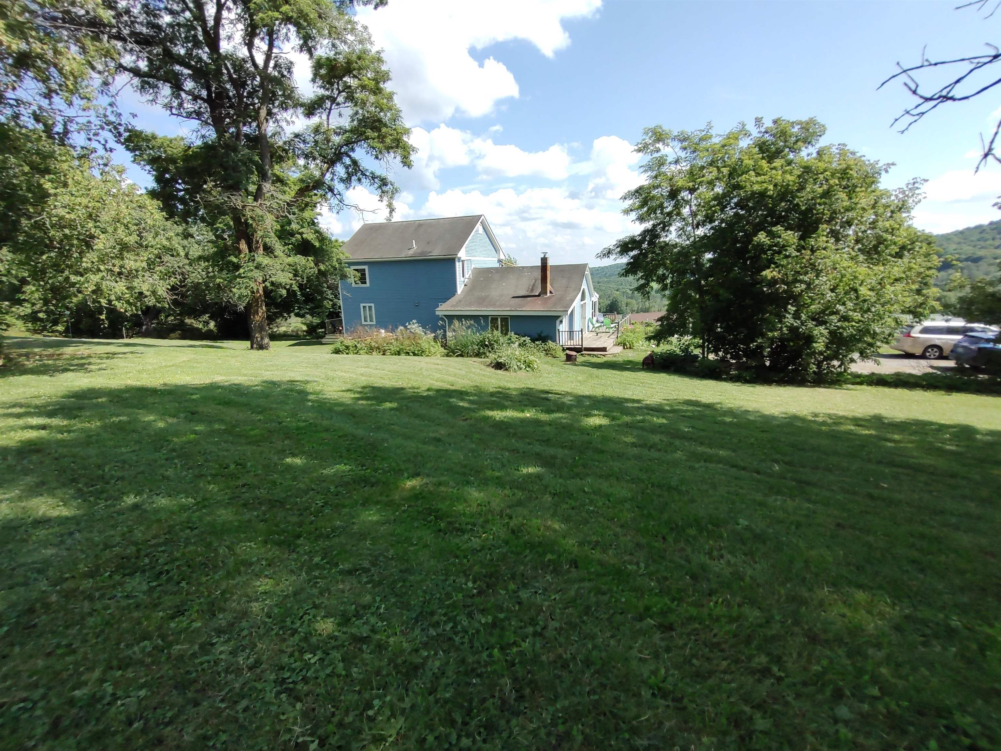
General Property Information
- Property Status:
- Active
- Price:
- $369, 000
- Assessed:
- $0
- Assessed Year:
- County:
- VT-Orange
- Acres:
- 1.90
- Property Type:
- Single Family
- Year Built:
- 1940
- Agency/Brokerage:
- Sherri McPhetres
Vermont Heritage Real Estate - Bedrooms:
- 3
- Total Baths:
- 3
- Sq. Ft. (Total):
- 1800
- Tax Year:
- 2024
- Taxes:
- $4, 582
- Association Fees:
Come and see the spectacular views from this 1940’s colonial farmhouse. This house has a spacious mudroom with slate tile flooring and built-in storage bench. Newly installed locally sourced maple butcherblock counter tops brighten the kitchen and are complimented by the beautiful panoramic view from the adjoining dining area. Downstairs is host to a large living room with vaulted ceilings, wood stove and large windows that allow in gorgeous natural light. There is additional space downstairs with built in book cases and storage bench that was most recently used as a den with an office, but could serve many purposes. The laundry room with half bath is also on the first floor and is opposite a pantry.The beautiful views continue throughout the second level which consists of the primary en suite bedroom and two additional bedrooms and full bath. Enjoy the sunset from your swing on the open-air porch that wraps around from the side deck. There is a second deck off the east side of the home that is well shaded for hot summer afternoons. Enjoy plenty of space for gardening and entertaining. Easy access to VAST trails. Many recent upgrades to the property include exterior siding and painting, many new efficient windows, high efficiency propane system 2000 hot water baseboard furnace, upgraded chimney. The home is conveniently located approximately 3 miles from I-89, with just 1 mile of backroads, and approximately 10 minutes to the downtown Randolph community.
Interior Features
- # Of Stories:
- 2
- Sq. Ft. (Total):
- 1800
- Sq. Ft. (Above Ground):
- 1800
- Sq. Ft. (Below Ground):
- 0
- Sq. Ft. Unfinished:
- 720
- Rooms:
- 8
- Bedrooms:
- 3
- Baths:
- 3
- Interior Desc:
- Hearth
- Appliances Included:
- Dishwasher, Dryer, Range - Gas, Refrigerator, Washer
- Flooring:
- Hardwood, Tile, Vinyl
- Heating Cooling Fuel:
- Gas - LP/Bottle
- Water Heater:
- Basement Desc:
- Concrete, Unfinished
Exterior Features
- Style of Residence:
- Colonial, Farmhouse
- House Color:
- Time Share:
- No
- Resort:
- Exterior Desc:
- Exterior Details:
- Deck, Porch, Porch - Covered, Porch - Screened
- Amenities/Services:
- Land Desc.:
- Country Setting, Sloping, View
- Suitable Land Usage:
- Roof Desc.:
- Shingle - Asphalt
- Driveway Desc.:
- Gravel
- Foundation Desc.:
- Concrete, Stone
- Sewer Desc.:
- Private, Septic
- Garage/Parking:
- Yes
- Garage Spaces:
- 2
- Road Frontage:
- 416
Other Information
- List Date:
- 2024-07-18
- Last Updated:
- 2024-11-15 16:26:41


