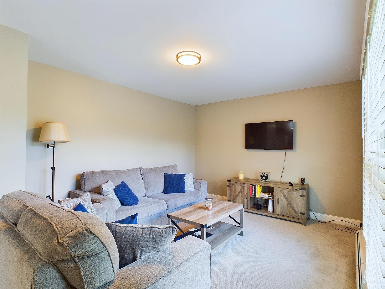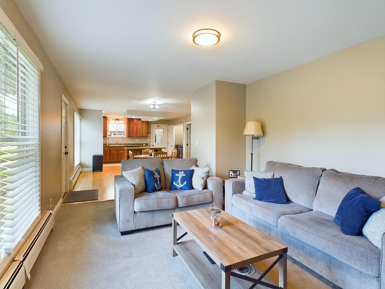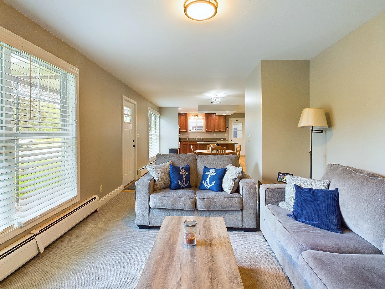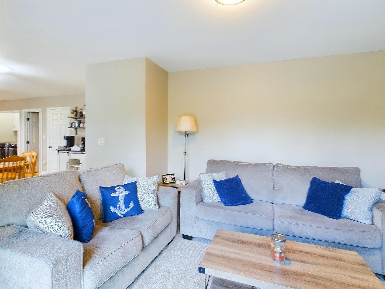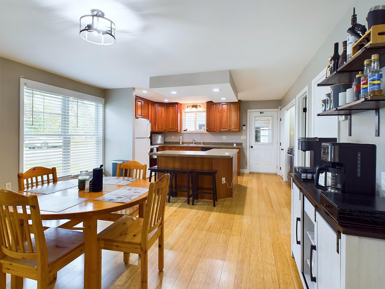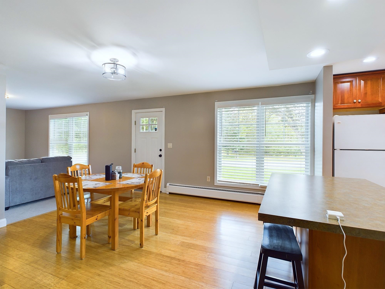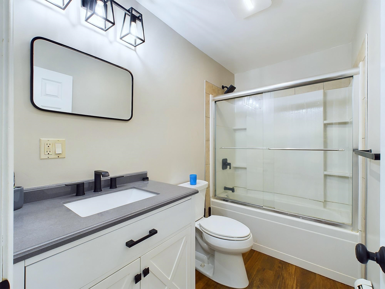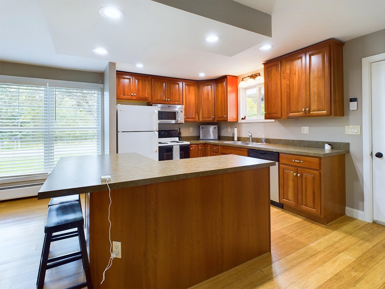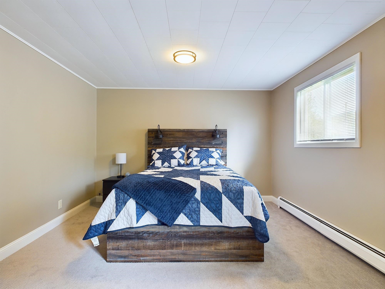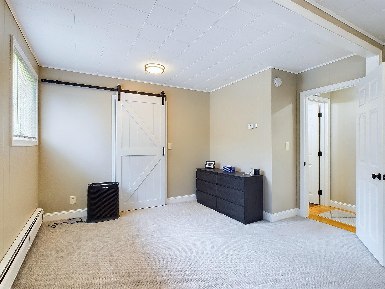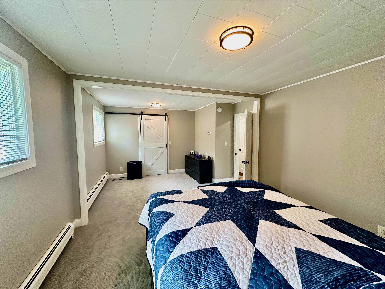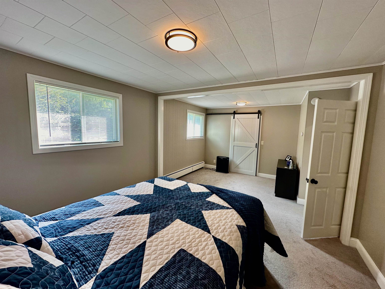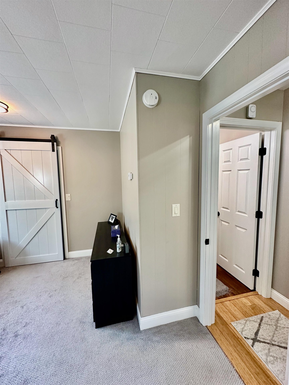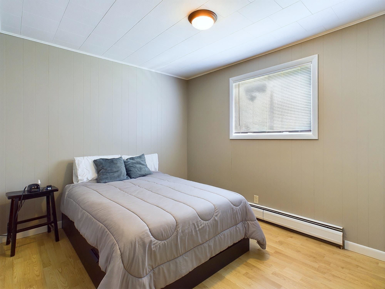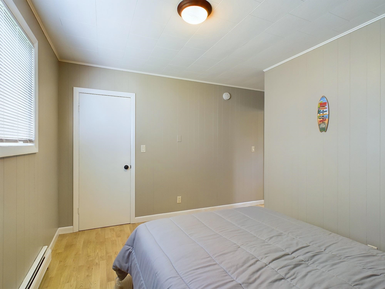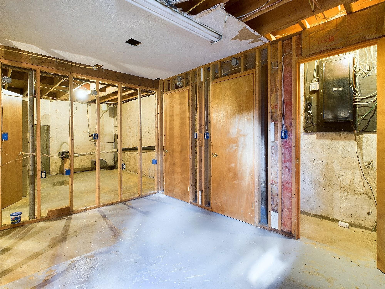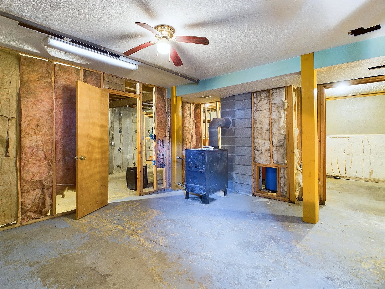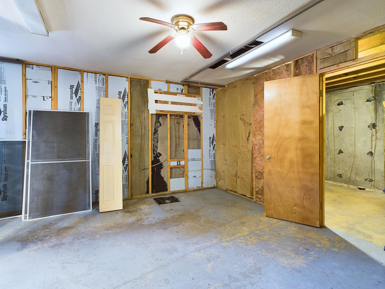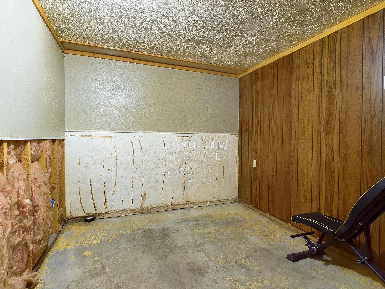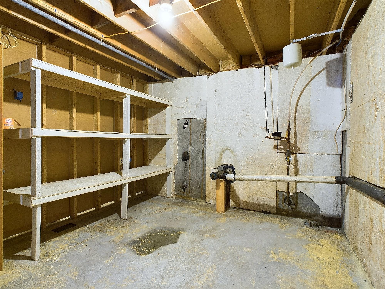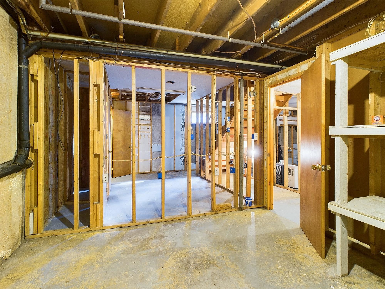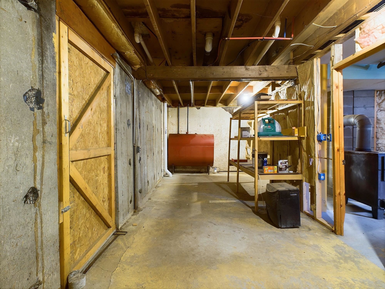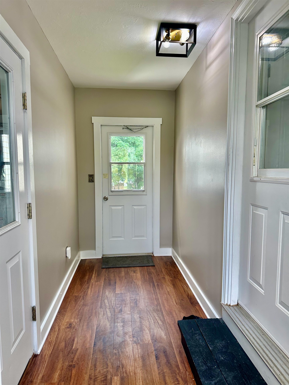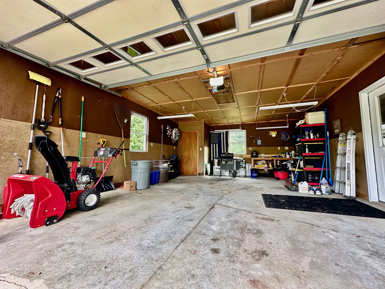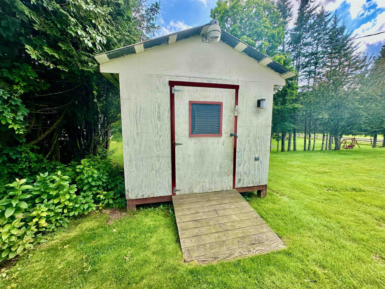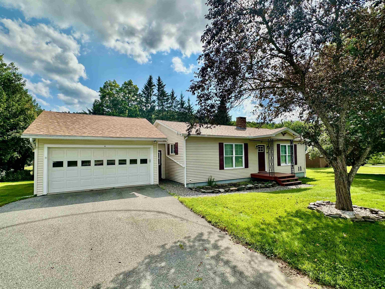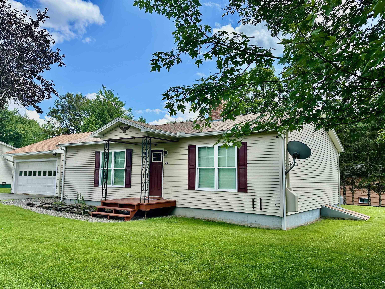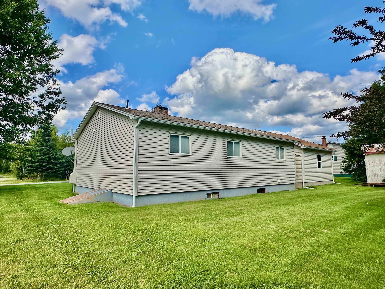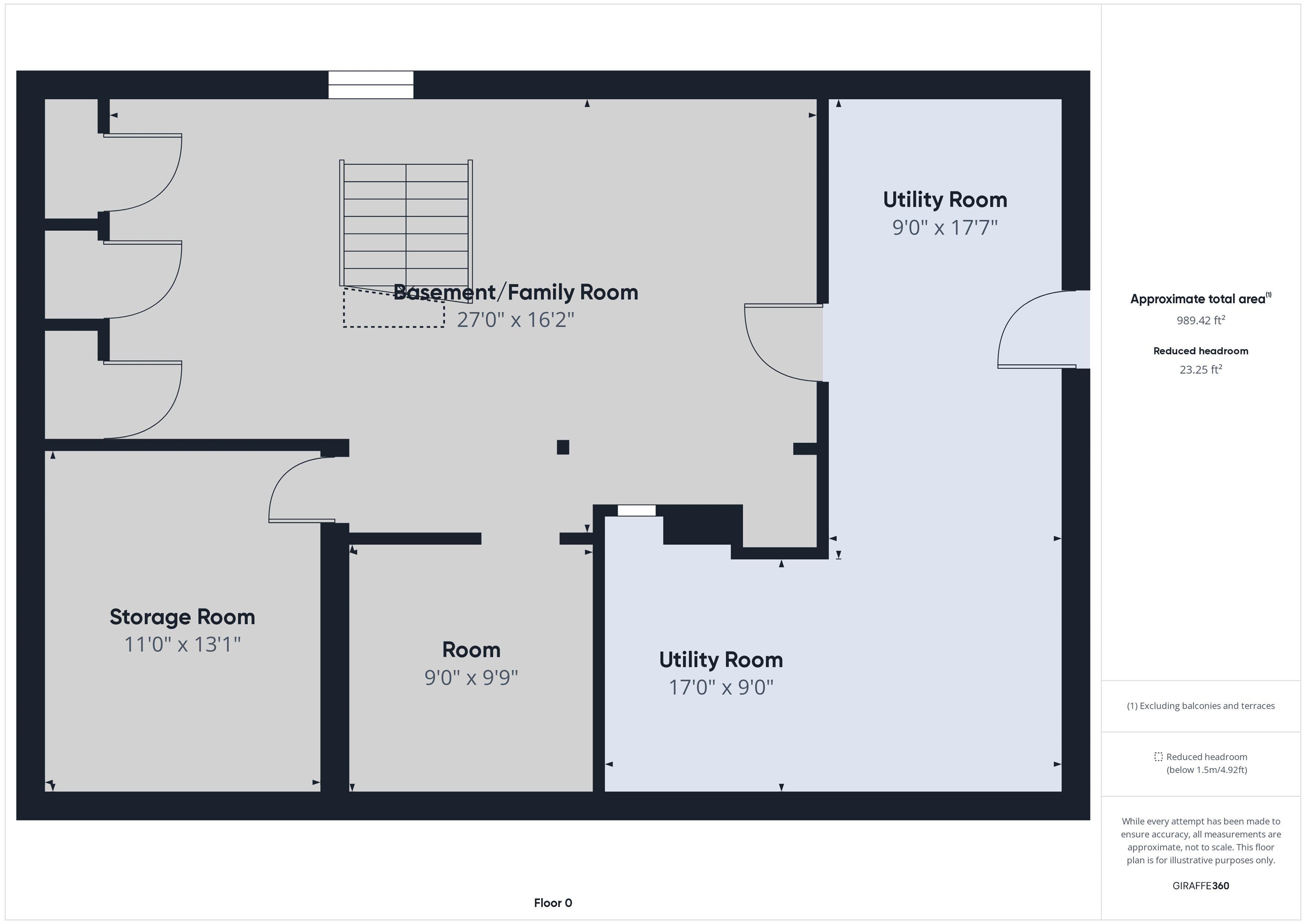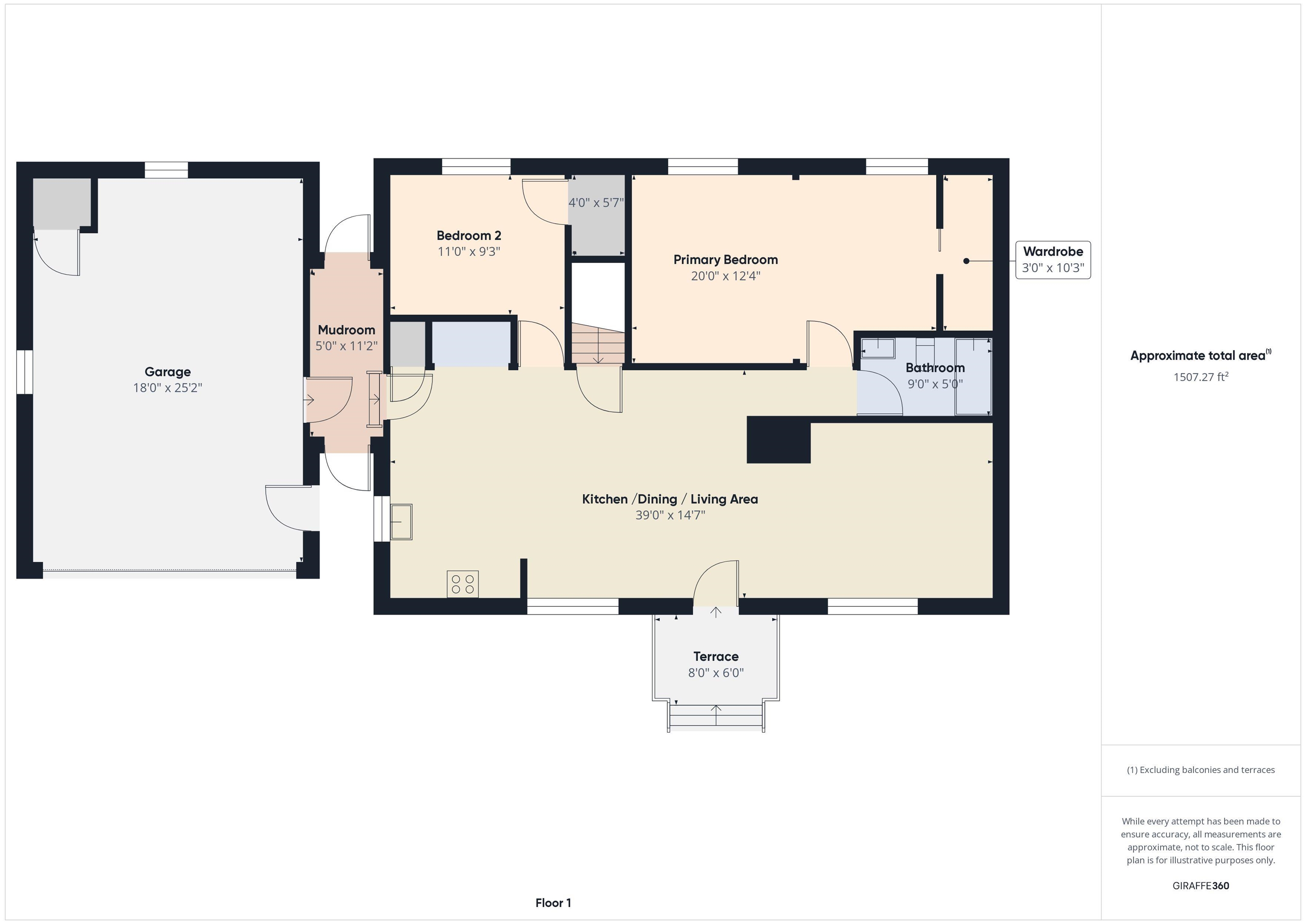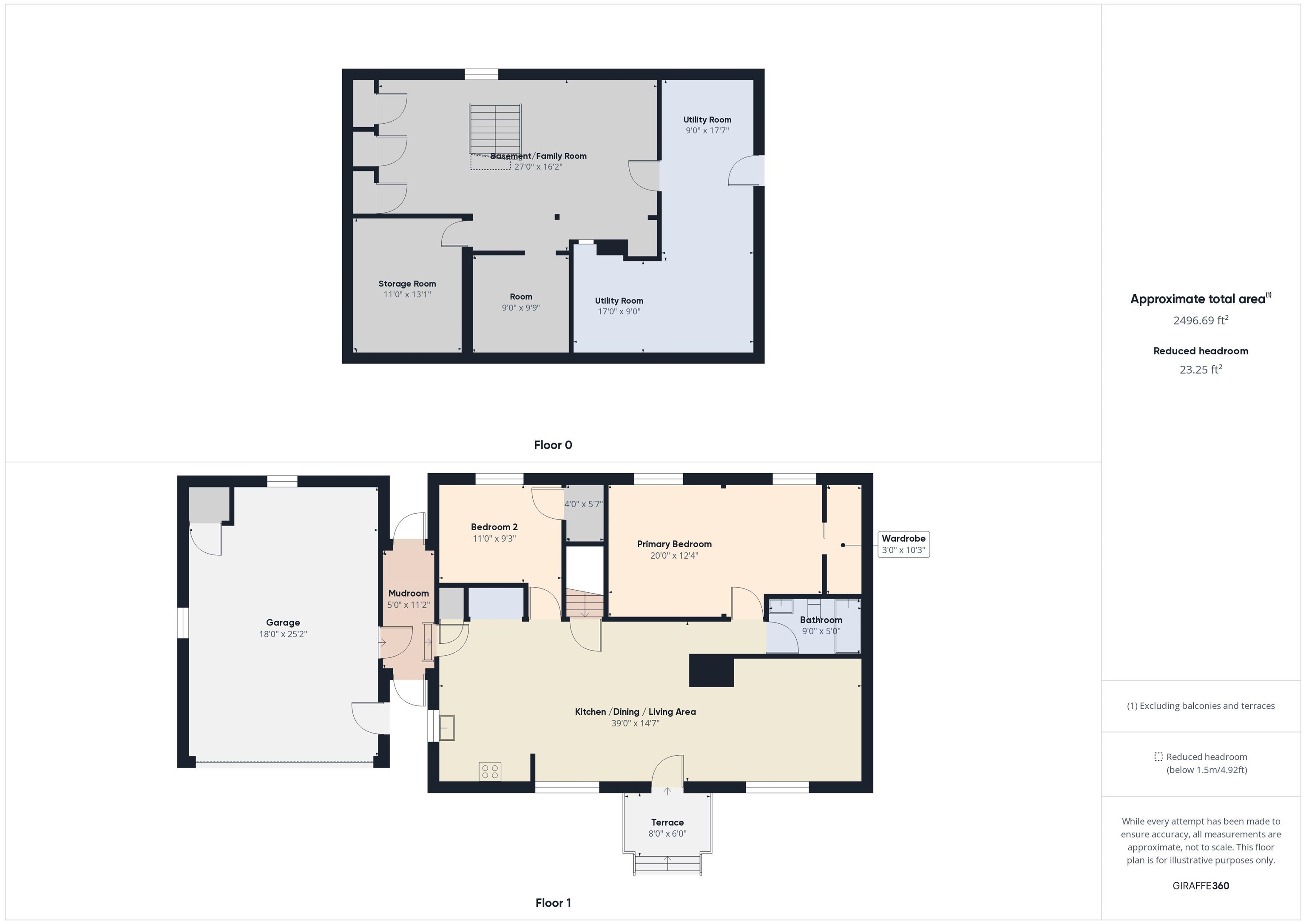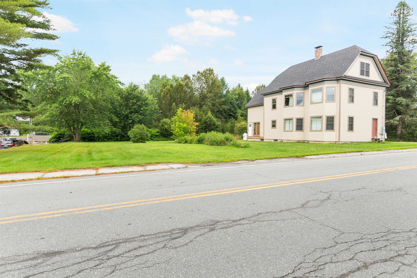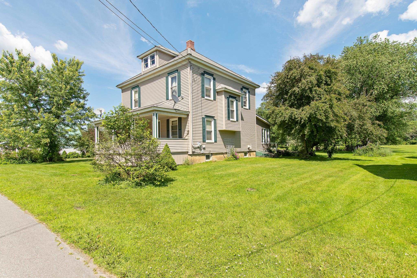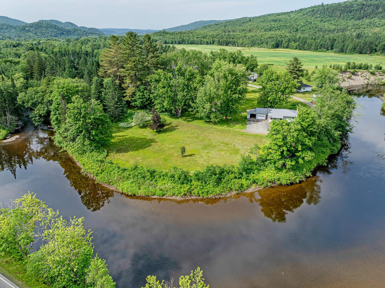1 of 38
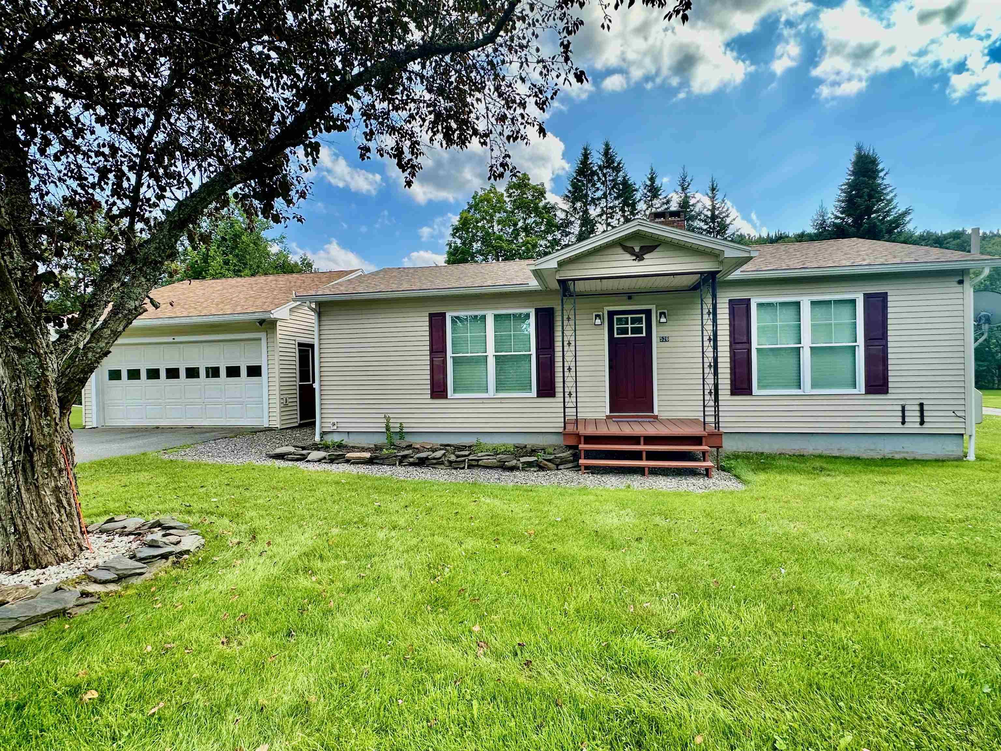

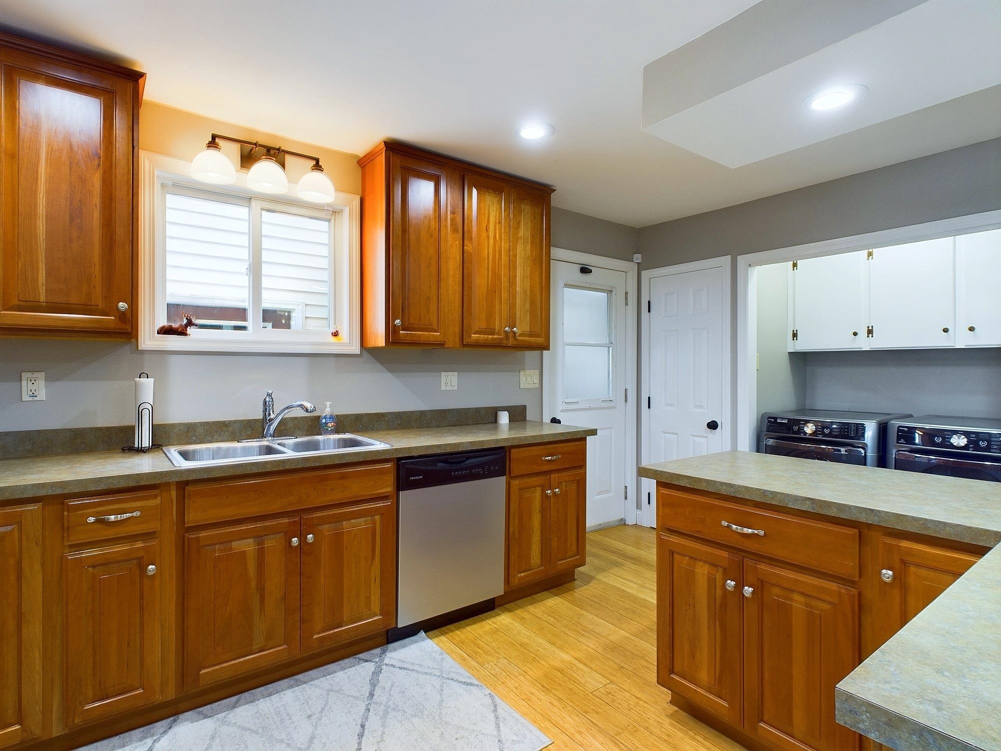
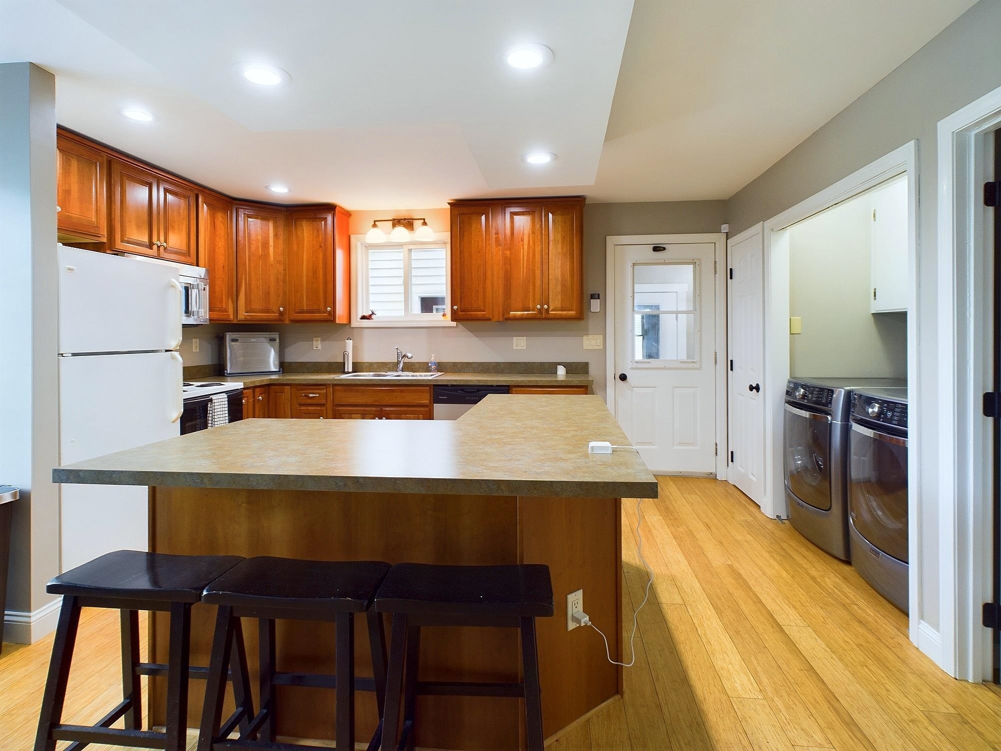
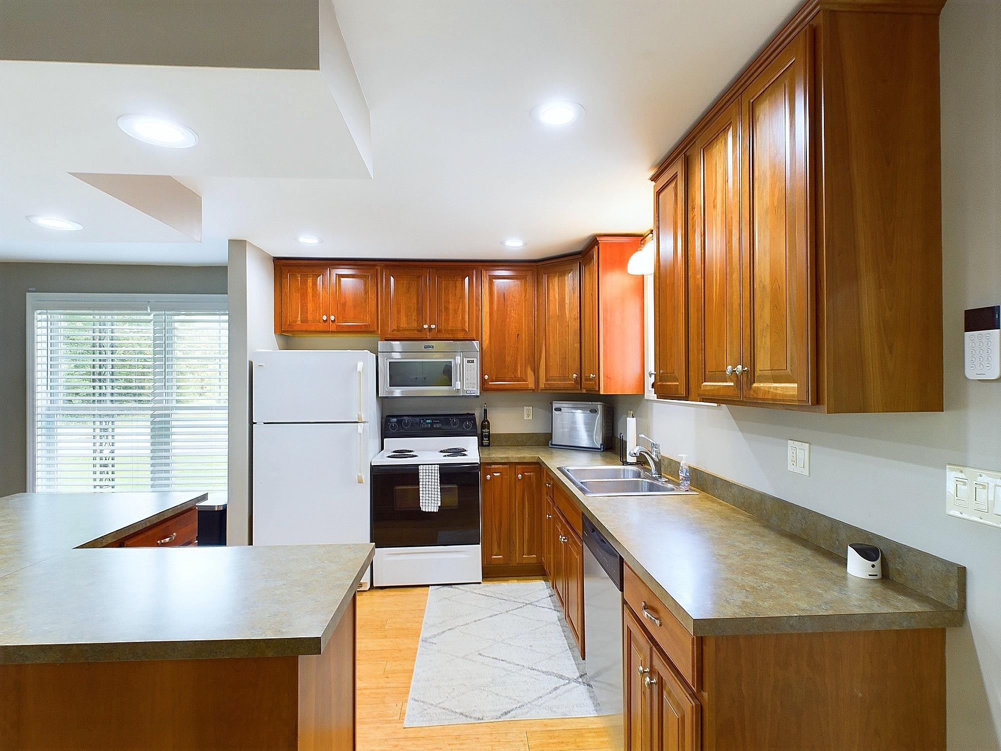
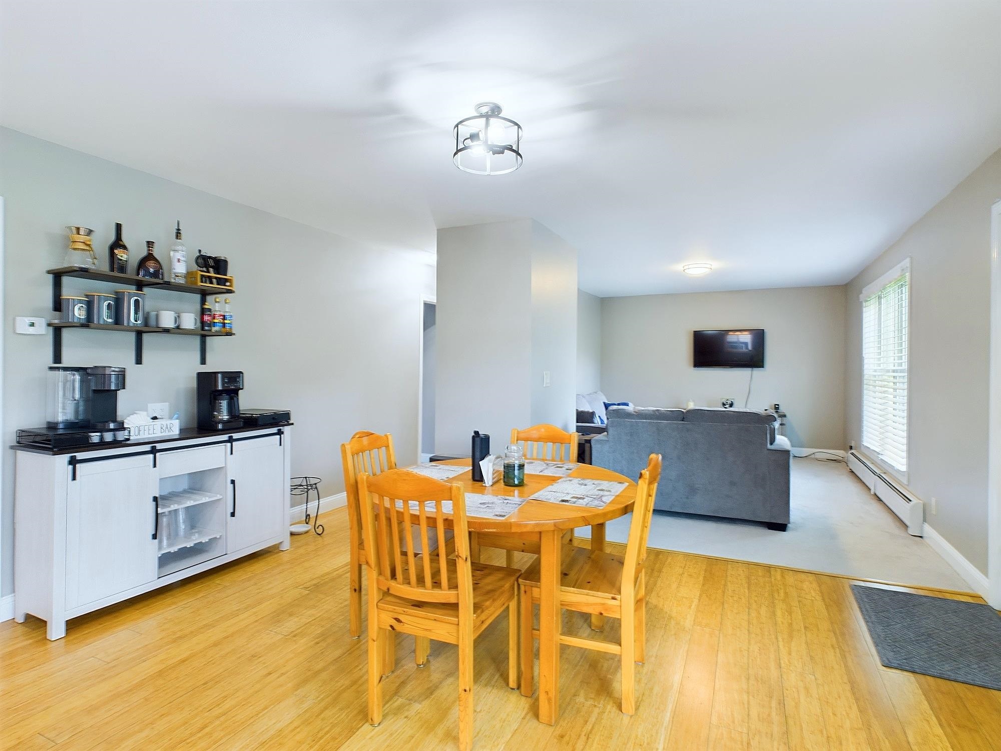
General Property Information
- Property Status:
- Active Under Contract
- Price:
- $239, 000
- Assessed:
- $0
- Assessed Year:
- County:
- VT-Essex
- Acres:
- 0.30
- Property Type:
- Single Family
- Year Built:
- 1976
- Agency/Brokerage:
- Heather Little
KW Coastal and Lakes & Mountains Realty - Bedrooms:
- 2
- Total Baths:
- 1
- Sq. Ft. (Total):
- 1180
- Tax Year:
- 2023
- Taxes:
- $3, 331
- Association Fees:
Charming 2-Bedroom Ranch in Beecher Falls, Canaan, VT - Welcome to your perfect abode, located on a level and open corner lot in the quaint Beecher Falls village of Canaan, VT, right on the Canadian border! This beautifully updated 2-bedroom ranch is move-in ready and offers a prime location close to the Connecticut River, providing a serene and beautiful setting. Step through the breezeway from the one-car attached garage into a warm and inviting kitchen, complete with an island, laminate wood floors, and ample dining space. The open living room area provides a cozy and spacious environment for relaxation and entertaining. This lovely home features a generous primary bedroom with walk-in wardrobe, a second bedroom with large closet, an updated modern full bath, and a convenient laundry area. The entire main level has recently been freshly painted, with new carpets in the living room and primary bedroom. The home also has a newer roof and a full basement that is already partitioned out for additional living space, offering endless potential for customization. For outdoor enthusiasts, the location is ideal, with the snowmobile trail just across the street and the ATV trail nearby. Don’t miss out on this fantastic opportunity to own a charming home in a prime location! Schedule a visit today and discover the perfect blend of comfort and convenience.
Interior Features
- # Of Stories:
- 1
- Sq. Ft. (Total):
- 1180
- Sq. Ft. (Above Ground):
- 1180
- Sq. Ft. (Below Ground):
- 0
- Sq. Ft. Unfinished:
- 1120
- Rooms:
- 5
- Bedrooms:
- 2
- Baths:
- 1
- Interior Desc:
- Blinds, Dining Area, Kitchen Island, Kitchen/Dining, Kitchen/Living, Laundry Hook-ups, Living/Dining, Natural Light, Storage - Indoor, Walk-in Closet, Wood Stove Hook-up, Laundry - 1st Floor
- Appliances Included:
- Flooring:
- Carpet, Laminate, Vinyl
- Heating Cooling Fuel:
- Oil
- Water Heater:
- Basement Desc:
- Bulkhead, Climate Controlled, Concrete, Concrete Floor, Exterior Access, Full, Interior Access, Roughed In, Stairs - Basement, Stairs - Exterior, Stairs - Interior, Storage Space, Unfinished
Exterior Features
- Style of Residence:
- Ranch
- House Color:
- Tan
- Time Share:
- No
- Resort:
- No
- Exterior Desc:
- Exterior Details:
- Porch - Covered, Shed, Storage
- Amenities/Services:
- Land Desc.:
- Corner, Country Setting, Level, Open
- Suitable Land Usage:
- Roof Desc.:
- Shingle
- Driveway Desc.:
- Paved
- Foundation Desc.:
- Concrete, Poured Concrete
- Sewer Desc.:
- Public
- Garage/Parking:
- Yes
- Garage Spaces:
- 1
- Road Frontage:
- 110
Other Information
- List Date:
- 2024-07-18
- Last Updated:
- 2024-07-26 20:25:20



